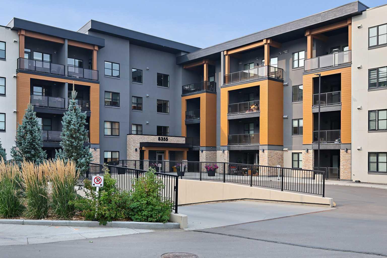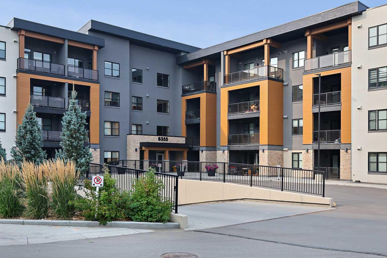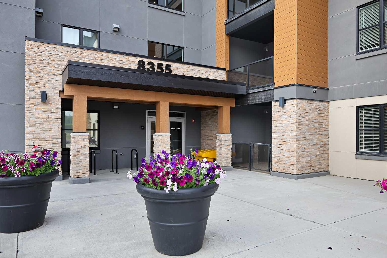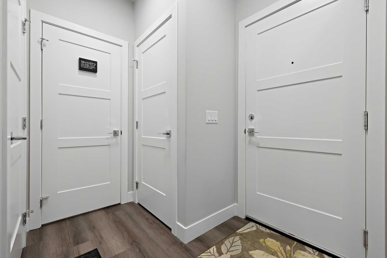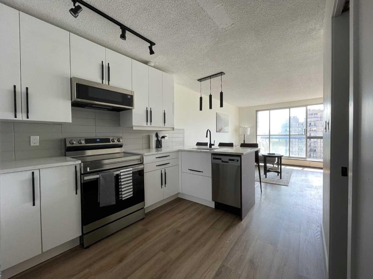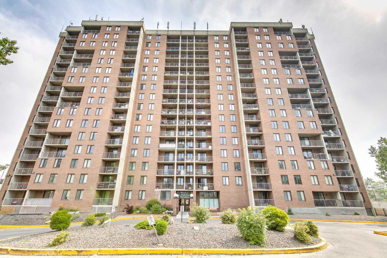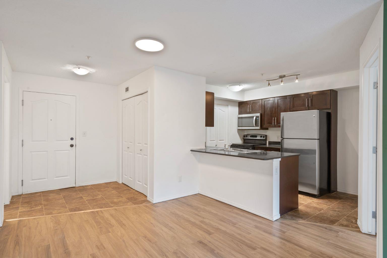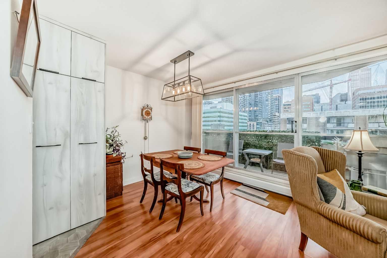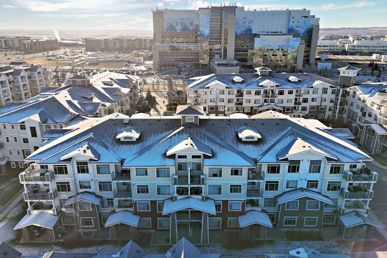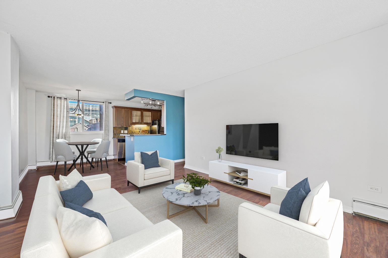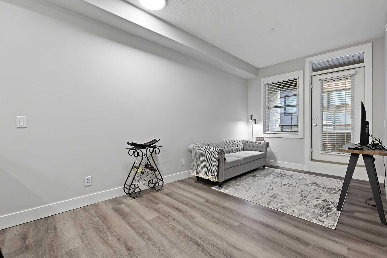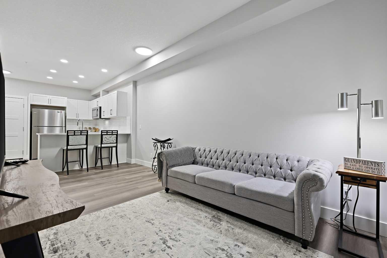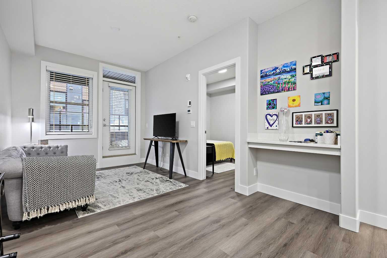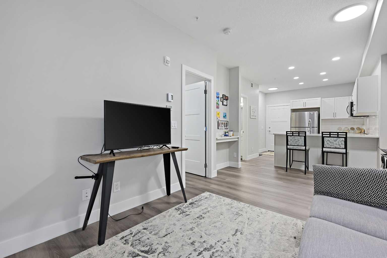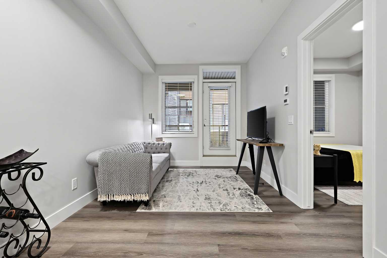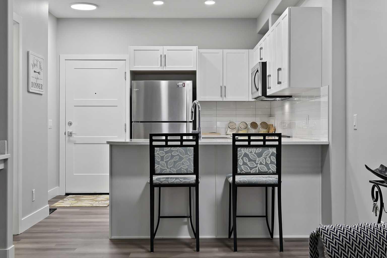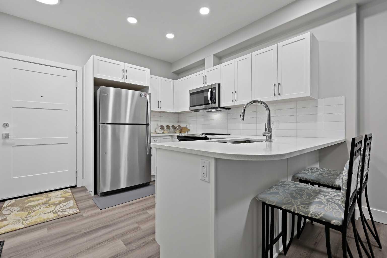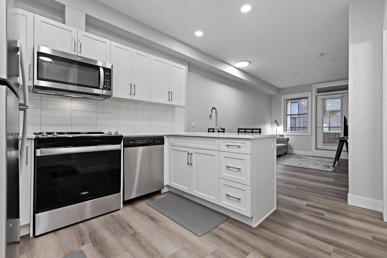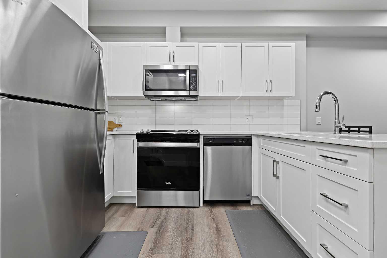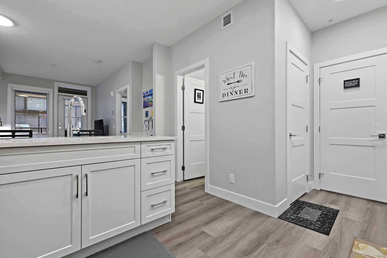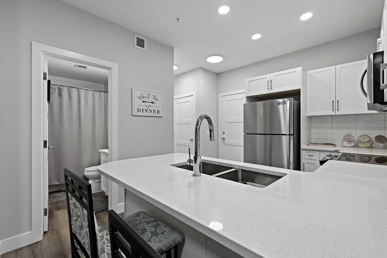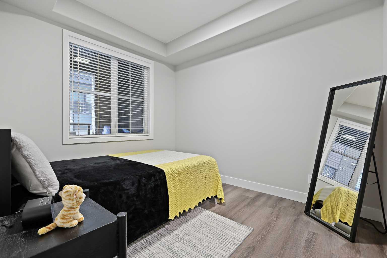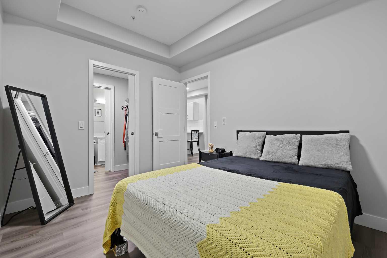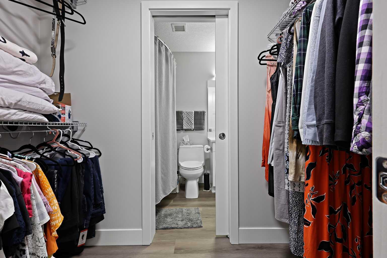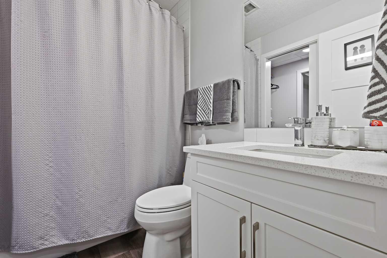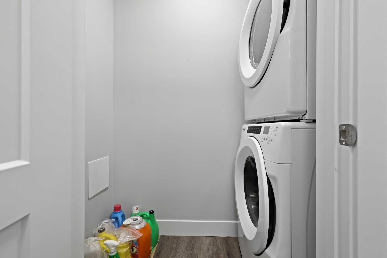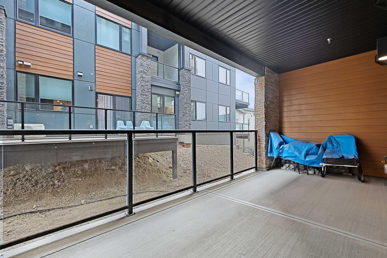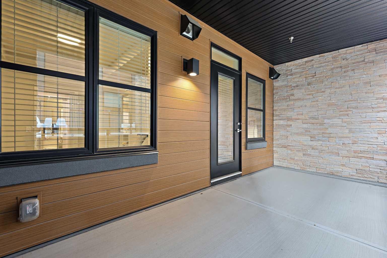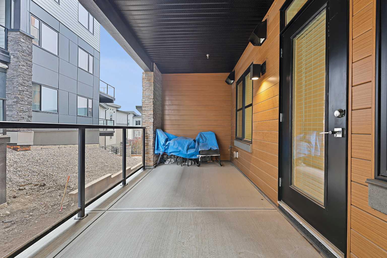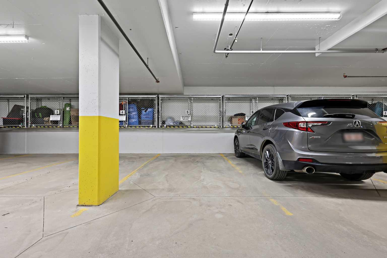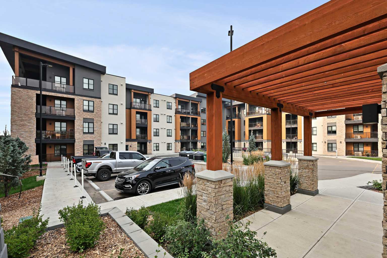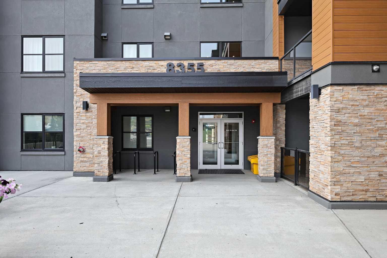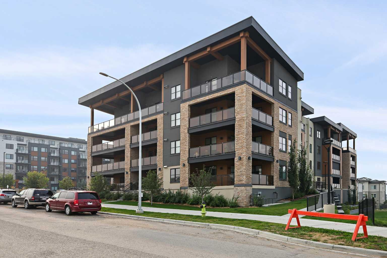105, 8355 19 Avenue SW, Calgary, Alberta
Condo For Sale in Calgary, Alberta
$305,000
-
CondoProperty Type
-
1Bedrooms
-
1Bath
-
0Garage
-
511Sq Ft
-
2023Year Built
Welcome to this beautiful 1 bedroom, 1 bathroom luxury condo located in the highly sought-after community of Springbank Hill. This Cove Properties built condo is designed with both style and functionality in mind offering a bright open layout and high-quality finishes throughout. Step inside to warm luxury vinyl plank flooring that flows through the main living areas. The contemporary kitchen is as functional as it is stylish, featuring quartz countertops, crisp white cabinetry, stainless steel appliances, and ample workspace. A designated laundry room and additional storage add everyday convenience. The spacious primary bedroom is complemented by a walk-in closet with direct access to the elegant 4-piece bathroom, complete with a cheater door for added privacy and ease of use. Enjoy the outdoors on your massive ground-floor patio with a gas line, perfect for barbecuing and entertaining. This unit also comes with a titled underground parking stall and an additional storage locker. Set in an unbeatable location, you’ll appreciate being close to shopping, transit, schools, and all the amenities that make Springbank Hill such a desirable place to live.
| Street Address: | 105, 8355 19 Avenue SW |
| City: | Calgary |
| Province/State: | Alberta |
| Postal Code: | N/A |
| County/Parish: | Calgary |
| Subdivision: | Springbank Hill |
| Country: | Canada |
| Latitude: | 51.03560072 |
| Longitude: | -114.20748837 |
| MLS® Number: | A2250195 |
| Price: | $305,000 |
| Property Area: | 511 Sq ft |
| Bedrooms: | 1 |
| Bathrooms Half: | 0 |
| Bathrooms Full: | 1 |
| Living Area: | 511 Sq ft |
| Building Area: | 0 Sq ft |
| Year Built: | 2023 |
| Listing Date: | Sep 04, 2025 |
| Garage Spaces: | 0 |
| Property Type: | Residential |
| Property Subtype: | Apartment |
| MLS Status: | Active |
Additional Details
| Flooring: | N/A |
| Construction: | Stone,Stucco,Wood Frame |
| Parking: | Parkade,Titled,Underground |
| Appliances: | Dishwasher,Dryer,Electric Stove,Microwave,Refrigerator,Washer,Window Coverings |
| Stories: | N/A |
| Zoning: | DC |
| Fireplace: | N/A |
| Amenities: | Park,Playground,Schools Nearby,Shopping Nearby,Sidewalks,Street Lights,Walking/Bike Paths |
Utilities & Systems
| Heating: | In Floor |
| Cooling: | None |
| Property Type | Residential |
| Building Type | Apartment |
| Storeys | 4 |
| Square Footage | 511 sqft |
| Community Name | Springbank Hill |
| Subdivision Name | Springbank Hill |
| Title | Fee Simple |
| Land Size | Unknown |
| Built in | 2023 |
| Annual Property Taxes | Contact listing agent |
| Parking Type | Underground |
| Time on MLS Listing | 57 days |
Bedrooms
| Above Grade | 1 |
Bathrooms
| Total | 1 |
| Partial | 0 |
Interior Features
| Appliances Included | Dishwasher, Dryer, Electric Stove, Microwave, Refrigerator, Washer, Window Coverings |
| Flooring | Vinyl Plank |
Building Features
| Features | Breakfast Bar, Built-in Features, Closet Organizers, Open Floorplan, Quartz Counters, Walk-In Closet(s) |
| Style | Attached |
| Construction Material | Stone, Stucco, Wood Frame |
| Building Amenities | Bicycle Storage, Elevator(s), Parking, Visitor Parking |
| Structures | Patio |
Heating & Cooling
| Cooling | None |
| Heating Type | In Floor |
Exterior Features
| Exterior Finish | Stone, Stucco, Wood Frame |
Neighbourhood Features
| Community Features | Park, Playground, Schools Nearby, Shopping Nearby, Sidewalks, Street Lights, Walking/Bike Paths |
| Pets Allowed | Restrictions, Yes |
| Amenities Nearby | Park, Playground, Schools Nearby, Shopping Nearby, Sidewalks, Street Lights, Walking/Bike Paths |
Maintenance or Condo Information
| Maintenance Fees | $258 Monthly |
| Maintenance Fees Include | Amenities of HOA/Condo, Common Area Maintenance, Gas, Heat, Insurance, Interior Maintenance, Maintenance Grounds, Professional Management, Reserve Fund Contributions, Sewer, Snow Removal, Trash, Water |
Parking
| Parking Type | Underground |
| Total Parking Spaces | 1 |
Interior Size
| Total Finished Area: | 511 sq ft |
| Total Finished Area (Metric): | 47.44 sq m |
Room Count
| Bedrooms: | 1 |
| Bathrooms: | 1 |
| Full Bathrooms: | 1 |
| Rooms Above Grade: | 4 |
Lot Information
Legal
| Legal Description: | 2310743;5 |
| Title to Land: | Fee Simple |
- Breakfast Bar
- Built-in Features
- Closet Organizers
- Open Floorplan
- Quartz Counters
- Walk-In Closet(s)
- None
- Dishwasher
- Dryer
- Electric Stove
- Microwave
- Refrigerator
- Washer
- Window Coverings
- Bicycle Storage
- Elevator(s)
- Parking
- Visitor Parking
- Park
- Playground
- Schools Nearby
- Shopping Nearby
- Sidewalks
- Street Lights
- Walking/Bike Paths
- Stone
- Stucco
- Wood Frame
- Parkade
- Titled
- Underground
- Patio
Floor plan information is not available for this property.
Monthly Payment Breakdown
Loading Walk Score...
What's Nearby?
Powered by Yelp
