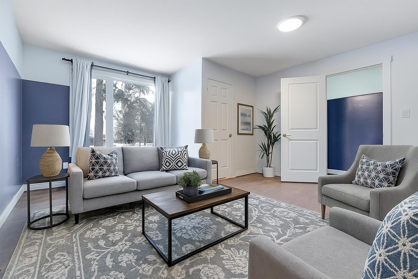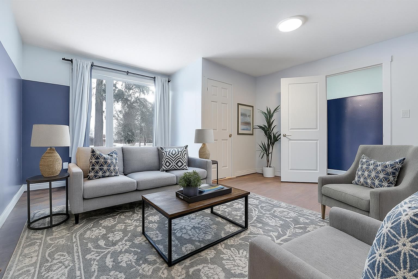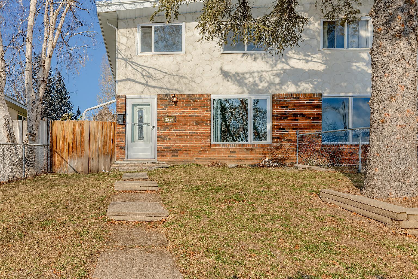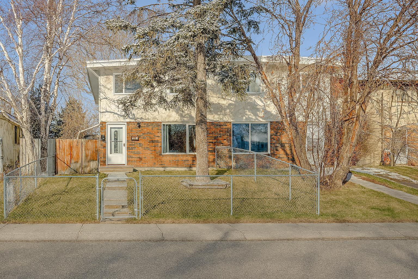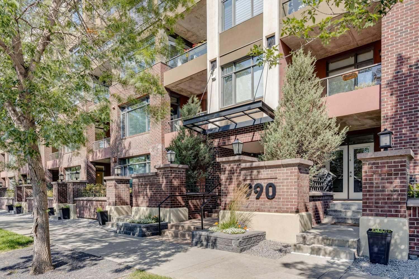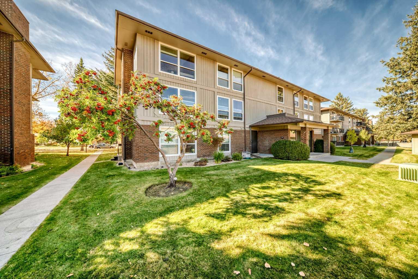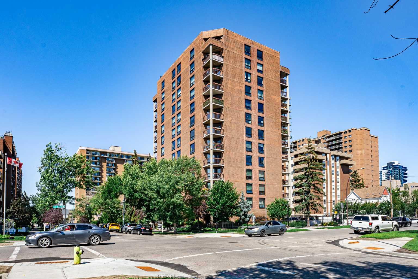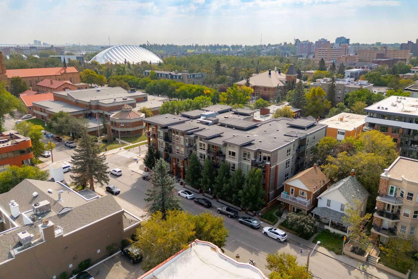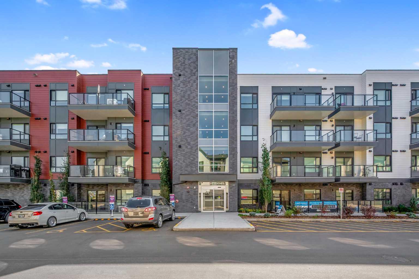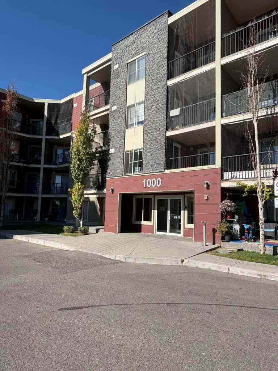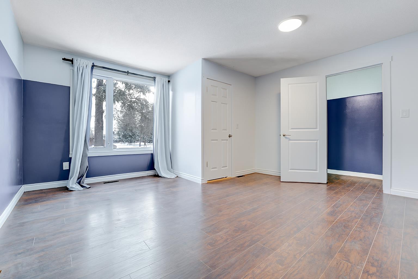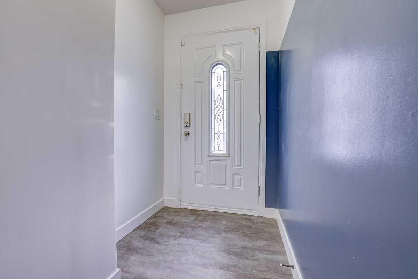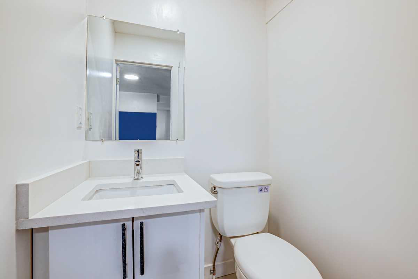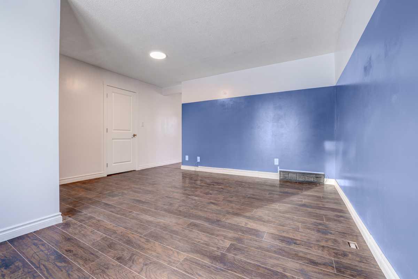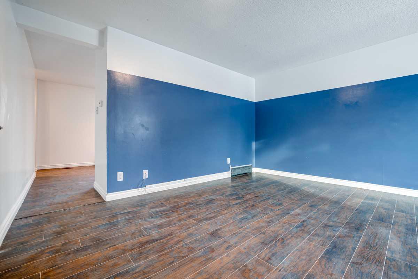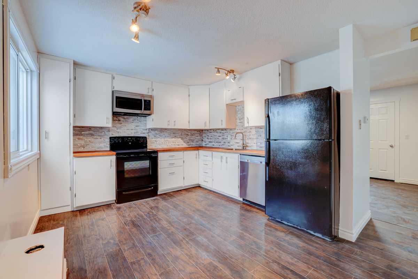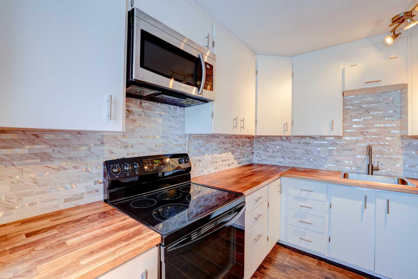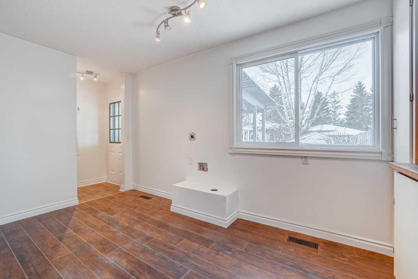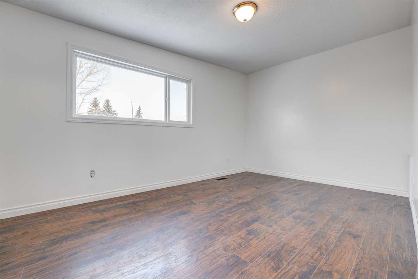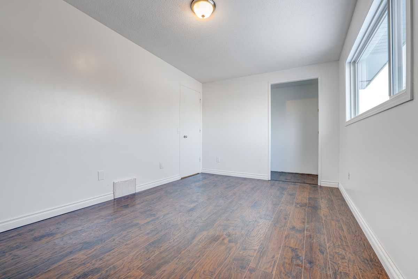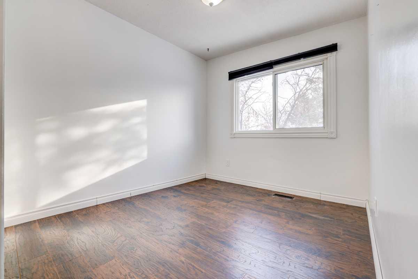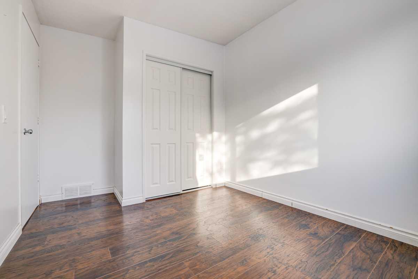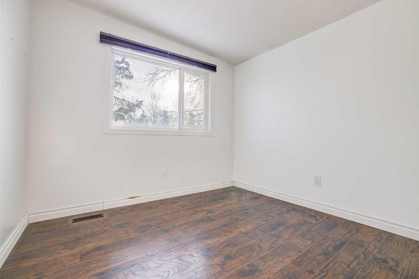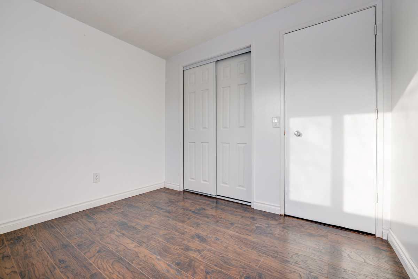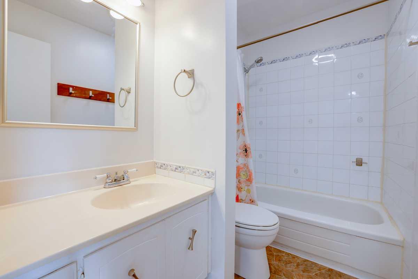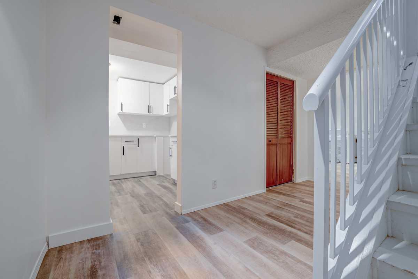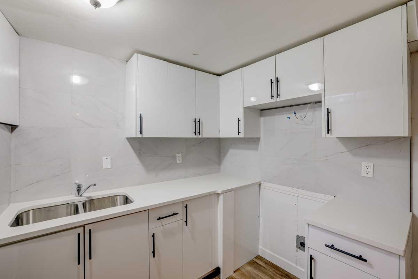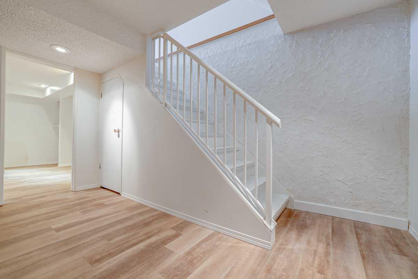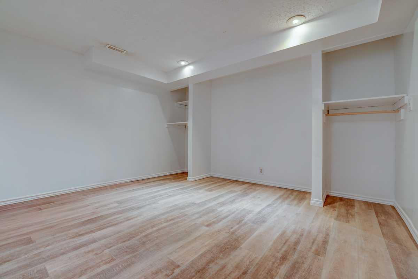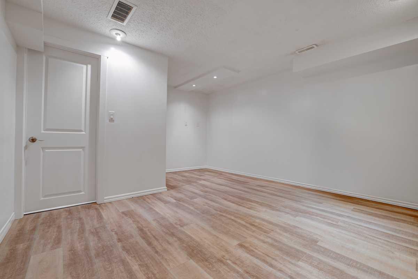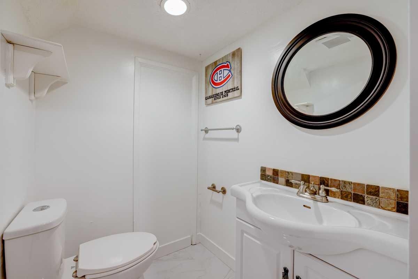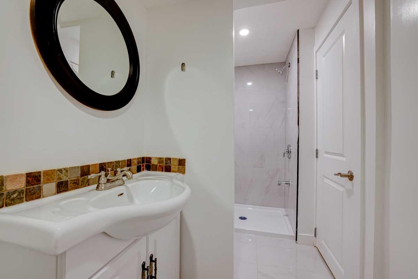3131 Dover Crescent SE, Calgary, Alberta
Residential For Sale in Calgary, Alberta
$405,800
-
ResidentialProperty Type
-
3Bedrooms
-
3Bath
-
0Garage
-
1,071Sq Ft
-
1970Year Built
| 3 BEDS | 2.5 BATHS | SUITED | SEPARATE ENTRANCE, LAUNDRY, AND KITCHEN | Convenient Location! | INVESTOR ALERT OR PERFECT FOR FIRST-TIME BUYERS! Welcome home! This 2-storey duplex in the community of Dover offers 3 bedrooms and 2.5 bathrooms. The main floor features a bright living area and a well-appointed kitchen with backyard access. Convenient laundry hookups are also available for washer/dryer. A 2 piece bathroom completes this level. Upstairs, you'll find three good-sized bedrooms, including a primary suite with a walk-in closet. A 4-piece bathroom completes the upper level. The functional lower level features a bachelor-style layout, complete with a large flex room, its own kitchen, laundry, separate entrance, and 3-piece bathroom. Located close to shopping, parks, schools, and more, this home is a fantastic opportunity. Call your favourite agent today to book a showing! ** Agents, please read private remarks for access code **
| Street Address: | 3131 Dover Crescent SE |
| City: | Calgary |
| Province/State: | Alberta |
| Postal Code: | N/A |
| County/Parish: | Calgary |
| Subdivision: | Dover |
| Country: | Canada |
| Latitude: | 51.02677367 |
| Longitude: | -113.97196198 |
| MLS® Number: | A2269563 |
| Price: | $405,800 |
| Property Area: | 1,071 Sq ft |
| Bedrooms: | 3 |
| Bathrooms Half: | 1 |
| Bathrooms Full: | 2 |
| Living Area: | 1,071 Sq ft |
| Building Area: | 0 Sq ft |
| Year Built: | 1970 |
| Listing Date: | Nov 06, 2025 |
| Garage Spaces: | 0 |
| Property Type: | Residential |
| Property Subtype: | Semi Detached (Half Duplex) |
| MLS Status: | Active |
Additional Details
| Flooring: | N/A |
| Construction: | Wood Frame |
| Parking: | Parking Pad |
| Appliances: | Dishwasher,Dryer,Electric Stove,Microwave Hood Fan,Refrigerator,Washer |
| Stories: | N/A |
| Zoning: | R-CG |
| Fireplace: | N/A |
| Amenities: | Playground |
Utilities & Systems
| Heating: | Forced Air |
| Cooling: | None |
| Property Type | Residential |
| Building Type | Semi Detached (Half Duplex) |
| Square Footage | 1,071 sqft |
| Community Name | Dover |
| Subdivision Name | Dover |
| Title | Fee Simple |
| Land Size | 3,024 sqft |
| Built in | 1970 |
| Annual Property Taxes | Contact listing agent |
| Parking Type | Parking Pad |
Bedrooms
| Above Grade | 3 |
Bathrooms
| Total | 3 |
| Partial | 1 |
Interior Features
| Appliances Included | Dishwasher, Dryer, Electric Stove, Microwave Hood Fan, Refrigerator, Washer |
| Flooring | Hardwood, Tile, Vinyl Plank |
Building Features
| Features | See Remarks |
| Construction Material | Wood Frame |
| Structures | Patio |
Heating & Cooling
| Cooling | None |
| Heating Type | Forced Air |
Exterior Features
| Exterior Finish | Wood Frame |
Neighbourhood Features
| Community Features | Playground |
| Amenities Nearby | Playground |
Parking
| Parking Type | Parking Pad |
| Total Parking Spaces | 1 |
Interior Size
| Total Finished Area: | 1,071 sq ft |
| Total Finished Area (Metric): | 99.52 sq m |
Room Count
| Bedrooms: | 3 |
| Bathrooms: | 3 |
| Full Bathrooms: | 2 |
| Half Bathrooms: | 1 |
| Rooms Above Grade: | 3 |
Lot Information
| Lot Size: | 3,024 sq ft |
| Lot Size (Acres): | 0.07 acres |
| Frontage: | 27 ft |
Legal
| Legal Description: | 6938JK;3;18 |
| Title to Land: | Fee Simple |
- See Remarks
- Other
- Dishwasher
- Dryer
- Electric Stove
- Microwave Hood Fan
- Refrigerator
- Washer
- Full
- Playground
- Wood Frame
- Poured Concrete
- Back Lane
- Back Yard
- Front Yard
- Rectangular Lot
- Parking Pad
- Patio
Floor plan information is not available for this property.
Monthly Payment Breakdown
Loading Walk Score...
What's Nearby?
Powered by Yelp
