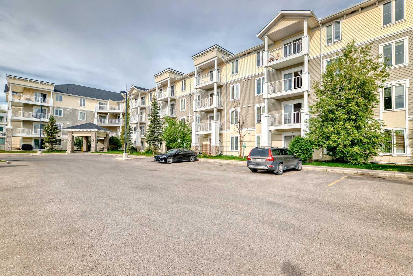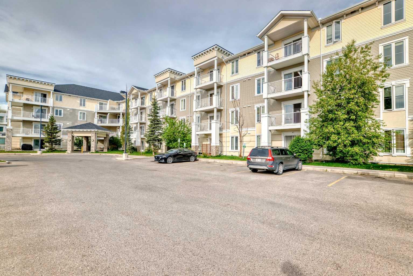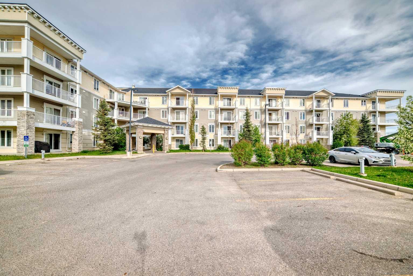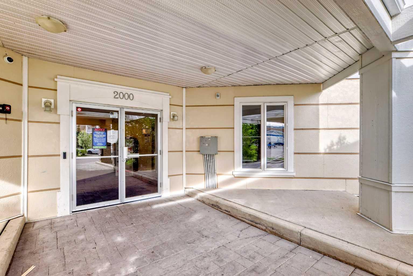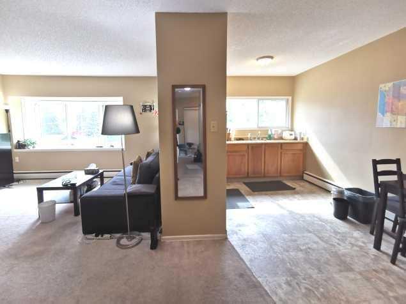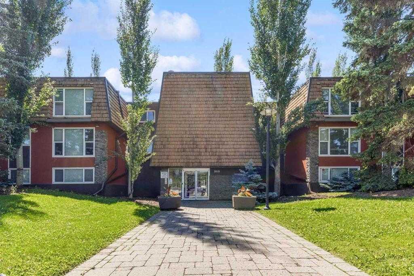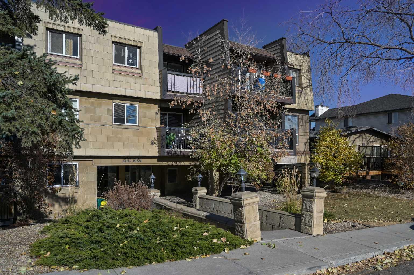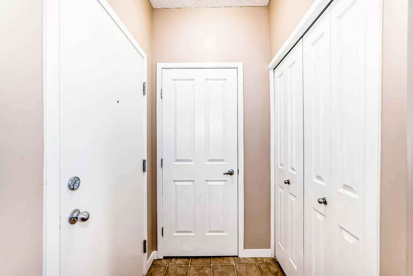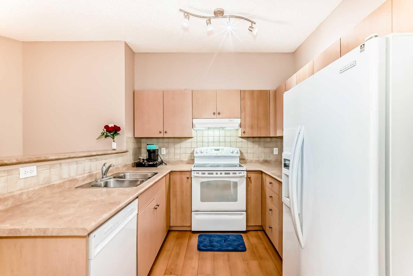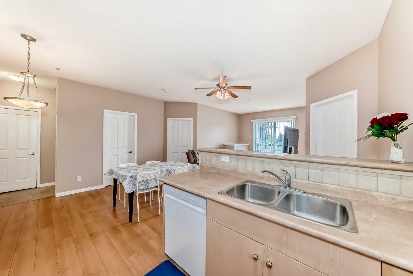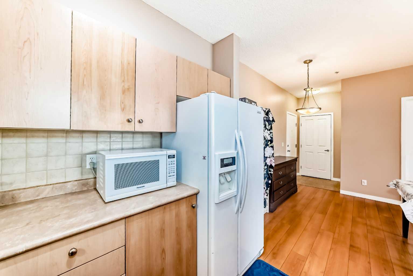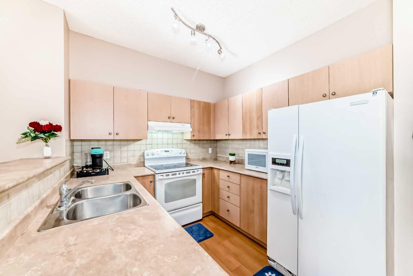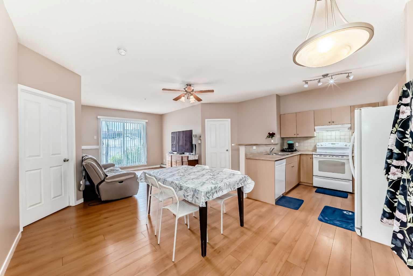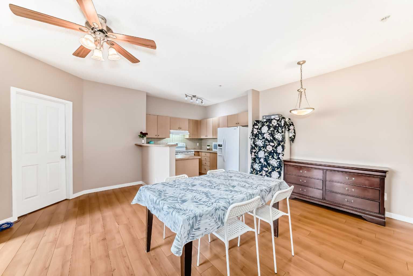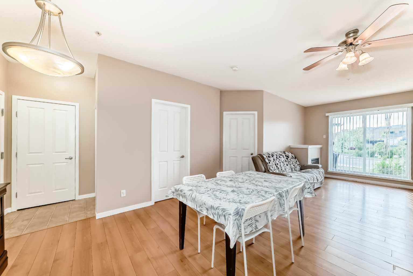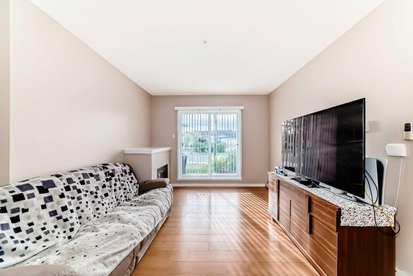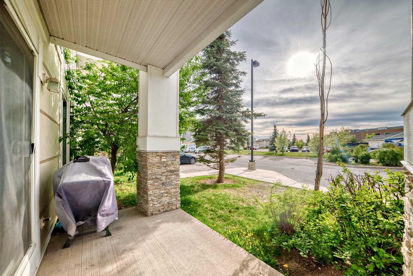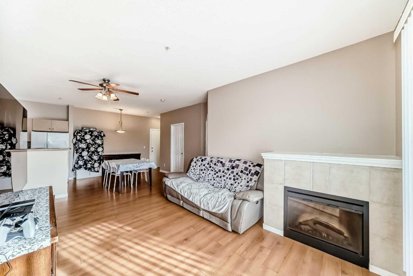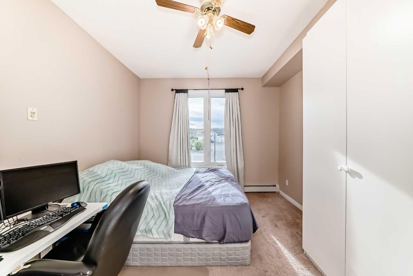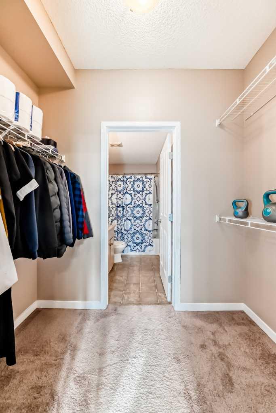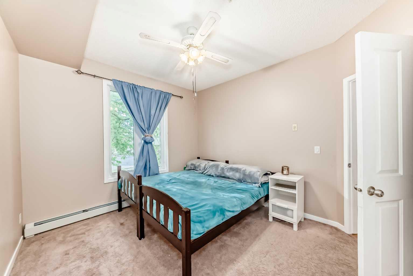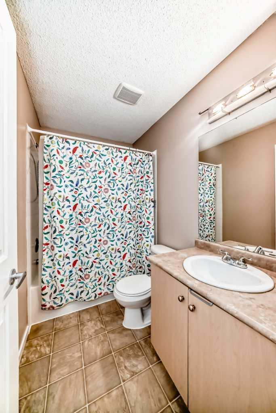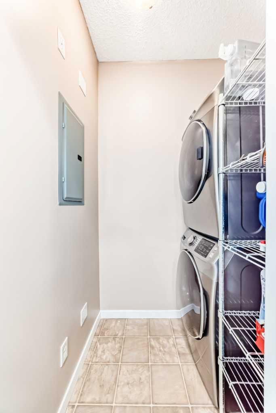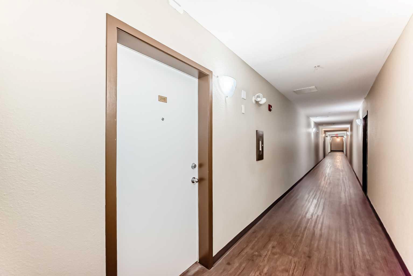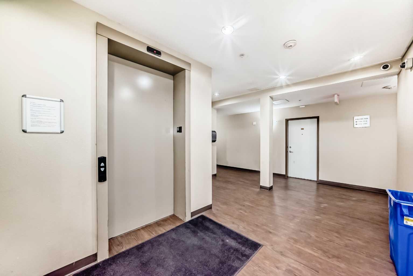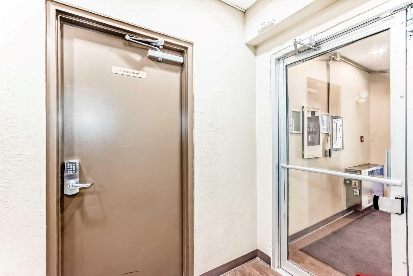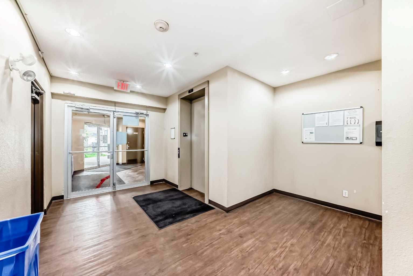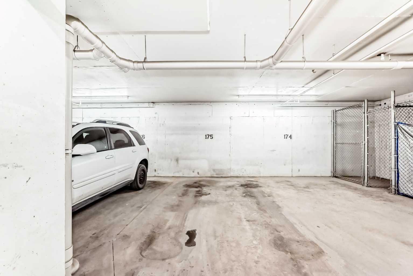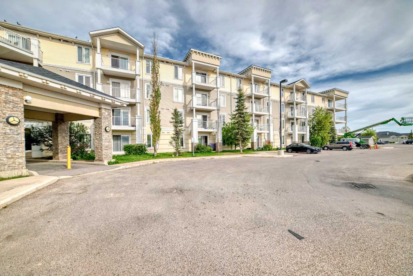2115, 1140 Taradale Drive NE, Calgary, Alberta
Condo For Sale in Calgary, Alberta
$247,888
-
CondoProperty Type
-
2Bedrooms
-
2Bath
-
0Garage
-
883Sq Ft
-
2007Year Built
Very affordable 2 bedroom, 2 bath condo unit with UNDERGROUND HEATED TITLED PARKING, STORAGE and ALL UTILITIES INCLUDED. This well-maintained unit features an open-concept layout with a generous living and dining area, and good sized bedrooms. The underground heated titled parking offers security and comfort, especially on cold winters and unpredictable summer storms, a separate storage unit, and the BONUS of all utilities covered where heat, electricity and water included in the condo fee. Great location. Just a few minutes from parks, transit, groceries, schools, coffee shops and other amenities. Easy access to Stonry Trail, C-Train stations, shopping plazas, hospitals, the Genesis Centre, and the airport.
| Street Address: | 2115, 1140 Taradale Drive NE |
| City: | Calgary |
| Province/State: | Alberta |
| Postal Code: | N/A |
| County/Parish: | Calgary |
| Subdivision: | Taradale |
| Country: | Canada |
| Latitude: | 51.12378102 |
| Longitude: | -113.93112750 |
| MLS® Number: | A2269562 |
| Price: | $247,888 |
| Property Area: | 883 Sq ft |
| Bedrooms: | 2 |
| Bathrooms Half: | 0 |
| Bathrooms Full: | 2 |
| Living Area: | 883 Sq ft |
| Building Area: | 0 Sq ft |
| Year Built: | 2007 |
| Listing Date: | Nov 08, 2025 |
| Garage Spaces: | 0 |
| Property Type: | Residential |
| Property Subtype: | Apartment |
| MLS Status: | Active |
Additional Details
| Flooring: | N/A |
| Construction: | Composite Siding,Vinyl Siding,Wood Frame |
| Parking: | Underground |
| Appliances: | Dishwasher,Electric Stove,Range Hood,Refrigerator,Washer/Dryer |
| Stories: | N/A |
| Zoning: | M-2 d86 |
| Fireplace: | N/A |
| Amenities: | Park,Playground,Schools Nearby,Shopping Nearby,Sidewalks,Street Lights,Walking/Bike Paths |
Utilities & Systems
| Heating: | Baseboard |
| Cooling: | None |
| Property Type | Residential |
| Building Type | Apartment |
| Storeys | 4 |
| Square Footage | 883 sqft |
| Community Name | Taradale |
| Subdivision Name | Taradale |
| Title | Fee Simple |
| Land Size | Unknown |
| Built in | 2007 |
| Annual Property Taxes | Contact listing agent |
| Parking Type | Underground |
Bedrooms
| Above Grade | 2 |
Bathrooms
| Total | 2 |
| Partial | 0 |
Interior Features
| Appliances Included | Dishwasher, Electric Stove, Range Hood, Refrigerator, Washer/Dryer |
| Flooring | Carpet, Laminate, Linoleum |
Building Features
| Features | Kitchen Island, No Animal Home, No Smoking Home, Open Floorplan, Pantry |
| Style | Attached |
| Construction Material | Composite Siding, Vinyl Siding, Wood Frame |
| Building Amenities | Parking, Trash, Visitor Parking |
| Structures | Patio |
Heating & Cooling
| Cooling | None |
| Heating Type | Baseboard |
Exterior Features
| Exterior Finish | Composite Siding, Vinyl Siding, Wood Frame |
Neighbourhood Features
| Community Features | Park, Playground, Schools Nearby, Shopping Nearby, Sidewalks, Street Lights, Walking/Bike Paths |
| Pets Allowed | Restrictions, Yes |
| Amenities Nearby | Park, Playground, Schools Nearby, Shopping Nearby, Sidewalks, Street Lights, Walking/Bike Paths |
Maintenance or Condo Information
| Maintenance Fees | $623 Monthly |
| Maintenance Fees Include | Amenities of HOA/Condo, Common Area Maintenance, Electricity, Heat, Insurance, Maintenance Grounds, Parking, Professional Management, Reserve Fund Contributions, Sewer, Snow Removal, Trash, Water |
Parking
| Parking Type | Underground |
| Total Parking Spaces | 1 |
Interior Size
| Total Finished Area: | 883 sq ft |
| Total Finished Area (Metric): | 81.99 sq m |
| Main Level: | 883 sq ft |
Room Count
| Bedrooms: | 2 |
| Bathrooms: | 2 |
| Full Bathrooms: | 2 |
| Rooms Above Grade: | 5 |
Lot Information
Legal
| Legal Description: | 0714034;74 |
| Title to Land: | Fee Simple |
- Kitchen Island
- No Animal Home
- No Smoking Home
- Open Floorplan
- Pantry
- Lighting
- Other
- Dishwasher
- Electric Stove
- Range Hood
- Refrigerator
- Washer/Dryer
- Parking
- Trash
- Visitor Parking
- Park
- Playground
- Schools Nearby
- Shopping Nearby
- Sidewalks
- Street Lights
- Walking/Bike Paths
- Composite Siding
- Vinyl Siding
- Wood Frame
- Underground
- Patio
Floor plan information is not available for this property.
Monthly Payment Breakdown
Loading Walk Score...
What's Nearby?
Powered by Yelp
