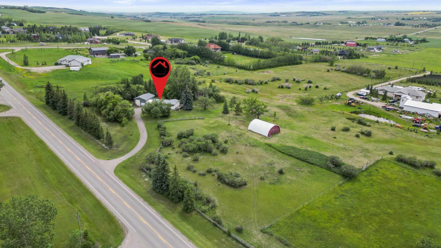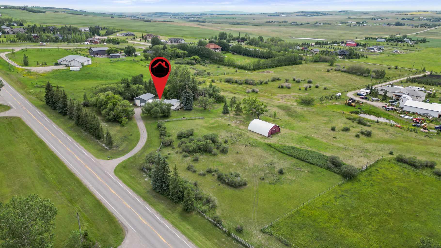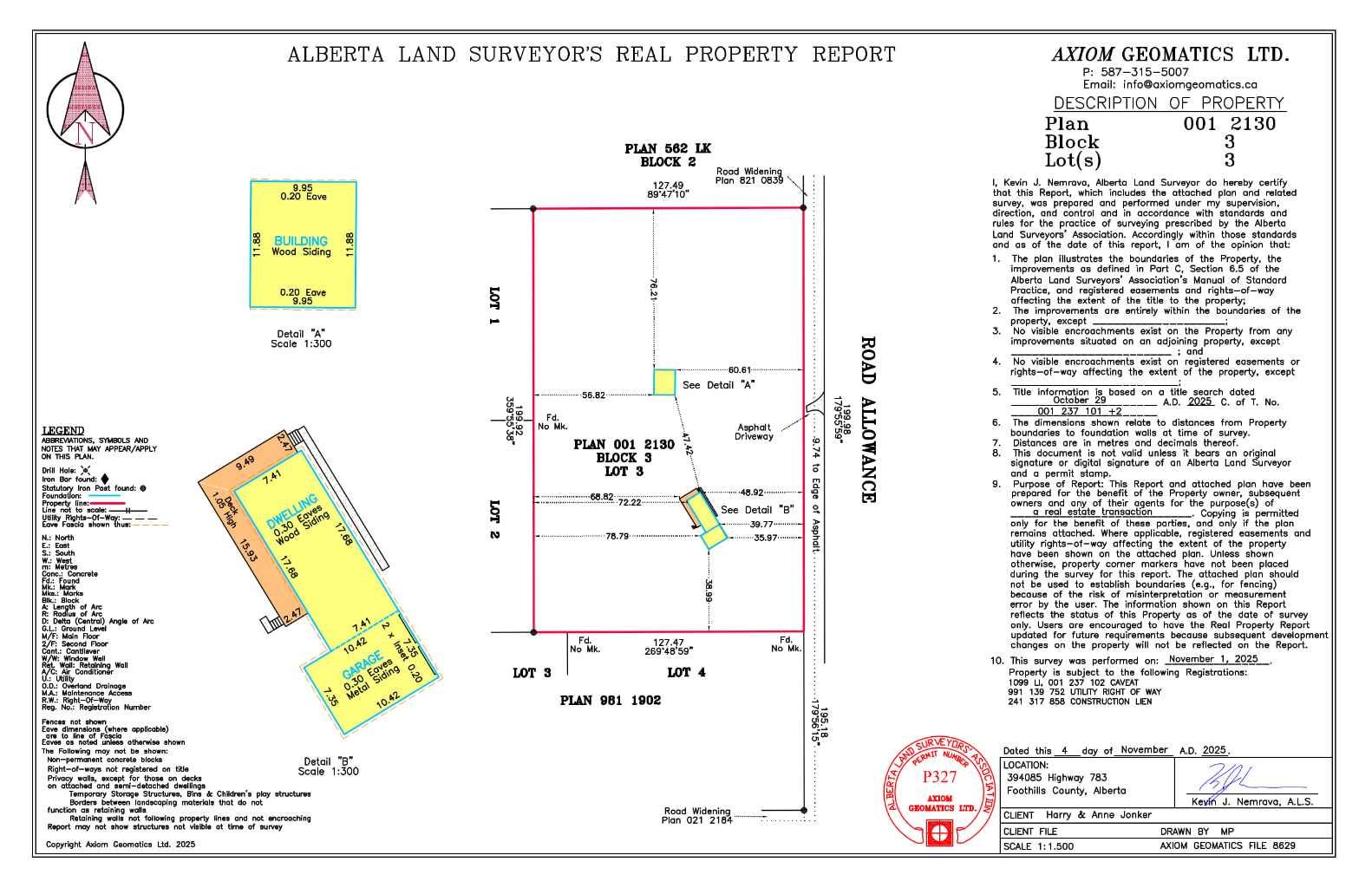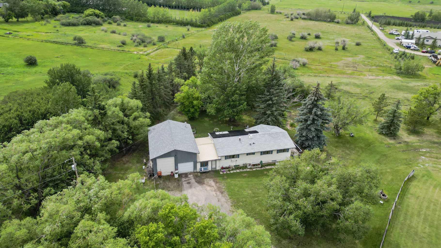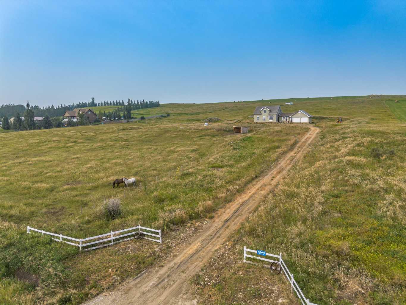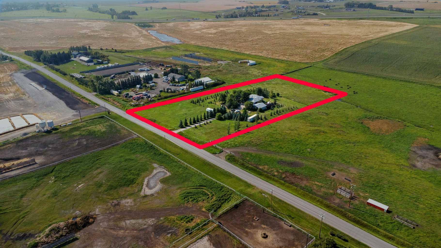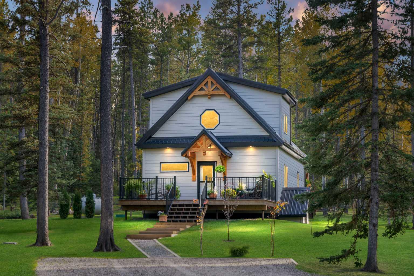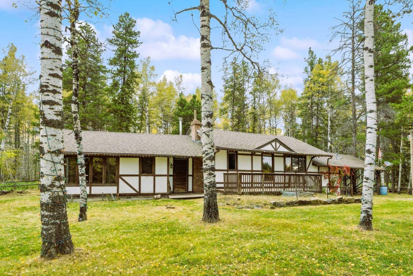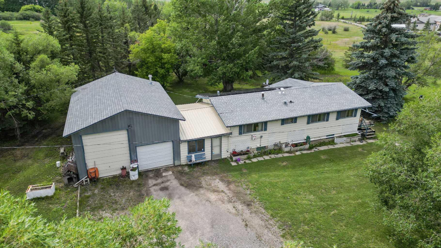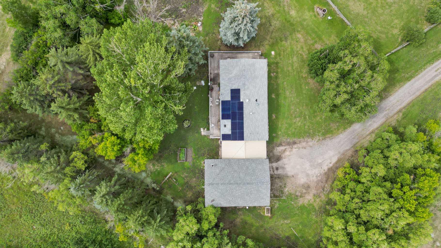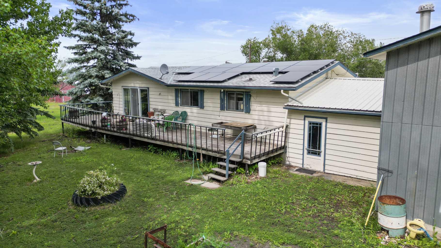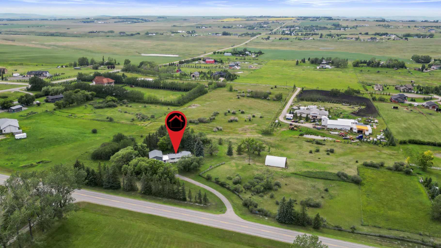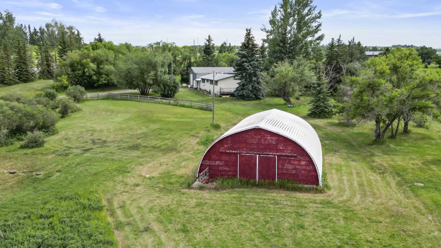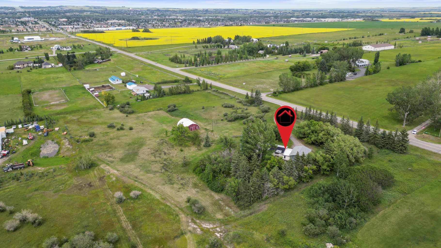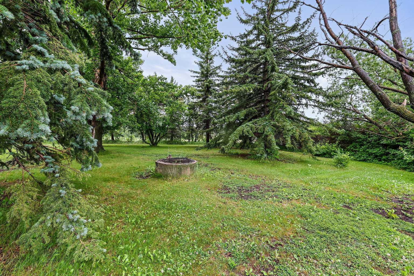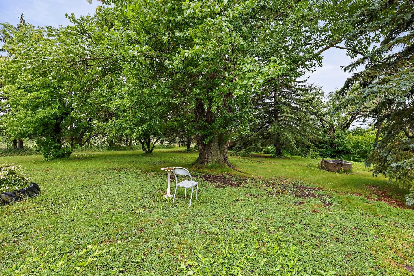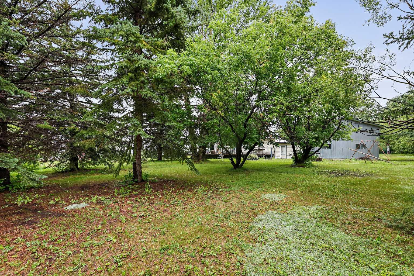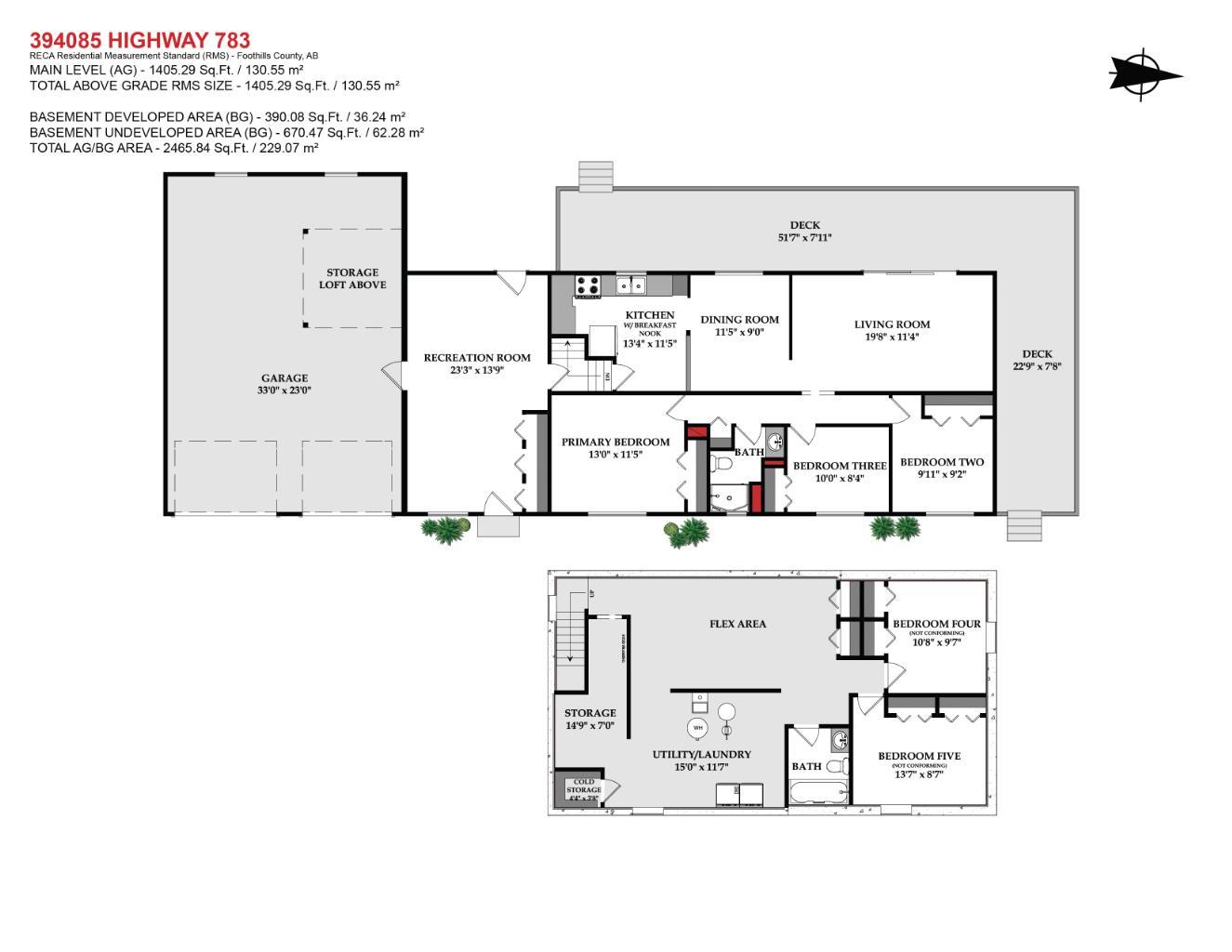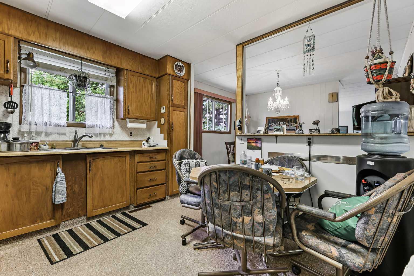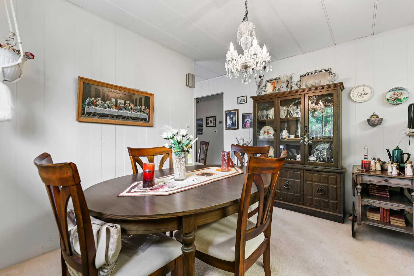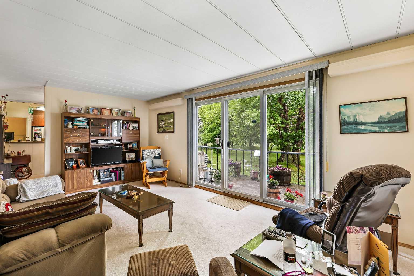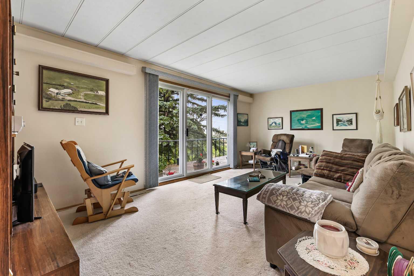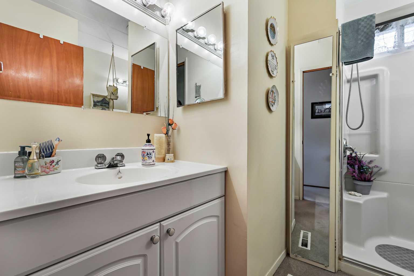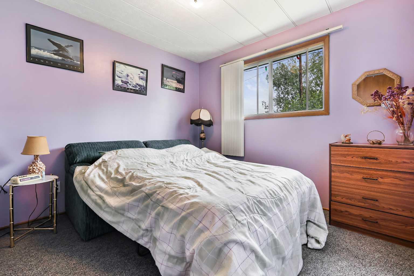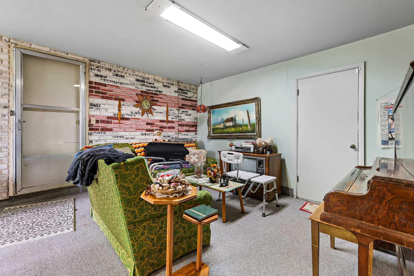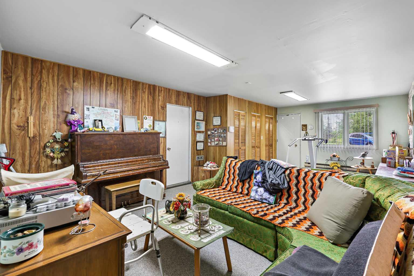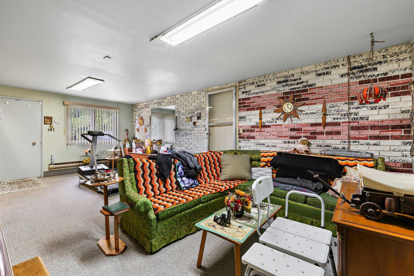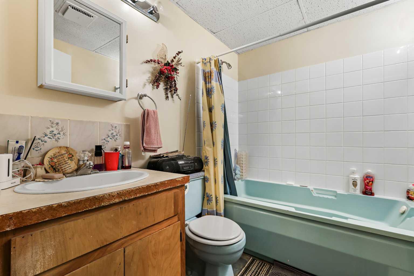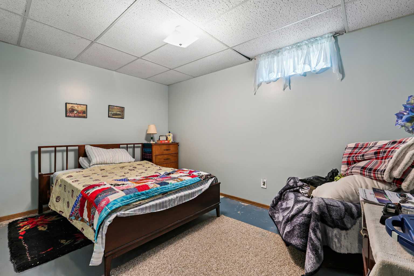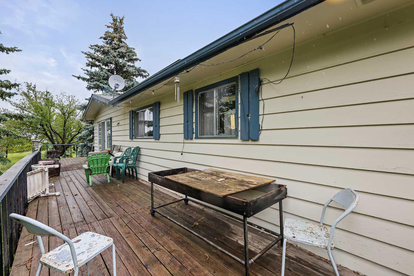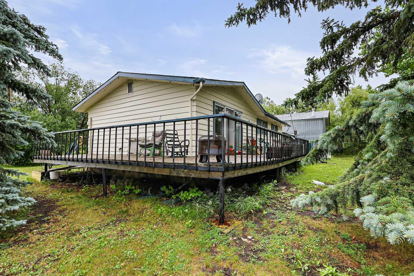394085 Highway 783 , Rural Foothills County, Alberta
Residential For Sale in Rural Foothills County, Alberta
$850,000
-
ResidentialProperty Type
-
5Bedrooms
-
2Bath
-
2Garage
-
1,405Sq Ft
-
1972Year Built
Just 1.2 km South of Okotoks. 6.3 Acres. Original Bungalow. 5 Bedrooms. 2 Bathrooms. Attached 34’ x 24’ garage/shop plus an additional Quonset outbuilding. 13 upgraded solar panels already installed to help offset energy costs. This is an excellent opportunity to enter into acreage living with close proximity to town conveniences. The property offers beautiful elevated views overlooking Okotoks and the Sheep River Valley, and is ready for your personal updating vision. Online drone aerial video completed this summer, 2025. The home features approximately 1,400 sq ft on the main level, plus an additional 390 sq ft of space developed below. The location is exceptional: just minutes to the newer south Okotoks shopping district, where you’ll find grocery amenities, restaurants, daycare, medical, and coffee. Hwy 7 East, Hwy 2A, and access west toward Big Rock country are all moments away. If you have been searching for a starter acreage, this one should be on your “must-see” list. Embrace the benefits of country living while staying within easy reach of all that the town has to offer. December 19th possession available. Discover the potential and welcome home. Call your friendly REALTOR(R) to book a viewing today. Showing schedule: Friday and Saturday between 12:00 noon to 6:00 pm. NOTE: The seller will review all offers on Sunday, November 9, between 2:30 pm and 3:30 pm.
| Street Address: | 394085 Highway 783 |
| City: | Rural Foothills County |
| Province/State: | Alberta |
| Postal Code: | N/A |
| County/Parish: | Foothills County |
| Subdivision: | NONE |
| Country: | Canada |
| Latitude: | 50.69139511 |
| Longitude: | -113.97601877 |
| MLS® Number: | A2269471 |
| Price: | $850,000 |
| Property Area: | 1,405 Sq ft |
| Bedrooms: | 5 |
| Bathrooms Half: | 0 |
| Bathrooms Full: | 2 |
| Living Area: | 1,405 Sq ft |
| Building Area: | 0 Sq ft |
| Year Built: | 1972 |
| Listing Date: | Nov 06, 2025 |
| Garage Spaces: | 2 |
| Property Type: | Residential |
| Property Subtype: | Detached |
| MLS Status: | Active |
Additional Details
| Flooring: | N/A |
| Construction: | Wood Frame |
| Parking: | Double Garage Attached,Insulated,Oversized,RV Access/Parking,Side By Side,Workshop in Garage |
| Appliances: | Electric Cooktop,Freezer,Refrigerator,Washer/Dryer,Water Softener |
| Stories: | N/A |
| Zoning: | CR |
| Fireplace: | N/A |
| Amenities: | None |
Utilities & Systems
| Heating: | Central,Natural Gas |
| Cooling: | None |
| Water Source: | Well |
| Sewer: | Septic Field,Septic Tank |
| Property Type | Residential |
| Building Type | Detached |
| Square Footage | 1,405 sqft |
| Community Name | NONE |
| Subdivision Name | NONE |
| Title | Fee Simple |
| Land Size | 274,428 sqft |
| Built in | 1972 |
| Annual Property Taxes | Contact listing agent |
| Parking Type | Garage |
| Time on MLS Listing | 1 day |
Bedrooms
| Above Grade | 3 |
Bathrooms
| Total | 2 |
| Partial | 0 |
Interior Features
| Appliances Included | Electric Cooktop, Freezer, Refrigerator, Washer/Dryer, Water Softener |
| Flooring | Carpet |
Building Features
| Features | See Remarks |
| Construction Material | Wood Frame |
| Structures | Rear Porch |
Heating & Cooling
| Cooling | None |
| Heating Type | Central, Natural Gas |
Exterior Features
| Exterior Finish | Wood Frame |
Neighbourhood Features
| Community Features | None |
| Amenities Nearby | None |
Parking
| Parking Type | Garage |
| Total Parking Spaces | 4 |
Interior Size
| Total Finished Area: | 1,405 sq ft |
| Total Finished Area (Metric): | 130.55 sq m |
| Main Level: | 1,405 sq ft |
| Below Grade: | 390 sq ft |
Room Count
| Bedrooms: | 5 |
| Bathrooms: | 2 |
| Full Bathrooms: | 2 |
| Rooms Above Grade: | 7 |
Lot Information
| Lot Size: | 274,428 sq ft |
| Lot Size (Acres): | 6.30 acres |
| Frontage: | 656 ft |
- See Remarks
- Fire Pit
- Playground
- Private Yard
- Rain Gutters
- Electric Cooktop
- Freezer
- Refrigerator
- Washer/Dryer
- Water Softener
- Full
- None
- Wood Frame
- Poured Concrete
- Gentle Sloping
- Many Trees
- Double Garage Attached
- Insulated
- Oversized
- RV Access/Parking
- Side By Side
- Workshop in Garage
- Rear Porch
Floor plan information is not available for this property.
Monthly Payment Breakdown
Loading Walk Score...
What's Nearby?
Powered by Yelp
REALTOR® Details
Michael Laprairie
- (403) 723-8400
- [email protected]
- Jayman Realty Inc.
