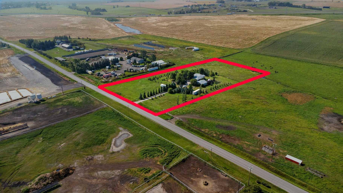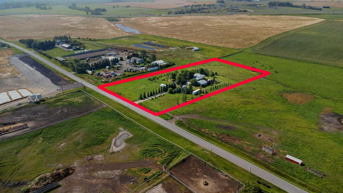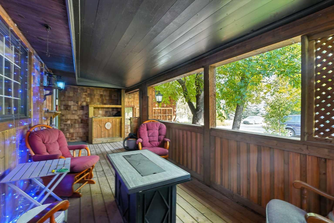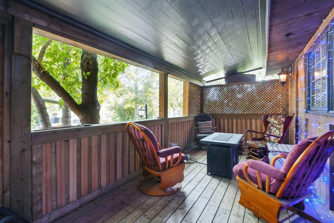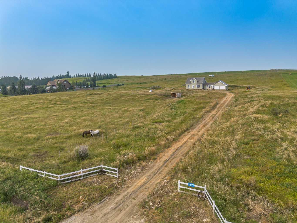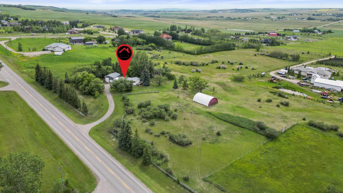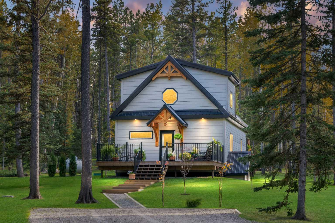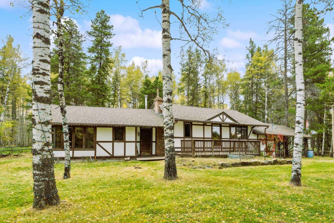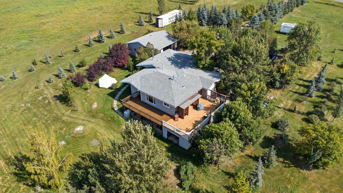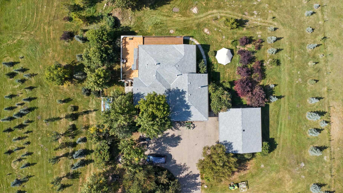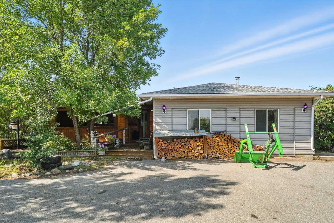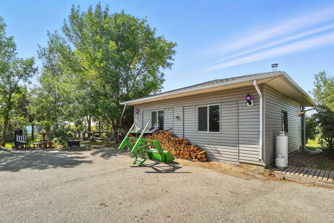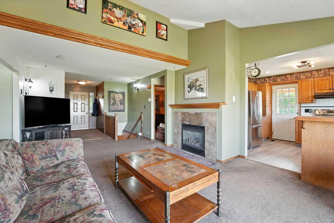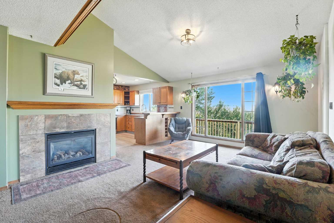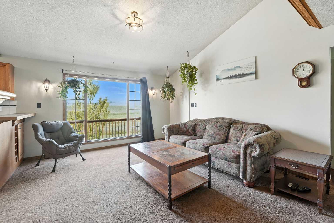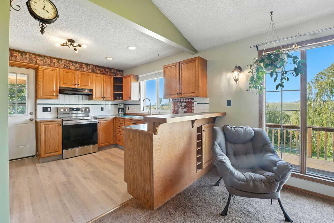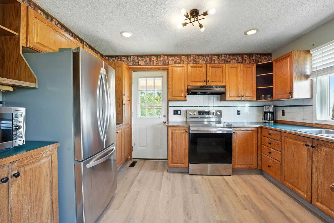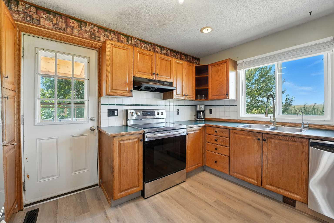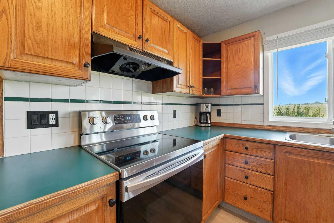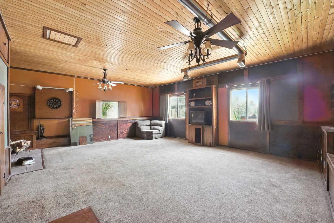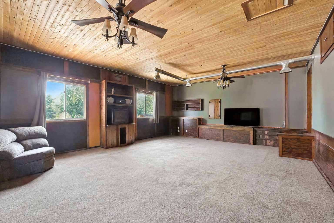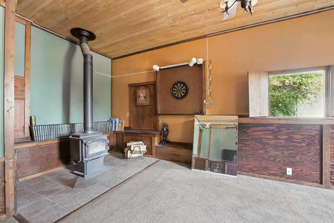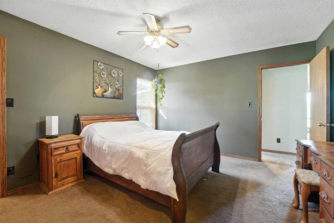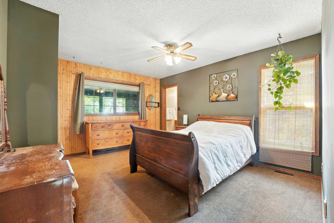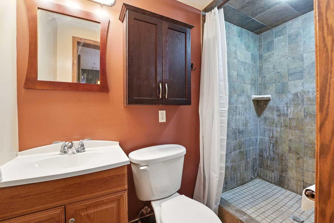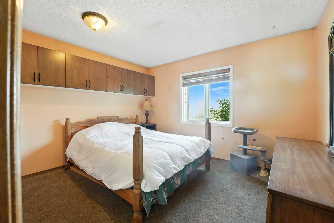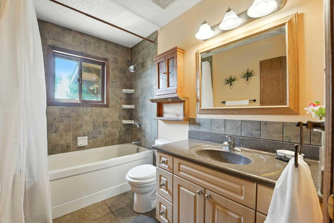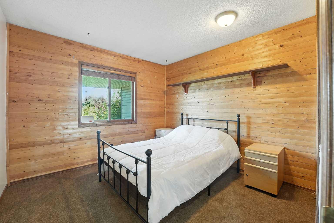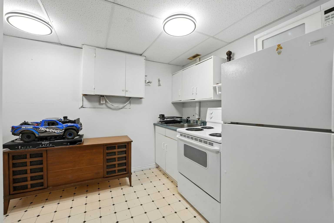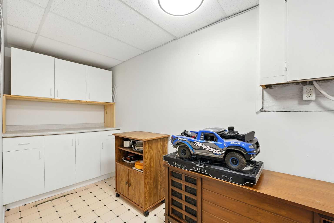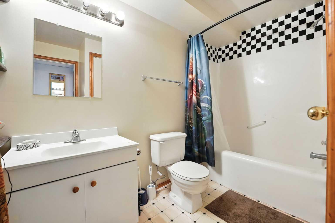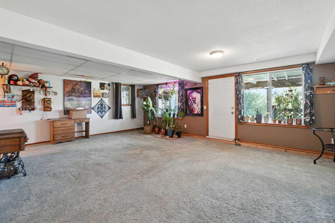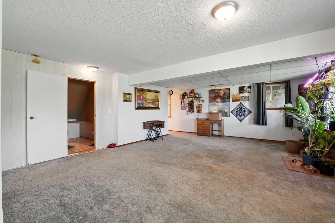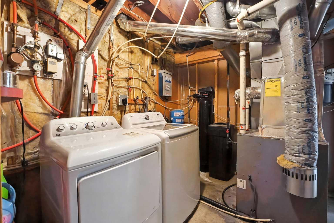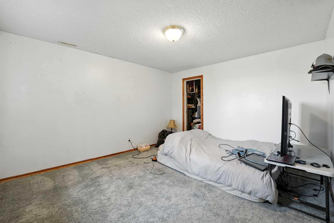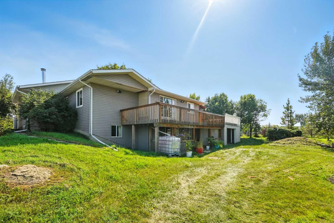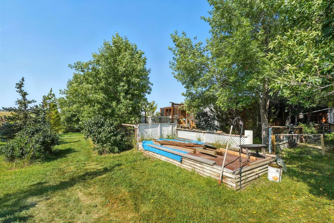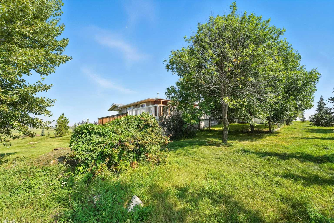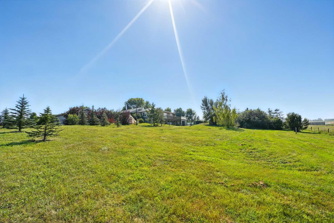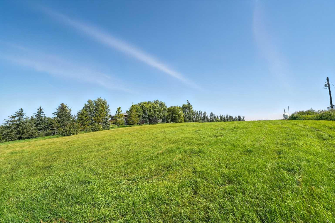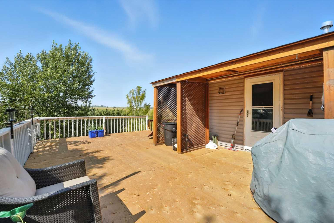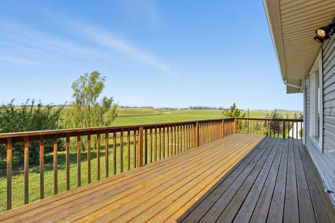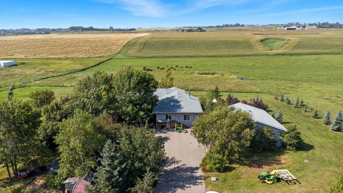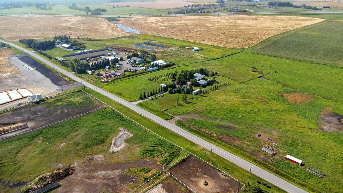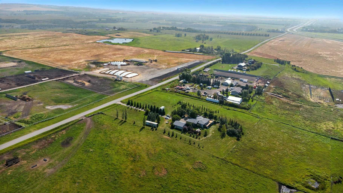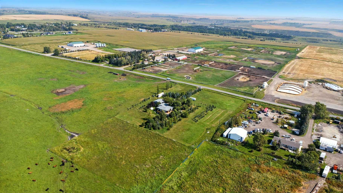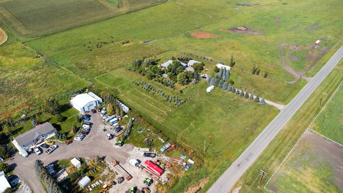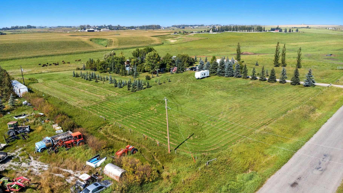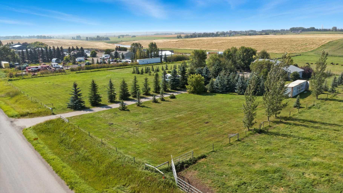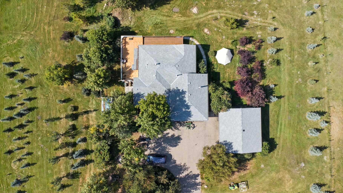338123 80 Street E, Rural Foothills County, Alberta
Residential For Sale in Rural Foothills County, Alberta
$900,000
-
ResidentialProperty Type
-
4Bedrooms
-
3Bath
-
2Garage
-
1,784Sq Ft
-
N/AYear Built
Nestled on just under 5 acres, this beautiful property offers the perfect blend of privacy and convenience. Surrounded by mature trees in a tranquil setting, you’ll feel worlds away while being only 5 minutes to Okotoks and 15 minutes to Calgary. The spacious **walk-out bungalow** boasts over **1,700 sq. ft. of living space** on the main level, highlighted by a cozy **wood-burning fireplace** that anchors the living room. Large windows bring in plenty of natural light and frame views of the serene landscape. Comfort and efficiency are top of mind with **in-floor heating in both the basement and garage**, plus a **newer furnace and hot water tank** for peace of mind. The **oversized heated garage** provides ample room for vehicles, tools, and storage. Whether you’re looking to embrace country living, enjoy outdoor hobbies, or simply relax in a peaceful setting close to the city, this acreage has it all.
| Street Address: | 338123 80 Street E |
| City: | Rural Foothills County |
| Province/State: | Alberta |
| Postal Code: | N/A |
| County/Parish: | Foothills County |
| Subdivision: | NONE |
| Country: | Canada |
| Latitude: | 50.73997919 |
| Longitude: | -113.88424866 |
| MLS® Number: | A2256287 |
| Price: | $900,000 |
| Property Area: | 1,784 Sq ft |
| Bedrooms: | 4 |
| Bathrooms Half: | 0 |
| Bathrooms Full: | 3 |
| Living Area: | 1,784 Sq ft |
| Building Area: | 0 Sq ft |
| Year Built: | N/A |
| Listing Date: | Sep 12, 2025 |
| Garage Spaces: | 2 |
| Property Type: | Residential |
| Property Subtype: | Detached |
| MLS Status: | Pending |
Additional Details
| Flooring: | N/A |
| Construction: | Wood Frame |
| Parking: | Double Garage Detached |
| Appliances: | Dishwasher,Dryer,Electric Stove,Range Hood,Refrigerator,Washer,Window Coverings |
| Stories: | N/A |
| Zoning: | CR |
| Fireplace: | N/A |
| Amenities: | None |
Utilities & Systems
| Heating: | In Floor,Fireplace(s),Forced Air,Natural Gas |
| Cooling: | None |
| Water Source: | Well |
| Sewer: | Septic Field,Septic Tank |
| Property Type | Residential |
| Building Type | Detached |
| Square Footage | 1,784 sqft |
| Community Name | NONE |
| Subdivision Name | NONE |
| Title | Fee Simple |
| Land Size | 212,137 sqft |
| Annual Property Taxes | Contact listing agent |
| Parking Type | Garage |
| Time on MLS Listing | 54 days |
Bedrooms
| Above Grade | 3 |
Bathrooms
| Total | 3 |
| Partial | 0 |
Interior Features
| Appliances Included | Dishwasher, Dryer, Electric Stove, Range Hood, Refrigerator, Washer, Window Coverings |
| Flooring | Carpet, Linoleum |
Building Features
| Features | Ceiling Fan(s), Closet Organizers, Laminate Counters |
| Construction Material | Wood Frame |
| Structures | Deck |
Heating & Cooling
| Cooling | None |
| Heating Type | In Floor, Fireplace(s), Forced Air, Natural Gas |
Exterior Features
| Exterior Finish | Wood Frame |
Neighbourhood Features
| Community Features | None |
| Amenities Nearby | None |
Parking
| Parking Type | Garage |
| Total Parking Spaces | 2 |
Interior Size
| Total Finished Area: | 1,784 sq ft |
| Total Finished Area (Metric): | 165.75 sq m |
Room Count
| Bedrooms: | 4 |
| Bathrooms: | 3 |
| Full Bathrooms: | 3 |
| Rooms Above Grade: | 7 |
Lot Information
| Lot Size: | 212,137 sq ft |
| Lot Size (Acres): | 4.87 acres |
| Frontage: | 330 ft |
- Ceiling Fan(s)
- Closet Organizers
- Laminate Counters
- Fire Pit
- Private Yard
- Dishwasher
- Dryer
- Electric Stove
- Range Hood
- Refrigerator
- Washer
- Window Coverings
- Full
- None
- Wood Frame
- Gas
- Wood Burning
- Wood
- Fruit Trees/Shrub(s)
- Many Trees
- Double Garage Detached
- Deck
Floor plan information is not available for this property.
Monthly Payment Breakdown
Loading Walk Score...
What's Nearby?
Powered by Yelp
