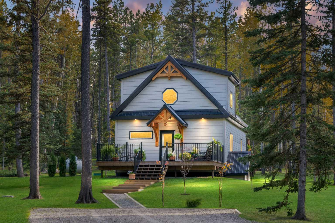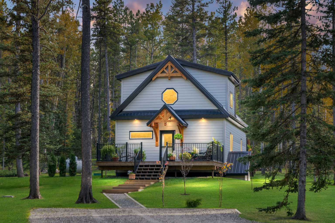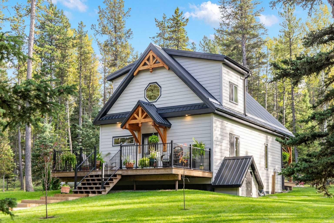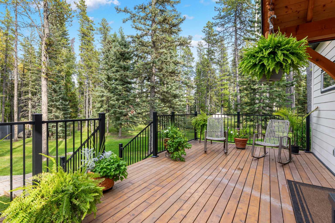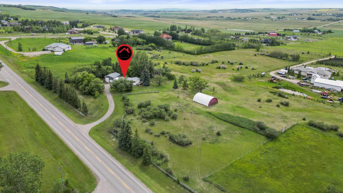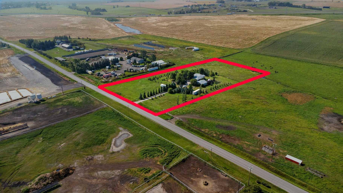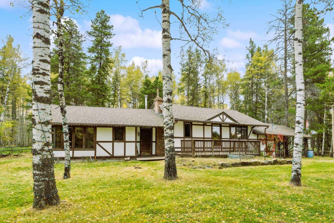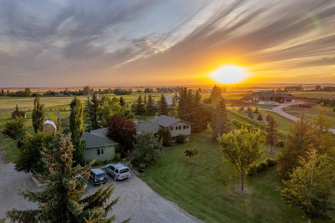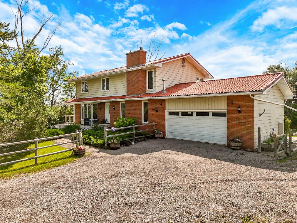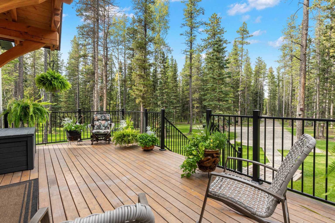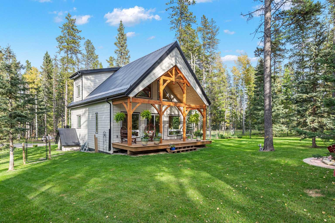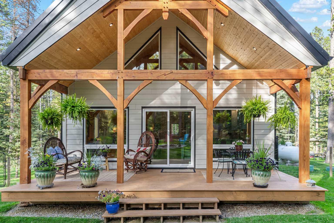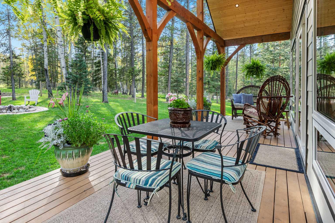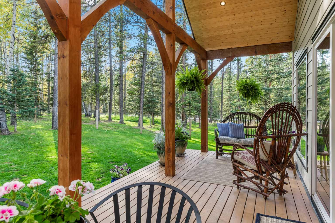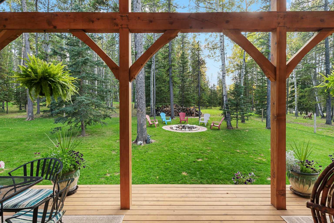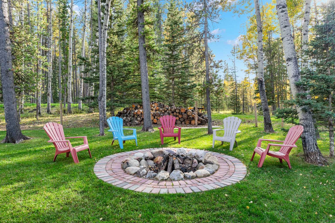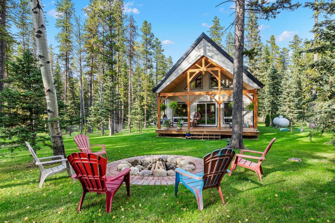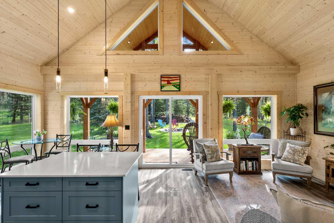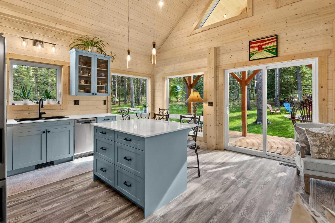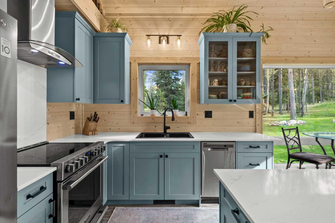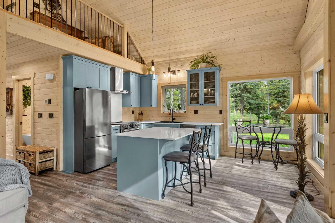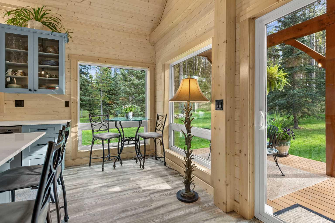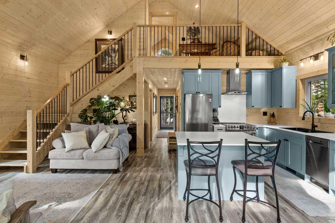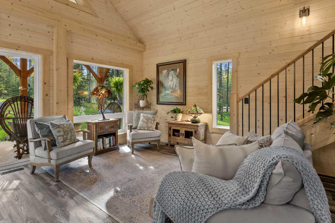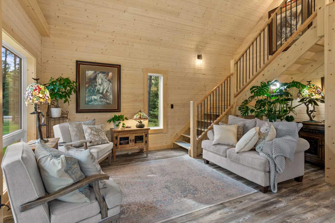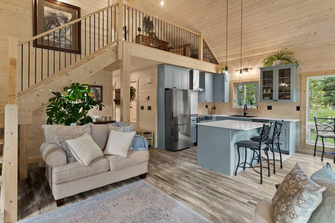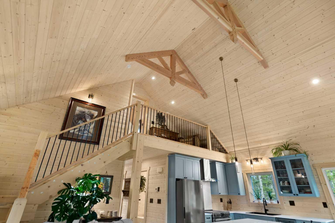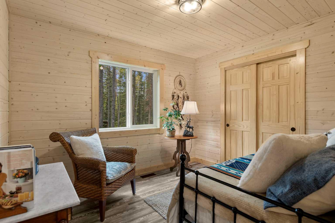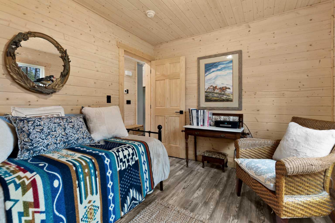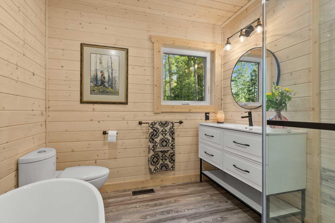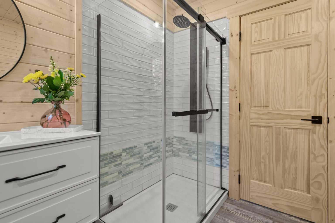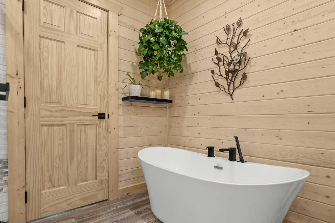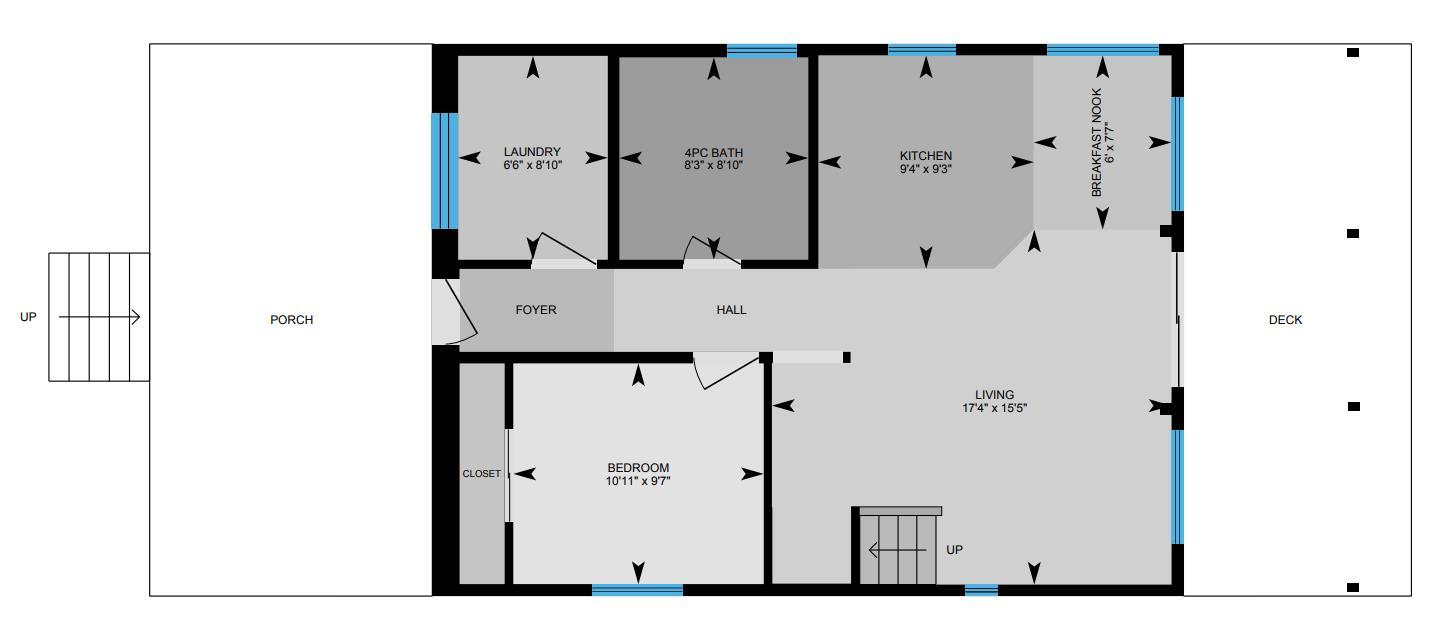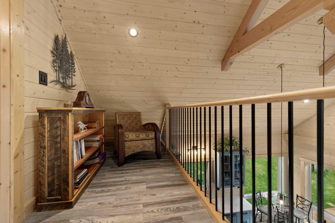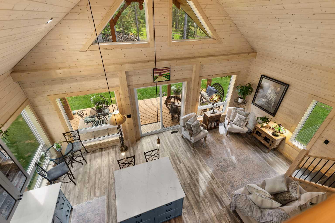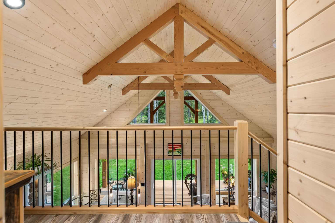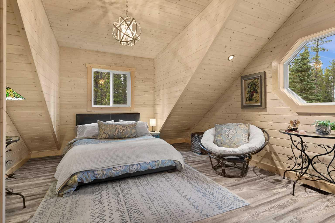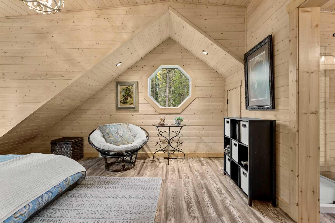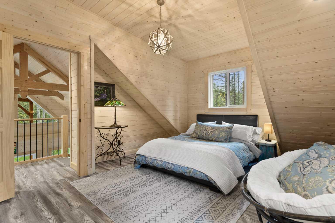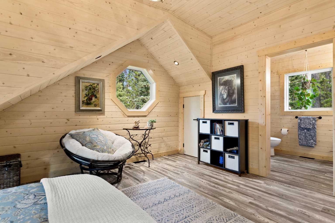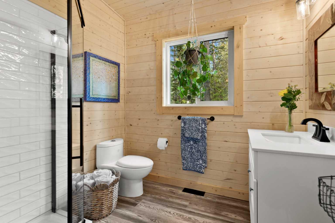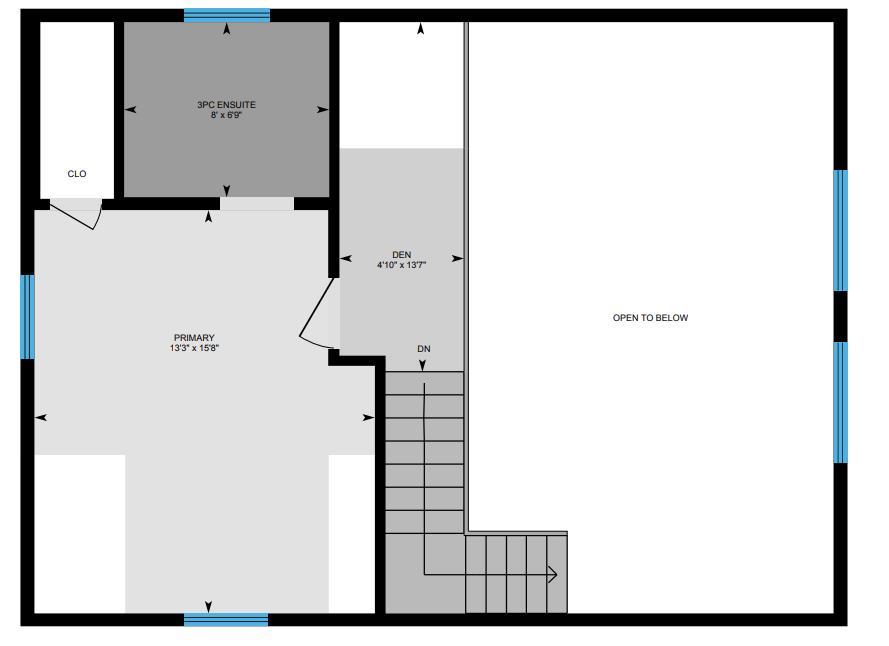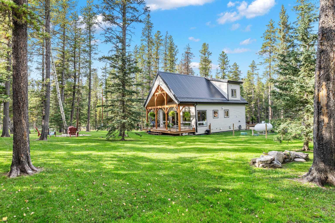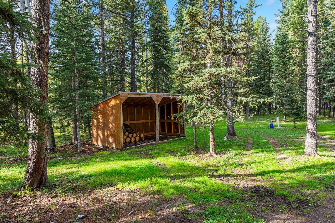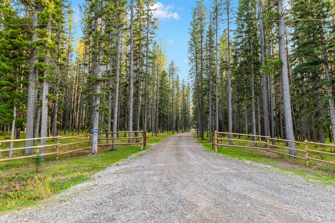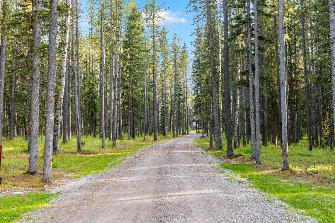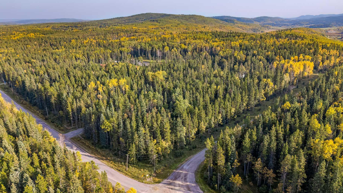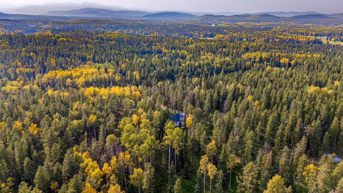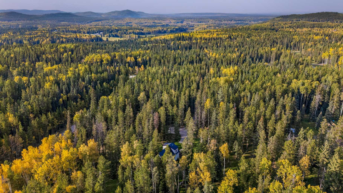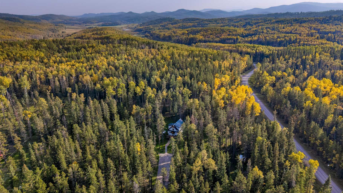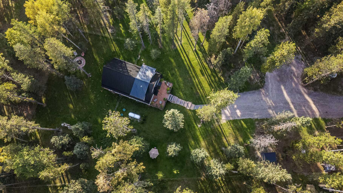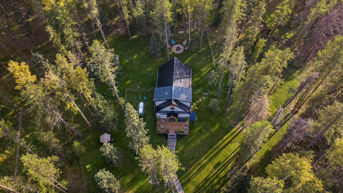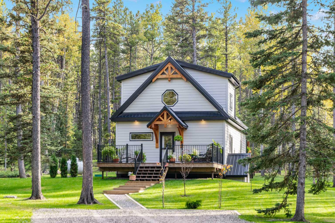371023 162 Avenue W, Rural Foothills County, Alberta
Residential For Sale in Rural Foothills County, Alberta
$995,000
-
ResidentialProperty Type
-
2Bedrooms
-
2Bath
-
0Garage
-
1,149Sq Ft
-
2023Year Built
Set on 5.51 acres in desirable South Bragg Creek, this property is a rare blend of modern comfort and natural beauty. Towering mature forest, thoughtfully cleared of deadfall, creates lush vegetation, manicured lawns, and a true park-like setting. The fenced yard is ideal for children or pets and offers endless room to enjoy the outdoors. The classic 1.5-storey home, built in 2023, offers 2 bedrooms and 2 full bathrooms, showcasing warm pine interiors with fully insulated walls, luxury vinyl plank floors, quartz countertops, and upgraded stainless steel appliances—all within a bright, open-concept layout. Designed for both style and function, features include Hardie board siding, a metal roof, triple-pane windows, and low-maintenance finishes throughout. Both the front deck and covered back deck capture the tranquility of the setting, while a massive in-ground firepit invites gatherings or quiet evenings under the stars. Practical features include a garden shed, horse shelter, RV electrical hookup at the house, and water with hydrant plus power ideally placed for a future horse waterer, or even garage/shop. With propane heating, on demand hot water heating and house electrical setup for a generator, the home is ready to operate off-grid if desired! All of this just minutes from Bragg Creek Hamlet and only 20 minutes to Calgary.
| Street Address: | 371023 162 Avenue W |
| City: | Rural Foothills County |
| Province/State: | Alberta |
| Postal Code: | N/A |
| County/Parish: | Foothills County |
| Subdivision: | NONE |
| Country: | Canada |
| Latitude: | 50.90549793 |
| Longitude: | -114.53977851 |
| MLS® Number: | A2257812 |
| Price: | $995,000 |
| Property Area: | 1,149 Sq ft |
| Bedrooms: | 2 |
| Bathrooms Half: | 0 |
| Bathrooms Full: | 2 |
| Living Area: | 1,149 Sq ft |
| Building Area: | 0 Sq ft |
| Year Built: | 2023 |
| Listing Date: | Sep 19, 2025 |
| Garage Spaces: | 0 |
| Property Type: | Residential |
| Property Subtype: | Detached |
| MLS Status: | Pending |
Additional Details
| Flooring: | N/A |
| Construction: | Cement Fiber Board,See Remarks,Wood Frame |
| Parking: | Parking Pad,RV Access/Parking |
| Appliances: | Dishwasher,Dryer,Electric Range,Range Hood,Refrigerator,Tankless Water Heater,Washer |
| Stories: | N/A |
| Zoning: | CR |
| Fireplace: | N/A |
| Amenities: | Other |
Utilities & Systems
| Heating: | Forced Air,Propane |
| Cooling: | None |
| Water Source: | Well |
| Sewer: | Mound Septic,Septic Tank |
| Property Type | Residential |
| Building Type | Detached |
| Square Footage | 1,149 sqft |
| Community Name | NONE |
| Subdivision Name | NONE |
| Title | Fee Simple |
| Land Size | 240,015 sqft |
| Built in | 2023 |
| Annual Property Taxes | Contact listing agent |
| Parking Type | Parking Pad |
| Time on MLS Listing | 48 days |
Bedrooms
| Above Grade | 2 |
Bathrooms
| Total | 2 |
| Partial | 0 |
Interior Features
| Appliances Included | Dishwasher, Dryer, Electric Range, Range Hood, Refrigerator, Tankless Water Heater, Washer |
| Flooring | Vinyl Plank |
Building Features
| Features | Beamed Ceilings, High Ceilings, Kitchen Island, Natural Woodwork, No Smoking Home, Open Floorplan, Quartz Counters, Recessed Lighting, See Remarks, Soaking Tub, Tankless Hot Water, Vaulted Ceiling(s) |
| Construction Material | Cement Fiber Board, See Remarks, Wood Frame |
| Structures | Front Porch, Rear Porch, See Remarks |
Heating & Cooling
| Cooling | None |
| Heating Type | Forced Air, Propane |
Exterior Features
| Exterior Finish | Cement Fiber Board, See Remarks, Wood Frame |
Neighbourhood Features
| Community Features | Other |
| Amenities Nearby | Other |
Parking
| Parking Type | Parking Pad |
| Total Parking Spaces | 10 |
Interior Size
| Total Finished Area: | 1,149 sq ft |
| Total Finished Area (Metric): | 106.74 sq m |
| Main Level: | 770 sq ft |
| Upper Level: | 379 sq ft |
Room Count
| Bedrooms: | 2 |
| Bathrooms: | 2 |
| Full Bathrooms: | 2 |
| Rooms Above Grade: | 6 |
Lot Information
| Lot Size: | 240,015 sq ft |
| Lot Size (Acres): | 5.51 acres |
| Frontage: | 278 ft |
- Beamed Ceilings
- High Ceilings
- Kitchen Island
- Natural Woodwork
- No Smoking Home
- Open Floorplan
- Quartz Counters
- Recessed Lighting
- See Remarks
- Soaking Tub
- Tankless Hot Water
- Vaulted Ceiling(s)
- Fire Pit
- Lighting
- Private Entrance
- Private Yard
- RV Hookup
- Storage
- Dishwasher
- Dryer
- Electric Range
- Range Hood
- Refrigerator
- Tankless Water Heater
- Washer
- Crawl Space
- Other
- Cement Fiber Board
- Wood Frame
- Piling(s)
- Back Yard
- Corner Lot
- Dog Run Fenced In
- Front Yard
- Landscaped
- Lawn
- Rectangular Lot
- Treed
- Parking Pad
- RV Access/Parking
- Front Porch
- Rear Porch
Floor plan information is not available for this property.
Monthly Payment Breakdown
Loading Walk Score...
What's Nearby?
Powered by Yelp
REALTOR® Details
Megan Stuart
- (403) 978-9117
- [email protected]
- Greater Calgary Real Estate
