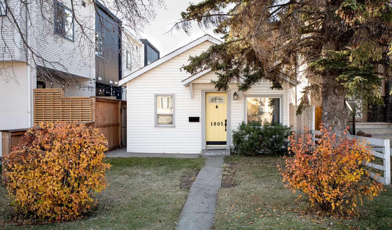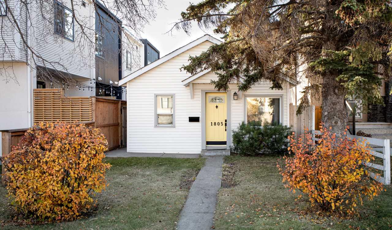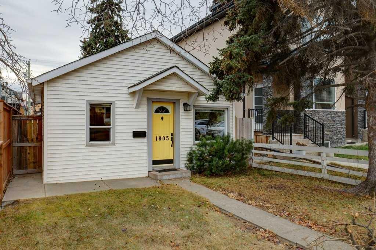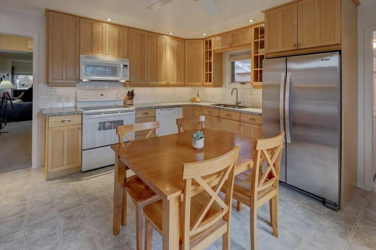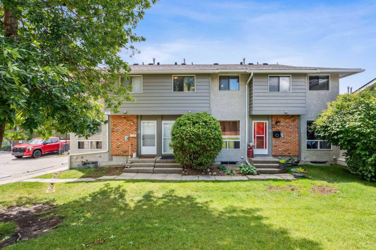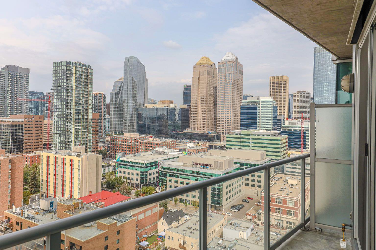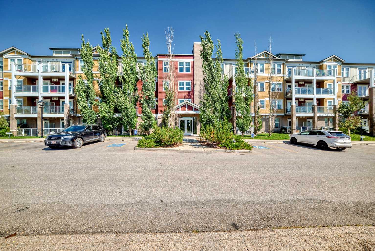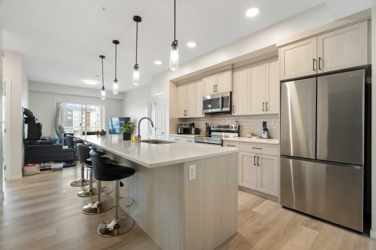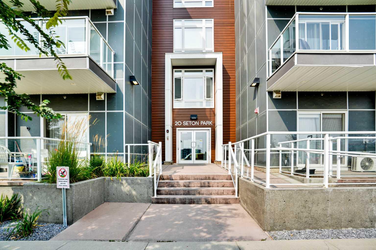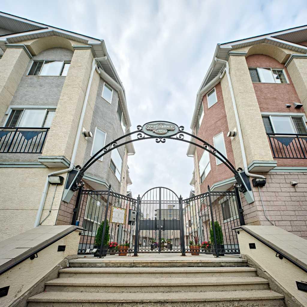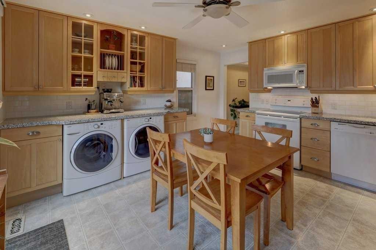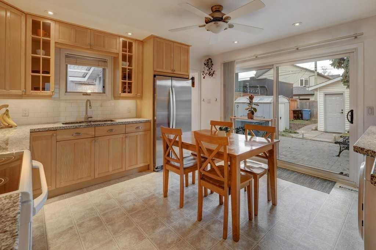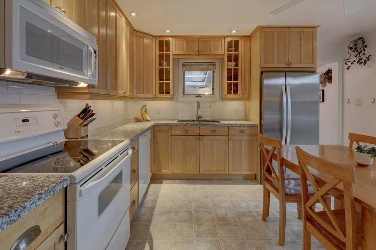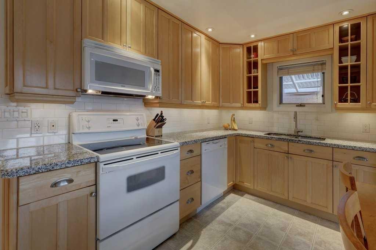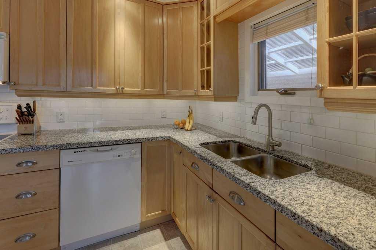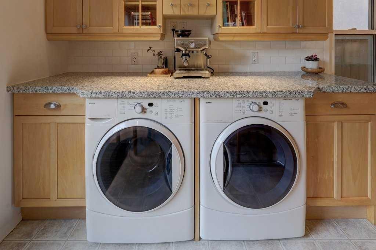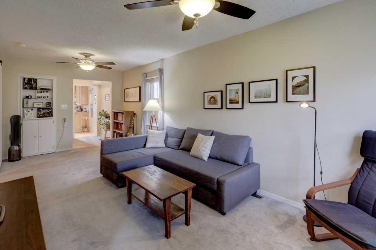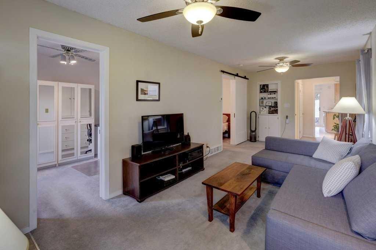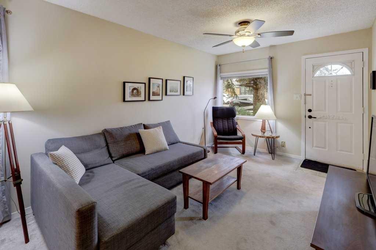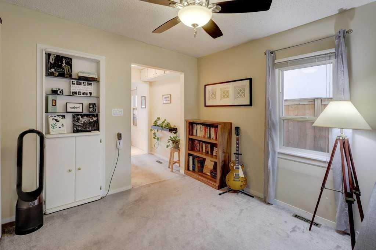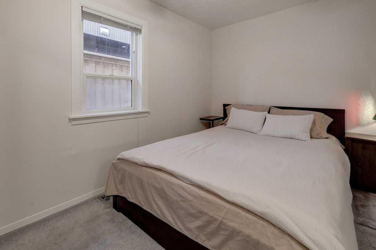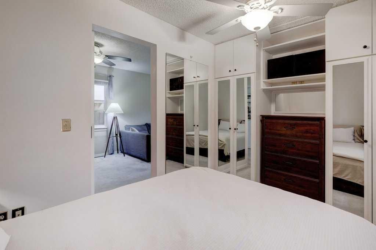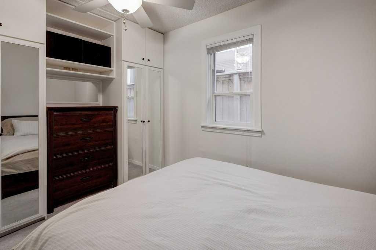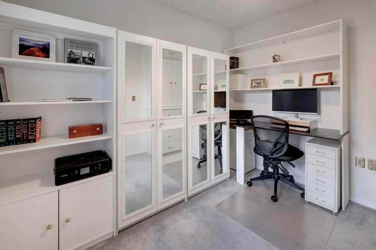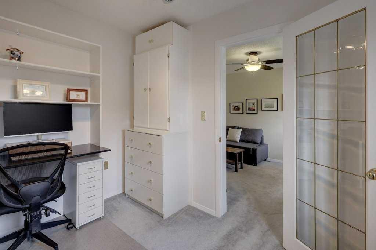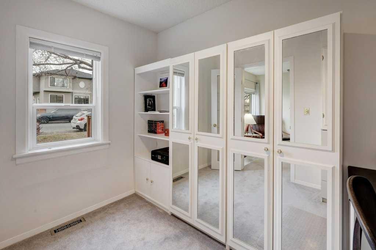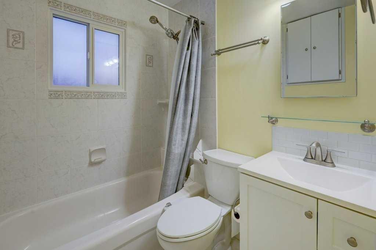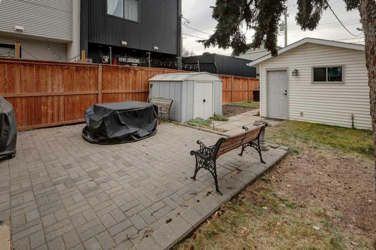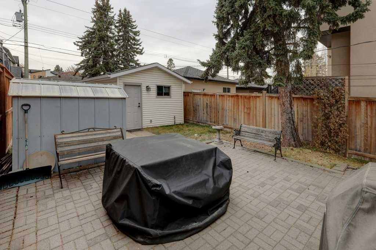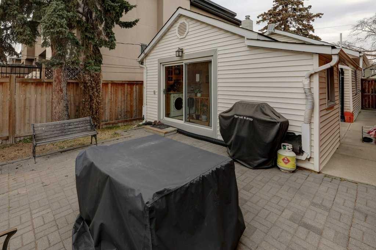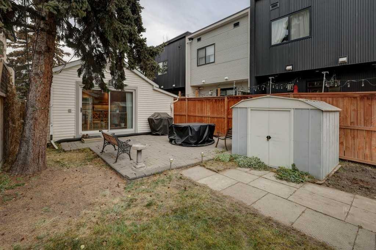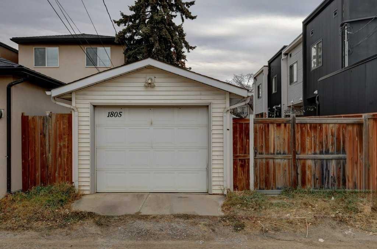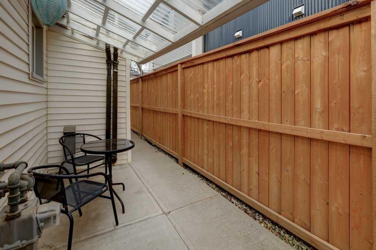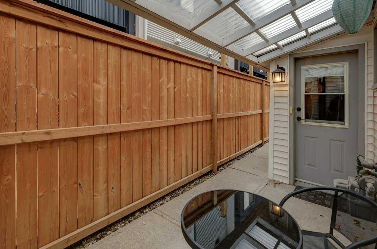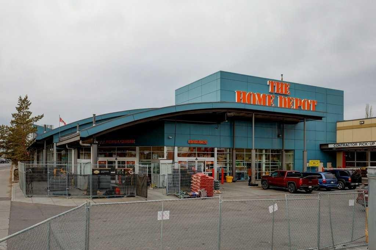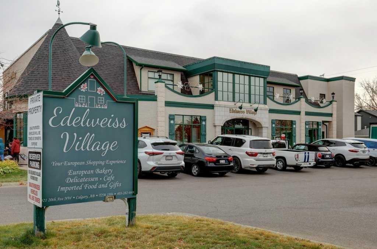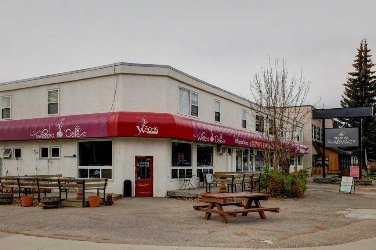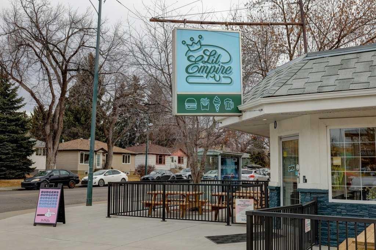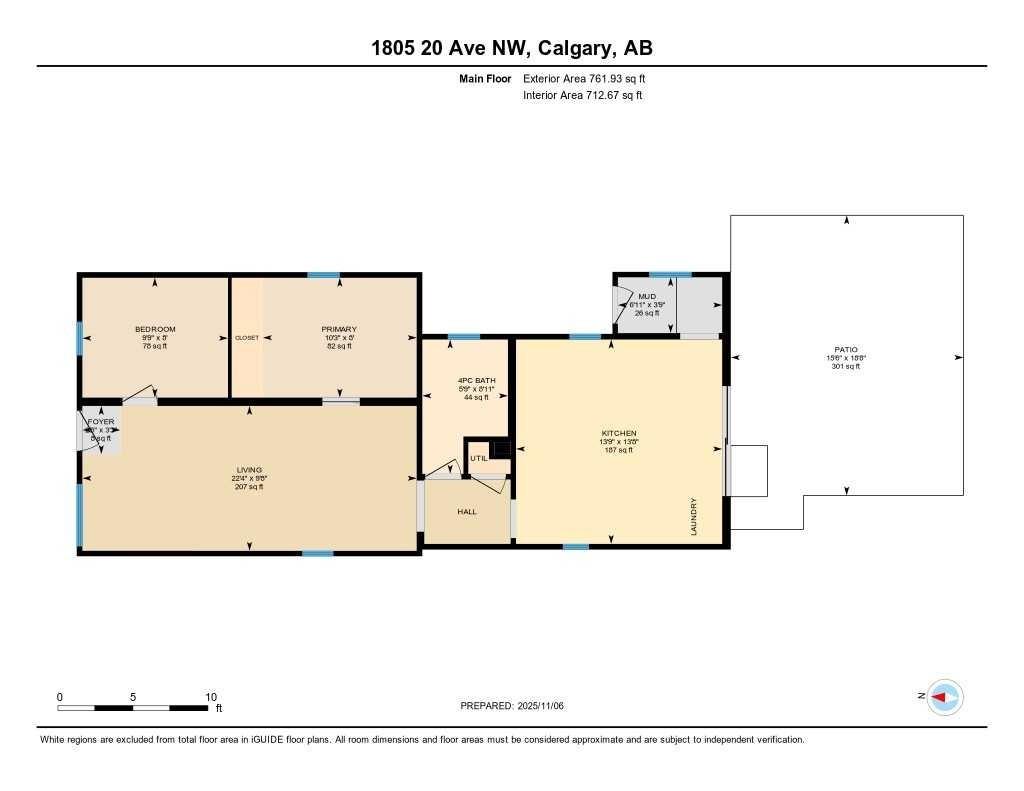1805 20 Avenue NW, Calgary, Alberta
Residential For Sale in Calgary, Alberta
$449,000
-
ResidentialProperty Type
-
2Bedrooms
-
1Bath
-
1Garage
-
762Sq Ft
-
1912Year Built
Charming bungalow in the heart of desirable Capitol Hill area. Very nicely appointed home with great kitchen, granite counter tops and upgraded appliances. Inside you will find a large European kitchen, 42 inch tall hardwood custom cabinets and granite counter tops that are complimented by a white tile backsplash. This large kitchen has wide patio doors to the south rear yard. The kitchen is filled with light from multiple windows and sliding glass door. Two bedrooms with built-in cabinets, four piece bath, and lots of space in the living area .South facing rear yard, large patio, oversize single detached garage, shed and garden area south exposure. One of the most walkable area's in the city, close to transit, bus/ C-train, minutes from SAIT, Confederation Park, U of C ,Foothills hospital ,North Hill center and lots of independent restaurants and coffee shops. 100 amp electrical service ,new refrigerator Nov 2024, furnace 2017, hot water tank 2016, root extraction Oct 2025. Perfect for the professional working downtown. Must be seen to be appreciated. Call today to avoid disappointment
| Street Address: | 1805 20 Avenue NW |
| City: | Calgary |
| Province/State: | Alberta |
| Postal Code: | N/A |
| County/Parish: | Calgary |
| Subdivision: | Capitol Hill |
| Country: | Canada |
| Latitude: | 51.07028782 |
| Longitude: | -114.10249152 |
| MLS® Number: | A2269259 |
| Price: | $449,000 |
| Property Area: | 762 Sq ft |
| Bedrooms: | 2 |
| Bathrooms Half: | 0 |
| Bathrooms Full: | 1 |
| Living Area: | 762 Sq ft |
| Building Area: | 0 Sq ft |
| Year Built: | 1912 |
| Listing Date: | Nov 06, 2025 |
| Garage Spaces: | 1 |
| Property Type: | Residential |
| Property Subtype: | Detached |
| MLS Status: | Pending |
Additional Details
| Flooring: | N/A |
| Construction: | Vinyl Siding,Wood Frame |
| Parking: | Off Street,Oversized,Single Garage Detached |
| Appliances: | Dishwasher,Dryer,Electric Stove,Garage Control(s),Microwave Hood Fan,Refrigerator,Washer,Window Coverings |
| Stories: | N/A |
| Zoning: | SR |
| Fireplace: | N/A |
| Amenities: | Clubhouse,Park,Playground,Schools Nearby,Sidewalks,Street Lights,Walking/Bike Paths |
Utilities & Systems
| Heating: | Forced Air,Natural Gas |
| Cooling: | None |
| Property Type | Residential |
| Building Type | Detached |
| Square Footage | 762 sqft |
| Community Name | Capitol Hill |
| Subdivision Name | Capitol Hill |
| Title | Fee Simple |
| Land Size | 3,003 sqft |
| Built in | 1912 |
| Annual Property Taxes | Contact listing agent |
| Parking Type | Garage |
| Time on MLS Listing | 3 days |
Bedrooms
| Above Grade | 2 |
Bathrooms
| Total | 1 |
| Partial | 0 |
Interior Features
| Appliances Included | Dishwasher, Dryer, Electric Stove, Garage Control(s), Microwave Hood Fan, Refrigerator, Washer, Window Coverings |
| Flooring | Carpet, Vinyl |
Building Features
| Features | Built-in Features, Ceiling Fan(s), Granite Counters, No Animal Home, No Smoking Home, Vinyl Windows |
| Construction Material | Vinyl Siding, Wood Frame |
| Structures | Patio |
Heating & Cooling
| Cooling | None |
| Heating Type | Forced Air, Natural Gas |
Exterior Features
| Exterior Finish | Vinyl Siding, Wood Frame |
Neighbourhood Features
| Community Features | Clubhouse, Park, Playground, Schools Nearby, Sidewalks, Street Lights, Walking/Bike Paths |
| Amenities Nearby | Clubhouse, Park, Playground, Schools Nearby, Sidewalks, Street Lights, Walking/Bike Paths |
Maintenance or Condo Information
Parking
| Parking Type | Garage |
| Total Parking Spaces | 1 |
Interior Size
| Total Finished Area: | 762 sq ft |
| Total Finished Area (Metric): | 70.79 sq m |
| Main Level: | 762 sq ft |
Room Count
| Bedrooms: | 2 |
| Bathrooms: | 1 |
| Full Bathrooms: | 1 |
| Rooms Above Grade: | 5 |
Lot Information
| Lot Size: | 3,003 sq ft |
| Lot Size (Acres): | 0.07 acres |
| Frontage: | 25 ft |
Legal
| Legal Description: | 2864AF 29 38 |
| Title to Land: | Fee Simple |
- Built-in Features
- Ceiling Fan(s)
- Granite Counters
- No Animal Home
- No Smoking Home
- Vinyl Windows
- Garden
- Private Yard
- Dishwasher
- Dryer
- Electric Stove
- Garage Control(s)
- Microwave Hood Fan
- Refrigerator
- Washer
- Window Coverings
- None
- Clubhouse
- Park
- Playground
- Schools Nearby
- Sidewalks
- Street Lights
- Walking/Bike Paths
- Vinyl Siding
- Wood Frame
- Poured Concrete
- Wood
- Back Lane
- Back Yard
- City Lot
- Off Street
- Oversized
- Single Garage Detached
- Patio
Main Level
| Living Room | 22`4" x 9`8" |
| Bedroom - Primary | 10`3" x 8`0" |
| Bedroom | 9`9" x 8`0" |
| Kitchen With Eating Area | 13`9" x 13`8" |
| 4pc Bathroom | 8`11" x 5`9" |
| Mud Room | 6`11" x 3`9" |
| Foyer | 3`3" x 2`6" |
Monthly Payment Breakdown
Loading Walk Score...
What's Nearby?
Powered by Yelp
