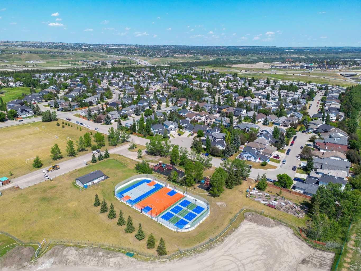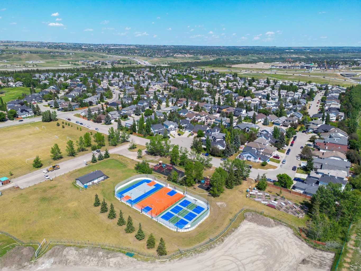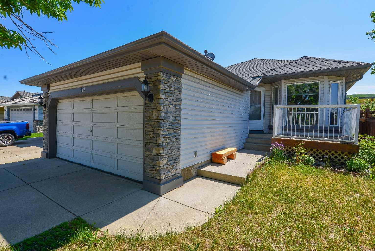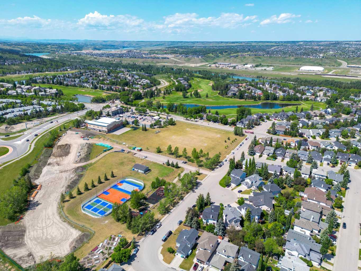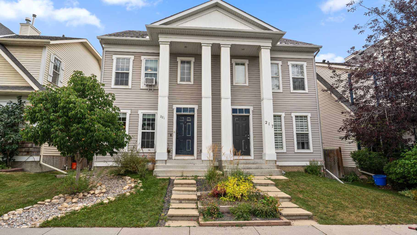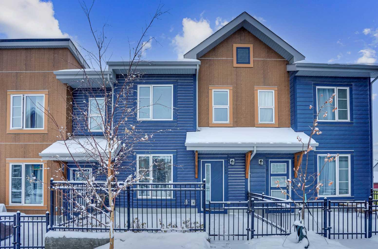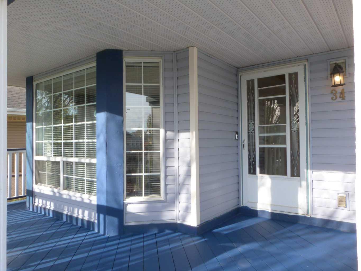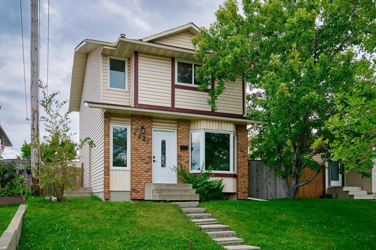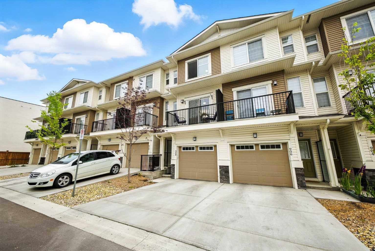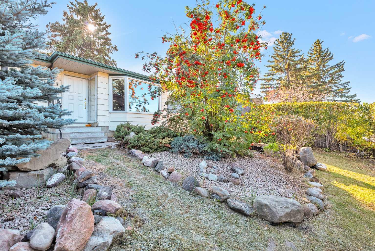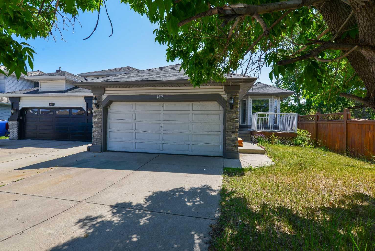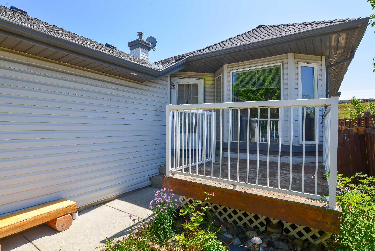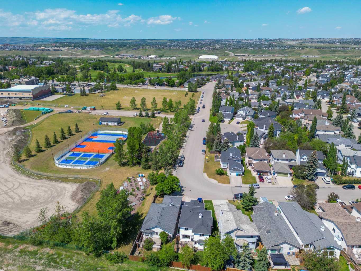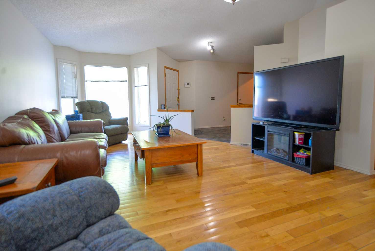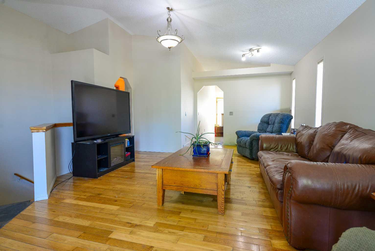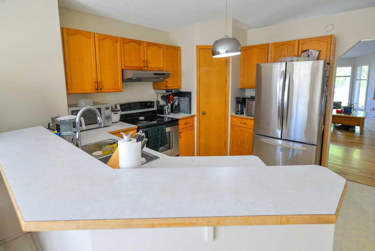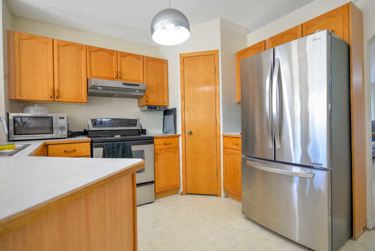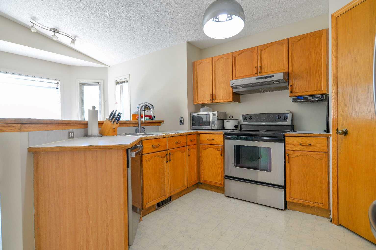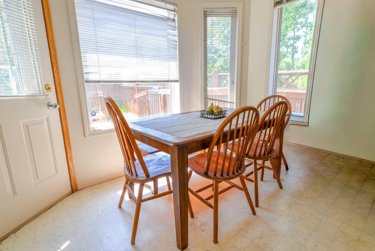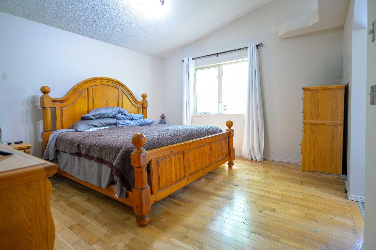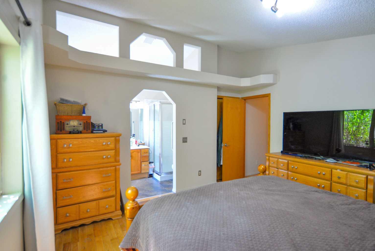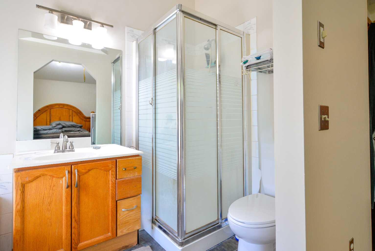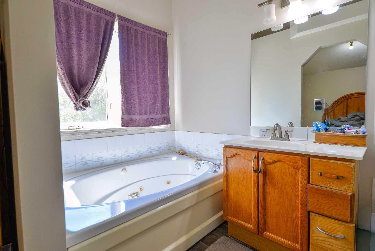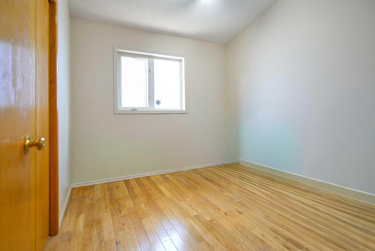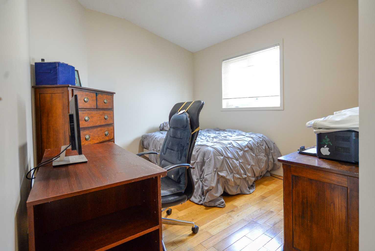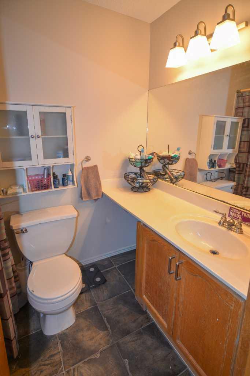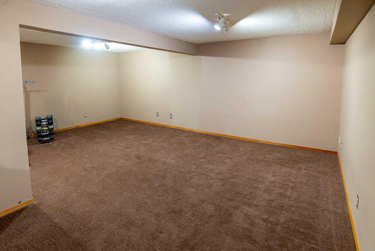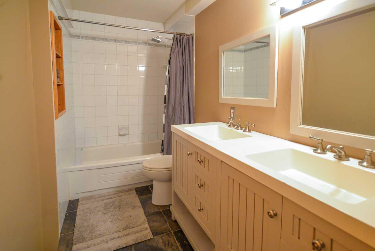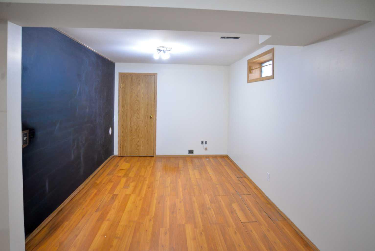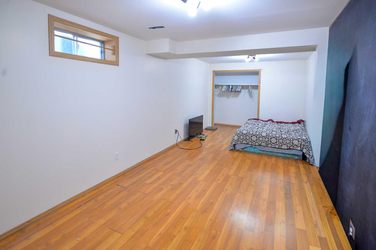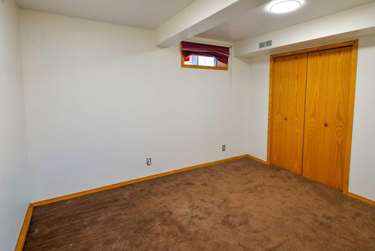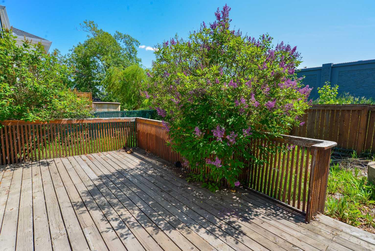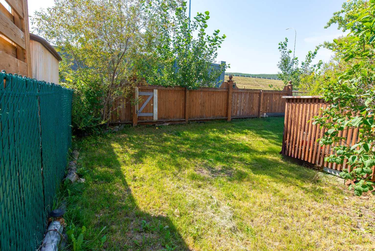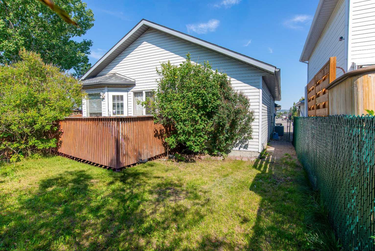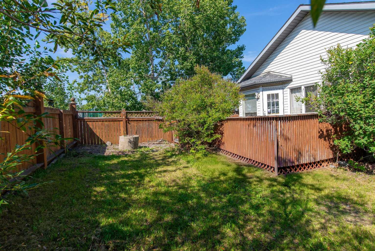152 Valley Meadow Close NW, Calgary, Alberta
Residential For Sale in Calgary, Alberta
$574,888
-
ResidentialProperty Type
-
5Bedrooms
-
3Bath
-
2Garage
-
1,323Sq Ft
-
1995Year Built
OPEN HOUSE SAT. NOV. 15th 12:00-3:00 **Fantastic FULLY FINISHED 5 Bedroom BUNGALOW, total of over 2400 sq.ft. developed with 3 full baths! AWESOME LOCATION Siding to Community Park & GARDEN, Sports courts with pickle ball / basketball, SOCCER FIELD, OUT DOOR RINK, ALL right out your door! Also, incredible GOLF COURSE & beautiful BIKE & WALKING PATHS ALONG THE RIVER VALLEY! HARDWOOD FLOORS through-out main, CENTRAL AIR CONDITIONING! Vaulted ceilings & open plan with large great room off dining room area. Eat in kitchen with Breakfast bar & bay window out to South DECK & back yard all fenced & landscaped. 3 BEDROOMS UP with main floor laundry, Good sized Master with vaulted ceiling, full ensuite with jetted Tub & separate Shower. 2 more Bedrooms & Full bath up. Developed down with 2 bedrooms, Large Rec. Room & upgraded full 5 pce. bath with double sinks. Basement bedrms may not meet current egress standards. Large storage room and Double ATTACHED GARAGE MAKE this a great Family home READY for a great Family!
| Street Address: | 152 Valley Meadow Close NW |
| City: | Calgary |
| Province/State: | Alberta |
| Postal Code: | N/A |
| County/Parish: | Calgary |
| Subdivision: | Valley Ridge |
| Country: | Canada |
| Latitude: | 51.08945006 |
| Longitude: | -114.24511219 |
| MLS® Number: | A2264621 |
| Price: | $574,888 |
| Property Area: | 1,323 Sq ft |
| Bedrooms: | 5 |
| Bathrooms Half: | 0 |
| Bathrooms Full: | 3 |
| Living Area: | 1,323 Sq ft |
| Building Area: | 0 Sq ft |
| Year Built: | 1995 |
| Listing Date: | Oct 15, 2025 |
| Garage Spaces: | 2 |
| Property Type: | Residential |
| Property Subtype: | Detached |
| MLS Status: | Active |
Additional Details
| Flooring: | N/A |
| Construction: | Stone,Vinyl Siding,Wood Frame |
| Parking: | Double Garage Attached |
| Appliances: | Central Air Conditioner,Dishwasher,Electric Stove,Range Hood,Refrigerator,Washer/Dryer,Window Coverings |
| Stories: | N/A |
| Zoning: | R-CG |
| Fireplace: | N/A |
| Amenities: | Golf,Park,Playground,Shopping Nearby,Tennis Court(s),Walking/Bike Paths |
Utilities & Systems
| Heating: | Forced Air,Natural Gas |
| Cooling: | Central Air |
| Property Type | Residential |
| Building Type | Detached |
| Square Footage | 1,323 sqft |
| Community Name | Valley Ridge |
| Subdivision Name | Valley Ridge |
| Title | Fee Simple |
| Land Size | 4,585 sqft |
| Built in | 1995 |
| Annual Property Taxes | Contact listing agent |
| Parking Type | Garage |
| Time on MLS Listing | 32 days |
Bedrooms
| Above Grade | 3 |
Bathrooms
| Total | 3 |
| Partial | 0 |
Interior Features
| Appliances Included | Central Air Conditioner, Dishwasher, Electric Stove, Range Hood, Refrigerator, Washer/Dryer, Window Coverings |
| Flooring | Carpet, Ceramic Tile, Hardwood, Laminate |
Building Features
| Features | Breakfast Bar, Ceiling Fan(s), Jetted Tub, No Smoking Home, Storage, Vaulted Ceiling(s) |
| Construction Material | Stone, Vinyl Siding, Wood Frame |
| Structures | Deck, Front Porch |
Heating & Cooling
| Cooling | Central Air |
| Heating Type | Forced Air, Natural Gas |
Exterior Features
| Exterior Finish | Stone, Vinyl Siding, Wood Frame |
Neighbourhood Features
| Community Features | Golf, Park, Playground, Shopping Nearby, Tennis Court(s), Walking/Bike Paths |
| Amenities Nearby | Golf, Park, Playground, Shopping Nearby, Tennis Court(s), Walking/Bike Paths |
Parking
| Parking Type | Garage |
| Total Parking Spaces | 5 |
Interior Size
| Total Finished Area: | 1,323 sq ft |
| Total Finished Area (Metric): | 122.90 sq m |
| Main Level: | 1,323 sq ft |
| Below Grade: | 11,100 sq ft |
Room Count
| Bedrooms: | 5 |
| Bathrooms: | 3 |
| Full Bathrooms: | 3 |
| Rooms Above Grade: | 6 |
Lot Information
| Lot Size: | 4,585 sq ft |
| Lot Size (Acres): | 0.11 acres |
| Frontage: | 71 ft |
Legal
| Legal Description: | 9211967;11;5 |
| Title to Land: | Fee Simple |
- Breakfast Bar
- Ceiling Fan(s)
- Jetted Tub
- No Smoking Home
- Storage
- Vaulted Ceiling(s)
- Fire Pit
- Playground
- Central Air Conditioner
- Dishwasher
- Electric Stove
- Range Hood
- Refrigerator
- Washer/Dryer
- Window Coverings
- Full
- Golf
- Park
- Shopping Nearby
- Tennis Court(s)
- Walking/Bike Paths
- Stone
- Vinyl Siding
- Wood Frame
- Poured Concrete
- Back Yard
- Front Yard
- Irregular Lot
- Landscaped
- Double Garage Attached
- Deck
- Front Porch
Floor plan information is not available for this property.
Monthly Payment Breakdown
Loading Walk Score...
What's Nearby?
Powered by Yelp
