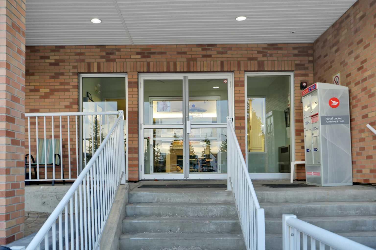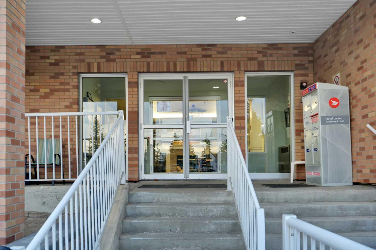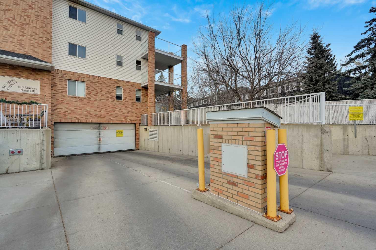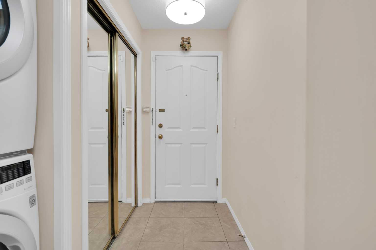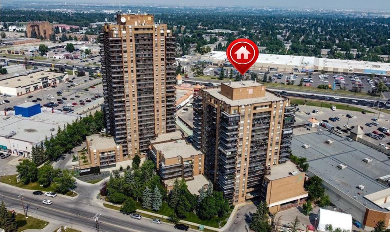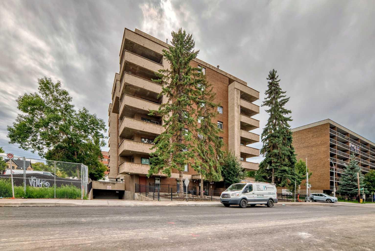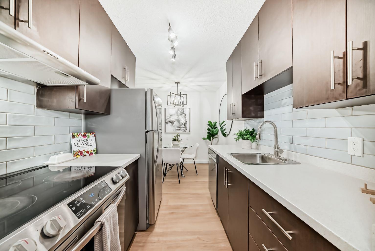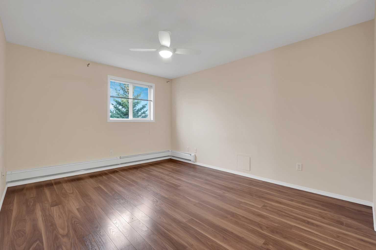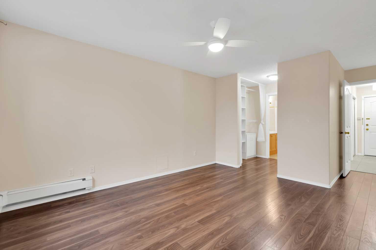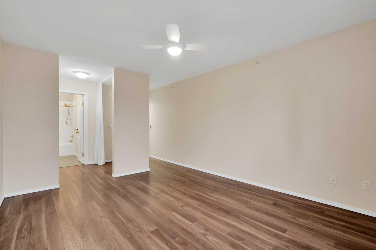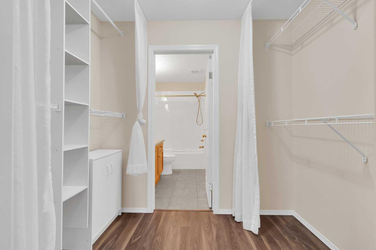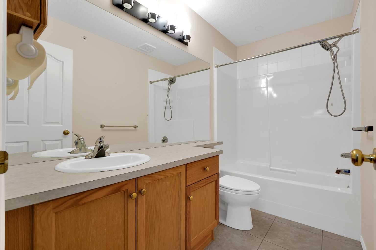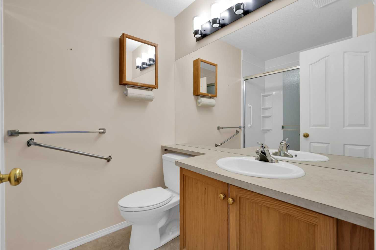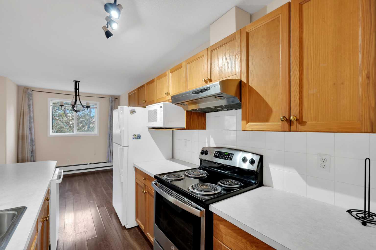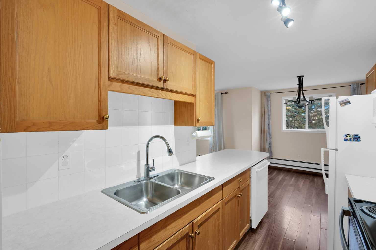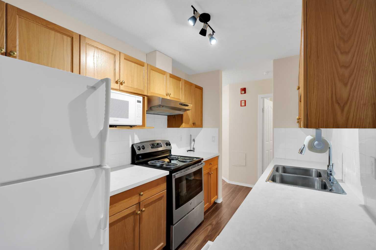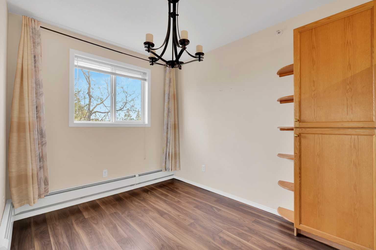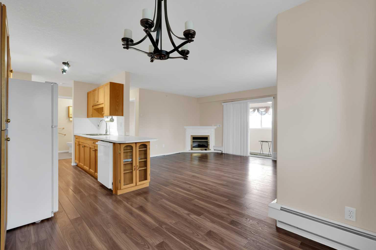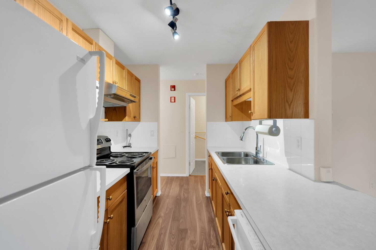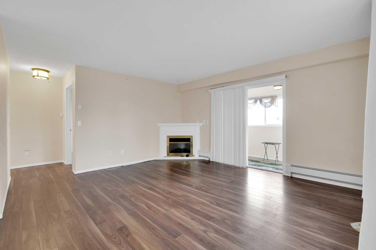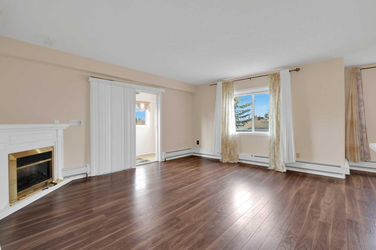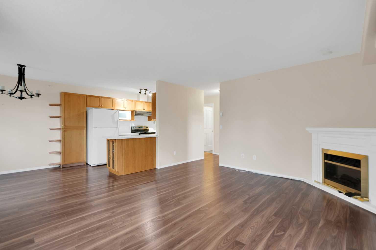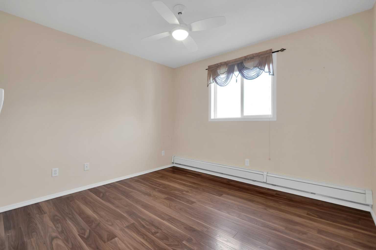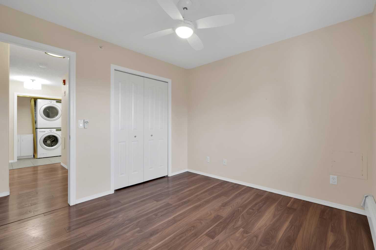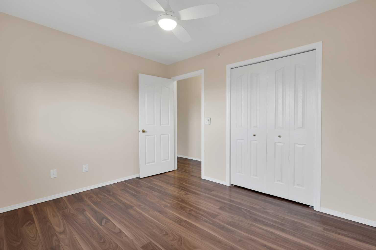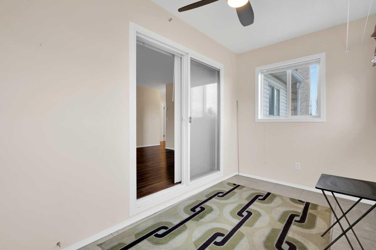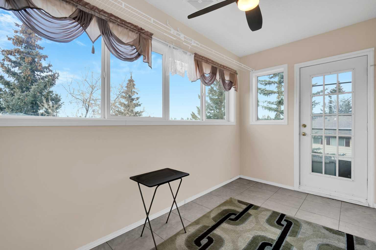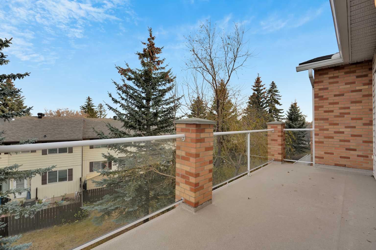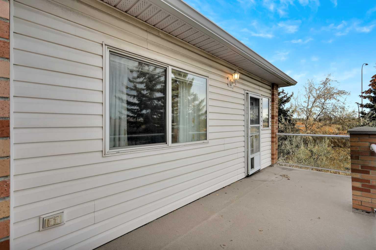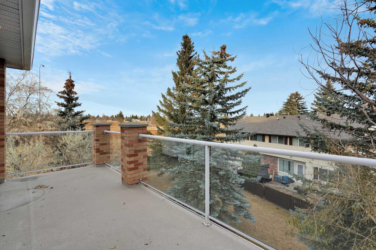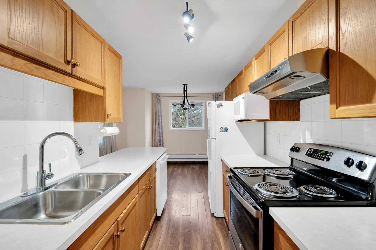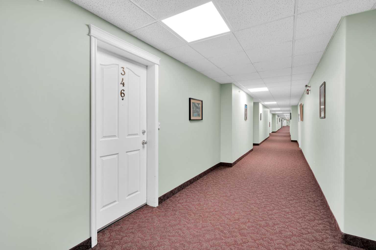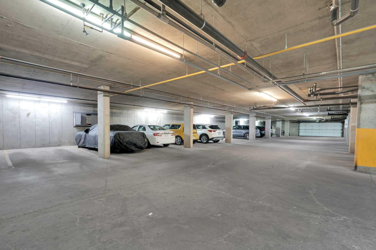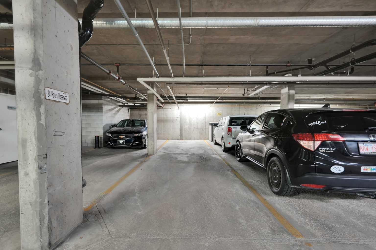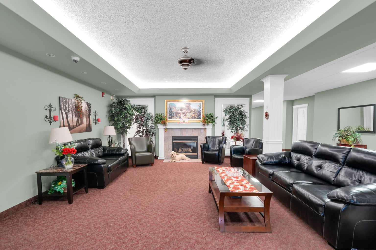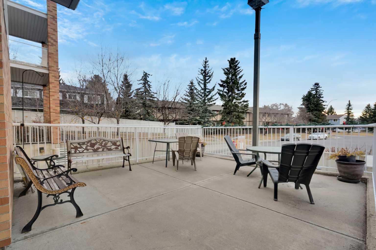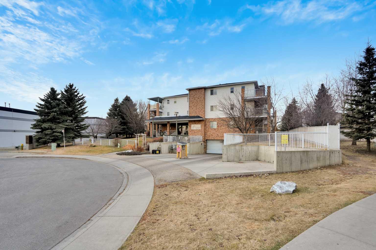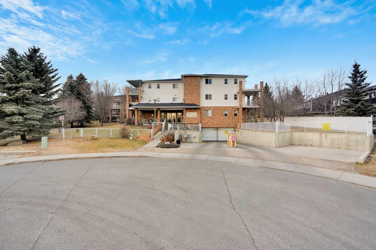346, 165 Manora Place NE, Calgary, Alberta
Condo For Sale in Calgary, Alberta
$259,900
-
CondoProperty Type
-
2Bedrooms
-
2Bath
-
2Garage
-
1,033Sq Ft
-
2000Year Built
Experience a home where comfort, elegance, and thoughtful design come together in perfect harmony. From the moment you arrive, this residence offers a sense of calm sophistication crafted for those who appreciate quality, privacy, and timeless style. Step inside to find spacious, beautifully finished interiors with natural light flowing through every room. The open concept living spaces are ideal for quiet mornings, hosting family gatherings, or simply enjoying the peace of your own surroundings. The kitchen is designed with both function and refinement in mind; premium cabinetry & generous counter space make every meal a pleasure. The primary suite offers a private retreat of its own, complete with a serene ensuite and ample room for relaxation. For those who value convenience, you’ll appreciate the easy flow of the floor plan, low-maintenance features, and premium building amenities. Whether enjoying coffee on the patio, unwinding in the living room, or spending time with loved ones, every corner of this home has been designed to elevate your everyday living. Located in a peaceful, well-established community close to parks, walking paths, and essential services, this home offers not just a place to live but a lifestyle grounded in comfort, tranquility, and enduring elegance.
| Street Address: | 346, 165 Manora Place NE |
| City: | Calgary |
| Province/State: | Alberta |
| Postal Code: | N/A |
| County/Parish: | Calgary |
| Subdivision: | Marlborough Park |
| Country: | Canada |
| Latitude: | 51.06581420 |
| Longitude: | -113.95563548 |
| MLS® Number: | A2268653 |
| Price: | $259,900 |
| Property Area: | 1,033 Sq ft |
| Bedrooms: | 2 |
| Bathrooms Half: | 0 |
| Bathrooms Full: | 2 |
| Living Area: | 1,033 Sq ft |
| Building Area: | 0 Sq ft |
| Year Built: | 2000 |
| Listing Date: | Nov 22, 2025 |
| Garage Spaces: | 2 |
| Property Type: | Residential |
| Property Subtype: | Apartment |
| MLS Status: | Active |
Additional Details
| Flooring: | N/A |
| Construction: | Brick,Vinyl Siding,Wood Frame |
| Parking: | Parkade,Underground |
| Appliances: | Dishwasher,Dryer,Electric Stove,Microwave,Refrigerator,Washer,Window Coverings |
| Stories: | N/A |
| Zoning: | M-C1 d125 |
| Fireplace: | N/A |
| Amenities: | Playground,Schools Nearby,Shopping Nearby,Sidewalks,Street Lights,Walking/Bike Paths |
Utilities & Systems
| Heating: | Baseboard,Hot Water,Natural Gas |
| Cooling: | None |
| Property Type | Residential |
| Building Type | Apartment |
| Storeys | 4 |
| Square Footage | 1,033 sqft |
| Community Name | Marlborough Park |
| Subdivision Name | Marlborough Park |
| Title | Fee Simple |
| Land Size | Unknown |
| Built in | 2000 |
| Annual Property Taxes | Contact listing agent |
| Parking Type | Underground |
| Time on MLS Listing | 1 day |
Bedrooms
| Above Grade | 2 |
Bathrooms
| Total | 2 |
| Partial | 0 |
Interior Features
| Appliances Included | Dishwasher, Dryer, Electric Stove, Microwave, Refrigerator, Washer, Window Coverings |
| Flooring | Ceramic Tile, Vinyl Plank |
Building Features
| Features | Open Floorplan |
| Style | Attached |
| Construction Material | Brick, Vinyl Siding, Wood Frame |
| Structures | None |
Heating & Cooling
| Cooling | None |
| Heating Type | Baseboard, Hot Water, Natural Gas |
Exterior Features
| Exterior Finish | Brick, Vinyl Siding, Wood Frame |
Neighbourhood Features
| Community Features | Playground, Schools Nearby, Shopping Nearby, Sidewalks, Street Lights, Walking/Bike Paths |
| Pets Allowed | Restrictions, Yes |
| Amenities Nearby | Playground, Schools Nearby, Shopping Nearby, Sidewalks, Street Lights, Walking/Bike Paths |
Maintenance or Condo Information
| Maintenance Fees | $715 Monthly |
| Maintenance Fees Include | Common Area Maintenance, Gas, Heat, Insurance, Maintenance Grounds, Professional Management, Reserve Fund Contributions, Sewer, Snow Removal, Trash, Water |
Parking
| Parking Type | Underground |
| Total Parking Spaces | 2 |
Interior Size
| Total Finished Area: | 1,033 sq ft |
| Total Finished Area (Metric): | 95.97 sq m |
| Main Level: | 1,033 sq ft |
Room Count
| Bedrooms: | 2 |
| Bathrooms: | 2 |
| Full Bathrooms: | 2 |
| Rooms Above Grade: | 6 |
Lot Information
Legal
| Legal Description: | 0011978;43 |
| Title to Land: | Fee Simple |
- Open Floorplan
- Balcony
- Dishwasher
- Dryer
- Electric Stove
- Microwave
- Refrigerator
- Washer
- Window Coverings
- Playground
- Schools Nearby
- Shopping Nearby
- Sidewalks
- Street Lights
- Walking/Bike Paths
- Brick
- Vinyl Siding
- Wood Frame
- Gas
- Parkade
- Underground
- None
Floor plan information is not available for this property.
Monthly Payment Breakdown
Loading Walk Score...
What's Nearby?
Powered by Yelp
