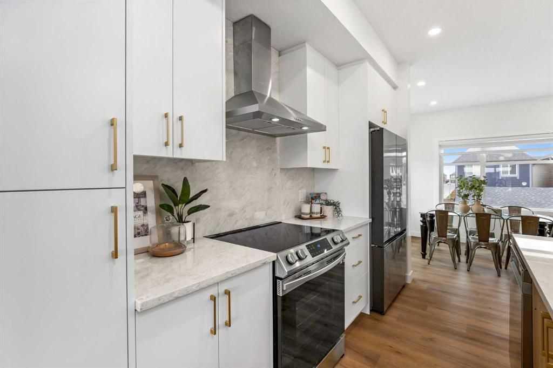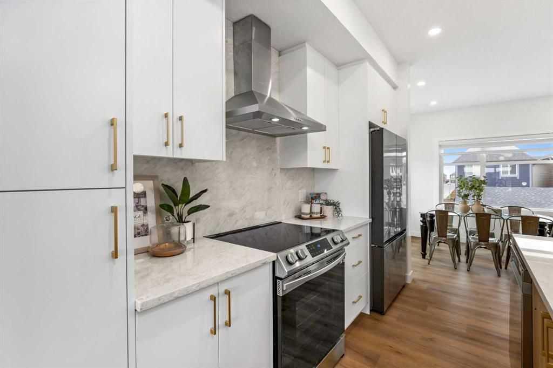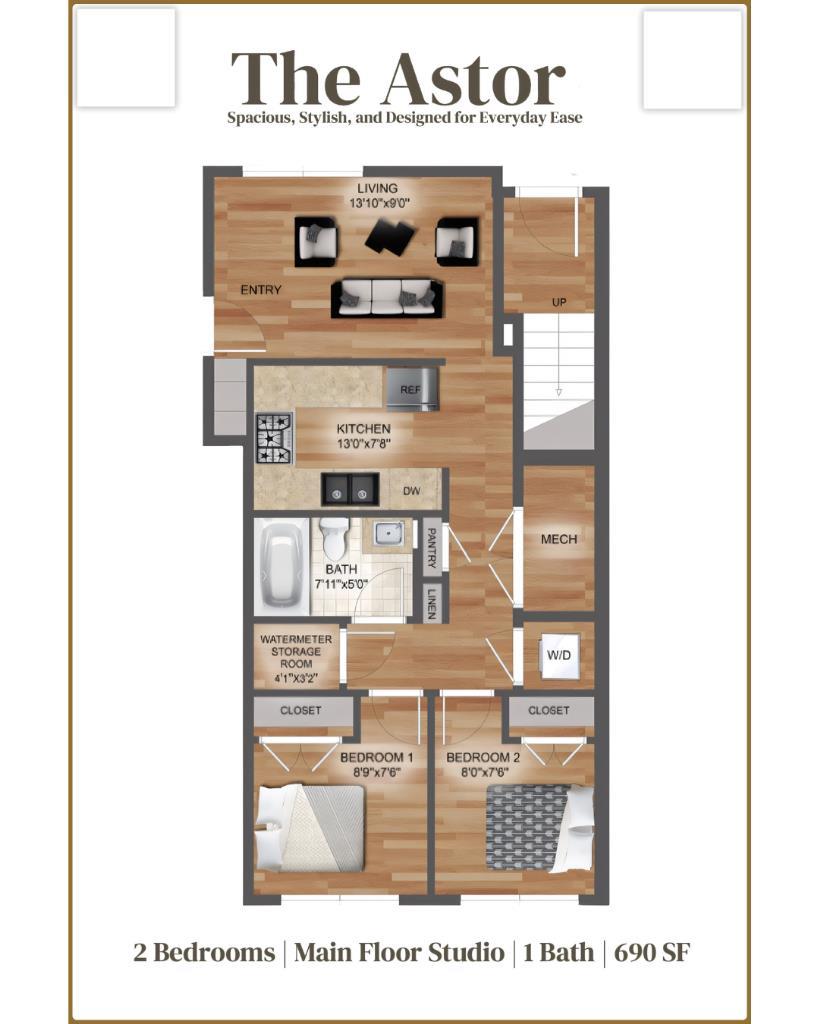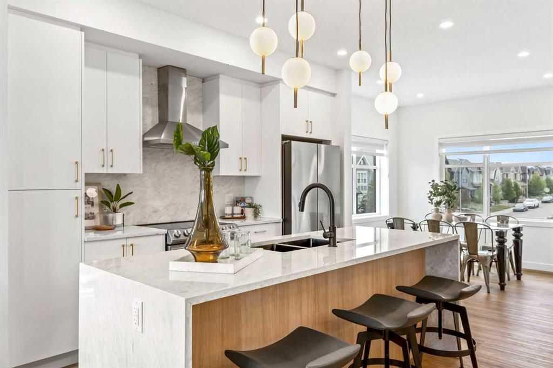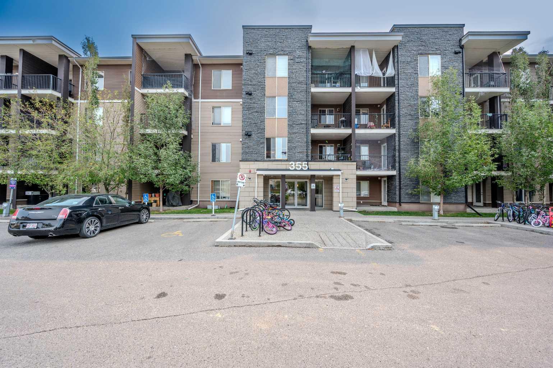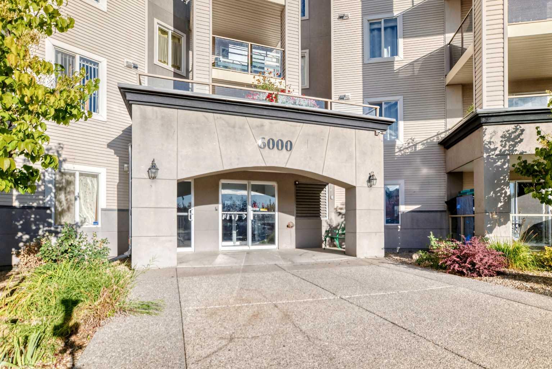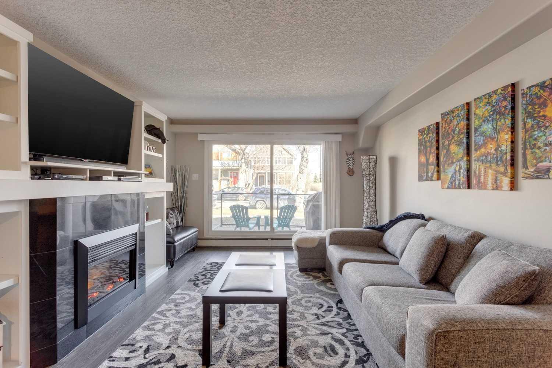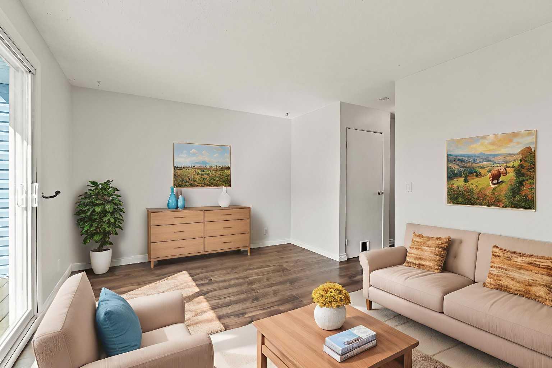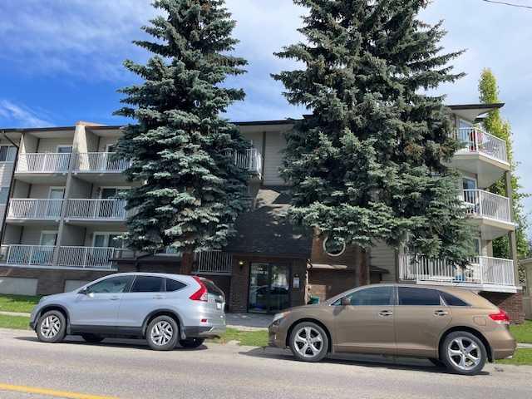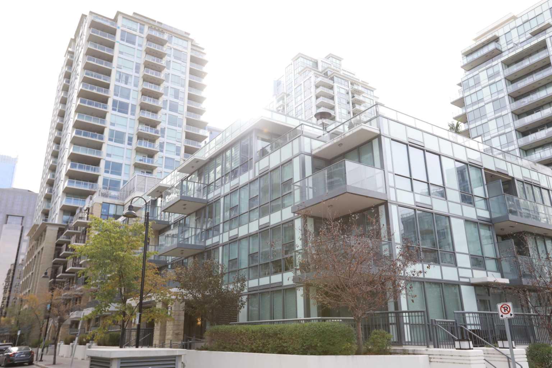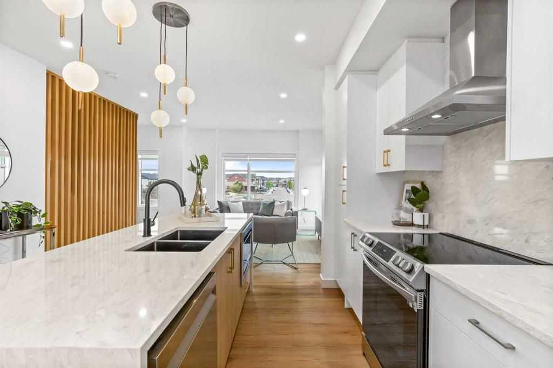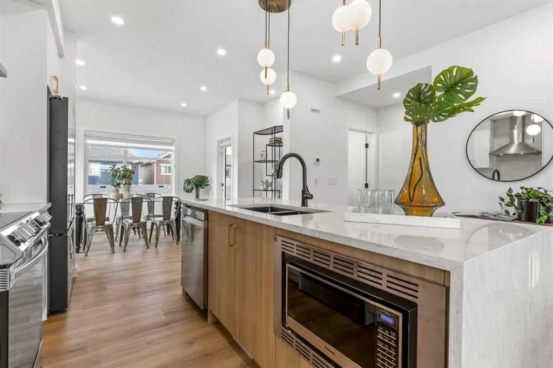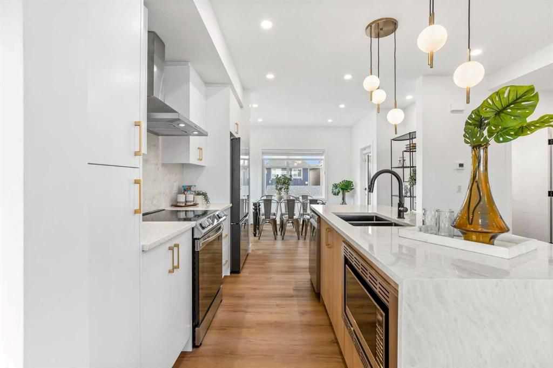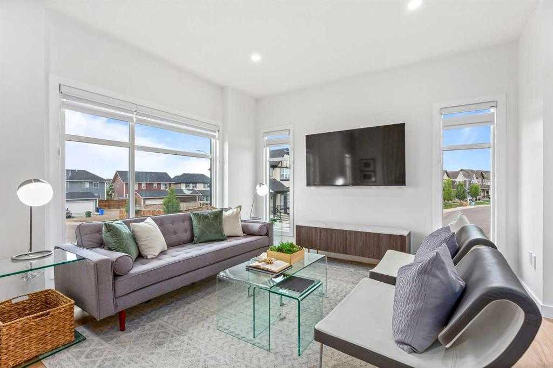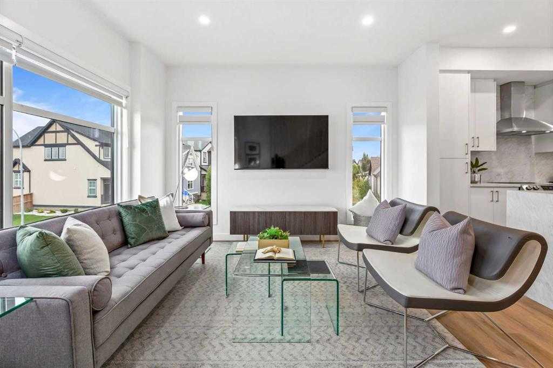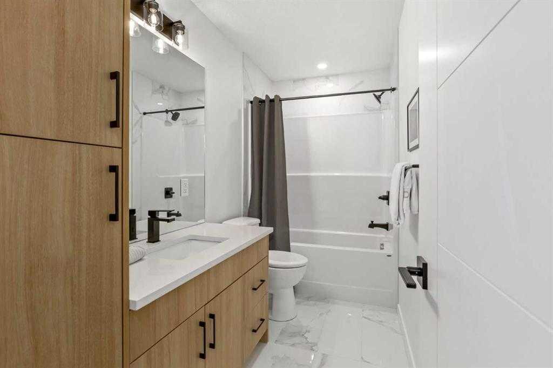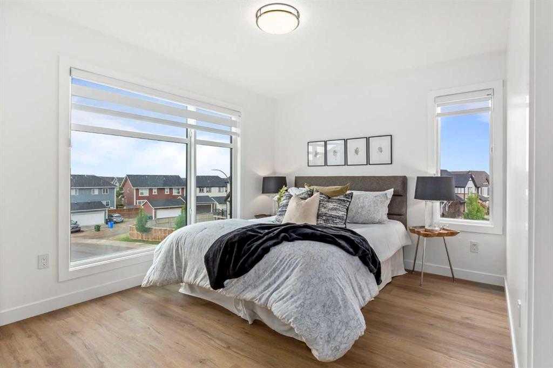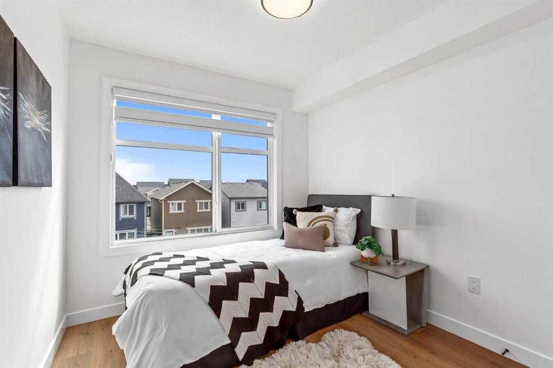501, 200 Belvedere Boulevard SE, Calgary, Alberta
Condo For Sale in Calgary, Alberta
$316,760
-
CondoProperty Type
-
2Bedrooms
-
1Bath
-
0Garage
-
690Sq Ft
-
2025Year Built
LIMITED TIME PROMO NO CONDO FEES for the First Year – enjoy maintenance-free living and extra savings. Get a Parking Stall for Only $1 (Value $7,500). Choose One Bonus Option: • Free Upgrades valued at $2,500, or • $2,500 Cash Credit at possession, or • $2,500 Gift Certificate for Calgary Best Buy Furniture. Modern Luxury Studio Townhouse in Belvedere – Possession December 2025 Welcome to this beautifully designed main-floor luxury townhouse located in the vibrant new community of Belvedere, SE Calgary. Offering 689.52 sq. ft. of thoughtfully planned, open-concept living, this 2-bedroom, 1-bathroom home perfectly blends modern elegance, comfort, and functionality—ideal for first-time buyers, downsizers, or savvy investors seeking a low-maintenance lifestyle. Step inside and be greeted by 9 ft. ceilings that create an airy, spacious feel throughout. The home showcases luxury vinyl plank flooring and a bright, open layout designed for effortless living. The chef-inspired U-shaped kitchen is a true centerpiece, featuring: Full-height cabinetry offering ample storage. Quartz countertops with a sleek modern finish. Premium stainless steel appliances. Pantry for additional kitchen storage and organization. Both bedrooms feature large windows and generous closets, while the 3-piece bathroom includes floor tiles and a full-height ceramic tub surround. Additional conveniences include a linen closet, in-suite washer/dryer, and dedicated storage space. Unbeatable Location & Lifestyle, Situated in one of Calgary’s fastest-growing communities, you’ll enjoy unmatched access to everyday essentials and recreation: Steps to Costco, Walmart, Cineplex, restaurants, and major banks. 3 minutes to Stoney Trail, 4 minutes to Highway 1, and 15 minutes to Downtown Calgary 7 minutes to Gurdwara Sahib & 1-minute walk to a future school site and nearby park This is a rare opportunity to own a modern, low-maintenance home in a sought-after SE Calgary location. Whether you’re buying your first home, investing, or simplifying your lifestyle—this property checks all the boxes. Note: Photos are from the show home to demonstrate quality of construction and finishes; actual unit may vary. Don’t miss your chance to call Belvedere home—book your private tour today!
| Street Address: | 501, 200 Belvedere Boulevard SE |
| City: | Calgary |
| Province/State: | Alberta |
| Postal Code: | N/A |
| County/Parish: | Calgary |
| Subdivision: | Belvedere |
| Country: | Canada |
| Latitude: | 51.03995080 |
| Longitude: | -113.90185390 |
| MLS® Number: | A2267100 |
| Price: | $316,760 |
| Property Area: | 690 Sq ft |
| Bedrooms: | 2 |
| Bathrooms Half: | 0 |
| Bathrooms Full: | 1 |
| Living Area: | 690 Sq ft |
| Building Area: | 0 Sq ft |
| Year Built: | 2025 |
| Listing Date: | Oct 27, 2025 |
| Garage Spaces: | 0 |
| Property Type: | Residential |
| Property Subtype: | Row/Townhouse |
| MLS Status: | Active |
Additional Details
| Flooring: | N/A |
| Construction: | Concrete,Other,Wood Frame |
| Parking: | Stall |
| Appliances: | Dishwasher,Electric Stove,Microwave,Range Hood,Refrigerator |
| Stories: | N/A |
| Zoning: | M-2 |
| Fireplace: | N/A |
| Amenities: | Park,Playground,Shopping Nearby,Sidewalks,Street Lights,Walking/Bike Paths |
Utilities & Systems
| Heating: | Forced Air |
| Cooling: | None |
| Property Type | Residential |
| Building Type | Row/Townhouse |
| Square Footage | 690 sqft |
| Community Name | Belvedere |
| Subdivision Name | Belvedere |
| Title | Fee Simple |
| Land Size | Unknown |
| Built in | 2025 |
| Annual Property Taxes | Contact listing agent |
| Parking Type | Stall |
| Time on MLS Listing | 2 days |
Bedrooms
| Above Grade | 2 |
Bathrooms
| Total | 1 |
| Partial | 0 |
Interior Features
| Appliances Included | Dishwasher, Electric Stove, Microwave, Range Hood, Refrigerator |
| Flooring | Vinyl Plank |
Building Features
| Features | High Ceilings, Pantry, Quartz Counters, Storage |
| Style | Attached |
| Construction Material | Concrete, Other, Wood Frame |
| Building Amenities | Other |
| Structures | None |
Heating & Cooling
| Cooling | None |
| Heating Type | Forced Air |
Exterior Features
| Exterior Finish | Concrete, Other, Wood Frame |
Neighbourhood Features
| Community Features | Park, Playground, Shopping Nearby, Sidewalks, Street Lights, Walking/Bike Paths |
| Pets Allowed | Restrictions, Yes |
| Amenities Nearby | Park, Playground, Shopping Nearby, Sidewalks, Street Lights, Walking/Bike Paths |
Maintenance or Condo Information
| Maintenance Fees | $127 Monthly |
| Maintenance Fees Include | Common Area Maintenance, Insurance, Professional Management, Reserve Fund Contributions, Snow Removal |
Parking
| Parking Type | Stall |
| Total Parking Spaces | 1 |
Interior Size
| Total Finished Area: | 690 sq ft |
| Total Finished Area (Metric): | 64.06 sq m |
Room Count
| Bedrooms: | 2 |
| Bathrooms: | 1 |
| Full Bathrooms: | 1 |
| Rooms Above Grade: | 4 |
Lot Information
- High Ceilings
- Pantry
- Quartz Counters
- Storage
- None
- Dishwasher
- Electric Stove
- Microwave
- Range Hood
- Refrigerator
- Other
- Park
- Playground
- Shopping Nearby
- Sidewalks
- Street Lights
- Walking/Bike Paths
- Concrete
- Wood Frame
- Poured Concrete
- Stall
Floor plan information is not available for this property.
Monthly Payment Breakdown
Loading Walk Score...
What's Nearby?
Powered by Yelp
REALTOR® Details
Timmy Sharma
- (403) 992-0819 ext
- [email protected]
- Coldwell Banker YAD Realty
