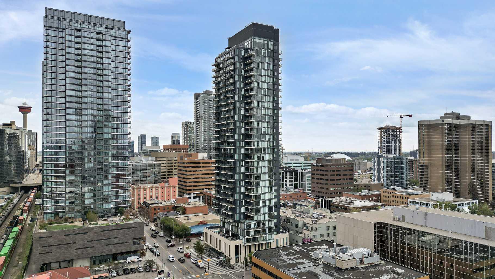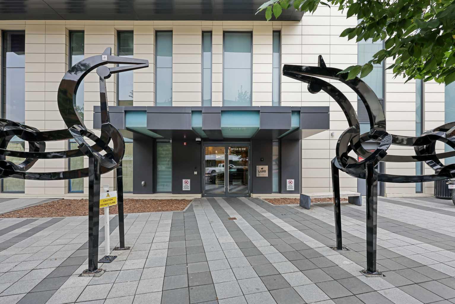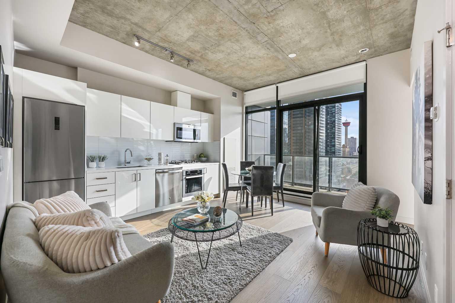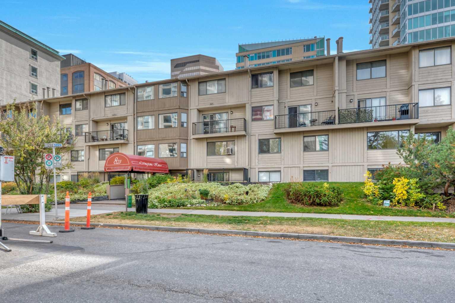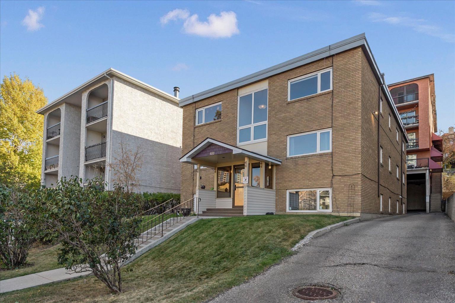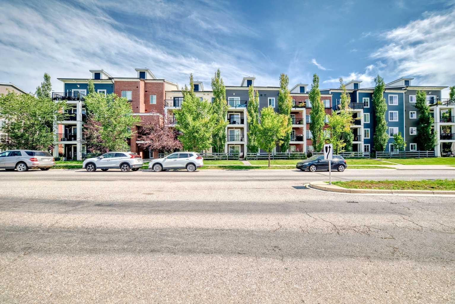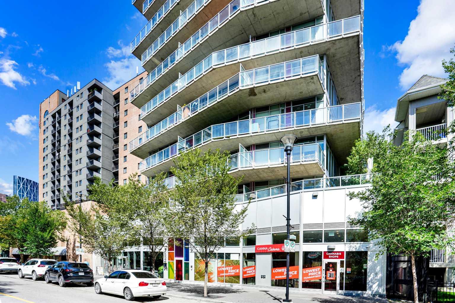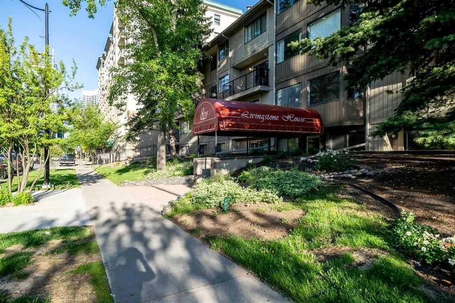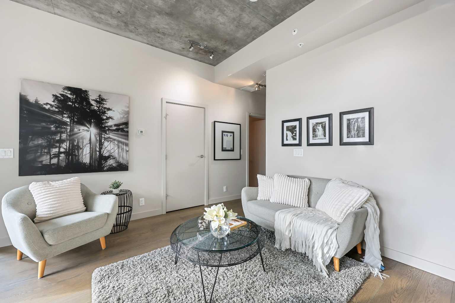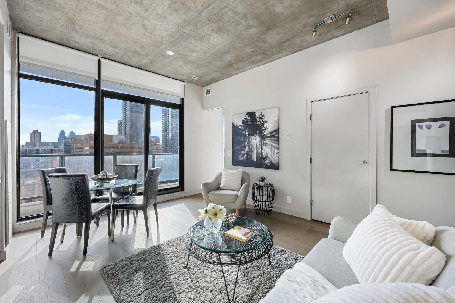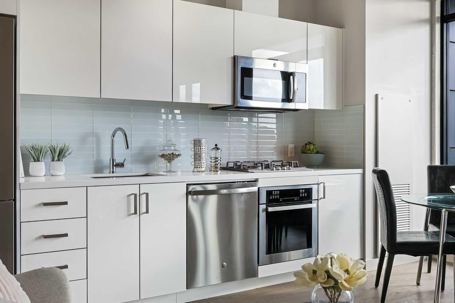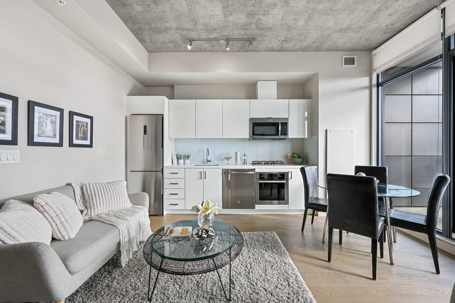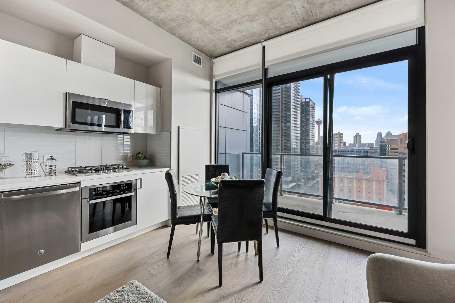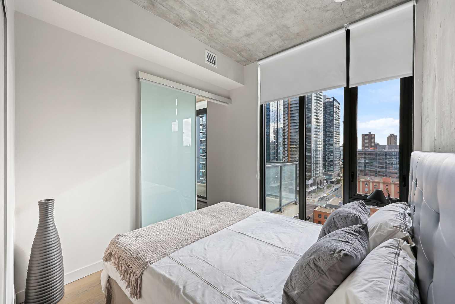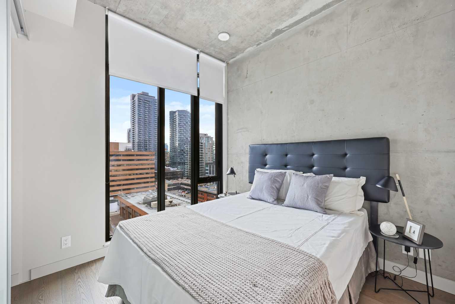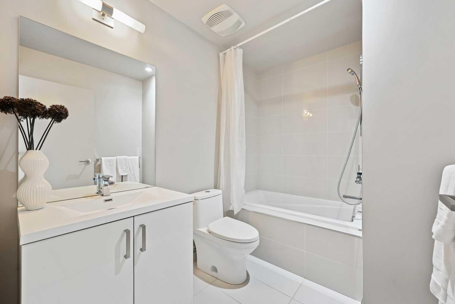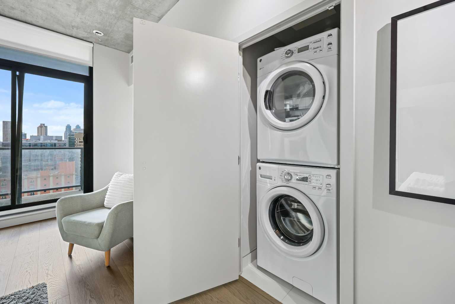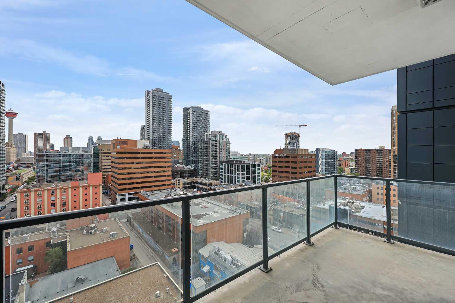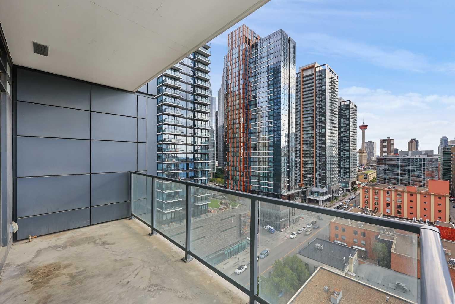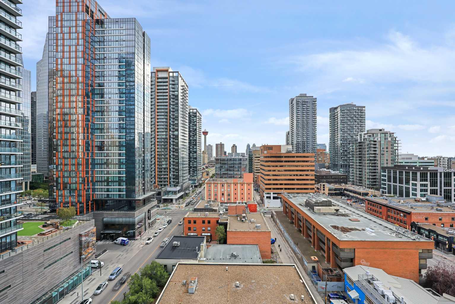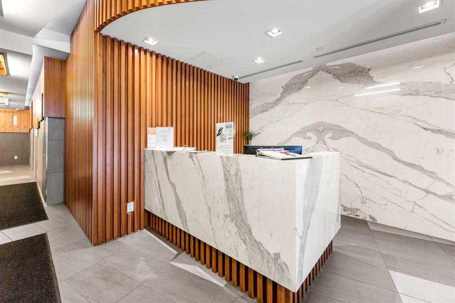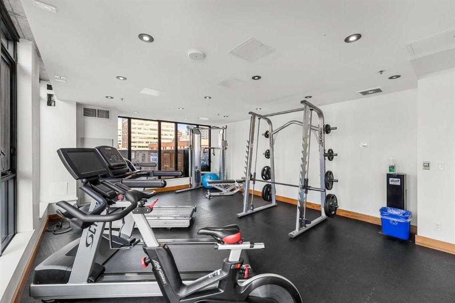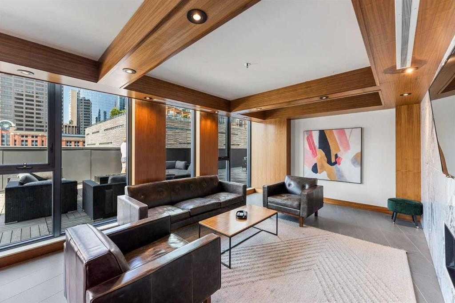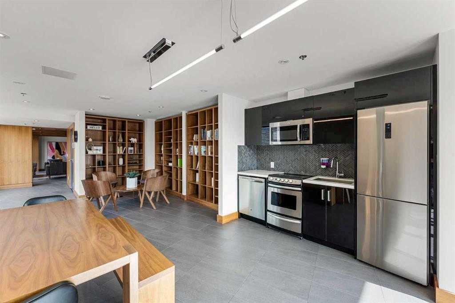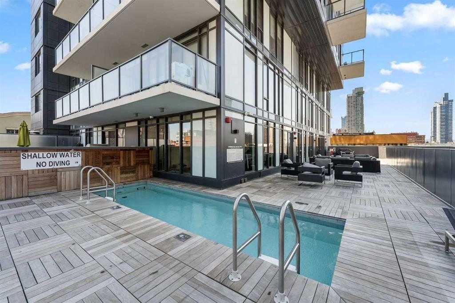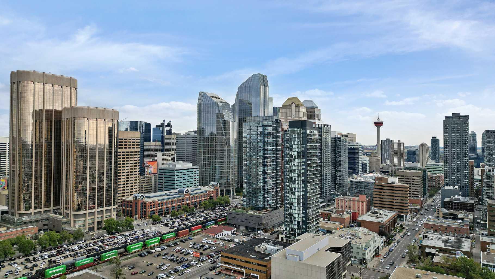507, 1010 6 Street SW, Calgary, Alberta
Condo For Sale in Calgary, Alberta
$294,900
-
CondoProperty Type
-
1Bedrooms
-
1Bath
-
0Garage
-
419Sq Ft
-
2017Year Built
Experience the ultimate in urban living at Calgary's 6th and Tenth, situated in the heart of the vibrant Beltline district. This striking high-rise combines sleek, modern design with an unbeatable location, making it an exceptional opportunity for both homeowners and investors. With Calgary’s condo market experiencing an impressive 18% year-over-year growth—and no land transfer tax—this property offers a compelling value proposition. This unit is a thoughtfully designed 415 sq ft one-bedroom, one-bathroom condo, with east-facing orientation captures breathtaking views of the iconic Calgary Tower and the downtown skyline. Floor-to-ceiling windows fill the space with natural light, creating a warm and inviting atmosphere throughout the home. The interior showcases a modern-industrial aesthetic, featuring exposed 9-foot concrete ceilings and walls that add a distinctive edge to its contemporary style. Despite its compact size, the unit is remarkably functional, with every square foot optimized for comfort and usability. Central air conditioning ensures year-round climate control, adding to the overall sense of ease and livability. Residents of 6th and Tenth enjoy access to a suite of premium amenities, including a state-of-the-art fitness center, an expansive outdoor terrace with a swimming pool, and a stylish shared kitchen and party room—perfect for entertaining or relaxing with friends. The building also allows short-term rentals such as Airbnb and Vrbo, offering additional flexibility and income potential for investors or part-time residents. Whether you’re searching for a chic urban residence or a smart investment property, this unit delivers exceptional value in one of Calgary’s most desirable neighborhoods. Don’t miss your chance to own a piece of this dynamic and fast-growing urban landscape. Contact your real estate professional today to learn more about this remarkable opportunity.
| Street Address: | 507, 1010 6 Street SW |
| City: | Calgary |
| Province/State: | Alberta |
| Postal Code: | N/A |
| County/Parish: | Calgary |
| Subdivision: | Beltline |
| Country: | Canada |
| Latitude: | 51.04340060 |
| Longitude: | -114.07619220 |
| MLS® Number: | A2268415 |
| Price: | $294,900 |
| Property Area: | 419 Sq ft |
| Bedrooms: | 1 |
| Bathrooms Half: | 0 |
| Bathrooms Full: | 1 |
| Living Area: | 419 Sq ft |
| Building Area: | 0 Sq ft |
| Year Built: | 2017 |
| Listing Date: | Nov 04, 2025 |
| Garage Spaces: | 0 |
| Property Type: | Residential |
| Property Subtype: | Apartment |
| MLS Status: | Active |
Additional Details
| Flooring: | N/A |
| Construction: | Concrete,Metal Siding |
| Parking: | None |
| Appliances: | Electric Oven,Gas Cooktop,Microwave Hood Fan,Refrigerator |
| Stories: | N/A |
| Zoning: | CC-X |
| Fireplace: | N/A |
| Amenities: | Park,Playground,Pool,Schools Nearby,Sidewalks,Street Lights,Walking/Bike Paths |
Utilities & Systems
| Heating: | Forced Air |
| Cooling: | Central Air |
| Property Type | Residential |
| Building Type | Apartment |
| Storeys | 31 |
| Square Footage | 419 sqft |
| Community Name | Beltline |
| Subdivision Name | Beltline |
| Title | Fee Simple |
| Land Size | Unknown |
| Built in | 2017 |
| Annual Property Taxes | Contact listing agent |
| Parking Type | None |
Bedrooms
| Above Grade | 1 |
Bathrooms
| Total | 1 |
| Partial | 0 |
Interior Features
| Appliances Included | Electric Oven, Gas Cooktop, Microwave Hood Fan, Refrigerator |
| Flooring | Laminate, Tile |
Building Features
| Features | High Ceilings, No Animal Home, No Smoking Home, Open Floorplan, Quartz Counters, Soaking Tub, Track Lighting |
| Style | Attached |
| Construction Material | Concrete, Metal Siding |
| Building Amenities | Bicycle Storage, Clubhouse, Elevator(s), Fitness Center, Outdoor Pool, Party Room, Pool, Recreation Facilities, Roof Deck, Secured Parking, Trash, Visitor Parking |
| Structures | Balcony(s) |
Heating & Cooling
| Cooling | Central Air |
| Heating Type | Forced Air |
Exterior Features
| Exterior Finish | Concrete, Metal Siding |
Neighbourhood Features
| Community Features | Park, Playground, Pool, Schools Nearby, Sidewalks, Street Lights, Walking/Bike Paths |
| Pets Allowed | Yes |
| Amenities Nearby | Park, Playground, Pool, Schools Nearby, Sidewalks, Street Lights, Walking/Bike Paths |
Maintenance or Condo Information
| Maintenance Fees | $370 Monthly |
| Maintenance Fees Include | Common Area Maintenance, Gas, Heat, Insurance, Interior Maintenance, Maintenance Grounds, Professional Management, Reserve Fund Contributions, Sewer, Snow Removal, Trash, Water |
Parking
| Parking Type | None |
Interior Size
| Total Finished Area: | 419 sq ft |
| Total Finished Area (Metric): | 38.90 sq m |
| Main Level: | 419 sq ft |
Room Count
| Bedrooms: | 1 |
| Bathrooms: | 1 |
| Full Bathrooms: | 1 |
| Rooms Above Grade: | 3 |
Lot Information
- High Ceilings
- No Animal Home
- No Smoking Home
- Open Floorplan
- Quartz Counters
- Soaking Tub
- Track Lighting
- Balcony
- Lighting
- Electric Oven
- Gas Cooktop
- Microwave Hood Fan
- Refrigerator
- Bicycle Storage
- Clubhouse
- Elevator(s)
- Fitness Center
- Outdoor Pool
- Party Room
- Pool
- Recreation Facilities
- Roof Deck
- Secured Parking
- Trash
- Visitor Parking
- Park
- Playground
- Schools Nearby
- Sidewalks
- Street Lights
- Walking/Bike Paths
- Concrete
- Metal Siding
- None
- Balcony(s)
Floor plan information is not available for this property.
Monthly Payment Breakdown
Loading Walk Score...
What's Nearby?
Powered by Yelp
REALTOR® Details
Jesse Davies
- (403) 245-0773
- [email protected]
- Century 21 Bamber Realty LTD.

