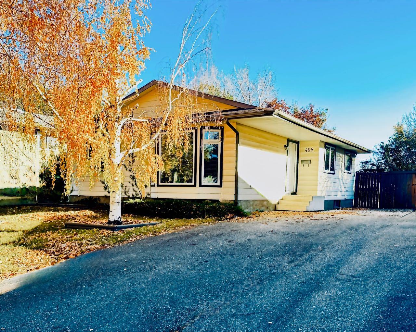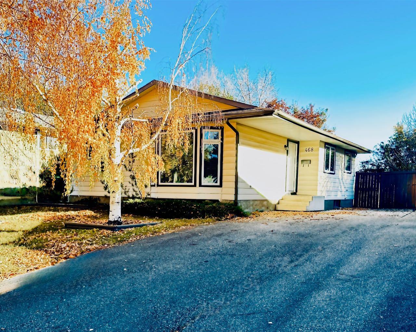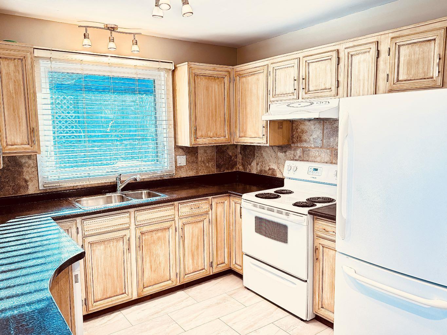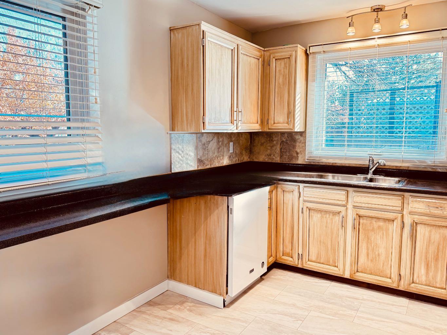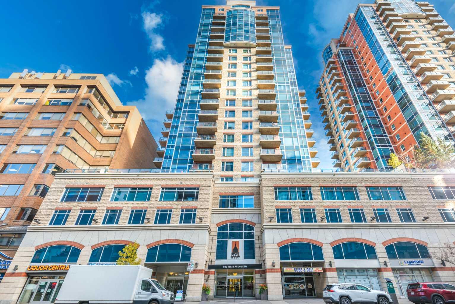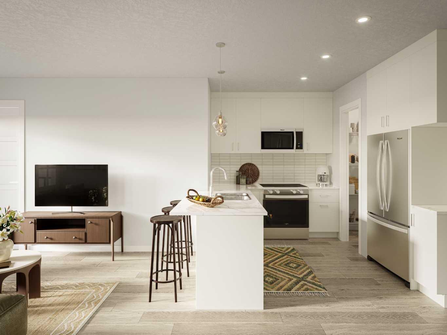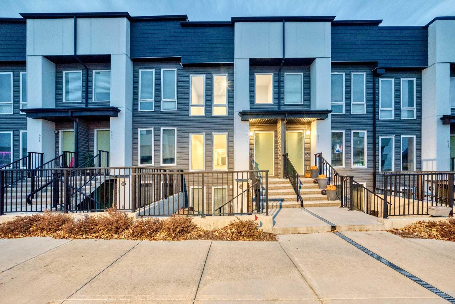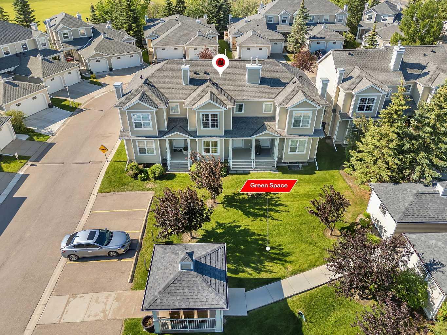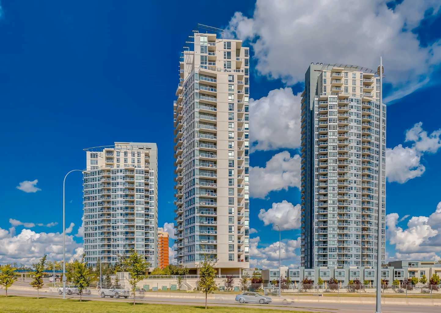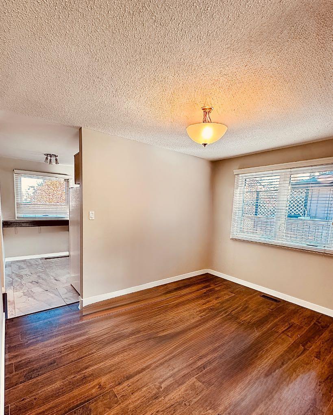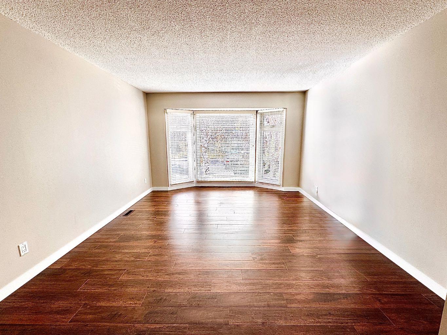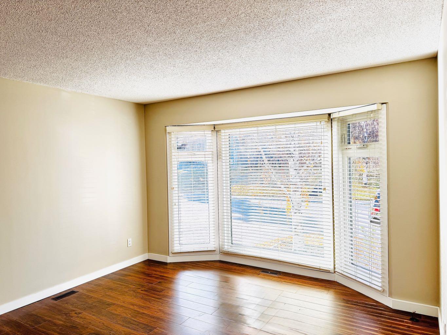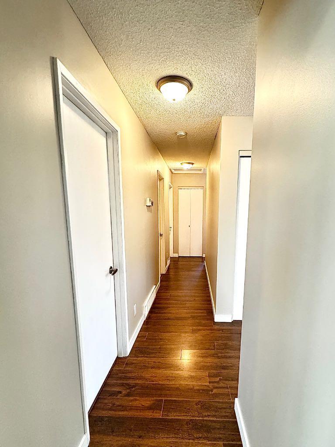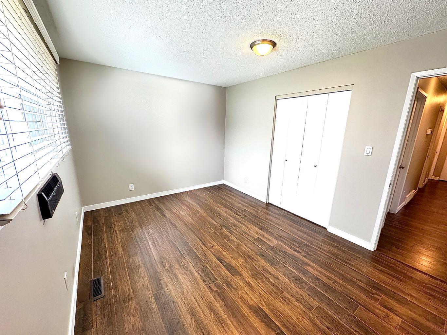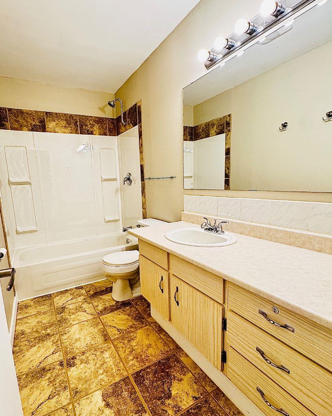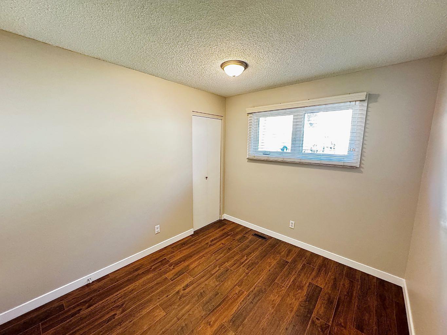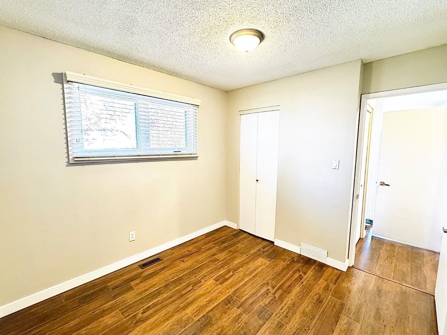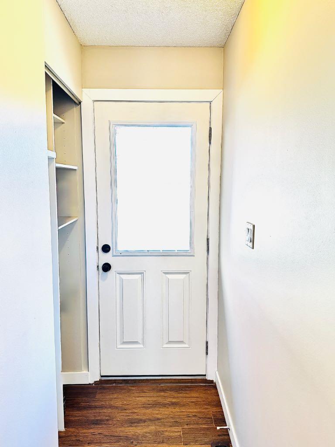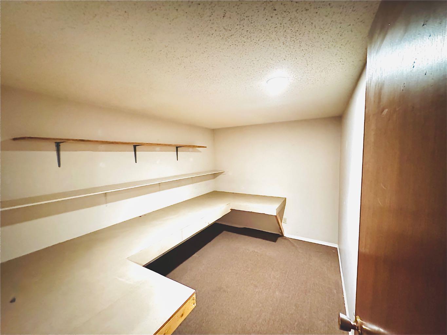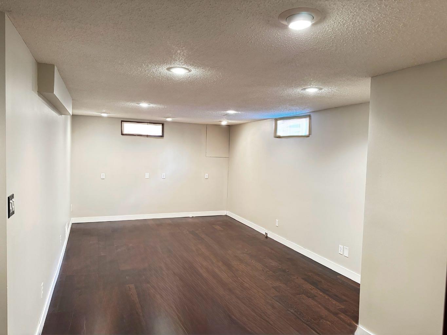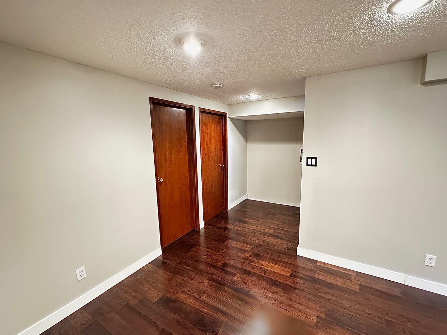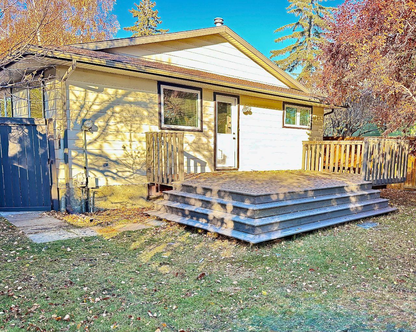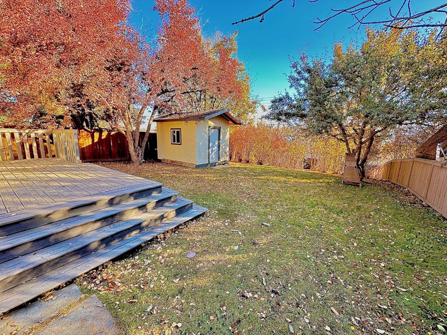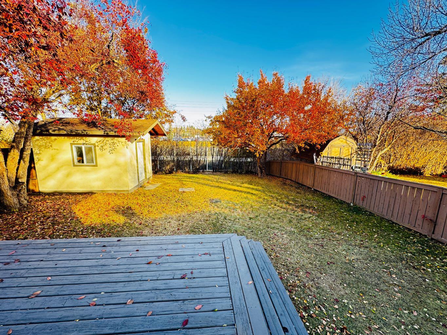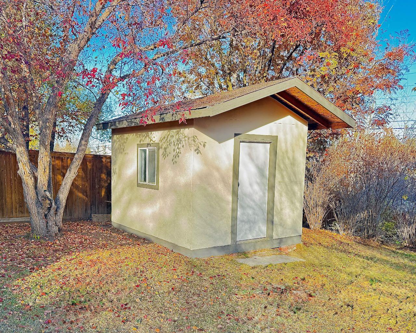468 Cantrell Drive SW, Calgary, Alberta
Residential For Sale in Calgary, Alberta
$514,900
-
ResidentialProperty Type
-
3Bedrooms
-
1Bath
-
0Garage
-
1,098Sq Ft
-
1973Year Built
Welcome to 468 Cantrell Drive SE, a beautifully maintained bungalow in the highly sought-after community of Canyon Meadows. Listed for $514,900, this home delivers the perfect blend of modern upgrades, spacious living, and unbeatable convenience. Key Features & Recent Upgrades: This charming detached home offers 1,141 sq ft above grade with 3 bedrooms and 1 full bathroom on the main floor, all sitting on a generous lot with a huge, private backyard. Energy Efficient: Enjoy peace of mind with new energy efficient windows installed in 2021 Move-in Ready Main Floor: Features a bright living room with a bay window, a dining area, and a kitchen with an eating bar. The flooring is a stylish mix of laminate hardwood and ceramic tile. Outdoor Living: Step out onto your large 12' x 20' rear deck for outdoor dining and entertaining. The backyard is an open canvas with plenty of room for a future garage (with city approval) and features mature trees that have been recently pruned. Workshop/Storage Shed: Wood framed with shingled roof, work bench, and window—perfect for storage or hobbies! Finished Basement & additional Future Potential The full basement is 60%+ finished for maximum utility with laminate hardwood floors. Functional Space: The current finished space includes a cozy recreation room, an office, and a practical workshop/craft room. Expansion Ready: The remaining area is already framed with roughed-in electrical and plumbing for a 4th large bedroom and a second full bathroom—a significant value-add opportunity! Laundry: Dedicated laundry area with washer, dryer and sink. Unbeatable Location: The location simply cannot be beat! Leave the car at home and enjoy unparalleled walkability: Commuter's Dream: The LRT (Train) station is just a 4-minute walk away. Steps to Amenities: You are close to Fish Creek Park , and within walking distance to all levels of school. Versatile Opportunity: Whether you are looking for a family home to grow into, an accessible first home, or a smart investment property with solid rental potential and future development options, 468 Cantrell Drive SE is an outstanding opportunity. Don't miss the chance to own this fantastic property that blends comfort, convenience, and value. Schedule your private viewing today!
| Street Address: | 468 Cantrell Drive SW |
| City: | Calgary |
| Province/State: | Alberta |
| Postal Code: | N/A |
| County/Parish: | Calgary |
| Subdivision: | Canyon Meadows |
| Country: | Canada |
| Latitude: | 50.93808053 |
| Longitude: | -114.07034454 |
| MLS® Number: | A2268207 |
| Price: | $514,900 |
| Property Area: | 1,098 Sq ft |
| Bedrooms: | 3 |
| Bathrooms Half: | 0 |
| Bathrooms Full: | 1 |
| Living Area: | 1,098 Sq ft |
| Building Area: | 0 Sq ft |
| Year Built: | 1973 |
| Listing Date: | Oct 31, 2025 |
| Garage Spaces: | 0 |
| Property Type: | Residential |
| Property Subtype: | Detached |
| MLS Status: | Active |
Additional Details
| Flooring: | N/A |
| Construction: | Wood Frame |
| Parking: | Off Street,Parking Pad |
| Appliances: | Dishwasher,Gas Water Heater,Range,Range Hood,Refrigerator,Stove(s),Washer/Dryer,Window Coverings |
| Stories: | N/A |
| Zoning: | R-CG |
| Fireplace: | N/A |
| Amenities: | Schools Nearby,Shopping Nearby,Sidewalks,Street Lights,Walking/Bike Paths |
Utilities & Systems
| Heating: | Forced Air,Natural Gas |
| Cooling: | Partial |
| Property Type | Residential |
| Building Type | Detached |
| Square Footage | 1,098 sqft |
| Community Name | Canyon Meadows |
| Subdivision Name | Canyon Meadows |
| Title | Fee Simple |
| Land Size | 7,050 sqft |
| Built in | 1973 |
| Annual Property Taxes | Contact listing agent |
| Parking Type | Off Street |
| Time on MLS Listing | 1 day |
Bedrooms
| Above Grade | 3 |
Bathrooms
| Total | 1 |
| Partial | 0 |
Interior Features
| Appliances Included | Dishwasher, Gas Water Heater, Range, Range Hood, Refrigerator, Stove(s), Washer/Dryer, Window Coverings |
| Flooring | Carpet, Ceramic Tile, Laminate |
Building Features
| Features | Bathroom Rough-in, Breakfast Bar, No Smoking Home, Vinyl Windows |
| Construction Material | Wood Frame |
| Structures | Deck |
Heating & Cooling
| Cooling | Partial |
| Heating Type | Forced Air, Natural Gas |
Exterior Features
| Exterior Finish | Wood Frame |
Neighbourhood Features
| Community Features | Schools Nearby, Shopping Nearby, Sidewalks, Street Lights, Walking/Bike Paths |
| Amenities Nearby | Schools Nearby, Shopping Nearby, Sidewalks, Street Lights, Walking/Bike Paths |
Parking
| Parking Type | Off Street |
| Total Parking Spaces | 2 |
Interior Size
| Total Finished Area: | 1,098 sq ft |
| Total Finished Area (Metric): | 102.00 sq m |
| Main Level: | 1,098 sq ft |
| Below Grade: | 506 sq ft |
Room Count
| Bedrooms: | 3 |
| Bathrooms: | 1 |
| Full Bathrooms: | 1 |
| Rooms Above Grade: | 7 |
Lot Information
| Lot Size: | 7,050 sq ft |
| Lot Size (Acres): | 0.16 acres |
| Frontage: | 45 ft |
Legal
| Legal Description: | 731344;3;54 |
| Title to Land: | Fee Simple |
- Bathroom Rough-in
- Breakfast Bar
- No Smoking Home
- Vinyl Windows
- Private Yard
- Dishwasher
- Gas Water Heater
- Range
- Range Hood
- Refrigerator
- Stove(s)
- Washer/Dryer
- Window Coverings
- Full
- Schools Nearby
- Shopping Nearby
- Sidewalks
- Street Lights
- Walking/Bike Paths
- Wood Frame
- Poured Concrete
- Back Yard
- Front Yard
- Landscaped
- Off Street
- Parking Pad
- Deck
Floor plan information is not available for this property.
Monthly Payment Breakdown
Loading Walk Score...
What's Nearby?
Powered by Yelp
REALTOR® Details
Todd Gow
- (403) 254-5315
- [email protected]
- Sotheby's International Realty Canada
