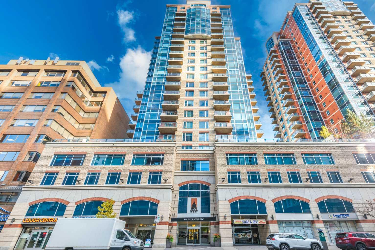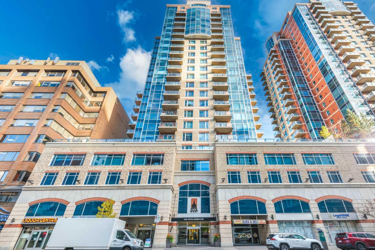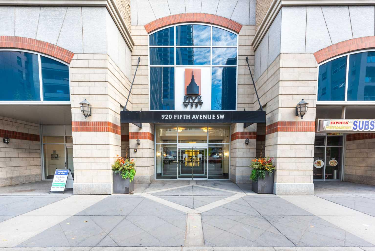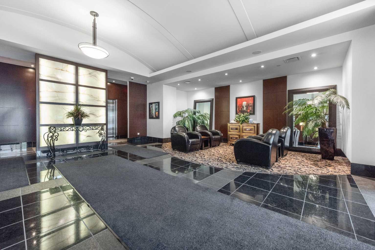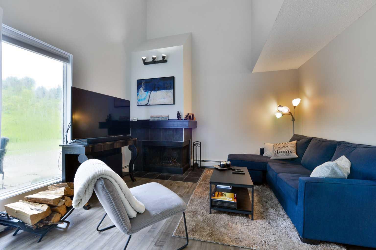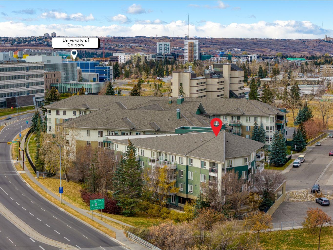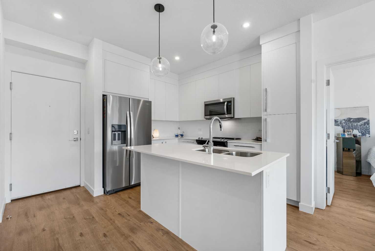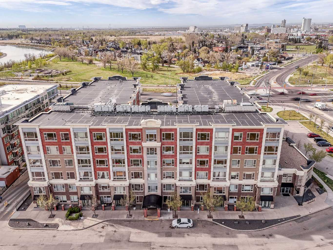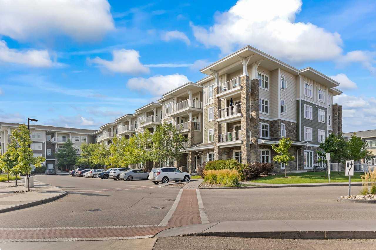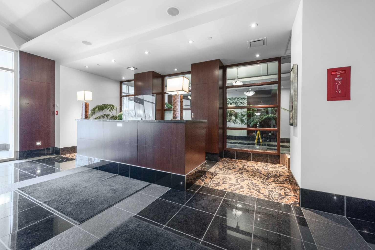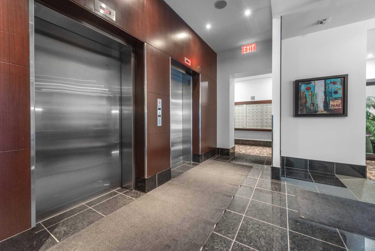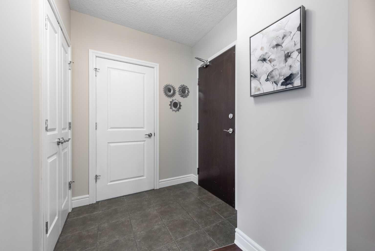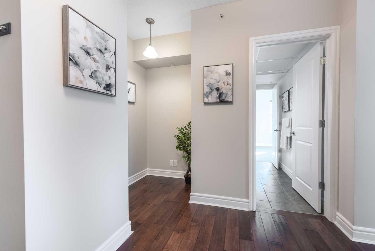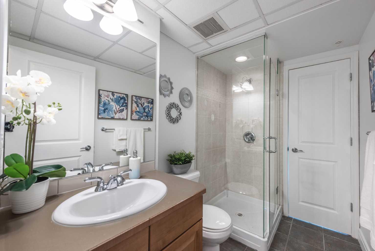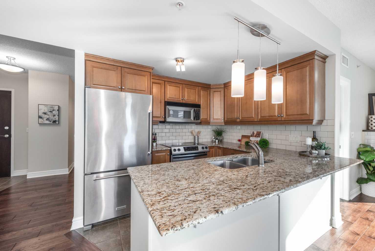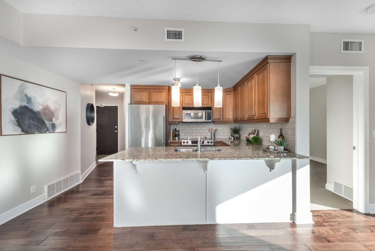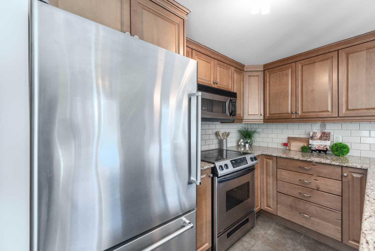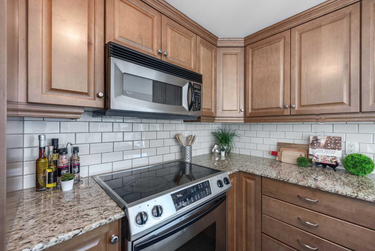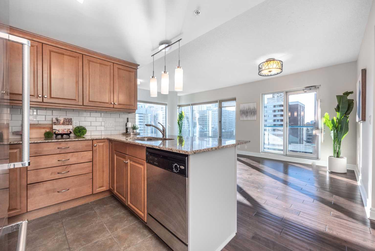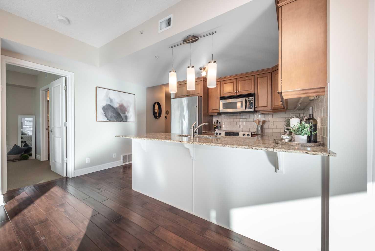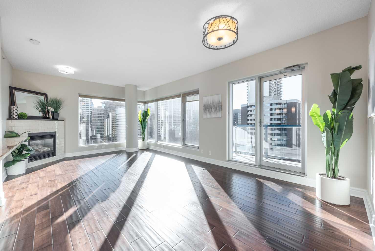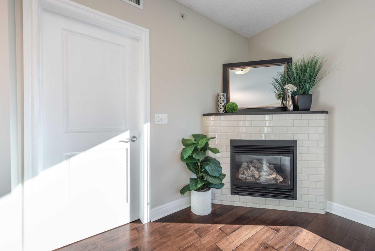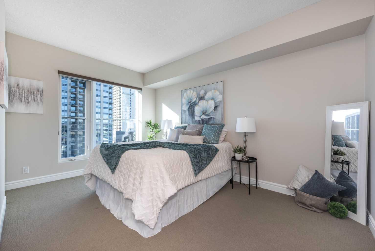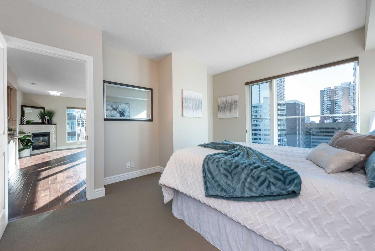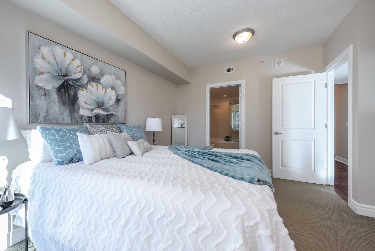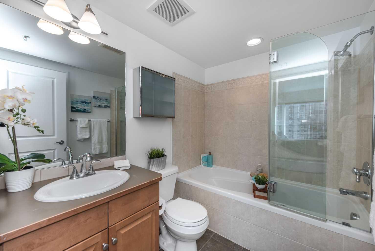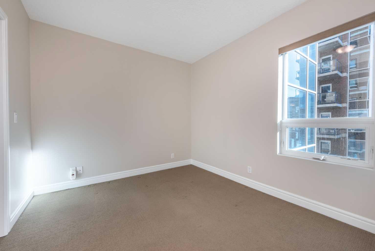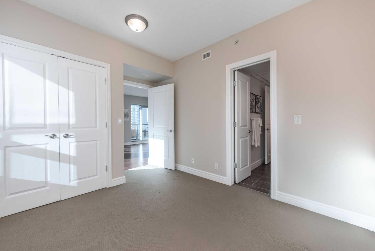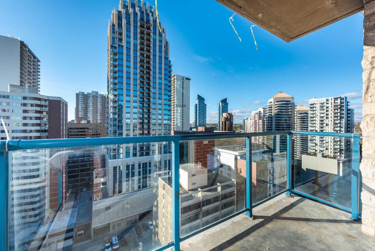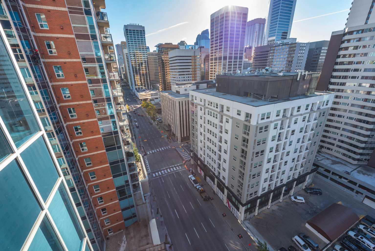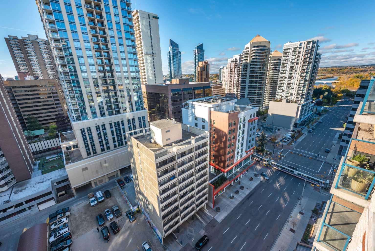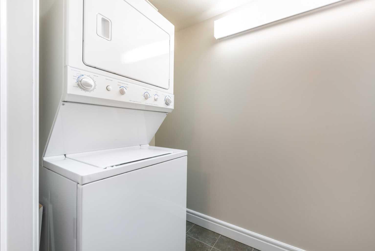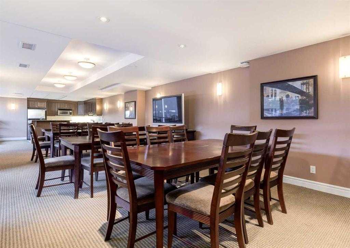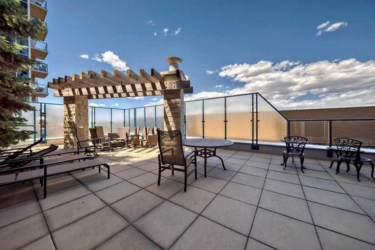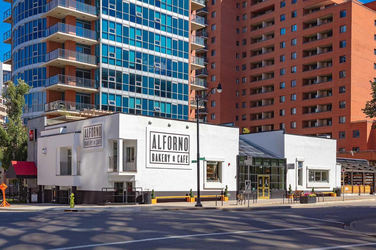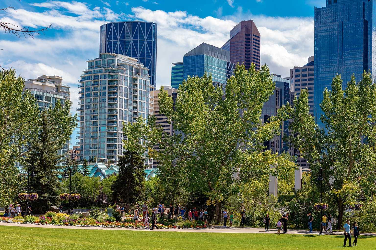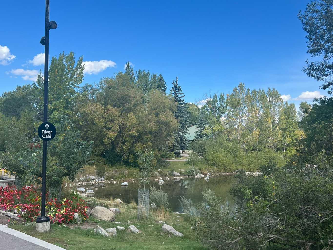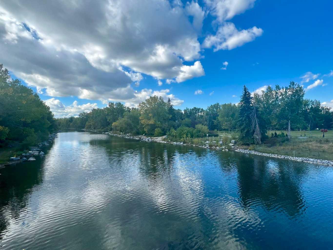1807, 920 5 Avenue SW, Calgary, Alberta
Condo For Sale in Calgary, Alberta
$412,500
-
CondoProperty Type
-
2Bedrooms
-
2Bath
-
1Garage
-
946Sq Ft
-
2005Year Built
Sophisticated urban condo living is yours in this freshly painted, bright & stylish, very desirable, 2 bdrm + den/2 full bath, south east CORNER, CITY VIEW suite, wrapped in windows, at Five West – one of Calgary’s PREMIER executive condo buildings. You’ll be impressed with the hardwood floors throughout the main living areas and the efficient floor plan as soon as you walk in – spacious front entry with den space, great sized kitchen with luxurious granite counters, sleek stainless steel appliances and lots of cabinets, dining area with glass door to the south facing balcony with gas BBQ line, cozy corner gas fireplace in the living room all surrounded in windows! Primary bedroom offers lots of space to easily accommodate a king-sized bedroom, walk in closet and 4 pc main ensuite. Second bedroom, set apart from the primary, offers a cheater ensuite bath - so convenient for a room mate or guests. The abundance of natural light throughout the suite is truly memorable! There is of course central air conditioning, an in-suite laundry room with extra storage area, extra storage locker and one titled parking stall is included. Five West building amenities incl. concierge service (so nice!), owners lounge, car wash bay & indoor visitor parking for when friends stop by for a drink or dinner. The location is superb, an easy walk to your DT work, restaurants & coffee shops, 2 blocks from the LRT free downtown zone. The river pathway is a block away for a walk, jog or bike ride at the end of the day or to enjoy your weekend, and just across the bridge is the vibrancy of all Kensington has to offer. This suite is move in ready - Call to view today!
| Street Address: | 1807, 920 5 Avenue SW |
| City: | Calgary |
| Province/State: | Alberta |
| Postal Code: | N/A |
| County/Parish: | Calgary |
| Subdivision: | Downtown Commercial Core |
| Country: | Canada |
| Latitude: | 51.04921292 |
| Longitude: | -114.08214701 |
| MLS® Number: | A2262863 |
| Price: | $412,500 |
| Property Area: | 946 Sq ft |
| Bedrooms: | 2 |
| Bathrooms Half: | 0 |
| Bathrooms Full: | 2 |
| Living Area: | 946 Sq ft |
| Building Area: | 0 Sq ft |
| Year Built: | 2005 |
| Listing Date: | Oct 09, 2025 |
| Garage Spaces: | 1 |
| Property Type: | Residential |
| Property Subtype: | Apartment |
| MLS Status: | Active |
Additional Details
| Flooring: | N/A |
| Construction: | Brick,Concrete |
| Parking: | Parkade,Underground |
| Appliances: | Dishwasher,Dryer,Electric Stove,Microwave Hood Fan,Refrigerator,Washer,Window Coverings |
| Stories: | N/A |
| Zoning: | CR20-C20/R20 |
| Fireplace: | N/A |
| Amenities: | Shopping Nearby,Sidewalks,Street Lights |
Utilities & Systems
| Heating: | Fan Coil |
| Cooling: | Central Air |
| Property Type | Residential |
| Building Type | Apartment |
| Storeys | 27 |
| Square Footage | 946 sqft |
| Community Name | Downtown Commercial Core |
| Subdivision Name | Downtown Commercial Core |
| Title | Fee Simple |
| Land Size | Unknown |
| Built in | 2005 |
| Annual Property Taxes | Contact listing agent |
| Parking Type | Underground |
| Time on MLS Listing | 12 days |
Bedrooms
| Above Grade | 2 |
Bathrooms
| Total | 2 |
| Partial | 0 |
Interior Features
| Appliances Included | Dishwasher, Dryer, Electric Stove, Microwave Hood Fan, Refrigerator, Washer, Window Coverings |
| Flooring | Carpet, Ceramic Tile, Hardwood |
Building Features
| Features | Breakfast Bar, Granite Counters, Soaking Tub |
| Style | Attached |
| Construction Material | Brick, Concrete |
| Building Amenities | Bicycle Storage, Elevator(s), Parking, Party Room, Roof Deck, Secured Parking, Storage, Trash, Visitor Parking |
| Structures | Balcony(s) |
Heating & Cooling
| Cooling | Central Air |
| Heating Type | Fan Coil |
Exterior Features
| Exterior Finish | Brick, Concrete |
Neighbourhood Features
| Community Features | Shopping Nearby, Sidewalks, Street Lights |
| Pets Allowed | Cats OK, Dogs OK |
| Amenities Nearby | Shopping Nearby, Sidewalks, Street Lights |
Maintenance or Condo Information
| Maintenance Fees | $773 Monthly |
| Maintenance Fees Include | Amenities of HOA/Condo, Caretaker, Common Area Maintenance, Gas, Heat, Insurance, Maintenance Grounds, Parking, Professional Management, Reserve Fund Contributions, Security, Security Personnel, Sewer, Snow Removal, Trash, Water |
Parking
| Parking Type | Underground |
| Total Parking Spaces | 1 |
Interior Size
| Total Finished Area: | 946 sq ft |
| Total Finished Area (Metric): | 87.89 sq m |
| Main Level: | 946 sq ft |
Room Count
| Bedrooms: | 2 |
| Bathrooms: | 2 |
| Full Bathrooms: | 2 |
| Rooms Above Grade: | 6 |
Lot Information
Legal
| Legal Description: | 0514424;102 |
| Title to Land: | Fee Simple |
- Breakfast Bar
- Granite Counters
- Soaking Tub
- Balcony
- Storage
- Dishwasher
- Dryer
- Electric Stove
- Microwave Hood Fan
- Refrigerator
- Washer
- Window Coverings
- Bicycle Storage
- Elevator(s)
- Parking
- Party Room
- Roof Deck
- Secured Parking
- Trash
- Visitor Parking
- Shopping Nearby
- Sidewalks
- Street Lights
- Brick
- Concrete
- Gas
- Living Room
- Mantle
- Tile
- Parkade
- Underground
- Balcony(s)
Floor plan information is not available for this property.
Monthly Payment Breakdown
Loading Walk Score...
What's Nearby?
Powered by Yelp
REALTOR® Details
Richard Bergeron
- (403) 819-2331
- [email protected]
- RE/MAX Realty Professionals
