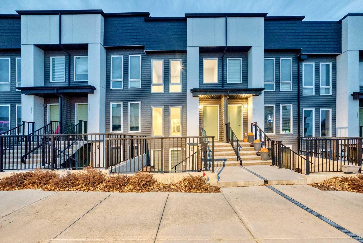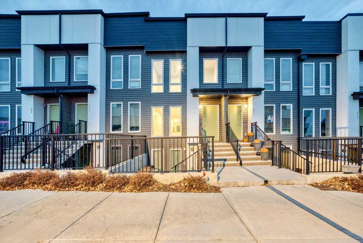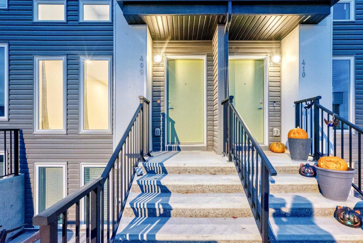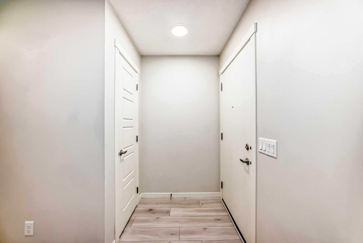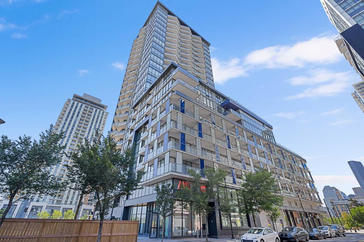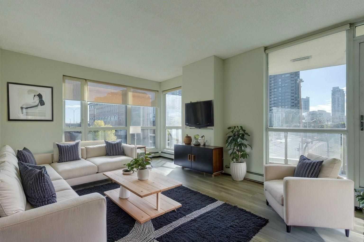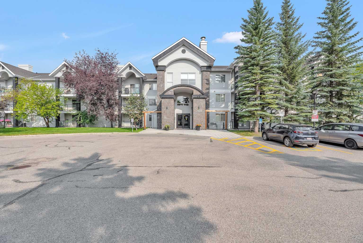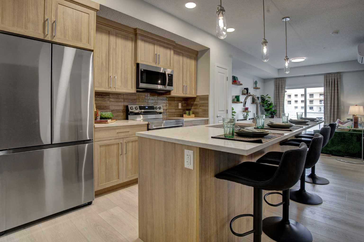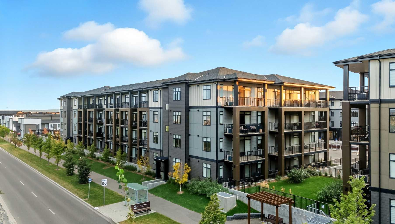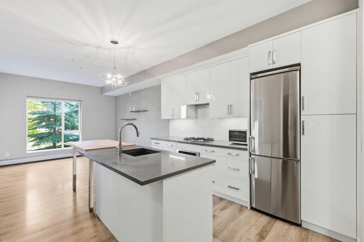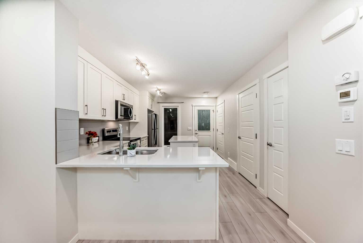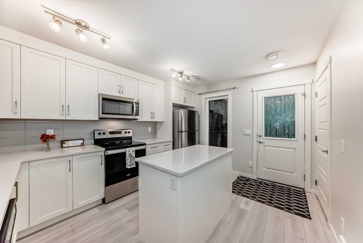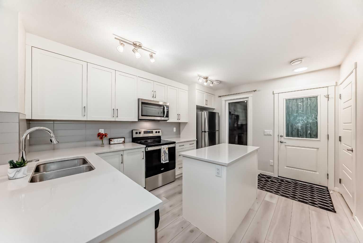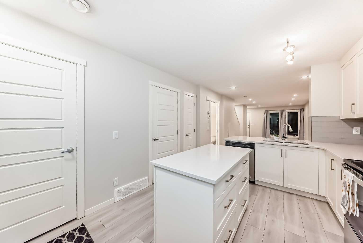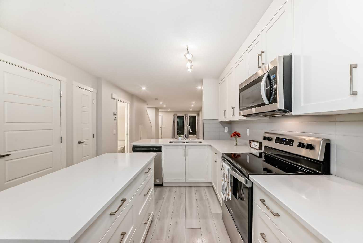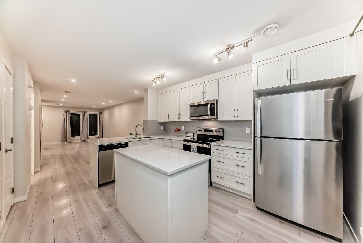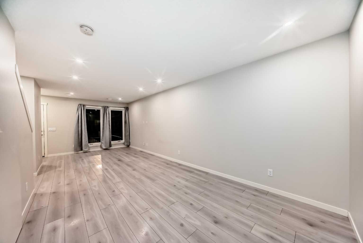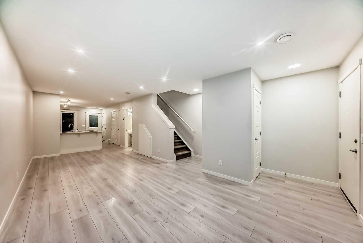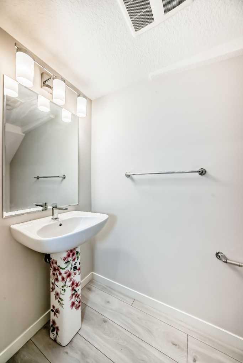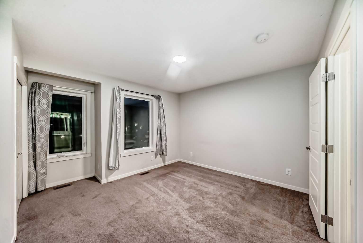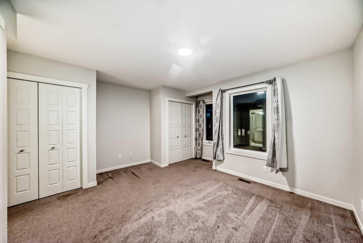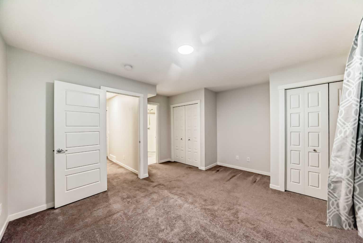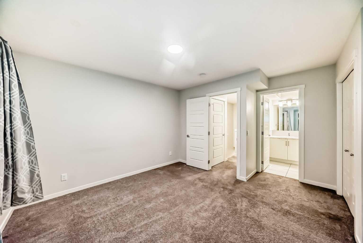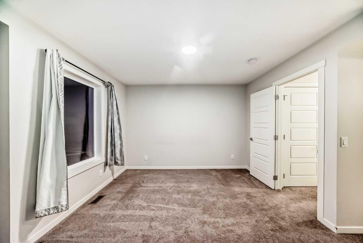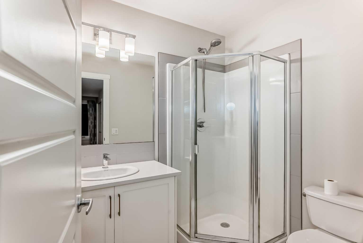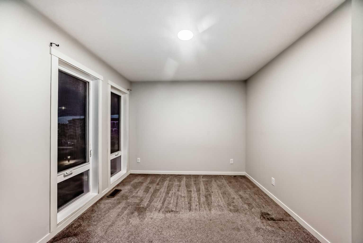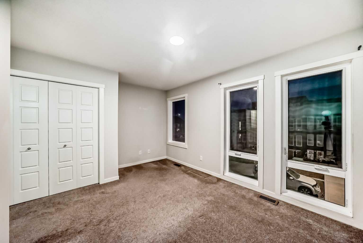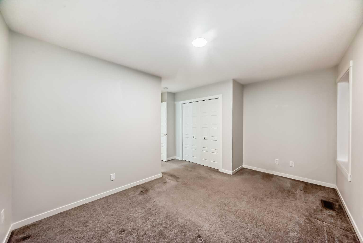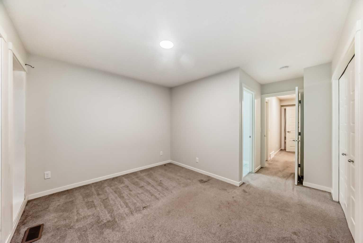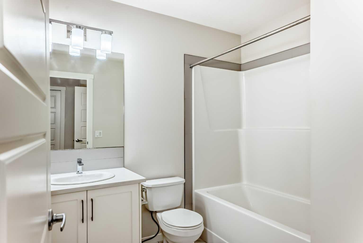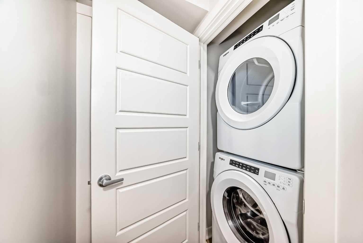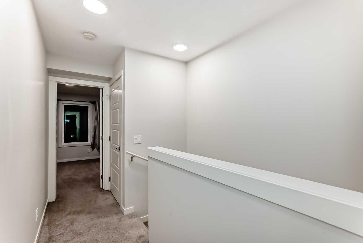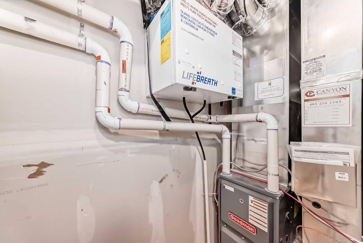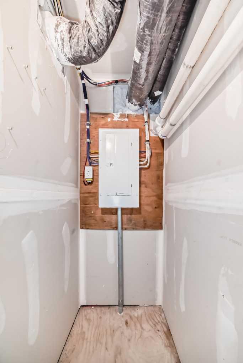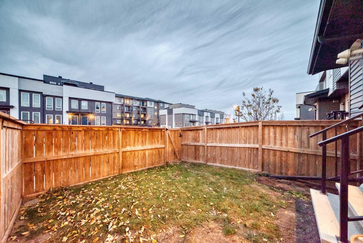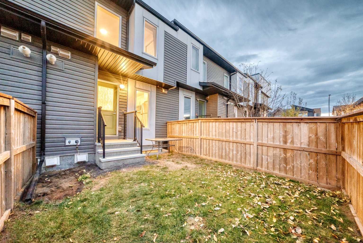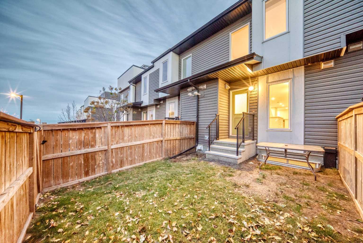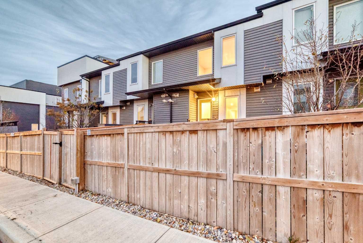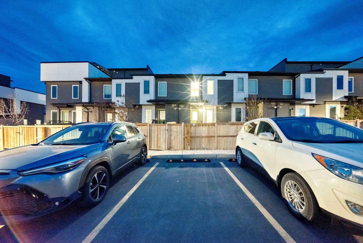409, 338 Seton Circle SE, Calgary, Alberta
Condo For Sale in Calgary, Alberta
$414,000
-
CondoProperty Type
-
2Bedrooms
-
3Bath
-
0Garage
-
1,258Sq Ft
-
2021Year Built
Welcome to the 409 338 Seton Circle SE-Enjoy Modern Living in Calgary’s Most Vibrant Community! Nestled in the heart of Seton, this beautiful townhouse perfectly combines comfort, convenience, and modern lifestyle. Bright and spacious townhouse featuring two primary bedrooms, perfect for families or roommates. The open-concept main floor offers a breakfast bar and center island, ideal for entertaining and casual dining. Enjoy excellent natural light throughout and the comfort of a built-in fresh air ventilation system. Just steps away from everything you need, this home offers an unbeatable location surrounded by a lively, growing community. Enjoy ultimate convenience with major shopping centers, cafes, restaurants, and grocery stores all within walking distance. Whether you’re picking up daily essentials, grabbing coffee with friends, or enjoying a weekend outing, everything is right at your doorstep. Commuting is effortless with easy access to Deerfoot Trail and Stoney Trail, and public transit options nearby make getting around Calgary simple and stress-free. The Seton area is known for its fantastic community amenities — including the Seton YMCA, one of the largest recreation and fitness centers in North America, the Seton Public Library, the South Health Campus Hospital, and several excellent schools. Everything you need for a balanced and active lifestyle is just minutes away. Whether you’re a young professional, a small family, or an investor looking for a property in one of Calgary’s fastest-growing communities, this townhouse is the perfect place to call home.
| Street Address: | 409, 338 Seton Circle SE |
| City: | Calgary |
| Province/State: | Alberta |
| Postal Code: | N/A |
| County/Parish: | Calgary |
| Subdivision: | Seton |
| Country: | Canada |
| Latitude: | 50.86907520 |
| Longitude: | -113.95475365 |
| MLS® Number: | A2265607 |
| Price: | $414,000 |
| Property Area: | 1,258 Sq ft |
| Bedrooms: | 2 |
| Bathrooms Half: | 1 |
| Bathrooms Full: | 2 |
| Living Area: | 1,258 Sq ft |
| Building Area: | 0 Sq ft |
| Year Built: | 2021 |
| Listing Date: | Nov 01, 2025 |
| Garage Spaces: | 0 |
| Property Type: | Residential |
| Property Subtype: | Row/Townhouse |
| MLS Status: | Active |
Additional Details
| Flooring: | N/A |
| Construction: | Mixed,Vinyl Siding |
| Parking: | Assigned,Stall |
| Appliances: | Dishwasher,Dryer,Electric Range,Microwave Hood Fan,Refrigerator,Washer |
| Stories: | N/A |
| Zoning: | M-1 |
| Fireplace: | N/A |
| Amenities: | Park,Playground,Schools Nearby,Shopping Nearby,Sidewalks,Street Lights,Walking/Bike Paths |
Utilities & Systems
| Heating: | Forced Air,Natural Gas |
| Cooling: | Central Air |
| Property Type | Residential |
| Building Type | Row/Townhouse |
| Square Footage | 1,258 sqft |
| Community Name | Seton |
| Subdivision Name | Seton |
| Title | Fee Simple |
| Land Size | Unknown |
| Built in | 2021 |
| Annual Property Taxes | Contact listing agent |
| Parking Type | Assigned |
| Time on MLS Listing | 1 day |
Bedrooms
| Above Grade | 2 |
Bathrooms
| Total | 3 |
| Partial | 1 |
Interior Features
| Appliances Included | Dishwasher, Dryer, Electric Range, Microwave Hood Fan, Refrigerator, Washer |
| Flooring | Carpet, Ceramic Tile, Laminate |
Building Features
| Features | Breakfast Bar, Kitchen Island, No Animal Home, No Smoking Home, Pantry, Stone Counters, Storage |
| Style | Attached |
| Construction Material | Mixed, Vinyl Siding |
| Building Amenities | Visitor Parking |
| Structures | Balcony(s), Front Porch |
Heating & Cooling
| Cooling | Central Air |
| Heating Type | Forced Air, Natural Gas |
Exterior Features
| Exterior Finish | Mixed, Vinyl Siding |
Neighbourhood Features
| Community Features | Park, Playground, Schools Nearby, Shopping Nearby, Sidewalks, Street Lights, Walking/Bike Paths |
| Pets Allowed | Yes |
| Amenities Nearby | Park, Playground, Schools Nearby, Shopping Nearby, Sidewalks, Street Lights, Walking/Bike Paths |
Maintenance or Condo Information
| Maintenance Fees | $258 Monthly |
| Maintenance Fees Include | Amenities of HOA/Condo, Common Area Maintenance, Insurance, Maintenance Grounds, Professional Management, Reserve Fund Contributions |
Parking
| Parking Type | Assigned |
| Total Parking Spaces | 1 |
Interior Size
| Total Finished Area: | 1,258 sq ft |
| Total Finished Area (Metric): | 116.87 sq m |
Room Count
| Bedrooms: | 2 |
| Bathrooms: | 3 |
| Full Bathrooms: | 2 |
| Half Bathrooms: | 1 |
| Rooms Above Grade: | 5 |
Lot Information
- Breakfast Bar
- Kitchen Island
- No Animal Home
- No Smoking Home
- Pantry
- Stone Counters
- Storage
- Private Yard
- Dishwasher
- Dryer
- Electric Range
- Microwave Hood Fan
- Refrigerator
- Washer
- Visitor Parking
- None
- Park
- Playground
- Schools Nearby
- Shopping Nearby
- Sidewalks
- Street Lights
- Walking/Bike Paths
- Mixed
- Vinyl Siding
- Poured Concrete
- Back Yard
- Low Maintenance Landscape
- Rectangular Lot
- Assigned
- Stall
- Balcony(s)
- Front Porch
Floor plan information is not available for this property.
Monthly Payment Breakdown
Loading Walk Score...
What's Nearby?
Powered by Yelp
