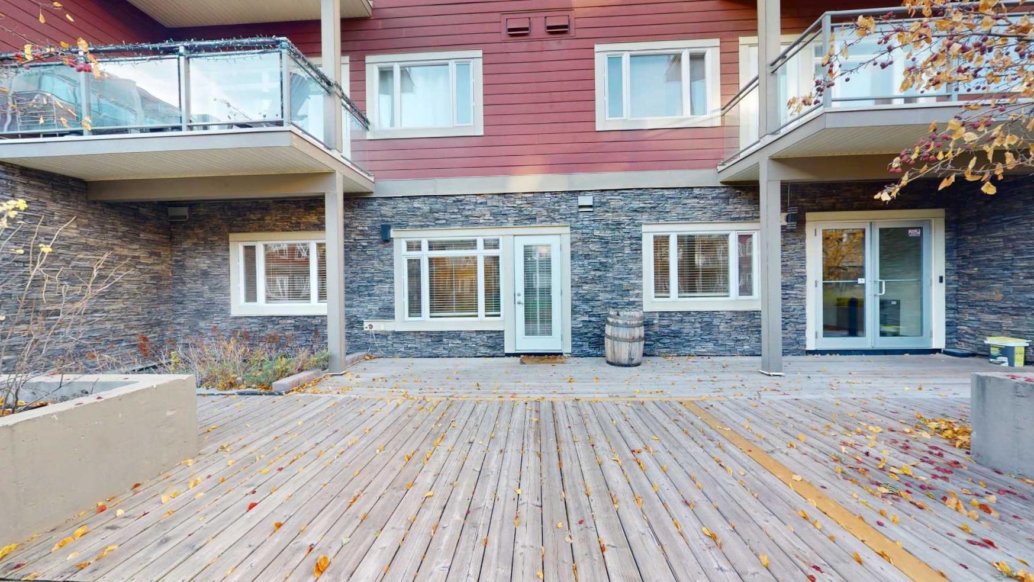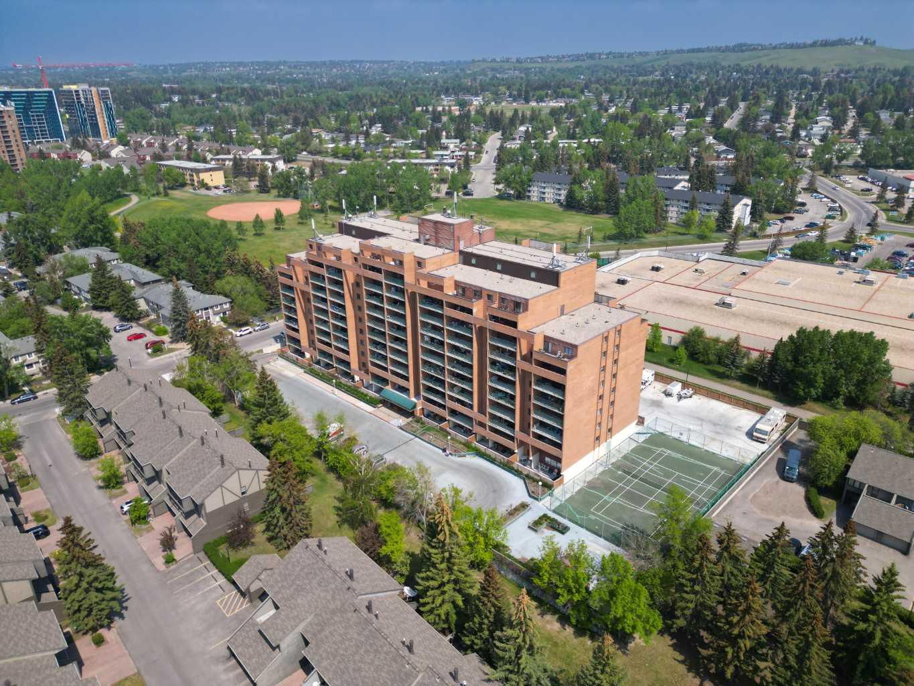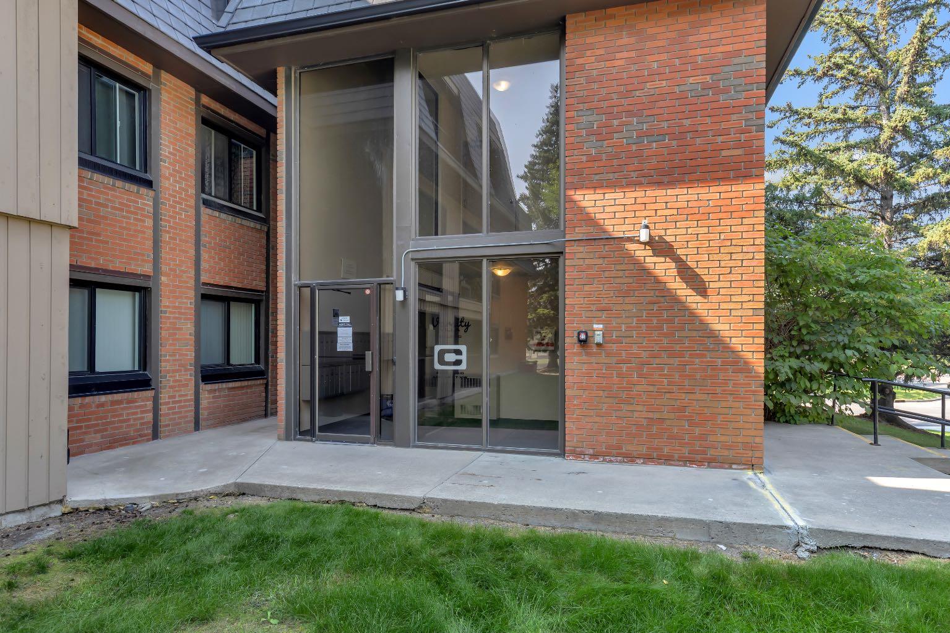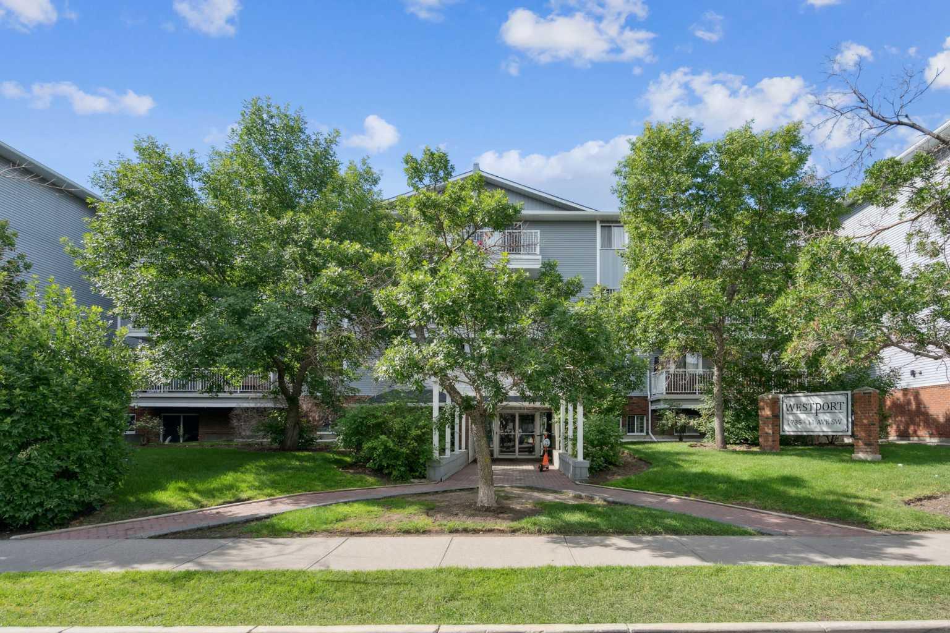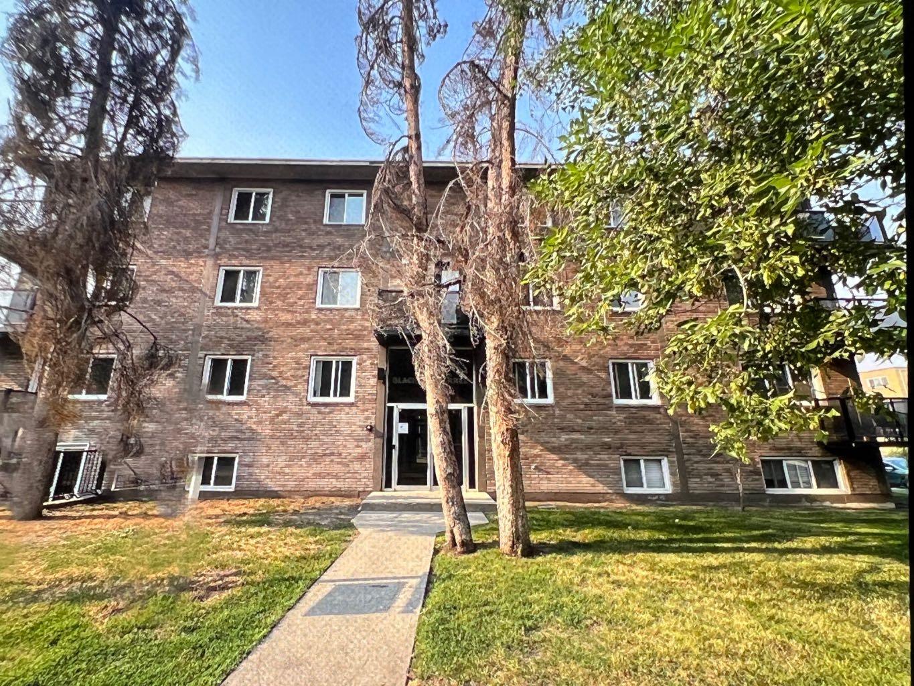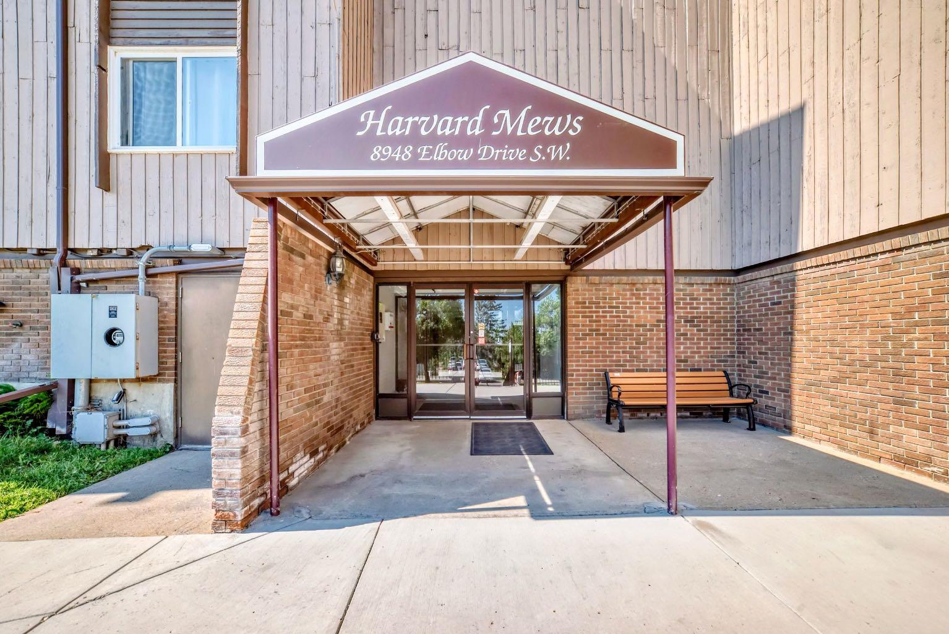138, 11 Millrise Drive SW, Calgary, Alberta
Condo For Sale in Calgary, Alberta
$264,800
-
CondoProperty Type
-
2Bedrooms
-
1Bath
-
0Garage
-
653Sq Ft
-
2012Year Built
**Make your Fist Visit through the 3D tour** Welcome to Millrise in southwest Calgary, a peaceful community surrounded by greenspace and blooming trees. This main-floor condo features 2 bedrooms, 1 full bathroom, in-suite laundry, and a heated underground parking stall (#637). Your parking spot is really close to the elevator which makes for easy access getting things to your home. The main floor location is also really close to the visitors parking area making easy access to your unit from the courtyard for you and your friends when just stopping in for a quick visit or dropping off your groceries. Offering ~650+ sq. ft. of thoughtfully designed living space, this home enjoys a tranquil park-like setting on the courtyard. From the spacious courtyard patio, step into your private entrance and discover a warm, open-concept layout that combines comfort and functionality. The inviting living area connects seamlessly to a modern eat-in kitchen, complete with granite countertops, a central island, and stainless-steel appliances. The primary bedroom includes a generous wardrobe area and direct access to a four-piece ensuite bath, while the second bedroom offers the perfect space for guests, a home office, or additional storage. Situated on the quiet side of the building, this home enjoys lovely views of trees and greenery from every large picture window. Outdoor living is a highlight here as you can relax or entertain on the grand patio just steps from walking paths and nearby shops, restaurants, and amenities. Additional conveniences include an in-suite laundry area, a titled heated underground parking stall, and access to visitor parking. Residents of this well-managed complex also enjoy an on-site fitness center and common areas. It has quick transit / C-Train access being a short walk from 2 stations. This is a fantastic opportunity to own a charming, private ground-floor unit in one of Millrise’s most desirable locations where comfort, nature, and convenience come together beautifully.
| Street Address: | 138, 11 Millrise Drive SW |
| City: | Calgary |
| Province/State: | Alberta |
| Postal Code: | N/A |
| County/Parish: | Calgary |
| Subdivision: | Millrise |
| Country: | Canada |
| Latitude: | 50.91619527 |
| Longitude: | -114.07246514 |
| MLS® Number: | A2267943 |
| Price: | $264,800 |
| Property Area: | 653 Sq ft |
| Bedrooms: | 2 |
| Bathrooms Half: | 0 |
| Bathrooms Full: | 1 |
| Living Area: | 653 Sq ft |
| Building Area: | 0 Sq ft |
| Year Built: | 2012 |
| Listing Date: | Nov 01, 2025 |
| Garage Spaces: | 0 |
| Property Type: | Residential |
| Property Subtype: | Apartment |
| MLS Status: | Active |
Additional Details
| Flooring: | N/A |
| Construction: | Stone,Wood Frame,Wood Siding |
| Parking: | Parkade,Titled,Underground |
| Appliances: | Dishwasher,Dryer,Garage Control(s),Microwave Hood Fan,Refrigerator,Stove(s),Washer,Window Coverings |
| Stories: | N/A |
| Zoning: | DC (pre 1P2007) |
| Fireplace: | N/A |
| Amenities: | Playground,Schools Nearby,Shopping Nearby,Sidewalks,Walking/Bike Paths |
Utilities & Systems
| Heating: | Baseboard,Natural Gas |
| Cooling: | None |
| Property Type | Residential |
| Building Type | Apartment |
| Storeys | 4 |
| Square Footage | 653 sqft |
| Community Name | Millrise |
| Subdivision Name | Millrise |
| Title | Fee Simple |
| Land Size | Unknown |
| Built in | 2012 |
| Annual Property Taxes | Contact listing agent |
| Parking Type | Underground |
| Time on MLS Listing | 4 days |
Bedrooms
| Above Grade | 2 |
Bathrooms
| Total | 1 |
| Partial | 0 |
Interior Features
| Appliances Included | Dishwasher, Dryer, Garage Control(s), Microwave Hood Fan, Refrigerator, Stove(s), Washer, Window Coverings |
| Flooring | Carpet, Tile |
Building Features
| Features | No Animal Home, No Smoking Home |
| Style | Attached |
| Construction Material | Stone, Wood Frame, Wood Siding |
| Building Amenities | Clubhouse, Elevator(s), Fitness Center, Gazebo, Party Room, Secured Parking, Snow Removal, Storage, Visitor Parking |
| Structures | Patio |
Heating & Cooling
| Cooling | None |
| Heating Type | Baseboard, Natural Gas |
Exterior Features
| Exterior Finish | Stone, Wood Frame, Wood Siding |
Neighbourhood Features
| Community Features | Playground, Schools Nearby, Shopping Nearby, Sidewalks, Walking/Bike Paths |
| Pets Allowed | Restrictions |
| Amenities Nearby | Playground, Schools Nearby, Shopping Nearby, Sidewalks, Walking/Bike Paths |
Maintenance or Condo Information
| Maintenance Fees | $448 Monthly |
| Maintenance Fees Include | Common Area Maintenance, Electricity, Heat, Insurance, Maintenance Grounds, Professional Management, Reserve Fund Contributions, Sewer, Snow Removal, Trash, Water |
Parking
| Parking Type | Underground |
| Total Parking Spaces | 1 |
Interior Size
| Total Finished Area: | 653 sq ft |
| Total Finished Area (Metric): | 60.67 sq m |
Room Count
| Bedrooms: | 2 |
| Bathrooms: | 1 |
| Full Bathrooms: | 1 |
| Rooms Above Grade: | 4 |
Lot Information
Legal
| Legal Description: | 0815798;374 |
| Title to Land: | Fee Simple |
- No Animal Home
- No Smoking Home
- Balcony
- Other
- Dishwasher
- Dryer
- Garage Control(s)
- Microwave Hood Fan
- Refrigerator
- Stove(s)
- Washer
- Window Coverings
- Clubhouse
- Elevator(s)
- Fitness Center
- Gazebo
- Party Room
- Secured Parking
- Snow Removal
- Storage
- Visitor Parking
- Playground
- Schools Nearby
- Shopping Nearby
- Sidewalks
- Walking/Bike Paths
- Stone
- Wood Frame
- Wood Siding
- Parkade
- Titled
- Underground
- Patio
Floor plan information is not available for this property.
Monthly Payment Breakdown
Loading Walk Score...
What's Nearby?
Powered by Yelp
REALTOR® Details
Brady Layton
- (403) 256-3888
- [email protected]
- RE/MAX Landan Real Estate
