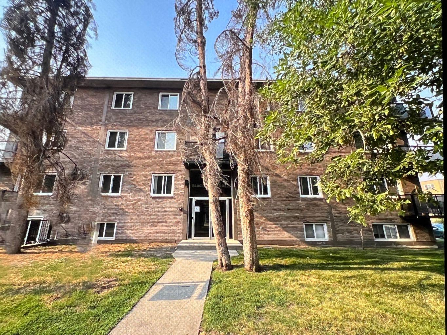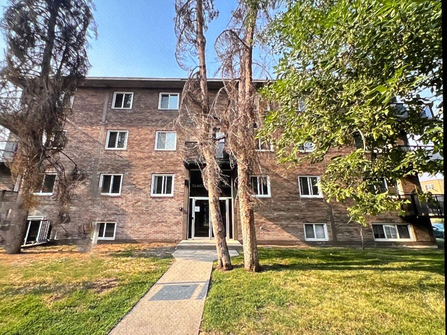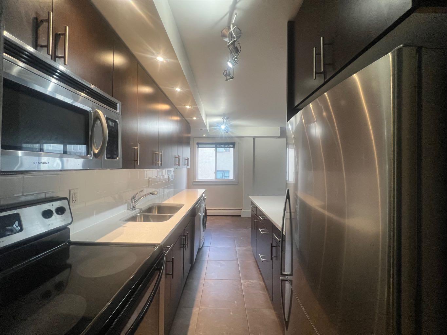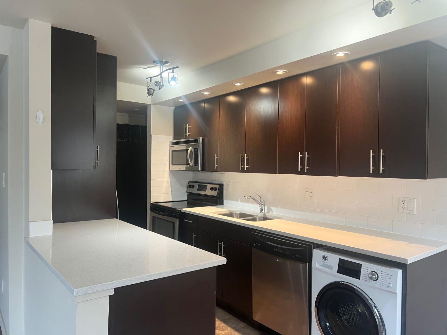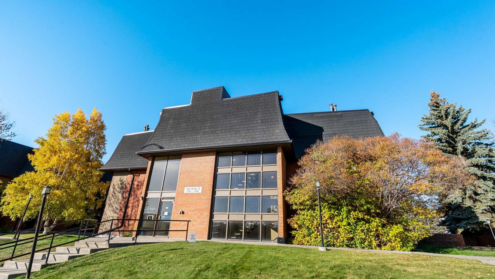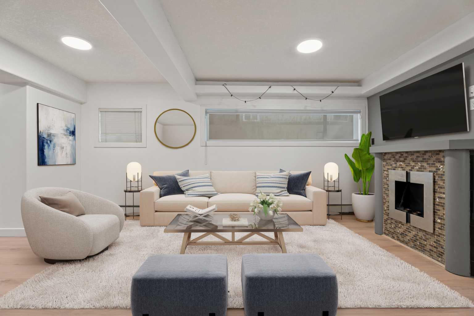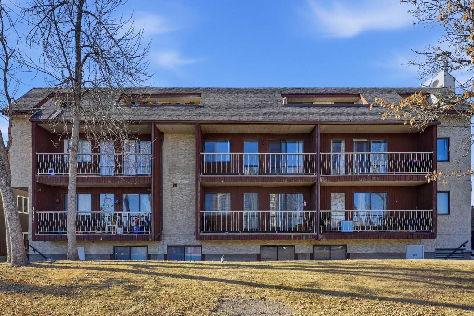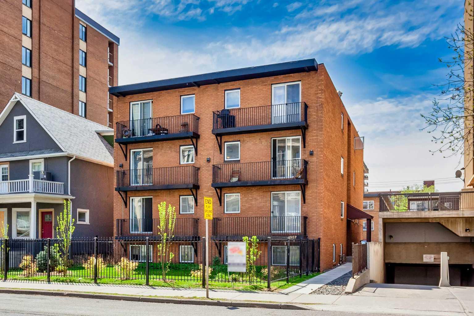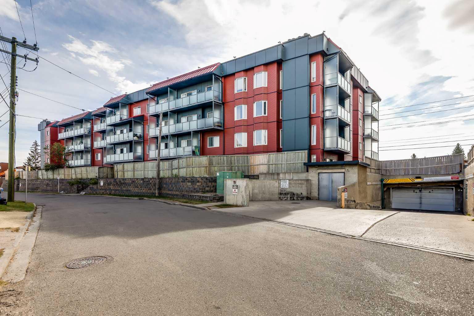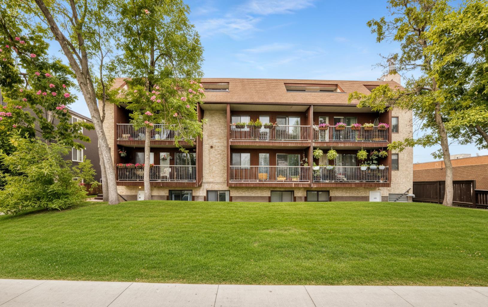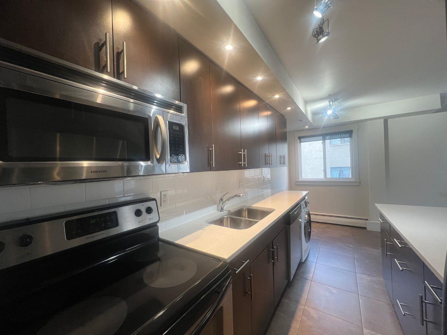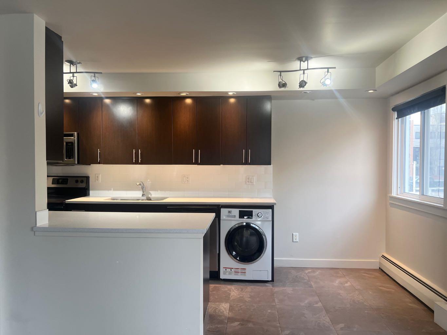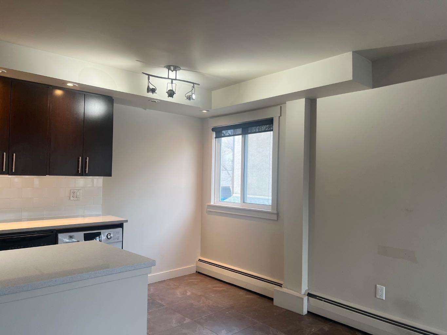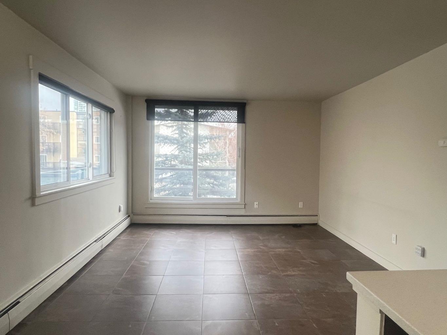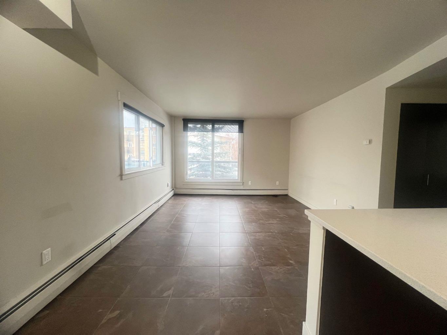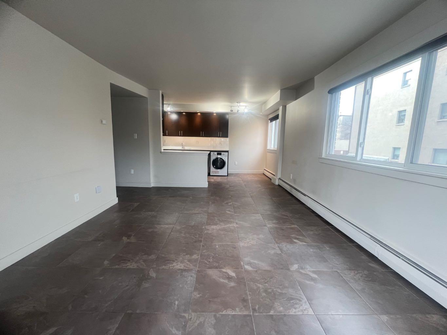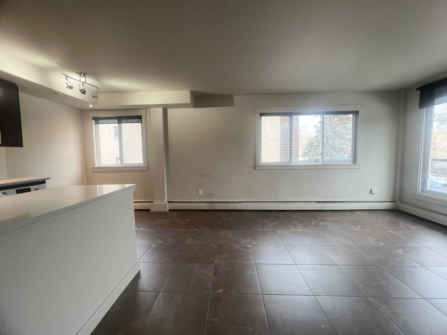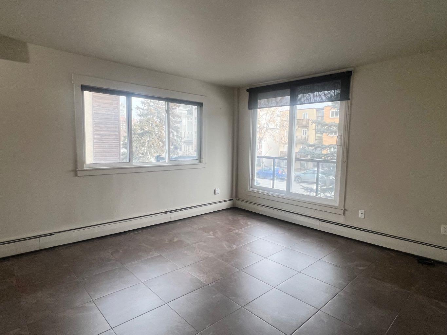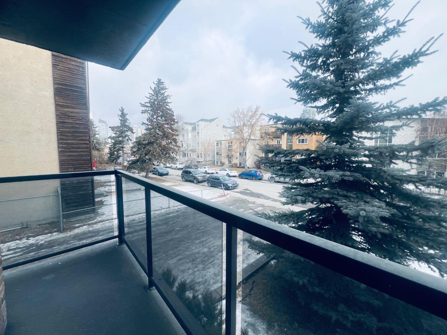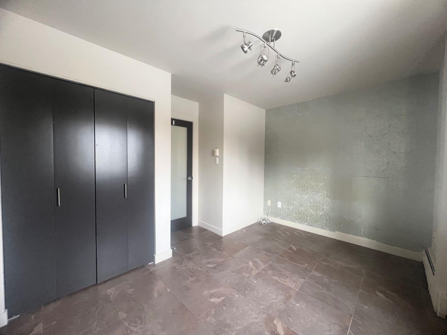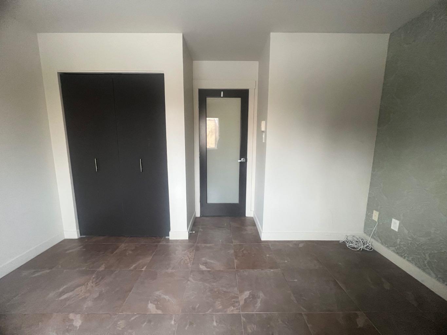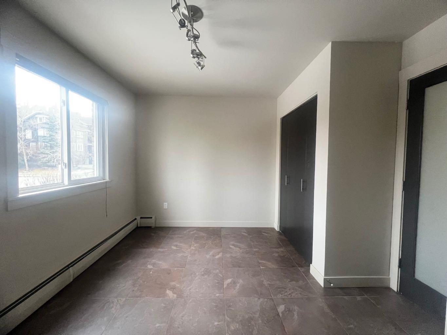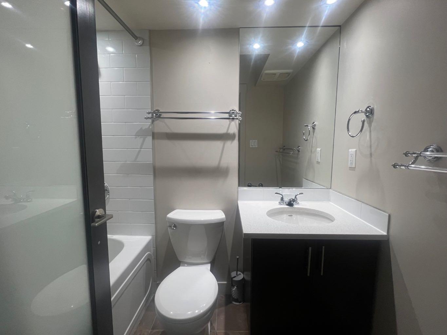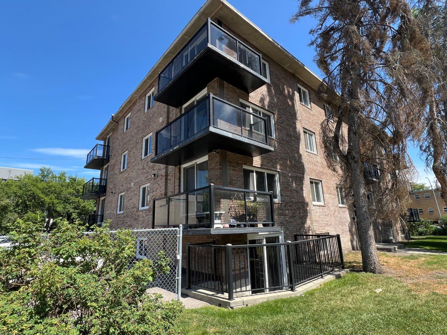16, 1230 Cameron Avenue SW, Calgary, Alberta
Condo For Sale in Calgary, Alberta
$214,900
-
CondoProperty Type
-
1Bedrooms
-
1Bath
-
0Garage
-
539Sq Ft
-
1959Year Built
Investor or First Time Buyer Alert! This CORNER UNIT features 1 bedroom, 1 bathroom is located on the second floor of a CONCRETE building, located in the prestigious community of Mount Royal and only steps away from 17th Avenue. This boutique building has only 18 units and was extensively renovated in 2010 with all new vinyl windows, boiler system and balconies. This tastefully updated unit has newer tile floors throughout, a spacious living room that leads to an outdoor balcony with DOWNTOWN VIEWS, eating area, kitchen with many upgrades including, quartz counter tops, modern cabinets, stainless steel appliances and European washer/dryer unit. Assigned surface parking stall and lots of street parking available. Pets are welcome board approval. Call now to book your private viewing.
| Street Address: | 16, 1230 Cameron Avenue SW |
| City: | Calgary |
| Province/State: | Alberta |
| Postal Code: | T2T 0K9 |
| County/Parish: | Calgary |
| Subdivision: | Lower Mount Royal |
| Country: | Canada |
| Latitude: | 51.03663686 |
| Longitude: | -114.09048735 |
| MLS® Number: | A2216222 |
| Price: | $214,900 |
| Property Area: | 539 Sq ft |
| Bedrooms: | 1 |
| Bathrooms Half: | 0 |
| Bathrooms Full: | 1 |
| Living Area: | 539 Sq ft |
| Building Area: | 0 Sq ft |
| Year Built: | 1959 |
| Listing Date: | May 02, 2025 |
| Garage Spaces: | 0 |
| Property Type: | Residential |
| Property Subtype: | Apartment |
| MLS Status: | Active |
Additional Details
| Flooring: | N/A |
| Construction: | Brick,Concrete |
| Parking: | Assigned,Stall |
| Appliances: | Dishwasher,Electric Stove,European Washer/Dryer Combination,Microwave,Microwave Hood Fan,Refrigerator,Window Coverings |
| Stories: | N/A |
| Zoning: | M-C2 |
| Fireplace: | N/A |
| Amenities: | Park,Playground,Schools Nearby,Shopping Nearby |
Utilities & Systems
| Heating: | Baseboard |
| Cooling: | None |
| Property Type | Residential |
| Building Type | Apartment |
| Storeys | 4 |
| Square Footage | 539 sqft |
| Community Name | Lower Mount Royal |
| Subdivision Name | Lower Mount Royal |
| Title | Fee Simple |
| Land Size | Unknown |
| Built in | 1959 |
| Annual Property Taxes | Contact listing agent |
| Parking Type | Assigned |
| Time on MLS Listing | 180 days |
Bedrooms
| Above Grade | 1 |
Bathrooms
| Total | 1 |
| Partial | 0 |
Interior Features
| Appliances Included | Dishwasher, Electric Stove, European Washer/Dryer Combination, Microwave, Microwave Hood Fan, Refrigerator, Window Coverings |
| Flooring | Tile |
Building Features
| Features | Open Floorplan, See Remarks |
| Style | Attached |
| Construction Material | Brick, Concrete |
| Building Amenities | Snow Removal, Visitor Parking |
| Structures | Patio |
Heating & Cooling
| Cooling | None |
| Heating Type | Baseboard |
Exterior Features
| Exterior Finish | Brick, Concrete |
Neighbourhood Features
| Community Features | Park, Playground, Schools Nearby, Shopping Nearby |
| Pets Allowed | Restrictions |
| Amenities Nearby | Park, Playground, Schools Nearby, Shopping Nearby |
Maintenance or Condo Information
| Maintenance Fees | $481 Monthly |
| Maintenance Fees Include | Heat, Insurance, Maintenance Grounds, Reserve Fund Contributions, Sewer, Trash, Water |
Parking
| Parking Type | Assigned |
| Total Parking Spaces | 1 |
Interior Size
| Total Finished Area: | 539 sq ft |
| Total Finished Area (Metric): | 50.04 sq m |
| Main Level: | 539 sq ft |
Room Count
| Bedrooms: | 1 |
| Bathrooms: | 1 |
| Full Bathrooms: | 1 |
| Rooms Above Grade: | 4 |
Lot Information
Legal
| Legal Description: | 1010671;7 |
| Title to Land: | Fee Simple |
- Open Floorplan
- See Remarks
- None
- Dishwasher
- Electric Stove
- European Washer/Dryer Combination
- Microwave
- Microwave Hood Fan
- Refrigerator
- Window Coverings
- Snow Removal
- Visitor Parking
- Park
- Playground
- Schools Nearby
- Shopping Nearby
- Brick
- Concrete
- Assigned
- Stall
- Patio
Main Level
| Living Room | 14`10" x 12`2" |
| Kitchen | 7`3" x 10`10" |
| Dining Room | 7`4" x 4`10" |
| Bedroom | 11`0" x 12`10" |
| 4pc Bathroom | 7`5" x 5`0" |
Monthly Payment Breakdown
Loading Walk Score...
What's Nearby?
Powered by Yelp
REALTOR® Details
Tazim Asaria
- (403) 870-8454
- [email protected]
- RE/MAX Realty Professionals
