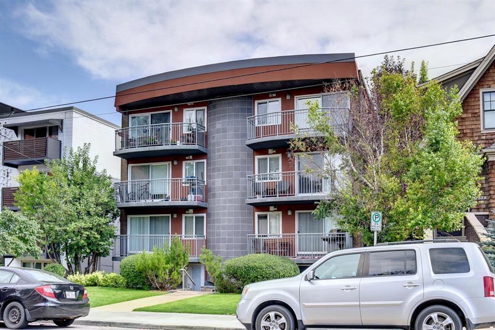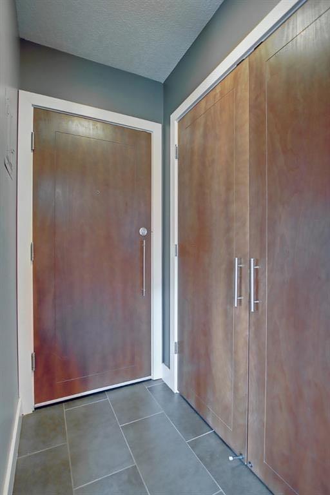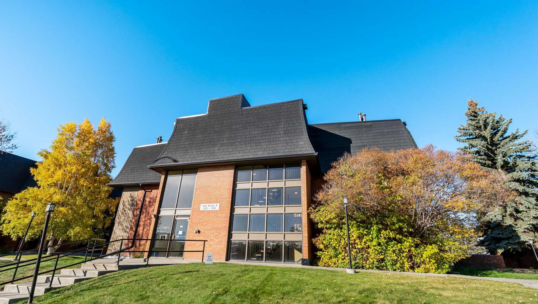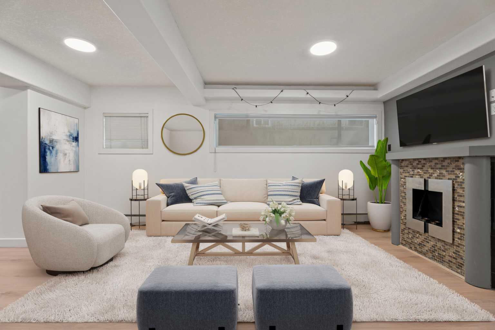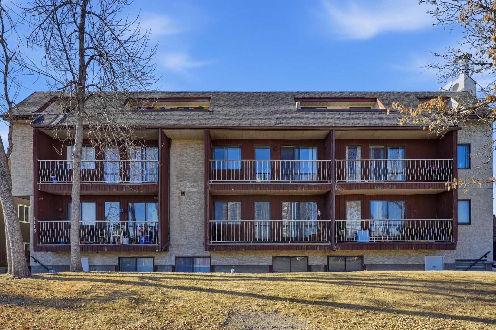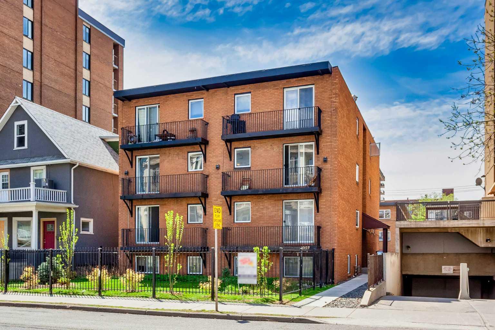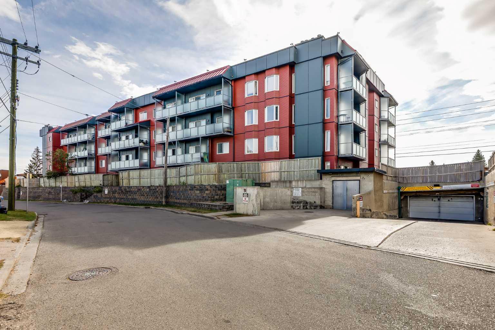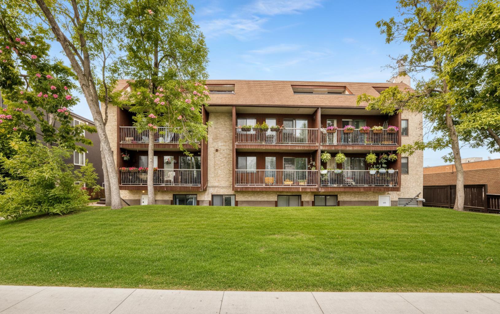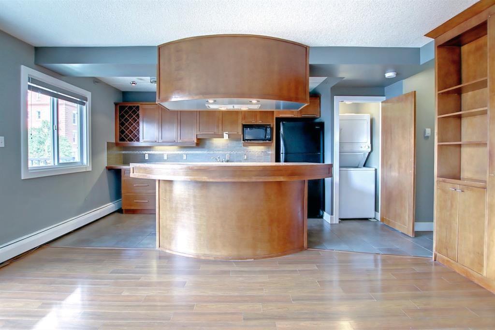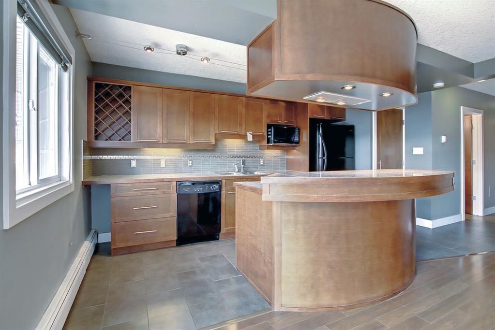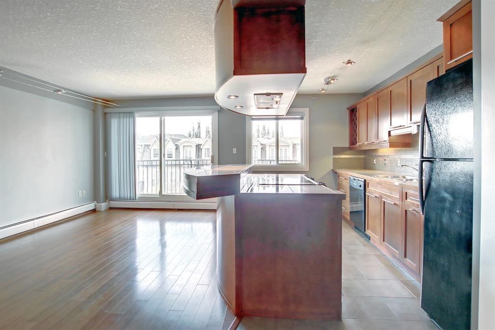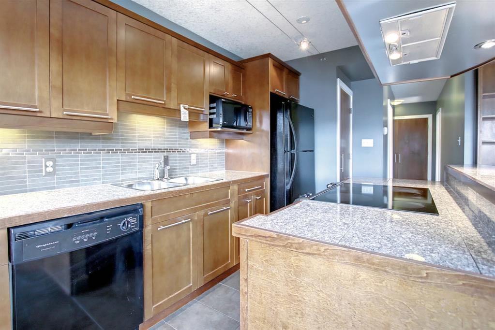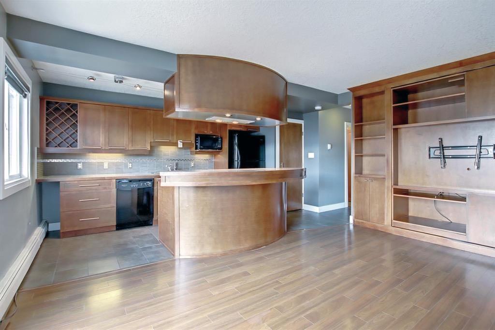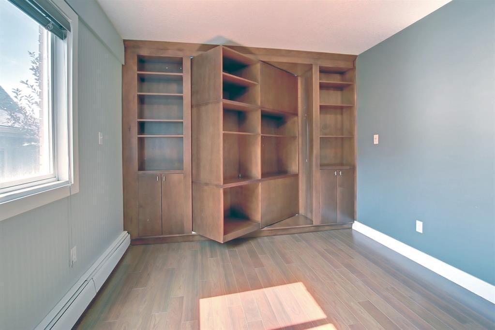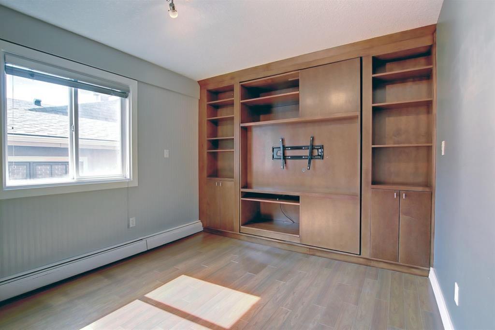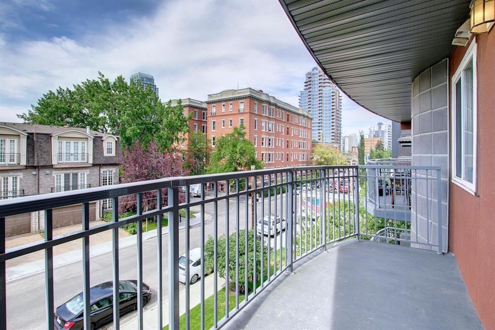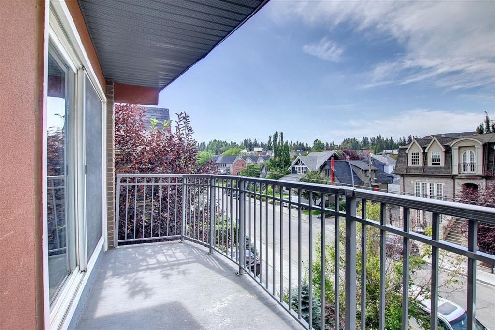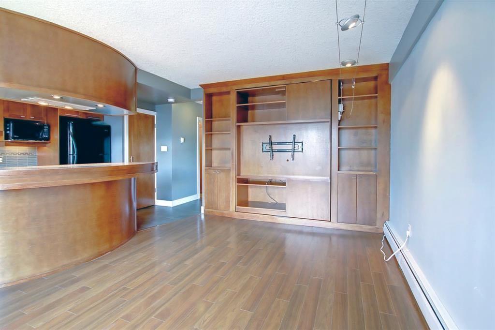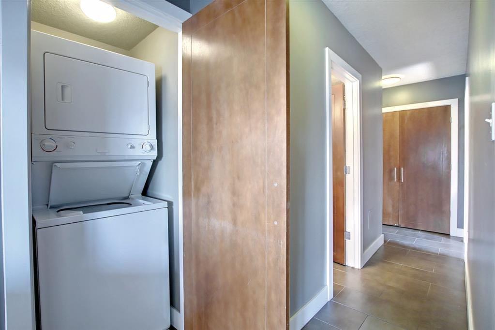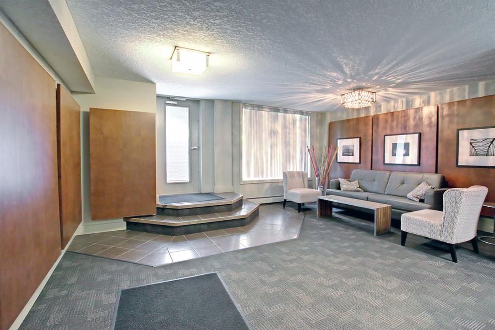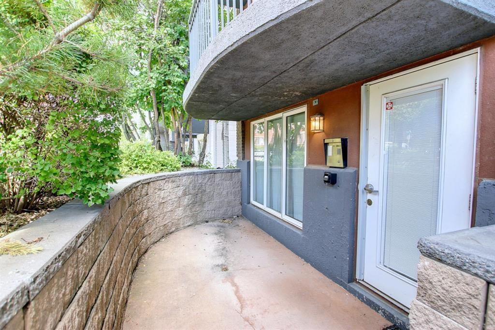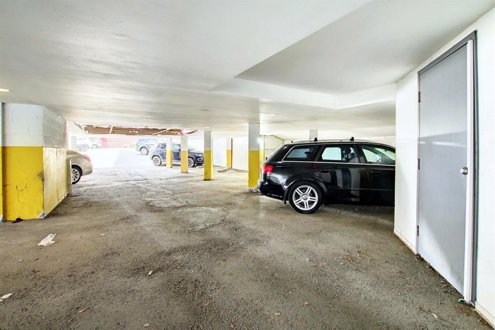401, 1730 7 Street SW, Calgary, Alberta
Condo For Sale in Calgary, Alberta
$214,900
-
CondoProperty Type
-
1Bedrooms
-
1Bath
-
0Garage
-
573Sq Ft
-
1967Year Built
Welcome to this stylish and thoughtfully designed, top-floor 1-bedroom, 1-bathroom condo in the heart of Lower Mount Royal offers unbeatable location and charm just steps from 17th Avenue. Featuring custom woodwork throughout, including built-in bookshelves and a unique revolving media center that allows for a 60" TV viewable from both the living room and bedroom, this open-concept suite is filled with character and function. The bright west-facing layout includes oversized patio doors leading to a large balcony—perfect for entertaining with great views, sunshine, and space for a BBQ and patio set. The kitchen boasts a granite breakfast bar, ample cabinetry, a built-in wine rack, and tile flooring, while in-suite laundry adds everyday convenience. With assigned parking, extra storage, and stunning curb appeal in a well-maintained building, this condo is ideal for first-time buyers, professionals, or investors looking to enjoy one of Calgary’s most desirable inner-city neighborhoods.
| Street Address: | 401, 1730 7 Street SW |
| City: | Calgary |
| Province/State: | Alberta |
| Postal Code: | N/A |
| County/Parish: | Calgary |
| Subdivision: | Lower Mount Royal |
| Country: | Canada |
| Latitude: | 51.03670870 |
| Longitude: | -114.07879844 |
| MLS® Number: | A2266440 |
| Price: | $214,900 |
| Property Area: | 573 Sq ft |
| Bedrooms: | 1 |
| Bathrooms Half: | 0 |
| Bathrooms Full: | 1 |
| Living Area: | 573 Sq ft |
| Building Area: | 0 Sq ft |
| Year Built: | 1967 |
| Listing Date: | Oct 25, 2025 |
| Garage Spaces: | 0 |
| Property Type: | Residential |
| Property Subtype: | Apartment |
| MLS Status: | Active |
Additional Details
| Flooring: | N/A |
| Construction: | Brick,Concrete,Stucco |
| Parking: | Assigned,Parkade,Stall |
| Appliances: | Dishwasher,Dryer,Electric Stove,Microwave,Refrigerator,Washer |
| Stories: | N/A |
| Zoning: | M-C2 |
| Fireplace: | N/A |
| Amenities: | Shopping Nearby |
Utilities & Systems
| Heating: | Baseboard,Natural Gas |
| Cooling: | None |
| Property Type | Residential |
| Building Type | Apartment |
| Storeys | 4 |
| Square Footage | 573 sqft |
| Community Name | Lower Mount Royal |
| Subdivision Name | Lower Mount Royal |
| Title | Fee Simple |
| Land Size | Unknown |
| Built in | 1967 |
| Annual Property Taxes | Contact listing agent |
| Parking Type | Assigned |
Bedrooms
| Above Grade | 1 |
Bathrooms
| Total | 1 |
| Partial | 0 |
Interior Features
| Appliances Included | Dishwasher, Dryer, Electric Stove, Microwave, Refrigerator, Washer |
| Flooring | Ceramic Tile, Laminate |
Building Features
| Features | Bookcases, Built-in Features |
| Style | Attached |
| Construction Material | Brick, Concrete, Stucco |
| Building Amenities | Parking |
| Structures | Balcony(s) |
Heating & Cooling
| Cooling | None |
| Heating Type | Baseboard, Natural Gas |
Exterior Features
| Exterior Finish | Brick, Concrete, Stucco |
Neighbourhood Features
| Community Features | Shopping Nearby |
| Pets Allowed | No |
| Amenities Nearby | Shopping Nearby |
Maintenance or Condo Information
| Maintenance Fees | $691 Monthly |
| Maintenance Fees Include | Common Area Maintenance, Heat, Insurance, Parking, Professional Management, Reserve Fund Contributions, Sewer, Snow Removal |
Parking
| Parking Type | Assigned |
| Total Parking Spaces | 1 |
Interior Size
| Total Finished Area: | 573 sq ft |
| Total Finished Area (Metric): | 53.23 sq m |
| Main Level: | 573 sq ft |
Room Count
| Bedrooms: | 1 |
| Bathrooms: | 1 |
| Full Bathrooms: | 1 |
| Rooms Above Grade: | 3 |
Lot Information
Legal
| Legal Description: | 0510018;14 |
| Title to Land: | Fee Simple |
- Bookcases
- Built-in Features
- None
- Dishwasher
- Dryer
- Electric Stove
- Microwave
- Refrigerator
- Washer
- Parking
- Shopping Nearby
- Brick
- Concrete
- Stucco
- Assigned
- Parkade
- Stall
- Balcony(s)
Floor plan information is not available for this property.
Monthly Payment Breakdown
Loading Walk Score...
What's Nearby?
Powered by Yelp

