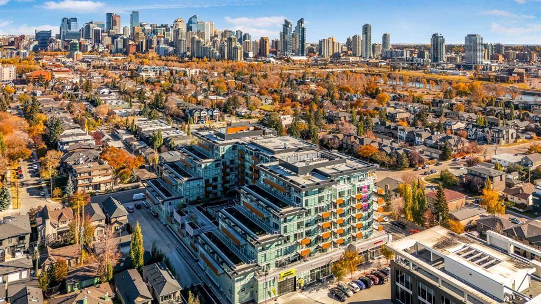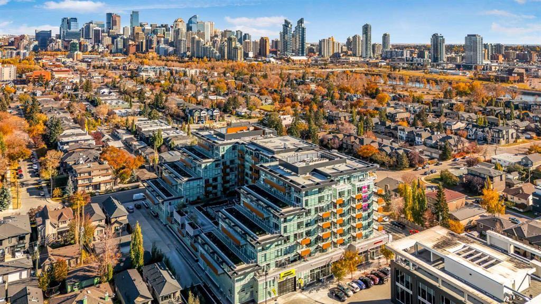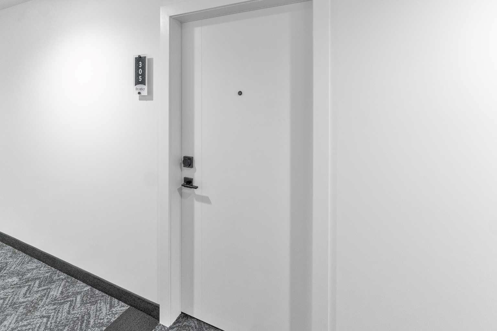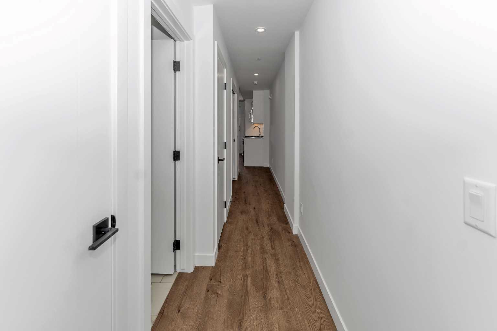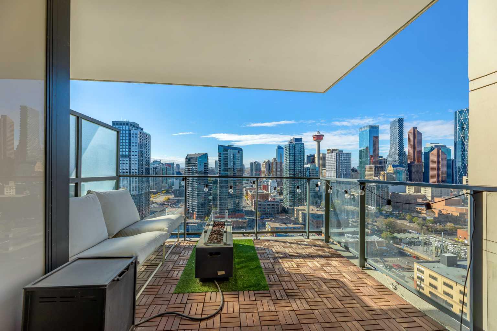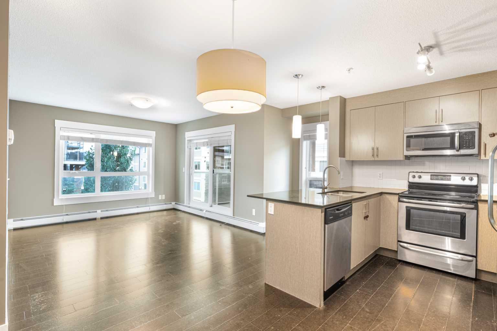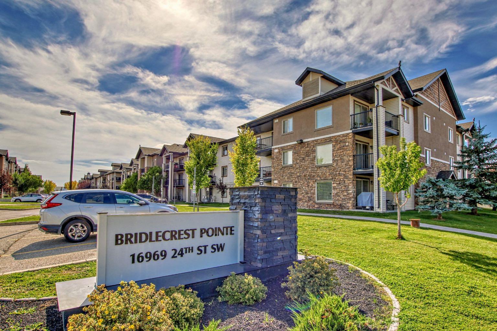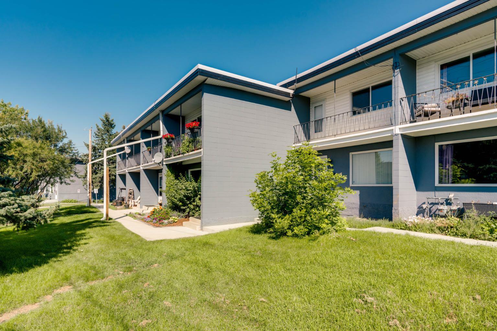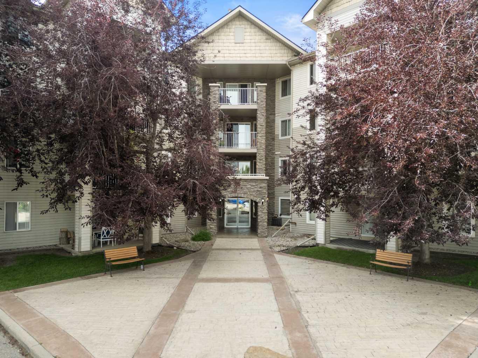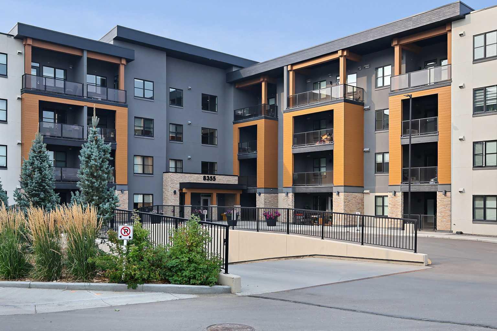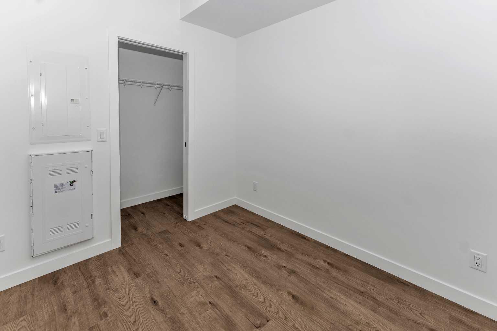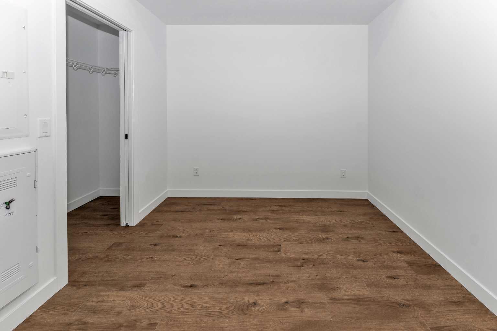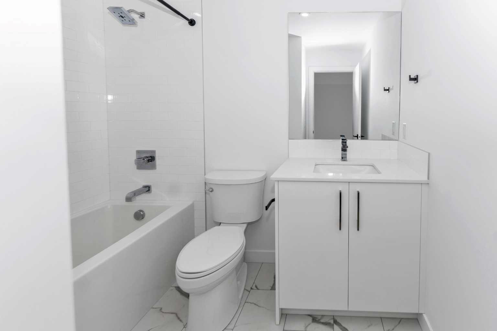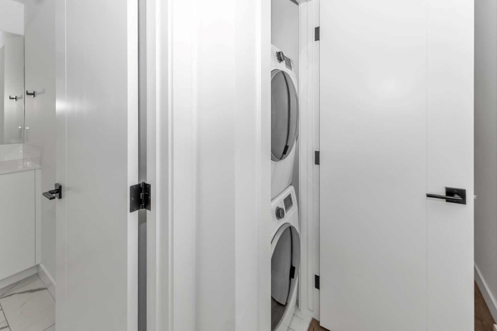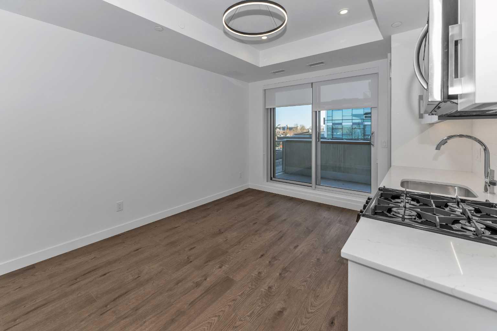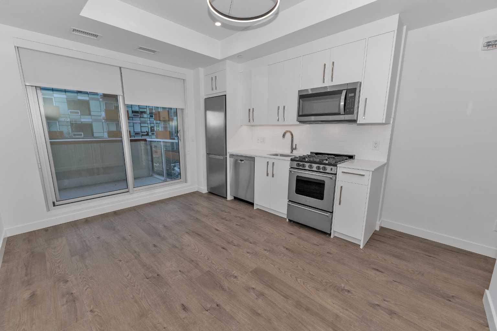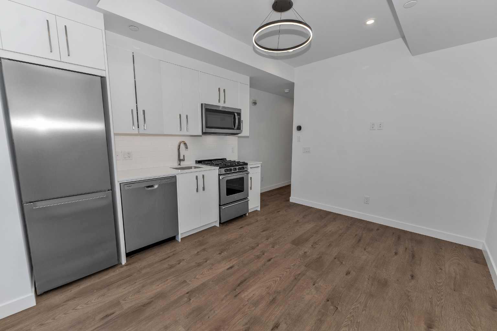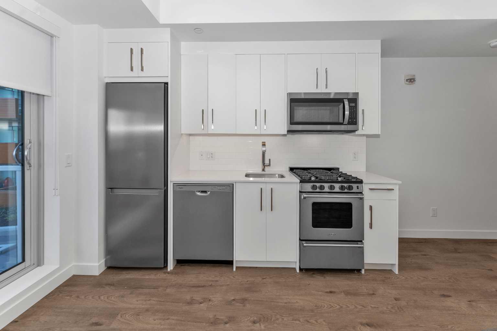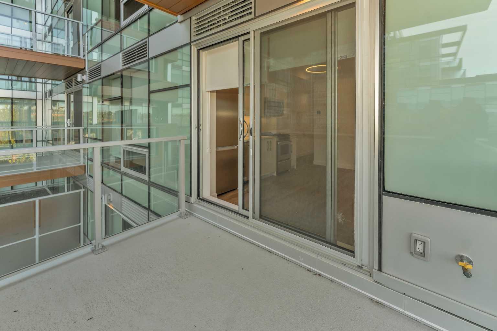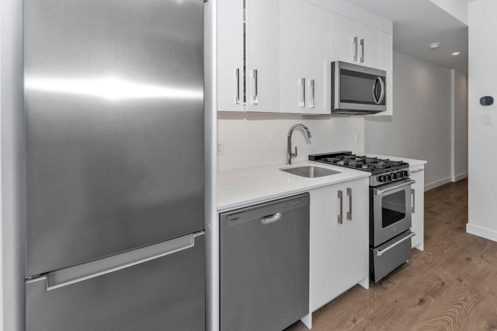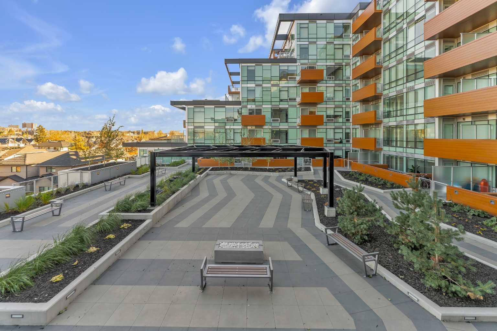305, 110 18A Street NW, Calgary, Alberta
Condo For Sale in Calgary, Alberta
$379,900
-
CondoProperty Type
-
1Bedrooms
-
1Bath
-
0Garage
-
450Sq Ft
-
2025Year Built
The residence is located in the heart of Kensington, a central community in Calgary. It is situated on the 3rd floor of a concrete building. Step into this beautifully finished suite that blends modern design with practical comfort. Featuring a bright bedroom with a walk-in closet, a sleek 4-piece bathroom, and an open living area that flows into a contemporary kitchen with stylish cabinetry and stainless fixtures — every inch of this space feels fresh and thoughtfully designed. The hallway offers a seamless layout, enhanced by recessed lighting and warm wood-style flooring throughout. Perfect for a small family, guests, or rental potential, this suite offers a private and functional retreat with all the modern essentials. The unit includes a private covered balcony, underground parking, and secure storage area. Additional amenities include a gym, secure underground bike storage, and a dedicated workplace station area.
| Street Address: | 305, 110 18A Street NW |
| City: | Calgary |
| Province/State: | Alberta |
| Postal Code: | N/A |
| County/Parish: | Calgary |
| Subdivision: | West Hillhurst |
| Country: | Canada |
| Latitude: | 51.05281460 |
| Longitude: | -114.10365680 |
| MLS® Number: | A2267745 |
| Price: | $379,900 |
| Property Area: | 450 Sq ft |
| Bedrooms: | 1 |
| Bathrooms Half: | 0 |
| Bathrooms Full: | 1 |
| Living Area: | 450 Sq ft |
| Building Area: | 0 Sq ft |
| Year Built: | 2025 |
| Listing Date: | Oct 29, 2025 |
| Garage Spaces: | 0 |
| Property Type: | Residential |
| Property Subtype: | Apartment |
| MLS Status: | Active |
Additional Details
| Flooring: | N/A |
| Construction: | Concrete |
| Parking: | Underground |
| Appliances: | Built-In Oven,Dishwasher,Gas Stove,Microwave,Refrigerator |
| Stories: | N/A |
| Zoning: | MC-1 |
| Fireplace: | N/A |
| Amenities: | Park,Playground,Schools Nearby,Shopping Nearby |
Utilities & Systems
| Heating: | Forced Air |
| Cooling: | Central Air |
| Property Type | Residential |
| Building Type | Apartment |
| Storeys | 8 |
| Square Footage | 450 sqft |
| Community Name | West Hillhurst |
| Subdivision Name | West Hillhurst |
| Title | Fee Simple |
| Land Size | Unknown |
| Built in | 2025 |
| Annual Property Taxes | Contact listing agent |
| Parking Type | Underground |
| Time on MLS Listing | 9 days |
Bedrooms
| Above Grade | 1 |
Bathrooms
| Total | 1 |
| Partial | 0 |
Interior Features
| Appliances Included | Built-In Oven, Dishwasher, Gas Stove, Microwave, Refrigerator |
| Flooring | Vinyl Plank |
Building Features
| Features | No Animal Home, No Smoking Home |
| Style | Attached |
| Construction Material | Concrete |
| Building Amenities | Bicycle Storage, Elevator(s), Fitness Center, Recreation Room, Storage, Workshop |
| Structures | Balcony(s) |
Heating & Cooling
| Cooling | Central Air |
| Heating Type | Forced Air |
Exterior Features
| Exterior Finish | Concrete |
Neighbourhood Features
| Community Features | Park, Playground, Schools Nearby, Shopping Nearby |
| Pets Allowed | Call |
| Amenities Nearby | Park, Playground, Schools Nearby, Shopping Nearby |
Maintenance or Condo Information
| Maintenance Fees | $210 Monthly |
| Maintenance Fees Include | Common Area Maintenance, Heat, Insurance, Maintenance Grounds, Professional Management, Reserve Fund Contributions, Sewer, Snow Removal, Trash, Water |
Parking
| Parking Type | Underground |
| Total Parking Spaces | 1 |
Interior Size
| Total Finished Area: | 450 sq ft |
| Total Finished Area (Metric): | 41.80 sq m |
Room Count
| Bedrooms: | 1 |
| Bathrooms: | 1 |
| Full Bathrooms: | 1 |
| Rooms Above Grade: | 3 |
Lot Information
- No Animal Home
- No Smoking Home
- Balcony
- Built-In Oven
- Dishwasher
- Gas Stove
- Microwave
- Refrigerator
- Bicycle Storage
- Elevator(s)
- Fitness Center
- Recreation Room
- Storage
- Workshop
- Park
- Playground
- Schools Nearby
- Shopping Nearby
- Concrete
- Underground
- Balcony(s)
Floor plan information is not available for this property.
Monthly Payment Breakdown
Loading Walk Score...
What's Nearby?
Powered by Yelp
