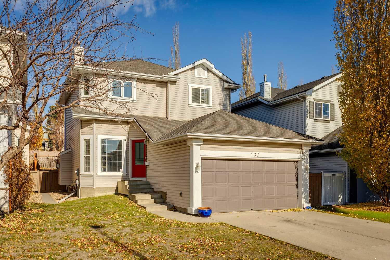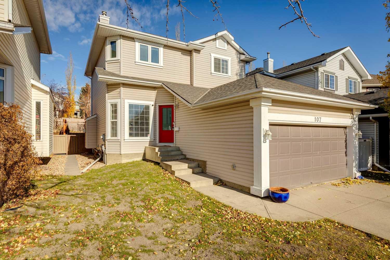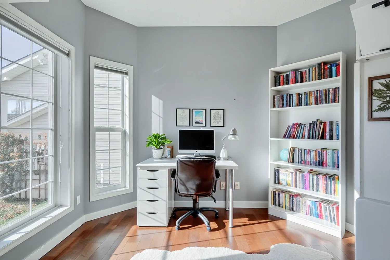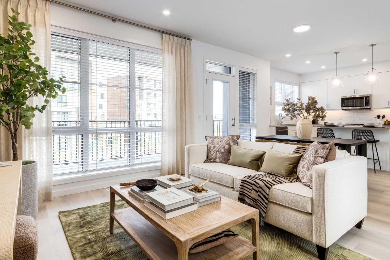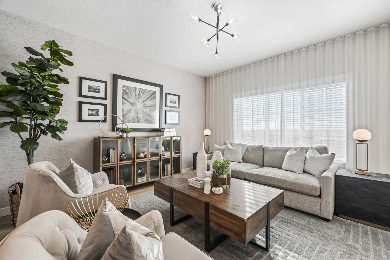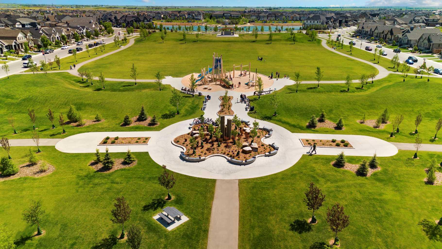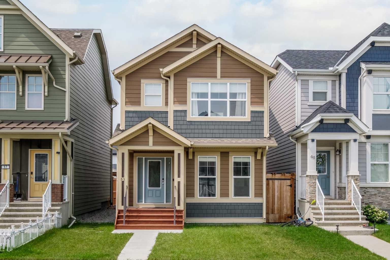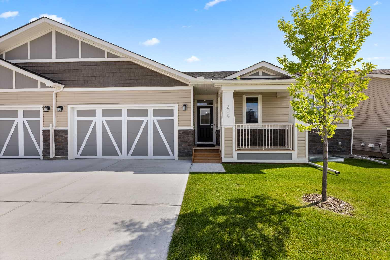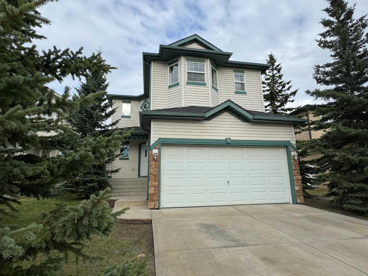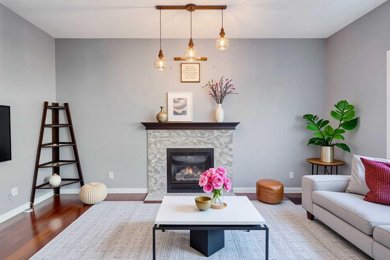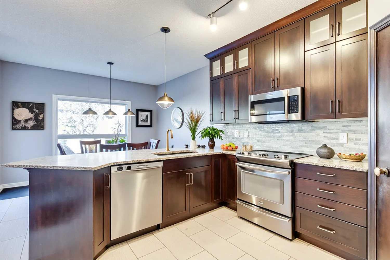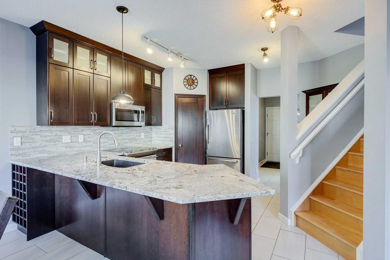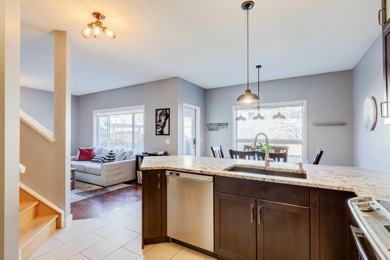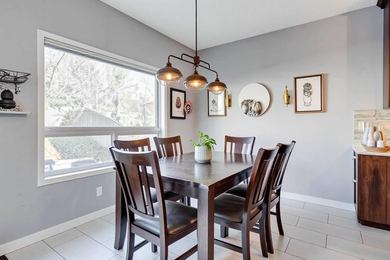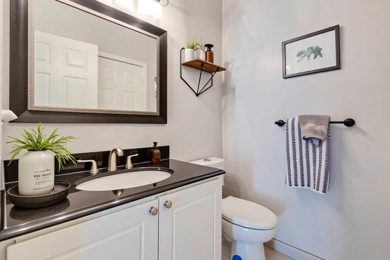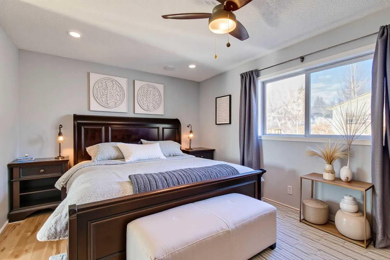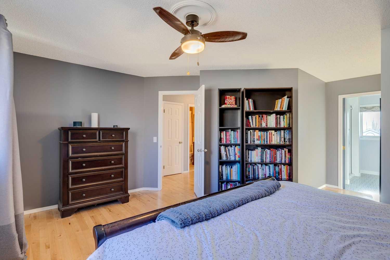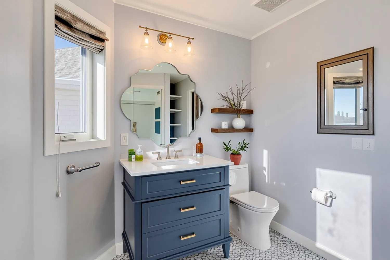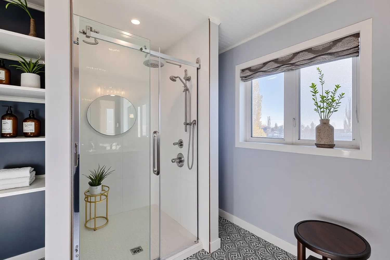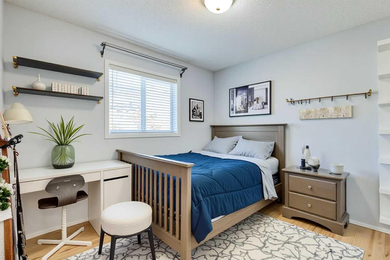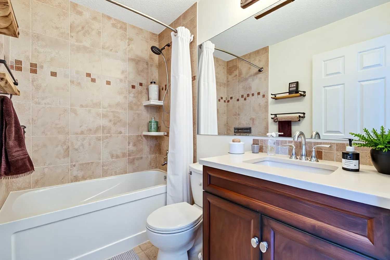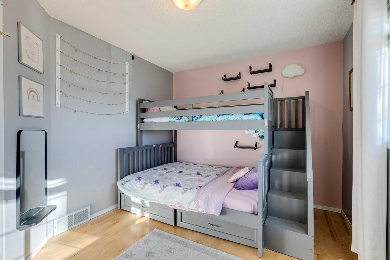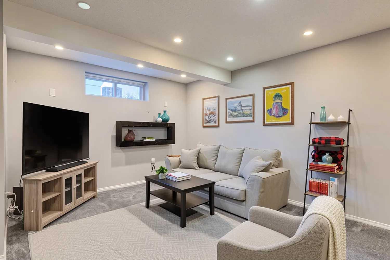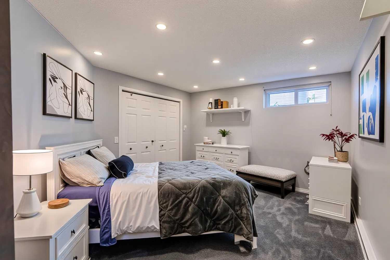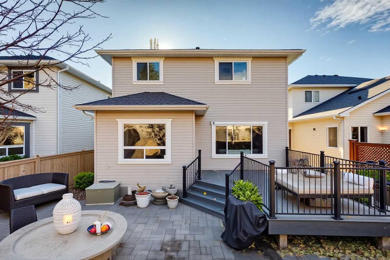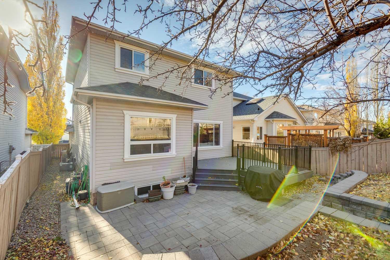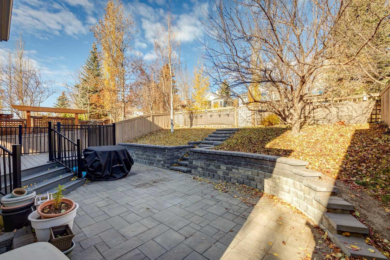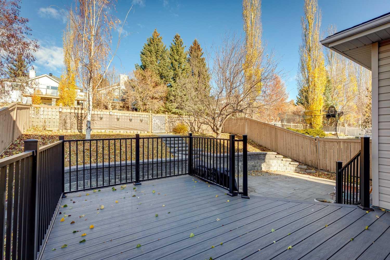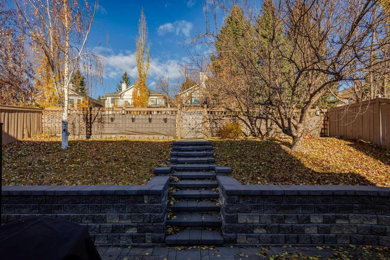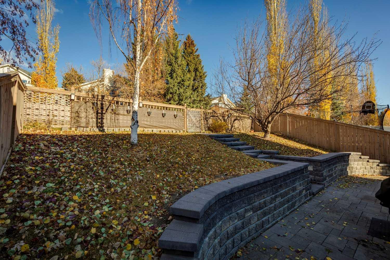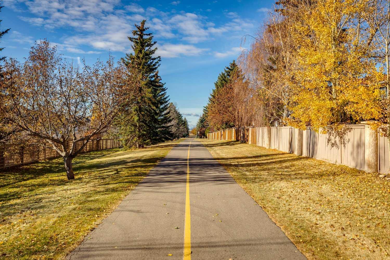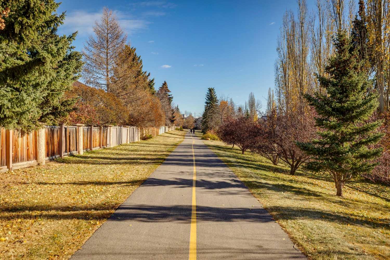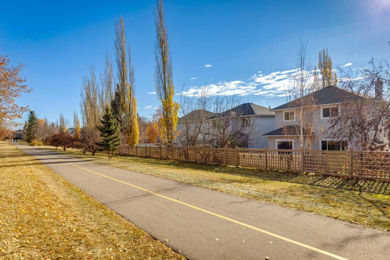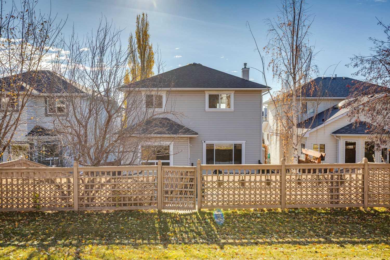107 Sierra Nevada Close SW, Calgary, Alberta
Residential For Sale in Calgary, Alberta
$799,000
-
ResidentialProperty Type
-
4Bedrooms
-
3Bath
-
2Garage
-
1,661Sq Ft
-
1996Year Built
OPEN HOUSE Saturday, November 8 from 12-2pm. STUNNING FAMILY HOME ON A QUIET CRESCENT BACKING ONTO GREENSPACE/WALKING PATHS. Welcome to your dream home with over 2,500 sq. ft. of beautifully maintained living space nestled on a peaceful crescent backing directly onto a greenspace and walking path, with no neighbours behind. The main floor impresses with a lovely kitchen featuring granite countertops, maple cabinets, tile backsplash, a breakfast bar, large pantry, stainless steel appliances, and maple hardwood floors. The spacious living room centres around a cozy natural gas fireplace and offers views of the expansive backyard and peaceful greenbelt beyond. Also on this level are a generous dining room, an enclosed den/office, and a charming 2-piece bathroom. Upstairs, hardwood floors flow throughout the stairs, landing & bedrooms. The huge master suite overlooks the walking path and boasts an upgraded 3-piece ensuite bath plus a large walk-in closet. Two additional spacious bedrooms share a beautifully finished 4-piece bathroom with tile flooring, tub/shower with tile surround, and a stone countertop. The fully developed basement adds valuable living space, including a large family room and oversized bedroom which is perfect for guests or growing families. Bonuses: newer roof (2010), low-maintenance composite deck, upgraded insulation in main level and attic (R15 installed in 2015), front and rear door replacements (2019), Vacuflo central vacuum system, and central A/C. The home is just steps from a tot lot and surrounded by a network of pathways. This location offers excellent schooling options, with full K-12 access including Battalion Park School (K-6), A.E. Cross School (7-9, offering Spanish bilingual programs), and Ernest Manning School (10-12). You are also within walking distance of everything Westhills has to offer including groceries, theatre, restaurants, pharmacy, retail stores, and more. This is truly an ideal place to call home!
| Street Address: | 107 Sierra Nevada Close SW |
| City: | Calgary |
| Province/State: | Alberta |
| Postal Code: | N/A |
| County/Parish: | Calgary |
| Subdivision: | Signal Hill |
| Country: | Canada |
| Latitude: | 51.01593247 |
| Longitude: | -114.18063817 |
| MLS® Number: | A2267673 |
| Price: | $799,000 |
| Property Area: | 1,661 Sq ft |
| Bedrooms: | 4 |
| Bathrooms Half: | 1 |
| Bathrooms Full: | 2 |
| Living Area: | 1,661 Sq ft |
| Building Area: | 0 Sq ft |
| Year Built: | 1996 |
| Listing Date: | Nov 03, 2025 |
| Garage Spaces: | 2 |
| Property Type: | Residential |
| Property Subtype: | Detached |
| MLS Status: | Active |
Additional Details
| Flooring: | N/A |
| Construction: | Aluminum Siding |
| Parking: | Double Garage Attached |
| Appliances: | Central Air Conditioner,Dishwasher,Dryer,Electric Stove,Microwave Hood Fan,Refrigerator,Washer |
| Stories: | N/A |
| Zoning: | R-CG |
| Fireplace: | N/A |
| Amenities: | Park,Playground,Schools Nearby,Shopping Nearby |
Utilities & Systems
| Heating: | Central |
| Cooling: | Central Air |
| Property Type | Residential |
| Building Type | Detached |
| Square Footage | 1,661 sqft |
| Community Name | Signal Hill |
| Subdivision Name | Signal Hill |
| Title | Fee Simple |
| Land Size | 4,606 sqft |
| Built in | 1996 |
| Annual Property Taxes | Contact listing agent |
| Parking Type | Garage |
Bedrooms
| Above Grade | 3 |
Bathrooms
| Total | 3 |
| Partial | 1 |
Interior Features
| Appliances Included | Central Air Conditioner, Dishwasher, Dryer, Electric Stove, Microwave Hood Fan, Refrigerator, Washer |
| Flooring | Carpet, Ceramic Tile, Hardwood |
Building Features
| Features | Breakfast Bar |
| Construction Material | Aluminum Siding |
| Structures | Balcony(s) |
Heating & Cooling
| Cooling | Central Air |
| Heating Type | Central |
Exterior Features
| Exterior Finish | Aluminum Siding |
Neighbourhood Features
| Community Features | Park, Playground, Schools Nearby, Shopping Nearby |
| Amenities Nearby | Park, Playground, Schools Nearby, Shopping Nearby |
Parking
| Parking Type | Garage |
| Total Parking Spaces | 4 |
Interior Size
| Total Finished Area: | 1,661 sq ft |
| Total Finished Area (Metric): | 154.31 sq m |
| Main Level: | 869 sq ft |
| Upper Level: | 791 sq ft |
| Below Grade: | 869 sq ft |
Room Count
| Bedrooms: | 4 |
| Bathrooms: | 3 |
| Full Bathrooms: | 2 |
| Half Bathrooms: | 1 |
| Rooms Above Grade: | 8 |
Lot Information
| Lot Size: | 4,606 sq ft |
| Lot Size (Acres): | 0.11 acres |
| Frontage: | 40 ft |
Legal
| Legal Description: | 9410434;26;27 |
| Title to Land: | Fee Simple |
- Breakfast Bar
- Private Yard
- Central Air Conditioner
- Dishwasher
- Dryer
- Electric Stove
- Microwave Hood Fan
- Refrigerator
- Washer
- Full
- Park
- Playground
- Schools Nearby
- Shopping Nearby
- Aluminum Siding
- Gas
- Poured Concrete
- Backs on to Park/Green Space
- Double Garage Attached
- Balcony(s)
Floor plan information is not available for this property.
Monthly Payment Breakdown
Loading Walk Score...
What's Nearby?
Powered by Yelp
REALTOR® Details
Robyn Hauck
- (403) 259-4141
- [email protected]
- RE/MAX Realty Professionals

