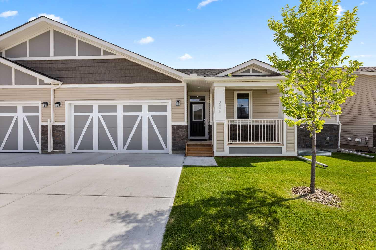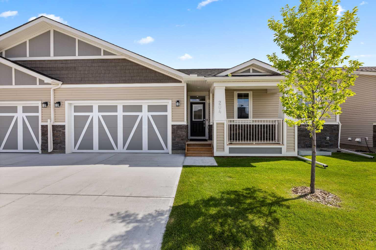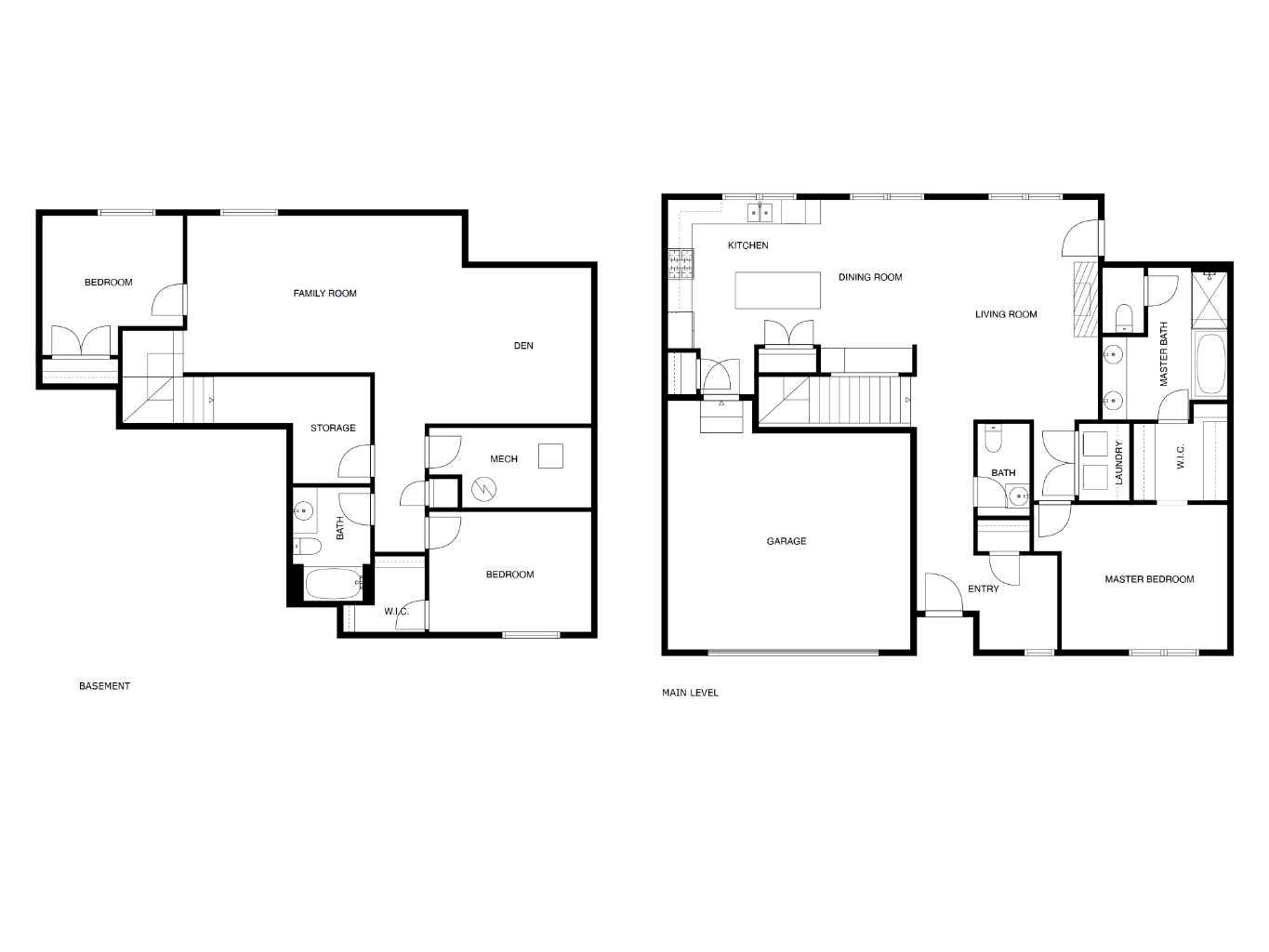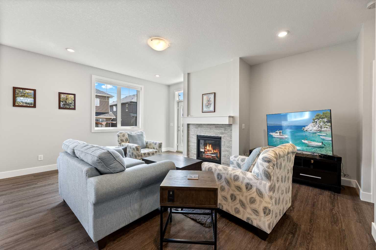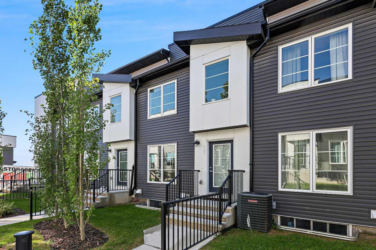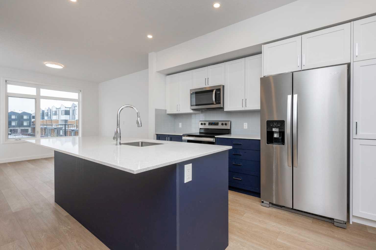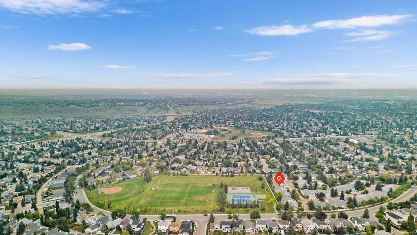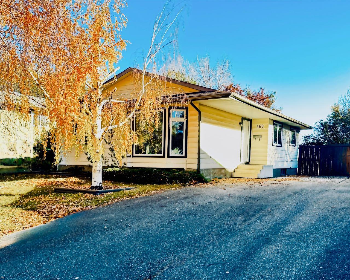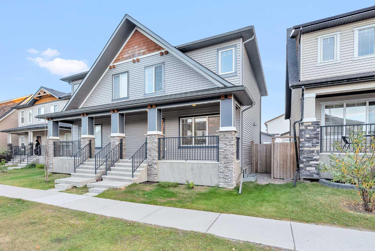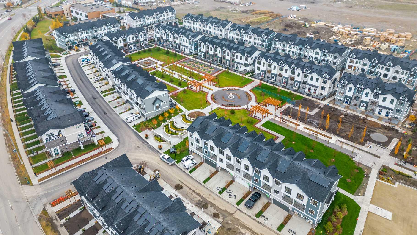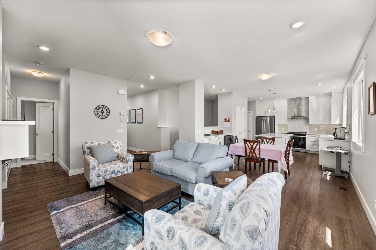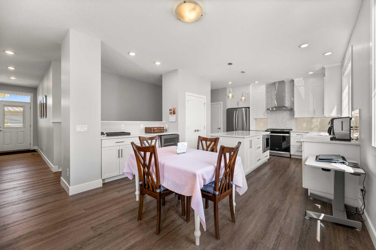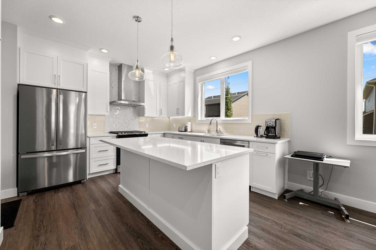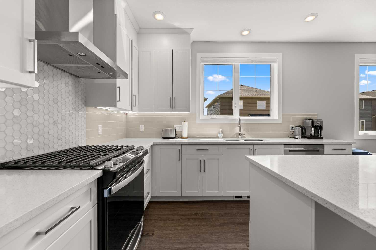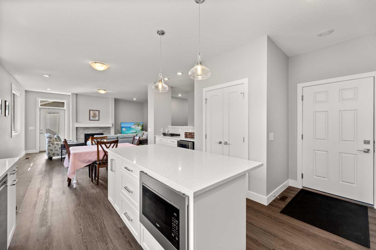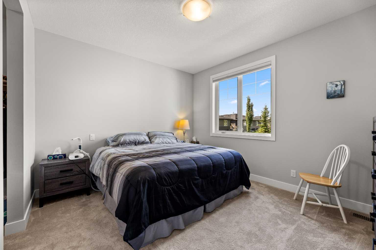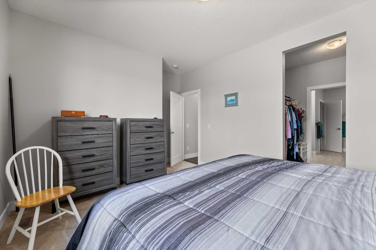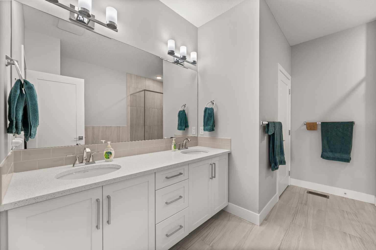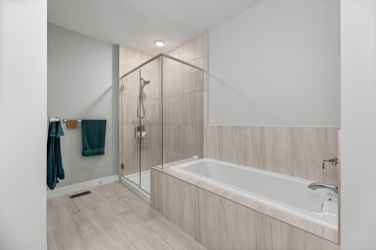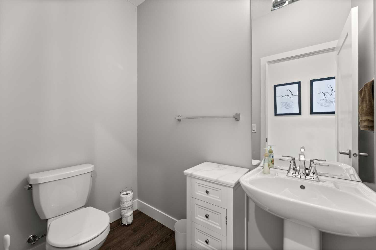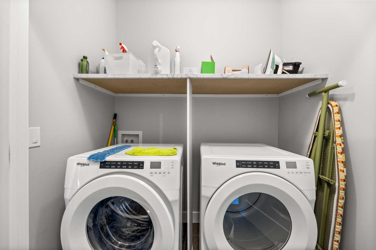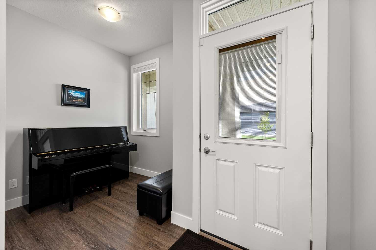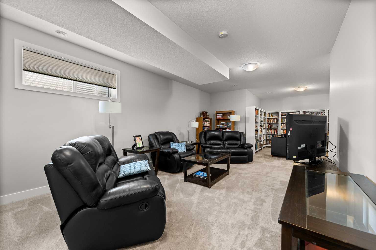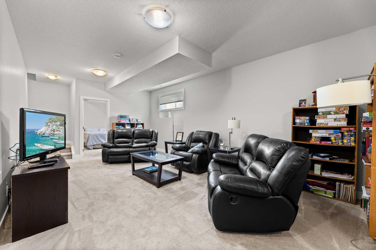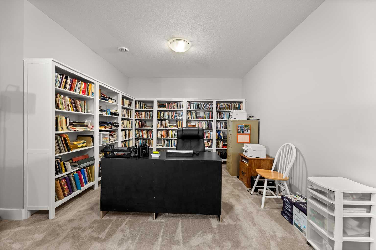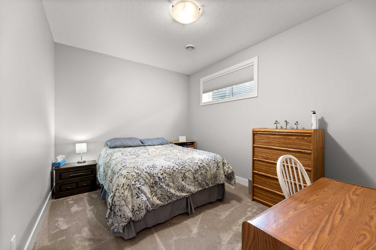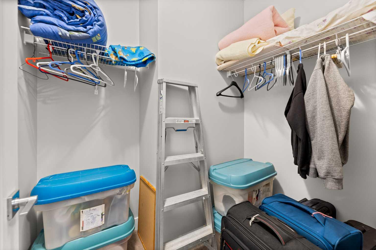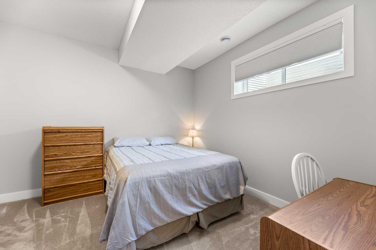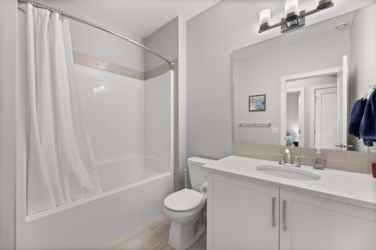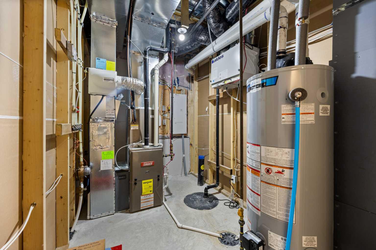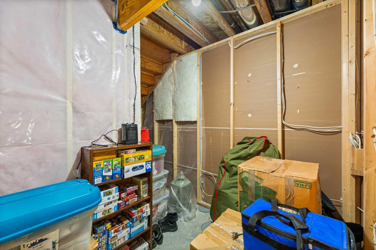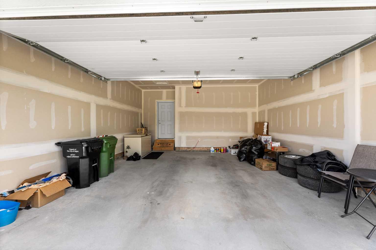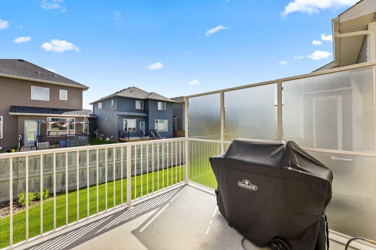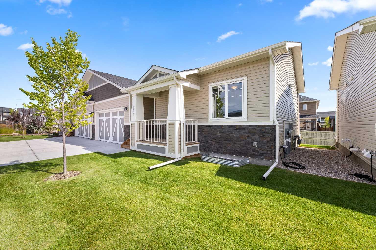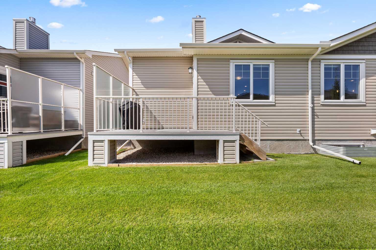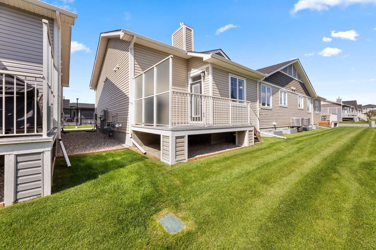204, 20 Silverado Crest Park SW, Calgary, Alberta
Residential For Sale in Calgary, Alberta
$639,900
-
ResidentialProperty Type
-
3Bedrooms
-
3Bath
-
2Garage
-
1,240Sq Ft
-
2022Year Built
PRICE REDUCED - MOTIVATED SELLERS ! Experience elegant, low-maintenance living in this beautifully designed and very gently lived-in villa-style home in highly sought-after Silverado! Offering over 2,400 sq. ft. of thoughtfully developed space, this 3-bedroom, 2.5-bath residence blends modern luxury with practical comfort—ready for you to call HOME! Just steps from an 80-acre nature reserve with scenic paved pathways, you’ll enjoy tranquil views and access to nature, while still being only minutes from top-rated schools, shopping, dining, and essential amenities. Plus, you’re adjacent to the world-renowned Spruce Meadows and benefit from excellent access to major roadways. Inside, a bright, open-concept main floor creates a warm and welcoming atmosphere. The gourmet kitchen is a chef’s dream—featuring a gas range, oversized island, under-cabinet lighting, butler’s station with bar fridge, pull-out pot drawers, and a built-in recycling center. A cozy gas fireplace anchors the living room, while the luxurious primary suite offers a relaxing escape—complete with a spa-inspired ensuite with heated floors. The fully finished basement expands your lifestyle options—perfectly suited for a home office, gym, media zone, or comfortable guest accommodations. Throughout the home, upgraded lighting, smart storage, and refined finishes elevate everyday living. Whether you’re seeking peaceful retreat living or a home designed for entertaining, this stunning Silverado villa delivers the best of both worlds. Don’t miss this rare opportunity—book your private showing today!
| Street Address: | 204, 20 Silverado Crest Park SW |
| City: | Calgary |
| Province/State: | Alberta |
| Postal Code: | N/A |
| County/Parish: | Calgary |
| Subdivision: | Silverado |
| Country: | Canada |
| Latitude: | 50.87855234 |
| Longitude: | -114.08768067 |
| MLS® Number: | A2249966 |
| Price: | $639,900 |
| Property Area: | 1,240 Sq ft |
| Bedrooms: | 3 |
| Bathrooms Half: | 1 |
| Bathrooms Full: | 2 |
| Living Area: | 1,240 Sq ft |
| Building Area: | 0 Sq ft |
| Year Built: | 2022 |
| Listing Date: | Aug 21, 2025 |
| Garage Spaces: | 2 |
| Property Type: | Residential |
| Property Subtype: | Semi Detached (Half Duplex) |
| MLS Status: | Active |
Additional Details
| Flooring: | N/A |
| Construction: | Mixed,Vinyl Siding,Wood Frame |
| Parking: | Concrete Driveway,Double Garage Attached,Front Drive,Garage Door Opener,Garage Faces Front,Insulated |
| Appliances: | See Remarks |
| Stories: | N/A |
| Zoning: | R-G |
| Fireplace: | N/A |
| Amenities: | Park,Playground,Schools Nearby,Sidewalks,Street Lights |
Utilities & Systems
| Heating: | In Floor,Forced Air,Natural Gas |
| Cooling: | Central Air |
| Property Type | Residential |
| Building Type | Semi Detached (Half Duplex) |
| Square Footage | 1,240 sqft |
| Community Name | Silverado |
| Subdivision Name | Silverado |
| Title | Fee Simple |
| Land Size | 4,219 sqft |
| Built in | 2022 |
| Annual Property Taxes | Contact listing agent |
| Parking Type | Garage |
| Time on MLS Listing | 69 days |
Bedrooms
| Above Grade | 1 |
Bathrooms
| Total | 3 |
| Partial | 1 |
Interior Features
| Appliances Included | See Remarks |
| Flooring | Carpet, Ceramic Tile, Vinyl Plank |
Building Features
| Features | Double Vanity, Kitchen Island, No Animal Home, No Smoking Home, Open Floorplan, Pantry, Quartz Counters, Walk-In Closet(s) |
| Construction Material | Mixed, Vinyl Siding, Wood Frame |
| Building Amenities | None |
| Structures | Deck |
Heating & Cooling
| Cooling | Central Air |
| Heating Type | In Floor, Forced Air, Natural Gas |
Exterior Features
| Exterior Finish | Mixed, Vinyl Siding, Wood Frame |
Neighbourhood Features
| Community Features | Park, Playground, Schools Nearby, Sidewalks, Street Lights |
| Pets Allowed | Restrictions |
| Amenities Nearby | Park, Playground, Schools Nearby, Sidewalks, Street Lights |
Maintenance or Condo Information
| Maintenance Fees | $382 Monthly |
| Maintenance Fees Include | Insurance, Maintenance Grounds, Professional Management, Reserve Fund Contributions, Snow Removal |
Parking
| Parking Type | Garage |
| Total Parking Spaces | 4 |
Interior Size
| Total Finished Area: | 1,240 sq ft |
| Total Finished Area (Metric): | 115.20 sq m |
| Main Level: | 1,240 sq ft |
| Below Grade: | 1,240 sq ft |
Room Count
| Bedrooms: | 3 |
| Bathrooms: | 3 |
| Full Bathrooms: | 2 |
| Half Bathrooms: | 1 |
| Rooms Above Grade: | 4 |
Lot Information
| Lot Size: | 4,219 sq ft |
| Lot Size (Acres): | 0.10 acres |
| Frontage: | 50 ft |
Legal
| Legal Description: | 1812352;42 |
| Title to Land: | Fee Simple |
- Double Vanity
- Kitchen Island
- No Animal Home
- No Smoking Home
- Open Floorplan
- Pantry
- Quartz Counters
- Walk-In Closet(s)
- Private Entrance
- See Remarks
- None
- Full
- Park
- Playground
- Schools Nearby
- Sidewalks
- Street Lights
- Mixed
- Vinyl Siding
- Wood Frame
- Gas
- Living Room
- Stone
- Poured Concrete
- Front Yard
- Interior Lot
- Landscaped
- Lawn
- Level
- Open Lot
- Rectangular Lot
- Street Lighting
- Concrete Driveway
- Double Garage Attached
- Front Drive
- Garage Door Opener
- Garage Faces Front
- Insulated
- Deck
Floor plan information is not available for this property.
Monthly Payment Breakdown
Loading Walk Score...
What's Nearby?
Powered by Yelp
REALTOR® Details
Dan Peters
- (403) 802-2020
- [email protected]
- RE/MAX Rocky View Real Estate
