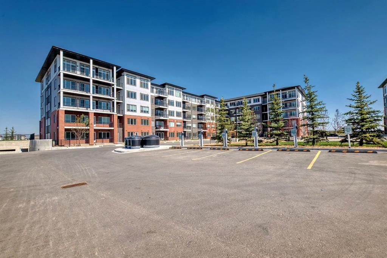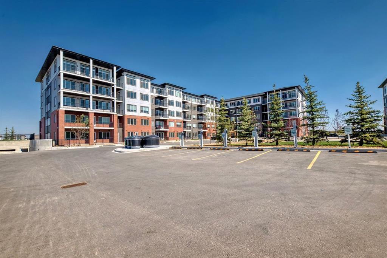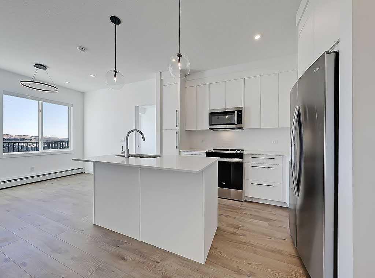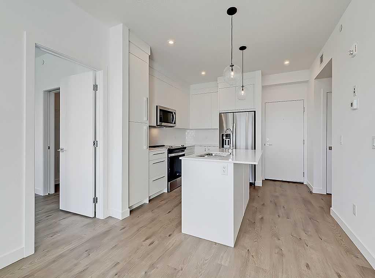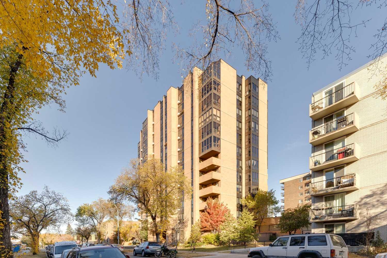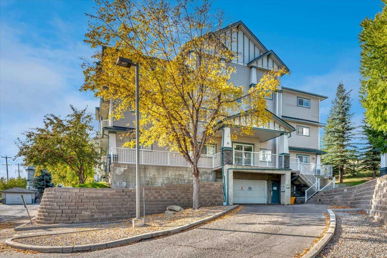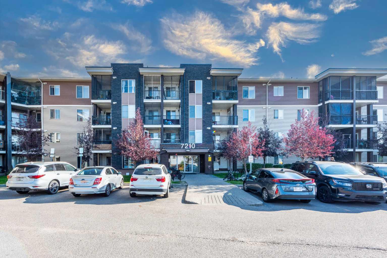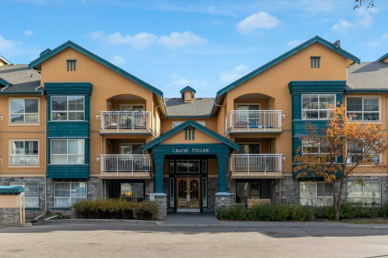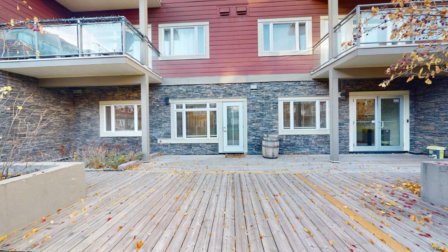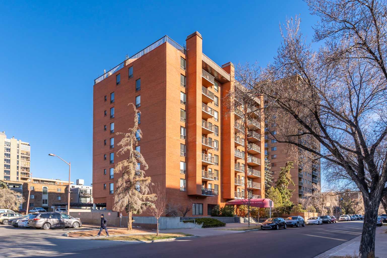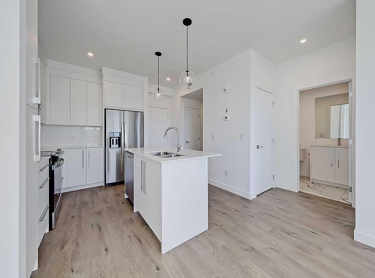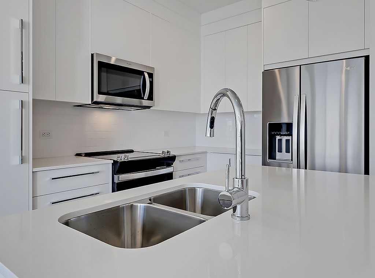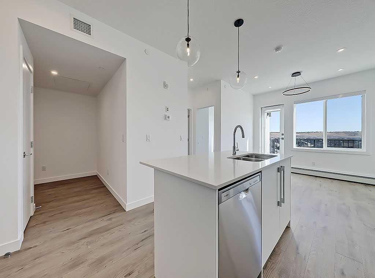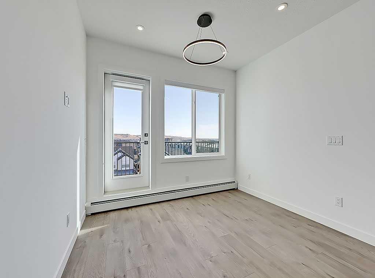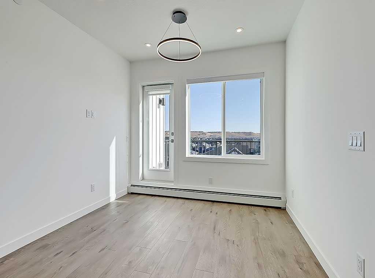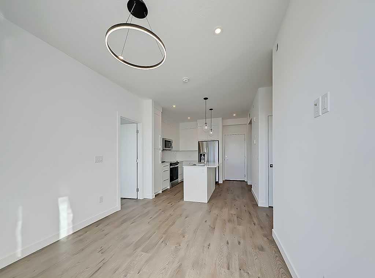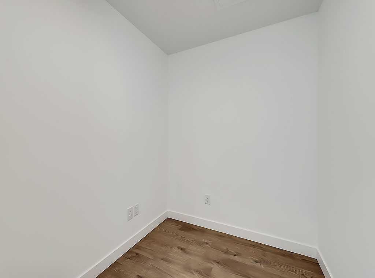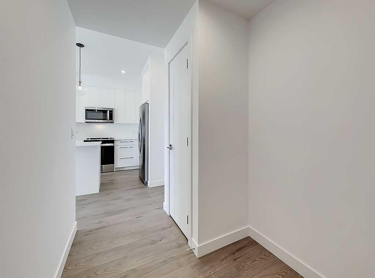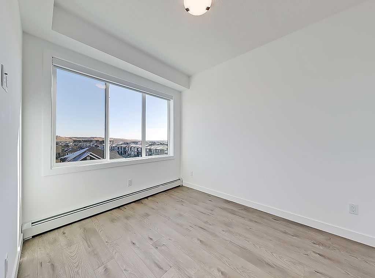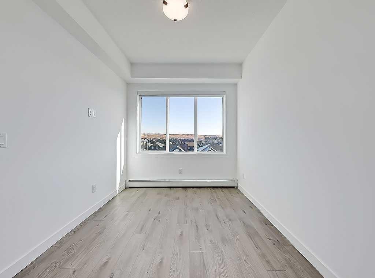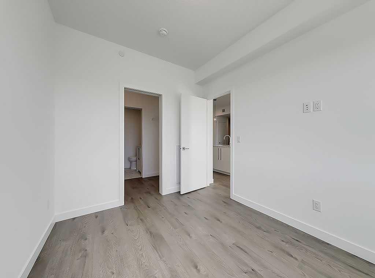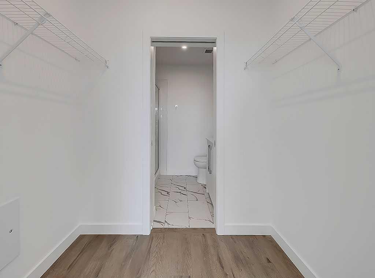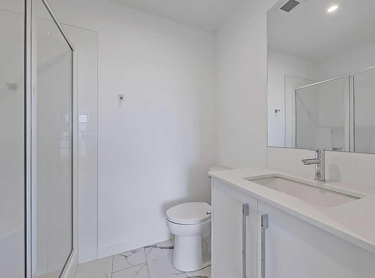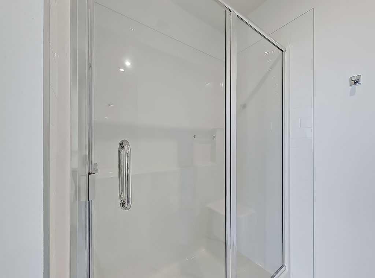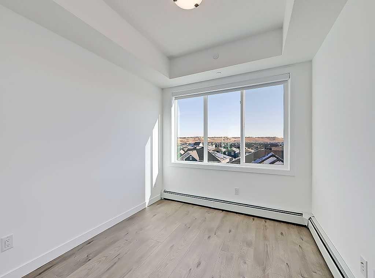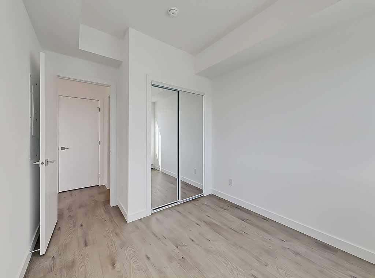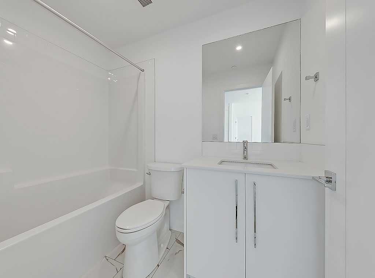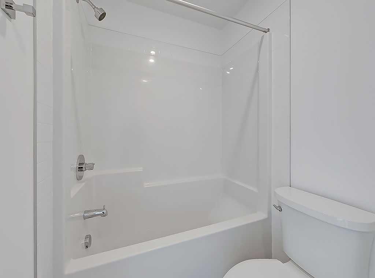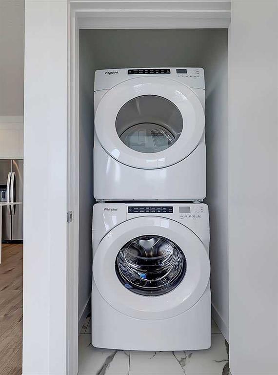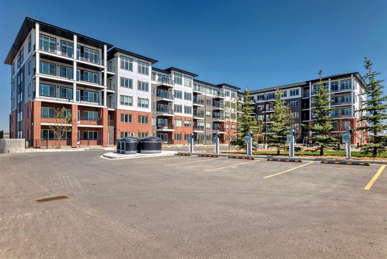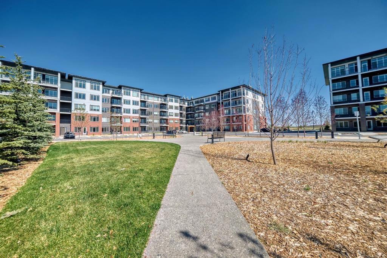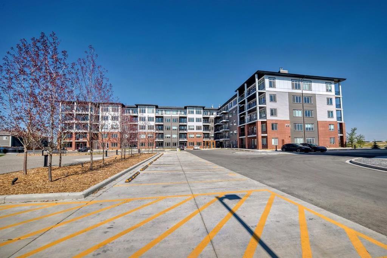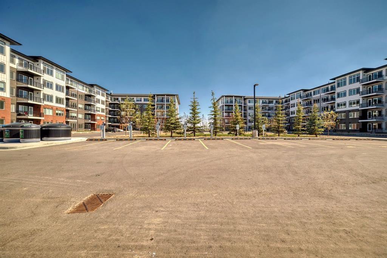1109, 395 Skyview Parkway NE, Calgary, Alberta
Condo For Sale in Calgary, Alberta
$329,000
-
CondoProperty Type
-
2Bedrooms
-
2Bath
-
0Garage
-
694Sq Ft
-
2024Year Built
Discover this stunning residence at Skyview Parkway, a beautifully designed ground-floor 2-bedroom, 2-bathroom plus den condo offering the perfect combination of style, comfort, and convenience! Enjoy the ease of direct ground-level access—ideal for families, professionals, or those seeking added accessibility. Step inside to a bright, open-concept layout featuring a modern kitchen with elegant quartz countertops, premium stainless steel appliances, and stylish cabinetry that will impress any home chef. The spacious living and dining area flows seamlessly to a private patio, perfect for relaxing or entertaining guests. The well-proportioned bedrooms include a primary suite with a walk-through closet and full ensuite bathroom for your comfort and privacy. Additional highlights include in-suite laundry, assigned underground parking, and secure building access for peace of mind. Skyview Parkway is known for its fantastic location—close to schools, shopping, parks, transit, and major routes for an easy commute to downtown or the airport. Whether you’re a first-time buyer, investor, or looking to downsize without compromise, this ground-floor gem offers exceptional value and lifestyle. Don’t miss your chance to own this move-in-ready home in one of Calgary’s fastest-growing communities—book your showing today!
| Street Address: | 1109, 395 Skyview Parkway NE |
| City: | Calgary |
| Province/State: | Alberta |
| Postal Code: | T3N 2K1 |
| County/Parish: | Calgary |
| Subdivision: | Cityscape |
| Country: | Canada |
| Latitude: | 51.15252742 |
| Longitude: | -113.95295221 |
| MLS® Number: | A2238272 |
| Price: | $329,000 |
| Property Area: | 694 Sq ft |
| Bedrooms: | 2 |
| Bathrooms Half: | 0 |
| Bathrooms Full: | 2 |
| Living Area: | 694 Sq ft |
| Building Area: | 0 Sq ft |
| Year Built: | 2024 |
| Listing Date: | Jul 14, 2025 |
| Garage Spaces: | 0 |
| Property Type: | Residential |
| Property Subtype: | Apartment |
| MLS Status: | Active |
Additional Details
| Flooring: | N/A |
| Construction: | Stone,Vinyl Siding,Wood Frame |
| Parking: | Underground |
| Appliances: | Dishwasher,Dryer,Electric Stove,Microwave,Refrigerator,Washer |
| Stories: | N/A |
| Zoning: | DC |
| Fireplace: | N/A |
| Amenities: | Park,Playground,Schools Nearby,Shopping Nearby,Sidewalks,Walking/Bike Paths |
Utilities & Systems
| Heating: | Baseboard |
| Cooling: | None |
| Property Type | Residential |
| Building Type | Apartment |
| Storeys | 4 |
| Square Footage | 694 sqft |
| Community Name | Cityscape |
| Subdivision Name | Cityscape |
| Title | Fee Simple |
| Land Size | Unknown |
| Built in | 2024 |
| Annual Property Taxes | Contact listing agent |
| Parking Type | Underground |
| Time on MLS Listing | 113 days |
Bedrooms
| Above Grade | 2 |
Bathrooms
| Total | 2 |
| Partial | 0 |
Interior Features
| Appliances Included | Dishwasher, Dryer, Electric Stove, Microwave, Refrigerator, Washer |
| Flooring | Tile, Vinyl Plank |
Building Features
| Features | Kitchen Island |
| Style | Attached |
| Construction Material | Stone, Vinyl Siding, Wood Frame |
| Building Amenities | Bicycle Storage, Elevator(s), Fitness Center, Visitor Parking |
| Structures | Balcony(s) |
Heating & Cooling
| Cooling | None |
| Heating Type | Baseboard |
Exterior Features
| Exterior Finish | Stone, Vinyl Siding, Wood Frame |
Neighbourhood Features
| Community Features | Park, Playground, Schools Nearby, Shopping Nearby, Sidewalks, Walking/Bike Paths |
| Pets Allowed | Restrictions |
| Amenities Nearby | Park, Playground, Schools Nearby, Shopping Nearby, Sidewalks, Walking/Bike Paths |
Maintenance or Condo Information
| Maintenance Fees | $286 Monthly |
| Maintenance Fees Include | Common Area Maintenance, Heat, Reserve Fund Contributions, Sewer, Snow Removal, Trash, Water |
Parking
| Parking Type | Underground |
| Total Parking Spaces | 1 |
Interior Size
| Total Finished Area: | 694 sq ft |
| Total Finished Area (Metric): | 64.51 sq m |
Room Count
| Bedrooms: | 2 |
| Bathrooms: | 2 |
| Full Bathrooms: | 2 |
| Rooms Above Grade: | 5 |
Lot Information
Legal
| Legal Description: | 2411038;255 |
| Title to Land: | Fee Simple |
- Kitchen Island
- Balcony
- Dishwasher
- Dryer
- Electric Stove
- Microwave
- Refrigerator
- Washer
- Bicycle Storage
- Elevator(s)
- Fitness Center
- Visitor Parking
- Park
- Playground
- Schools Nearby
- Shopping Nearby
- Sidewalks
- Walking/Bike Paths
- Stone
- Vinyl Siding
- Wood Frame
- Underground
- Balcony(s)
Main Level
| Entrance | 6`0" x 6`9" |
| Den | 6`0" x 6`0" |
| Kitchen With Eating Area | 11`8" x 11`3" |
| Living Room | 11`5" x 10`2" |
| Bedroom - Primary | 9`2" x 11`2" |
| Walk-In Closet | 4`7" x 7`6" |
| 3pc Ensuite bath | 5`5" x 7`5" |
| Balcony | 6`8" x 9`0" |
| Laundry | 3`2" x 3`10" |
| 4pc Bathroom | 4`11" x 8`5" |
| Bedroom | 9`1" x 12`0" |
Monthly Payment Breakdown
Loading Walk Score...
What's Nearby?
Powered by Yelp
REALTOR® Details
Adeniyi Subair
- (587) 966-5635
- [email protected]
- VIP Realty & Management
