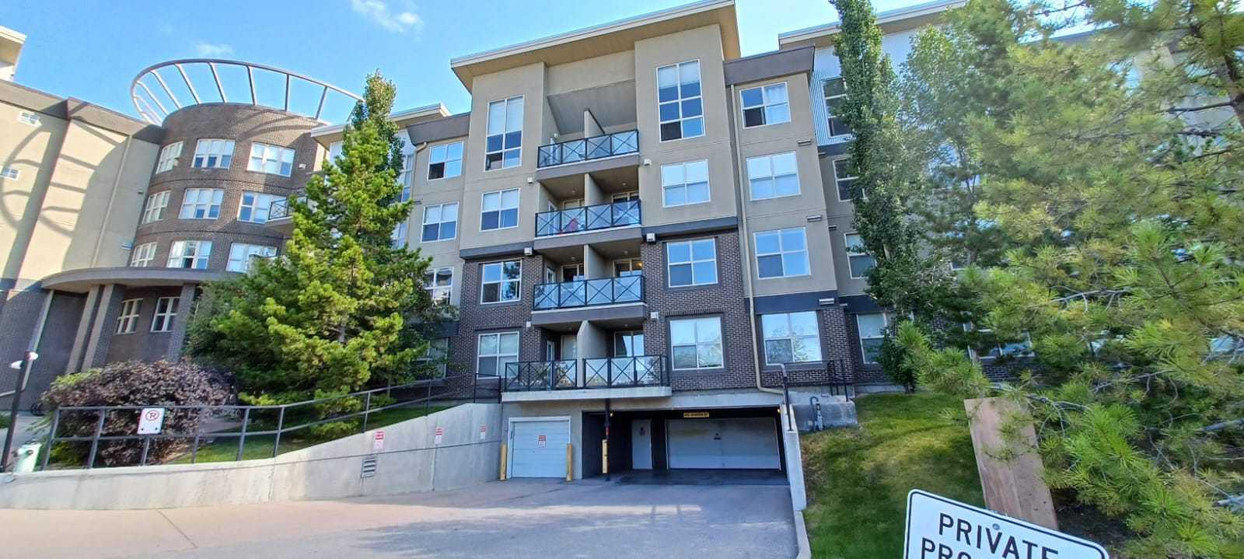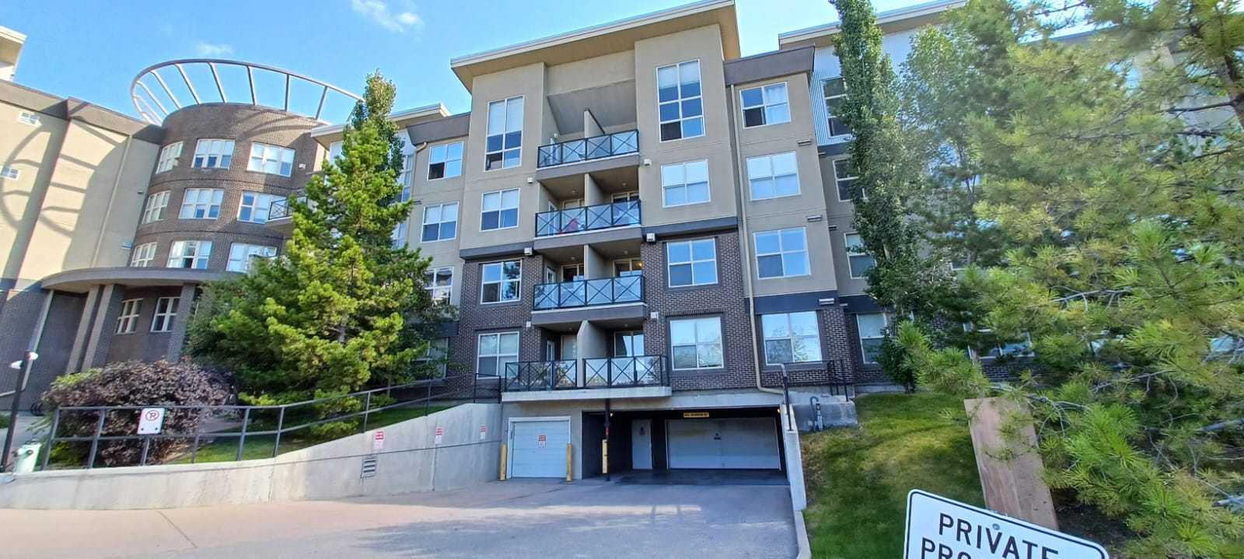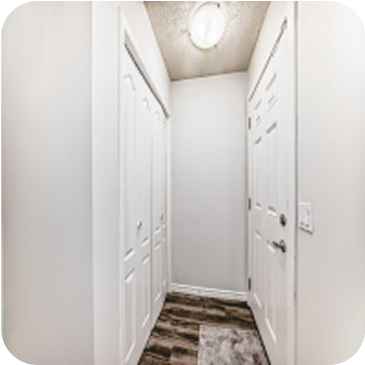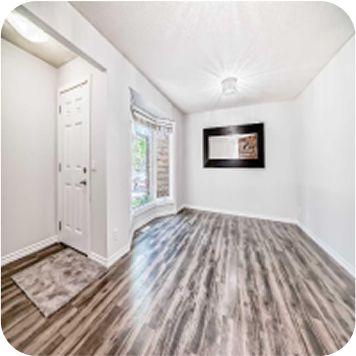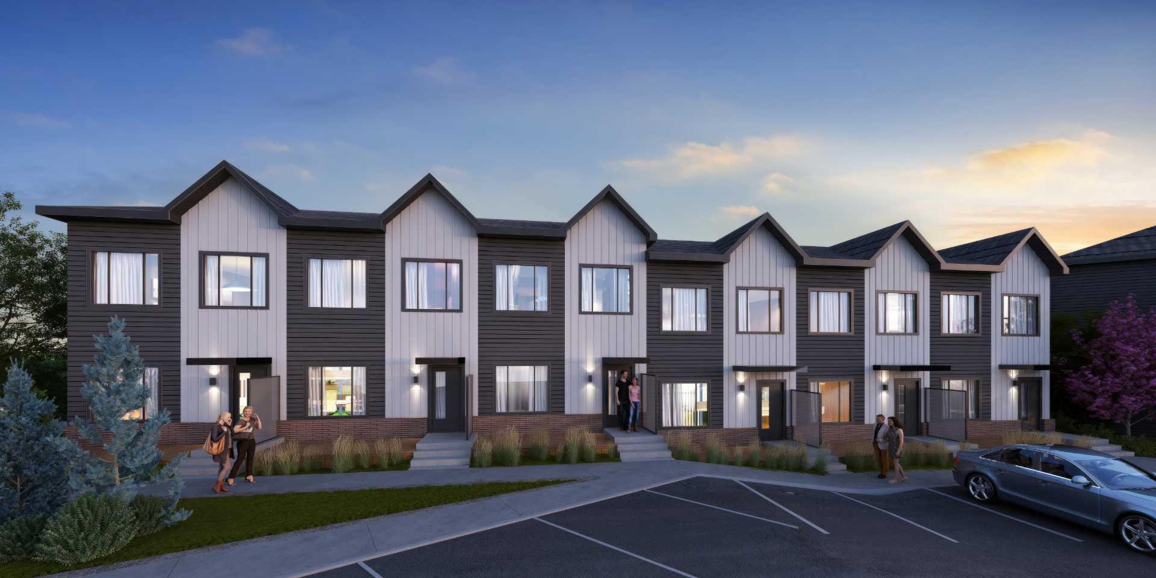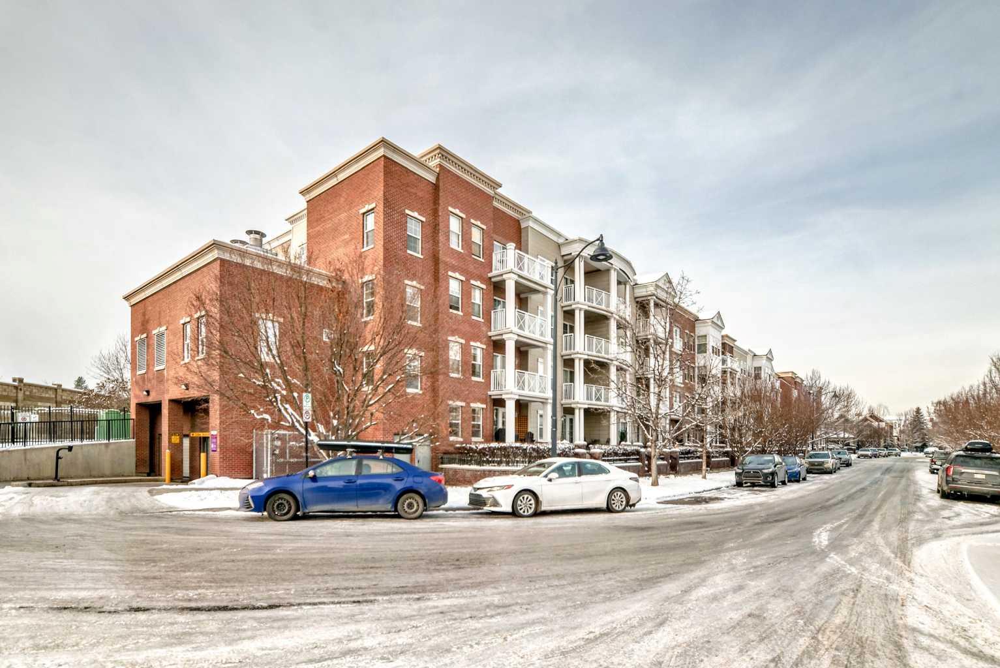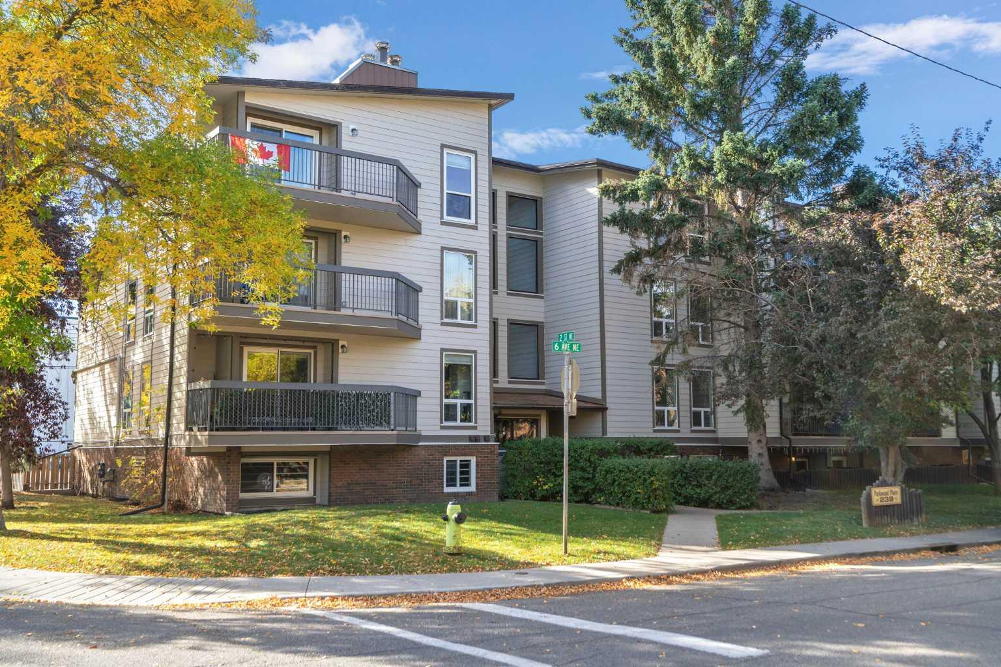201, 88 ARBOUR LAKE Road NW, Calgary, Alberta
Condo For Sale in Calgary, Alberta
$322,000
-
CondoProperty Type
-
2Bedrooms
-
2Bath
-
0Garage
-
868Sq Ft
-
2008Year Built
WELCOME TO 201, 88 ARBOUR LAKE RD NW, THIS QUIET APARTMENT FEATURES SW VIEW, TWO BEDROOMS PLUS DEN, WITH 3 PIECE EN SUIT BATH, AND ONE FULL BATH WITH A TUB, KITCHEN, GRANITE COUNTERS, WOOD CABINETS, APPLIANCES, WASHER , DRYER, BALCONY WITH GAS LINE, ONE UNDERGROUND PARKING # 51 ON P2, AND STORAGE # 4 ON P3. ENJOY THE GYM AND PARTY ROOM. CONDO FEE 627.73. EXTRA PARKING ON THE ALLY EAST OF THE BUILDING. EXCELLENT FAMILY HOME, 5 MIN WALK TO THE CROW FOOT NW, ARBOUR LAKE TRAIN STATION, 10 MINUTES RIDE TO the U of C, 25 minutes to DOWN TOWN Calgary. ENJOY THE GREEN PATHS, SHOPS, BEACH CLUB, THE ARBOUR LAKE COMMUNITY AND CROW FOOT SHOPPING STRIP. VACANT, READY TO MOVE IN.
| Street Address: | 201, 88 ARBOUR LAKE Road NW |
| City: | Calgary |
| Province/State: | Alberta |
| Postal Code: | N/A |
| County/Parish: | Calgary |
| Subdivision: | Arbour Lake |
| Country: | Canada |
| Latitude: | 51.12762581 |
| Longitude: | -114.21074827 |
| MLS® Number: | A2252356 |
| Price: | $322,000 |
| Property Area: | 868 Sq ft |
| Bedrooms: | 2 |
| Bathrooms Half: | 0 |
| Bathrooms Full: | 2 |
| Living Area: | 868 Sq ft |
| Building Area: | 0 Sq ft |
| Year Built: | 2008 |
| Listing Date: | Aug 28, 2025 |
| Garage Spaces: | 0 |
| Property Type: | Residential |
| Property Subtype: | Apartment |
| MLS Status: | Pending |
Additional Details
| Flooring: | N/A |
| Construction: | Brick,Stucco |
| Parking: | Alley Access,Assigned,Off Street,Underground |
| Appliances: | Dishwasher,Dryer,Electric Stove,Garage Control(s),Microwave Hood Fan,Refrigerator,Washer,Window Coverings |
| Stories: | N/A |
| Zoning: | M-C2 |
| Fireplace: | N/A |
| Amenities: | Clubhouse,Fishing,Lake,Schools Nearby,Shopping Nearby,Walking/Bike Paths |
Utilities & Systems
| Heating: | In Floor,Fireplace(s) |
| Cooling: | None |
| Property Type | Residential |
| Building Type | Apartment |
| Storeys | 4 |
| Square Footage | 868 sqft |
| Community Name | Arbour Lake |
| Subdivision Name | Arbour Lake |
| Title | Fee Simple |
| Land Size | Unknown |
| Built in | 2008 |
| Annual Property Taxes | Contact listing agent |
| Parking Type | Underground |
| Time on MLS Listing | 113 days |
Bedrooms
| Above Grade | 2 |
Bathrooms
| Total | 2 |
| Partial | 0 |
Interior Features
| Appliances Included | Dishwasher, Dryer, Electric Stove, Garage Control(s), Microwave Hood Fan, Refrigerator, Washer, Window Coverings |
| Flooring | Carpet, Ceramic Tile |
Building Features
| Features | Closet Organizers, Elevator, High Ceilings, Kitchen Island, Vinyl Windows, Walk-In Closet(s) |
| Style | Attached |
| Construction Material | Brick, Stucco |
| Building Amenities | Beach Access, Bicycle Storage, Clubhouse, Elevator(s), Party Room, Recreation Facilities, Secured Parking, Storage, Visitor Parking |
| Structures | Balcony(s) |
Heating & Cooling
| Cooling | None |
| Heating Type | In Floor, Fireplace(s) |
Exterior Features
| Exterior Finish | Brick, Stucco |
Neighbourhood Features
| Community Features | Clubhouse, Fishing, Lake, Schools Nearby, Shopping Nearby, Walking/Bike Paths |
| Pets Allowed | Yes |
| Amenities Nearby | Clubhouse, Fishing, Lake, Schools Nearby, Shopping Nearby, Walking/Bike Paths |
Maintenance or Condo Information
| Maintenance Fees | $628 Monthly |
| Maintenance Fees Include | Common Area Maintenance, Gas, Heat, Insurance, Maintenance Grounds, Professional Management, Reserve Fund Contributions, Sewer, Snow Removal, Water |
Parking
| Parking Type | Underground |
| Total Parking Spaces | 1 |
Interior Size
| Total Finished Area: | 868 sq ft |
| Total Finished Area (Metric): | 80.60 sq m |
Room Count
| Bedrooms: | 2 |
| Bathrooms: | 2 |
| Full Bathrooms: | 2 |
| Rooms Above Grade: | 5 |
Lot Information
- Closet Organizers
- Elevator
- High Ceilings
- Kitchen Island
- Vinyl Windows
- Walk-In Closet(s)
- Balcony
- BBQ gas line
- Lighting
- Private Entrance
- Storage
- Dishwasher
- Dryer
- Electric Stove
- Garage Control(s)
- Microwave Hood Fan
- Refrigerator
- Washer
- Window Coverings
- Beach Access
- Bicycle Storage
- Clubhouse
- Elevator(s)
- Party Room
- Recreation Facilities
- Secured Parking
- Visitor Parking
- Fishing
- Lake
- Schools Nearby
- Shopping Nearby
- Walking/Bike Paths
- Brick
- Stucco
- Gas
- Alley Access
- Assigned
- Off Street
- Underground
- Balcony(s)
Main Level
| Living/Dining Room Combination | 20`3" x 10`2" |
| Kitchen With Eating Area | 8`6" x 7`3" |
| Bedroom - Primary | 15`0" x 9`6" |
| Bedroom | 9`7" x 7`3" |
| Den | 10`2" x 7`3" |
| 3pc Ensuite bath | 10`4" x 5`0" |
| 4pc Bathroom | 8`7" x 5`0" |
Monthly Payment Breakdown
Loading Walk Score...
What's Nearby?
Powered by Yelp
