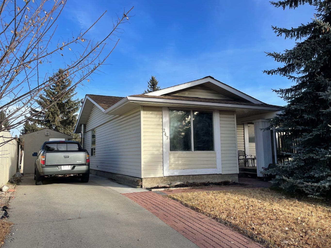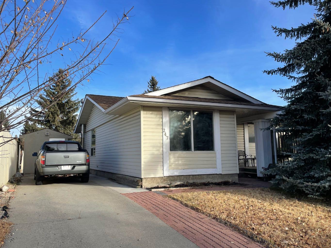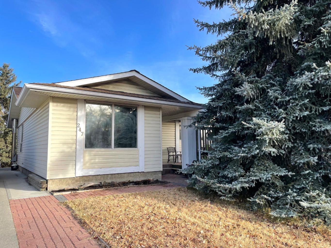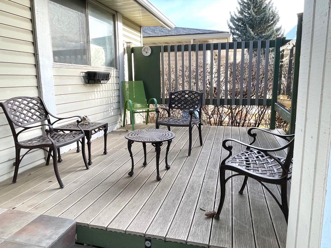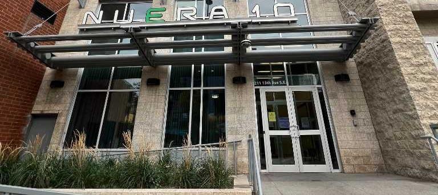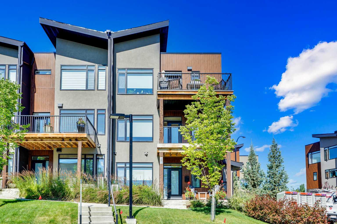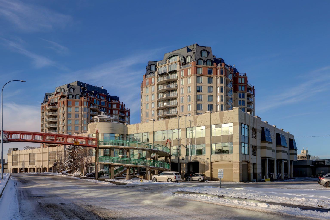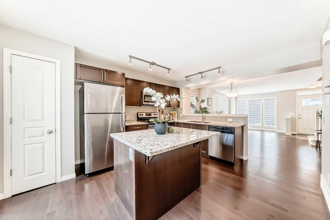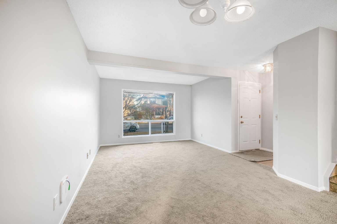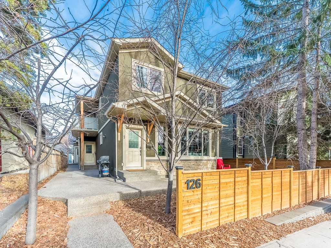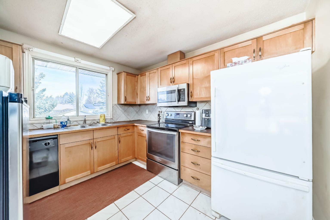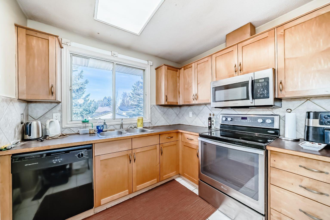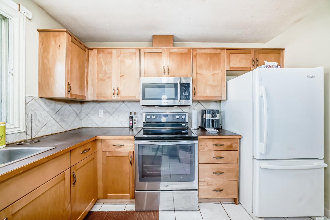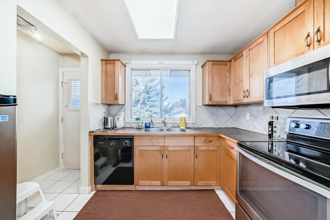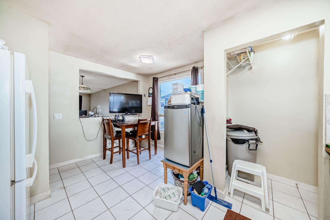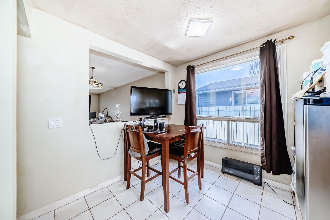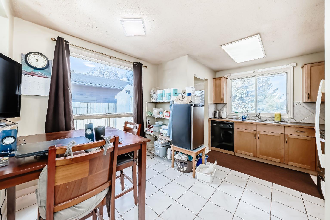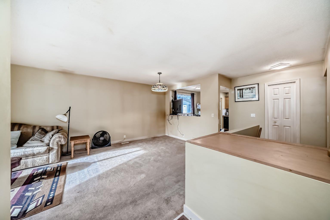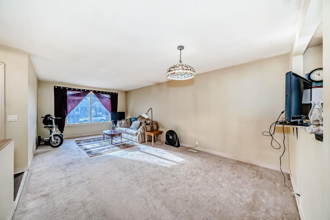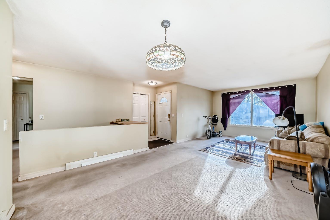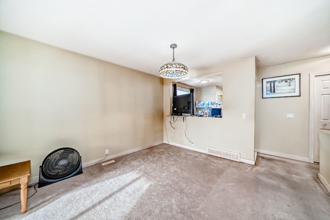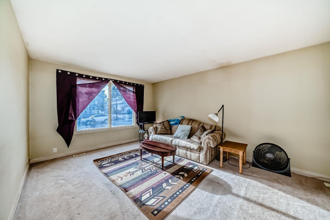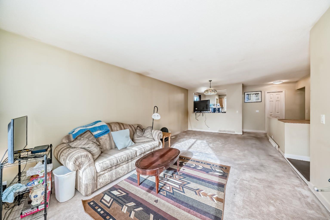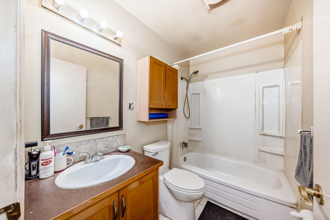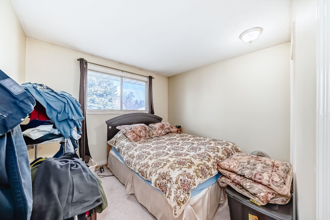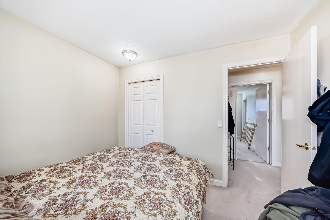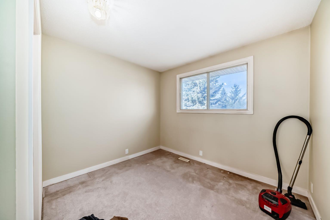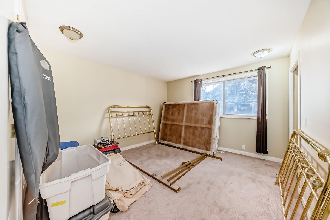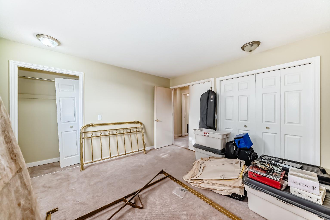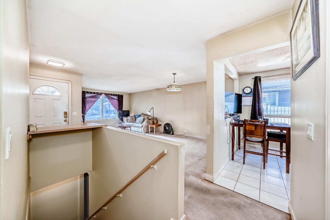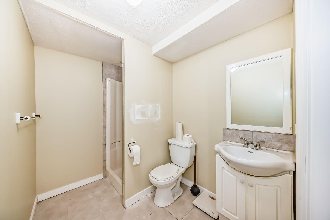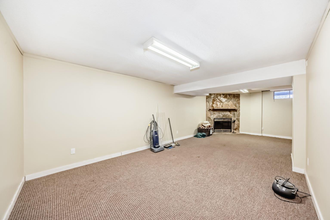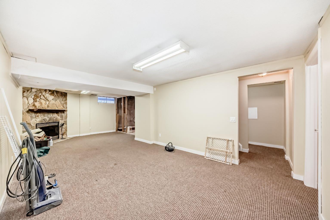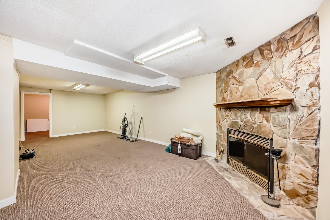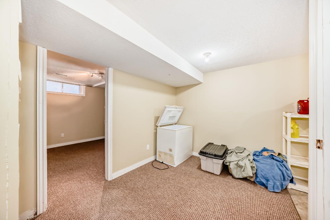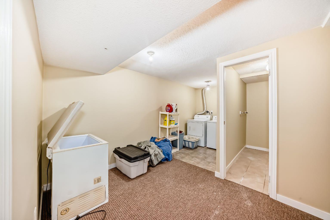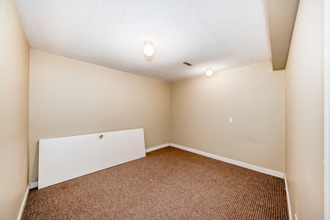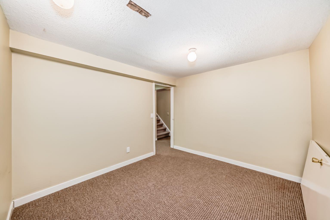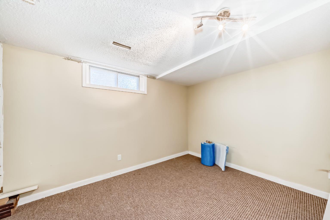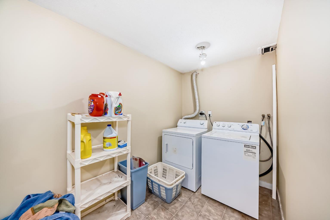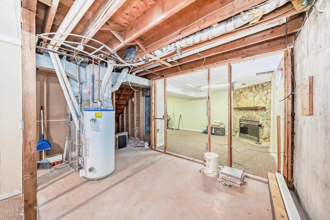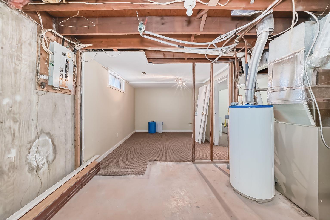247 Bracewood Road SW, Calgary, Alberta
Residential For Sale in Calgary, Alberta
$605,000
-
ResidentialProperty Type
-
3Bedrooms
-
2Bath
-
0Garage
-
1,096Sq Ft
-
1977Year Built
Nice family home on a great quiet street in popular Braeside. The main floor features an older updated kitchen, 4 piece bathroom, three bedrooms with a very generous sized master as well as a very large open dining/living room. The basement is partially finished with a den and the family room has a wood burning fireplace. The area has mature trees, and the back yard has plenty of room to build an oversized double car garage with a secondary suite above it. ("A secondary suite would be subject to approval and permitting by the city/municipality.") The side drive way would give access to the garage or back lane access. Great location here. Close to the new ring road as well as schools, shopping, Southland Leisure Centre, transit, and other amenities.
| Street Address: | 247 Bracewood Road SW |
| City: | Calgary |
| Province/State: | Alberta |
| Postal Code: | N/A |
| County/Parish: | Calgary |
| Subdivision: | Braeside |
| Country: | Canada |
| Latitude: | 50.95149082 |
| Longitude: | -114.10962157 |
| MLS® Number: | A2270469 |
| Price: | $605,000 |
| Property Area: | 1,096 Sq ft |
| Bedrooms: | 3 |
| Bathrooms Half: | 0 |
| Bathrooms Full: | 2 |
| Living Area: | 1,096 Sq ft |
| Building Area: | 0 Sq ft |
| Year Built: | 1977 |
| Listing Date: | Nov 14, 2025 |
| Garage Spaces: | 0 |
| Property Type: | Residential |
| Property Subtype: | Detached |
| MLS Status: | Active |
Additional Details
| Flooring: | N/A |
| Construction: | Concrete,Vinyl Siding,Wood Frame |
| Parking: | Parking Pad |
| Appliances: | Dishwasher,Dryer,Freezer,Microwave,Refrigerator,Stove(s),Washer,Window Coverings |
| Stories: | N/A |
| Zoning: | R-CG |
| Fireplace: | N/A |
| Amenities: | Park,Playground,Schools Nearby,Shopping Nearby,Sidewalks,Tennis Court(s) |
Utilities & Systems
| Heating: | Forced Air,Natural Gas |
| Cooling: | None |
| Property Type | Residential |
| Building Type | Detached |
| Square Footage | 1,096 sqft |
| Community Name | Braeside |
| Subdivision Name | Braeside |
| Title | Fee Simple |
| Land Size | 4,800 sqft |
| Built in | 1977 |
| Annual Property Taxes | Contact listing agent |
| Parking Type | Parking Pad |
| Time on MLS Listing | 17 days |
Bedrooms
| Above Grade | 3 |
Bathrooms
| Total | 2 |
| Partial | 0 |
Interior Features
| Appliances Included | Dishwasher, Dryer, Freezer, Microwave, Refrigerator, Stove(s), Washer, Window Coverings |
| Flooring | Carpet, Ceramic Tile |
Building Features
| Features | No Animal Home |
| Construction Material | Concrete, Vinyl Siding, Wood Frame |
| Structures | None |
Heating & Cooling
| Cooling | None |
| Heating Type | Forced Air, Natural Gas |
Exterior Features
| Exterior Finish | Concrete, Vinyl Siding, Wood Frame |
Neighbourhood Features
| Community Features | Park, Playground, Schools Nearby, Shopping Nearby, Sidewalks, Tennis Court(s) |
| Amenities Nearby | Park, Playground, Schools Nearby, Shopping Nearby, Sidewalks, Tennis Court(s) |
Parking
| Parking Type | Parking Pad |
| Total Parking Spaces | 2 |
Interior Size
| Total Finished Area: | 1,096 sq ft |
| Total Finished Area (Metric): | 101.82 sq m |
| Below Grade: | 861 sq ft |
Room Count
| Bedrooms: | 3 |
| Bathrooms: | 2 |
| Full Bathrooms: | 2 |
| Rooms Above Grade: | 6 |
Lot Information
| Lot Size: | 4,800 sq ft |
| Lot Size (Acres): | 0.11 acres |
| Frontage: | 48 ft |
Legal
| Legal Description: | 7710175;10;14 |
| Title to Land: | Fee Simple |
- No Animal Home
- Private Yard
- Dishwasher
- Dryer
- Freezer
- Microwave
- Refrigerator
- Stove(s)
- Washer
- Window Coverings
- Full
- Park
- Playground
- Schools Nearby
- Shopping Nearby
- Sidewalks
- Tennis Court(s)
- Concrete
- Vinyl Siding
- Wood Frame
- Wood Burning
- Poured Concrete
- Back Lane
- Parking Pad
- None
Floor plan information is not available for this property.
Monthly Payment Breakdown
Loading Walk Score...
What's Nearby?
Powered by Yelp
REALTOR® Details
Don Keal
- (403) 875-3000
- [email protected]
- Century 21 Bamber Realty LTD.
