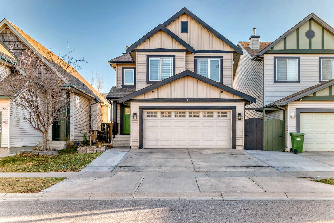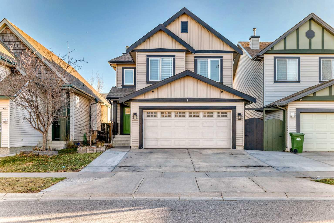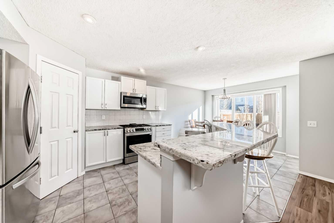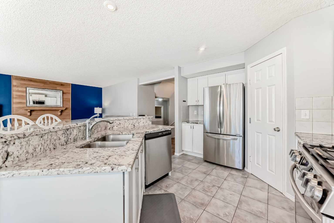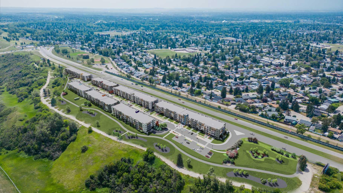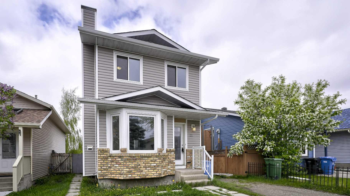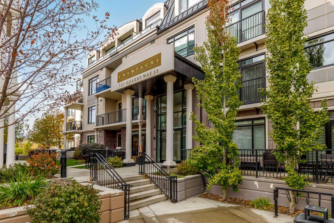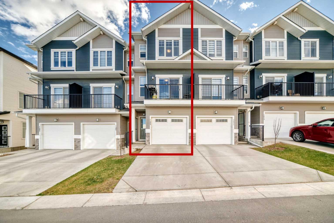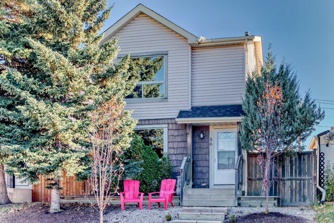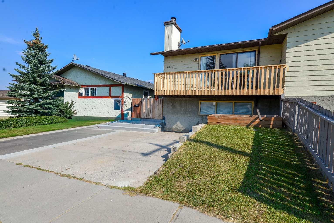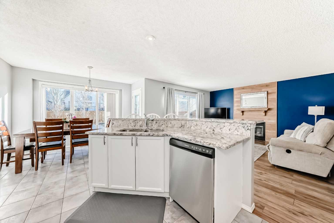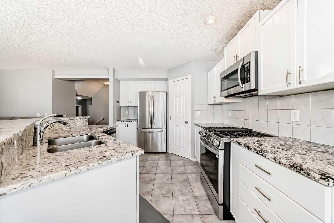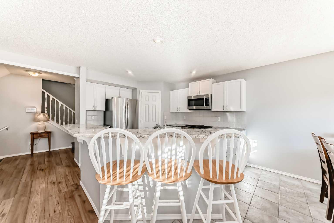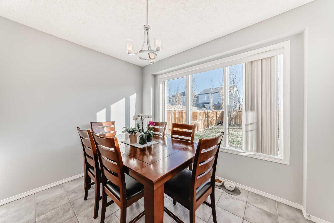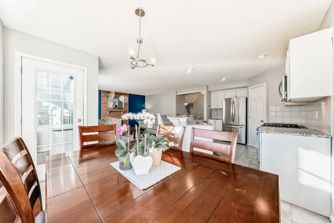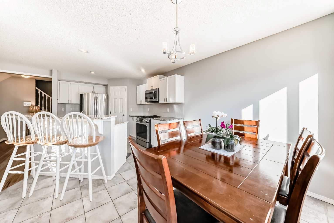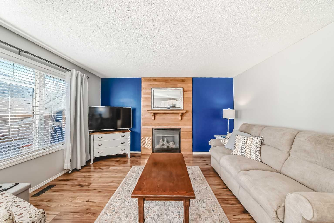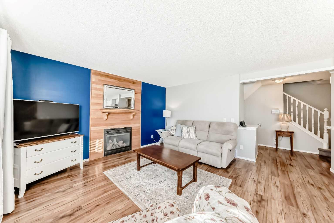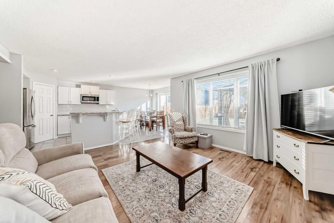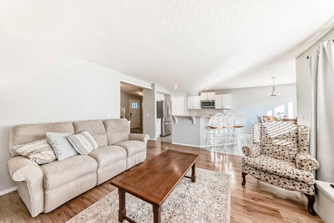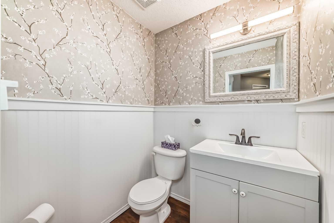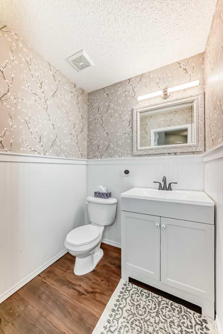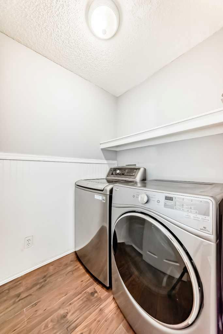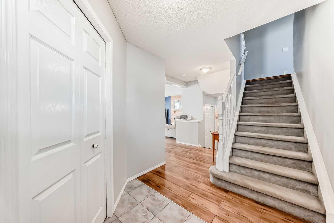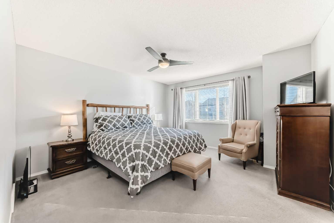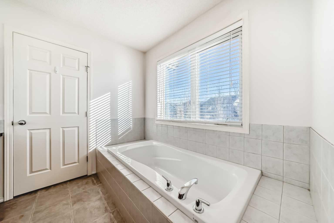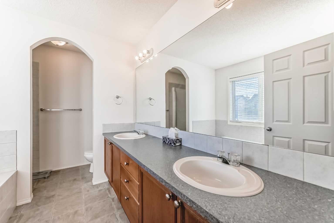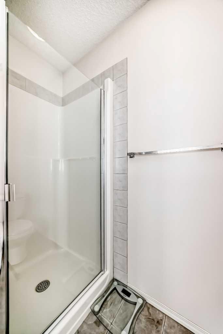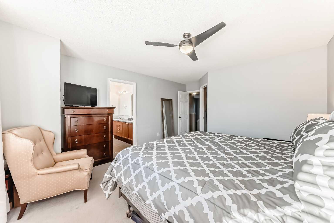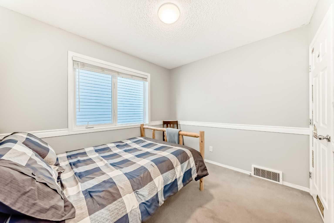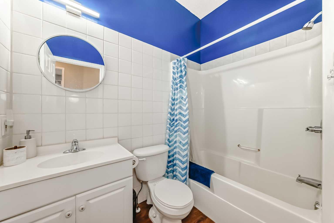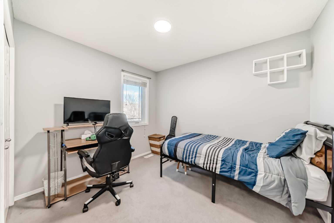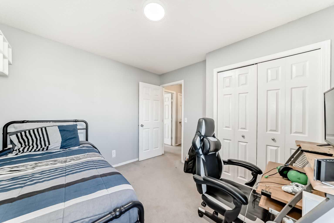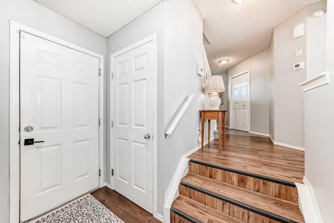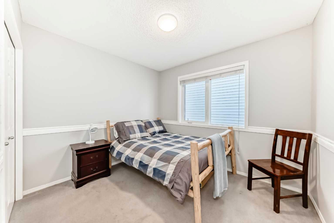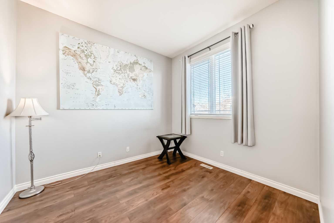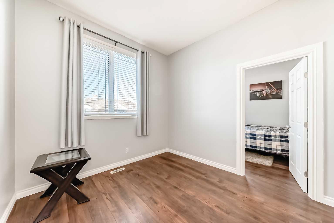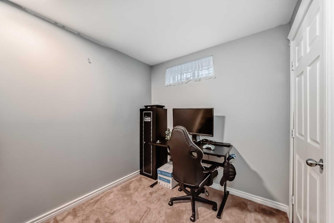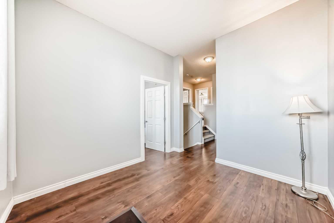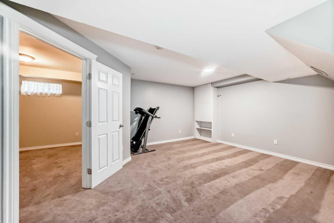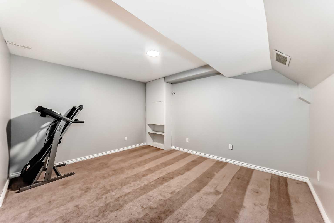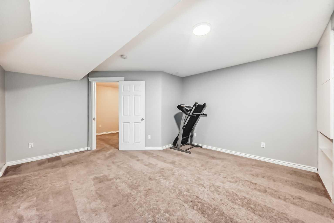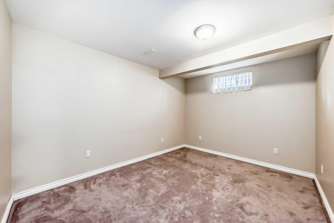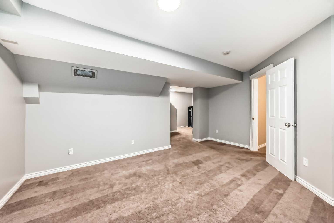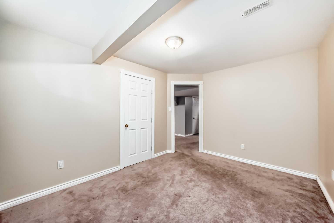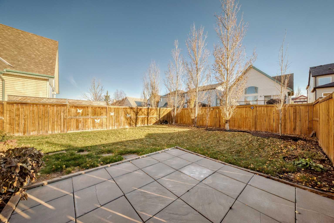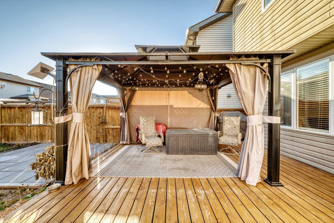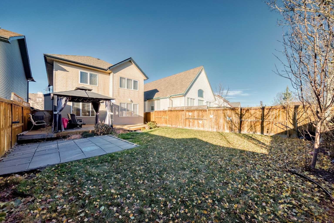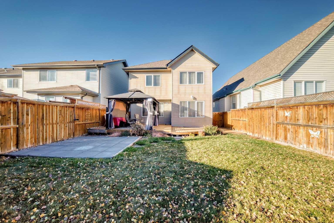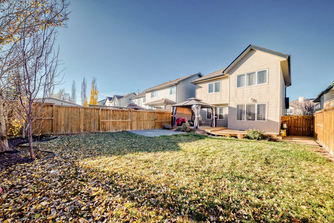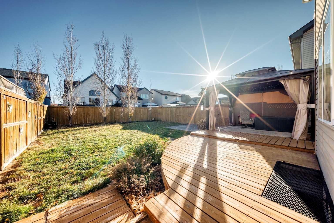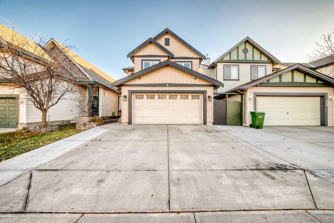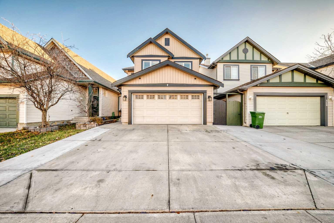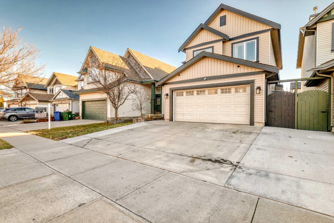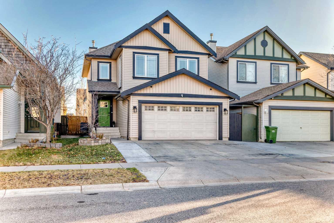344 Copperfield Boulevard SE, Calgary, Alberta
Residential For Sale in Calgary, Alberta
$619,900
-
ResidentialProperty Type
-
5Bedrooms
-
3Bath
-
2Garage
-
1,737Sq Ft
-
2004Year Built
Welcome to Copperfield -one of Calgary's most vibrant and connected communities, where winding pathways, picturesque parks, and playgrounds bring neighbors together and nature to your doorstep. With quick access to Stony Trail, 130th Avenue shopping, the urban District, this location is perfect blend of serenity and convenience. Fall in love with this exceptional 2-storey home featuring over 2,200sq. ft. of developed living space, on a South facing large lot. This lovely home features 4 bedrooms, Bonus room/Office and 2.5 baths-designed for families who love space, style, and elevated living. Step inside and be greeted by spacious foyer that flows seamlessly into spacious, living room, with modern wide plank laminate flooring, that spans the entire main level. The thoughtfully designed floor plan opens into chef's kitchen that will exceed expectations featuring massive center island with granite countertop, corner pantry, and a modern tiled backsplash, with extended prep space. White kitchen cabinets, with sleek stainless-steel appliances, This home is equipped with Central Air Conditioning, all updated light fixtures and a main floor Laundry. Tons of large windows throughout for that natural light, the open concept living area featuring a floor to ceiling featured fireplace as its centerpiece, while the formal dining space easily accommodates a full table for a family gathering and entertaining. Second level features 4 spacious bedrooms, an office space-bonus room. Spacious 5-pc master retreat with a dual vanity, walk-in closet with a large standup shower, and a soaker tub. The fully finished basement offers incredible flexibility with a large rec room/family room, that can be customized for a fitness, media, or play area. Double attached garage drywalled and insulated, with a gas heater. This home sits on a massive SOUTH FACING lot that is nicely landscaped, with a good-sized deck, and pergola. This home is perfectly positioned in a community known for its outdoor living and amenities. Minutes from high Street in McKenzie Town, Quick commute to Deerfoot and Stony Trail, and to all levels of Schools, Seton's entertainment district, and nearby lake communities for endless recreation. This is more than a house-it's a home you've been waiting for.
| Street Address: | 344 Copperfield Boulevard SE |
| City: | Calgary |
| Province/State: | Alberta |
| Postal Code: | N/A |
| County/Parish: | Calgary |
| Subdivision: | Copperfield |
| Country: | Canada |
| Latitude: | 50.91262368 |
| Longitude: | -113.94404219 |
| MLS® Number: | A2267484 |
| Price: | $619,900 |
| Property Area: | 1,737 Sq ft |
| Bedrooms: | 5 |
| Bathrooms Half: | 1 |
| Bathrooms Full: | 2 |
| Living Area: | 1,737 Sq ft |
| Building Area: | 0 Sq ft |
| Year Built: | 2004 |
| Listing Date: | Oct 28, 2025 |
| Garage Spaces: | 2 |
| Property Type: | Residential |
| Property Subtype: | Detached |
| MLS Status: | Active |
Additional Details
| Flooring: | N/A |
| Construction: | Vinyl Siding,Wood Frame |
| Parking: | Double Garage Attached,Garage Door Opener,Heated Garage,Insulated |
| Appliances: | Central Air Conditioner,Dishwasher,Garage Control(s),Gas Stove,Microwave Hood Fan,Refrigerator,Washer/Dryer,Window Coverings |
| Stories: | N/A |
| Zoning: | R-G |
| Fireplace: | N/A |
| Amenities: | Golf,Park,Playground,Pool,Schools Nearby,Shopping Nearby,Sidewalks,Street Lights,Tennis Court(s),Walking/Bike Paths |
Utilities & Systems
| Heating: | Forced Air,Natural Gas |
| Cooling: | Central Air |
| Property Type | Residential |
| Building Type | Detached |
| Square Footage | 1,737 sqft |
| Community Name | Copperfield |
| Subdivision Name | Copperfield |
| Title | Fee Simple |
| Land Size | 4,370 sqft |
| Built in | 2004 |
| Annual Property Taxes | Contact listing agent |
| Parking Type | Garage |
Bedrooms
| Above Grade | 4 |
Bathrooms
| Total | 3 |
| Partial | 1 |
Interior Features
| Appliances Included | Central Air Conditioner, Dishwasher, Garage Control(s), Gas Stove, Microwave Hood Fan, Refrigerator, Washer/Dryer, Window Coverings |
| Flooring | Carpet, Ceramic Tile, Laminate |
Building Features
| Features | Double Vanity, French Door, Granite Counters, Kitchen Island, Open Floorplan, Pantry, Quartz Counters, Vaulted Ceiling(s), Vinyl Windows, Walk-In Closet(s) |
| Construction Material | Vinyl Siding, Wood Frame |
| Structures | Deck, Front Porch, Pergola |
Heating & Cooling
| Cooling | Central Air |
| Heating Type | Forced Air, Natural Gas |
Exterior Features
| Exterior Finish | Vinyl Siding, Wood Frame |
Neighbourhood Features
| Community Features | Golf, Park, Playground, Pool, Schools Nearby, Shopping Nearby, Sidewalks, Street Lights, Tennis Court(s), Walking/Bike Paths |
| Amenities Nearby | Golf, Park, Playground, Pool, Schools Nearby, Shopping Nearby, Sidewalks, Street Lights, Tennis Court(s), Walking/Bike Paths |
Parking
| Parking Type | Garage |
| Total Parking Spaces | 5 |
Interior Size
| Total Finished Area: | 1,737 sq ft |
| Total Finished Area (Metric): | 161.38 sq m |
| Main Level: | 744 sq ft |
| Upper Level: | 993 sq ft |
| Below Grade: | 677 sq ft |
Room Count
| Bedrooms: | 5 |
| Bathrooms: | 3 |
| Full Bathrooms: | 2 |
| Half Bathrooms: | 1 |
| Rooms Above Grade: | 8 |
Lot Information
| Lot Size: | 4,370 sq ft |
| Lot Size (Acres): | 0.10 acres |
| Frontage: | 36 ft |
Legal
| Legal Description: | 0410215;14;5 |
| Title to Land: | Fee Simple |
- Double Vanity
- French Door
- Granite Counters
- Kitchen Island
- Open Floorplan
- Pantry
- Quartz Counters
- Vaulted Ceiling(s)
- Vinyl Windows
- Walk-In Closet(s)
- Balcony
- Private Yard
- Central Air Conditioner
- Dishwasher
- Garage Control(s)
- Gas Stove
- Microwave Hood Fan
- Refrigerator
- Washer/Dryer
- Window Coverings
- Full
- Golf
- Park
- Playground
- Pool
- Schools Nearby
- Shopping Nearby
- Sidewalks
- Street Lights
- Tennis Court(s)
- Walking/Bike Paths
- Vinyl Siding
- Wood Frame
- Gas
- Insert
- Living Room
- Mantle
- Poured Concrete
- Back Yard
- Front Yard
- Landscaped
- Level
- Private
- Rectangular Lot
- Double Garage Attached
- Garage Door Opener
- Heated Garage
- Insulated
- Deck
- Front Porch
- Pergola
Floor plan information is not available for this property.
Monthly Payment Breakdown
Loading Walk Score...
What's Nearby?
Powered by Yelp
REALTOR® Details
Vadim Yalovitser
- (403) 245-0773
- [email protected]
- Century 21 Bamber Realty LTD.
