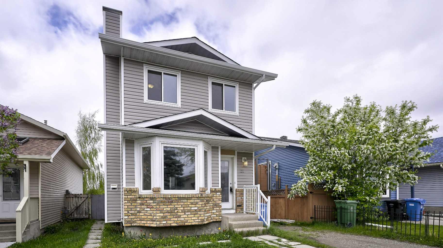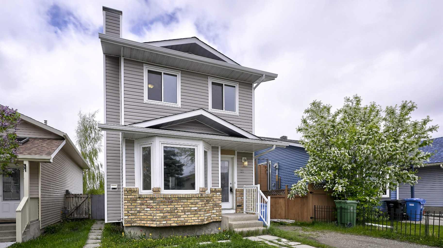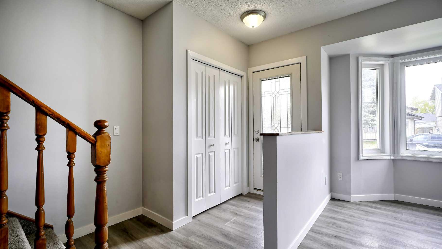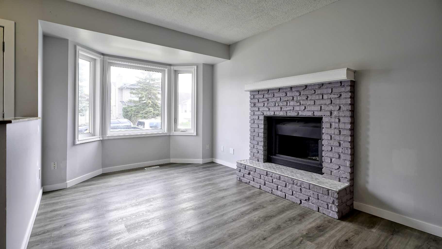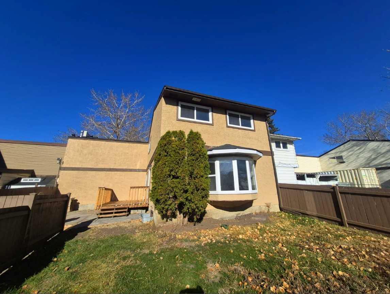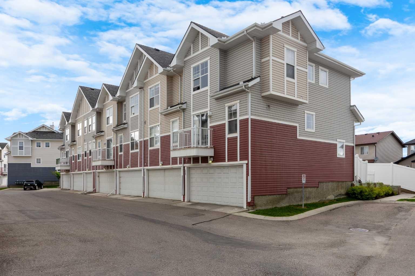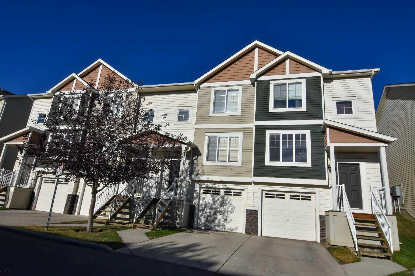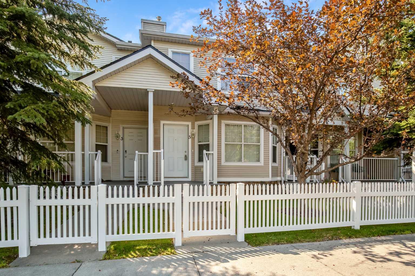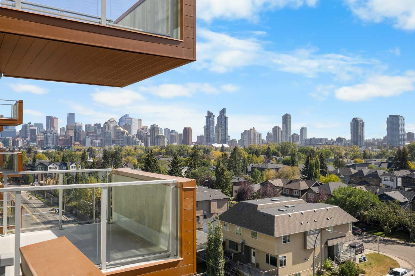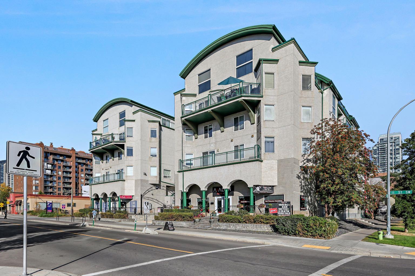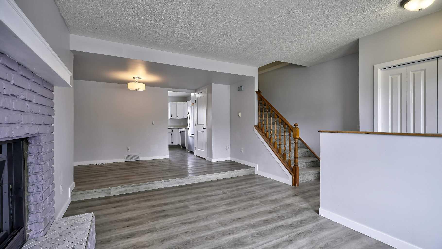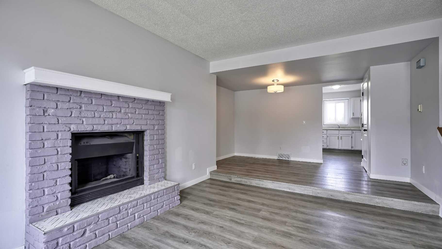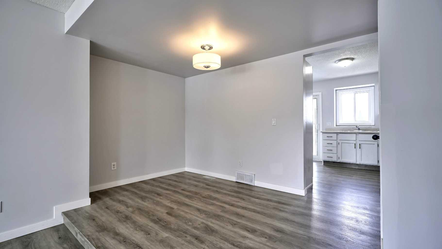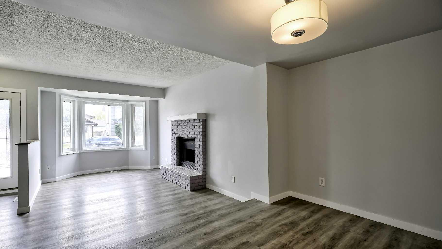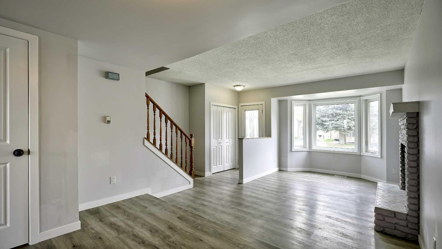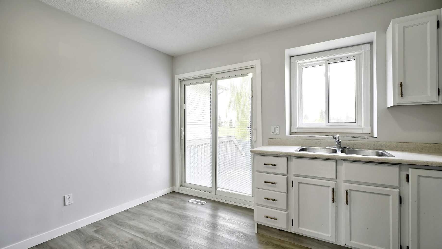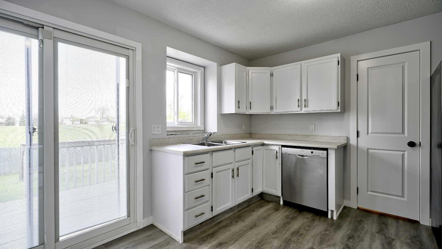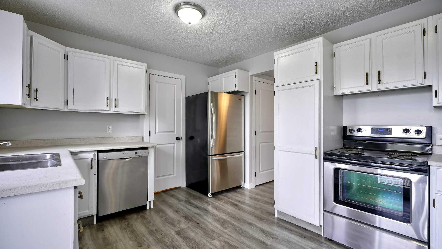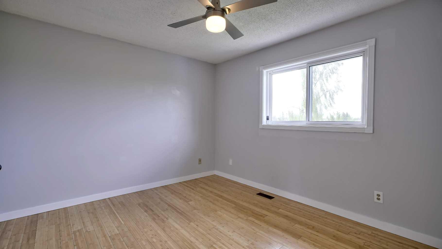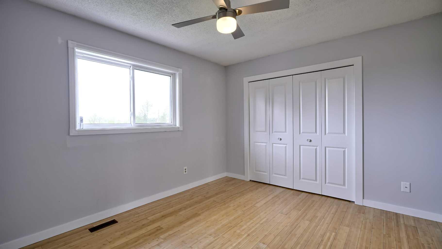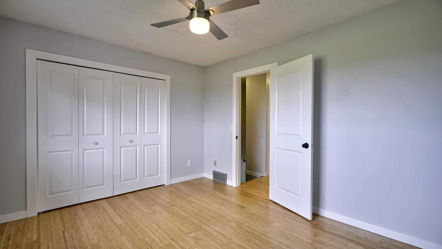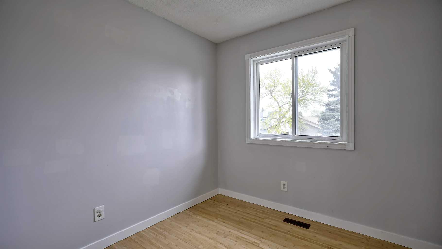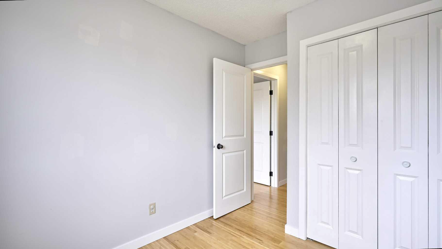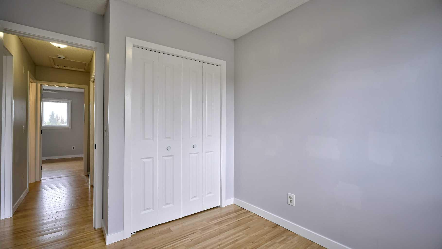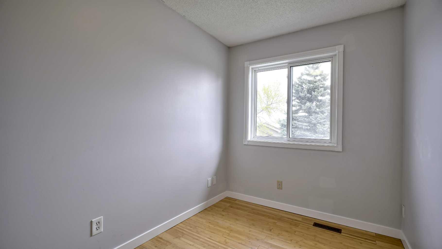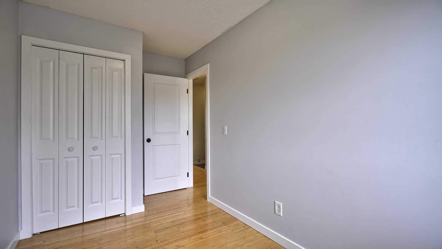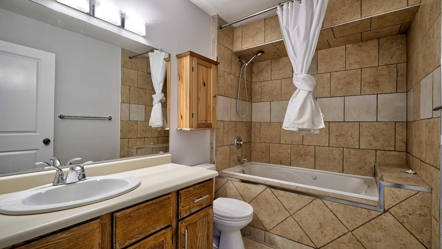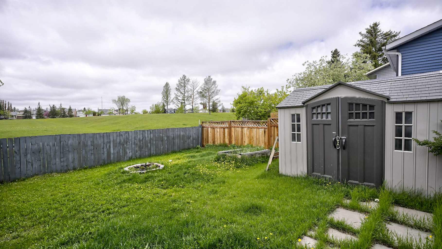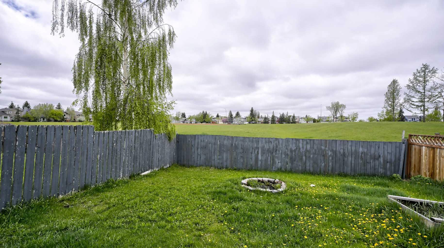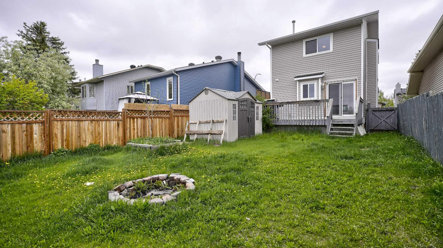124 Riverbrook Way SE, Calgary, Alberta
Residential For Sale in Calgary, Alberta
$497,000
-
ResidentialProperty Type
-
3Bedrooms
-
2Bath
-
0Garage
-
1,172Sq Ft
-
1986Year Built
THIS IS THE ONE! Welcome to the best location in Riverbend. This immaculately maintained home has had the roof, windows, and siding replaced, and it backs onto the soccer fields and path system! Step through the front door and you’re greeted by beautiful bay windows that flood the front room with natural light, perfect for plant lovers or anyone who loves a sunny space. The kitchen has plenty of working room and big windows overlooking the backyard and soccer fields, making it a bright and cheerful place to cook or hang out. Worried about space for the kids? No need! Three bedrooms make it a great fit for a young family, especially with several schools within walking distance. The large undeveloped basement is ready for your personal touch, set it up just the way you want. Book your showing before this home is SOLD!
| Street Address: | 124 Riverbrook Way SE |
| City: | Calgary |
| Province/State: | Alberta |
| Postal Code: | N/A |
| County/Parish: | Calgary |
| Subdivision: | Riverbend |
| Country: | Canada |
| Latitude: | 50.97737999 |
| Longitude: | -114.02274911 |
| MLS® Number: | A2258906 |
| Price: | $497,000 |
| Property Area: | 1,172 Sq ft |
| Bedrooms: | 3 |
| Bathrooms Half: | 1 |
| Bathrooms Full: | 1 |
| Living Area: | 1,172 Sq ft |
| Building Area: | 0 Sq ft |
| Year Built: | 1986 |
| Listing Date: | Sep 22, 2025 |
| Garage Spaces: | 0 |
| Property Type: | Residential |
| Property Subtype: | Detached |
| MLS Status: | Active |
Additional Details
| Flooring: | N/A |
| Construction: | Stone,Vinyl Siding |
| Parking: | Off Street,Parking Pad |
| Appliances: | Dishwasher,Electric Stove,Microwave Hood Fan,Refrigerator,Washer/Dryer |
| Stories: | N/A |
| Zoning: | R-CG |
| Fireplace: | N/A |
| Amenities: | Park,Playground,Schools Nearby,Shopping Nearby,Sidewalks,Street Lights,Walking/Bike Paths |
Utilities & Systems
| Heating: | Forced Air |
| Cooling: | None |
| Property Type | Residential |
| Building Type | Detached |
| Square Footage | 1,172 sqft |
| Community Name | Riverbend |
| Subdivision Name | Riverbend |
| Title | Fee Simple |
| Land Size | 3,024 sqft |
| Built in | 1986 |
| Annual Property Taxes | Contact listing agent |
| Parking Type | Off Street |
| Time on MLS Listing | 6 days |
Bedrooms
| Above Grade | 3 |
Bathrooms
| Total | 2 |
| Partial | 1 |
Interior Features
| Appliances Included | Dishwasher, Electric Stove, Microwave Hood Fan, Refrigerator, Washer/Dryer |
| Flooring | Ceramic Tile, Hardwood, Laminate |
Building Features
| Features | Ceiling Fan(s), Central Vacuum, Closet Organizers, Jetted Tub, No Animal Home, No Smoking Home, Vinyl Windows |
| Construction Material | Stone, Vinyl Siding |
| Structures | Deck |
Heating & Cooling
| Cooling | None |
| Heating Type | Forced Air |
Exterior Features
| Exterior Finish | Stone, Vinyl Siding |
Neighbourhood Features
| Community Features | Park, Playground, Schools Nearby, Shopping Nearby, Sidewalks, Street Lights, Walking/Bike Paths |
| Amenities Nearby | Park, Playground, Schools Nearby, Shopping Nearby, Sidewalks, Street Lights, Walking/Bike Paths |
Parking
| Parking Type | Off Street |
| Total Parking Spaces | 1 |
Interior Size
| Total Finished Area: | 1,172 sq ft |
| Total Finished Area (Metric): | 108.88 sq m |
Room Count
| Bedrooms: | 3 |
| Bathrooms: | 2 |
| Full Bathrooms: | 1 |
| Half Bathrooms: | 1 |
| Rooms Above Grade: | 6 |
Lot Information
| Lot Size: | 3,024 sq ft |
| Lot Size (Acres): | 0.07 acres |
| Frontage: | 30 ft |
Legal
| Legal Description: | 8210997;7;3 |
| Title to Land: | Fee Simple |
- Ceiling Fan(s)
- Central Vacuum
- Closet Organizers
- Jetted Tub
- No Animal Home
- No Smoking Home
- Vinyl Windows
- Fire Pit
- Private Yard
- Storage
- Dishwasher
- Electric Stove
- Microwave Hood Fan
- Refrigerator
- Washer/Dryer
- Full
- Unfinished
- Park
- Playground
- Schools Nearby
- Shopping Nearby
- Sidewalks
- Street Lights
- Walking/Bike Paths
- Stone
- Vinyl Siding
- Gas
- Poured Concrete
- Back Yard
- Backs on to Park/Green Space
- Front Yard
- Lawn
- Level
- No Neighbours Behind
- Private
- Off Street
- Parking Pad
- Deck
Floor plan information is not available for this property.
Monthly Payment Breakdown
Loading Walk Score...
What's Nearby?
Powered by Yelp
REALTOR® Details
Grady Krebs
- (403) 256-3888
- [email protected]
- RE/MAX Landan Real Estate
