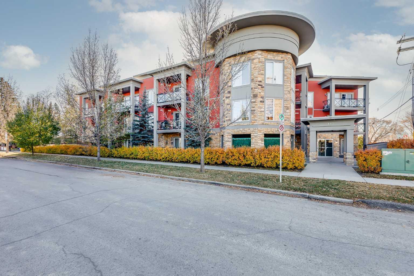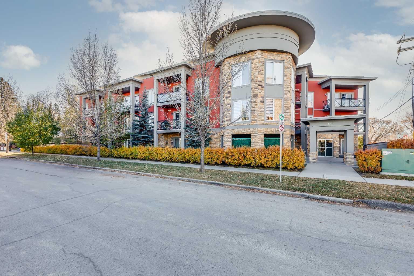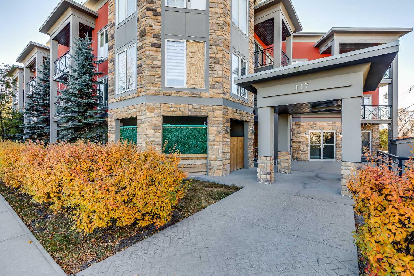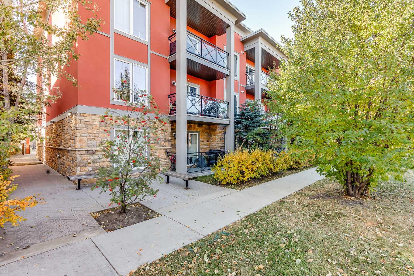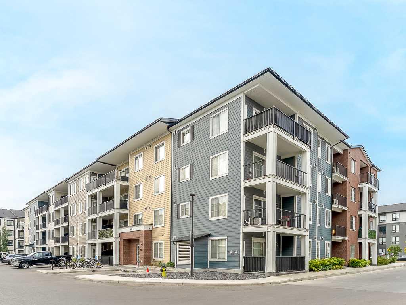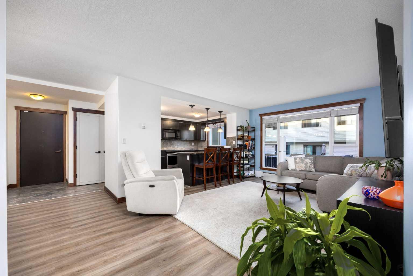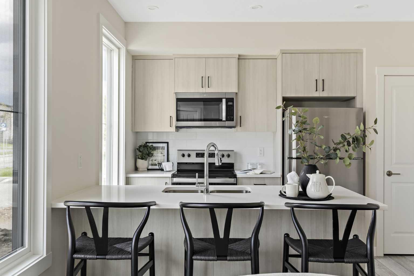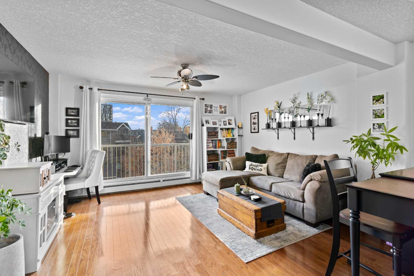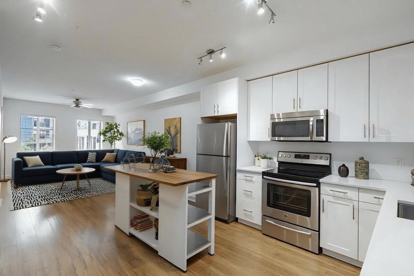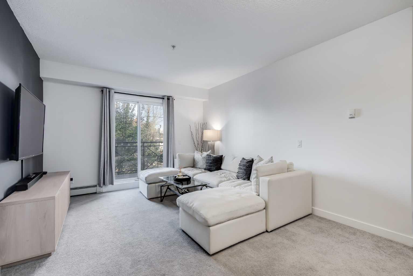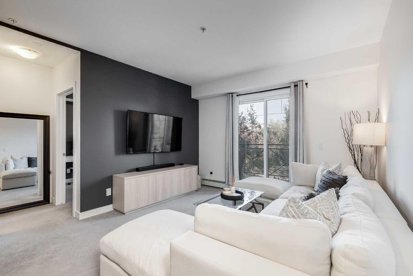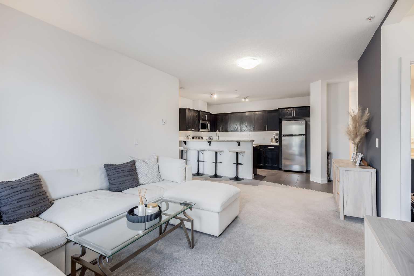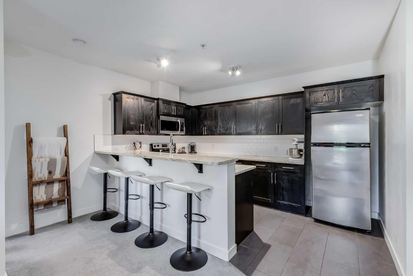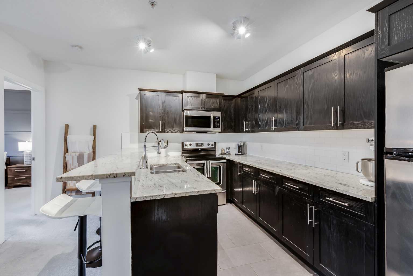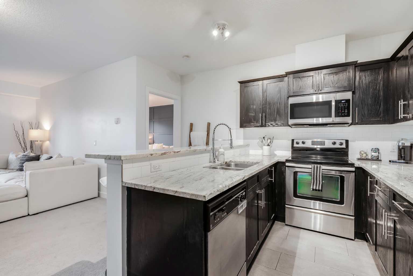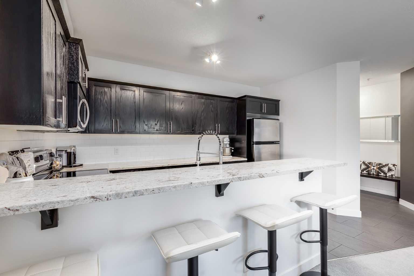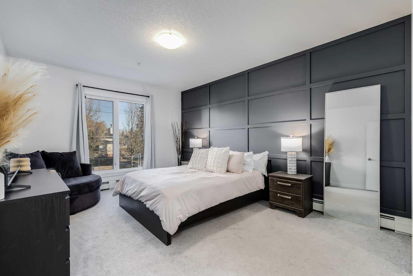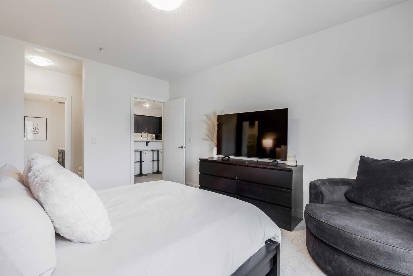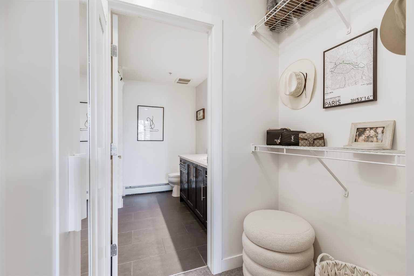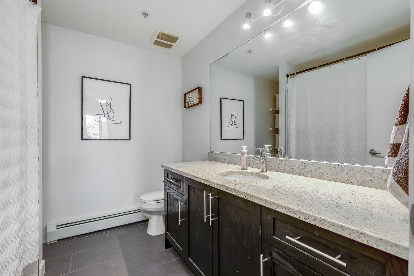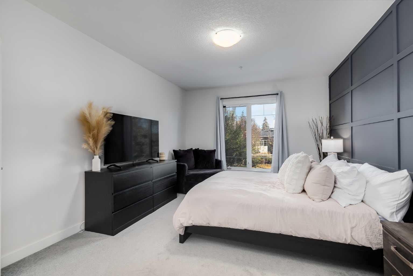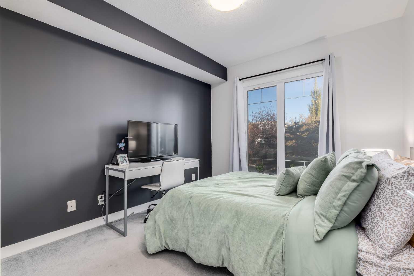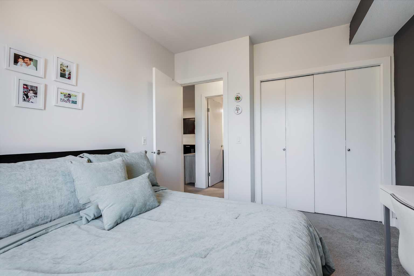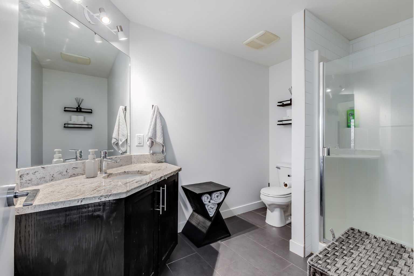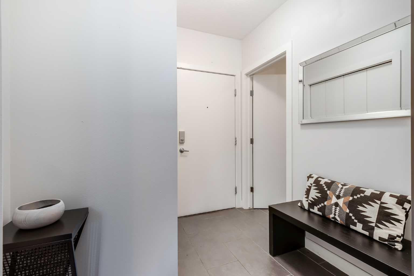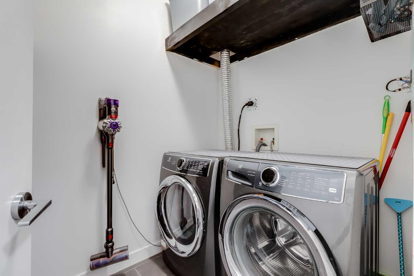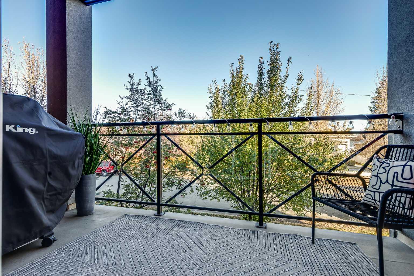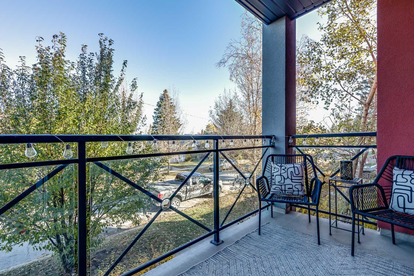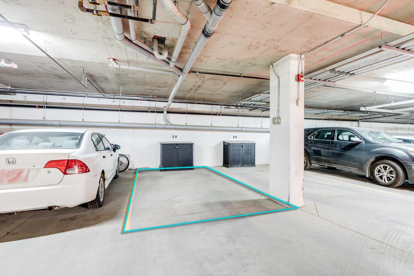204, 117 19 Avenue NE, Calgary, Alberta
Condo For Sale in Calgary, Alberta
$299,900
-
CondoProperty Type
-
2Bedrooms
-
2Bath
-
0Garage
-
980Sq Ft
-
2011Year Built
This charming condo perfectly blends style and comfort, offering 980 sq. ft. of beautifully designed and well-maintained living space. Step inside to a bright, open living room—an inviting space ideal for entertaining or relaxing after a long day. The modern kitchen features stainless steel appliances, granite countertops, and ample cabinetry, making meal prep effortless. The bedrooms are thoughtfully separated on opposite sides of the unit for added privacy. The primary bedroom impresses with a stylish feature wall, a custom walk-through closet with built-in storage, and a private ensuite bathroom. The secondary bedroom is equally spacious - perfect for family, guests, or a home office. Additional highlights include in-suite laundry, a second full bathroom, a private balcony ideal for morning coffee, and one heated underground parking stall. Located in the desirable community of Tuxedo Park, you’ll enjoy quick access to shops, restaurants, and entertainment, along with convenient proximity to public transit and major roadways. This home offers the best of inner city living - modern, functional, and perfectly situated. Don’t miss your chance to own this beautiful home. Book your showing today!
| Street Address: | 204, 117 19 Avenue NE |
| City: | Calgary |
| Province/State: | Alberta |
| Postal Code: | N/A |
| County/Parish: | Calgary |
| Subdivision: | Tuxedo Park |
| Country: | Canada |
| Latitude: | 51.06944050 |
| Longitude: | -114.06141350 |
| MLS® Number: | A2267280 |
| Price: | $299,900 |
| Property Area: | 980 Sq ft |
| Bedrooms: | 2 |
| Bathrooms Half: | 0 |
| Bathrooms Full: | 2 |
| Living Area: | 980 Sq ft |
| Building Area: | 0 Sq ft |
| Year Built: | 2011 |
| Listing Date: | Oct 27, 2025 |
| Garage Spaces: | 0 |
| Property Type: | Residential |
| Property Subtype: | Apartment |
| MLS Status: | Pending |
Additional Details
| Flooring: | N/A |
| Construction: | Concrete,Stone,Stucco,Wood Frame |
| Parking: | Parkade |
| Appliances: | Dishwasher,Electric Oven,Microwave,Microwave Hood Fan,Refrigerator,Washer/Dryer |
| Stories: | N/A |
| Zoning: | M-C1 |
| Fireplace: | N/A |
| Amenities: | Park,Playground,Schools Nearby,Shopping Nearby |
Utilities & Systems
| Heating: | Baseboard,Boiler |
| Cooling: | None |
| Property Type | Residential |
| Building Type | Apartment |
| Storeys | 3 |
| Square Footage | 980 sqft |
| Community Name | Tuxedo Park |
| Subdivision Name | Tuxedo Park |
| Title | Fee Simple |
| Land Size | Unknown |
| Built in | 2011 |
| Annual Property Taxes | Contact listing agent |
| Parking Type | Parkade |
| Time on MLS Listing | 4 days |
Bedrooms
| Above Grade | 2 |
Bathrooms
| Total | 2 |
| Partial | 0 |
Interior Features
| Appliances Included | Dishwasher, Electric Oven, Microwave, Microwave Hood Fan, Refrigerator, Washer/Dryer |
| Flooring | Carpet, Ceramic Tile |
Building Features
| Features | Breakfast Bar, Granite Counters, High Ceilings |
| Style | Attached |
| Construction Material | Concrete, Stone, Stucco, Wood Frame |
| Building Amenities | Elevator(s), Parking |
| Structures | Balcony(s) |
Heating & Cooling
| Cooling | None |
| Heating Type | Baseboard, Boiler |
Exterior Features
| Exterior Finish | Concrete, Stone, Stucco, Wood Frame |
Neighbourhood Features
| Community Features | Park, Playground, Schools Nearby, Shopping Nearby |
| Pets Allowed | Restrictions |
| Amenities Nearby | Park, Playground, Schools Nearby, Shopping Nearby |
Maintenance or Condo Information
| Maintenance Fees | $697 Monthly |
| Maintenance Fees Include | Common Area Maintenance, Heat, Insurance, Professional Management, Reserve Fund Contributions, Sewer, Snow Removal, Trash, Water |
Parking
| Parking Type | Parkade |
| Total Parking Spaces | 1 |
Interior Size
| Total Finished Area: | 980 sq ft |
| Total Finished Area (Metric): | 91.04 sq m |
Room Count
| Bedrooms: | 2 |
| Bathrooms: | 2 |
| Full Bathrooms: | 2 |
| Rooms Above Grade: | 5 |
Lot Information
- Breakfast Bar
- Granite Counters
- High Ceilings
- Balcony
- Dishwasher
- Electric Oven
- Microwave
- Microwave Hood Fan
- Refrigerator
- Washer/Dryer
- Elevator(s)
- Parking
- Park
- Playground
- Schools Nearby
- Shopping Nearby
- Concrete
- Stone
- Stucco
- Wood Frame
- Poured Concrete
- Parkade
- Balcony(s)
Floor plan information is not available for this property.
Monthly Payment Breakdown
Loading Walk Score...
What's Nearby?
Powered by Yelp
