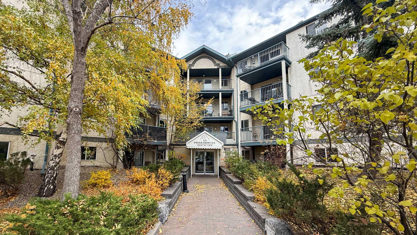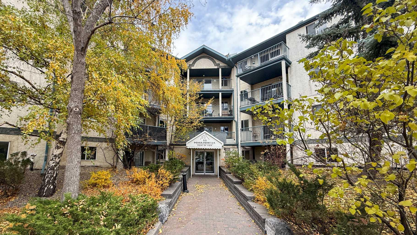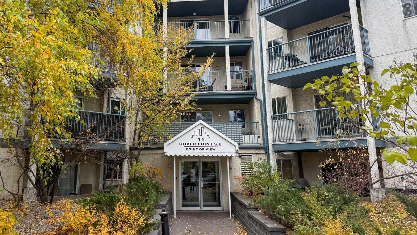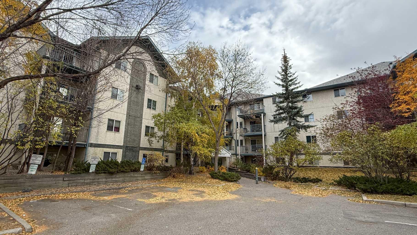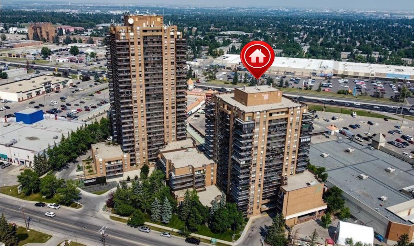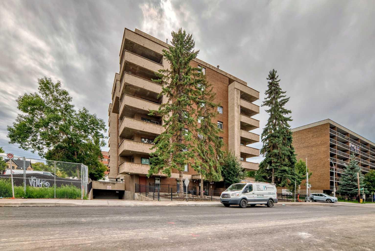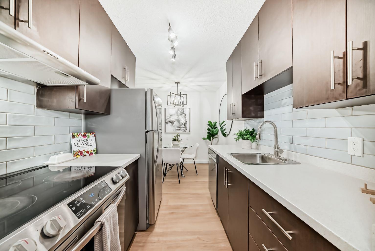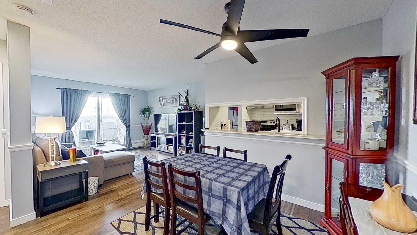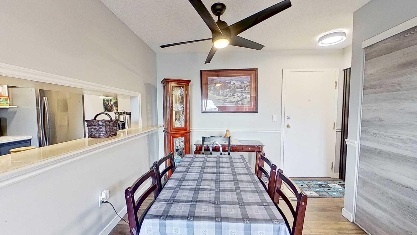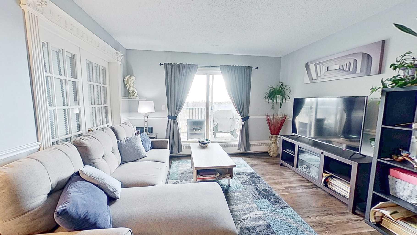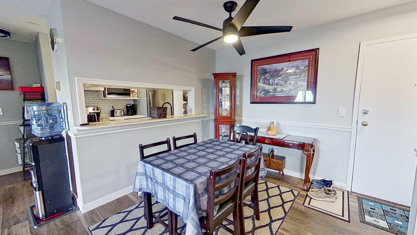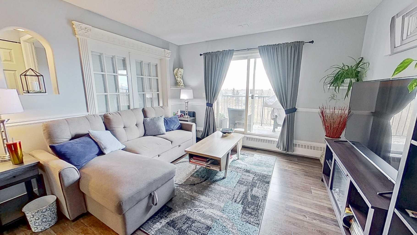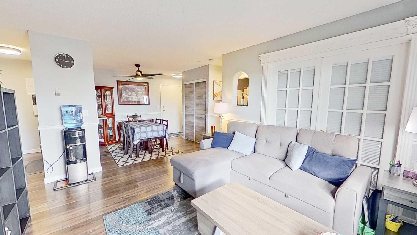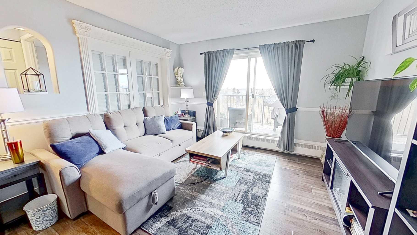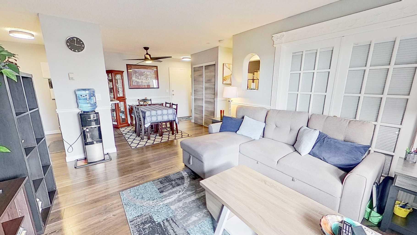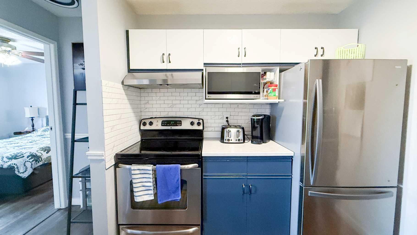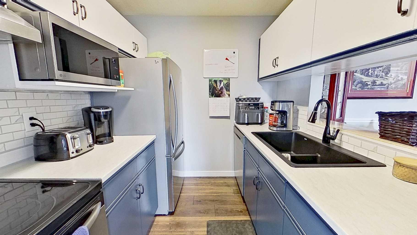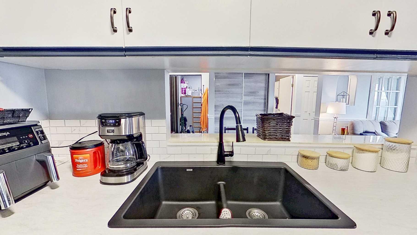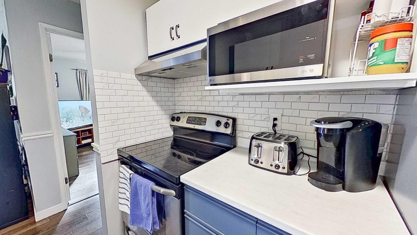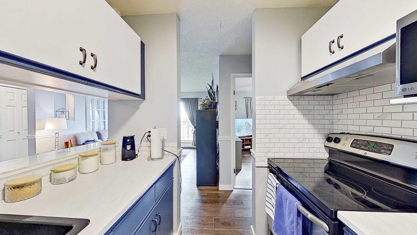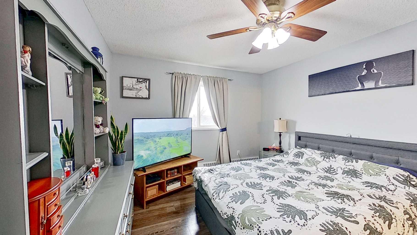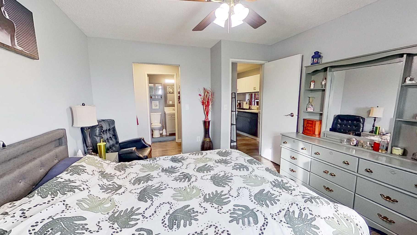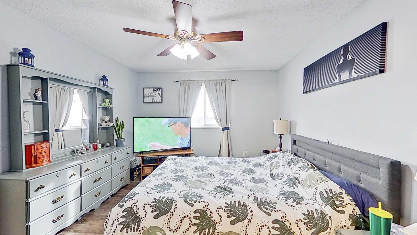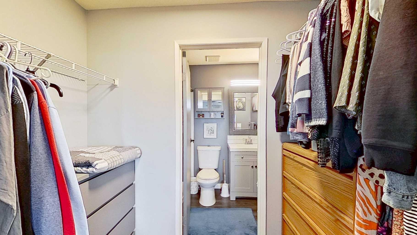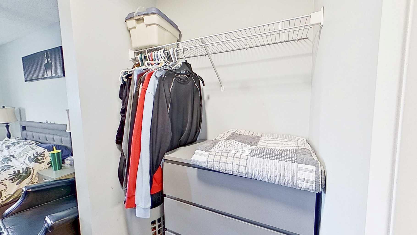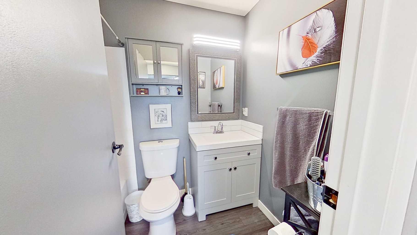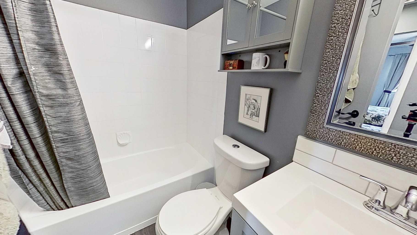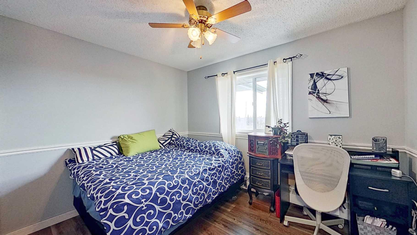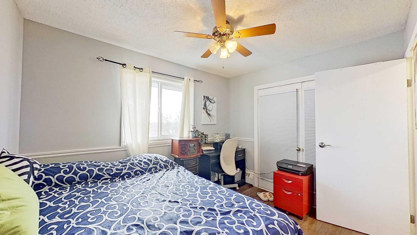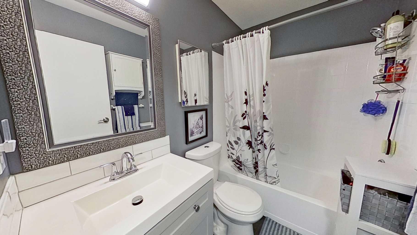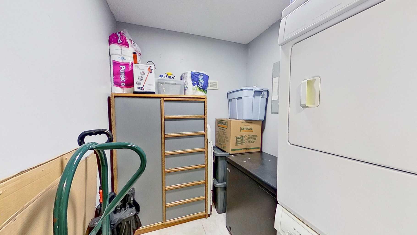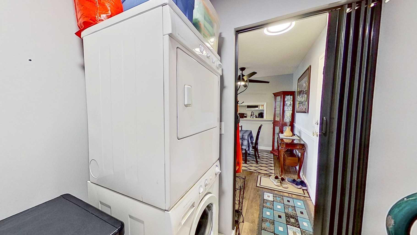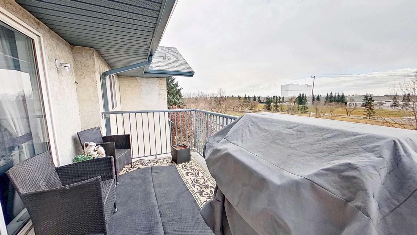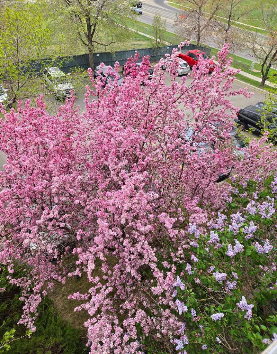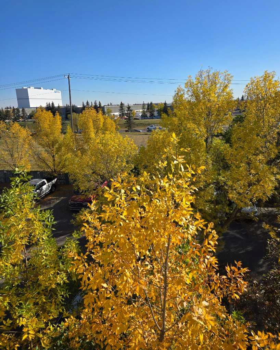406, 11 Dover Point SE, Calgary, Alberta
Condo For Sale in Calgary, Alberta
$260,000
-
CondoProperty Type
-
2Bedrooms
-
2Bath
-
0Garage
-
793Sq Ft
-
1994Year Built
Welcome to this **TOP Floor-South Facing Condo – 2 Bedroom, 2 - 4pc bathrooms with 2 assigned parking stalls. Surrounded by Mature trees and beautiful views!! Ideally located in a well-established community with easy access to shopping, transit, schools, and major roadways. This unit is on the top floor of a well-managed complex. Step inside to discover a freshly painted interior and reno throughout bedrooms, bathrooms, kitchen and new floors. This sunny unit offers the prefect blend of comfort, style and convenience. Large sliding doors open out to your private balcony to enjoy the views and an evening BBQ. The two bedrooms are well separated for privacy, making the layout great for roommates, guests, or office. The primary suite features a walk-through closet and a 4 pcs ensuite. The second bedroom has easy access to a 4-pc bathroom. With reasonable condo fees in a well-cared building. It's a perfect opportunity for low maintenance and move in ready living.
| Street Address: | 406, 11 Dover Point SE |
| City: | Calgary |
| Province/State: | Alberta |
| Postal Code: | N/A |
| County/Parish: | Calgary |
| Subdivision: | Dover |
| Country: | Canada |
| Latitude: | 51.01669731 |
| Longitude: | -113.99744766 |
| MLS® Number: | A2267257 |
| Price: | $260,000 |
| Property Area: | 793 Sq ft |
| Bedrooms: | 2 |
| Bathrooms Half: | 0 |
| Bathrooms Full: | 2 |
| Living Area: | 793 Sq ft |
| Building Area: | 0 Sq ft |
| Year Built: | 1994 |
| Listing Date: | Oct 29, 2025 |
| Garage Spaces: | 0 |
| Property Type: | Residential |
| Property Subtype: | Apartment |
| MLS Status: | Active |
Additional Details
| Flooring: | N/A |
| Construction: | Stucco |
| Parking: | Stall |
| Appliances: | Dishwasher,Dryer,Microwave,Range Hood,Refrigerator,Stove(s),Washer |
| Stories: | N/A |
| Zoning: | M-C1 d75 |
| Fireplace: | N/A |
| Amenities: | Schools Nearby,Shopping Nearby |
Utilities & Systems
| Heating: | Baseboard,Electric |
| Cooling: | None |
| Property Type | Residential |
| Building Type | Apartment |
| Storeys | 4 |
| Square Footage | 793 sqft |
| Community Name | Dover |
| Subdivision Name | Dover |
| Title | Leasehold |
| Land Size | Unknown |
| Built in | 1994 |
| Annual Property Taxes | Contact listing agent |
| Parking Type | Stall |
| Time on MLS Listing | 25 days |
Bedrooms
| Above Grade | 2 |
Bathrooms
| Total | 2 |
| Partial | 0 |
Interior Features
| Appliances Included | Dishwasher, Dryer, Microwave, Range Hood, Refrigerator, Stove(s), Washer |
| Flooring | Hardwood, Laminate |
Building Features
| Features | Laminate Counters, No Animal Home, No Smoking Home, Open Floorplan |
| Style | Attached |
| Construction Material | Stucco |
| Building Amenities | Elevator(s), Parking |
| Structures | Balcony(s) |
Heating & Cooling
| Cooling | None |
| Heating Type | Baseboard, Electric |
Exterior Features
| Exterior Finish | Stucco |
Neighbourhood Features
| Community Features | Schools Nearby, Shopping Nearby |
| Pets Allowed | No |
| Amenities Nearby | Schools Nearby, Shopping Nearby |
Maintenance or Condo Information
| Maintenance Fees | $460 Monthly |
| Maintenance Fees Include | Common Area Maintenance, Heat, Parking, Professional Management, Reserve Fund Contributions, Security, Snow Removal, Trash, Water |
Parking
| Parking Type | Stall |
| Total Parking Spaces | 2 |
Interior Size
| Total Finished Area: | 793 sq ft |
| Total Finished Area (Metric): | 73.67 sq m |
Room Count
| Bedrooms: | 2 |
| Bathrooms: | 2 |
| Full Bathrooms: | 2 |
| Rooms Above Grade: | 3 |
Lot Information
Legal
| Legal Description: | 9412482;52 |
| Title to Land: | Leasehold |
- Laminate Counters
- No Animal Home
- No Smoking Home
- Open Floorplan
- None
- Dishwasher
- Dryer
- Microwave
- Range Hood
- Refrigerator
- Stove(s)
- Washer
- Elevator(s)
- Parking
- Schools Nearby
- Shopping Nearby
- Stucco
- Stall
- Balcony(s)
Floor plan information is not available for this property.
Monthly Payment Breakdown
Loading Walk Score...
What's Nearby?
Powered by Yelp
