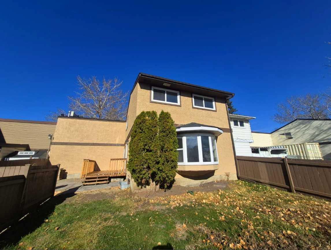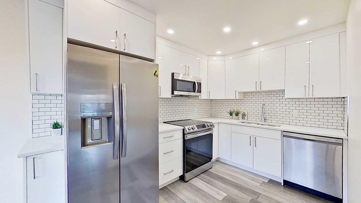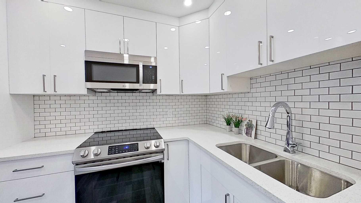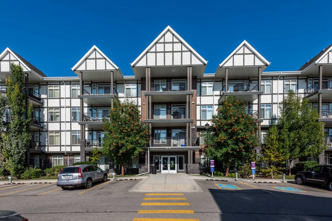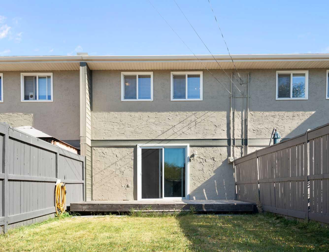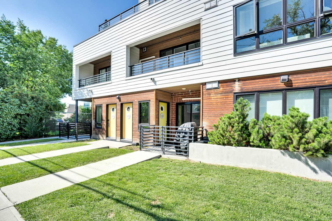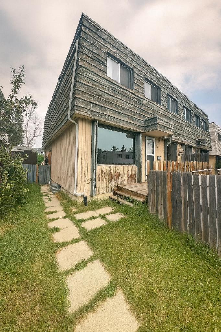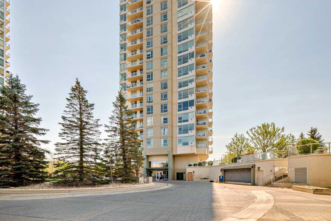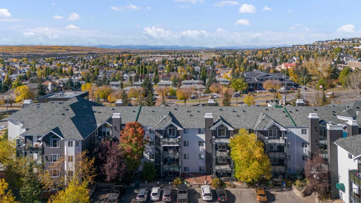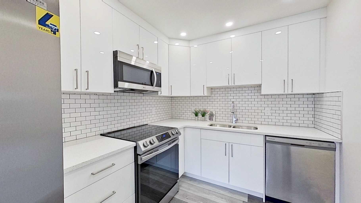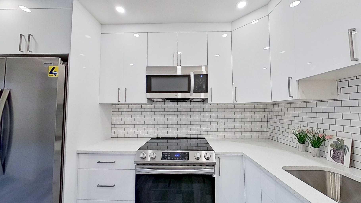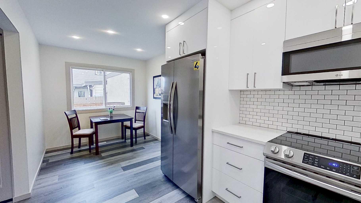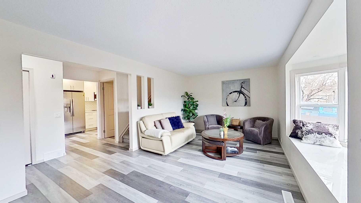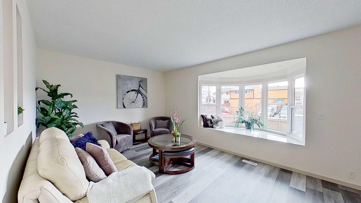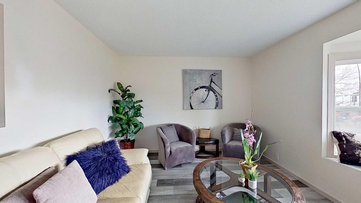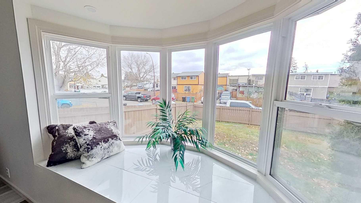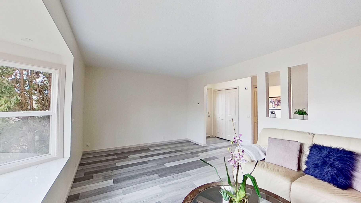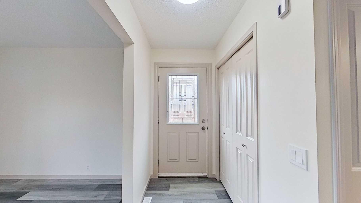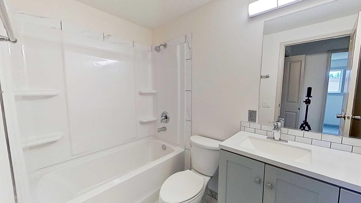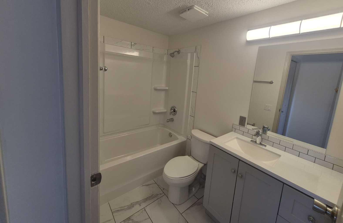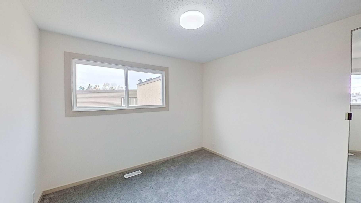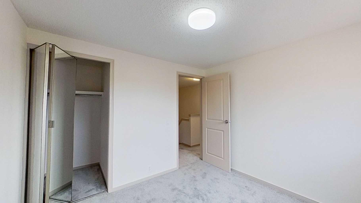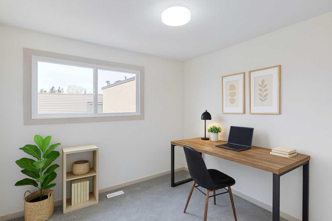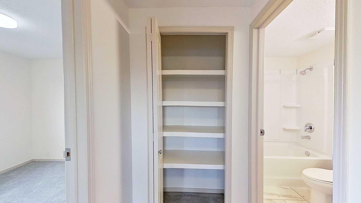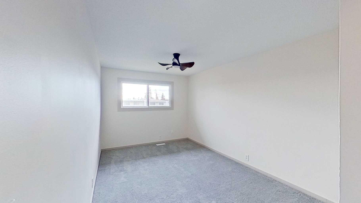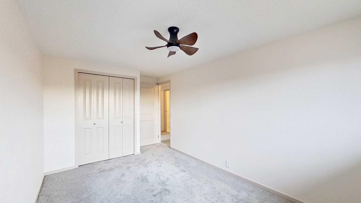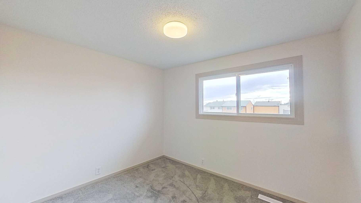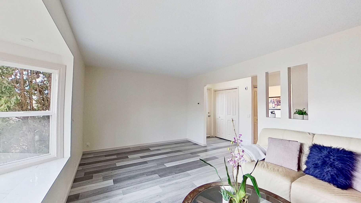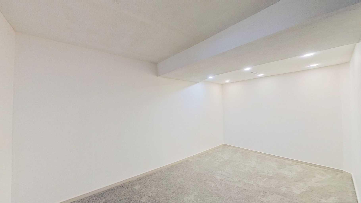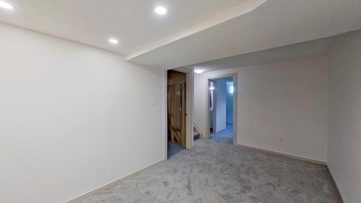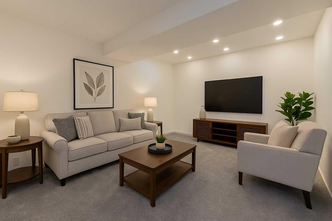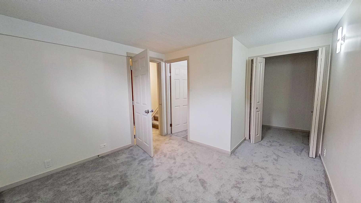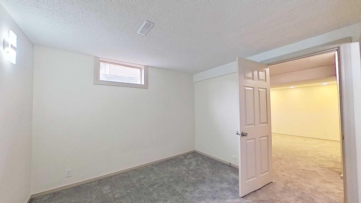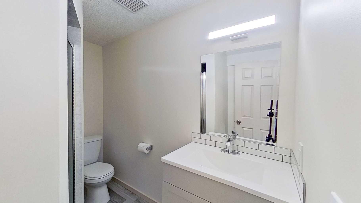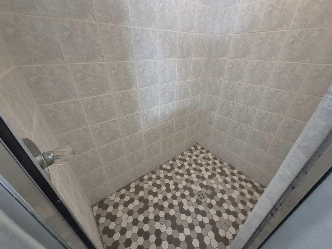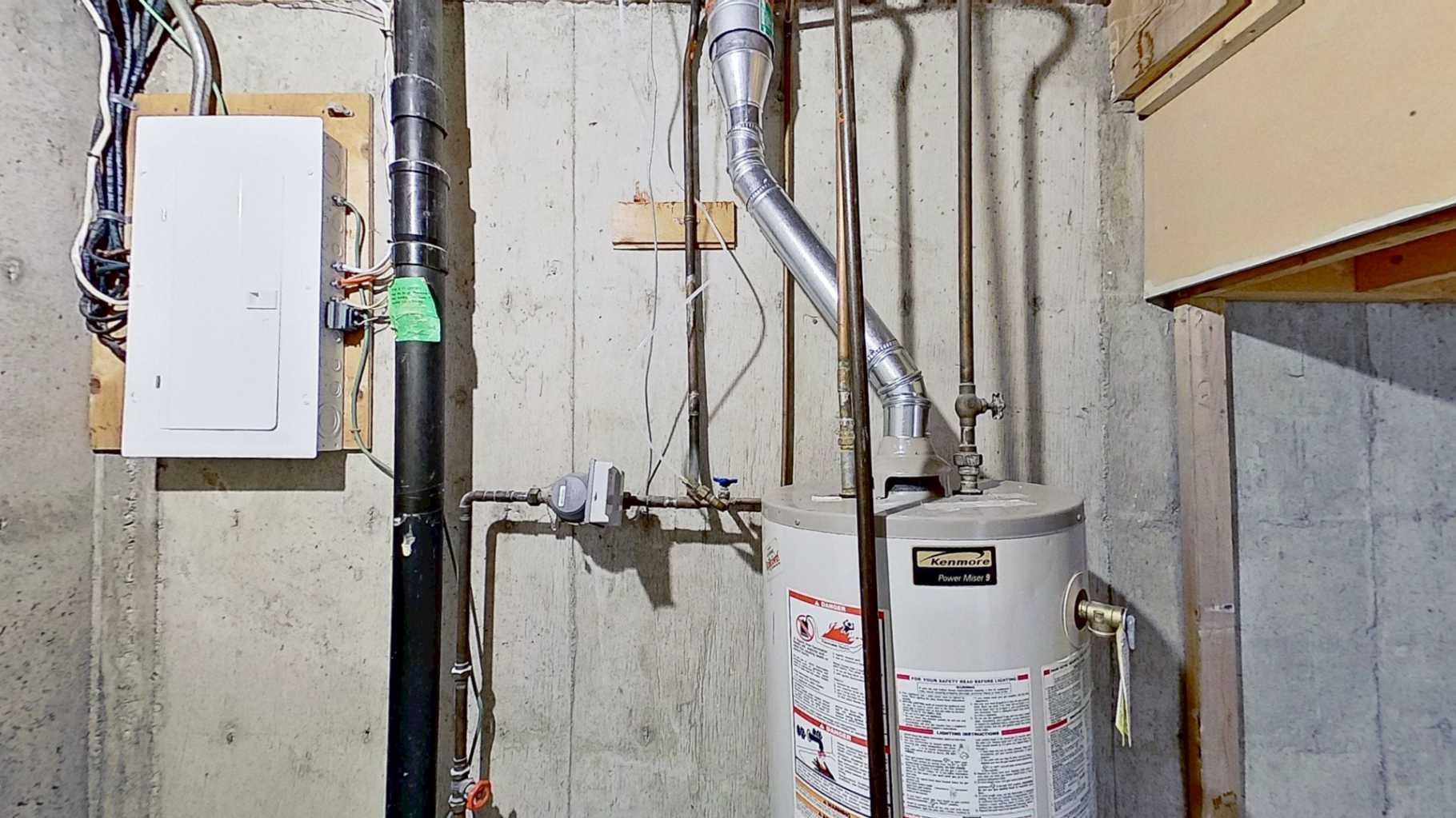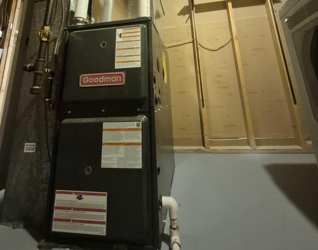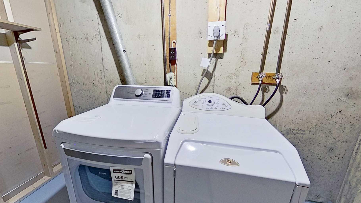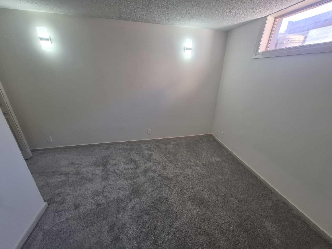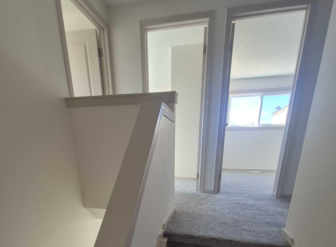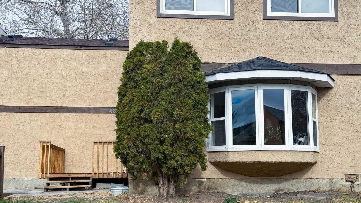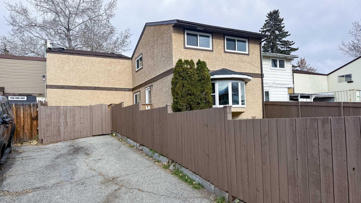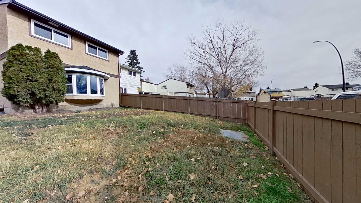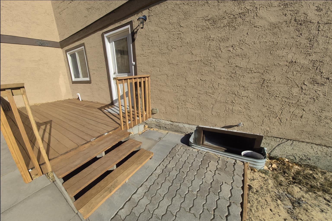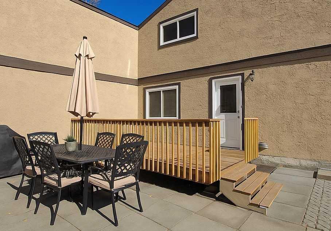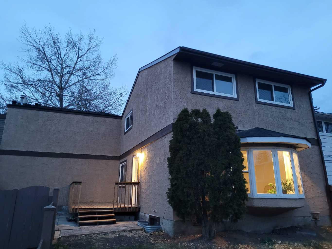4312 5A Avenue SE, Calgary, Alberta
Residential For Sale in Calgary, Alberta
$397,800
-
ResidentialProperty Type
-
4Bedrooms
-
2Bath
-
0Garage
-
1,100Sq Ft
-
1972Year Built
FULLY RENOVATED, beautiful, 1100 sq ft home with sizable fenced and gated yard. NO CONDO FEES. It's close to all amenities, and minutes away from downtown. Everything is new. Modern finishes throughout. Luxury vinyl planks on the main floor, tastefully chosen carpets in the bedrooms on the second floor and in the basement. Brand new premium kitchen cabinetry with quarts countertops , ample of pot lighting and premium stainless steel appliances package. Huge living room with a beautiful bay window overlooking the fenced yard. Fully renovated 4 piece bathroom upstairs and renovated, full bathroom with the shower in the basement. Pantry room and dining room connected with the kitchen. Linen closet on the second floor. Game room and 4th bedroom in the basement. Laundry room with the washer and new dryer is located in the mechanical room. Besides big closets in each of the 4 bedrooms, there is extra storage in the basement. Brand new, high efficiency furnace and electrical panel. Newer roof updated with premium asphalt shingles and newer vinyl windows and entry door. Brand new deck with paver stones finishes around the stairs. The fence has a gate to park your RV or trailer. The home is move in ready and perfect for a growing family.
| Street Address: | 4312 5A Avenue SE |
| City: | Calgary |
| Province/State: | Alberta |
| Postal Code: | N/A |
| County/Parish: | Calgary |
| Subdivision: | Forest Heights |
| Country: | Canada |
| Latitude: | 51.04808505 |
| Longitude: | -113.97141494 |
| MLS® Number: | A2267213 |
| Price: | $397,800 |
| Property Area: | 1,100 Sq ft |
| Bedrooms: | 4 |
| Bathrooms Half: | 0 |
| Bathrooms Full: | 2 |
| Living Area: | 1,100 Sq ft |
| Building Area: | 0 Sq ft |
| Year Built: | 1972 |
| Listing Date: | Oct 28, 2025 |
| Garage Spaces: | 0 |
| Property Type: | Residential |
| Property Subtype: | Semi Detached (Half Duplex) |
| MLS Status: | Active |
Additional Details
| Flooring: | N/A |
| Construction: | Stucco |
| Parking: | Parking Pad |
| Appliances: | Dishwasher,Dryer,Microwave,Refrigerator,Stove(s),Washer |
| Stories: | N/A |
| Zoning: | R-CG |
| Fireplace: | N/A |
| Amenities: | None |
Utilities & Systems
| Heating: | Forced Air,Natural Gas |
| Cooling: | None |
| Property Type | Residential |
| Building Type | Semi Detached (Half Duplex) |
| Square Footage | 1,100 sqft |
| Community Name | Forest Heights |
| Subdivision Name | Forest Heights |
| Title | Fee Simple |
| Land Size | 2,497 sqft |
| Built in | 1972 |
| Annual Property Taxes | Contact listing agent |
| Parking Type | Parking Pad |
| Time on MLS Listing | 3 days |
Bedrooms
| Above Grade | 3 |
Bathrooms
| Total | 2 |
| Partial | 0 |
Interior Features
| Appliances Included | Dishwasher, Dryer, Microwave, Refrigerator, Stove(s), Washer |
| Flooring | Carpet, Ceramic Tile, Vinyl Plank |
Building Features
| Features | Granite Counters, No Smoking Home, Open Floorplan, Pantry |
| Construction Material | Stucco |
| Structures | Deck |
Heating & Cooling
| Cooling | None |
| Heating Type | Forced Air, Natural Gas |
Exterior Features
| Exterior Finish | Stucco |
Neighbourhood Features
| Community Features | None |
| Amenities Nearby | None |
Parking
| Parking Type | Parking Pad |
| Total Parking Spaces | 2 |
Interior Size
| Total Finished Area: | 1,100 sq ft |
| Total Finished Area (Metric): | 102.19 sq m |
Room Count
| Bedrooms: | 4 |
| Bathrooms: | 2 |
| Full Bathrooms: | 2 |
| Rooms Above Grade: | 3 |
Lot Information
| Lot Size: | 2,497 sq ft |
| Lot Size (Acres): | 0.06 acres |
| Frontage: | 40 ft |
Legal
| Legal Description: | 520LK;7;5B |
| Title to Land: | Fee Simple |
- Granite Counters
- No Smoking Home
- Open Floorplan
- Pantry
- Private Yard
- Dishwasher
- Dryer
- Microwave
- Refrigerator
- Stove(s)
- Washer
- Full
- None
- Stucco
- Poured Concrete
- Other
- Parking Pad
- Deck
Floor plan information is not available for this property.
Monthly Payment Breakdown
Loading Walk Score...
What's Nearby?
Powered by Yelp
