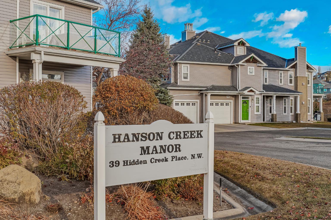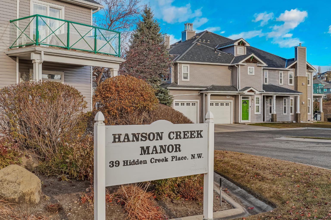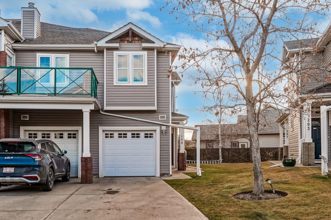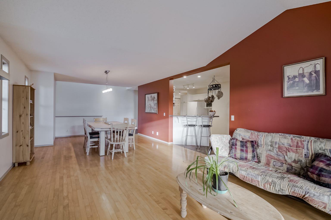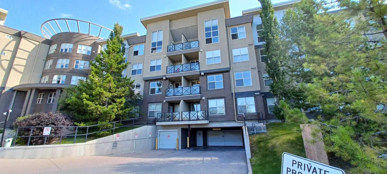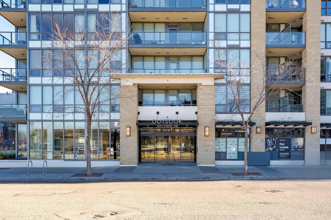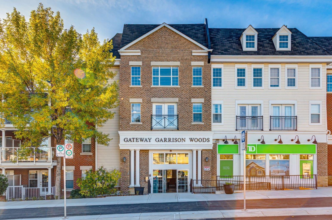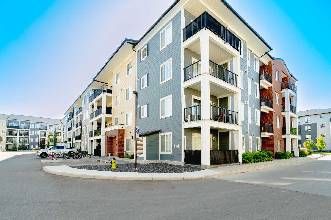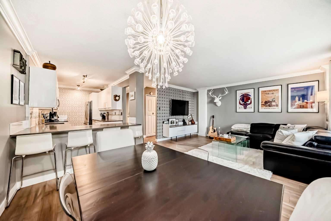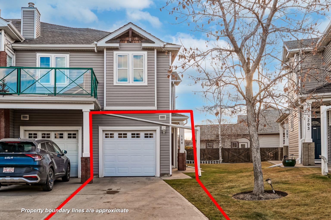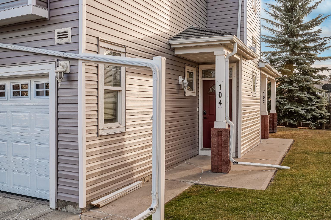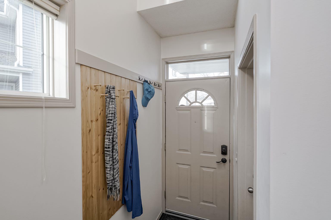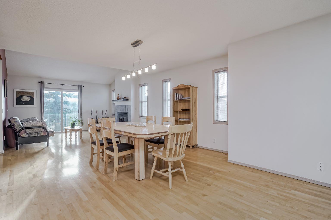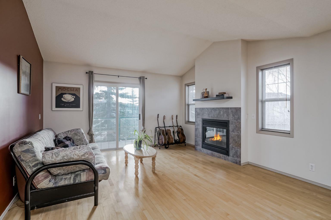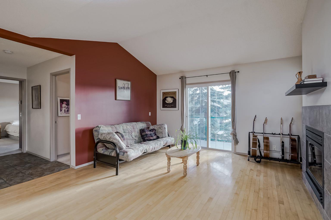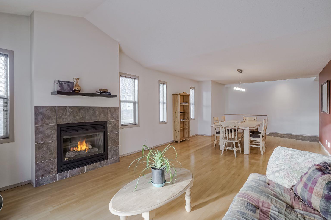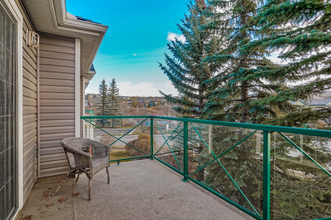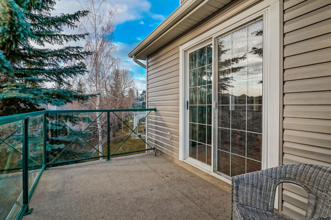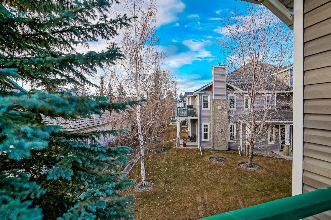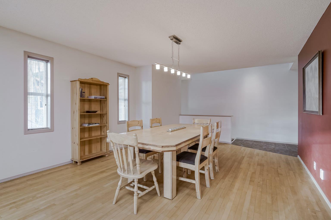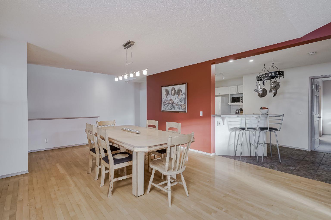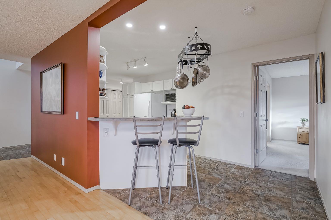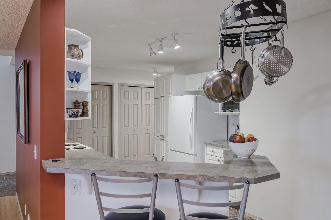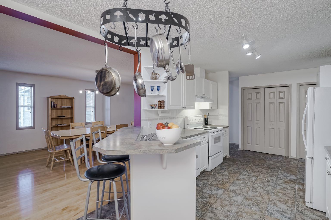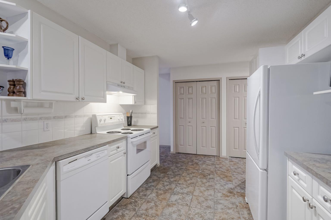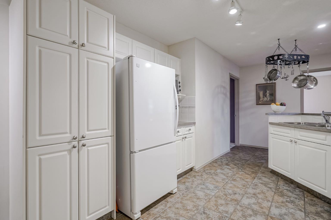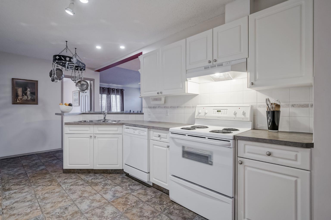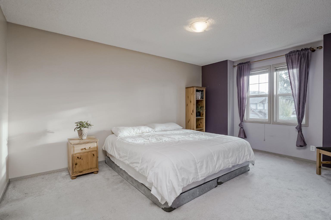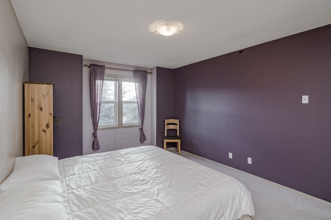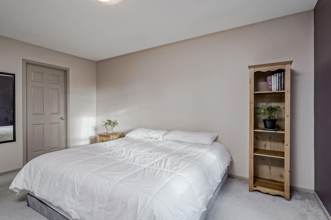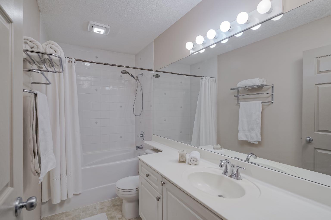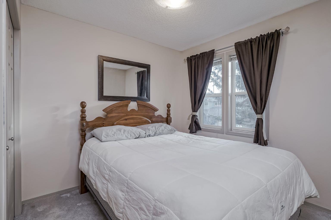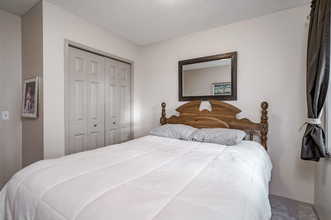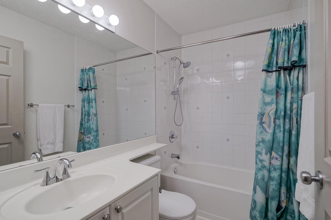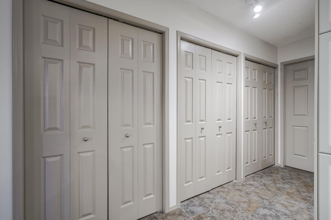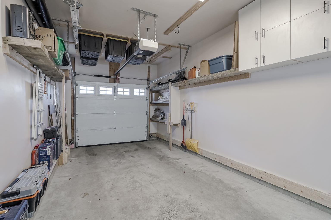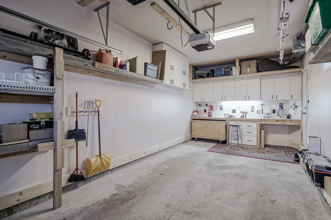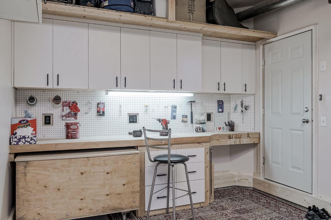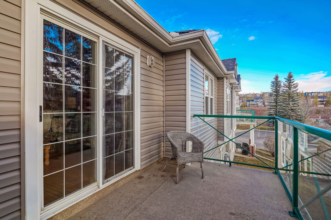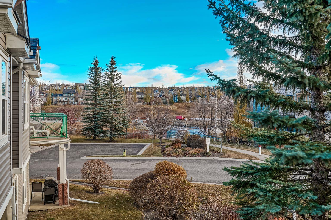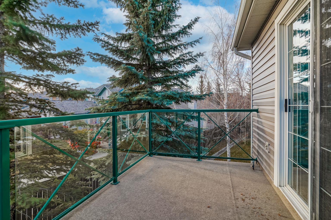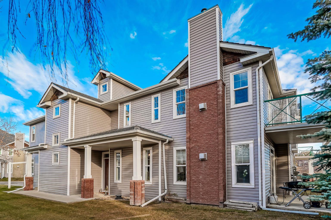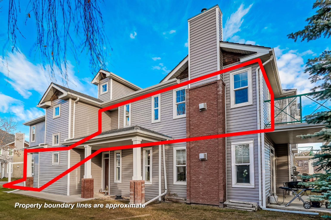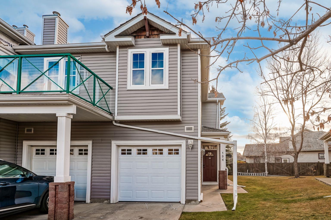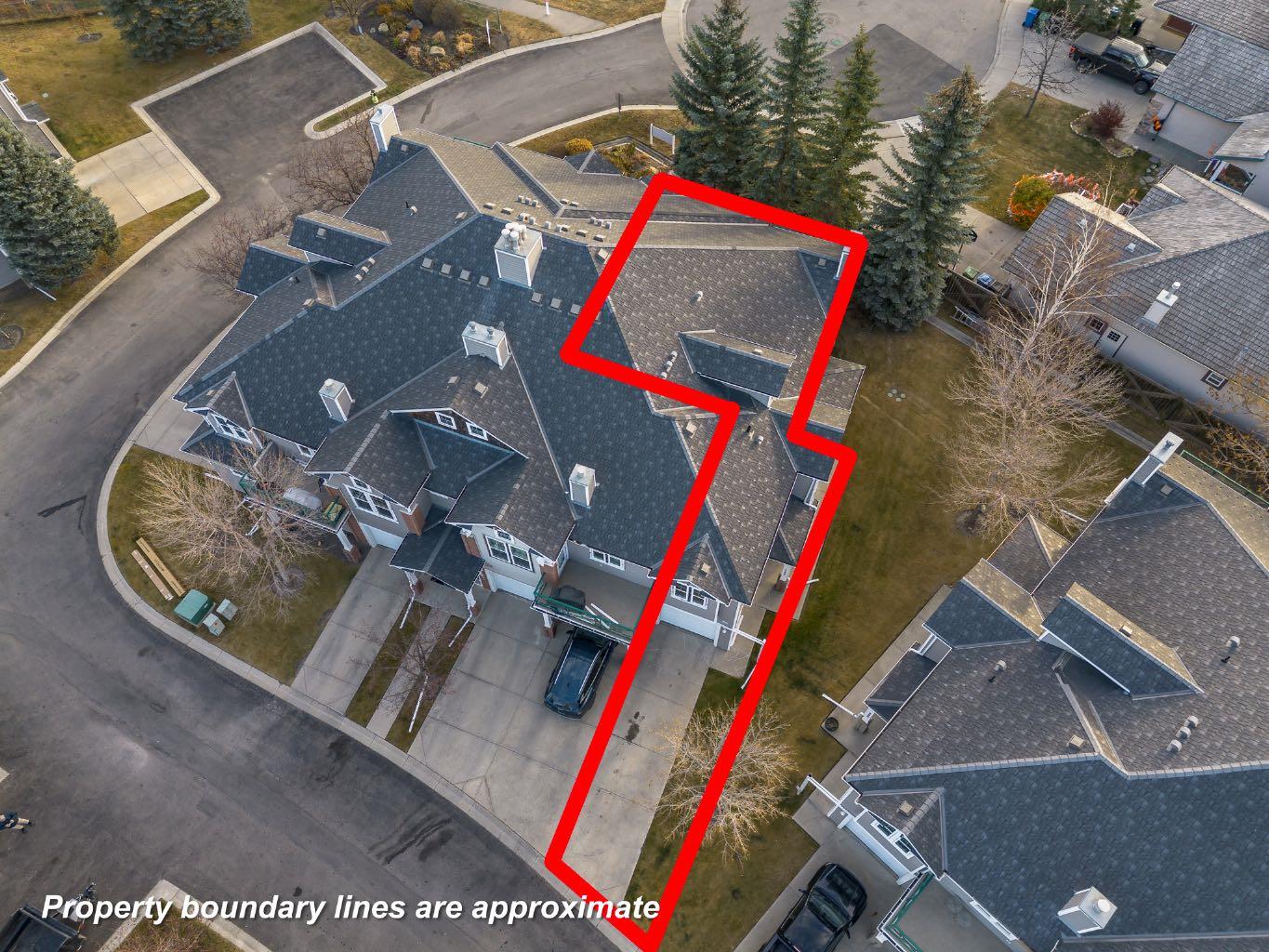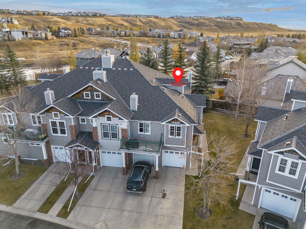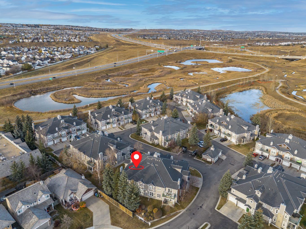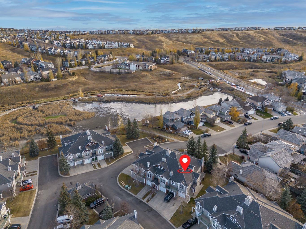104, 39 Hidden Creek Place NW, Calgary, Alberta
Condo For Sale in Calgary, Alberta
$400,000
-
CondoProperty Type
-
2Bedrooms
-
2Bath
-
1Garage
-
1,220Sq Ft
-
1998Year Built
*Open House Saturday November 22nd, 10AM-1PM & Sunday Nov 23rd 1-3PM* Welcome to this beautiful corner-unit walk-up bungalow condominium that perfectly combines comfort, convenience, and style! With extra windows and abundant natural light, this home feels bright, open, and inviting from the moment you step inside. Featuring 2 spacious bedrooms, 2 bathrooms, and plenty of storage, the open-concept floor plan is ideal for both everyday living and entertaining. Maple hardwood floors flow through the main living areas, highlighting the spacious dining room and cozy living room with a vaulted ceiling, gas fireplace, and patio doors leading to a large, sunny balcony with a gas BBQ line. Perfect for morning coffees and evening BBQs. The kitchen is thoughtfully designed with a breakfast bar, double-door pantry, ample cabinetry, and generous counter space, ideal for cooking and gathering. The primary suite offers a large walk-in closet and private 4-piece ensuite, while the second bedroom is great for guests or a home office. A main-floor laundry room with cabinetry and central vac, plus energy-efficient in-floor heating, adds to the home’s comfort. You’ll also love the attached, drywalled garage with a workbench and extra storage. This professionally managed complex boasts one of the strongest reserve funds in the city and an exceptional location, steps from the Hanson Ranch Wetlands, parks, and pathways, with easy access to Stoney Trail and nearby shopping. Bright, inviting, and perfectly situated, this corner bungalow townhome offers a lifestyle of ease and connection, with nature right outside your door.
| Street Address: | 104, 39 Hidden Creek Place NW |
| City: | Calgary |
| Province/State: | Alberta |
| Postal Code: | N/A |
| County/Parish: | Calgary |
| Subdivision: | Hidden Valley |
| Country: | Canada |
| Latitude: | 51.15561925 |
| Longitude: | -114.10580515 |
| MLS® Number: | A2267172 |
| Price: | $400,000 |
| Property Area: | 1,220 Sq ft |
| Bedrooms: | 2 |
| Bathrooms Half: | 0 |
| Bathrooms Full: | 2 |
| Living Area: | 1,220 Sq ft |
| Building Area: | 0 Sq ft |
| Year Built: | 1998 |
| Listing Date: | Oct 30, 2025 |
| Garage Spaces: | 1 |
| Property Type: | Residential |
| Property Subtype: | Row/Townhouse |
| MLS Status: | Active |
Additional Details
| Flooring: | N/A |
| Construction: | Brick,Concrete |
| Parking: | Single Garage Attached |
| Appliances: | Dishwasher,Dryer,Electric Stove,Garage Control(s),Refrigerator,Washer,Window Coverings |
| Stories: | N/A |
| Zoning: | M-C1 d49 |
| Fireplace: | N/A |
| Amenities: | Schools Nearby,Shopping Nearby,Walking/Bike Paths |
Utilities & Systems
| Heating: | In Floor |
| Cooling: | None |
| Property Type | Residential |
| Building Type | Row/Townhouse |
| Square Footage | 1,220 sqft |
| Community Name | Hidden Valley |
| Subdivision Name | Hidden Valley |
| Title | Fee Simple |
| Land Size | Unknown |
| Built in | 1998 |
| Annual Property Taxes | Contact listing agent |
| Parking Type | Garage |
| Time on MLS Listing | 24 days |
Bedrooms
| Above Grade | 2 |
Bathrooms
| Total | 2 |
| Partial | 0 |
Interior Features
| Appliances Included | Dishwasher, Dryer, Electric Stove, Garage Control(s), Refrigerator, Washer, Window Coverings |
| Flooring | Carpet, Hardwood, Tile |
Building Features
| Features | Central Vacuum, High Ceilings, Open Floorplan, Vaulted Ceiling(s) |
| Style | Attached |
| Construction Material | Brick, Concrete |
| Building Amenities | Parking, Visitor Parking |
| Structures | Balcony(s) |
Heating & Cooling
| Cooling | None |
| Heating Type | In Floor |
Exterior Features
| Exterior Finish | Brick, Concrete |
Neighbourhood Features
| Community Features | Schools Nearby, Shopping Nearby, Walking/Bike Paths |
| Pets Allowed | Restrictions, Yes |
| Amenities Nearby | Schools Nearby, Shopping Nearby, Walking/Bike Paths |
Maintenance or Condo Information
| Maintenance Fees | $469 Monthly |
| Maintenance Fees Include | Common Area Maintenance, Insurance, Maintenance Grounds, Professional Management, Reserve Fund Contributions, Snow Removal, Trash |
Parking
| Parking Type | Garage |
| Total Parking Spaces | 3 |
Interior Size
| Total Finished Area: | 1,220 sq ft |
| Total Finished Area (Metric): | 113.38 sq m |
Room Count
| Bedrooms: | 2 |
| Bathrooms: | 2 |
| Full Bathrooms: | 2 |
| Rooms Above Grade: | 5 |
Lot Information
Legal
| Legal Description: | 9813318;16 |
| Title to Land: | Fee Simple |
- Central Vacuum
- High Ceilings
- Open Floorplan
- Vaulted Ceiling(s)
- Balcony
- BBQ gas line
- Private Entrance
- Dishwasher
- Dryer
- Electric Stove
- Garage Control(s)
- Refrigerator
- Washer
- Window Coverings
- Parking
- Visitor Parking
- None
- Schools Nearby
- Shopping Nearby
- Walking/Bike Paths
- Brick
- Concrete
- Gas
- Mantle
- Poured Concrete
- Cul-De-Sac
- Landscaped
- Low Maintenance Landscape
- No Neighbours Behind
- Single Garage Attached
- Balcony(s)
Floor plan information is not available for this property.
Monthly Payment Breakdown
Loading Walk Score...
What's Nearby?
Powered by Yelp
