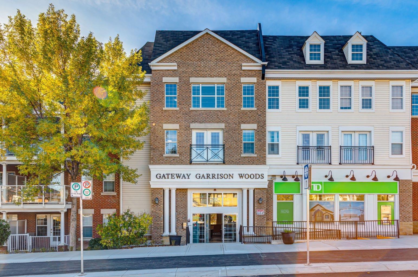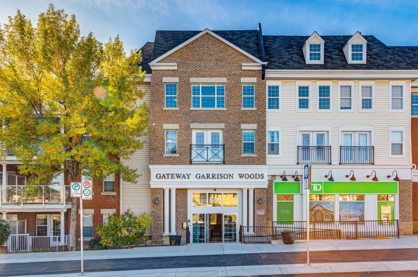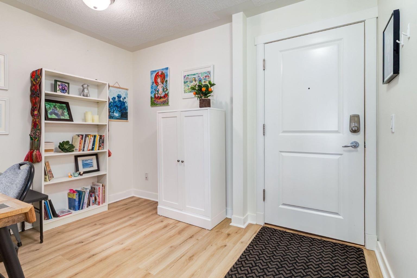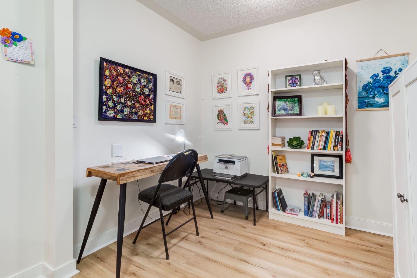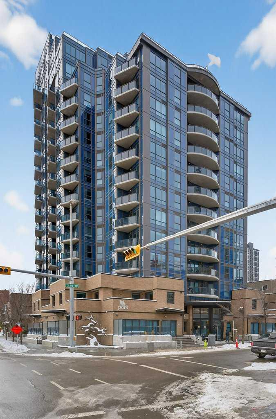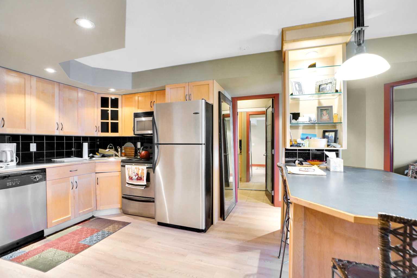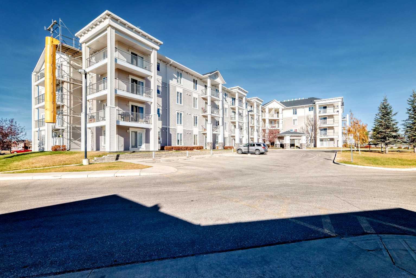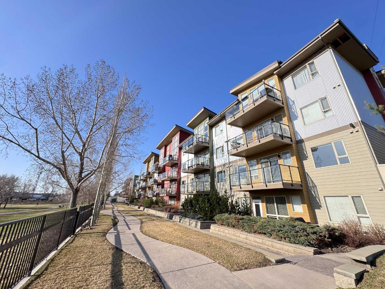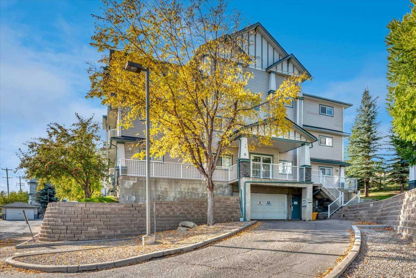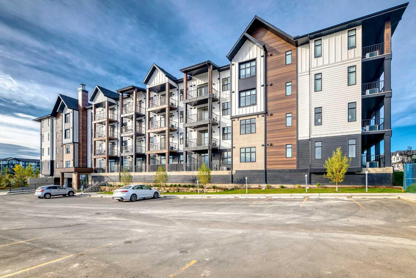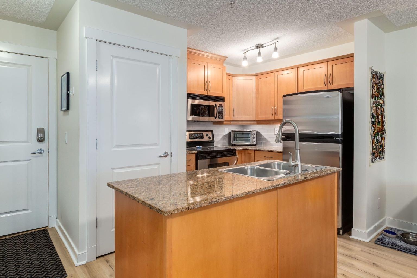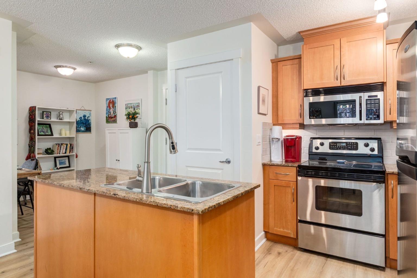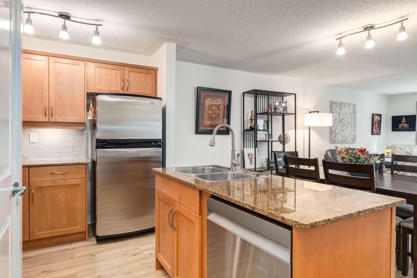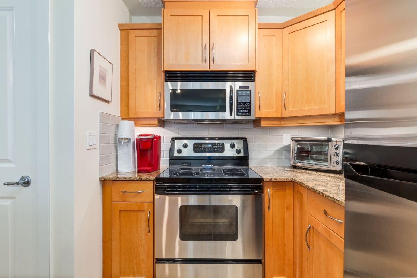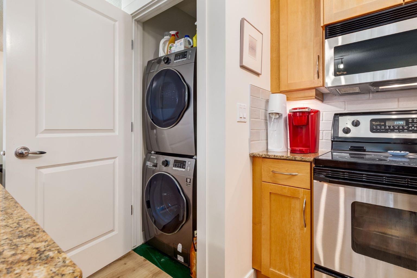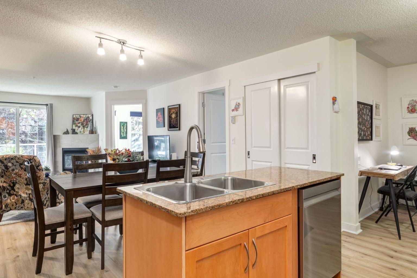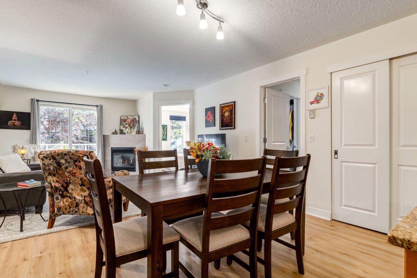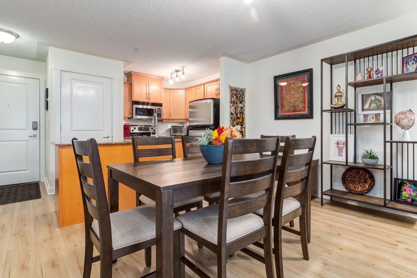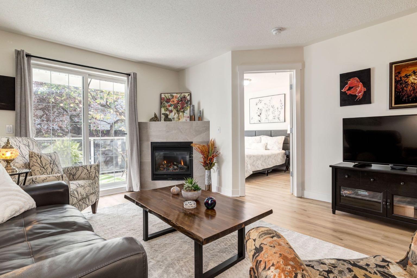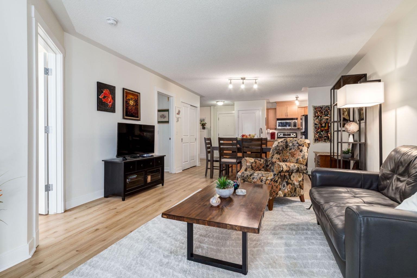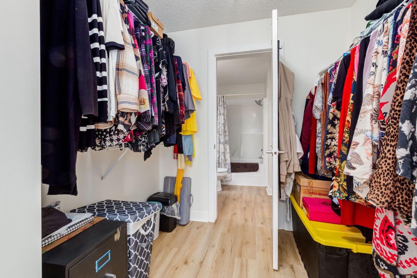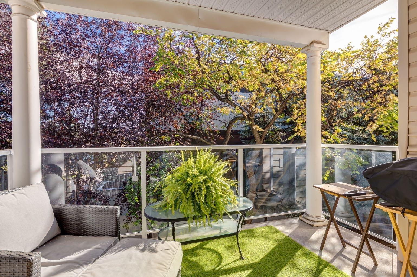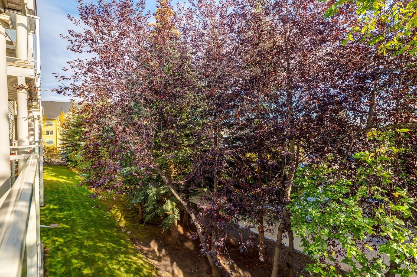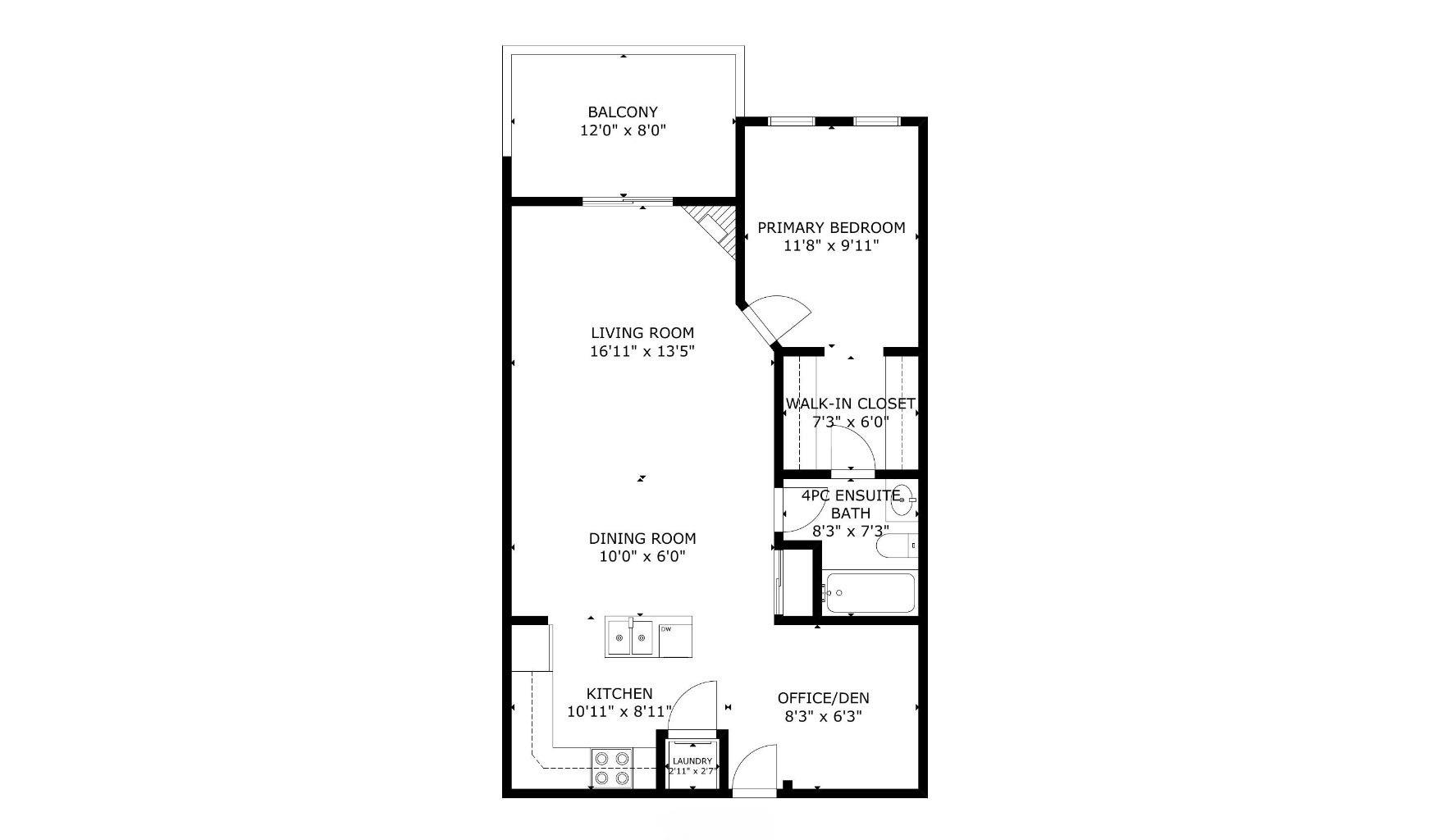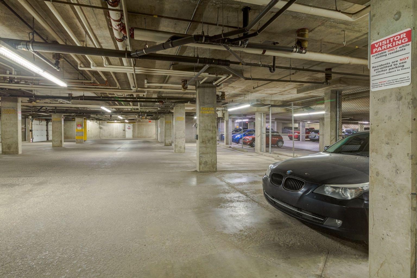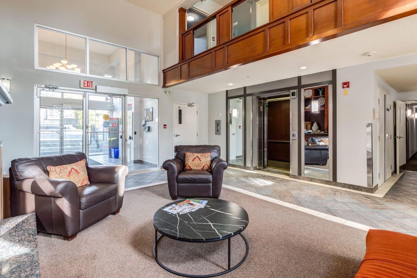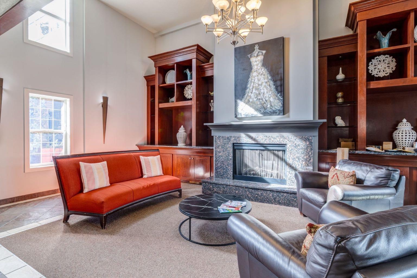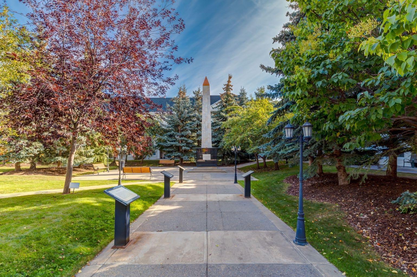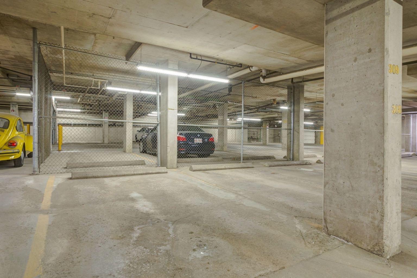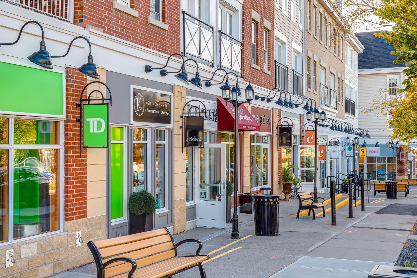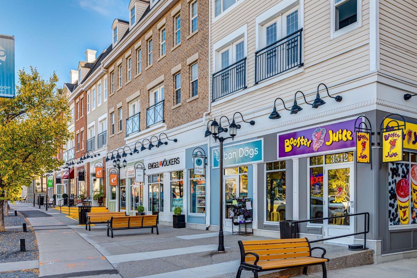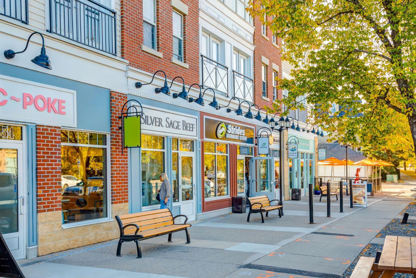216, 2233 34 Avenue SW, Calgary, Alberta
Condo For Sale in Calgary, Alberta
$323,900
-
CondoProperty Type
-
1Bedrooms
-
1Bath
-
0Garage
-
710Sq Ft
-
2003Year Built
This lovely one bedroom + den is bright & spacious and includes a titled underground parking stall and titled storage cage. It has a popular open concept design with large windows and elegant laminate flooring throughout. The kitchen has maple cabinets, under cabinet lighting, a center island, quartz counters and stainless steel appliances. The dishwasher is new and the in-suite washer & dryer have been updated. You'll love hosting family and friends for meals in the dining area. The living room is spacious with a modern gas fireplace and sliding doors to the east facing balcony with its peaceful backdrop of mature trees. There is a gas hookup for your BBQ. The bedroom is roomy with a generous walk-through closet that adjoins the 4-piece bathroom. The unit is conveniently located close to a second elevator that provides quick & easy access to the fenced courtyard, underground parking, storage cage, locked bike storage & garbage room. The popular "Gateway Garrison Woods" is a quiet & pet friendly building. Electricity is included in the condo fees. The stylish social room on the 3rd floor features a rooftop balcony that overlooks an outstanding professionally landscaped inner courtyard. It can be reserved without charge for special occasions. Underground visitor parking is available for your guests. Steps away from cafes, restaurants, pubs, entertainment, boutiques, shops, supermarkets and the many services of Marda Loop. Easy access to Crowchild Trail and a short drive to the River Park off-leash dog park, Sandy Beach and the Glenmore Athletic Park. Come and take a look, you won't be disappointed!
| Street Address: | 216, 2233 34 Avenue SW |
| City: | Calgary |
| Province/State: | Alberta |
| Postal Code: | N/A |
| County/Parish: | Calgary |
| Subdivision: | Garrison Woods |
| Country: | Canada |
| Latitude: | 51.02262848 |
| Longitude: | -114.11316076 |
| MLS® Number: | A2261449 |
| Price: | $323,900 |
| Property Area: | 710 Sq ft |
| Bedrooms: | 1 |
| Bathrooms Half: | 0 |
| Bathrooms Full: | 1 |
| Living Area: | 710 Sq ft |
| Building Area: | 0 Sq ft |
| Year Built: | 2003 |
| Listing Date: | Oct 04, 2025 |
| Garage Spaces: | 0 |
| Property Type: | Residential |
| Property Subtype: | Apartment |
| MLS Status: | Active |
Additional Details
| Flooring: | N/A |
| Construction: | Brick,Stone,Vinyl Siding,Wood Frame |
| Parking: | Garage Door Opener,Guest,Heated Garage,Secured,Titled,Underground |
| Appliances: | Dishwasher,Electric Range,Microwave Hood Fan,Refrigerator,Washer/Dryer Stacked,Window Coverings |
| Stories: | N/A |
| Zoning: | DC (pre 1P2007) |
| Fireplace: | N/A |
| Amenities: | Park,Playground,Schools Nearby,Shopping Nearby,Sidewalks,Street Lights |
Utilities & Systems
| Heating: | In Floor,Fireplace(s),Natural Gas |
| Cooling: | None |
| Property Type | Residential |
| Building Type | Apartment |
| Storeys | 3 |
| Square Footage | 710 sqft |
| Community Name | Garrison Woods |
| Subdivision Name | Garrison Woods |
| Title | Fee Simple |
| Land Size | Unknown |
| Built in | 2003 |
| Annual Property Taxes | Contact listing agent |
| Parking Type | Underground |
| Time on MLS Listing | 31 days |
Bedrooms
| Above Grade | 1 |
Bathrooms
| Total | 1 |
| Partial | 0 |
Interior Features
| Appliances Included | Dishwasher, Electric Range, Microwave Hood Fan, Refrigerator, Washer/Dryer Stacked, Window Coverings |
| Flooring | Laminate |
Building Features
| Features | Kitchen Island, No Smoking Home, Open Floorplan, Quartz Counters, Track Lighting, Vinyl Windows, Walk-In Closet(s) |
| Style | Attached |
| Construction Material | Brick, Stone, Vinyl Siding, Wood Frame |
| Building Amenities | Bicycle Storage, Elevator(s), Secured Parking, Snow Removal, Storage, Trash, Visitor Parking |
| Structures | Balcony(s), Glass Enclosed |
Heating & Cooling
| Cooling | None |
| Heating Type | In Floor, Fireplace(s), Natural Gas |
Exterior Features
| Exterior Finish | Brick, Stone, Vinyl Siding, Wood Frame |
Neighbourhood Features
| Community Features | Park, Playground, Schools Nearby, Shopping Nearby, Sidewalks, Street Lights |
| Pets Allowed | Cats OK, Dogs OK |
| Amenities Nearby | Park, Playground, Schools Nearby, Shopping Nearby, Sidewalks, Street Lights |
Maintenance or Condo Information
| Maintenance Fees | $557 Monthly |
| Maintenance Fees Include | Common Area Maintenance, Electricity, Heat, Insurance, Maintenance Grounds, Parking, Professional Management, Reserve Fund Contributions, Security, Sewer, Snow Removal, Trash, Water |
Parking
| Parking Type | Underground |
| Total Parking Spaces | 1 |
Interior Size
| Total Finished Area: | 710 sq ft |
| Total Finished Area (Metric): | 65.96 sq m |
| Main Level: | 710 sq ft |
Room Count
| Bedrooms: | 1 |
| Bathrooms: | 1 |
| Full Bathrooms: | 1 |
| Rooms Above Grade: | 6 |
Lot Information
Legal
| Legal Description: | 0312236;55 |
| Title to Land: | Fee Simple |
- Kitchen Island
- No Smoking Home
- Open Floorplan
- Quartz Counters
- Track Lighting
- Vinyl Windows
- Walk-In Closet(s)
- Balcony
- BBQ gas line
- Courtyard
- Lighting
- Dishwasher
- Electric Range
- Microwave Hood Fan
- Refrigerator
- Washer/Dryer Stacked
- Window Coverings
- Bicycle Storage
- Elevator(s)
- Secured Parking
- Snow Removal
- Storage
- Trash
- Visitor Parking
- Park
- Playground
- Schools Nearby
- Shopping Nearby
- Sidewalks
- Street Lights
- Brick
- Stone
- Vinyl Siding
- Wood Frame
- Gas
- Living Room
- Tile
- Poured Concrete
- Fruit Trees/Shrub(s)
- Landscaped
- Lawn
- Many Trees
- Street Lighting
- Underground Sprinklers
- Yard Lights
- Garage Door Opener
- Guest
- Heated Garage
- Secured
- Titled
- Underground
- Balcony(s)
- Glass Enclosed
Floor plan information is not available for this property.
Monthly Payment Breakdown
Loading Walk Score...
What's Nearby?
Powered by Yelp
REALTOR® Details
Debbora White
- (403) 477-2549
- [email protected]
- Greater Calgary Real Estate
