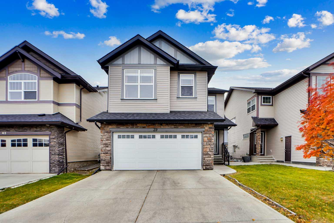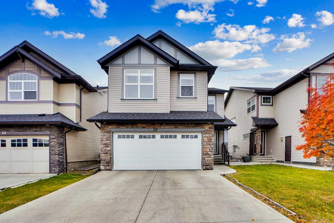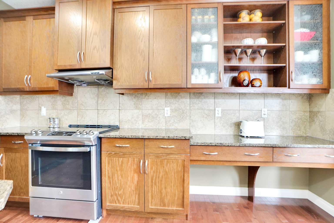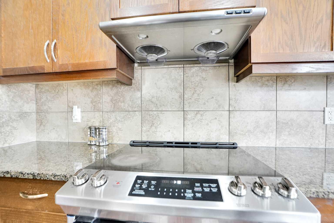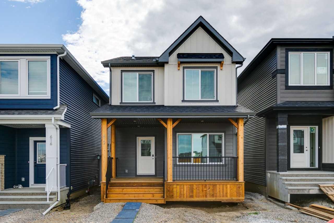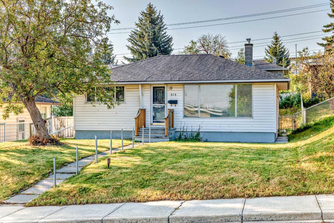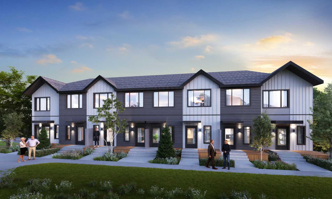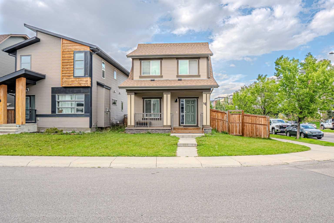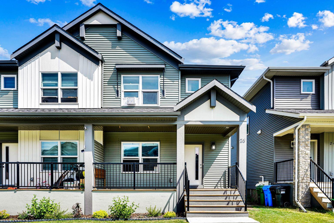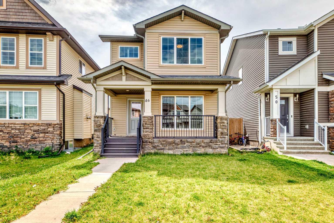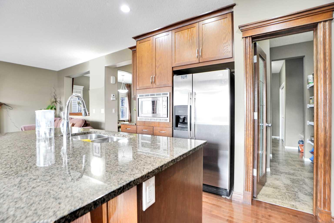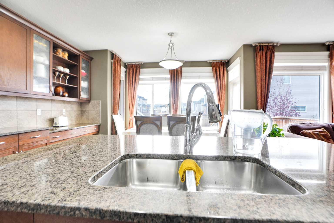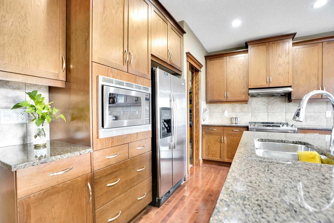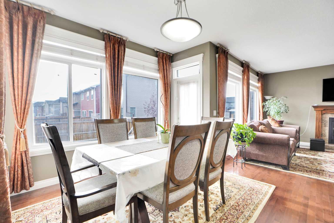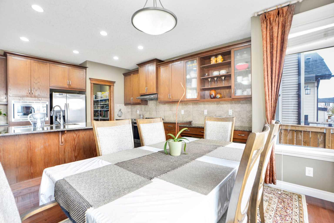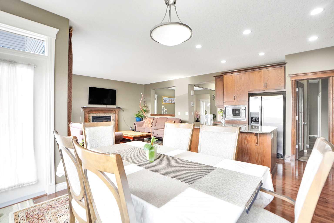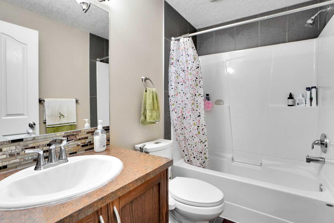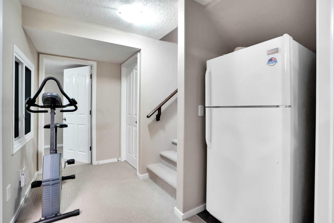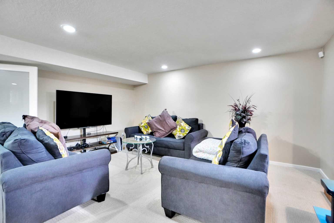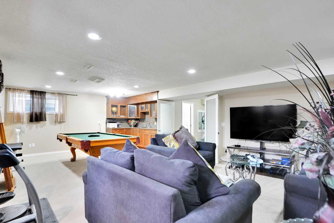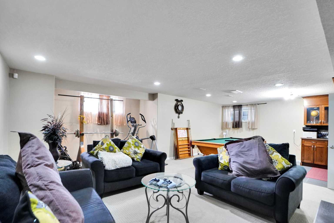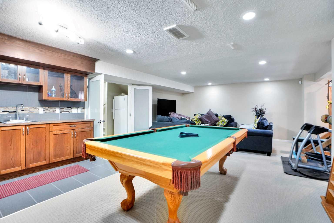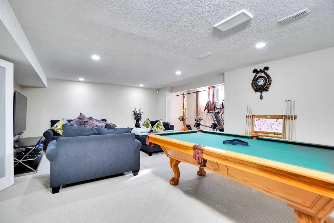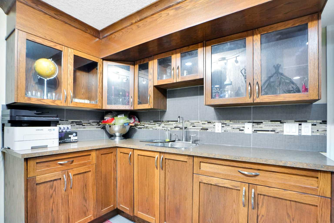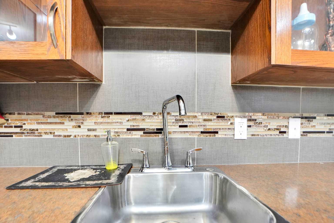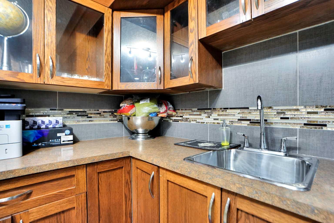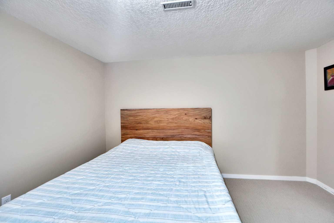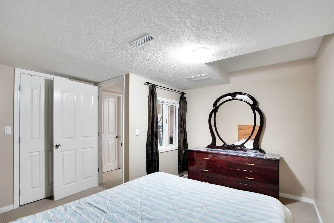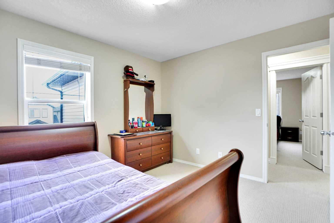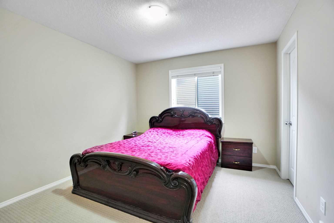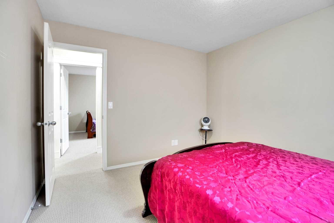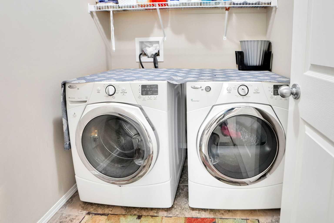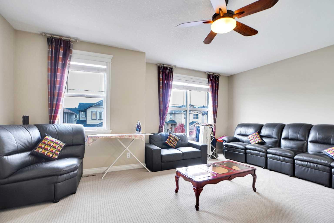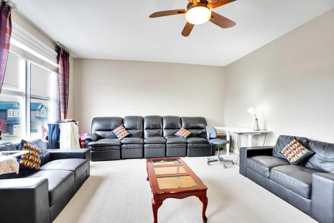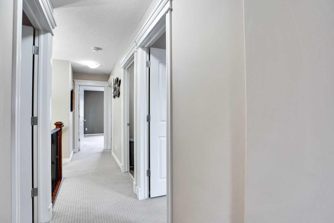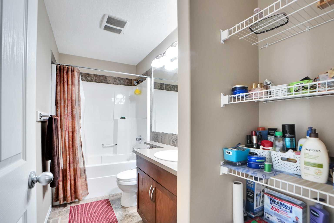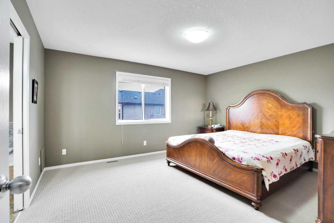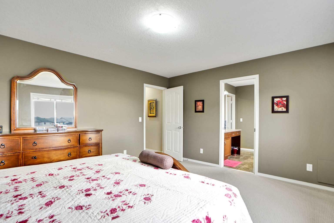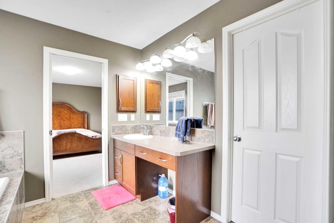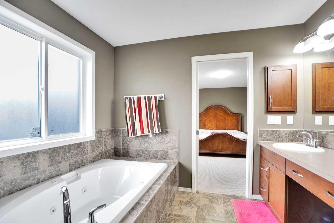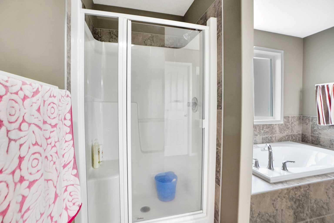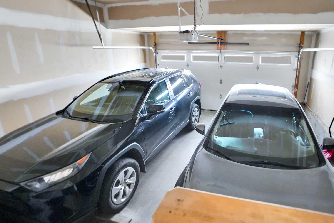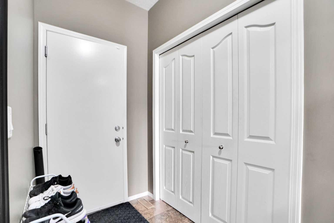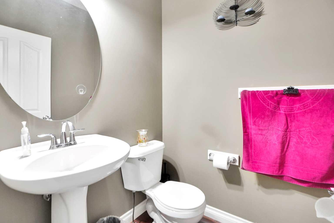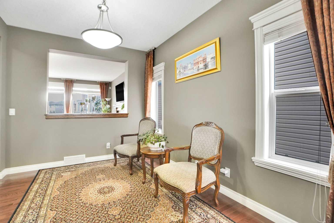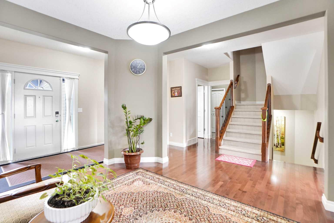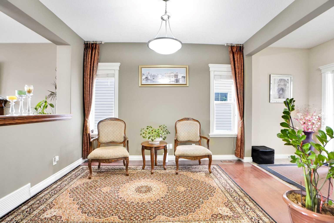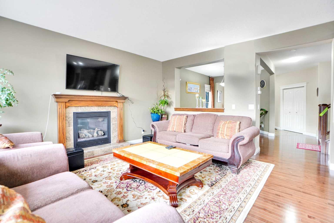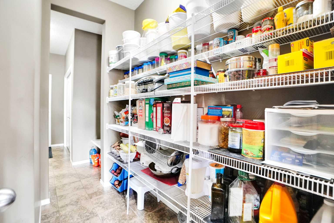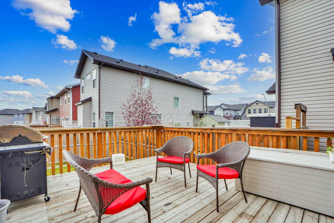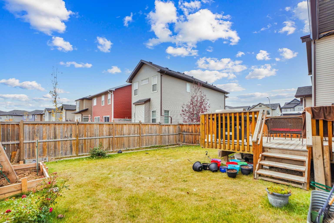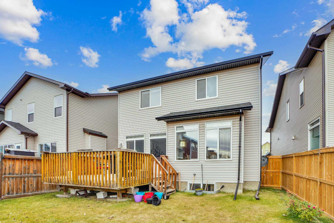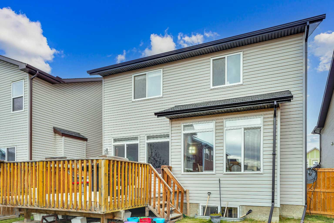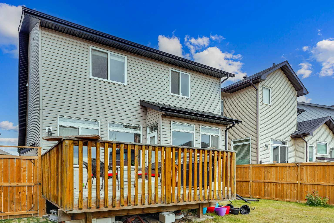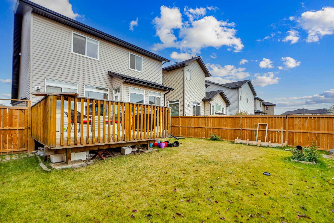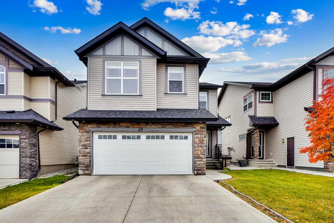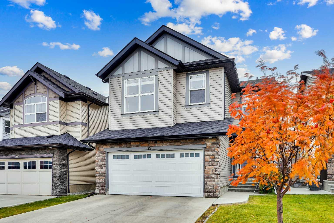39 Skyview Shores Rise NE, Calgary, Alberta
Residential For Sale in Calgary, Alberta
$759,000
-
ResidentialProperty Type
-
4Bedrooms
-
4Bath
-
2Garage
-
2,373Sq Ft
-
2010Year Built
LOOKING FOR A HIGH- QUALITY LIFESTYLE AT AN AFFORDABLE PRICE IN THE SOUGHT AFTER COMMUNITY OF SKYVIEW RANCH? YOUR SEARCH ENDS HERE! THIS BEAUTIFULLY MAINTAINED BY ITS ORIGINAL OWNERS, OFFERS EXCEPTIONAL VALUE WITH NUMEROUS RECENT UPGRADES LIKE 9' CEILING,KNOCK DOWN CEILING,CERAMIC TILES AND HARDWOOD FLOORS ON MAIN LEVEL,MAIN LEVEL WITH FAMILY ROOM{ WITH GAS FIRE PLACE,} AND LIVING ROOM,KITCHEN WITH GRANITE COUNTER TOPS AND DINING AREA,UPGRADED APPLIANCES,WALK THROUGH PANTRY,UPPER LEVEL WITH LARGE 3 BEDROOMS ALL WITH WALK -IN CLOSETS.MASTER WITH JETTED TUB,SEPARATE SHOWER. HUGE BONUS ROOM WITH HIGH CEILING. FULLY FINISHED BASEMENT WITH ONE BEDROOM[NO WINDOW IN BEDROOM] ILLEGAL SUITE WITH NO SEPARATE ENTRANCE.DOUBLE FRONT ATTACHED GARAGE. CLOSE TO BUS,SCHOOL,SHOPPING,ALL MAJOR ROUTES,CROSS-IRON-MALL,PARKS AND THE LIST GOES ON.VERY EASY TO SHOW. SHOWS EXCELLENT. A MUST TO SEE TO APPRECIATE.
| Street Address: | 39 Skyview Shores Rise NE |
| City: | Calgary |
| Province/State: | Alberta |
| Postal Code: | N/A |
| County/Parish: | Calgary |
| Subdivision: | Skyview Ranch |
| Country: | Canada |
| Latitude: | 51.15811424 |
| Longitude: | -113.96413716 |
| MLS® Number: | A2267144 |
| Price: | $759,000 |
| Property Area: | 2,373 Sq ft |
| Bedrooms: | 4 |
| Bathrooms Half: | 1 |
| Bathrooms Full: | 3 |
| Living Area: | 2,373 Sq ft |
| Building Area: | 0 Sq ft |
| Year Built: | 2010 |
| Listing Date: | Oct 27, 2025 |
| Garage Spaces: | 2 |
| Property Type: | Residential |
| Property Subtype: | Detached |
| MLS Status: | Active |
Additional Details
| Flooring: | N/A |
| Construction: | Vinyl Siding,Wood Frame |
| Parking: | Double Garage Attached |
| Appliances: | Dishwasher,Dryer,Electric Stove,Refrigerator,Washer/Dryer,Window Coverings |
| Stories: | N/A |
| Zoning: | R-G |
| Fireplace: | N/A |
| Amenities: | Lake,Park,Playground,Schools Nearby,Shopping Nearby,Sidewalks,Street Lights,Walking/Bike Paths |
Utilities & Systems
| Heating: | Forced Air |
| Cooling: | None |
| Property Type | Residential |
| Building Type | Detached |
| Square Footage | 2,373 sqft |
| Community Name | Skyview Ranch |
| Subdivision Name | Skyview Ranch |
| Title | Fee Simple |
| Land Size | 4,036 sqft |
| Built in | 2010 |
| Annual Property Taxes | Contact listing agent |
| Parking Type | Garage |
Bedrooms
| Above Grade | 3 |
Bathrooms
| Total | 4 |
| Partial | 1 |
Interior Features
| Appliances Included | Dishwasher, Dryer, Electric Stove, Refrigerator, Washer/Dryer, Window Coverings |
| Flooring | Carpet, Ceramic Tile, Hardwood |
Building Features
| Features | Granite Counters, High Ceilings, Kitchen Island, Pantry, Sump Pump(s) |
| Construction Material | Vinyl Siding, Wood Frame |
| Building Amenities | Park |
| Structures | Deck |
Heating & Cooling
| Cooling | None |
| Heating Type | Forced Air |
Exterior Features
| Exterior Finish | Vinyl Siding, Wood Frame |
Neighbourhood Features
| Community Features | Lake, Park, Playground, Schools Nearby, Shopping Nearby, Sidewalks, Street Lights, Walking/Bike Paths |
| Amenities Nearby | Lake, Park, Playground, Schools Nearby, Shopping Nearby, Sidewalks, Street Lights, Walking/Bike Paths |
Parking
| Parking Type | Garage |
| Total Parking Spaces | 4 |
Interior Size
| Total Finished Area: | 2,373 sq ft |
| Total Finished Area (Metric): | 220.41 sq m |
| Main Level: | 1,039 sq ft |
| Upper Level: | 1,334 sq ft |
| Below Grade: | 940 sq ft |
Room Count
| Bedrooms: | 4 |
| Bathrooms: | 4 |
| Full Bathrooms: | 3 |
| Half Bathrooms: | 1 |
| Rooms Above Grade: | 8 |
Lot Information
| Lot Size: | 4,036 sq ft |
| Lot Size (Acres): | 0.09 acres |
| Frontage: | 36 ft |
Legal
| Legal Description: | 0912707;23;3 |
| Title to Land: | Fee Simple |
- Granite Counters
- High Ceilings
- Kitchen Island
- Pantry
- Sump Pump(s)
- Garden
- Lighting
- Dishwasher
- Dryer
- Electric Stove
- Refrigerator
- Washer/Dryer
- Window Coverings
- Park
- Full
- Lake
- Playground
- Schools Nearby
- Shopping Nearby
- Sidewalks
- Street Lights
- Walking/Bike Paths
- Vinyl Siding
- Wood Frame
- Family Room
- Gas
- Poured Concrete
- Back Yard
- Level
- Double Garage Attached
- Deck
Floor plan information is not available for this property.
Monthly Payment Breakdown
Loading Walk Score...
What's Nearby?
Powered by Yelp
