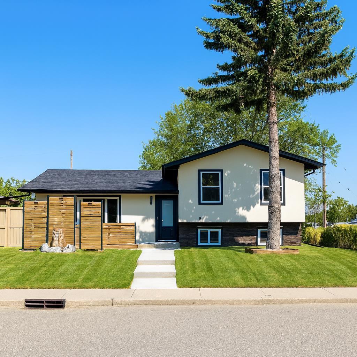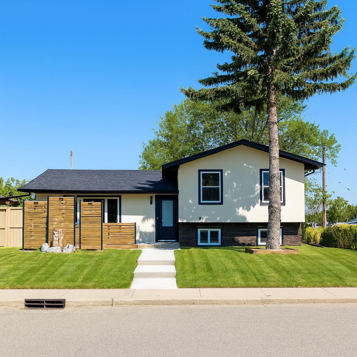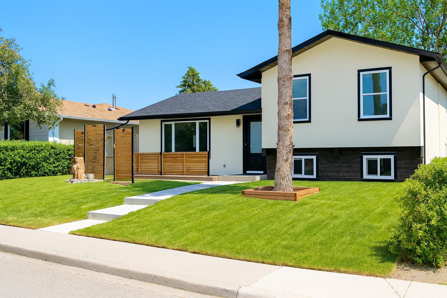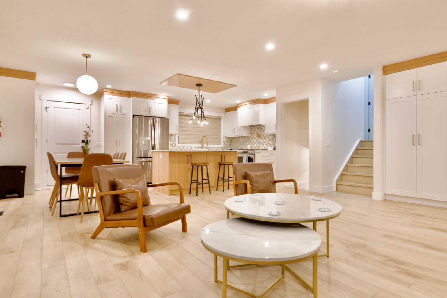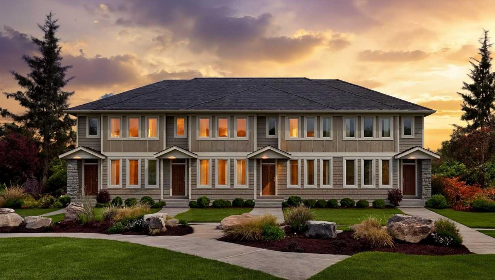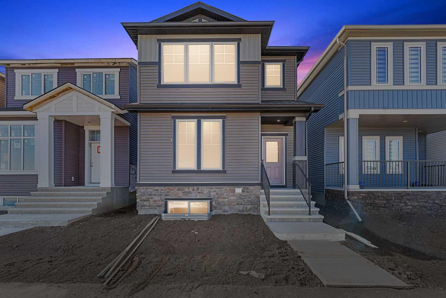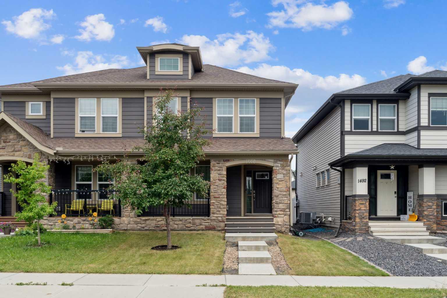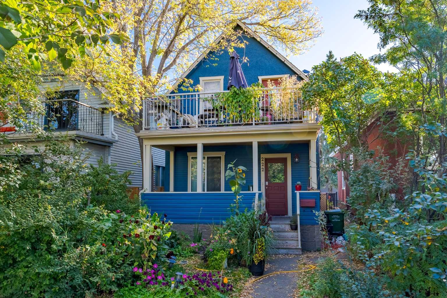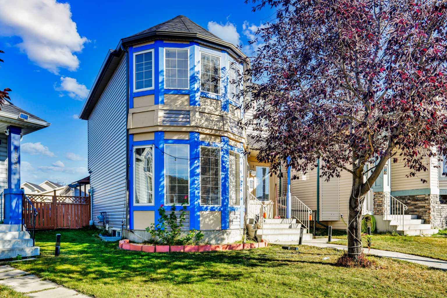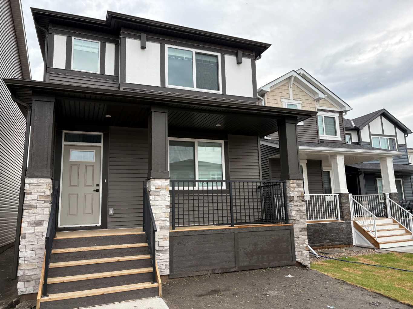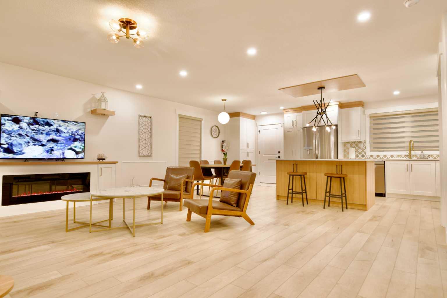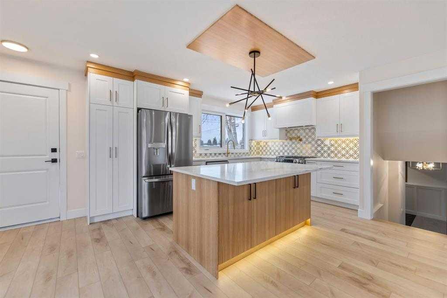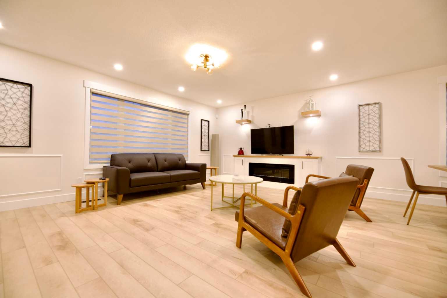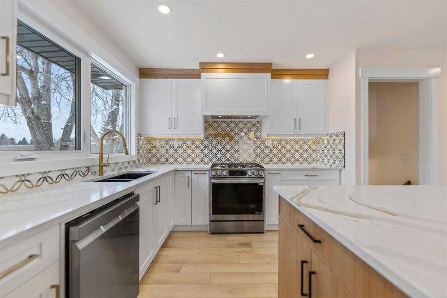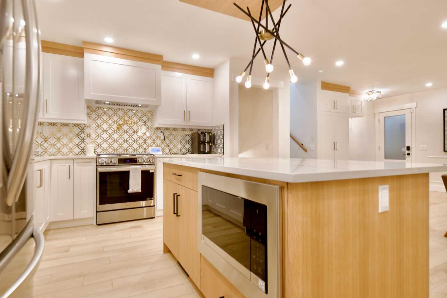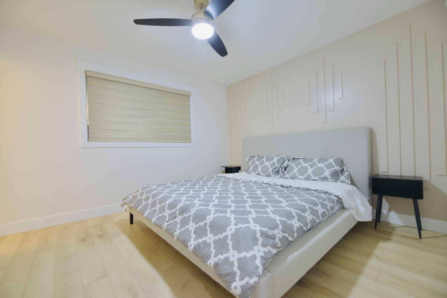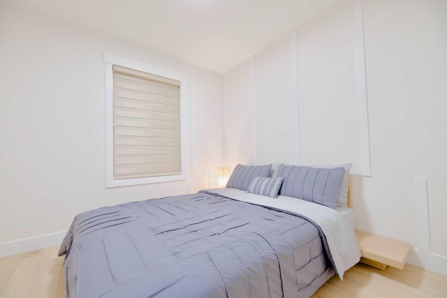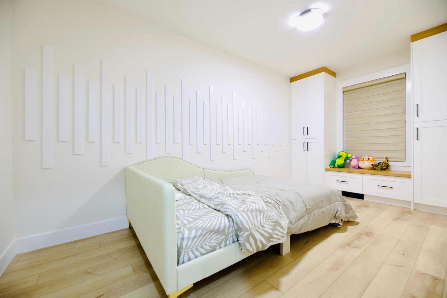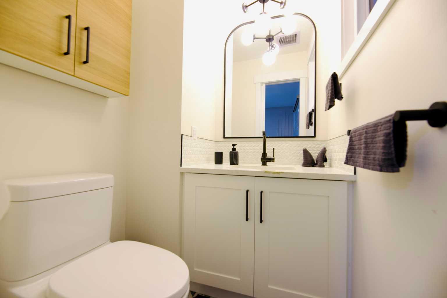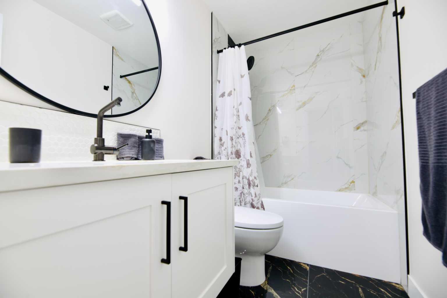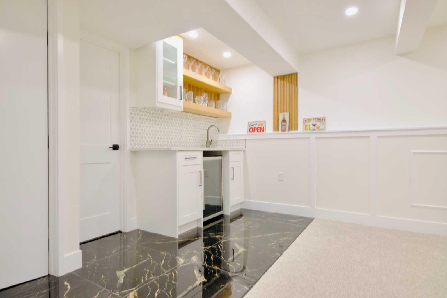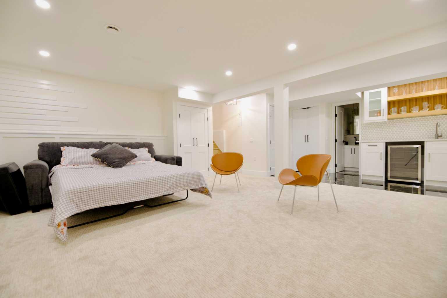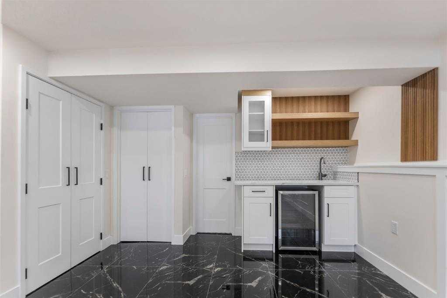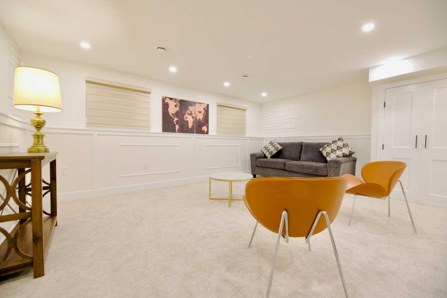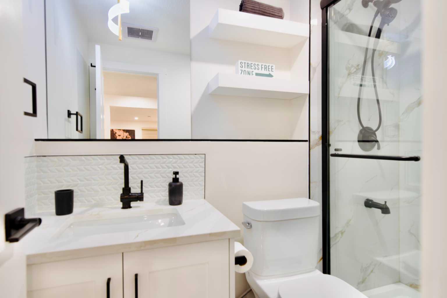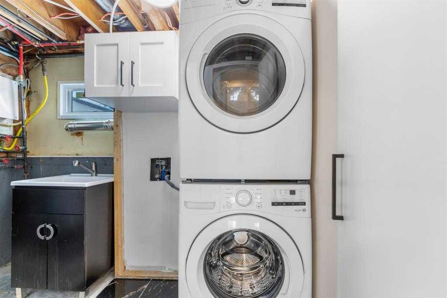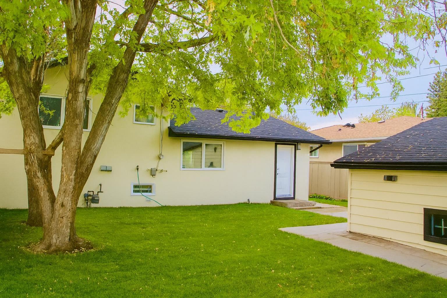619 Arlington Drive SE, Calgary, Alberta
Residential For Sale in Calgary, Alberta
$720,000
-
ResidentialProperty Type
-
3Bedrooms
-
3Bath
-
2Garage
-
1,178Sq Ft
-
1969Year Built
Welcome to this stunning, fully renovated home in the heart of Acadia, a family-friendly and investor-favorite community in SE Calgary. Perfectly positioned on a corner lot, this property showcases exceptional curb appeal, a City of Calgary approved Airbnb license, and over 1,700 sq. ft. of modern living space blending sophisticated design with strong income potential. Step inside to experience luxury and elegance at every turn — from the open-concept layout with vinyl plank flooring and designer feature walls to a cozy electric fireplace with custom built-ins. The chef-inspired kitchen exudes style and function with quartz countertops, sleek white cabinetry, a gas range, and premium stainless steel appliances, including a built-in microwave, refrigerator, and dishwasher. Upstairs, the primary suite offers a private ensuite, while two additional bedrooms and a beautifully renovated bath provide comfort for family or guests. The fully finished basement adds even more appeal — featuring a spacious recreation area, a wet bar with wine fridge, and a dedicated laundry zone, ideal for entertaining or hosting. Outside, the landscaped backyard is a private retreat with a brick patio, pergola, and mature trees, plus an oversized double garage for vehicles and storage. No detail has been overlooked — this home boasts a new stucco exterior, roof, windows, furnace, water tank, fence, and concrete steps, ensuring long-term value and peace of mind. Located minutes from South centre Mall, Southland LRT, Deerfoot Meadows, and top-rated schools, this home offers the perfect mix of lifestyle, luxury, and investment potential. Whether you’re a family seeking modern comfort or an investor looking for a turn-key, licensed Airbnb, this home checks every box.
| Street Address: | 619 Arlington Drive SE |
| City: | Calgary |
| Province/State: | Alberta |
| Postal Code: | N/A |
| County/Parish: | Calgary |
| Subdivision: | Acadia |
| Country: | Canada |
| Latitude: | 50.97567380 |
| Longitude: | -114.05154708 |
| MLS® Number: | A2266658 |
| Price: | $720,000 |
| Property Area: | 1,178 Sq ft |
| Bedrooms: | 3 |
| Bathrooms Half: | 1 |
| Bathrooms Full: | 2 |
| Living Area: | 1,178 Sq ft |
| Building Area: | 0 Sq ft |
| Year Built: | 1969 |
| Listing Date: | Oct 23, 2025 |
| Garage Spaces: | 2 |
| Property Type: | Residential |
| Property Subtype: | Detached |
| MLS Status: | Active |
Additional Details
| Flooring: | N/A |
| Construction: | Concrete,Stucco,Wood Frame |
| Parking: | Double Garage Detached |
| Appliances: | Bar Fridge,Convection Oven,Dishwasher,Dryer,Garburator,Gas Range,Microwave,Range Hood,Refrigerator |
| Stories: | N/A |
| Zoning: | R-CG |
| Fireplace: | N/A |
| Amenities: | Park,Playground,Schools Nearby,Street Lights |
Utilities & Systems
| Heating: | Central |
| Cooling: | None |
| Property Type | Residential |
| Building Type | Detached |
| Square Footage | 1,178 sqft |
| Community Name | Acadia |
| Subdivision Name | Acadia |
| Title | Fee Simple |
| Land Size | 5,500 sqft |
| Built in | 1969 |
| Annual Property Taxes | Contact listing agent |
| Parking Type | Garage |
Bedrooms
| Above Grade | 3 |
Bathrooms
| Total | 3 |
| Partial | 1 |
Interior Features
| Appliances Included | Bar Fridge, Convection Oven, Dishwasher, Dryer, Garburator, Gas Range, Microwave, Range Hood, Refrigerator |
| Flooring | Carpet, Vinyl Plank |
Building Features
| Features | Bar, Kitchen Island, No Animal Home, No Smoking Home, Open Floorplan, Quartz Counters |
| Construction Material | Concrete, Stucco, Wood Frame |
| Structures | Deck |
Heating & Cooling
| Cooling | None |
| Heating Type | Central |
Exterior Features
| Exterior Finish | Concrete, Stucco, Wood Frame |
Neighbourhood Features
| Community Features | Park, Playground, Schools Nearby, Street Lights |
| Amenities Nearby | Park, Playground, Schools Nearby, Street Lights |
Parking
| Parking Type | Garage |
| Total Parking Spaces | 2 |
Interior Size
| Total Finished Area: | 1,178 sq ft |
| Total Finished Area (Metric): | 109.44 sq m |
Room Count
| Bedrooms: | 3 |
| Bathrooms: | 3 |
| Full Bathrooms: | 2 |
| Half Bathrooms: | 1 |
| Rooms Above Grade: | 6 |
Lot Information
| Lot Size: | 5,500 sq ft |
| Lot Size (Acres): | 0.13 acres |
| Frontage: | 55 ft |
Legal
| Legal Description: | 6335JK;62;42 |
| Title to Land: | Fee Simple |
- Bar
- Kitchen Island
- No Animal Home
- No Smoking Home
- Open Floorplan
- Quartz Counters
- Private Yard
- Bar Fridge
- Convection Oven
- Dishwasher
- Dryer
- Garburator
- Gas Range
- Microwave
- Range Hood
- Refrigerator
- Full
- Park
- Playground
- Schools Nearby
- Street Lights
- Concrete
- Stucco
- Wood Frame
- Electric
- Poured Concrete
- Back Lane
- Back Yard
- Private
- Double Garage Detached
- Deck
Floor plan information is not available for this property.
Monthly Payment Breakdown
Loading Walk Score...
What's Nearby?
Powered by Yelp
