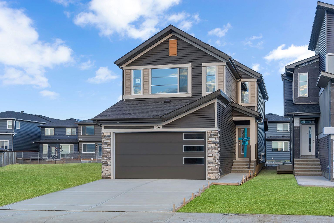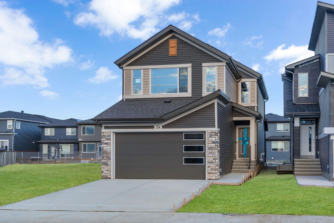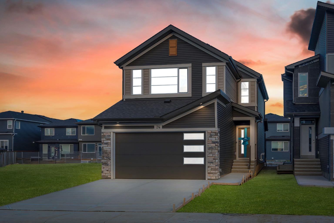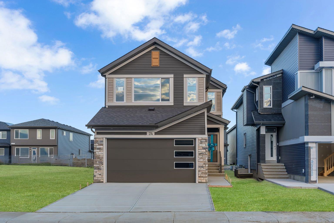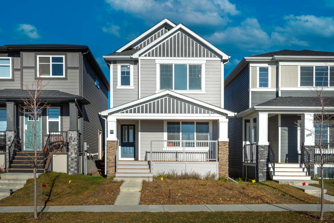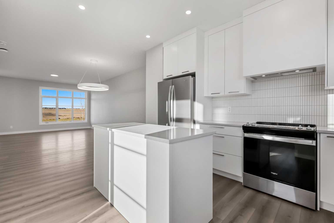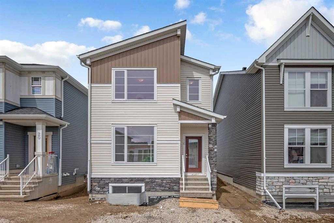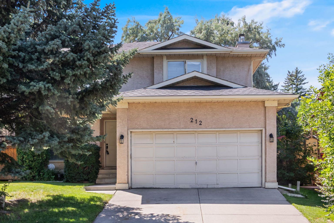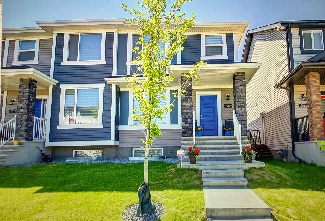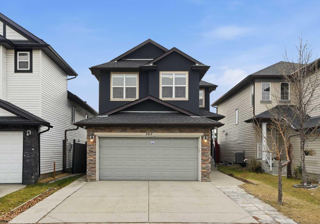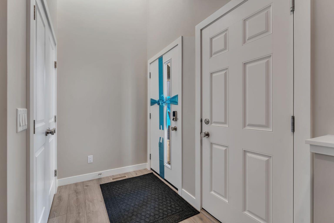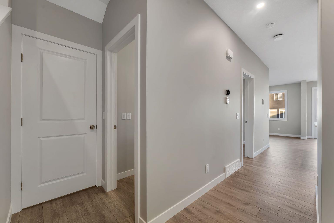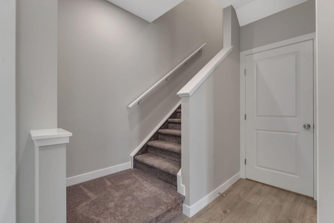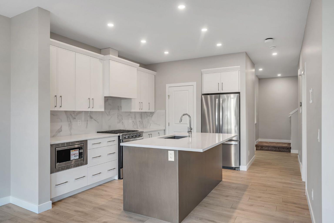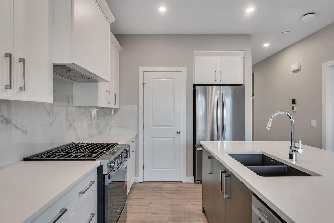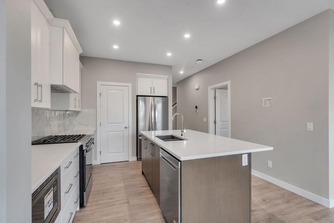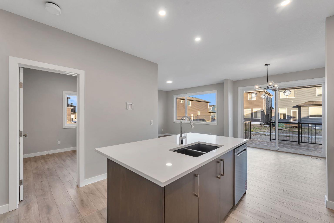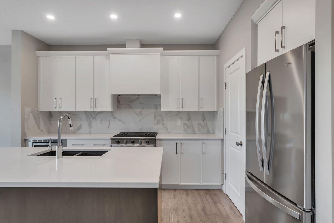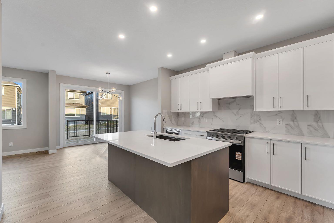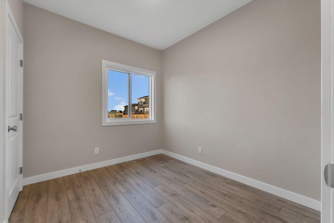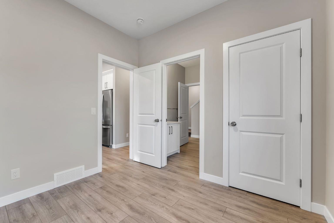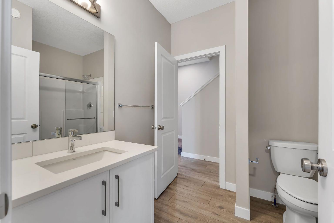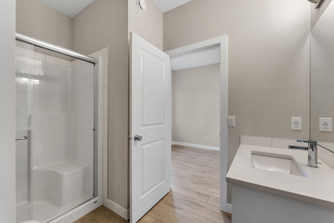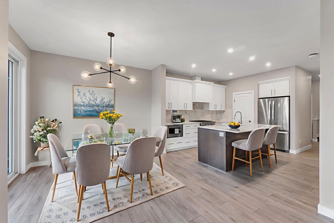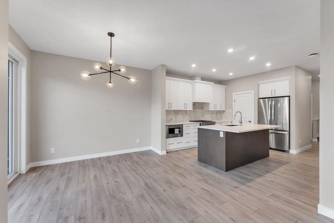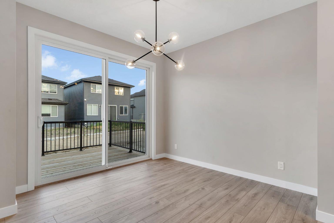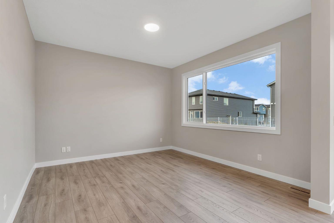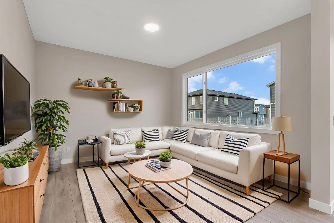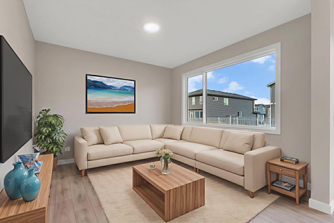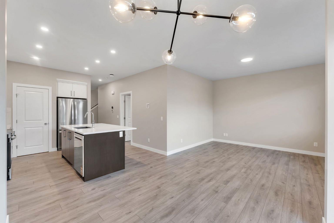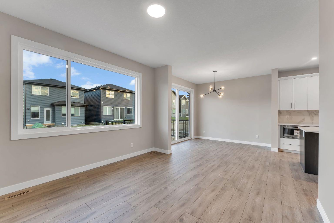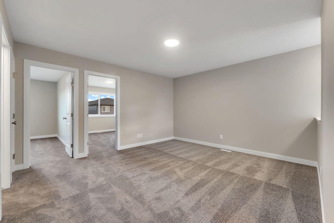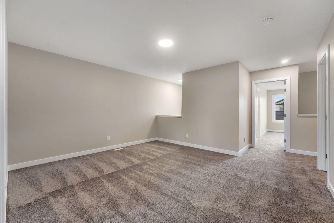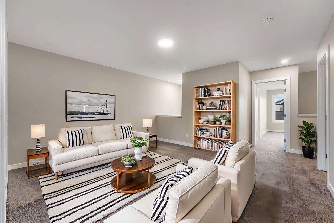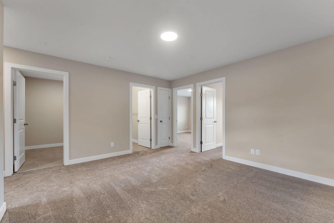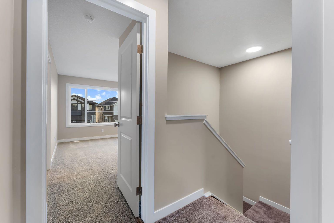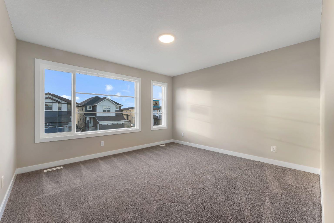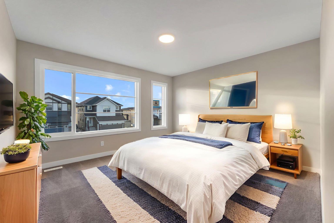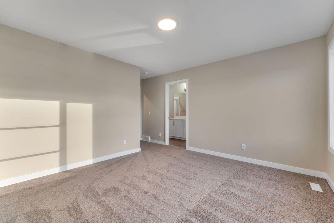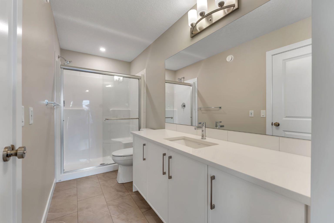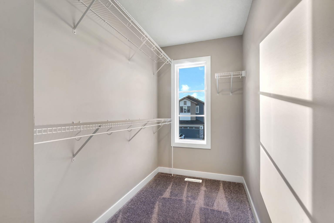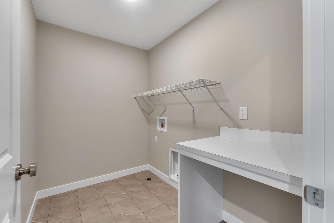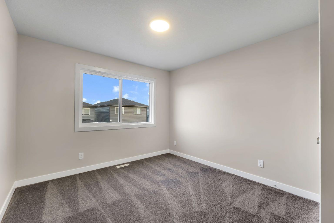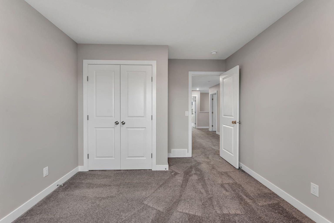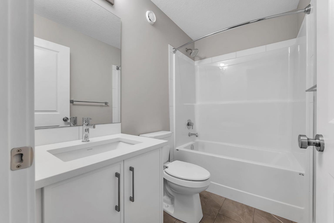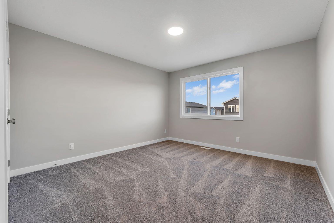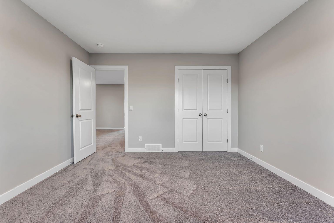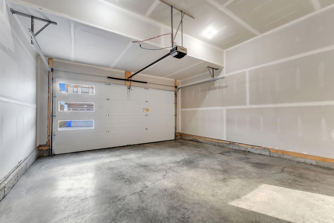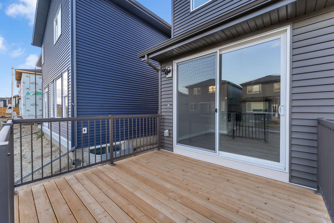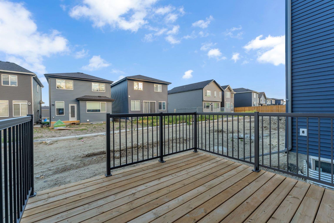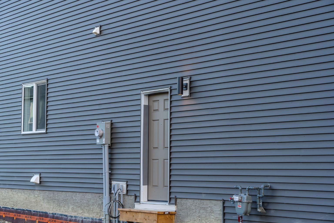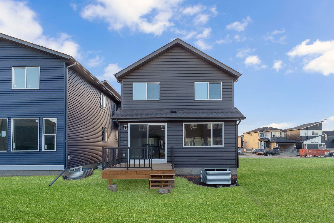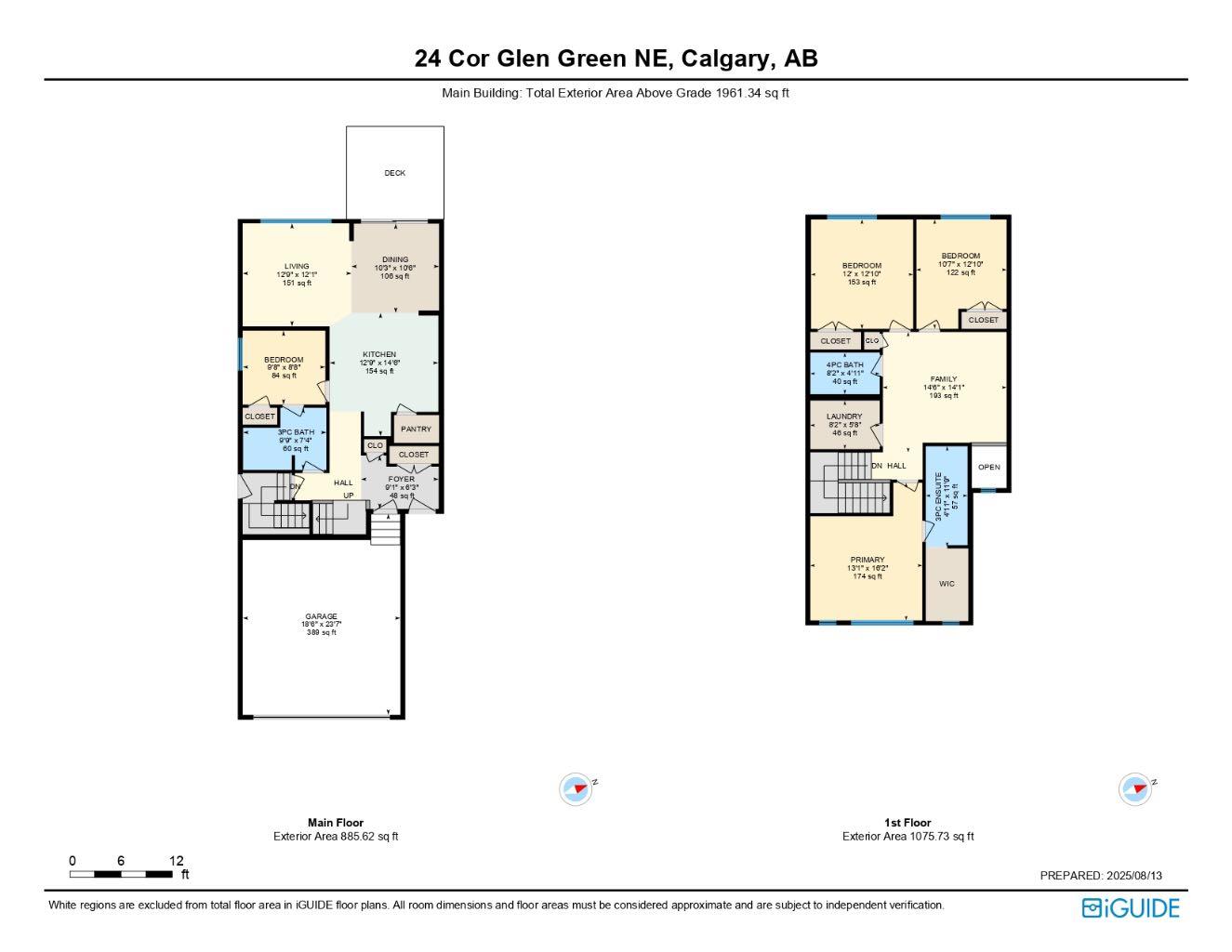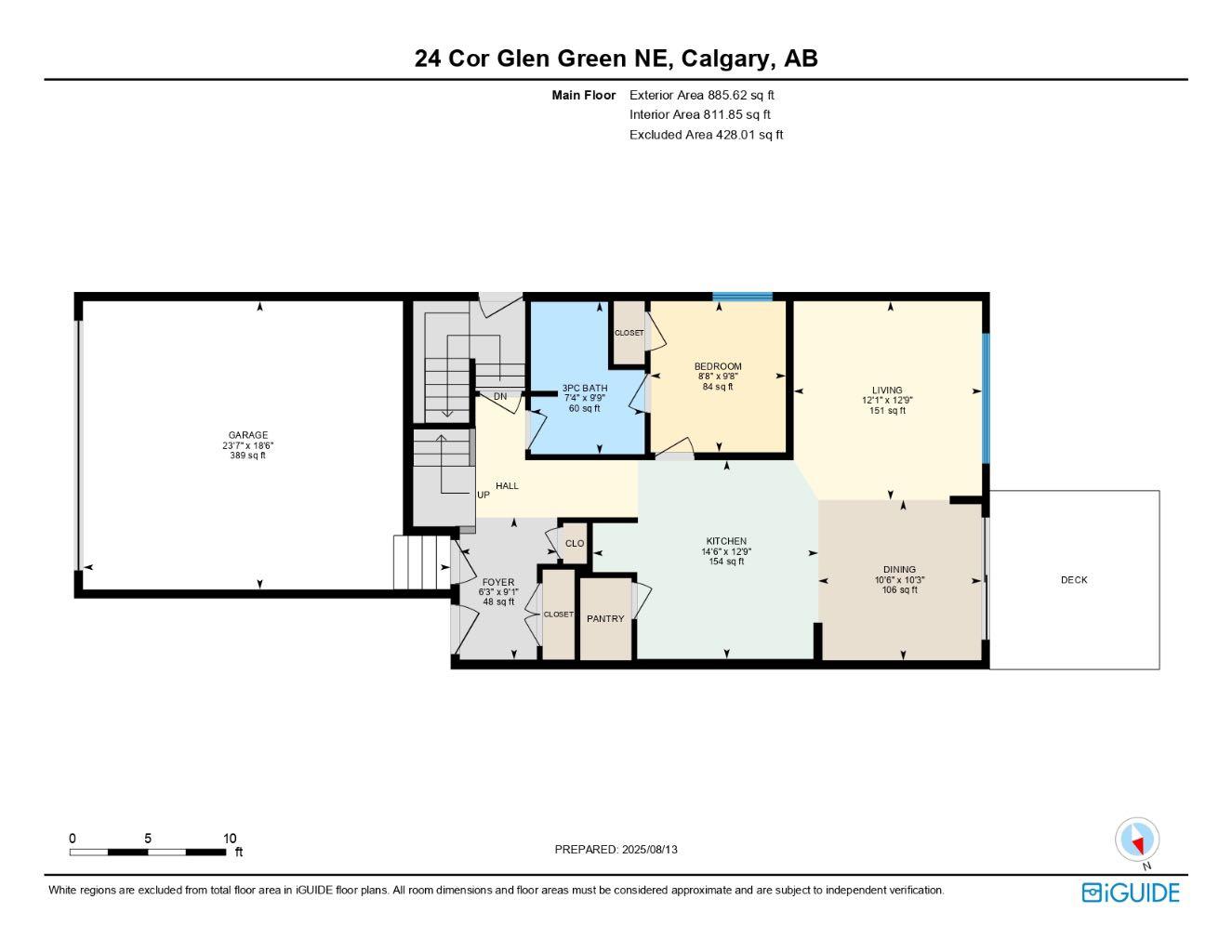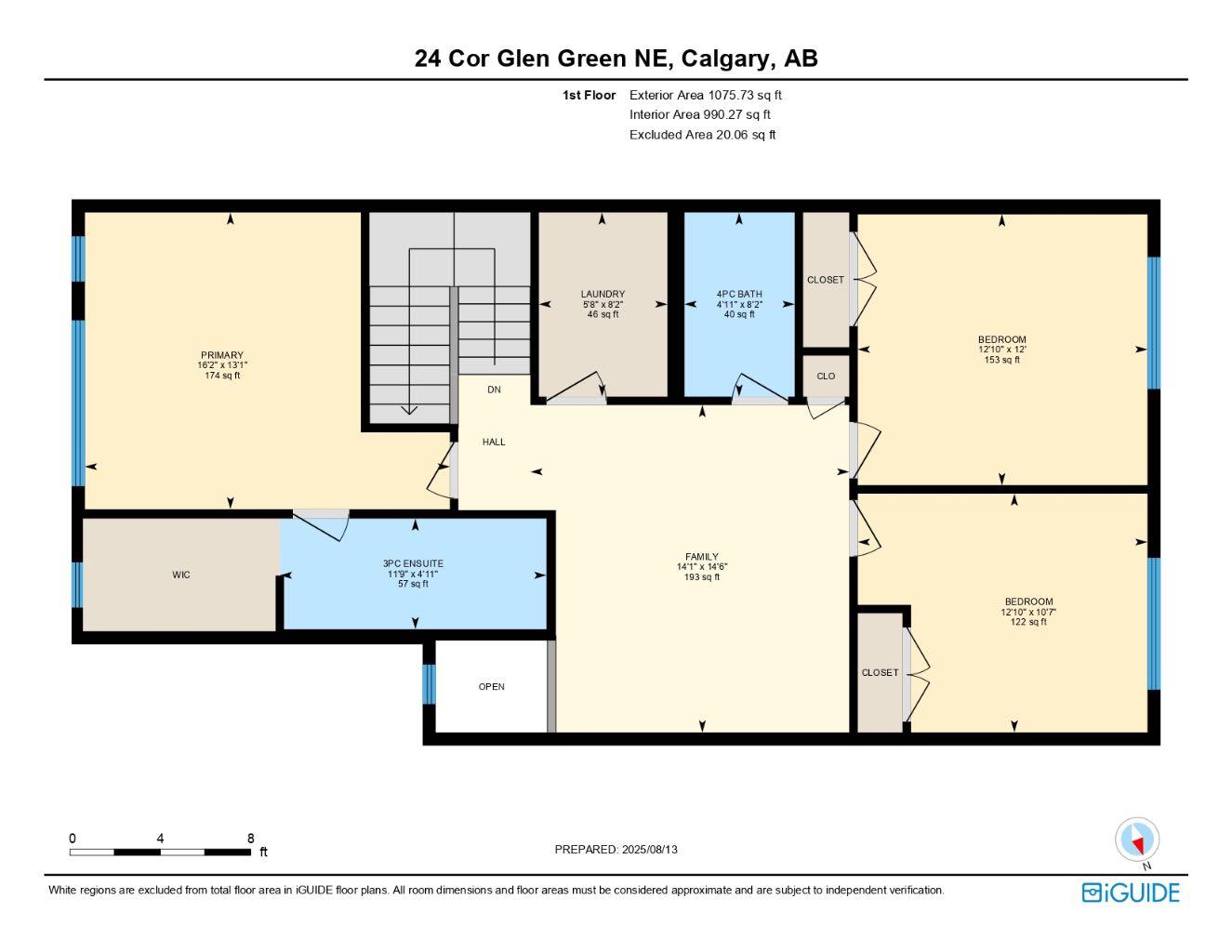24 Corner Glen Green NE, Calgary, Alberta
Residential For Sale in Calgary, Alberta
$799,800
-
ResidentialProperty Type
-
6Bedrooms
-
4Bath
-
2Garage
-
1,961Sq Ft
-
2025Year Built
BRAND NEW HOME | 2 BED LEGAL BASEMENT SUITE | CONVENTIONAL (TRADITIONAL) LOT | 6 BEDROOMS | 4 BATH | MAIN FLOOR BEDROOM & FULL BATH | SOLAR PANELS | 2025 BUILT | NEVER OCCUPIED | SEPARATE SIDE ENTRY | BIG REAR DECK | BUILDER WARRANTY | Welcome to this stunning brand-new Jayman-built home, sitting proudly on a Huge 3681 Sq.Ft. conventional (traditional) lot – not one of those cramped zero-lot homes. Offering almost 2000 sq. ft. of living space, this property is packed with upgrades and is the cheapest traditional-lot home on the market right now in the area! The main floor boasts an upgraded gourmet kitchen with quartz countertops throughout, premium stainless steel appliances including a gas stove, French door refrigerator, built-in microwave, and dishwasher. You’ll also love the extended dining area and decent sized pantry for extra convenience. A full bedroom and 3-pc bath on the main level makes it ideal for guests or extended family. The open-concept living and dining space flows seamlessly to the large back deck—a rare bonus—perfect for summer BBQs and gatherings. Upstairs, you’ll find a spacious bonus room, laundry, and 3 more bedrooms, including the primary retreat with a luxurious 3-pc ensuite and walk-in closet. The additional bedrooms are generously sized and share another full bath. Head downstairs to the fully developed LEGAL BASEMENT SUITE with a separate side entrance. This LEGAL Basement suite includes two large bedrooms with oversized windows, a cozy living room with 9-ft ceilings, a modern kitchen with stainless steel appliances, a 3-piece bathroom, its own laundry, and a dedicated furnace – ensuring privacy and year-round comfort. It’s a fantastic mortgage helper or investment opportunity! Upgrades include: Style & Finish package, quartz countertops throughout, Ring doorbell cameras (front & back), keyless entry, belt-drive garage door opener, and solar panels for energy efficiency. Buy with confidence knowing you’re covered by the builder’s 10-year New Home Warranty. Located in the sought-after community of Cornerstone, close to schools, parks, shopping, and transit.Don’t miss your chance to make this beautiful property yours — book a private showing today! Disclaimer: LEGAL Basement Suite is under construction and will be completed by November 30th.
| Street Address: | 24 Corner Glen Green NE |
| City: | Calgary |
| Province/State: | Alberta |
| Postal Code: | N/A |
| County/Parish: | Calgary |
| Subdivision: | Cornerstone |
| Country: | Canada |
| Latitude: | 51.17153338 |
| Longitude: | -113.94018029 |
| MLS® Number: | A2265934 |
| Price: | $799,800 |
| Property Area: | 1,961 Sq ft |
| Bedrooms: | 6 |
| Bathrooms Half: | 0 |
| Bathrooms Full: | 4 |
| Living Area: | 1,961 Sq ft |
| Building Area: | 0 Sq ft |
| Year Built: | 2025 |
| Listing Date: | Oct 21, 2025 |
| Garage Spaces: | 2 |
| Property Type: | Residential |
| Property Subtype: | Detached |
| MLS Status: | Active |
Additional Details
| Flooring: | N/A |
| Construction: | Vinyl Siding,Wood Frame |
| Parking: | Double Garage Attached |
| Appliances: | Dishwasher,Gas Stove,Microwave,Range Hood,Refrigerator |
| Stories: | N/A |
| Zoning: | R-G |
| Fireplace: | N/A |
| Amenities: | Park,Playground,Schools Nearby,Shopping Nearby,Sidewalks,Street Lights |
Utilities & Systems
| Heating: | Forced Air |
| Cooling: | None |
| Property Type | Residential |
| Building Type | Detached |
| Square Footage | 1,961 sqft |
| Community Name | Cornerstone |
| Subdivision Name | Cornerstone |
| Title | Fee Simple |
| Land Size | 341 sqft |
| Built in | 2025 |
| Annual Property Taxes | Contact listing agent |
| Parking Type | Garage |
| Time on MLS Listing | 32 days |
Bedrooms
| Above Grade | 4 |
Bathrooms
| Total | 4 |
| Partial | 0 |
Interior Features
| Appliances Included | Dishwasher, Gas Stove, Microwave, Range Hood, Refrigerator |
| Flooring | Carpet, Vinyl Plank |
Building Features
| Features | Built-in Features, Kitchen Island, No Animal Home, No Smoking Home, Open Floorplan, Quartz Counters, Walk-In Closet(s) |
| Construction Material | Vinyl Siding, Wood Frame |
| Building Amenities | None |
| Structures | Deck |
Heating & Cooling
| Cooling | None |
| Heating Type | Forced Air |
Exterior Features
| Exterior Finish | Vinyl Siding, Wood Frame |
Neighbourhood Features
| Community Features | Park, Playground, Schools Nearby, Shopping Nearby, Sidewalks, Street Lights |
| Amenities Nearby | Park, Playground, Schools Nearby, Shopping Nearby, Sidewalks, Street Lights |
Parking
| Parking Type | Garage |
| Total Parking Spaces | 4 |
Interior Size
| Total Finished Area: | 1,961 sq ft |
| Total Finished Area (Metric): | 182.21 sq m |
Room Count
| Bedrooms: | 6 |
| Bathrooms: | 4 |
| Full Bathrooms: | 4 |
| Rooms Above Grade: | 9 |
Lot Information
| Lot Size: | 341 sq ft |
| Lot Size (Acres): | 0.01 acres |
| Frontage: | 32 ft |
Legal
| Legal Description: | 2410507;38;46 |
| Title to Land: | Fee Simple |
- Built-in Features
- Kitchen Island
- No Animal Home
- No Smoking Home
- Open Floorplan
- Quartz Counters
- Walk-In Closet(s)
- BBQ gas line
- Private Yard
- Dishwasher
- Gas Stove
- Microwave
- Range Hood
- Refrigerator
- None
- Full
- Park
- Playground
- Schools Nearby
- Shopping Nearby
- Sidewalks
- Street Lights
- Vinyl Siding
- Wood Frame
- Poured Concrete
- Back Yard
- Double Garage Attached
- Deck
Floor plan information is not available for this property.
Monthly Payment Breakdown
Loading Walk Score...
What's Nearby?
Powered by Yelp
