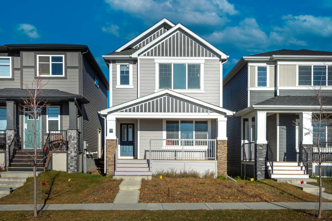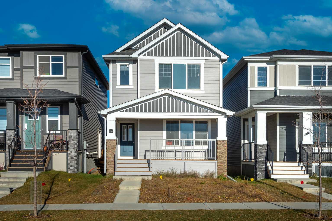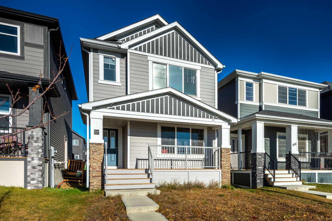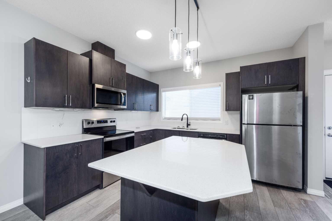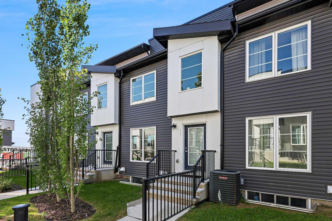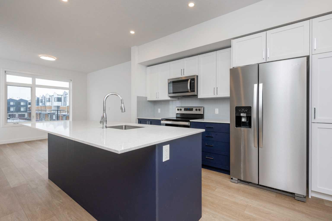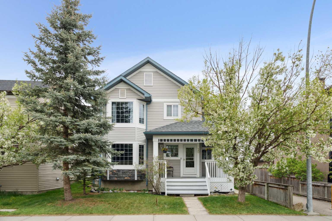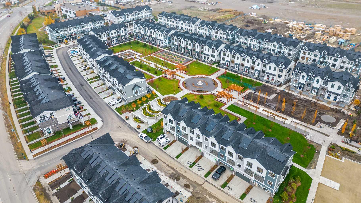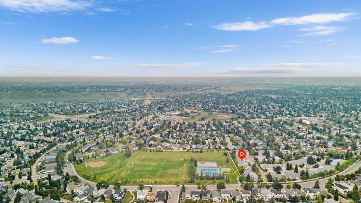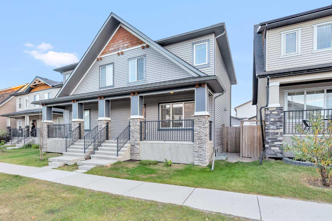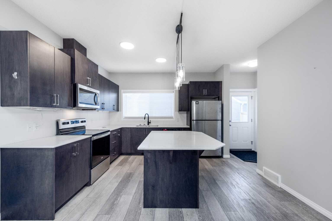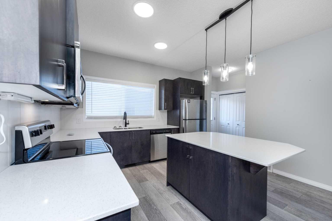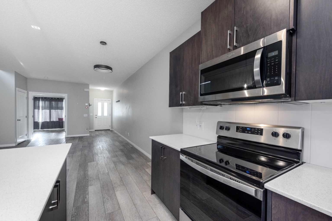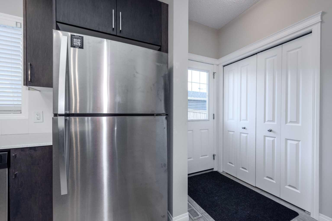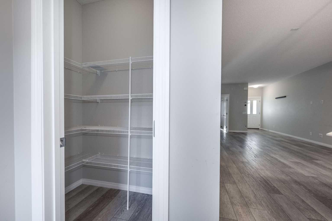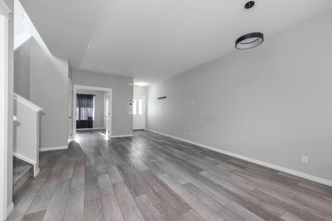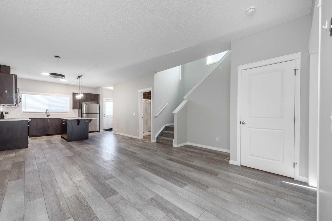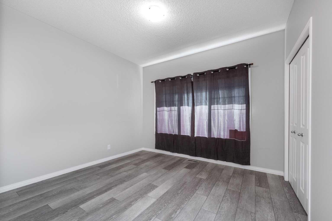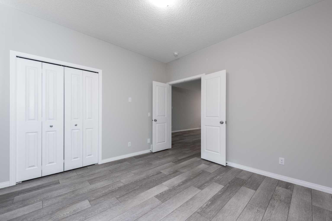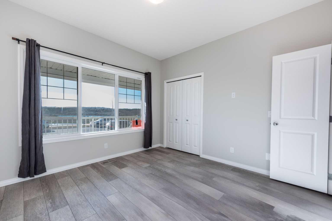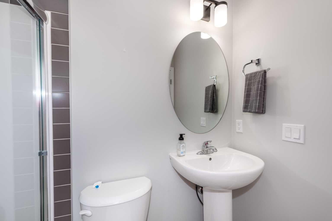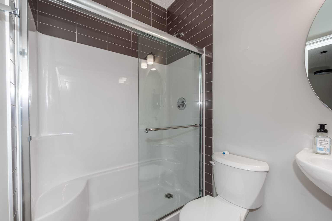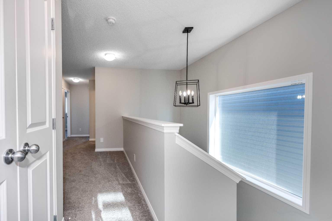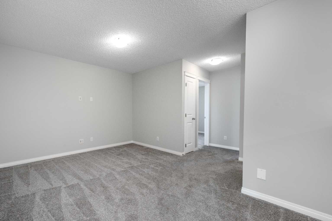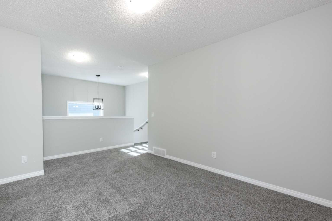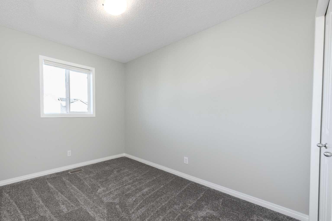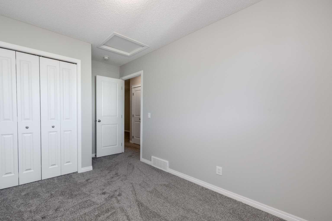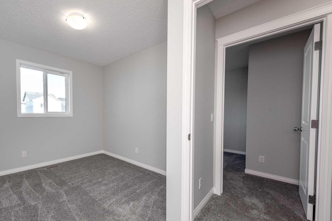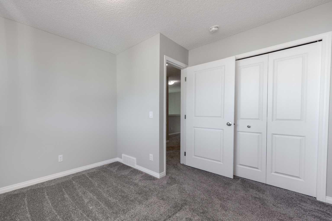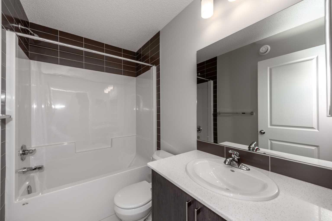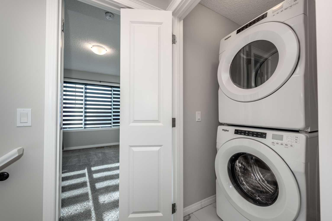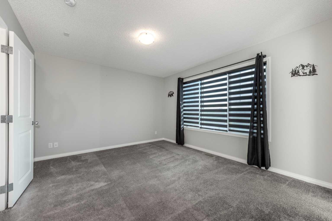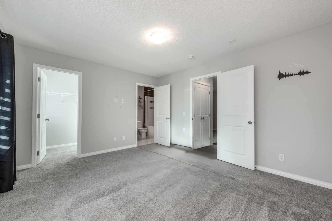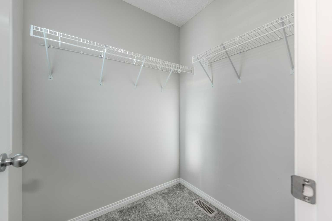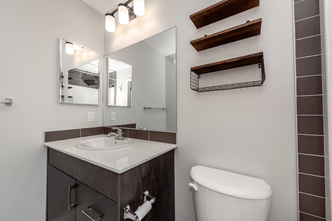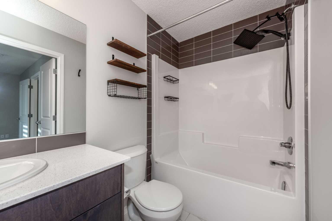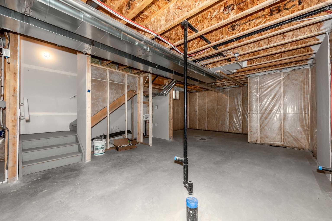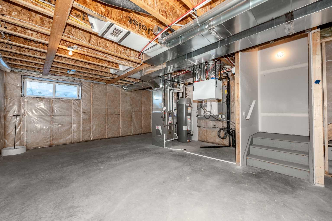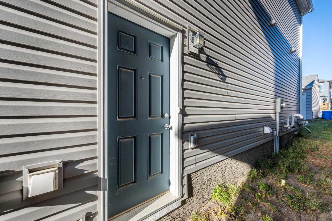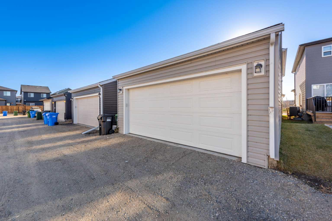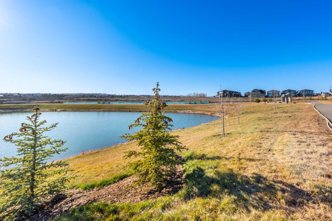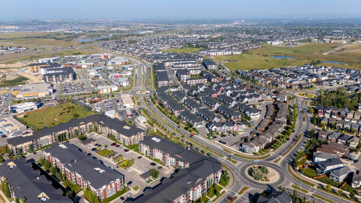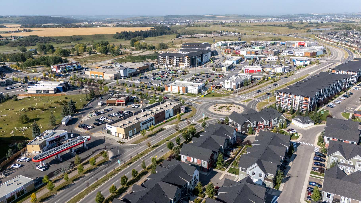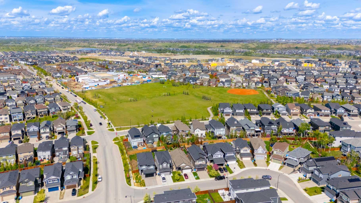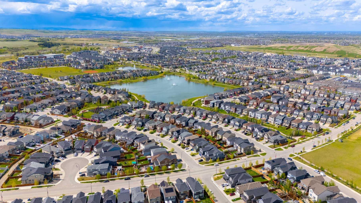564 Legacy Circle SE, Calgary, Alberta
Residential For Sale in Calgary, Alberta
$639,900
-
ResidentialProperty Type
-
4Bedrooms
-
3Bath
-
2Garage
-
1,688Sq Ft
-
2023Year Built
### 4 BED | 3 BATH | DOUBLE GARAGE | POND FACING | SEPARATE ENTRANCE | MAIN FLOOR BED & BATH ### Welcome to this exceptional 4-bedroom detached home with a double detached garage, ideally located in the highly sought-after SE community of Legacy. From the moment you arrive, the spacious and bright covered front porch sets the tone—perfect for morning coffee or relaxing evenings overlooking the pond. Inside, the open-concept main floor is filled with natural light and features luxury vinyl plank flooring, high ceilings, and a modern lighting package. A rare main floor bedroom with a full bath provides outstanding flexibility for guests or multigenerational living. The gourmet kitchen is a true showstopper, boasting stainless steel appliances, custom cabinetry, quartz countertops, a designer tile backsplash, and a large island with breakfast bar—perfect for both cooking and entertaining. Upstairs, the primary bedroom features a walk-in closet and a luxurious 4-piece ensuite with a jetted tub. Two additional spacious bedrooms, another full bath, and a bonus room complete the upper level. With a separate side entrance and a beautiful pond-facing location, this home perfectly blends style, space, and functionality for today’s modern family. Don’t miss your chance to own this beautifully upgraded and versatile property in one of Calgary’s most desirable communities!
| Street Address: | 564 Legacy Circle SE |
| City: | Calgary |
| Province/State: | Alberta |
| Postal Code: | N/A |
| County/Parish: | Calgary |
| Subdivision: | Legacy |
| Country: | Canada |
| Latitude: | 50.85153950 |
| Longitude: | -113.99933760 |
| MLS® Number: | A2269108 |
| Price: | $639,900 |
| Property Area: | 1,688 Sq ft |
| Bedrooms: | 4 |
| Bathrooms Half: | 0 |
| Bathrooms Full: | 3 |
| Living Area: | 1,688 Sq ft |
| Building Area: | 0 Sq ft |
| Year Built: | 2023 |
| Listing Date: | Nov 05, 2025 |
| Garage Spaces: | 2 |
| Property Type: | Residential |
| Property Subtype: | Detached |
| MLS Status: | Active |
Additional Details
| Flooring: | N/A |
| Construction: | Concrete,Stone,Vinyl Siding,Wood Frame |
| Parking: | Double Garage Detached |
| Appliances: | Dishwasher,Electric Stove,Microwave,Refrigerator,Washer/Dryer,Window Coverings |
| Stories: | N/A |
| Zoning: | R-G |
| Fireplace: | N/A |
| Amenities: | Park,Playground,Schools Nearby,Shopping Nearby,Sidewalks,Street Lights,Walking/Bike Paths |
Utilities & Systems
| Heating: | Central |
| Cooling: | None |
| Property Type | Residential |
| Building Type | Detached |
| Square Footage | 1,688 sqft |
| Community Name | Legacy |
| Subdivision Name | Legacy |
| Title | Fee Simple |
| Land Size | 2,798 sqft |
| Built in | 2023 |
| Annual Property Taxes | Contact listing agent |
| Parking Type | Garage |
| Time on MLS Listing | 5 days |
Bedrooms
| Above Grade | 4 |
Bathrooms
| Total | 3 |
| Partial | 0 |
Interior Features
| Appliances Included | Dishwasher, Electric Stove, Microwave, Refrigerator, Washer/Dryer, Window Coverings |
| Flooring | Carpet, Tile, Vinyl |
Building Features
| Features | Kitchen Island, Open Floorplan, Quartz Counters, Walk-In Closet(s) |
| Construction Material | Concrete, Stone, Vinyl Siding, Wood Frame |
| Building Amenities | None |
| Structures | Front Porch |
Heating & Cooling
| Cooling | None |
| Heating Type | Central |
Exterior Features
| Exterior Finish | Concrete, Stone, Vinyl Siding, Wood Frame |
Neighbourhood Features
| Community Features | Park, Playground, Schools Nearby, Shopping Nearby, Sidewalks, Street Lights, Walking/Bike Paths |
| Amenities Nearby | Park, Playground, Schools Nearby, Shopping Nearby, Sidewalks, Street Lights, Walking/Bike Paths |
Parking
| Parking Type | Garage |
| Total Parking Spaces | 4 |
Interior Size
| Total Finished Area: | 1,688 sq ft |
| Total Finished Area (Metric): | 156.82 sq m |
| Main Level: | 833 sq ft |
| Upper Level: | 854 sq ft |
Room Count
| Bedrooms: | 4 |
| Bathrooms: | 3 |
| Full Bathrooms: | 3 |
| Rooms Above Grade: | 8 |
Lot Information
| Lot Size: | 2,798 sq ft |
| Lot Size (Acres): | 0.06 acres |
| Frontage: | 24 ft |
- Kitchen Island
- Open Floorplan
- Quartz Counters
- Walk-In Closet(s)
- None
- Dishwasher
- Electric Stove
- Microwave
- Refrigerator
- Washer/Dryer
- Window Coverings
- Full
- Park
- Playground
- Schools Nearby
- Shopping Nearby
- Sidewalks
- Street Lights
- Walking/Bike Paths
- Concrete
- Stone
- Vinyl Siding
- Wood Frame
- Poured Concrete
- Back Lane
- Double Garage Detached
- Front Porch
Floor plan information is not available for this property.
Monthly Payment Breakdown
Loading Walk Score...
What's Nearby?
Powered by Yelp
REALTOR® Details
Manan Shah
- (587) 926-7127
- [email protected]
- Greater Calgary Real Estate
