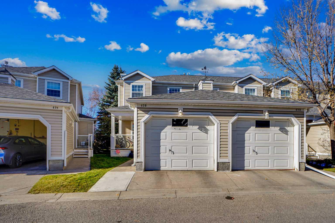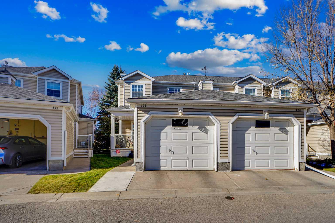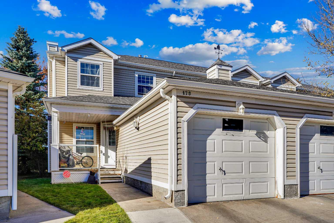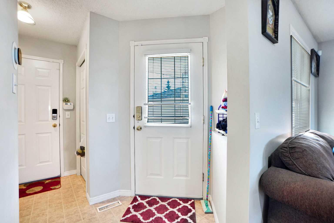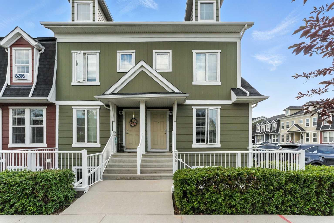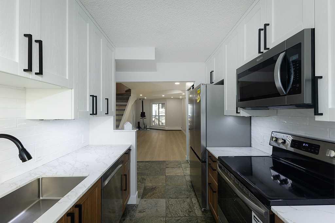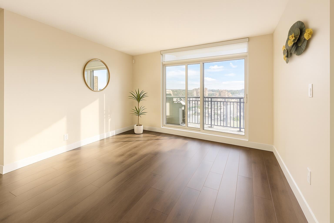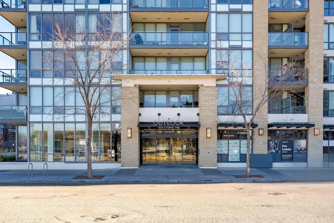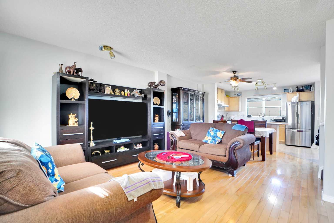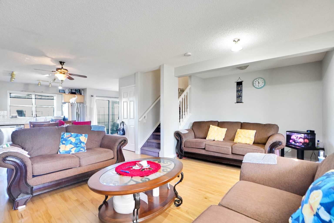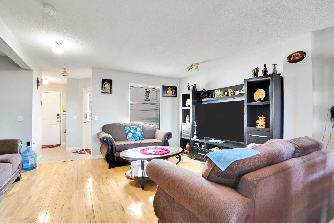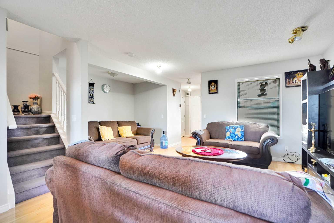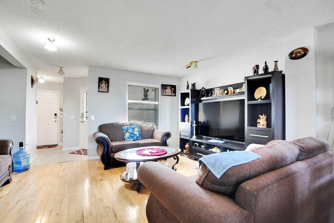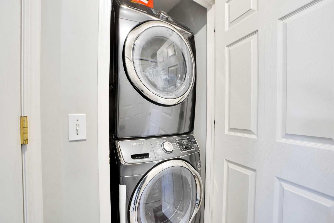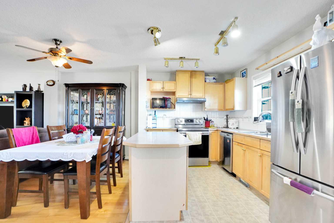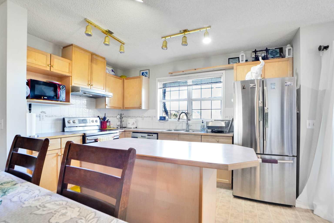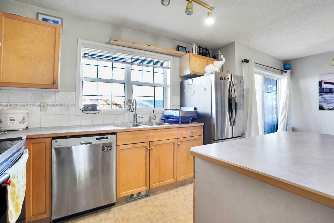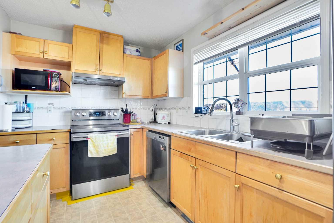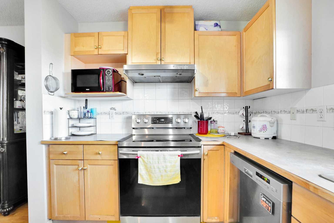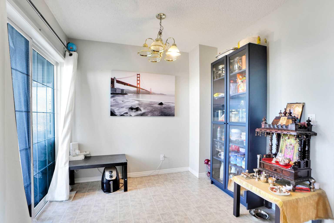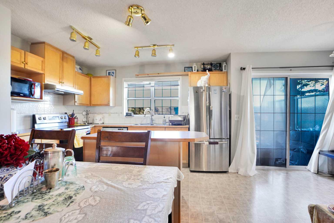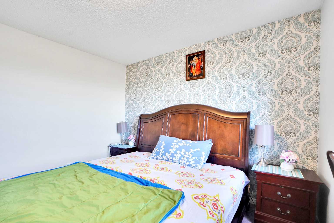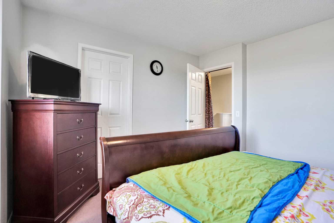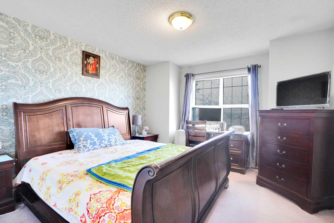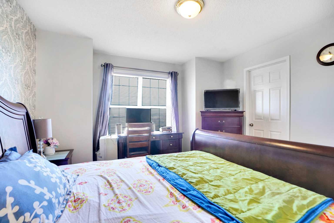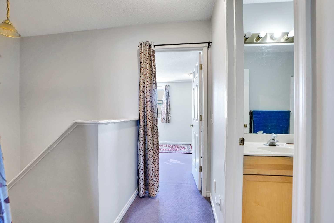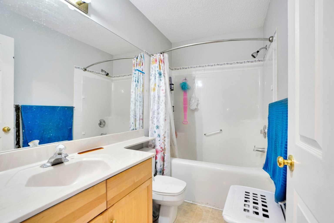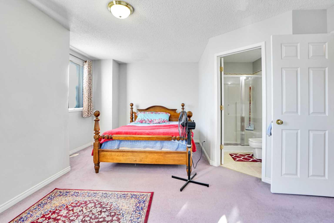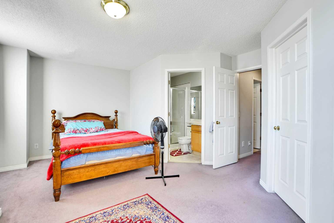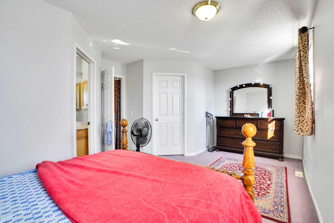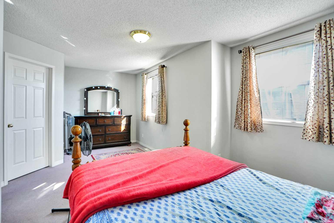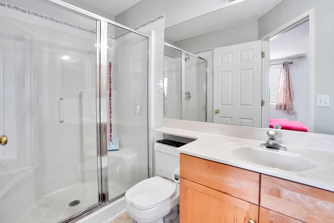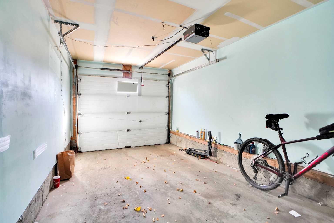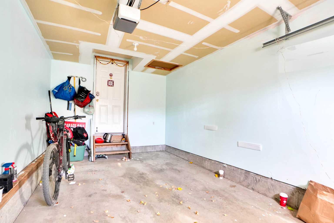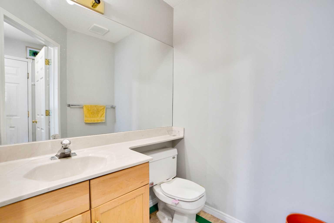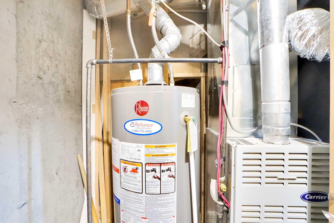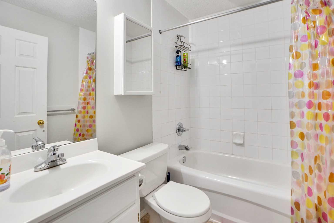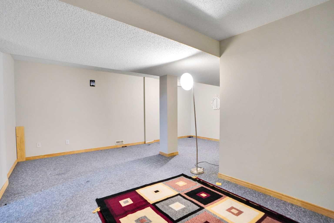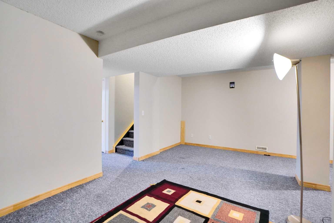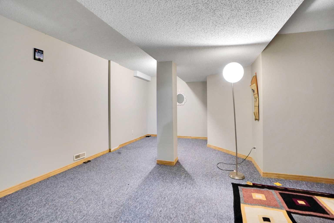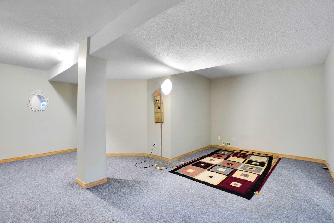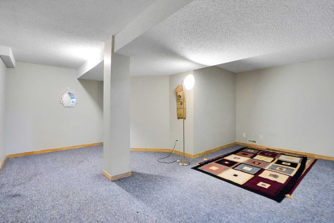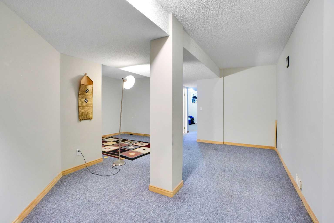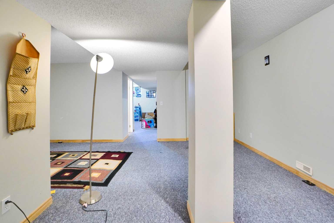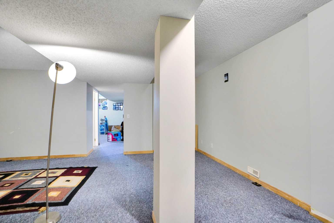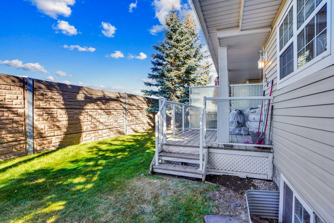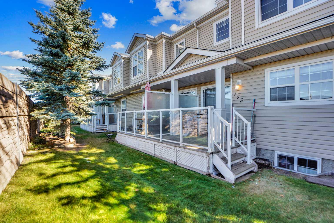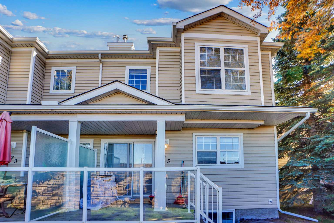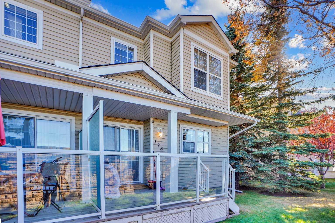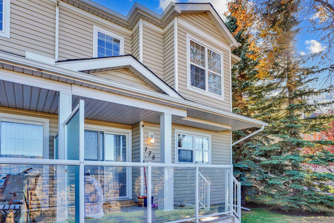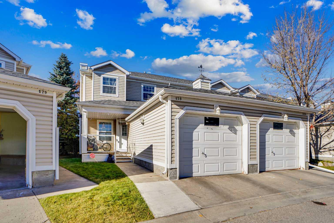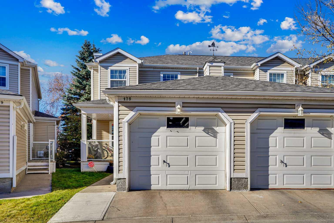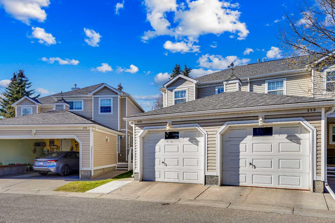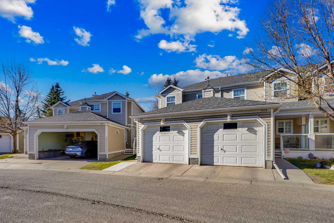175, 7707 Martha's Haven Park NE, Calgary, Alberta
Condo For Sale in Calgary, Alberta
$399,900
-
CondoProperty Type
-
2Bedrooms
-
4Bath
-
1Garage
-
1,353Sq Ft
-
1999Year Built
Welcome to The Vineyards in Martha’s, Martindale! This well-maintained 2-storey row townhouse is perfect for a small family or a great investment opportunity. Ideally located close to schools, transit, shopping, and several parks including an off-leash park, this home offers both comfort and convenience. The open-concept main floor features a spacious living room and a functional kitchen with plenty of counter space. Upstairs, you’ll find two large bedrooms, each with its own ensuite bathroom and walk-in closet. The fully developed basement includes a rec room and a full washroom, providing extra living space. Enjoy modern touches like all LED lighting, a smart thermostat, and an attached single-car garage — perfect for those cold winter days. Don’t wait too long — this home has everything you’re looking for, so book your showing today!
| Street Address: | 175, 7707 Martha's Haven Park NE |
| City: | Calgary |
| Province/State: | Alberta |
| Postal Code: | N/A |
| County/Parish: | Calgary |
| Subdivision: | Martindale |
| Country: | Canada |
| Latitude: | 51.12189347 |
| Longitude: | -113.96928239 |
| MLS® Number: | A2265484 |
| Price: | $399,900 |
| Property Area: | 1,353 Sq ft |
| Bedrooms: | 2 |
| Bathrooms Half: | 1 |
| Bathrooms Full: | 3 |
| Living Area: | 1,353 Sq ft |
| Building Area: | 0 Sq ft |
| Year Built: | 1999 |
| Listing Date: | Oct 18, 2025 |
| Garage Spaces: | 1 |
| Property Type: | Residential |
| Property Subtype: | Row/Townhouse |
| MLS Status: | Active |
Additional Details
| Flooring: | N/A |
| Construction: | Vinyl Siding,Wood Frame |
| Parking: | Single Garage Attached |
| Appliances: | Dishwasher,Electric Stove,Range Hood,Refrigerator,Washer/Dryer Stacked |
| Stories: | N/A |
| Zoning: | M-C1 d44 |
| Fireplace: | N/A |
| Amenities: | Park,Playground,Schools Nearby,Shopping Nearby |
Utilities & Systems
| Heating: | Forced Air |
| Cooling: | None |
| Property Type | Residential |
| Building Type | Row/Townhouse |
| Square Footage | 1,353 sqft |
| Community Name | Martindale |
| Subdivision Name | Martindale |
| Title | Fee Simple |
| Land Size | 1,282 sqft |
| Built in | 1999 |
| Annual Property Taxes | Contact listing agent |
| Parking Type | Garage |
Bedrooms
| Above Grade | 2 |
Bathrooms
| Total | 4 |
| Partial | 1 |
Interior Features
| Appliances Included | Dishwasher, Electric Stove, Range Hood, Refrigerator, Washer/Dryer Stacked |
| Flooring | Carpet, Linoleum |
Building Features
| Features | No Animal Home, No Smoking Home, Open Floorplan |
| Style | Attached |
| Construction Material | Vinyl Siding, Wood Frame |
| Building Amenities | Parking, Trash, Visitor Parking |
| Structures | Deck, Front Porch |
Heating & Cooling
| Cooling | None |
| Heating Type | Forced Air |
Exterior Features
| Exterior Finish | Vinyl Siding, Wood Frame |
Neighbourhood Features
| Community Features | Park, Playground, Schools Nearby, Shopping Nearby |
| Pets Allowed | Restrictions, Yes |
| Amenities Nearby | Park, Playground, Schools Nearby, Shopping Nearby |
Maintenance or Condo Information
| Maintenance Fees | $381 Monthly |
| Maintenance Fees Include | Common Area Maintenance, Insurance, Parking, Professional Management, Reserve Fund Contributions, Snow Removal, Trash |
Parking
| Parking Type | Garage |
| Total Parking Spaces | 1 |
Interior Size
| Total Finished Area: | 1,353 sq ft |
| Total Finished Area (Metric): | 125.70 sq m |
Room Count
| Bedrooms: | 2 |
| Bathrooms: | 4 |
| Full Bathrooms: | 3 |
| Half Bathrooms: | 1 |
| Rooms Above Grade: | 6 |
Lot Information
| Lot Size: | 1,282 sq ft |
| Lot Size (Acres): | 0.03 acres |
| Frontage: | 19 ft |
Legal
| Legal Description: | 0010330;28 |
| Title to Land: | Fee Simple |
- No Animal Home
- No Smoking Home
- Open Floorplan
- Private Entrance
- Private Yard
- Dishwasher
- Electric Stove
- Range Hood
- Refrigerator
- Washer/Dryer Stacked
- Parking
- Trash
- Visitor Parking
- Finished
- Full
- Park
- Playground
- Schools Nearby
- Shopping Nearby
- Vinyl Siding
- Wood Frame
- Poured Concrete
- Back Yard
- Single Garage Attached
- Deck
- Front Porch
Floor plan information is not available for this property.
Monthly Payment Breakdown
Loading Walk Score...
What's Nearby?
Powered by Yelp
