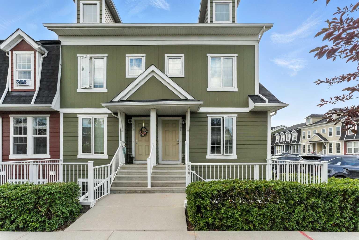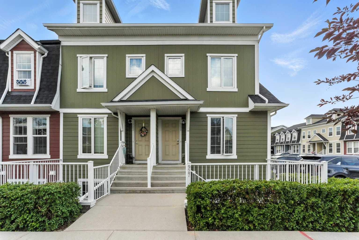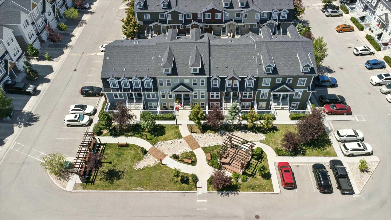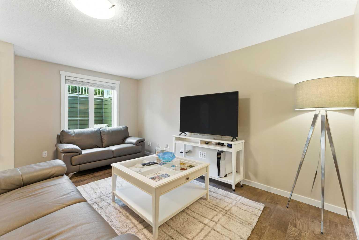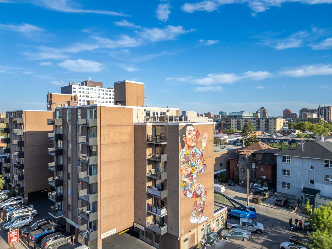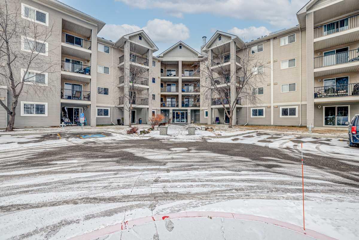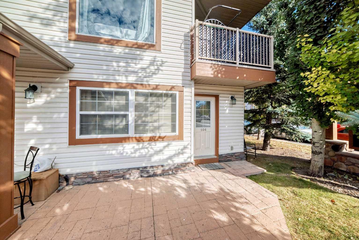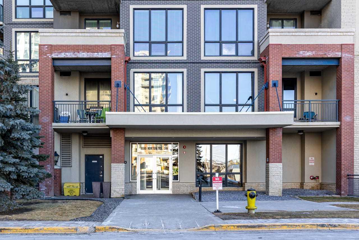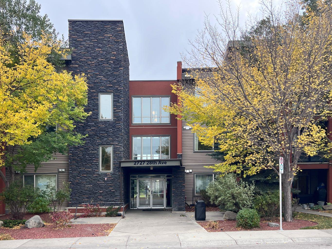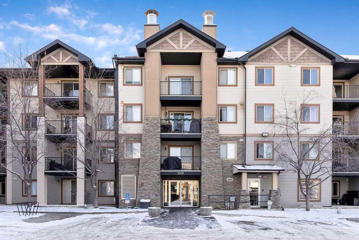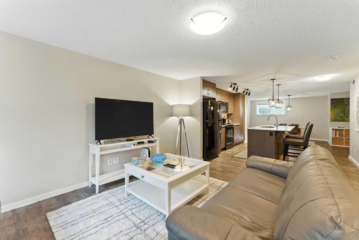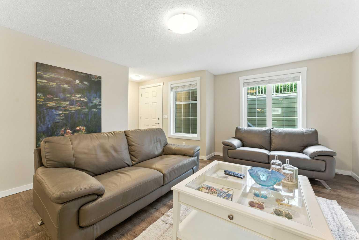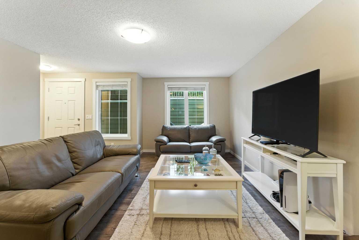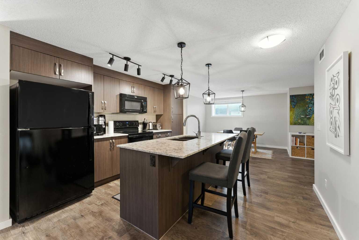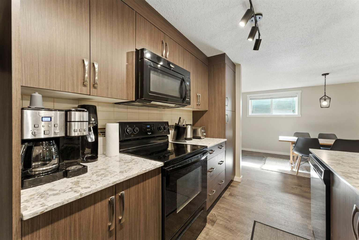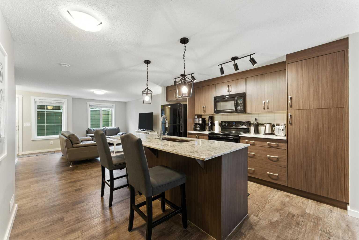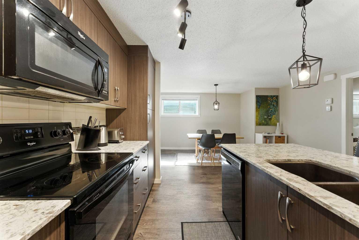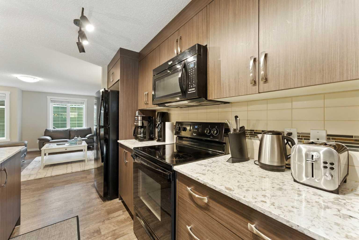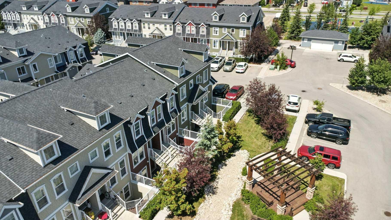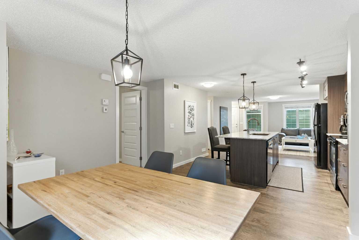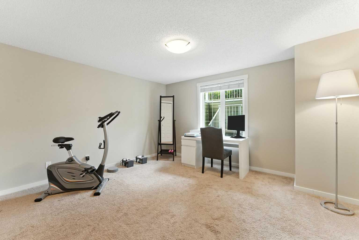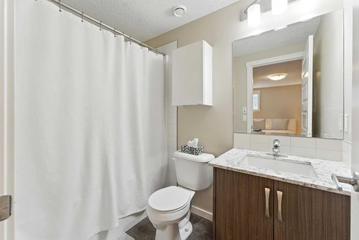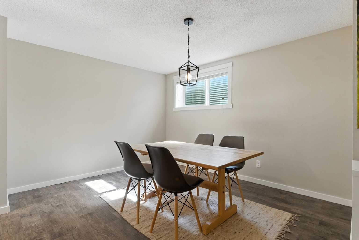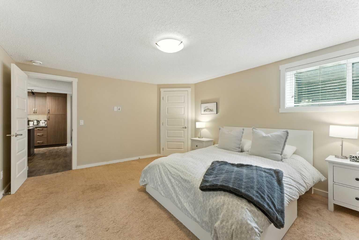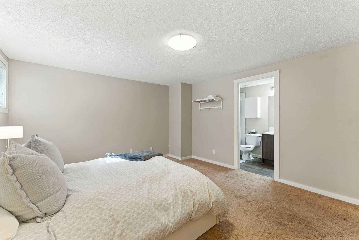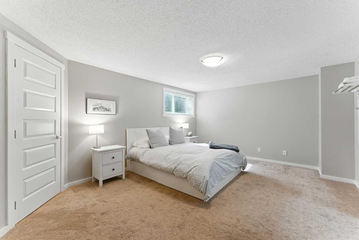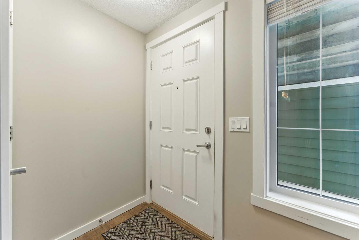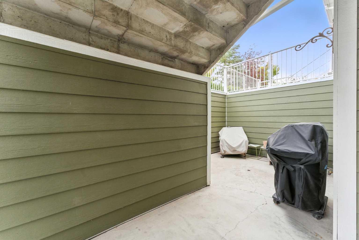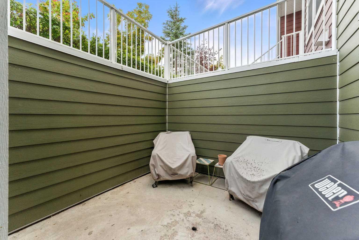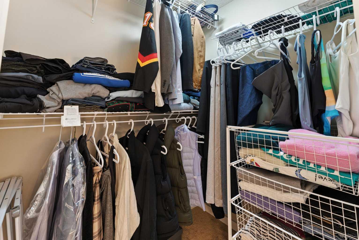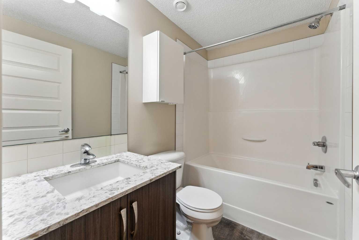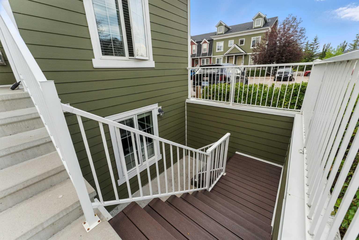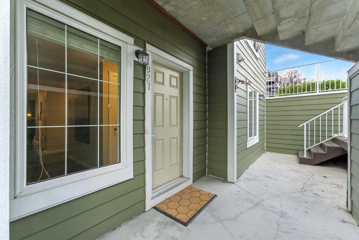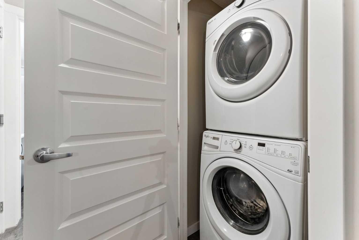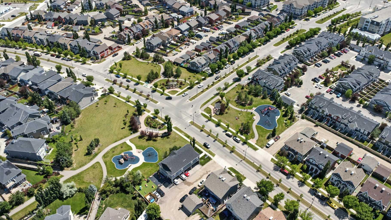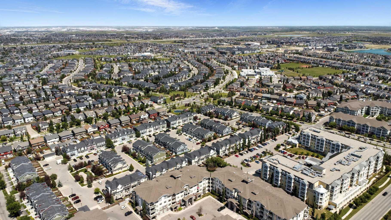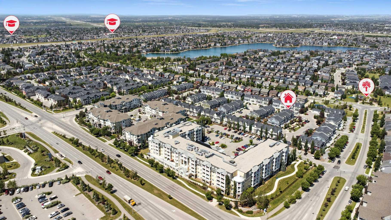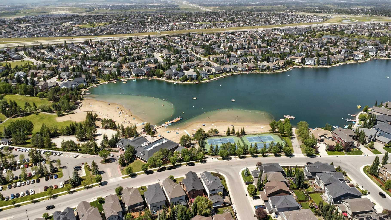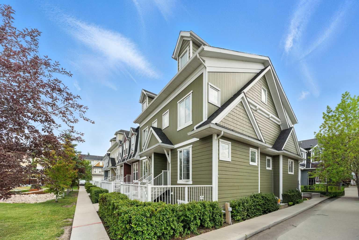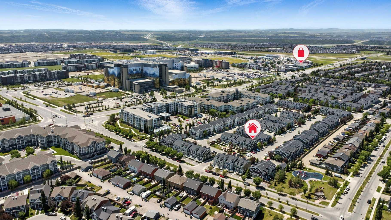927 Auburn Bay Circle SE, Calgary, Alberta
Condo For Sale in Calgary, Alberta
$319,977
-
CondoProperty Type
-
2Bedrooms
-
2Bath
-
0Garage
-
1,248Sq Ft
-
2015Year Built
ABSOLUTELY GREAT 2 BEDROOM AND 2 BATH HOME IN WONDERFUL LAKE LIVING IN AUBURN BAY. THIS GARDEN STYLE UNIT HAS A GREAT LAYOUT FEATURING A VERY LARGE KITCHEN WITH GRANITE COUNTER TOPS , HUGE ISLAND, TONS OF CUPBOARD SPACE AND LARGE EATING AREA TOPPED OFF WITH NEW BLACK LIGHT FIXTURES AND UNIT HAS FRESH PAINT THROUGH OUT. THE MASTER BEDROOM IS VERY LARGE WITH GREAT WALK IN CLOSET AND A 4 PC ENSUITE . THE SECOND BEDROOM HAS ITS OWN 4 PC BATHROOM WHICH OFFERS FLEXIBILTY. THIS LOCATION OFFERS GREAT ACCES TO THE SETON HOSPITAL, GREAT ACESS TO SETON RETAIL CENTRE'S AND TO THE WONDERFUL YMCA . YOU ARE ALSO WITHIN WALKING DISTANCE TO THE LAKE
| Street Address: | 927 Auburn Bay Circle SE |
| City: | Calgary |
| Province/State: | Alberta |
| Postal Code: | N/A |
| County/Parish: | Calgary |
| Subdivision: | Auburn Bay |
| Country: | Canada |
| Latitude: | 50.88544136 |
| Longitude: | -113.95124582 |
| MLS® Number: | A2257960 |
| Price: | $319,977 |
| Property Area: | 1,248 Sq ft |
| Bedrooms: | 2 |
| Bathrooms Half: | 0 |
| Bathrooms Full: | 2 |
| Living Area: | 1,248 Sq ft |
| Building Area: | 0 Sq ft |
| Year Built: | 2015 |
| Listing Date: | Nov 27, 2025 |
| Garage Spaces: | 0 |
| Property Type: | Residential |
| Property Subtype: | Row/Townhouse |
| MLS Status: | Active |
Additional Details
| Flooring: | N/A |
| Construction: | Concrete |
| Parking: | Stall |
| Appliances: | Dishwasher,Dryer,Electric Stove,Refrigerator,Washer,Window Coverings |
| Stories: | N/A |
| Zoning: | M-1 |
| Fireplace: | N/A |
| Amenities: | Clubhouse,Lake,Park,Playground,Schools Nearby,Shopping Nearby |
Utilities & Systems
| Heating: | In Floor |
| Cooling: | None |
| Property Type | Residential |
| Building Type | Row/Townhouse |
| Square Footage | 1,248 sqft |
| Community Name | Auburn Bay |
| Subdivision Name | Auburn Bay |
| Title | Fee Simple |
| Land Size | Unknown |
| Built in | 2015 |
| Annual Property Taxes | Contact listing agent |
| Parking Type | Stall |
Bedrooms
| Above Grade | 2 |
Bathrooms
| Total | 2 |
| Partial | 0 |
Interior Features
| Appliances Included | Dishwasher, Dryer, Electric Stove, Refrigerator, Washer, Window Coverings |
| Flooring | Carpet, Vinyl Plank |
Building Features
| Features | Granite Counters, Kitchen Island, Open Floorplan, See Remarks |
| Style | Attached |
| Construction Material | Concrete |
| Building Amenities | Beach Access, Clubhouse |
| Structures | Patio |
Heating & Cooling
| Cooling | None |
| Heating Type | In Floor |
Exterior Features
| Exterior Finish | Concrete |
Neighbourhood Features
| Community Features | Clubhouse, Lake, Park, Playground, Schools Nearby, Shopping Nearby |
| Pets Allowed | Yes |
| Amenities Nearby | Clubhouse, Lake, Park, Playground, Schools Nearby, Shopping Nearby |
Maintenance or Condo Information
| Maintenance Fees | $178 Monthly |
| Maintenance Fees Include | Amenities of HOA/Condo, Maintenance Grounds, Parking, Professional Management, Reserve Fund Contributions, See Remarks, Snow Removal |
Parking
| Parking Type | Stall |
| Total Parking Spaces | 1 |
Interior Size
| Total Finished Area: | 1,248 sq ft |
| Total Finished Area (Metric): | 115.94 sq m |
Room Count
| Bedrooms: | 2 |
| Bathrooms: | 2 |
| Full Bathrooms: | 2 |
| Rooms Above Grade: | 5 |
Lot Information
Legal
| Legal Description: | 1510153;136 |
| Title to Land: | Fee Simple |
- Granite Counters
- Kitchen Island
- Open Floorplan
- See Remarks
- BBQ gas line
- Dishwasher
- Dryer
- Electric Stove
- Refrigerator
- Washer
- Window Coverings
- Beach Access
- Clubhouse
- None
- Lake
- Park
- Playground
- Schools Nearby
- Shopping Nearby
- Concrete
- Poured Concrete
- Close to Clubhouse
- Stall
- Patio
Floor plan information is not available for this property.
Monthly Payment Breakdown
Loading Walk Score...
What's Nearby?
Powered by Yelp
REALTOR® Details
Brent Johnston
- (403) 278-8899
- [email protected]
- MaxWell Canyon Creek
