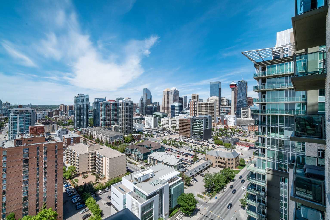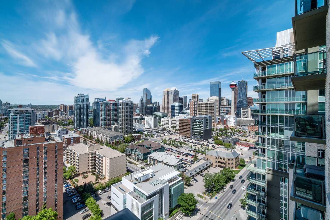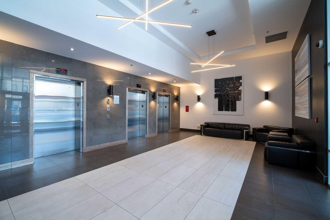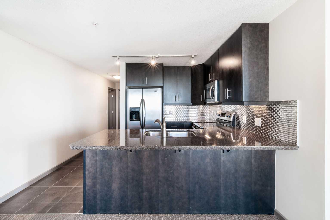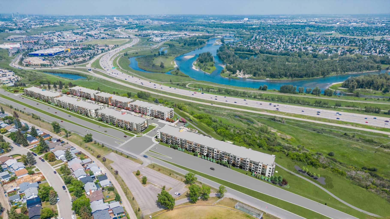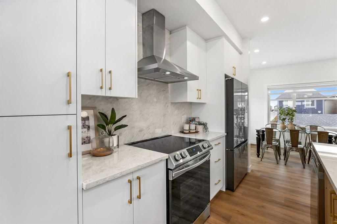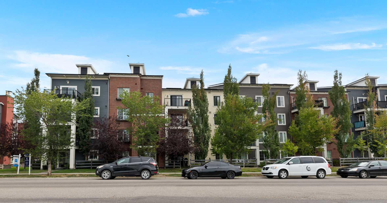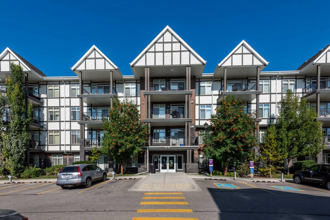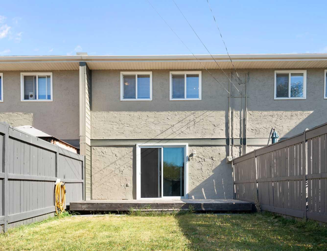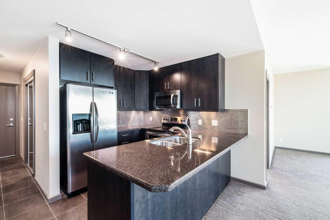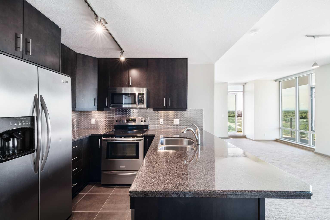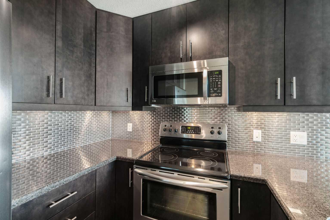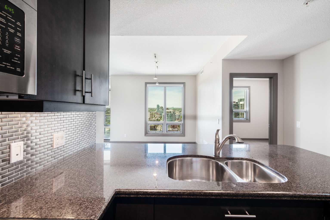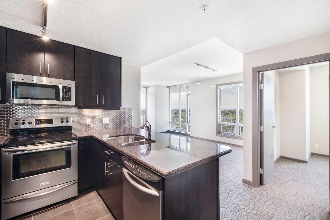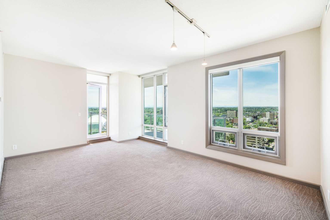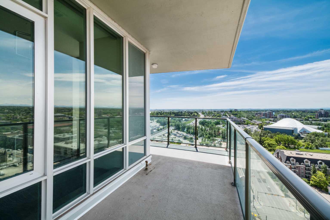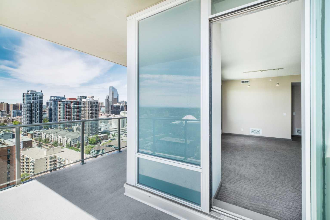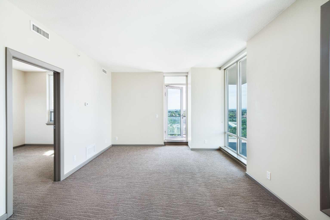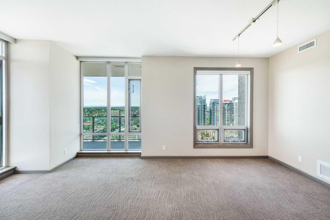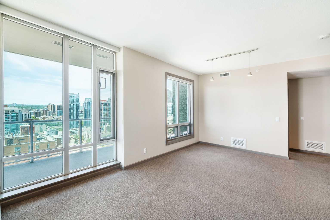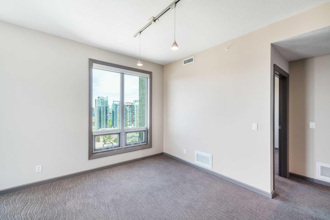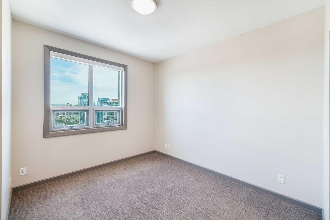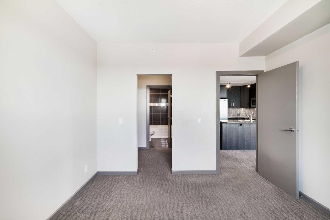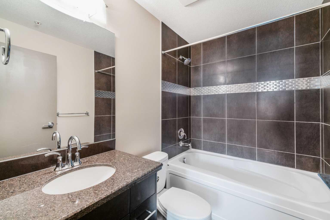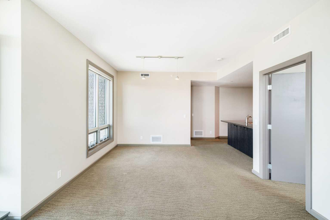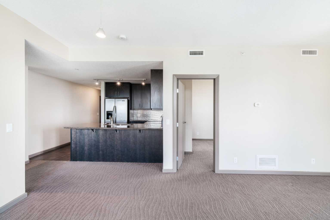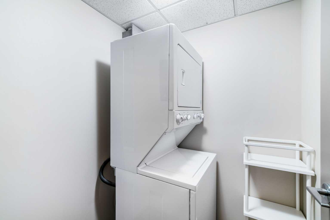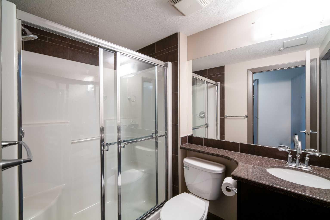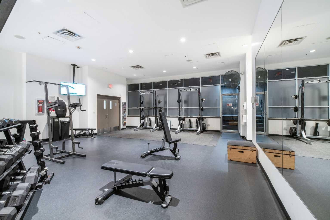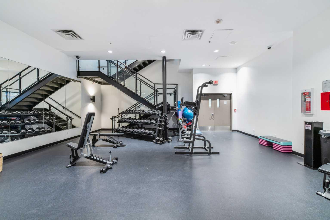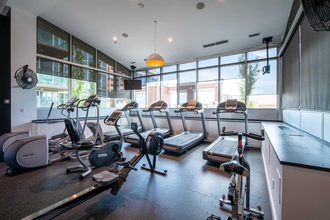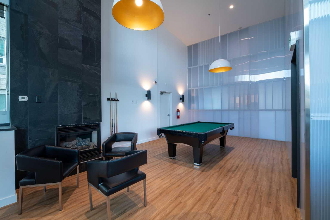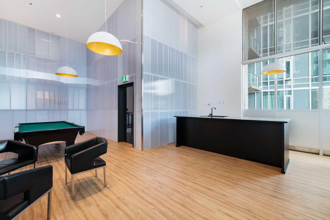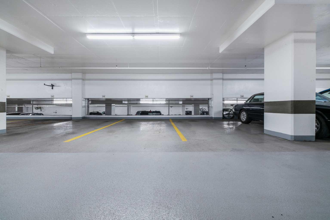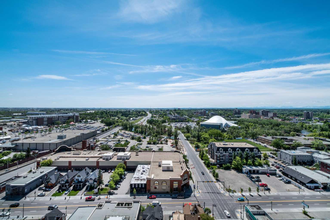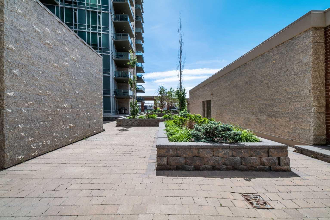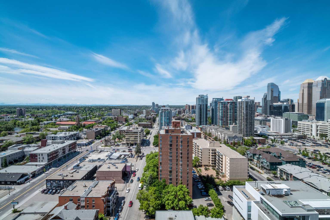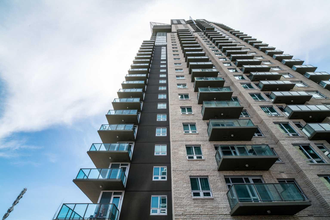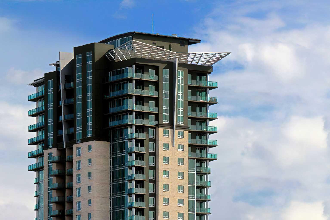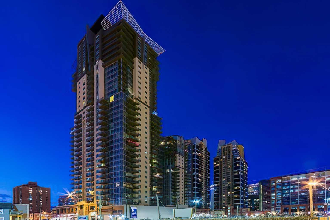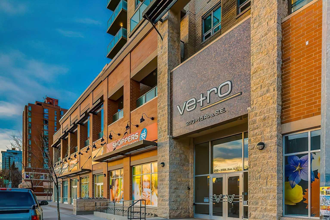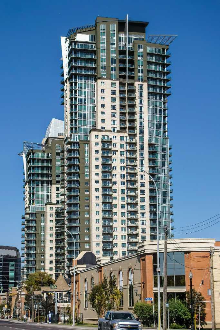2010, 210 15 Avenue SE, Calgary, Alberta
Condo For Sale in Calgary, Alberta
$395,000
-
CondoProperty Type
-
2Bedrooms
-
2Bath
-
0Garage
-
842Sq Ft
-
2009Year Built
You want it all, and you want it now! What a fantastic unit to come to the market in one of the hottest buildings in the city. Unmatched views, perfectly situated, a plethora of amenities - this listing has all you could ever dream of and more. 2 bathrooms, 2 bedrooms, an enormous dining and living area with floor to ceiling windows to let in natural light and a magnificently large balcony. The summer sunsets looking at the mountains as you sit above the noise of the vibrant city below. High ceilings, rich, warm cabinet colours, stainless steel appliances, double sink, wrap around balcony...just so much to offer! Exercise room, rec room, sauna and a Shoppers downstairs right outside the front door. Moments from C-Train, Stampede Park, the Core, convenient to get to Macleod or not far from Memorial or Crowchild. This truly is an exceptional unit in an amazing building. Come have a look.
| Street Address: | 2010, 210 15 Avenue SE |
| City: | Calgary |
| Province/State: | Alberta |
| Postal Code: | N/A |
| County/Parish: | Calgary |
| Subdivision: | Beltline |
| Country: | Canada |
| Latitude: | 51.03862590 |
| Longitude: | -114.06031070 |
| MLS® Number: | A2265418 |
| Price: | $395,000 |
| Property Area: | 842 Sq ft |
| Bedrooms: | 2 |
| Bathrooms Half: | 0 |
| Bathrooms Full: | 2 |
| Living Area: | 842 Sq ft |
| Building Area: | 0 Sq ft |
| Year Built: | 2009 |
| Listing Date: | Oct 17, 2025 |
| Garage Spaces: | 0 |
| Property Type: | Residential |
| Property Subtype: | Apartment |
| MLS Status: | Active |
Additional Details
| Flooring: | N/A |
| Construction: | Brick,Concrete |
| Parking: | Titled,Underground |
| Appliances: | Dishwasher,Electric Cooktop,Microwave,Microwave Hood Fan,Refrigerator,Washer/Dryer Stacked,Window Coverings |
| Stories: | N/A |
| Zoning: | DC |
| Fireplace: | N/A |
| Amenities: | Other,Shopping Nearby,Sidewalks,Street Lights |
Utilities & Systems
| Heating: | Ceiling |
| Cooling: | Central Air |
| Property Type | Residential |
| Building Type | Apartment |
| Storeys | 34 |
| Square Footage | 842 sqft |
| Community Name | Beltline |
| Subdivision Name | Beltline |
| Title | Fee Simple |
| Land Size | Unknown |
| Built in | 2009 |
| Annual Property Taxes | Contact listing agent |
| Parking Type | Underground |
Bedrooms
| Above Grade | 2 |
Bathrooms
| Total | 2 |
| Partial | 0 |
Interior Features
| Appliances Included | Dishwasher, Electric Cooktop, Microwave, Microwave Hood Fan, Refrigerator, Washer/Dryer Stacked, Window Coverings |
| Flooring | Carpet, Ceramic Tile |
Building Features
| Features | Closet Organizers, Granite Counters, Open Floorplan |
| Style | Attached |
| Construction Material | Brick, Concrete |
| Building Amenities | Elevator(s), Fitness Center |
| Structures | Balcony(s) |
Heating & Cooling
| Cooling | Central Air |
| Heating Type | Ceiling |
Exterior Features
| Exterior Finish | Brick, Concrete |
Neighbourhood Features
| Community Features | Other, Shopping Nearby, Sidewalks, Street Lights |
| Pets Allowed | Restrictions, Cats OK |
| Amenities Nearby | Other, Shopping Nearby, Sidewalks, Street Lights |
Maintenance or Condo Information
| Maintenance Fees | $516 Monthly |
| Maintenance Fees Include | Common Area Maintenance, Heat, Insurance, Parking, Professional Management, Reserve Fund Contributions, Security, Sewer, Snow Removal, Trash, Water |
Parking
| Parking Type | Underground |
| Total Parking Spaces | 1 |
Interior Size
| Total Finished Area: | 842 sq ft |
| Total Finished Area (Metric): | 78.20 sq m |
| Main Level: | 842 sq ft |
Room Count
| Bedrooms: | 2 |
| Bathrooms: | 2 |
| Full Bathrooms: | 2 |
| Rooms Above Grade: | 5 |
Lot Information
- Closet Organizers
- Granite Counters
- Open Floorplan
- Balcony
- Dishwasher
- Electric Cooktop
- Microwave
- Microwave Hood Fan
- Refrigerator
- Washer/Dryer Stacked
- Window Coverings
- Elevator(s)
- Fitness Center
- Other
- Shopping Nearby
- Sidewalks
- Street Lights
- Brick
- Concrete
- Titled
- Underground
- Balcony(s)
Floor plan information is not available for this property.
Monthly Payment Breakdown
Loading Walk Score...
What's Nearby?
Powered by Yelp
