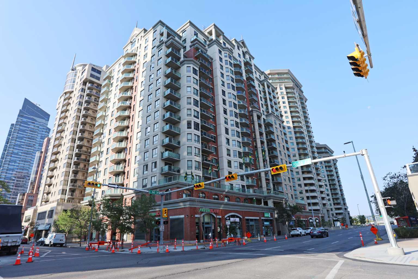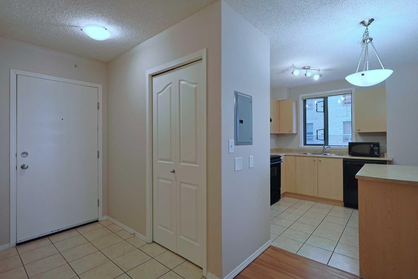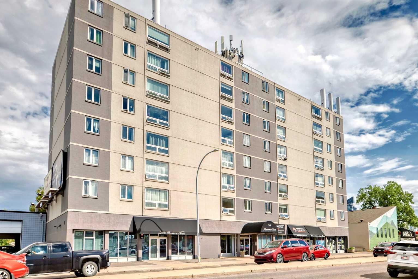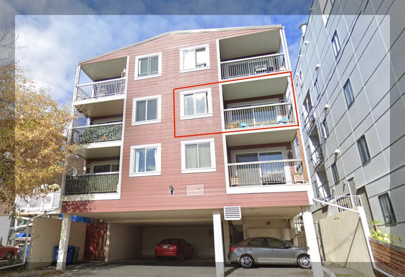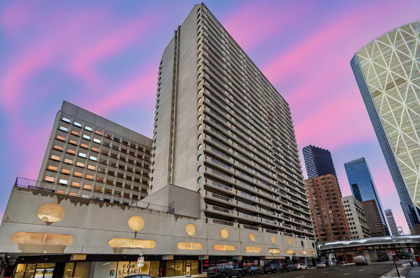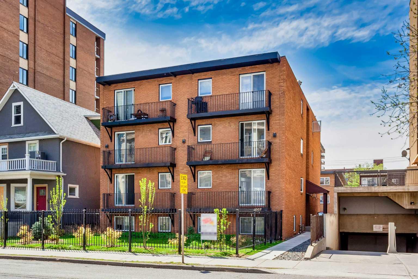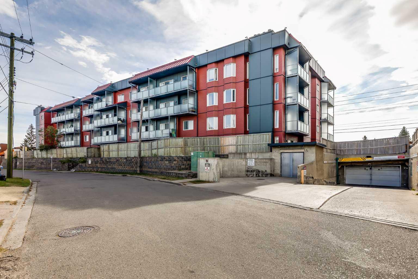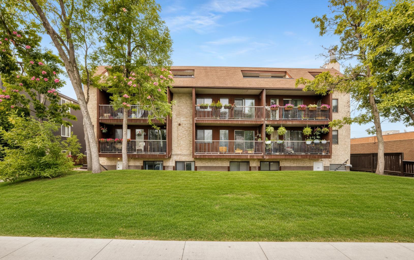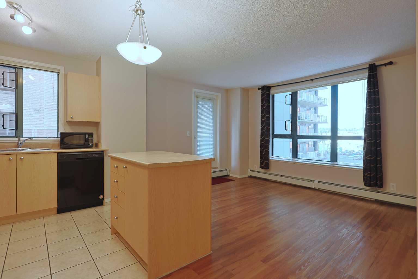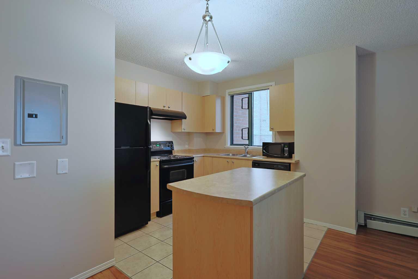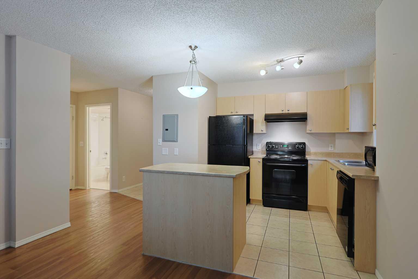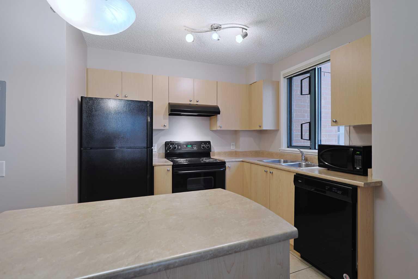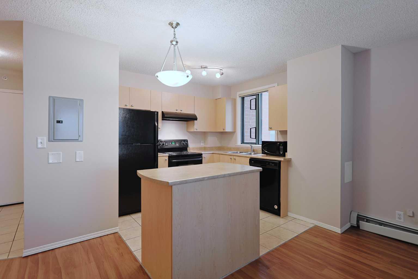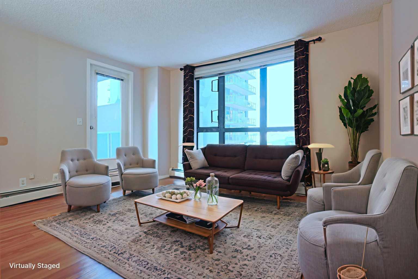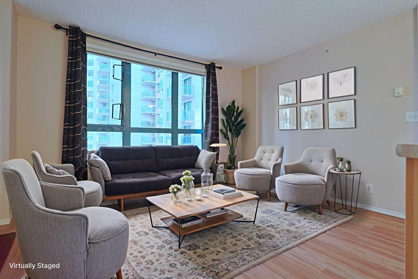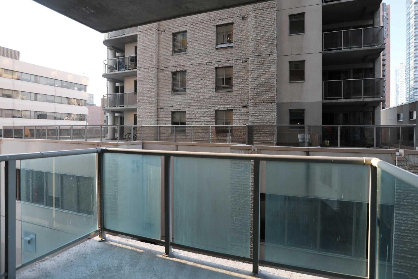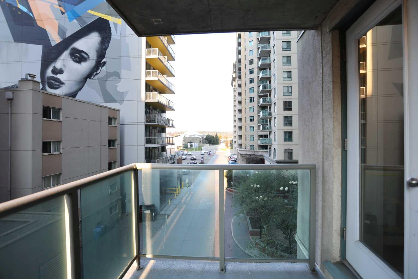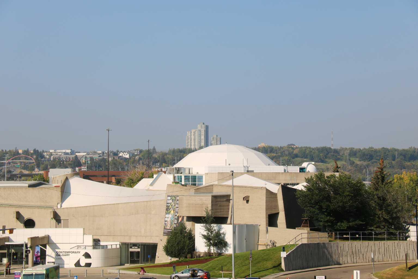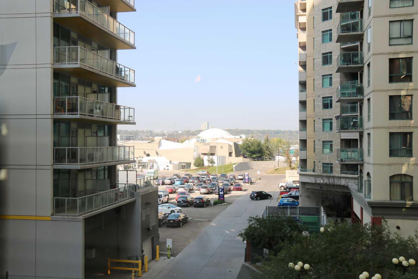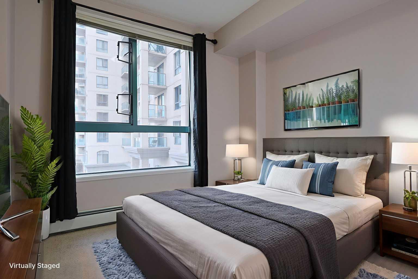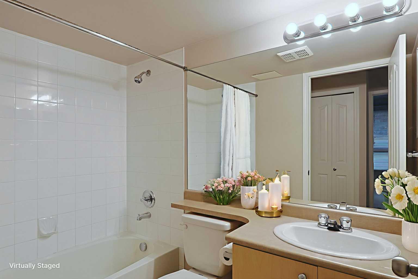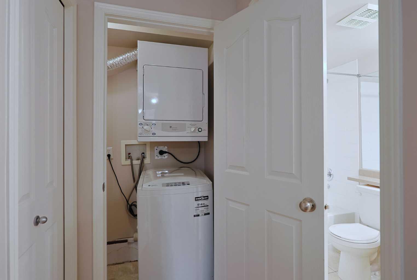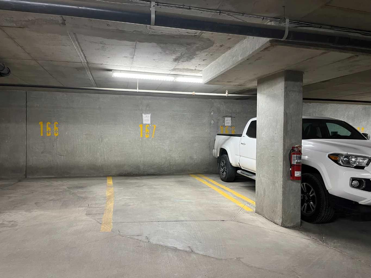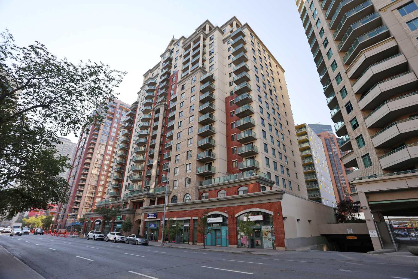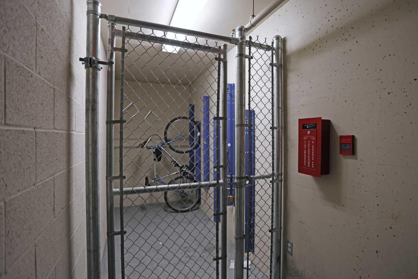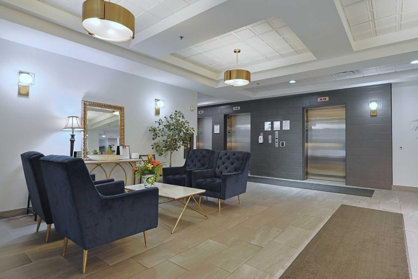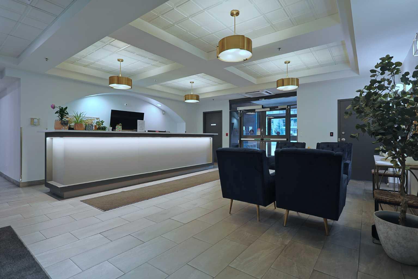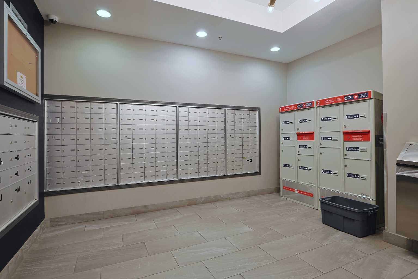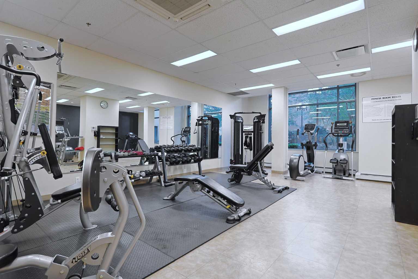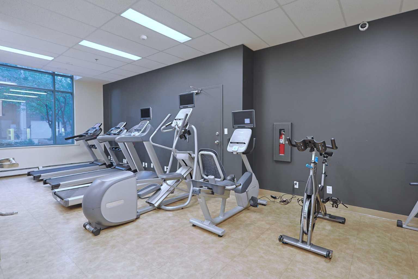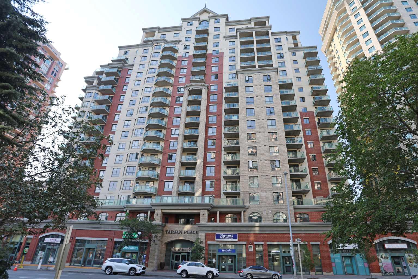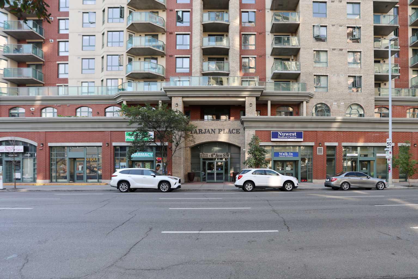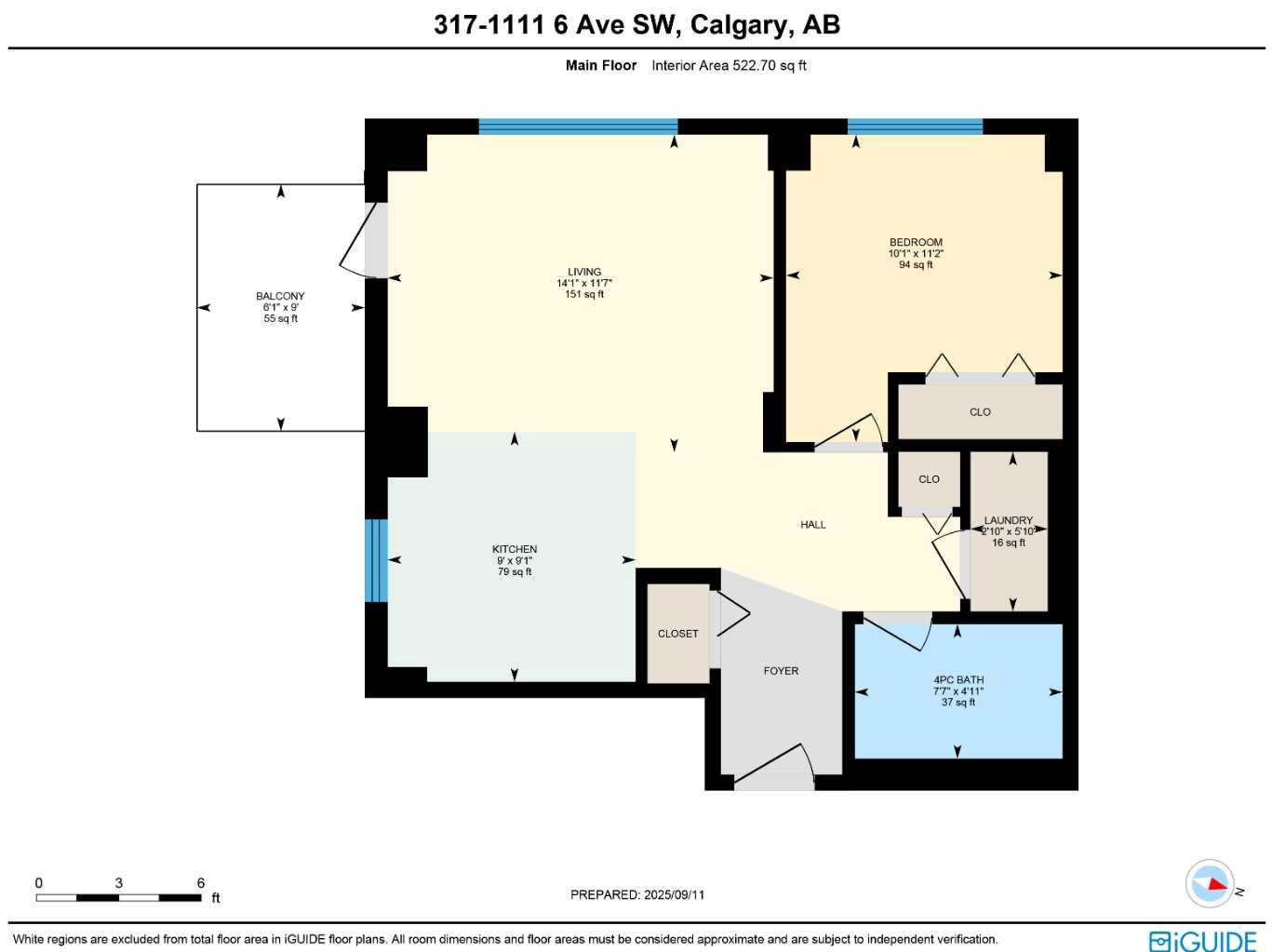317, 1111 6 Avenue SW, Calgary, Alberta
Condo For Sale in Calgary, Alberta
$219,900
-
CondoProperty Type
-
1Bedrooms
-
1Bath
-
1Garage
-
522Sq Ft
-
2005Year Built
Welcome TARJAN PLACE & this terrific 1 bedroom condo in this popular concrete high-rise located in Downtown West End just steps to the Downtown West-Kerby LRT station, Cowboys Park & the Bow River pathway system. Available for quick possession, this 3rd floor end unit enjoys vinyl plank floors & open concept floorplan, 1 full bath, titled underground parking stall & residents amenities include fitness centre & onsite concierge. Maintenance-free living in this great-sized home, which features spacious kitchen with island & black appliances, large living room with big picture windows, covered balcony with gas BBQ line & insuite laundry/storage room with space-saving GE washer/dryer. The bedroom is an excellent size & is has a big closet. The bathroom has tile floors & shower/tub combo. Monthly condo fees in this 20-storey tower include heat, water-sewer & electricity, plus this pet-friendly building (with board approval) also has a concierge, bike storage & gym. The perfect home for the first-time homeowner or an investment, in this top-notch location with all the conveniences of urban living at your doorstep…shopping & restaurants, Kensington, transit & downtown!
| Street Address: | 317, 1111 6 Avenue SW |
| City: | Calgary |
| Province/State: | Alberta |
| Postal Code: | N/A |
| County/Parish: | Calgary |
| Subdivision: | Downtown West End |
| Country: | Canada |
| Latitude: | 51.04784225 |
| Longitude: | -114.08667483 |
| MLS® Number: | A2256482 |
| Price: | $219,900 |
| Property Area: | 522 Sq ft |
| Bedrooms: | 1 |
| Bathrooms Half: | 0 |
| Bathrooms Full: | 1 |
| Living Area: | 522 Sq ft |
| Building Area: | 0 Sq ft |
| Year Built: | 2005 |
| Listing Date: | Sep 16, 2025 |
| Garage Spaces: | 1 |
| Property Type: | Residential |
| Property Subtype: | Apartment |
| MLS Status: | Active |
Additional Details
| Flooring: | N/A |
| Construction: | Brick,Stone,Stucco |
| Parking: | Alley Access,Parkade,Titled,Underground |
| Appliances: | Dishwasher,Electric Stove,Microwave,Range Hood,Refrigerator,Washer/Dryer,Window Coverings |
| Stories: | N/A |
| Zoning: | DC (pre 1P2007) |
| Fireplace: | N/A |
| Amenities: | Shopping Nearby |
Utilities & Systems
| Heating: | Baseboard |
| Cooling: | None |
| Property Type | Residential |
| Building Type | Apartment |
| Storeys | 20 |
| Square Footage | 522 sqft |
| Community Name | Downtown West End |
| Subdivision Name | Downtown West End |
| Title | Fee Simple |
| Land Size | Unknown |
| Built in | 2005 |
| Annual Property Taxes | Contact listing agent |
| Parking Type | Underground |
| Time on MLS Listing | 48 days |
Bedrooms
| Above Grade | 1 |
Bathrooms
| Total | 1 |
| Partial | 0 |
Interior Features
| Appliances Included | Dishwasher, Electric Stove, Microwave, Range Hood, Refrigerator, Washer/Dryer, Window Coverings |
| Flooring | Carpet, Ceramic Tile, Linoleum, Vinyl Plank |
Building Features
| Features | Kitchen Island, Storage |
| Style | Attached |
| Construction Material | Brick, Stone, Stucco |
| Building Amenities | Bicycle Storage, Elevator(s), Fitness Center, Secured Parking |
| Structures | Balcony(s) |
Heating & Cooling
| Cooling | None |
| Heating Type | Baseboard |
Exterior Features
| Exterior Finish | Brick, Stone, Stucco |
Neighbourhood Features
| Community Features | Shopping Nearby |
| Pets Allowed | Restrictions |
| Amenities Nearby | Shopping Nearby |
Maintenance or Condo Information
| Maintenance Fees | $446 Monthly |
| Maintenance Fees Include | Amenities of HOA/Condo, Common Area Maintenance, Electricity, Heat, Insurance, Maintenance Grounds, Parking, Professional Management, Reserve Fund Contributions, Sewer, Snow Removal, Water |
Parking
| Parking Type | Underground |
| Total Parking Spaces | 1 |
Interior Size
| Total Finished Area: | 522 sq ft |
| Total Finished Area (Metric): | 48.49 sq m |
| Main Level: | 522 sq ft |
Room Count
| Bedrooms: | 1 |
| Bathrooms: | 1 |
| Full Bathrooms: | 1 |
| Rooms Above Grade: | 3 |
Lot Information
Legal
| Legal Description: | 0511941;40 |
| Title to Land: | Fee Simple |
- Kitchen Island
- Storage
- Balcony
- BBQ gas line
- Dishwasher
- Electric Stove
- Microwave
- Range Hood
- Refrigerator
- Washer/Dryer
- Window Coverings
- Bicycle Storage
- Elevator(s)
- Fitness Center
- Secured Parking
- None
- Shopping Nearby
- Brick
- Stone
- Stucco
- Poured Concrete
- Alley Access
- Parkade
- Titled
- Underground
- Balcony(s)
Floor plan information is not available for this property.
Monthly Payment Breakdown
Loading Walk Score...
What's Nearby?
Powered by Yelp
