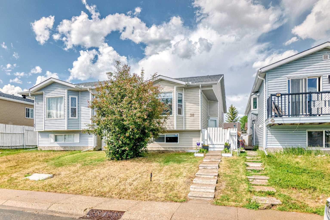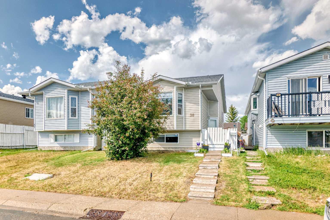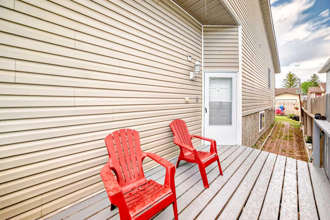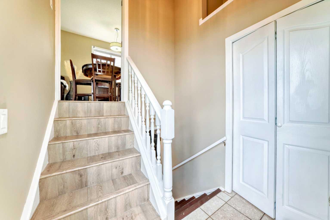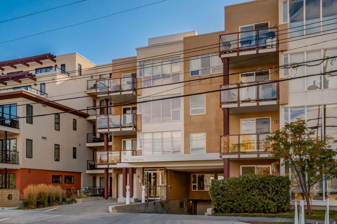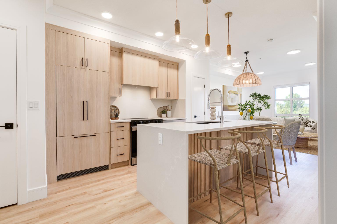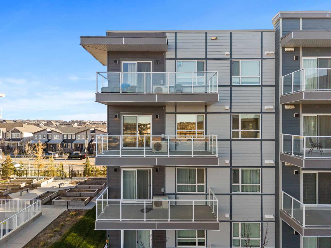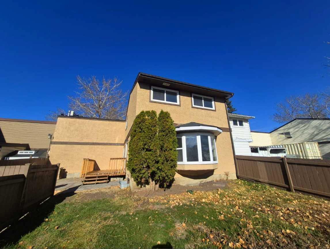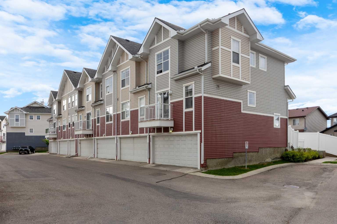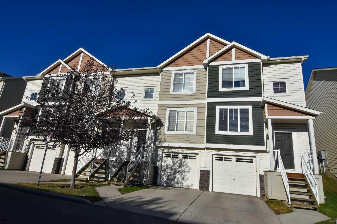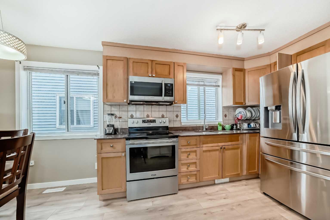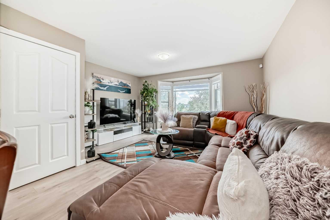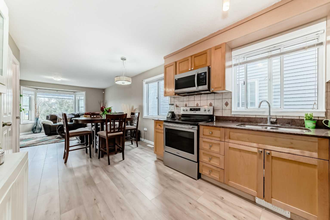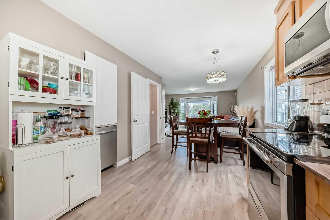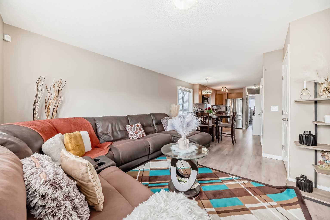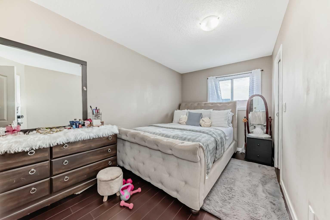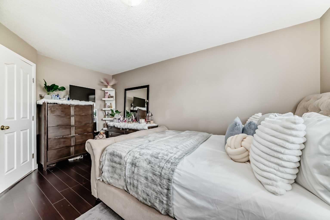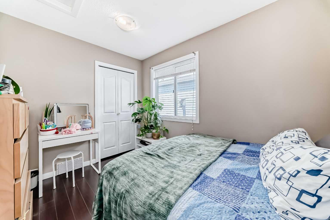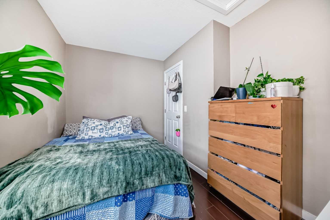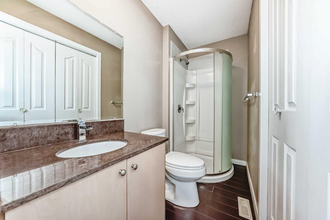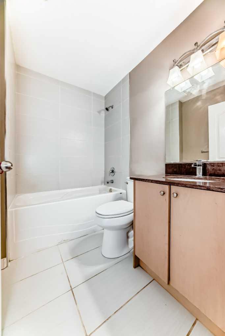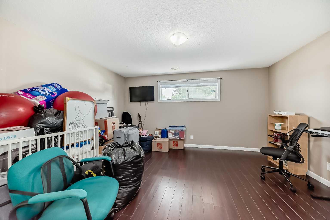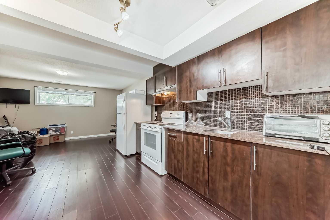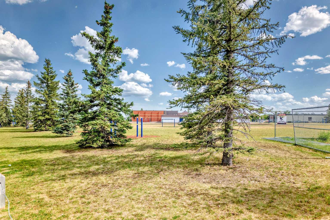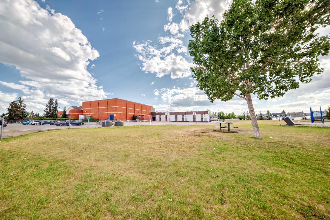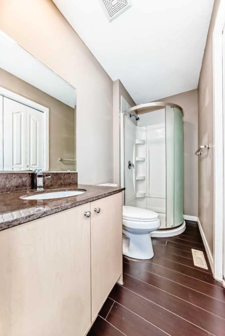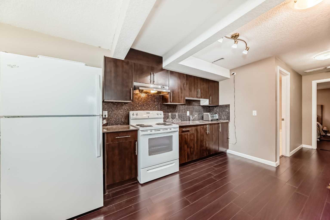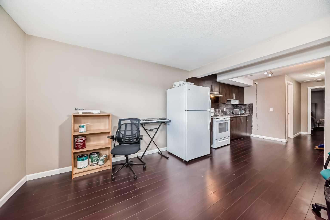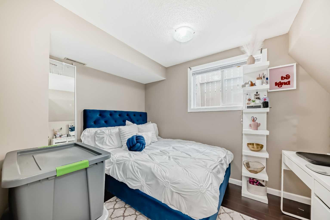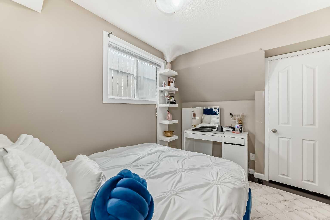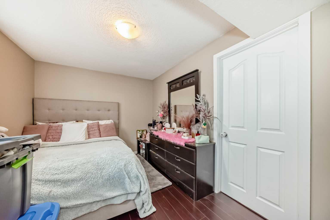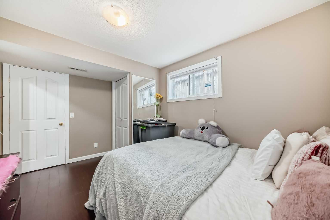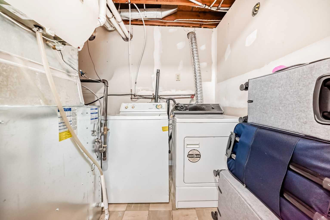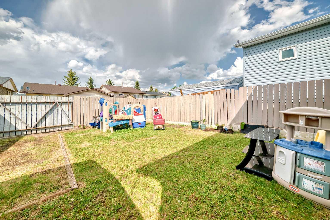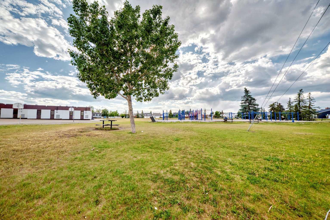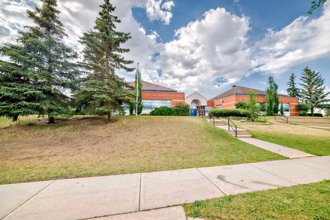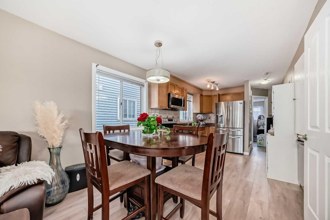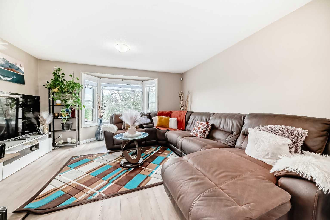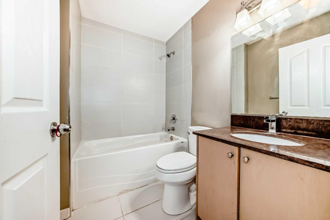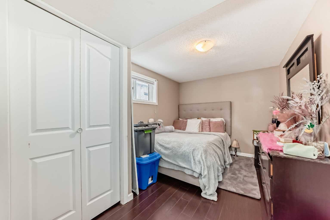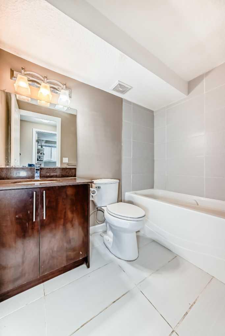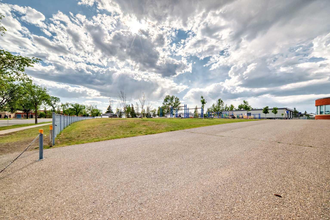30 Falmere Way NE, Calgary, Alberta
Residential For Sale in Calgary, Alberta
$494,500
-
ResidentialProperty Type
-
4Bedrooms
-
3Bath
-
0Garage
-
820Sq Ft
-
1988Year Built
This is the ONE you've been waiting for!! UPDATED, BI-LEVEL in popular & family-friendly Falconridge with 4 bedrooms and 3 FULL BATHROOMs RIGHT across from the playground/ green space is up for sale. This home has been lovingly maintained and cared for over the years. Lots of recent updates include NEW flooring, new upper level blinds, front bay window, upgraded S/S kitchen appliances - all done in 2025. Upon entry, you're greeted with a warm and inviting living space on the left and a cheery kitchen in the center. Lots of windows and light throughout this level. On the other side of the house are 2 bedrooms with a spacious primary and it's own ensuite 3 pc bath. The second bedroom on this level is also ample sized with a common 4 pc bathroom. Going down the stairs to the lower level - you're greeted with another big living room on the left, central kitchen with it's own separate appliances and 2 more spacious bedrooms, WITH BIG WINDOWS so that you don't feel like you're in a basement!! A full 4 pc bathroom down the hall way and a storage/ mechanical space at the back, which also contains this unit's own laundry complete this level. This MOVE-IN ready home offers potential for basement to be rented out (as illegal suite) with live-up-and-rent-down arrangement as a mortgage helper! Right across from the park, minutes to transit, schools, playgrounds, other commercial amenities and EASY access to 68th, Mcknight and Stoney Trail - this home is in an exceptional location!! New bay window, Upstairs Stacked Washer/Dryer, microwave/hood fan and dishwasher and LVP flooring throughout in 2025. NEW Furnace 2016. New Roof 2019. Come see for yourself, you DO NOT want to miss this!!
| Street Address: | 30 Falmere Way NE |
| City: | Calgary |
| Province/State: | Alberta |
| Postal Code: | N/A |
| County/Parish: | Calgary |
| Subdivision: | Falconridge |
| Country: | Canada |
| Latitude: | 51.10815792 |
| Longitude: | -113.94411764 |
| MLS® Number: | A2265327 |
| Price: | $494,500 |
| Property Area: | 820 Sq ft |
| Bedrooms: | 4 |
| Bathrooms Half: | 0 |
| Bathrooms Full: | 3 |
| Living Area: | 820 Sq ft |
| Building Area: | 0 Sq ft |
| Year Built: | 1988 |
| Listing Date: | Oct 17, 2025 |
| Garage Spaces: | 0 |
| Property Type: | Residential |
| Property Subtype: | Detached |
| MLS Status: | Active |
Additional Details
| Flooring: | N/A |
| Construction: | Wood Frame |
| Parking: | Off Street,Parking Pad |
| Appliances: | Dishwasher,Dryer,Electric Cooktop,Electric Stove,Microwave Hood Fan,Refrigerator,Washer,Washer/Dryer Stacked |
| Stories: | N/A |
| Zoning: | R-CG |
| Fireplace: | N/A |
| Amenities: | Playground,Schools Nearby,Shopping Nearby,Sidewalks,Street Lights,Walking/Bike Paths |
Utilities & Systems
| Heating: | Forced Air |
| Cooling: | None |
| Property Type | Residential |
| Building Type | Detached |
| Square Footage | 820 sqft |
| Community Name | Falconridge |
| Subdivision Name | Falconridge |
| Title | Fee Simple |
| Land Size | 2,798 sqft |
| Built in | 1988 |
| Annual Property Taxes | Contact listing agent |
| Parking Type | Off Street |
| Time on MLS Listing | 9 days |
Bedrooms
| Above Grade | 2 |
Bathrooms
| Total | 3 |
| Partial | 0 |
Interior Features
| Appliances Included | Dishwasher, Dryer, Electric Cooktop, Electric Stove, Microwave Hood Fan, Refrigerator, Washer, Washer/Dryer Stacked |
| Flooring | Ceramic Tile, Vinyl Plank |
Building Features
| Features | Chandelier, No Animal Home, No Smoking Home, Open Floorplan, Pantry, Storage, Vaulted Ceiling(s) |
| Construction Material | Wood Frame |
| Structures | Deck, Front Porch, Side Porch |
Heating & Cooling
| Cooling | None |
| Heating Type | Forced Air |
Exterior Features
| Exterior Finish | Wood Frame |
Neighbourhood Features
| Community Features | Playground, Schools Nearby, Shopping Nearby, Sidewalks, Street Lights, Walking/Bike Paths |
| Amenities Nearby | Playground, Schools Nearby, Shopping Nearby, Sidewalks, Street Lights, Walking/Bike Paths |
Parking
| Parking Type | Off Street |
| Total Parking Spaces | 2 |
Interior Size
| Total Finished Area: | 820 sq ft |
| Total Finished Area (Metric): | 76.15 sq m |
| Main Level: | 820 sq ft |
| Below Grade: | 756 sq ft |
Room Count
| Bedrooms: | 4 |
| Bathrooms: | 3 |
| Full Bathrooms: | 3 |
| Rooms Above Grade: | 5 |
Lot Information
| Lot Size: | 2,798 sq ft |
| Lot Size (Acres): | 0.06 acres |
| Frontage: | 28 ft |
Legal
| Legal Description: | 8310081;12;71 |
| Title to Land: | Fee Simple |
- Chandelier
- No Animal Home
- No Smoking Home
- Open Floorplan
- Pantry
- Storage
- Vaulted Ceiling(s)
- Garden
- Private Entrance
- Private Yard
- Dishwasher
- Dryer
- Electric Cooktop
- Electric Stove
- Microwave Hood Fan
- Refrigerator
- Washer
- Washer/Dryer Stacked
- Full
- Playground
- Schools Nearby
- Shopping Nearby
- Sidewalks
- Street Lights
- Walking/Bike Paths
- Wood Frame
- Poured Concrete
- Back Lane
- Back Yard
- Environmental Reserve
- Few Trees
- Interior Lot
- Level
- Low Maintenance Landscape
- Private
- See Remarks
- Off Street
- Parking Pad
- Deck
- Front Porch
- Side Porch
Floor plan information is not available for this property.
Monthly Payment Breakdown
Loading Walk Score...
What's Nearby?
Powered by Yelp
