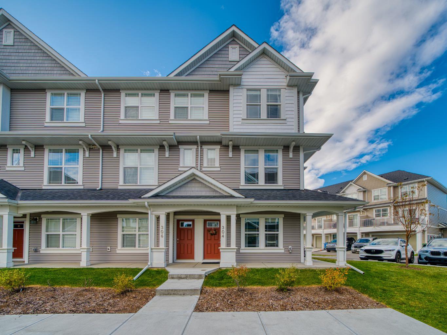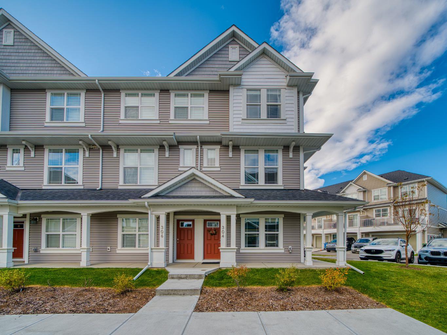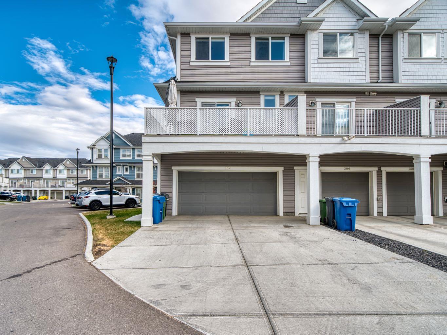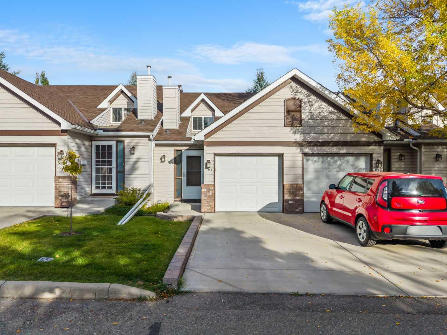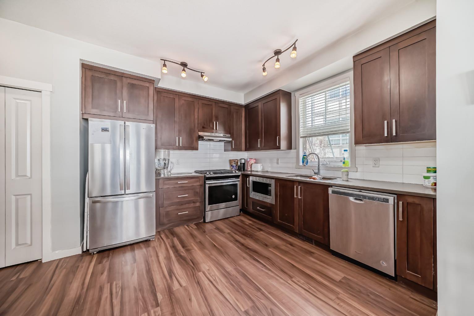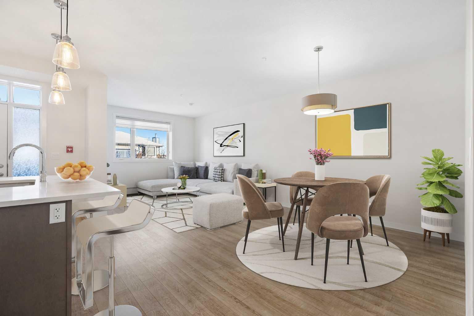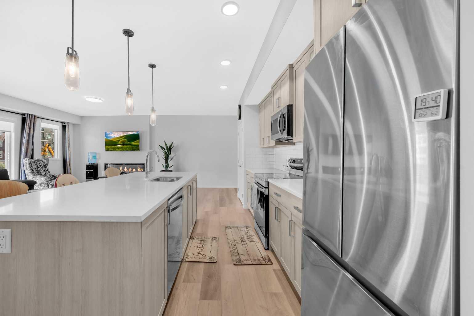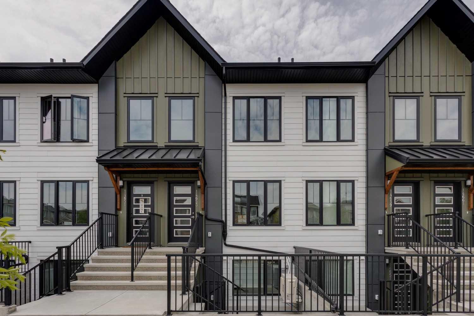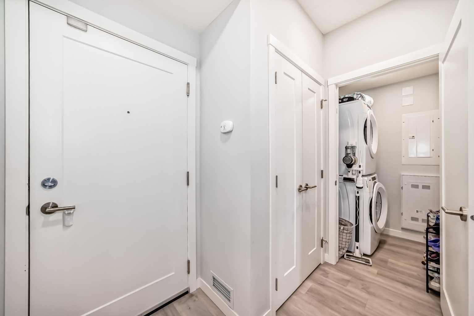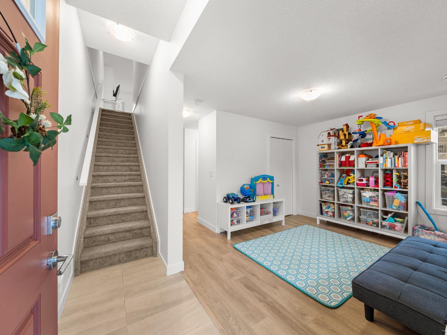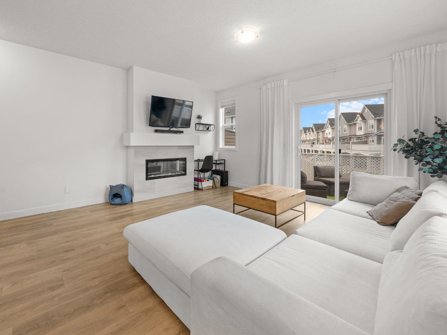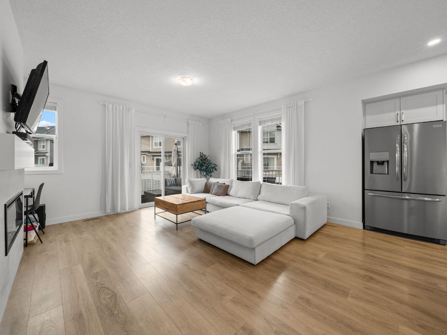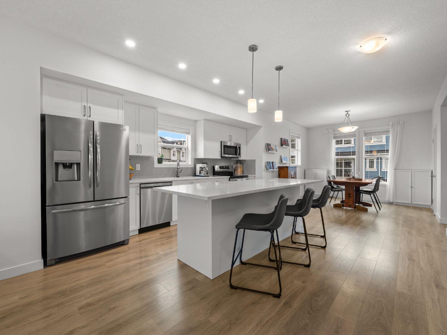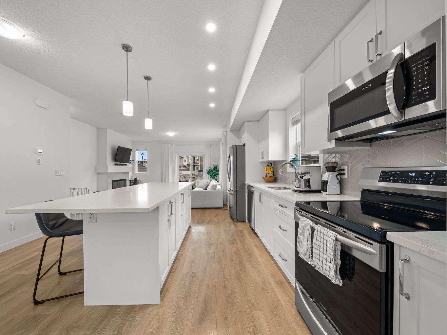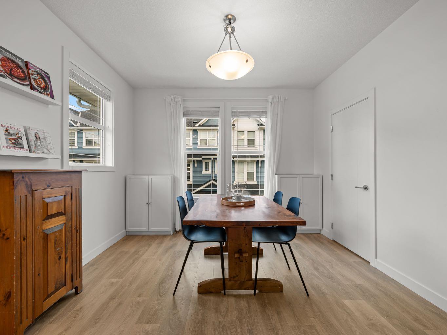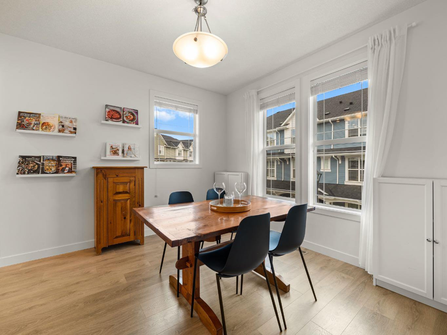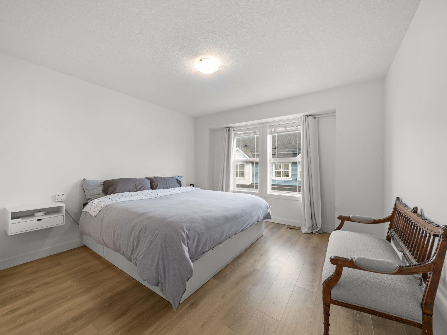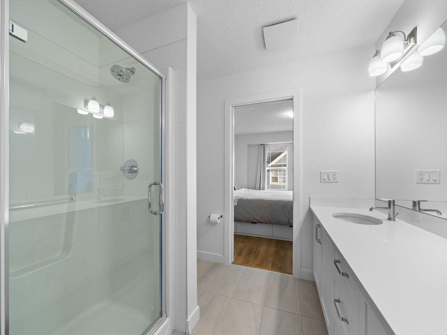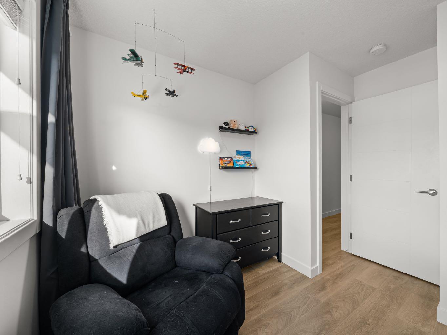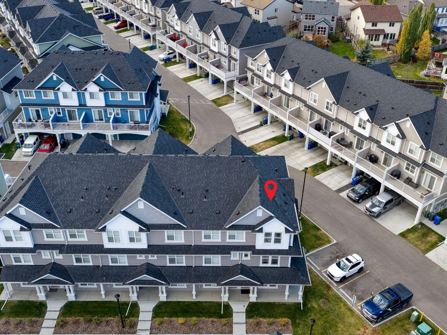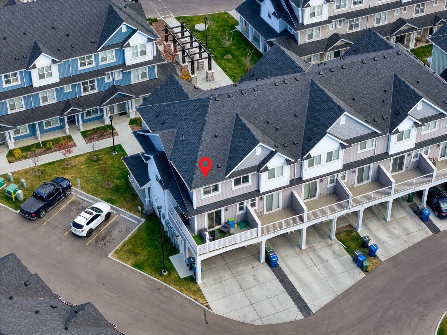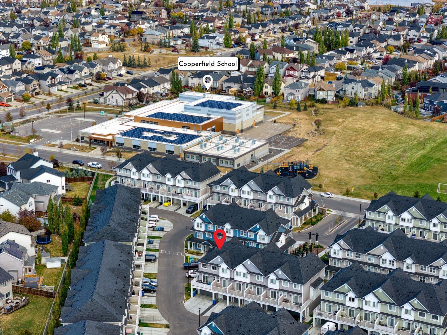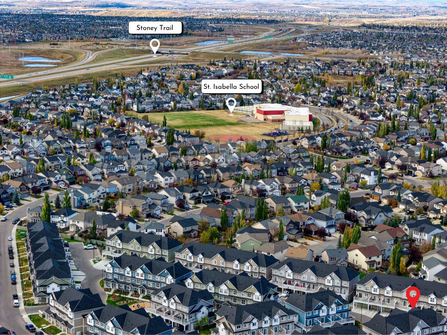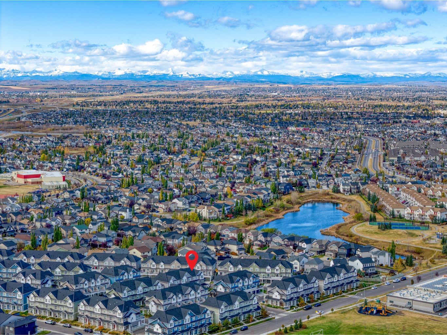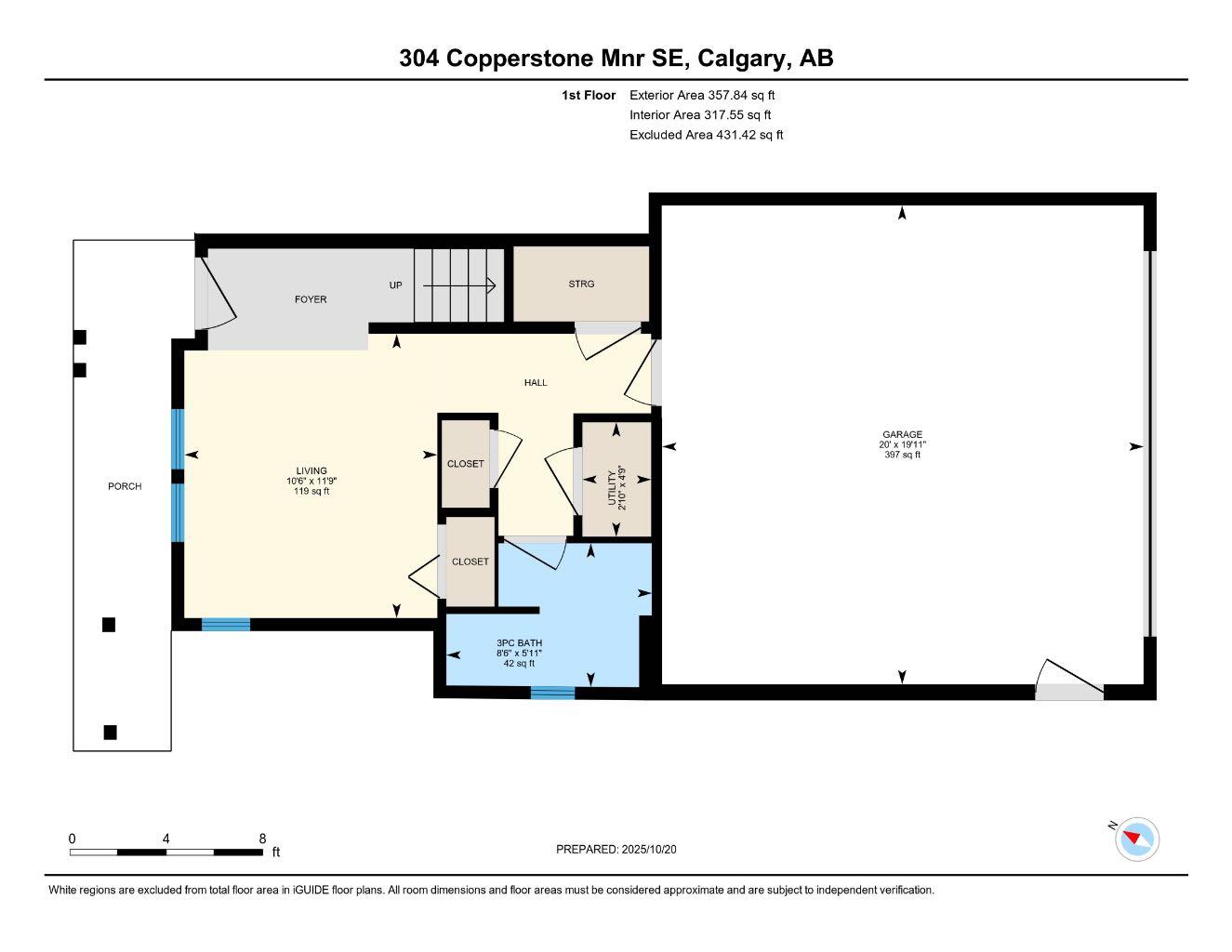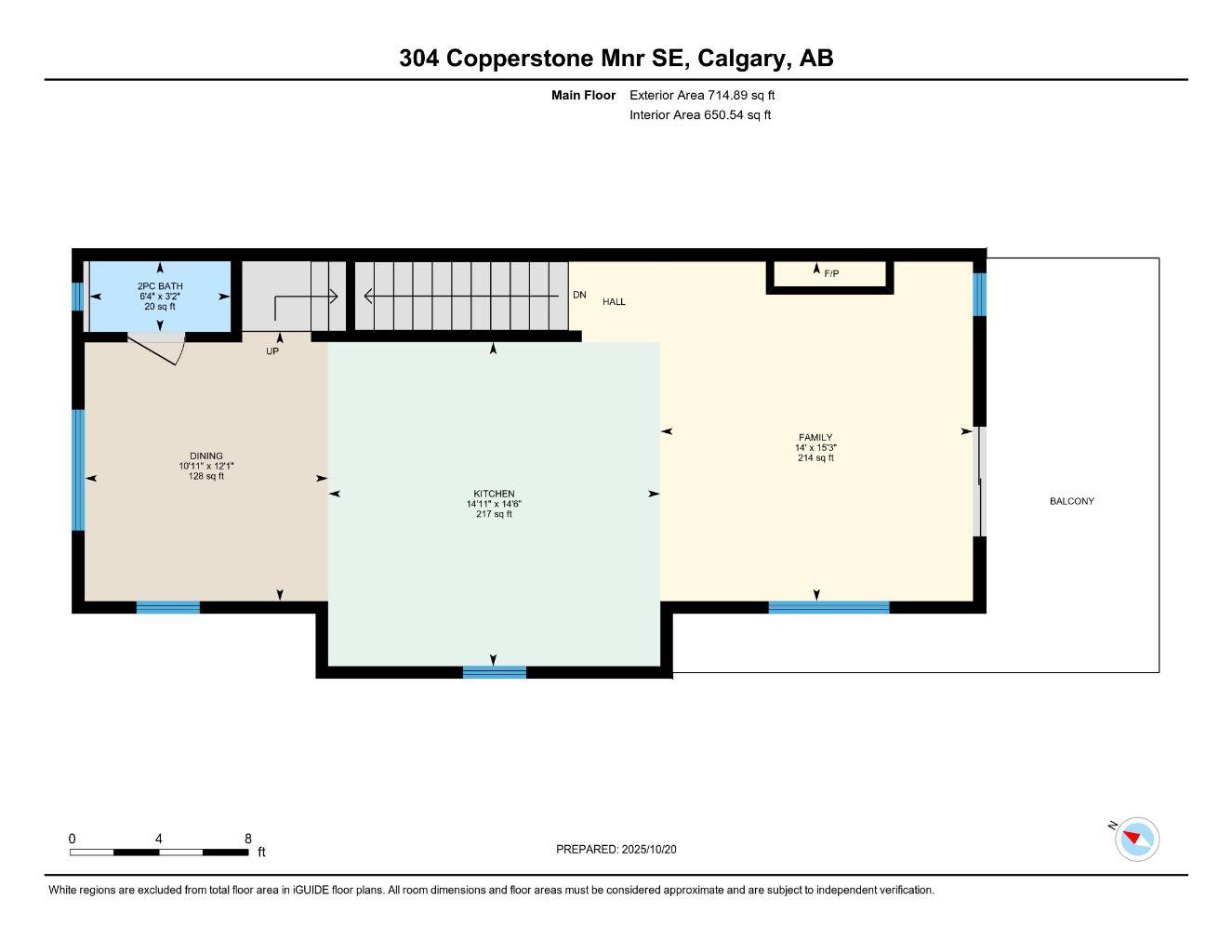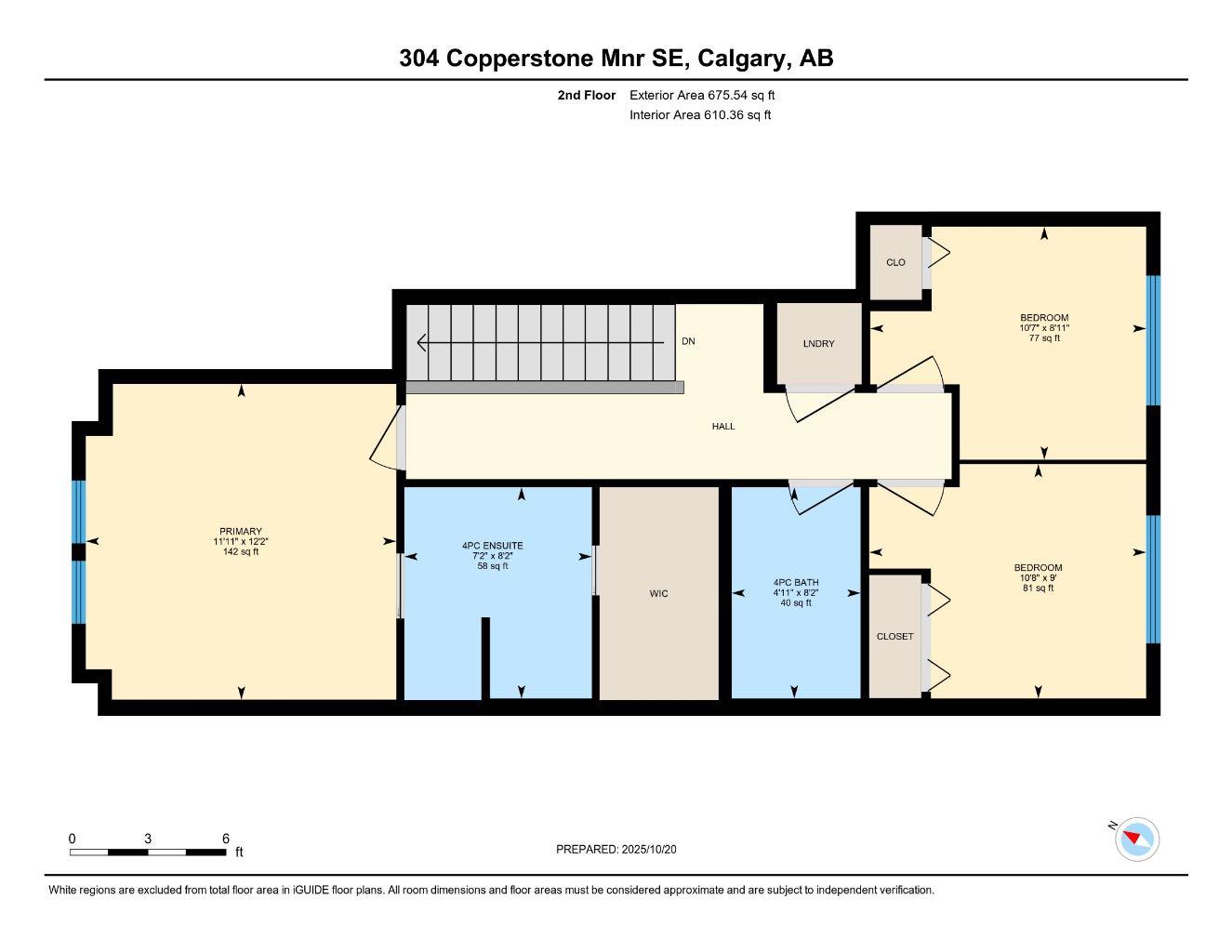304 Copperstone Manor SE, Calgary, Alberta
Condo For Sale in Calgary, Alberta
$484,900
-
CondoProperty Type
-
3Bedrooms
-
4Bath
-
2Garage
-
1,748Sq Ft
-
2021Year Built
Why settle for less? This home offers the most square footage for the price in Copperfield! Welcome to this LARGE, fully finished, CORNER UNIT townhome in the heart of Copperfield! This 3 bedroom 3.5 bathroom home blends modern design with everyday comfort. The sun soaked open concept home features upgraded pot lights, wide plank laminate flooring (carpet only on stairs), an electric fireplace, and a spacious kitchen with quartz countertops, stainless steel appliances, herringbone backsplash, large island, and an induction stove with a gas line available if preferred. The rare WRAP AROUND SOUTH FACING balcony is perfect for relaxing or entertaining and includes a gas line for your BBQ. The lower level flex space with a full bathroom offers endless possibilities for a home office, gym, living room, or guest area. Upstairs, all 3 bedrooms let in a ton of natural light and the primary suite features a double sink ensuite and walk-in closet. Additional highlights include AIR CONDITIONING, a water filtration system, upgraded shaker style cabinetry, vanity with extra storage in the powder room, extra windows, and a DOUBLE ATTACHED GARAGE with a MAN DOOR and extended driveway; rare to only specific corner units in the complex. Ideally situated just a short 3-minute walk from Copperfield School, this home offers convenient access to nearby parks, pathways, and all the community’s amenities. Nestled in a welcoming, family-friendly complex and surrounded by GREAT NEIGHBOURS, this home provides the perfect setting for comfortable family living. Reach out to book your showing of this move in ready home and make sure to check out the 3D Tour!
| Street Address: | 304 Copperstone Manor SE |
| City: | Calgary |
| Province/State: | Alberta |
| Postal Code: | N/A |
| County/Parish: | Calgary |
| Subdivision: | Copperfield |
| Country: | Canada |
| Latitude: | 50.91294217 |
| Longitude: | -113.92815367 |
| MLS® Number: | A2264886 |
| Price: | $484,900 |
| Property Area: | 1,748 Sq ft |
| Bedrooms: | 3 |
| Bathrooms Half: | 1 |
| Bathrooms Full: | 3 |
| Living Area: | 1,748 Sq ft |
| Building Area: | 0 Sq ft |
| Year Built: | 2021 |
| Listing Date: | Oct 22, 2025 |
| Garage Spaces: | 2 |
| Property Type: | Residential |
| Property Subtype: | Row/Townhouse |
| MLS Status: | Pending |
Additional Details
| Flooring: | N/A |
| Construction: | Vinyl Siding,Wood Frame |
| Parking: | Double Garage Attached,Driveway |
| Appliances: | Central Air Conditioner,Dishwasher,Dryer,Garage Control(s),Microwave Hood Fan,Stove(s),Washer |
| Stories: | N/A |
| Zoning: | M-G d55 |
| Fireplace: | N/A |
| Amenities: | Park,Playground,Schools Nearby,Shopping Nearby,Sidewalks,Street Lights,Walking/Bike Paths |
Utilities & Systems
| Heating: | Forced Air,Natural Gas |
| Cooling: | Central Air |
| Property Type | Residential |
| Building Type | Row/Townhouse |
| Square Footage | 1,748 sqft |
| Community Name | Copperfield |
| Subdivision Name | Copperfield |
| Title | Fee Simple |
| Land Size | Unknown |
| Built in | 2021 |
| Annual Property Taxes | Contact listing agent |
| Parking Type | Garage |
| Time on MLS Listing | 31 days |
Bedrooms
| Above Grade | 3 |
Bathrooms
| Total | 4 |
| Partial | 1 |
Interior Features
| Appliances Included | Central Air Conditioner, Dishwasher, Dryer, Garage Control(s), Microwave Hood Fan, Stove(s), Washer |
| Flooring | Carpet, Laminate, Tile |
Building Features
| Features | No Smoking Home, Open Floorplan, Quartz Counters, Vinyl Windows, Walk-In Closet(s) |
| Style | Attached |
| Construction Material | Vinyl Siding, Wood Frame |
| Building Amenities | Snow Removal, Trash, Visitor Parking |
| Structures | Balcony(s) |
Heating & Cooling
| Cooling | Central Air |
| Heating Type | Forced Air, Natural Gas |
Exterior Features
| Exterior Finish | Vinyl Siding, Wood Frame |
Neighbourhood Features
| Community Features | Park, Playground, Schools Nearby, Shopping Nearby, Sidewalks, Street Lights, Walking/Bike Paths |
| Pets Allowed | Restrictions, Cats OK, Dogs OK, Yes |
| Amenities Nearby | Park, Playground, Schools Nearby, Shopping Nearby, Sidewalks, Street Lights, Walking/Bike Paths |
Maintenance or Condo Information
| Maintenance Fees | $282 Monthly |
| Maintenance Fees Include | Amenities of HOA/Condo, Common Area Maintenance, Insurance, Maintenance Grounds, Parking, Professional Management, Reserve Fund Contributions, Snow Removal, Trash |
Parking
| Parking Type | Garage |
| Total Parking Spaces | 4 |
Interior Size
| Total Finished Area: | 1,748 sq ft |
| Total Finished Area (Metric): | 162.42 sq m |
Room Count
| Bedrooms: | 3 |
| Bathrooms: | 4 |
| Full Bathrooms: | 3 |
| Half Bathrooms: | 1 |
| Rooms Above Grade: | 7 |
Lot Information
Legal
| Legal Description: | 1911365;69 |
| Title to Land: | Fee Simple |
- No Smoking Home
- Open Floorplan
- Quartz Counters
- Vinyl Windows
- Walk-In Closet(s)
- Balcony
- BBQ gas line
- Central Air Conditioner
- Dishwasher
- Dryer
- Garage Control(s)
- Microwave Hood Fan
- Stove(s)
- Washer
- Snow Removal
- Trash
- Visitor Parking
- None
- Park
- Playground
- Schools Nearby
- Shopping Nearby
- Sidewalks
- Street Lights
- Walking/Bike Paths
- Vinyl Siding
- Wood Frame
- Electric
- Living Room
- Poured Concrete
- Landscaped
- Paved
- Double Garage Attached
- Driveway
- Balcony(s)
Floor plan information is not available for this property.
Monthly Payment Breakdown
Loading Walk Score...
What's Nearby?
Powered by Yelp
REALTOR® Details
Janelle Kassie
- (587) 227-4047
- [email protected]
- RE/MAX Landan Real Estate
