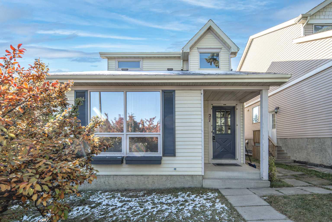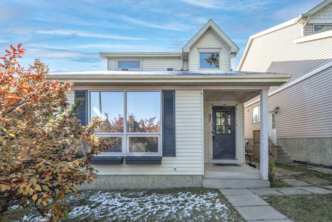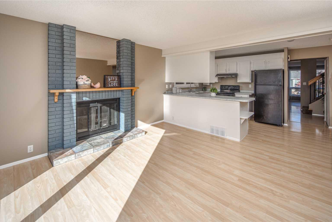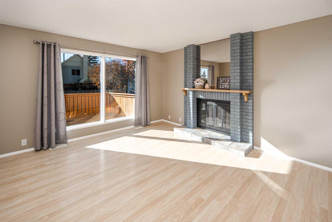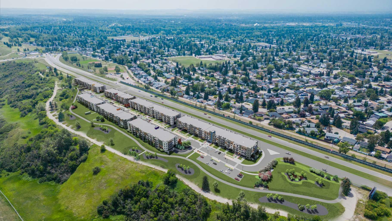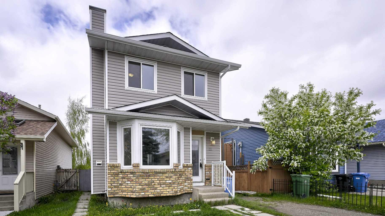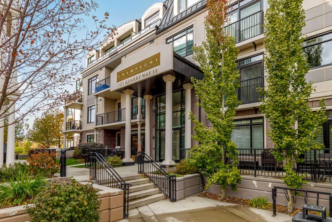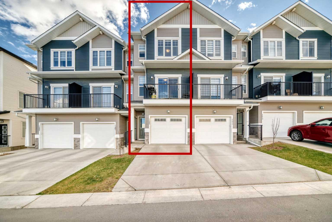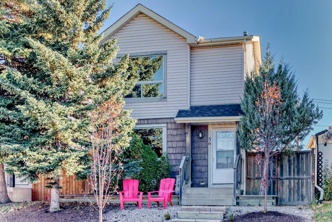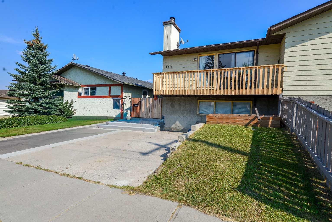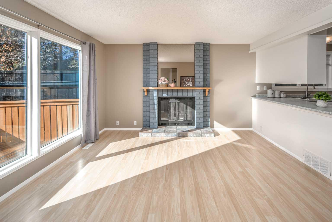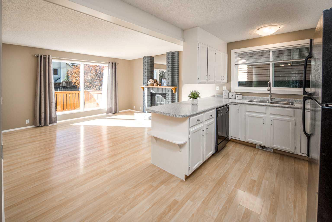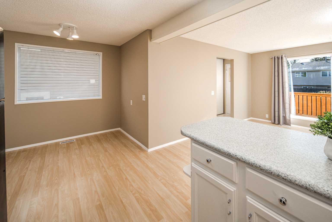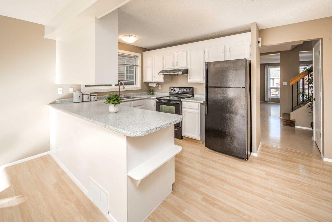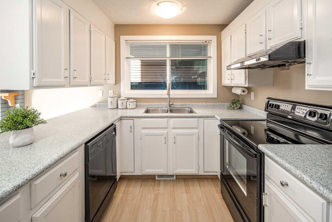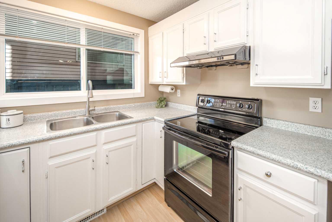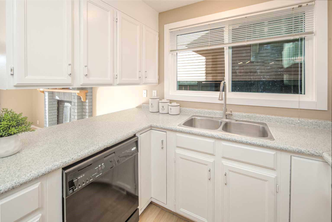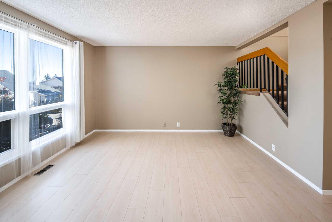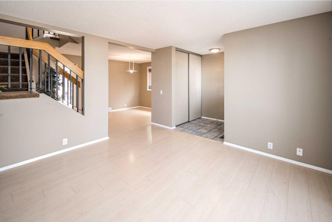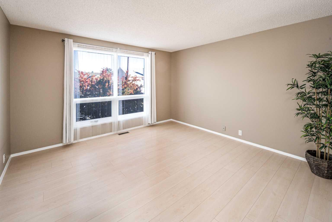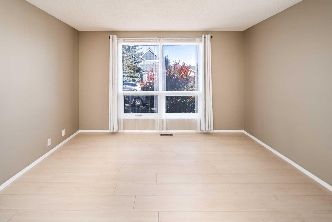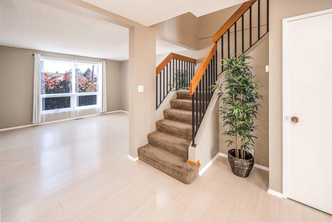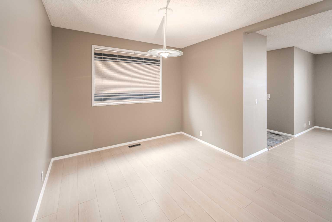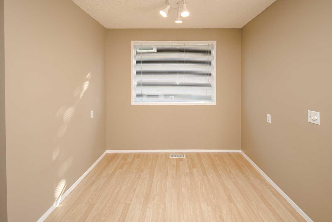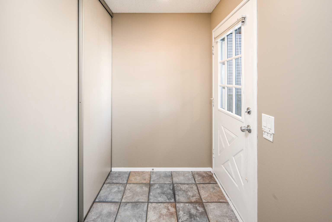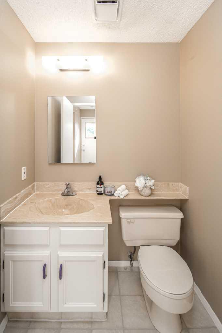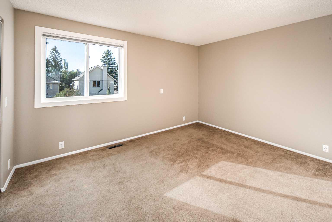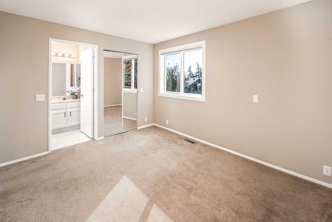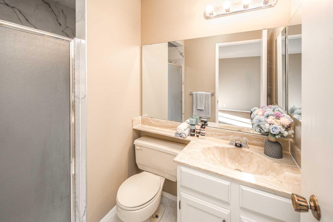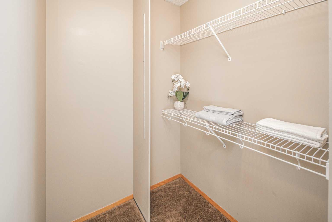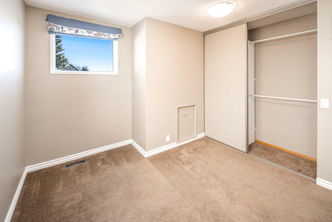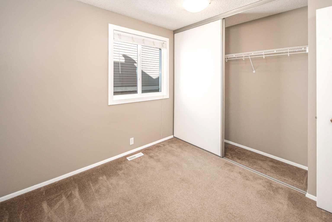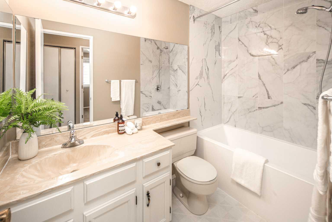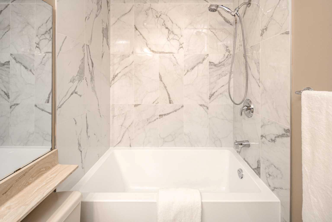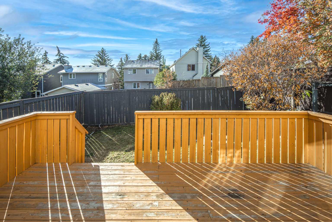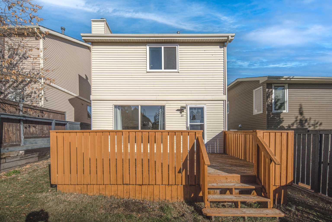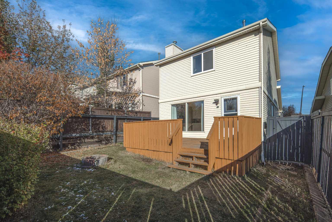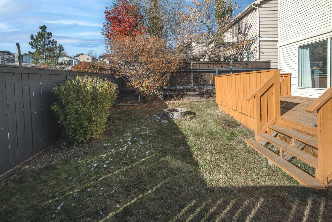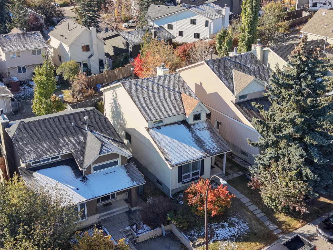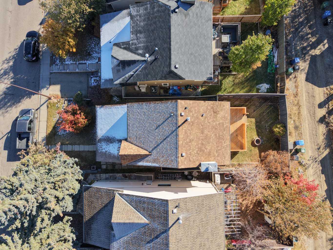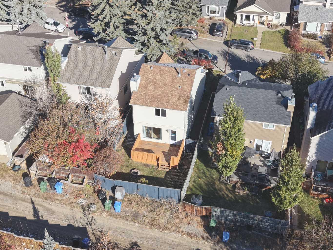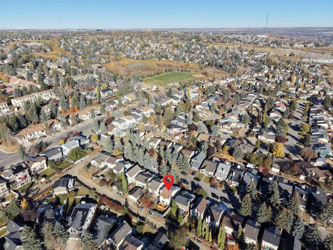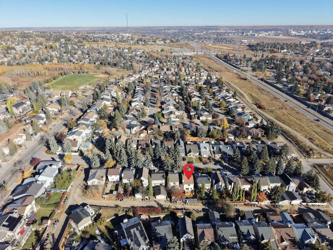27 Strathearn Crescent SW, Calgary, Alberta
Residential For Sale in Calgary, Alberta
$619,900
-
ResidentialProperty Type
-
3Bedrooms
-
3Bath
-
0Garage
-
1,577Sq Ft
-
1981Year Built
Open House Oct 18th (Saturday), 1:00-4:00pmWelcome to this beautiful and affordable single-family home in the highly desirable community of Strathcona Park! Ideally located just minutes from downtown, this move-in ready home shows true pride of ownership throughout. Nestled on a quiet, tree-lined street with wonderful neighbours, this property offers both comfort and convenience. The open main floor is filled with natural light and features a spacious living room with durable laminate flooring. The functional U-shaped kitchen opens to a cozy family room with a wood-burning fireplace—a perfect setting for entertaining while preparing dinner. A bright breakfast nook just off the kitchen provides a lovely space for morning coffee or casual meals. Step outside to the sunny south-facing backyard, complete with a large deck, ideal for summer BBQs and outdoor gatherings. Upstairs, you’ll find a generous primary bedroom with a walk-in closet and ensuite bathroom, plus two additional good-sized bedrooms, each with ample closet space. The unfinished basement offers endless possibilities for future development. This is truly a great home in a great location—close to top-rated schools, shopping, LRT, bus routes, and with easy access west to the Rocky Mountains. Don’t miss this one—book your private viewing today!
| Street Address: | 27 Strathearn Crescent SW |
| City: | Calgary |
| Province/State: | Alberta |
| Postal Code: | N/A |
| County/Parish: | Calgary |
| Subdivision: | Strathcona Park |
| Country: | Canada |
| Latitude: | 51.04455610 |
| Longitude: | -114.16694940 |
| MLS® Number: | A2264872 |
| Price: | $619,900 |
| Property Area: | 1,577 Sq ft |
| Bedrooms: | 3 |
| Bathrooms Half: | 1 |
| Bathrooms Full: | 2 |
| Living Area: | 1,577 Sq ft |
| Building Area: | 0 Sq ft |
| Year Built: | 1981 |
| Listing Date: | Oct 16, 2025 |
| Garage Spaces: | 0 |
| Property Type: | Residential |
| Property Subtype: | Detached |
| MLS Status: | Active |
Additional Details
| Flooring: | N/A |
| Construction: | Vinyl Siding,Wood Frame |
| Parking: | Off Street |
| Appliances: | Dishwasher,Dryer,Electric Stove,Range Hood,Refrigerator,Washer,Window Coverings |
| Stories: | N/A |
| Zoning: | R-CG |
| Fireplace: | N/A |
| Amenities: | Park,Playground,Schools Nearby,Shopping Nearby |
Utilities & Systems
| Heating: | Forced Air,Natural Gas |
| Cooling: | None |
| Property Type | Residential |
| Building Type | Detached |
| Square Footage | 1,577 sqft |
| Community Name | Strathcona Park |
| Subdivision Name | Strathcona Park |
| Title | Fee Simple |
| Land Size | 3,014 sqft |
| Built in | 1981 |
| Annual Property Taxes | Contact listing agent |
| Parking Type | Off Street |
| Time on MLS Listing | 3 days |
Bedrooms
| Above Grade | 3 |
Bathrooms
| Total | 3 |
| Partial | 1 |
Interior Features
| Appliances Included | Dishwasher, Dryer, Electric Stove, Range Hood, Refrigerator, Washer, Window Coverings |
| Flooring | Carpet, Tile, Vinyl |
Building Features
| Features | No Animal Home, No Smoking Home |
| Construction Material | Vinyl Siding, Wood Frame |
| Building Amenities | None |
| Structures | Deck |
Heating & Cooling
| Cooling | None |
| Heating Type | Forced Air, Natural Gas |
Exterior Features
| Exterior Finish | Vinyl Siding, Wood Frame |
Neighbourhood Features
| Community Features | Park, Playground, Schools Nearby, Shopping Nearby |
| Amenities Nearby | Park, Playground, Schools Nearby, Shopping Nearby |
Parking
| Parking Type | Off Street |
| Total Parking Spaces | 2 |
Interior Size
| Total Finished Area: | 1,577 sq ft |
| Total Finished Area (Metric): | 146.51 sq m |
| Main Level: | 902 sq ft |
| Upper Level: | 675 sq ft |
| Below Grade: | 902 sq ft |
Room Count
| Bedrooms: | 3 |
| Bathrooms: | 3 |
| Full Bathrooms: | 2 |
| Half Bathrooms: | 1 |
| Rooms Above Grade: | 7 |
Lot Information
| Lot Size: | 3,014 sq ft |
| Lot Size (Acres): | 0.07 acres |
| Frontage: | 30 ft |
Legal
| Legal Description: | 8110241;9;67 |
| Title to Land: | Fee Simple |
- No Animal Home
- No Smoking Home
- Playground
- Dishwasher
- Dryer
- Electric Stove
- Range Hood
- Refrigerator
- Washer
- Window Coverings
- None
- Full
- Unfinished
- Park
- Schools Nearby
- Shopping Nearby
- Vinyl Siding
- Wood Frame
- Wood Burning
- Poured Concrete
- Lawn
- Level
- Rectangular Lot
- Off Street
- Deck
Floor plan information is not available for this property.
Monthly Payment Breakdown
Loading Walk Score...
What's Nearby?
Powered by Yelp
