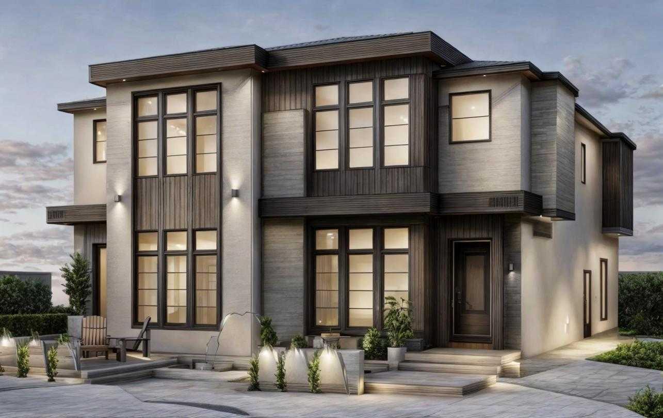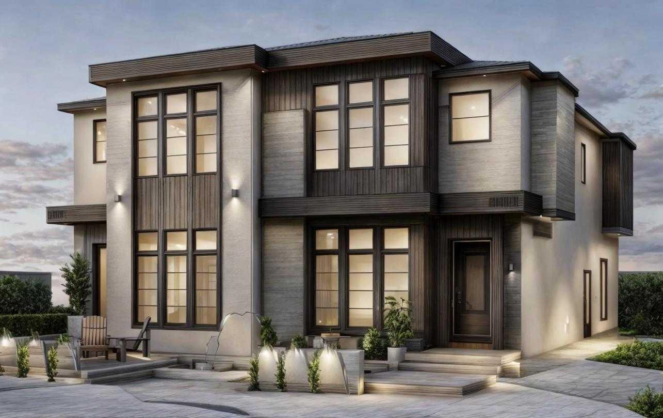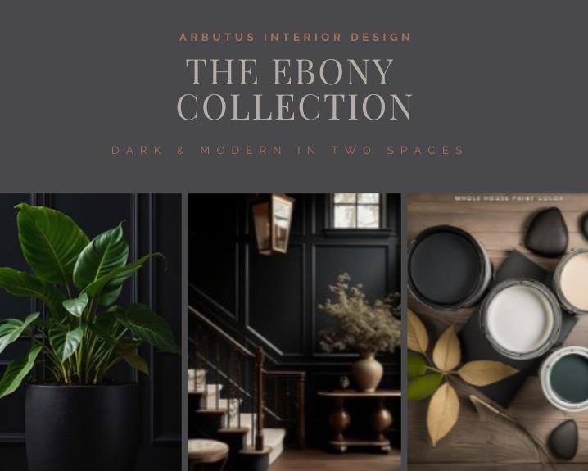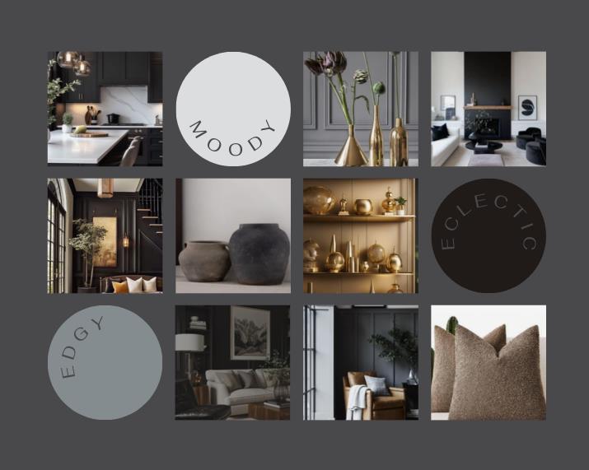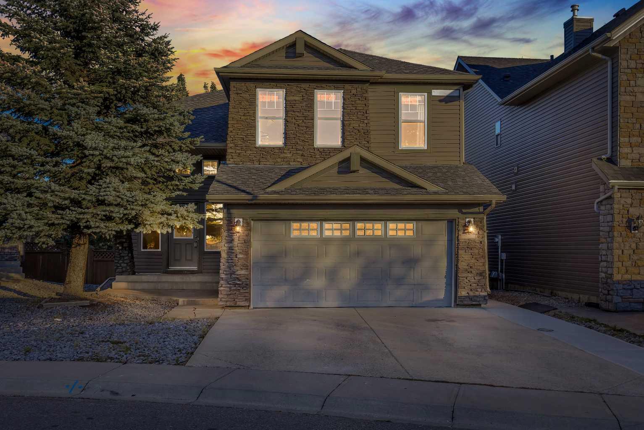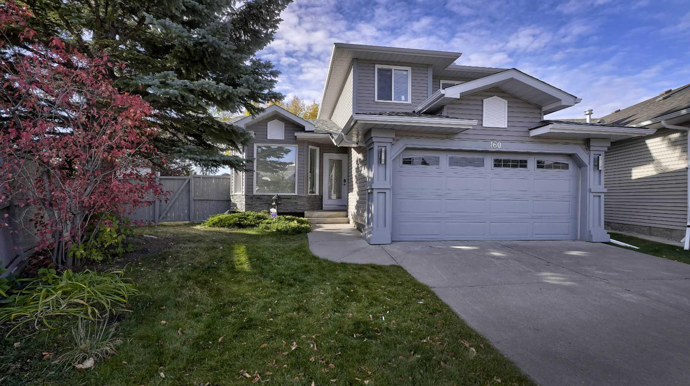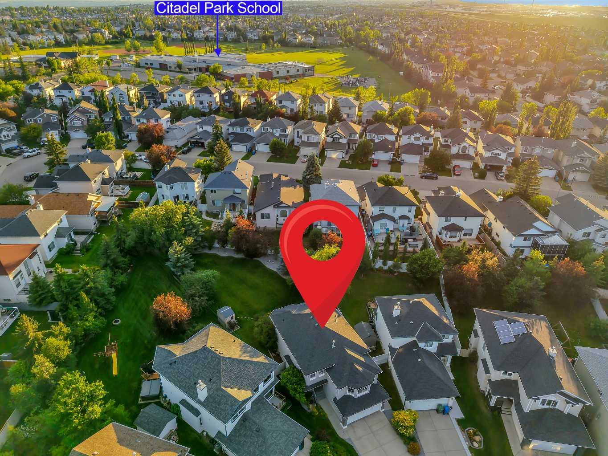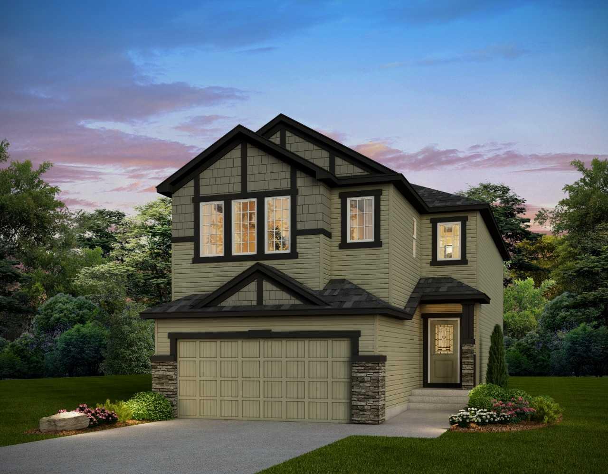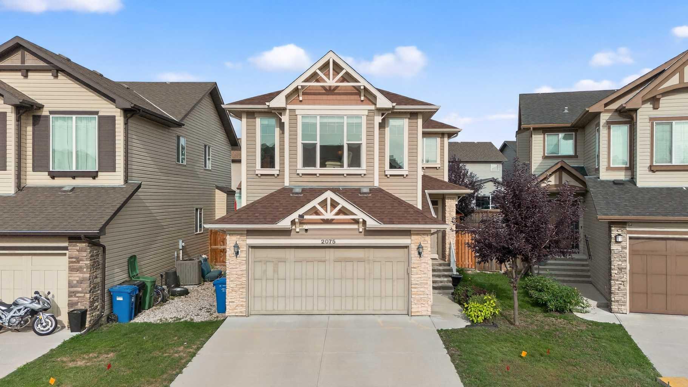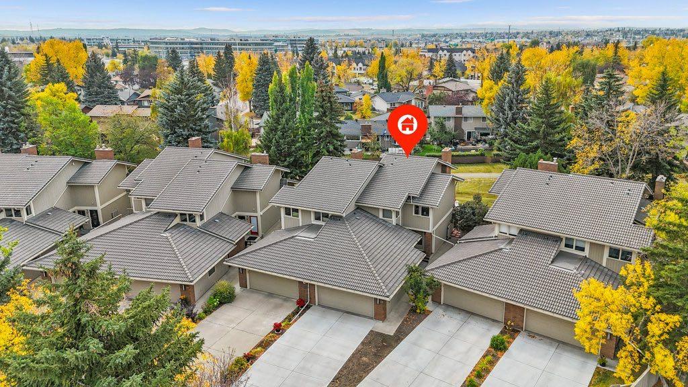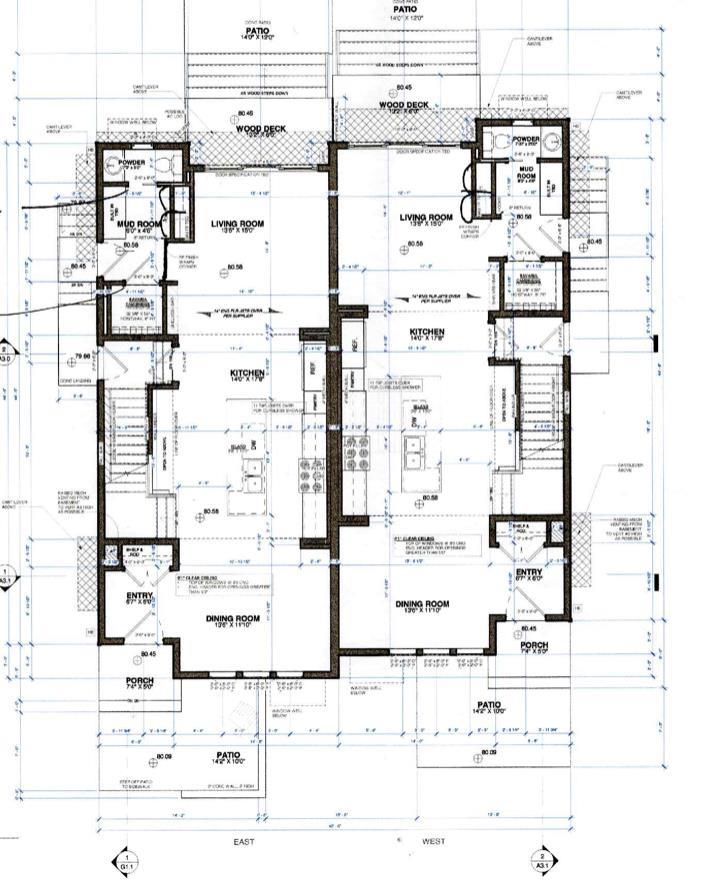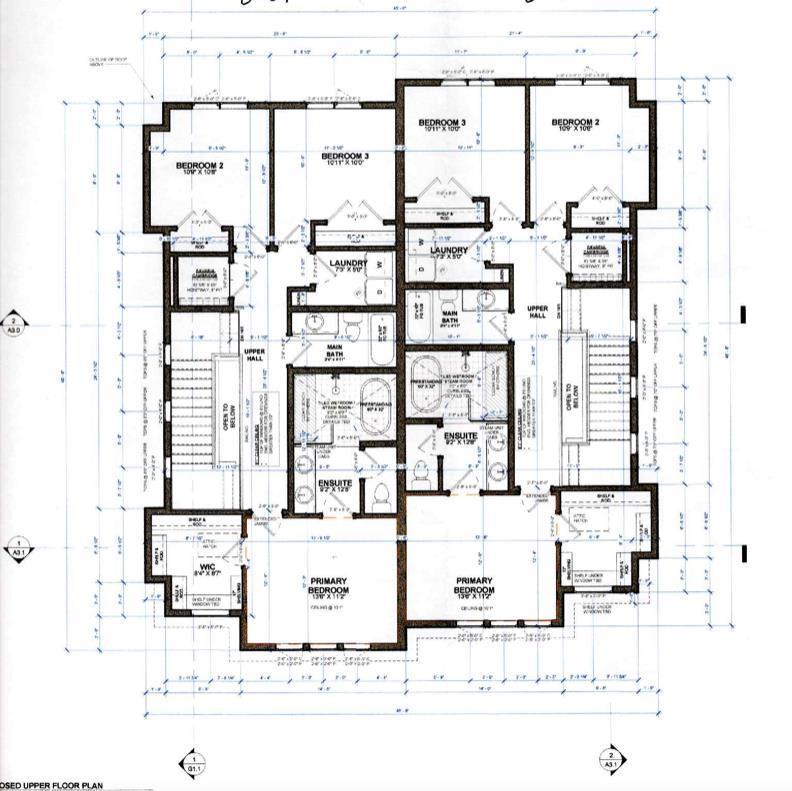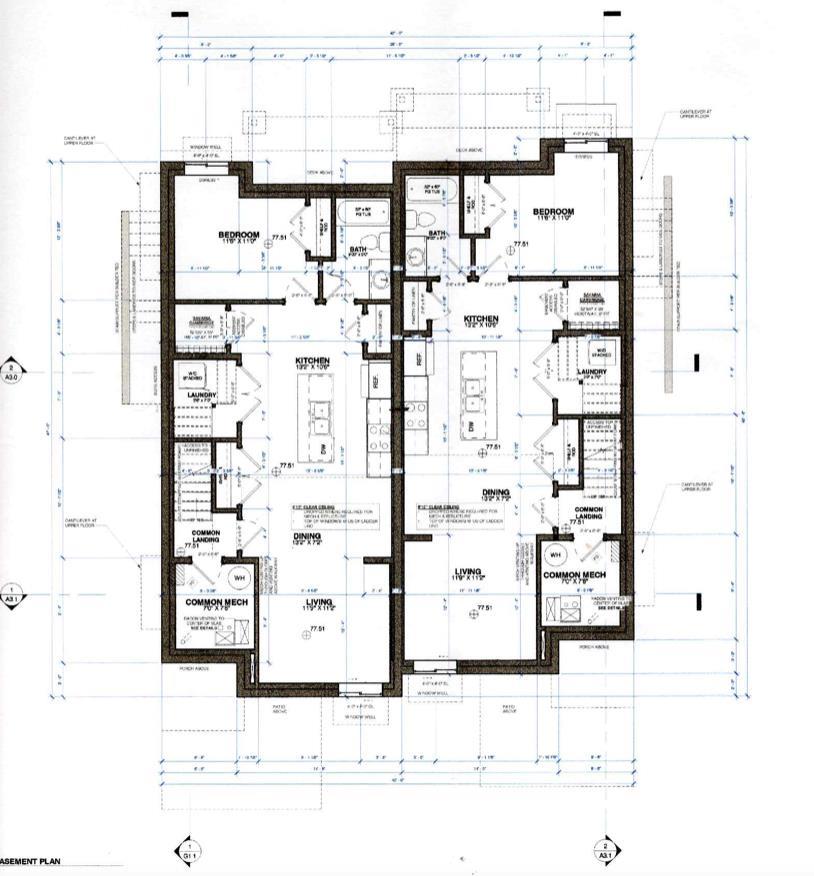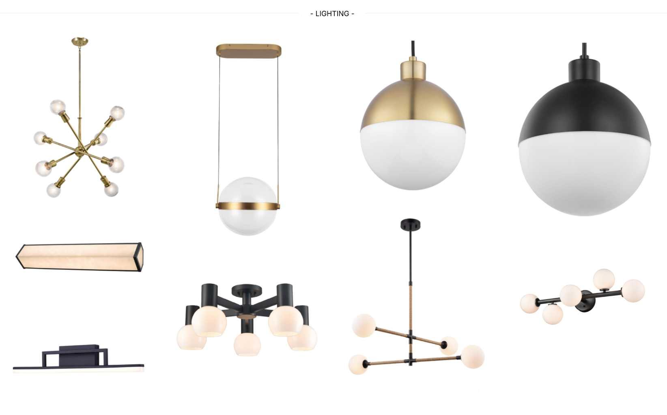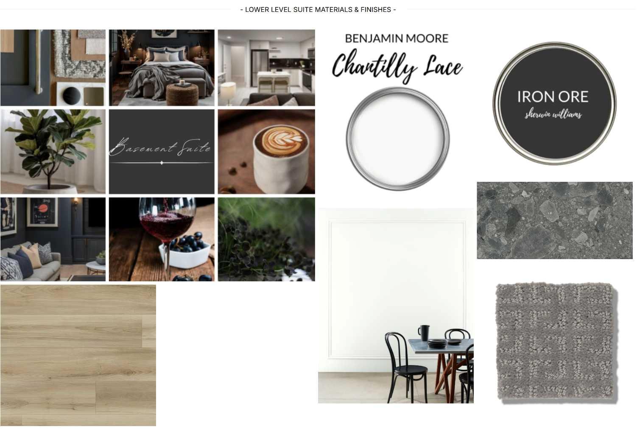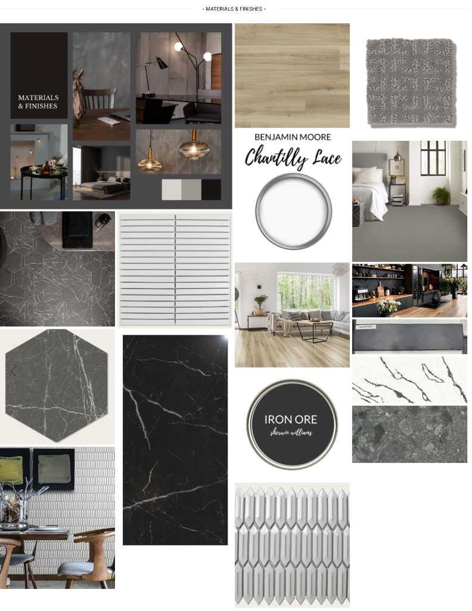8633 48 Avenue NW, Calgary, Alberta
Residential For Sale in Calgary, Alberta
$965,000
-
ResidentialProperty Type
-
4Bedrooms
-
4Bath
-
2Garage
-
1,973Sq Ft
-
2025Year Built
Welcome to The Ebony — a striking new build in the heart of Bowness, steps from Bowness Park and the Bow River. This home defines dark, modern elegance. The Ebony Collection blends rich, moody tones with warm brass accents, layered textures, and refined finishes that create a sense of depth and sophistication. Featuring dramatic paint contrasts, bold lighting selections, and a mix of natural materials, the design delivers both edge and comfort in equal measure. The main level offers an open, functional layout with large windows, a statement kitchen, and a spacious living area designed for entertaining. Upstairs, you’ll find three bedrooms, including a primary suite with a walk-in closet and private ensuite, plus a full bath and upper-floor laundry. The fully developed legal basement suite provides flexibility and long-term value — complete with a separate entrance, full kitchen, bedroom, bathroom, and its own laundry setup. Set in a quiet pocket of Bowness surrounded by parks, trails, and the river, this home combines bold design with the best of Calgary living — modern, moody, and effortlessly refined.
| Street Address: | 8633 48 Avenue NW |
| City: | Calgary |
| Province/State: | Alberta |
| Postal Code: | N/A |
| County/Parish: | Calgary |
| Subdivision: | Bowness |
| Country: | Canada |
| Latitude: | 51.09566470 |
| Longitude: | -114.21277610 |
| MLS® Number: | A2264863 |
| Price: | $965,000 |
| Property Area: | 1,973 Sq ft |
| Bedrooms: | 4 |
| Bathrooms Half: | 1 |
| Bathrooms Full: | 3 |
| Living Area: | 1,973 Sq ft |
| Building Area: | 0 Sq ft |
| Year Built: | 2025 |
| Listing Date: | Oct 16, 2025 |
| Garage Spaces: | 2 |
| Property Type: | Residential |
| Property Subtype: | Semi Detached (Half Duplex) |
| MLS Status: | Active |
Additional Details
| Flooring: | N/A |
| Construction: | Cement Fiber Board,Composite Siding |
| Parking: | Double Garage Detached,Off Street |
| Appliances: | Dishwasher,Dryer,Electric Range,Microwave,Range Hood,Refrigerator,Washer |
| Stories: | N/A |
| Zoning: | R-CG |
| Fireplace: | N/A |
| Amenities: | Fishing,Park,Playground,Pool,Schools Nearby,Shopping Nearby,Sidewalks,Street Lights,Walking/Bike Paths |
Utilities & Systems
| Heating: | Baseboard,Forced Air |
| Cooling: | None |
| Property Type | Residential |
| Building Type | Semi Detached (Half Duplex) |
| Square Footage | 1,973 sqft |
| Community Name | Bowness |
| Subdivision Name | Bowness |
| Title | Fee Simple |
| Land Size | 3,001 sqft |
| Built in | 2025 |
| Annual Property Taxes | Contact listing agent |
| Parking Type | Garage |
Bedrooms
| Above Grade | 3 |
Bathrooms
| Total | 4 |
| Partial | 1 |
Interior Features
| Appliances Included | Dishwasher, Dryer, Electric Range, Microwave, Range Hood, Refrigerator, Washer |
| Flooring | Carpet, Hardwood, Tile |
Building Features
| Features | High Ceilings, Kitchen Island, Open Floorplan, Pantry, Separate Entrance, Soaking Tub, Storage |
| Construction Material | Cement Fiber Board, Composite Siding |
| Structures | Deck, Front Porch |
Heating & Cooling
| Cooling | None |
| Heating Type | Baseboard, Forced Air |
Exterior Features
| Exterior Finish | Cement Fiber Board, Composite Siding |
Neighbourhood Features
| Community Features | Fishing, Park, Playground, Pool, Schools Nearby, Shopping Nearby, Sidewalks, Street Lights, Walking/Bike Paths |
| Amenities Nearby | Fishing, Park, Playground, Pool, Schools Nearby, Shopping Nearby, Sidewalks, Street Lights, Walking/Bike Paths |
Parking
| Parking Type | Garage |
| Total Parking Spaces | 4 |
Interior Size
| Total Finished Area: | 1,973 sq ft |
| Total Finished Area (Metric): | 183.32 sq m |
| Main Level: | 961 sq ft |
| Upper Level: | 1,012 sq ft |
| Below Grade: | 890 sq ft |
Room Count
| Bedrooms: | 4 |
| Bathrooms: | 4 |
| Full Bathrooms: | 3 |
| Half Bathrooms: | 1 |
| Rooms Above Grade: | 6 |
Lot Information
| Lot Size: | 3,001 sq ft |
| Lot Size (Acres): | 0.07 acres |
| Frontage: | 25 ft |
- High Ceilings
- Kitchen Island
- Open Floorplan
- Pantry
- Separate Entrance
- Soaking Tub
- Storage
- Private Entrance
- Private Yard
- Dishwasher
- Dryer
- Electric Range
- Microwave
- Range Hood
- Refrigerator
- Washer
- Full
- Suite
- Fishing
- Park
- Playground
- Pool
- Schools Nearby
- Shopping Nearby
- Sidewalks
- Street Lights
- Walking/Bike Paths
- Cement Fiber Board
- Composite Siding
- Poured Concrete
- Back Lane
- Back Yard
- Creek/River/Stream/Pond
- Interior Lot
- Rectangular Lot
- Double Garage Detached
- Off Street
- Deck
- Front Porch
Floor plan information is not available for this property.
Monthly Payment Breakdown
Loading Walk Score...
What's Nearby?
Powered by Yelp
