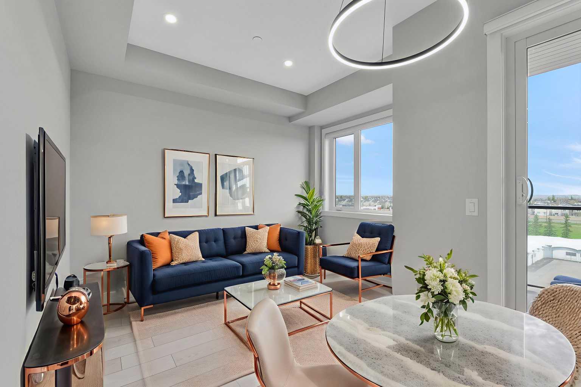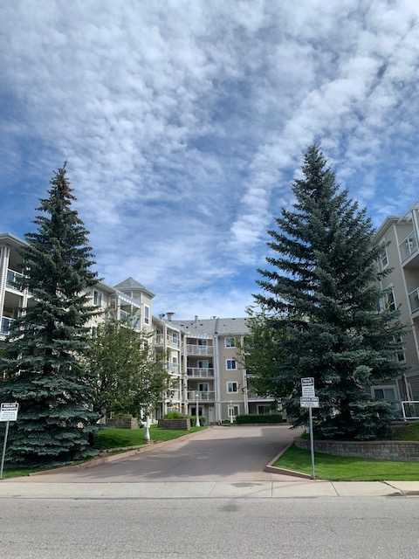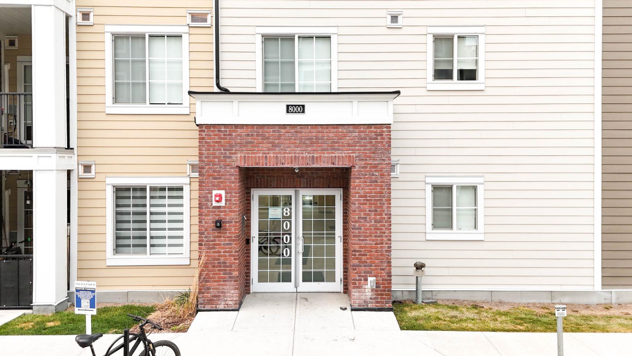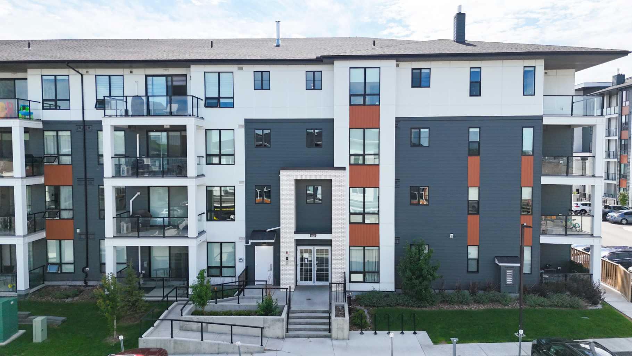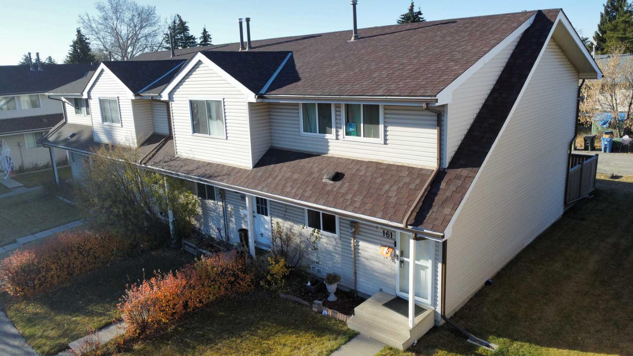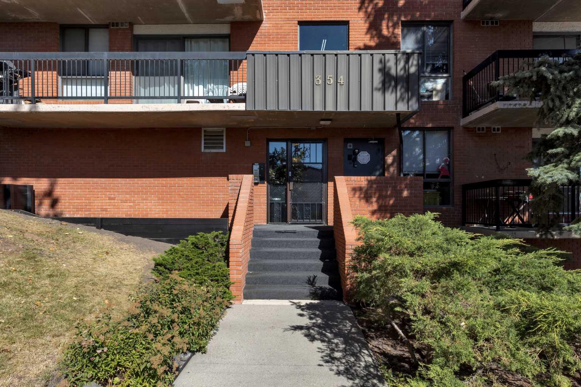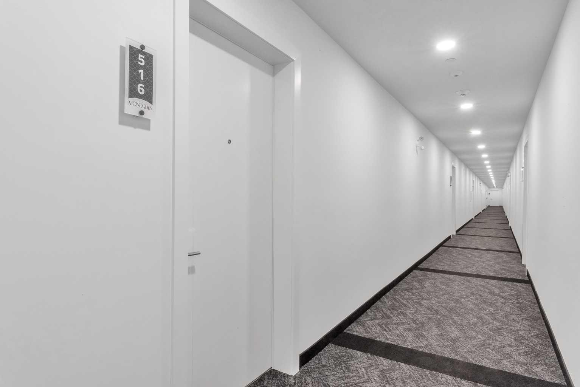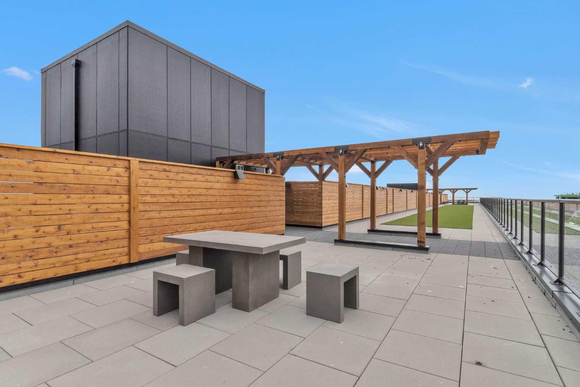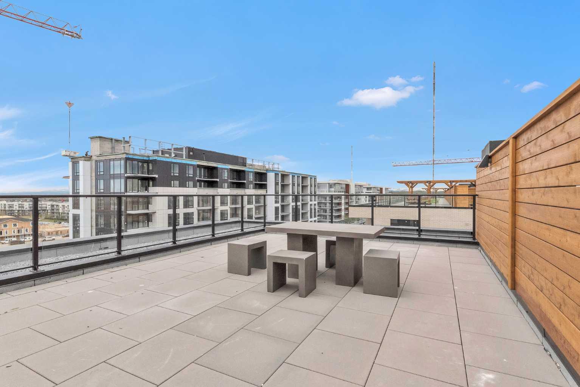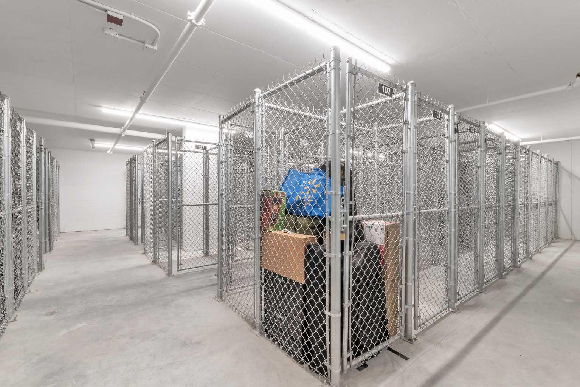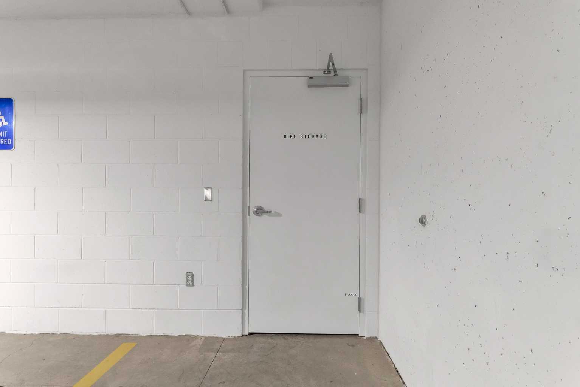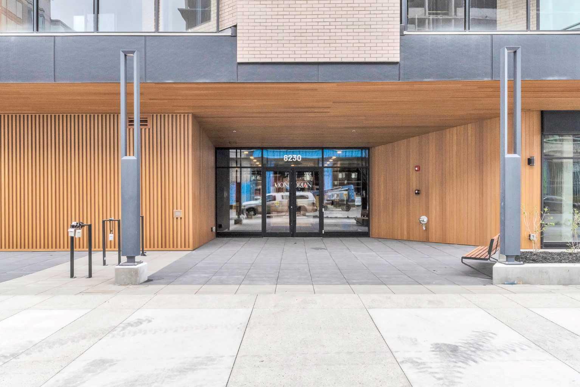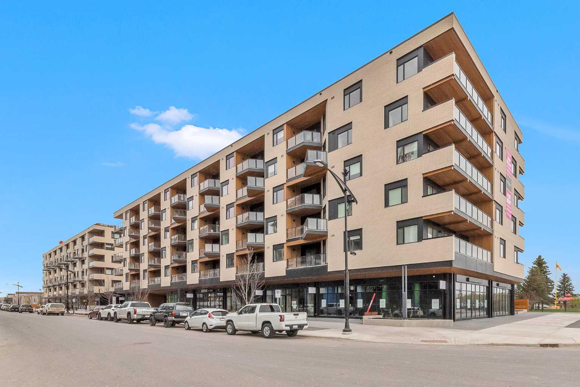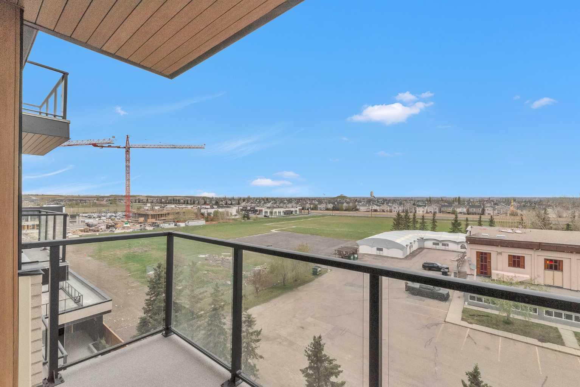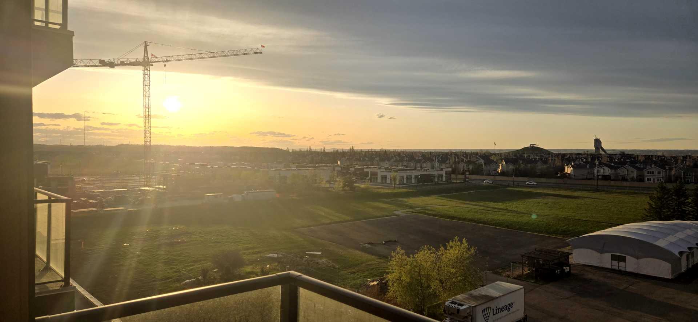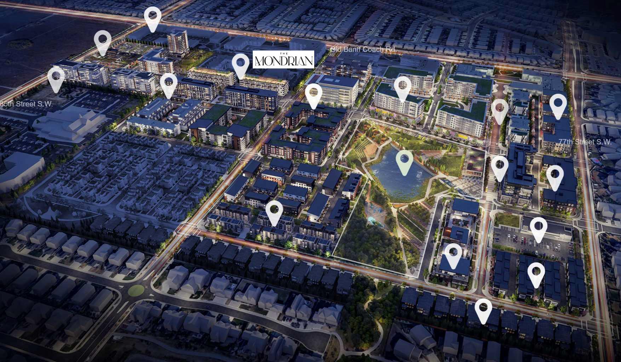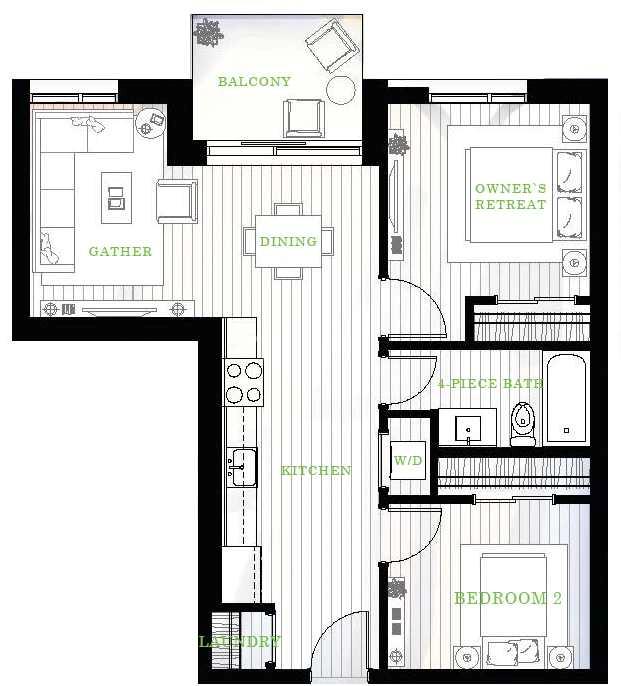516, 8230 Broadcast Avenue SW, Calgary, Alberta
Condo For Sale in Calgary, Alberta
$419,900
-
CondoProperty Type
-
2Bedrooms
-
1Bath
-
0Garage
-
640Sq Ft
-
2025Year Built
A place where SUNSETS GLOW and CITY LIGHTS FADE, this BRAND NEW (2025) retreat was beautifully made. 2 BEDROOMS, 9-FT CEILINGS, and VIEWS UNCONFINED, QUARTZ COUNTERS, GAS RANGE, the finest you’ll find. CENTRAL A/C, IN-SUITE LAUNDRY, comfort well planned, with HEATED PARKING, STORAGE, and BIKE RACKS at hand. A BALCONY to breathe, LOW FEES to delight, a ROOFTOP PATIO to crown each night. In WEST DISTRICT you’ll wander, where cafés align — Your evening begins where the SUNSETS SHINE.
| Street Address: | 516, 8230 Broadcast Avenue SW |
| City: | Calgary |
| Province/State: | Alberta |
| Postal Code: | N/A |
| County/Parish: | Calgary |
| Subdivision: | West Springs |
| Country: | Canada |
| Latitude: | 51.06484180 |
| Longitude: | -114.20642840 |
| MLS® Number: | A2264845 |
| Price: | $419,900 |
| Property Area: | 640 Sq ft |
| Bedrooms: | 2 |
| Bathrooms Half: | 0 |
| Bathrooms Full: | 1 |
| Living Area: | 640 Sq ft |
| Building Area: | 0 Sq ft |
| Year Built: | 2025 |
| Listing Date: | Oct 16, 2025 |
| Garage Spaces: | 0 |
| Property Type: | Residential |
| Property Subtype: | Apartment |
| MLS Status: | Active |
Additional Details
| Flooring: | N/A |
| Construction: | Composite Siding,Concrete,Wood Frame |
| Parking: | Covered,Electric Gate,Enclosed,Gated,Heated Garage,Insulated,Off Street,Owned,Parkade,Secured,Side By Side,Titled,Underground |
| Appliances: | Central Air Conditioner,Dishwasher,Dryer,Gas Range,Microwave,Range Hood,Refrigerator,Washer |
| Stories: | N/A |
| Zoning: | MU-2 |
| Fireplace: | N/A |
| Amenities: | Park,Playground,Schools Nearby,Shopping Nearby,Sidewalks,Street Lights,Tennis Court(s),Walking/Bike Paths |
Utilities & Systems
| Heating: | Baseboard |
| Cooling: | Central Air |
| Property Type | Residential |
| Building Type | Apartment |
| Storeys | 6 |
| Square Footage | 640 sqft |
| Community Name | West Springs |
| Subdivision Name | West Springs |
| Title | Fee Simple |
| Land Size | Unknown |
| Built in | 2025 |
| Annual Property Taxes | Contact listing agent |
| Parking Type | Underground |
Bedrooms
| Above Grade | 2 |
Bathrooms
| Total | 1 |
| Partial | 0 |
Interior Features
| Appliances Included | Central Air Conditioner, Dishwasher, Dryer, Gas Range, Microwave, Range Hood, Refrigerator, Washer |
| Flooring | Tile, Vinyl Plank |
Building Features
| Features | Built-in Features, High Ceilings, No Animal Home, No Smoking Home, Open Floorplan, Quartz Counters, Soaking Tub, Stone Counters, Storage, Vinyl Windows |
| Style | Attached |
| Construction Material | Composite Siding, Concrete, Wood Frame |
| Building Amenities | Bicycle Storage, Elevator(s), Parking, Picnic Area, Roof Deck, Secured Parking, Snow Removal, Storage, Trash, Visitor Parking |
| Structures | Balcony(s), Rooftop Patio |
Heating & Cooling
| Cooling | Central Air |
| Heating Type | Baseboard |
Exterior Features
| Exterior Finish | Composite Siding, Concrete, Wood Frame |
Neighbourhood Features
| Community Features | Park, Playground, Schools Nearby, Shopping Nearby, Sidewalks, Street Lights, Tennis Court(s), Walking/Bike Paths |
| Pets Allowed | Restrictions, Cats OK, Dogs OK |
| Amenities Nearby | Park, Playground, Schools Nearby, Shopping Nearby, Sidewalks, Street Lights, Tennis Court(s), Walking/Bike Paths |
Maintenance or Condo Information
| Maintenance Fees | $287 Monthly |
| Maintenance Fees Include | Common Area Maintenance, Gas, Heat, Insurance, Parking, Professional Management, Reserve Fund Contributions, Sewer, Snow Removal, Trash, Water |
Parking
| Parking Type | Underground |
| Total Parking Spaces | 1 |
Interior Size
| Total Finished Area: | 640 sq ft |
| Total Finished Area (Metric): | 59.46 sq m |
Room Count
| Bedrooms: | 2 |
| Bathrooms: | 1 |
| Full Bathrooms: | 1 |
| Rooms Above Grade: | 5 |
Lot Information
Legal
| Legal Description: | 2510150;290 |
| Title to Land: | Fee Simple |
- Built-in Features
- High Ceilings
- No Animal Home
- No Smoking Home
- Open Floorplan
- Quartz Counters
- Soaking Tub
- Stone Counters
- Storage
- Vinyl Windows
- Balcony
- BBQ gas line
- Courtyard
- Lighting
- Central Air Conditioner
- Dishwasher
- Dryer
- Gas Range
- Microwave
- Range Hood
- Refrigerator
- Washer
- Bicycle Storage
- Elevator(s)
- Parking
- Picnic Area
- Roof Deck
- Secured Parking
- Snow Removal
- Trash
- Visitor Parking
- Park
- Playground
- Schools Nearby
- Shopping Nearby
- Sidewalks
- Street Lights
- Tennis Court(s)
- Walking/Bike Paths
- Composite Siding
- Concrete
- Wood Frame
- Poured Concrete
- Covered
- Electric Gate
- Enclosed
- Gated
- Heated Garage
- Insulated
- Off Street
- Owned
- Parkade
- Secured
- Side By Side
- Titled
- Underground
- Balcony(s)
- Rooftop Patio
Floor plan information is not available for this property.
Monthly Payment Breakdown
Loading Walk Score...
What's Nearby?
Powered by Yelp
