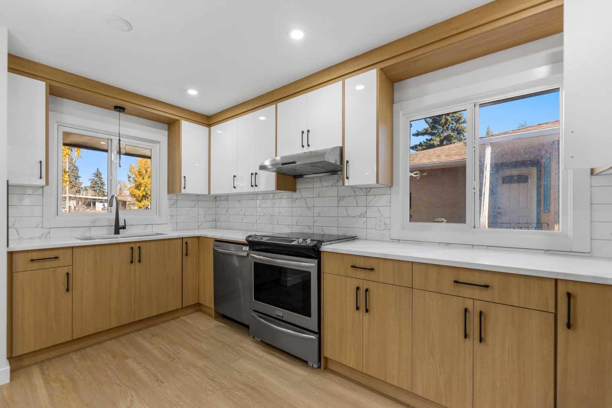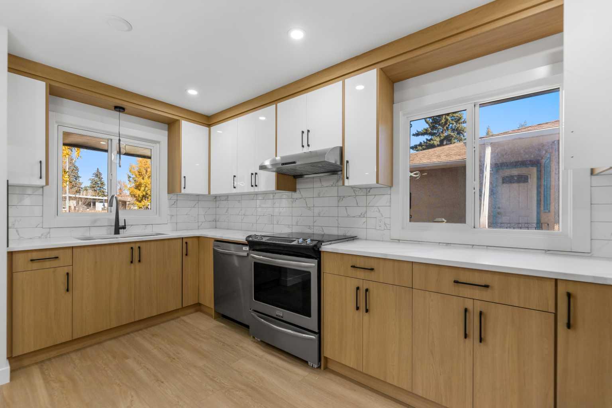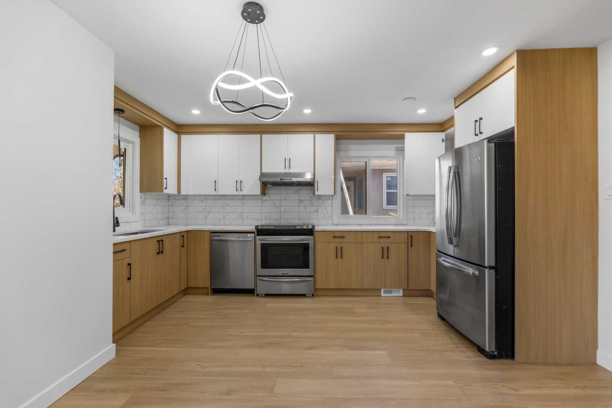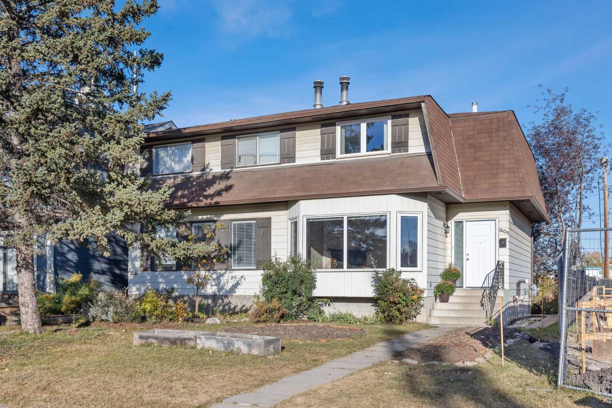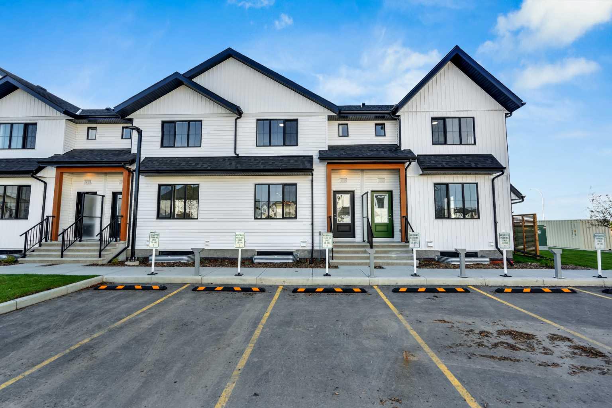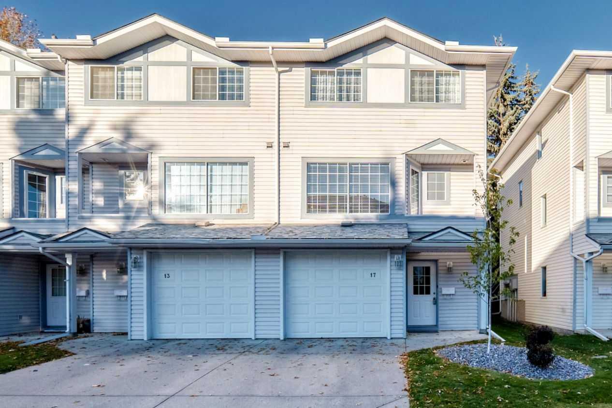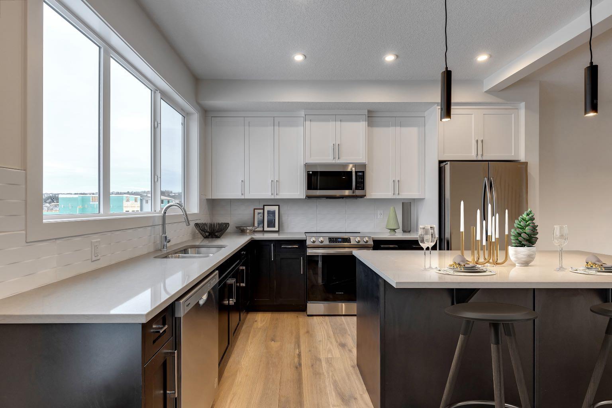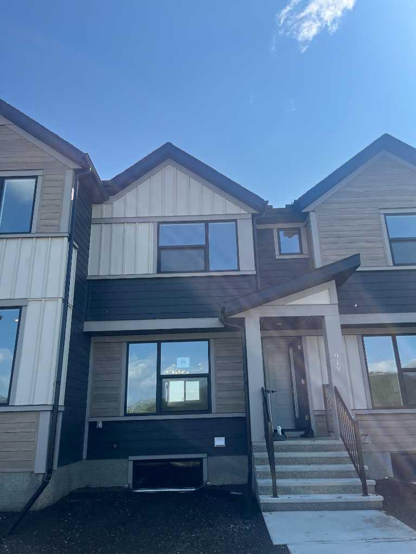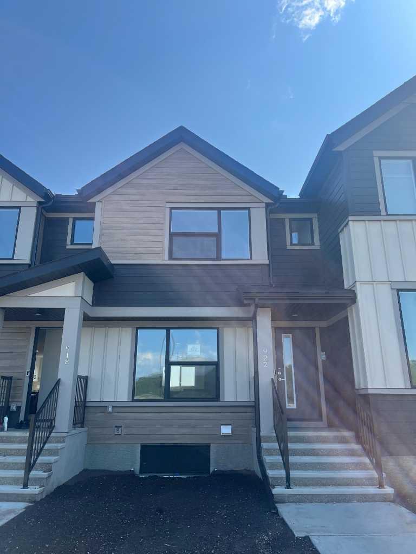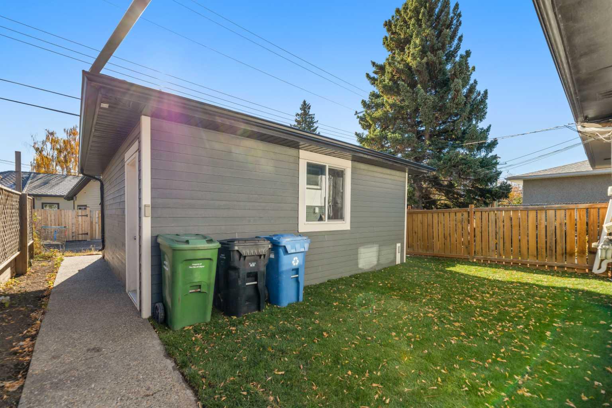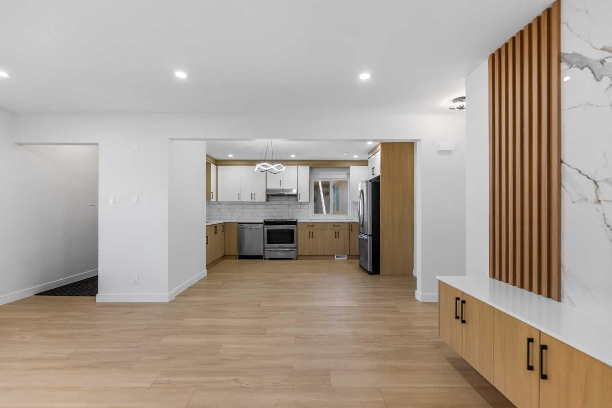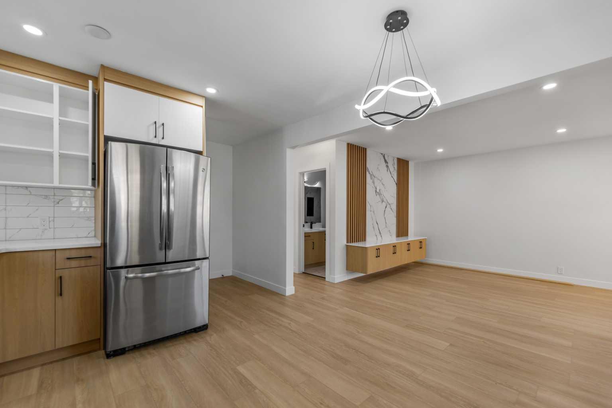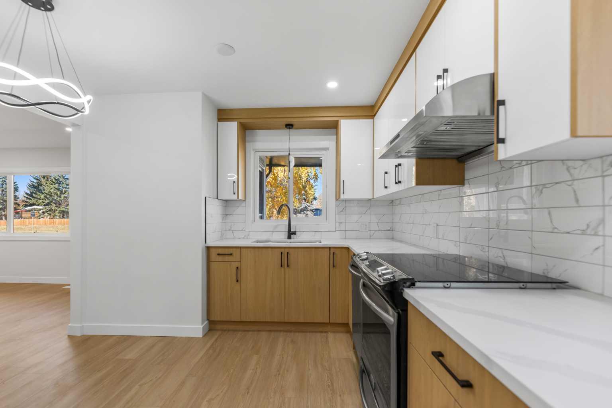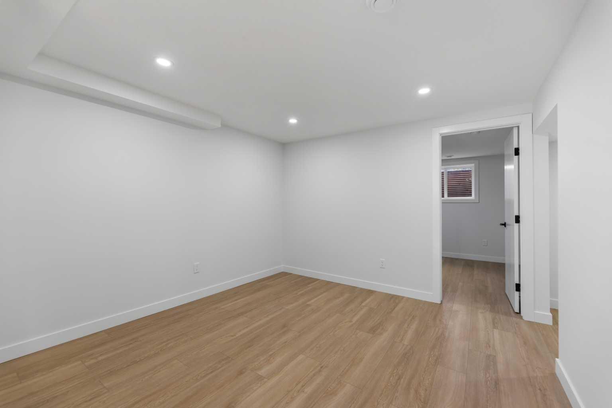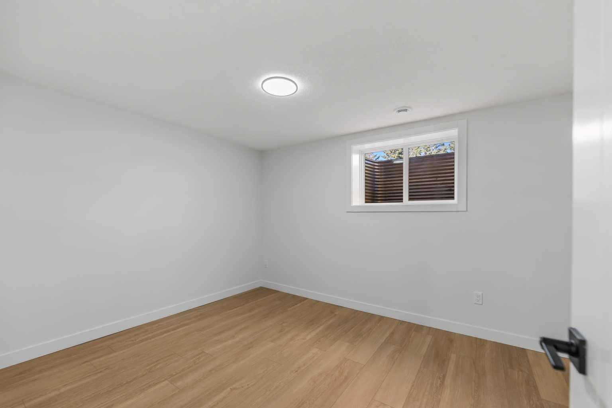4229 Richmond Road SW, Calgary, Alberta
Residential For Sale in Calgary, Alberta
$590,000
-
ResidentialProperty Type
-
4Bedrooms
-
2Bath
-
2Garage
-
876Sq Ft
-
1959Year Built
Welcome to this charming Fully Renovated side-by-side bungalow (renovations with all permits pulled) in the highly sought-after community of Glamorgan. Offering 4 bedrooms, 2 full updated bathrooms and a newer double detached garage, this home features a wet bar in the basement with a separate entrance (Easy to convert to basement kitchen with illegal suite * Sellers are willing to illegally suite the basement for the right price *) making it ideal for multi-generational living or future rental income. The main floor features a bright and open layout with a spacious living and dining area finished in vinyl plank and luxury bult-in features. Enjoy a brand-new stylish and modern glossy kitchen cabinets with quartz countertop, some newer stainless-steel appliances and stylish light fixtures and beautiful full bathroom. Other major update includes newer vinyl windows and an electrical panel, newer shingles and a replaced hot water tank and high-efficient furnace. This rare find in a sought-after location creates an incredible opportunity for future returns. Some of the Highlights that Glamorgan offers are as follows: Recreation: Enjoy proximity to Grafton & Glamorgan Parks offering playgrounds, ball diamonds and the outdoor rink are all just a short walk or bike ride away. Schools: Exceptional walkability to neighborhood schools located just down the street. Transit: Conveniently located just a few houses away from the nearest bus stop headed east bound to downtown Calgary or west bound to the West Hills shopping district. Accessibility: Quick access to major Calgary thoroughfares ensures easy commuting in any direction in less than a 5-minute drive. Shopping & Dining: Discover shops, restaurants, gas, groceries, and the famous Glamorgan Bakery are mere steps from your doorstep. Calgary is in immediate need of additional rental properties which underscores the redevelopment potential of this property. This home has it all—style, comfort, and a fantastic location. Don’t miss your chance to see it - book your showing before it’s gone!
| Street Address: | 4229 Richmond Road SW |
| City: | Calgary |
| Province/State: | Alberta |
| Postal Code: | N/A |
| County/Parish: | Calgary |
| Subdivision: | Glamorgan |
| Country: | Canada |
| Latitude: | 51.02025437 |
| Longitude: | -114.14684762 |
| MLS® Number: | A2264729 |
| Price: | $590,000 |
| Property Area: | 876 Sq ft |
| Bedrooms: | 4 |
| Bathrooms Half: | 0 |
| Bathrooms Full: | 2 |
| Living Area: | 876 Sq ft |
| Building Area: | 0 Sq ft |
| Year Built: | 1959 |
| Listing Date: | Oct 17, 2025 |
| Garage Spaces: | 2 |
| Property Type: | Residential |
| Property Subtype: | Semi Detached (Half Duplex) |
| MLS Status: | Active |
Additional Details
| Flooring: | N/A |
| Construction: | Mixed,Wood Frame,Wood Siding |
| Parking: | Double Garage Detached |
| Appliances: | Dishwasher,Dryer,Electric Stove,Range Hood,Refrigerator,Washer |
| Stories: | N/A |
| Zoning: | R-CG |
| Fireplace: | N/A |
| Amenities: | Park,Playground,Schools Nearby,Shopping Nearby,Walking/Bike Paths |
Utilities & Systems
| Heating: | Forced Air |
| Cooling: | None |
| Property Type | Residential |
| Building Type | Semi Detached (Half Duplex) |
| Square Footage | 876 sqft |
| Community Name | Glamorgan |
| Subdivision Name | Glamorgan |
| Title | Fee Simple |
| Land Size | 3,003 sqft |
| Built in | 1959 |
| Annual Property Taxes | Contact listing agent |
| Parking Type | Garage |
Bedrooms
| Above Grade | 2 |
Bathrooms
| Total | 2 |
| Partial | 0 |
Interior Features
| Appliances Included | Dishwasher, Dryer, Electric Stove, Range Hood, Refrigerator, Washer |
| Flooring | Ceramic Tile, Vinyl Plank |
Building Features
| Features | Bar, No Animal Home, No Smoking Home, Open Floorplan, Quartz Counters, Recessed Lighting, Separate Entrance, Vinyl Windows |
| Construction Material | Mixed, Wood Frame, Wood Siding |
| Structures | None |
Heating & Cooling
| Cooling | None |
| Heating Type | Forced Air |
Exterior Features
| Exterior Finish | Mixed, Wood Frame, Wood Siding |
Neighbourhood Features
| Community Features | Park, Playground, Schools Nearby, Shopping Nearby, Walking/Bike Paths |
| Amenities Nearby | Park, Playground, Schools Nearby, Shopping Nearby, Walking/Bike Paths |
Parking
| Parking Type | Garage |
| Total Parking Spaces | 2 |
Interior Size
| Total Finished Area: | 876 sq ft |
| Total Finished Area (Metric): | 81.38 sq m |
| Main Level: | 876 sq ft |
| Below Grade: | 834 sq ft |
Room Count
| Bedrooms: | 4 |
| Bathrooms: | 2 |
| Full Bathrooms: | 2 |
| Rooms Above Grade: | 4 |
Lot Information
| Lot Size: | 3,003 sq ft |
| Lot Size (Acres): | 0.07 acres |
| Frontage: | 30 ft |
Legal
| Legal Description: | 0412363;2;30 |
| Title to Land: | Fee Simple |
- Bar
- No Animal Home
- No Smoking Home
- Open Floorplan
- Quartz Counters
- Recessed Lighting
- Separate Entrance
- Vinyl Windows
- Private Yard
- Dishwasher
- Dryer
- Electric Stove
- Range Hood
- Refrigerator
- Washer
- Finished
- Full
- Separate/Exterior Entry
- Park
- Playground
- Schools Nearby
- Shopping Nearby
- Walking/Bike Paths
- Mixed
- Wood Frame
- Wood Siding
- Poured Concrete
- Rectangular Lot
- Double Garage Detached
- None
Floor plan information is not available for this property.
Monthly Payment Breakdown
Loading Walk Score...
What's Nearby?
Powered by Yelp
