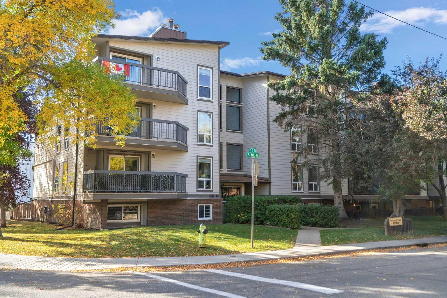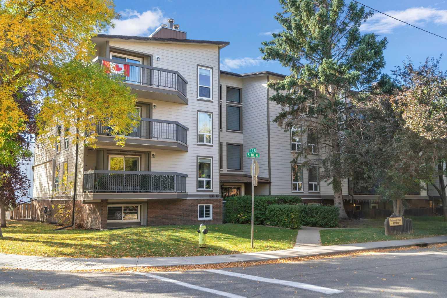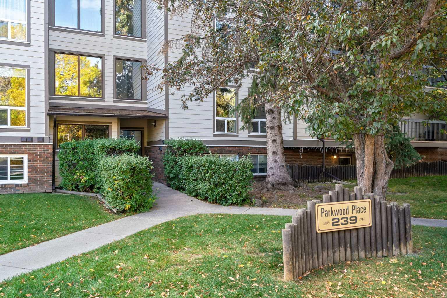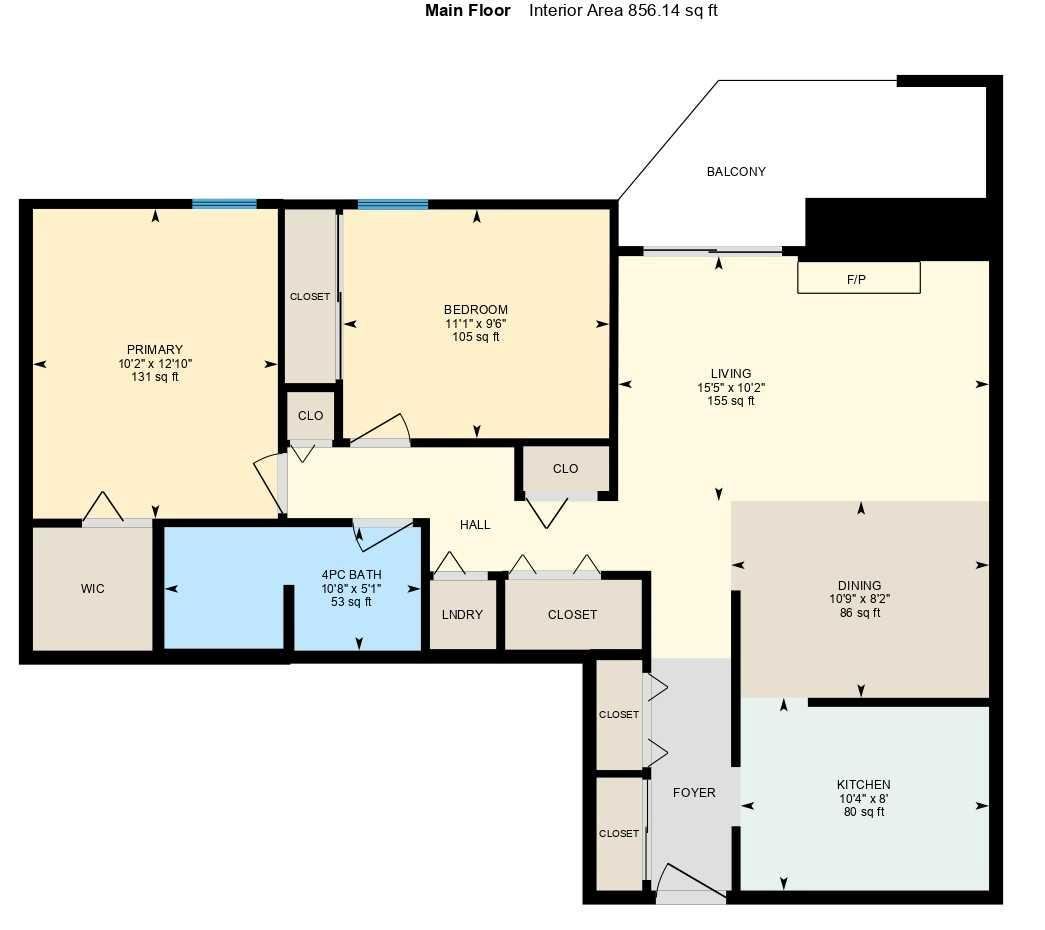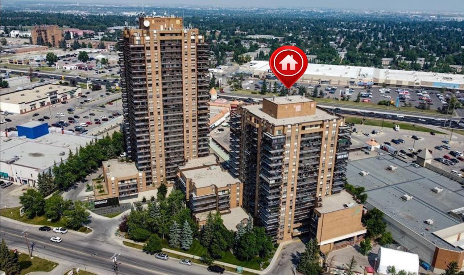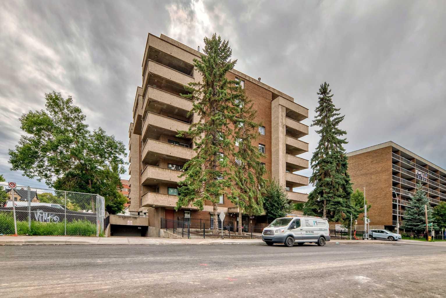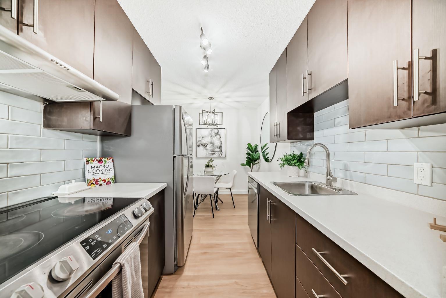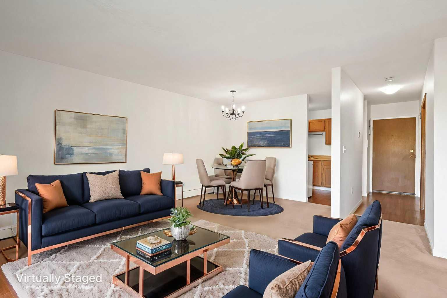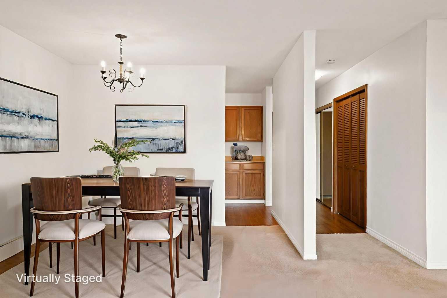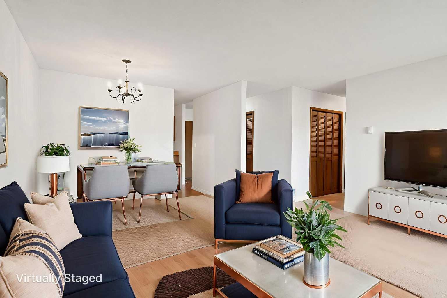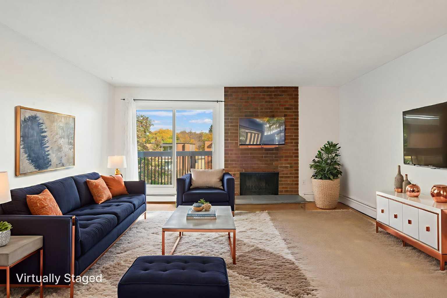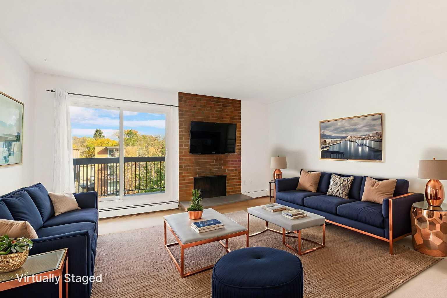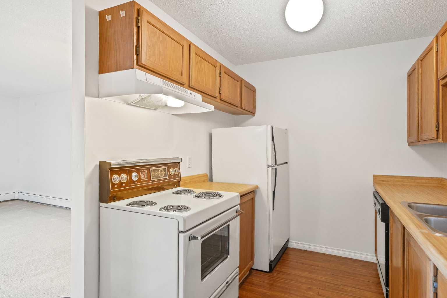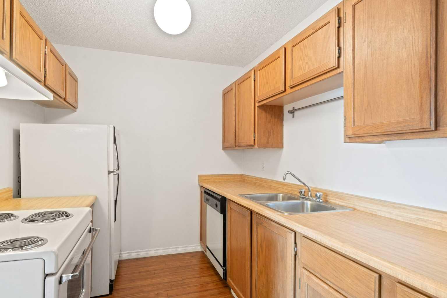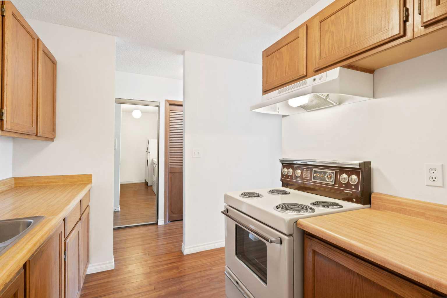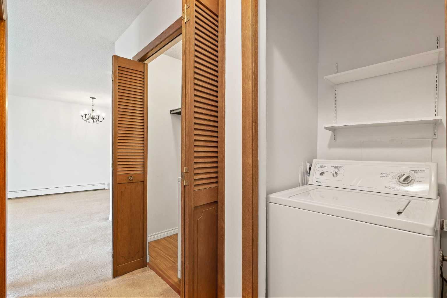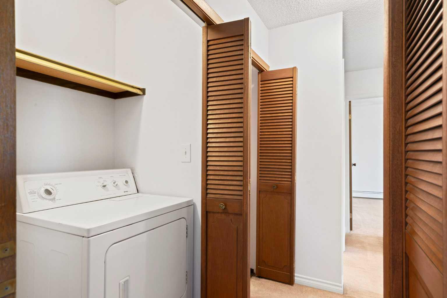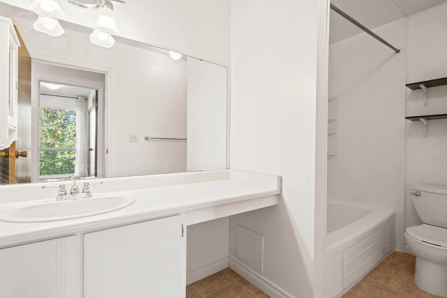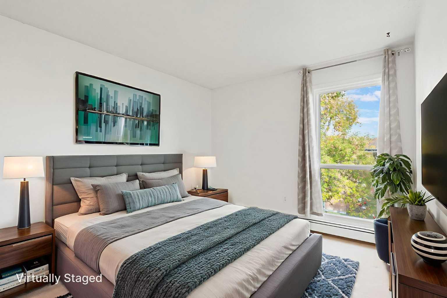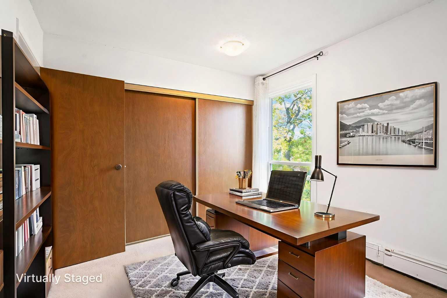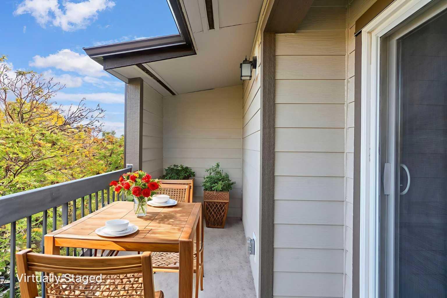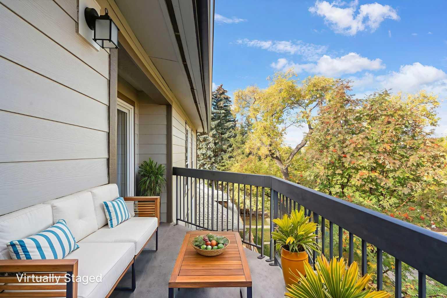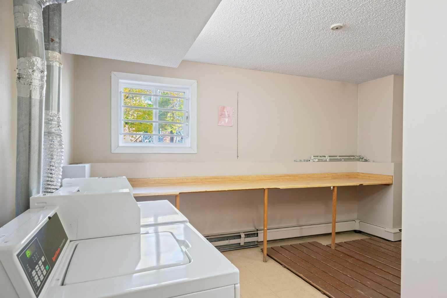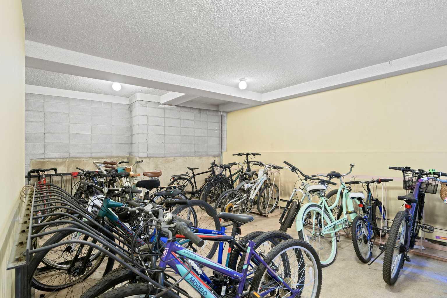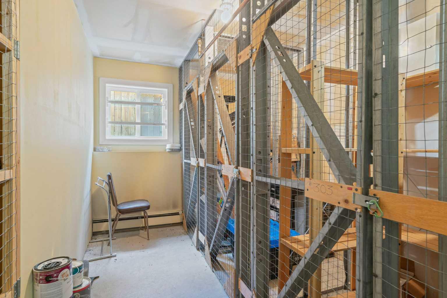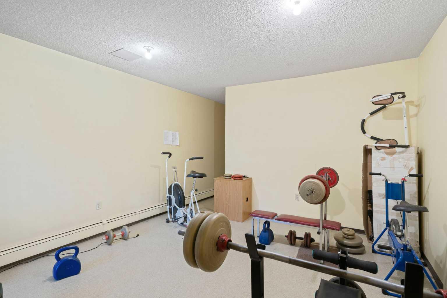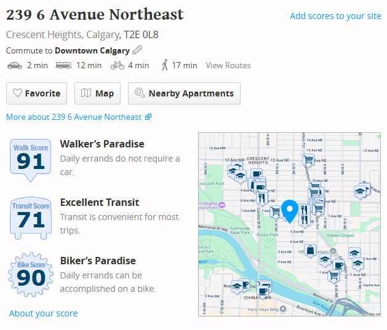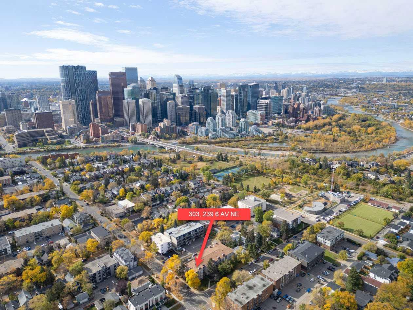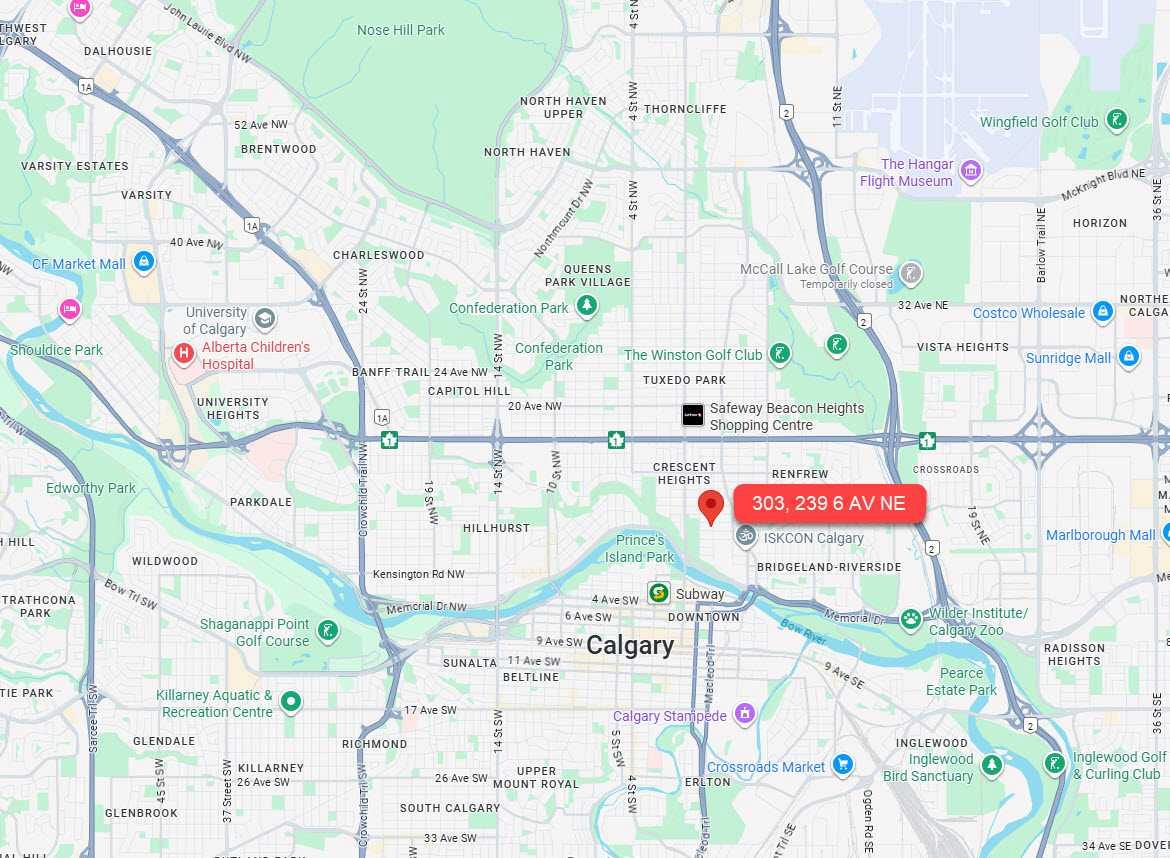303, 239 6 Avenue NE, Calgary, Alberta
Condo For Sale in Calgary, Alberta
$258,852
-
CondoProperty Type
-
2Bedrooms
-
1Bath
-
0Garage
-
856Sq Ft
-
1979Year Built
303, 239 6 Avenue NE | Location Location Location! | Bright Two Bedroom, One Bathroom Apartment Offers Comfort & Convenience In One Of Calgary’s Most Desirable Inner-City Communities, Crescent Heights! | Spacious Living Area With Wood Burning Fireplace | Large North-Facing Balcony Perfect For Relaxing | Insuite Laundry For Added Ease | Generous Primary Bedroom Includes A Walk-In Closet, While The Second Bedroom Offers Great Flexibility For Guests Or A Home Office | Building Amenities Include A Fitness Room, Bicycle Storage, & A Large South-Facing Community Rooftop Patio With Stunning City Views | Comes With An Assigned Parking Stall & A Storage Locker | Just Minutes To Downtown, Trendy Shops, Cafes, & Transit | Close Proximity To Several Parks & Pathways Including Some Along The River & With Breathtaking Views | Perfect For Students Who Can Walk, Bike Or Bus To SAIT Campus Which Is Less Than 5 km Away Or To U of C Which Is Just Over 7 km Away | No Elevator | Condo Fees of $598.87 Include Common Area Maintenance, Heat, Water, Sewer, Insurance, Maintenance Grounds, Parking, Professional Management, & Reserve Fund Contributions | PETS Allowed Two Cats (No Dogs) Subject to Board Approval, Birds & Fish Do Not Need Board Approval | No Age Restrictions
| Street Address: | 303, 239 6 Avenue NE |
| City: | Calgary |
| Province/State: | Alberta |
| Postal Code: | N/A |
| County/Parish: | Calgary |
| Subdivision: | Crescent Heights |
| Country: | Canada |
| Latitude: | 51.05771167 |
| Longitude: | -114.05809581 |
| MLS® Number: | A2264449 |
| Price: | $258,852 |
| Property Area: | 856 Sq ft |
| Bedrooms: | 2 |
| Bathrooms Half: | 0 |
| Bathrooms Full: | 1 |
| Living Area: | 856 Sq ft |
| Building Area: | 0 Sq ft |
| Year Built: | 1979 |
| Listing Date: | Oct 16, 2025 |
| Garage Spaces: | 0 |
| Property Type: | Residential |
| Property Subtype: | Apartment |
| MLS Status: | Active |
Additional Details
| Flooring: | N/A |
| Construction: | Brick,Composite Siding,Wood Frame |
| Parking: | Assigned,Stall |
| Appliances: | Dishwasher,Electric Stove,Range Hood,Refrigerator,Washer/Dryer,Window Coverings |
| Stories: | N/A |
| Zoning: | M-CG d72 |
| Fireplace: | N/A |
| Amenities: | Park,Playground,Pool,Schools Nearby,Shopping Nearby,Tennis Court(s),Walking/Bike Paths |
Utilities & Systems
| Heating: | Baseboard,Hot Water,Natural Gas |
| Cooling: | None |
| Property Type | Residential |
| Building Type | Apartment |
| Storeys | 3 |
| Square Footage | 856 sqft |
| Community Name | Crescent Heights |
| Subdivision Name | Crescent Heights |
| Title | Fee Simple |
| Land Size | Unknown |
| Built in | 1979 |
| Annual Property Taxes | Contact listing agent |
| Parking Type | Assigned |
| Time on MLS Listing | 31 days |
Bedrooms
| Above Grade | 2 |
Bathrooms
| Total | 1 |
| Partial | 0 |
Interior Features
| Appliances Included | Dishwasher, Electric Stove, Range Hood, Refrigerator, Washer/Dryer, Window Coverings |
| Flooring | Carpet, Laminate, Linoleum |
Building Features
| Features | Pantry, Storage, Walk-In Closet(s) |
| Style | Attached |
| Construction Material | Brick, Composite Siding, Wood Frame |
| Building Amenities | Bicycle Storage, Fitness Center, Laundry, Parking, Roof Deck, Storage |
| Structures | Balcony(s) |
Heating & Cooling
| Cooling | None |
| Heating Type | Baseboard, Hot Water, Natural Gas |
Exterior Features
| Exterior Finish | Brick, Composite Siding, Wood Frame |
Neighbourhood Features
| Community Features | Park, Playground, Pool, Schools Nearby, Shopping Nearby, Tennis Court(s), Walking/Bike Paths |
| Pets Allowed | Restrictions, Cats OK |
| Amenities Nearby | Park, Playground, Pool, Schools Nearby, Shopping Nearby, Tennis Court(s), Walking/Bike Paths |
Maintenance or Condo Information
| Maintenance Fees | $599 Monthly |
| Maintenance Fees Include | Common Area Maintenance, Heat, Maintenance Grounds, Parking, Professional Management, Reserve Fund Contributions, Sewer, Snow Removal, Trash |
Parking
| Parking Type | Assigned |
| Total Parking Spaces | 1 |
Interior Size
| Total Finished Area: | 856 sq ft |
| Total Finished Area (Metric): | 79.54 sq m |
| Main Level: | 856 sq ft |
Room Count
| Bedrooms: | 2 |
| Bathrooms: | 1 |
| Full Bathrooms: | 1 |
| Rooms Above Grade: | 5 |
Lot Information
Legal
| Legal Description: | 8010320;21 |
| Title to Land: | Fee Simple |
- Pantry
- Storage
- Walk-In Closet(s)
- Balcony
- Dishwasher
- Electric Stove
- Range Hood
- Refrigerator
- Washer/Dryer
- Window Coverings
- Bicycle Storage
- Fitness Center
- Laundry
- Parking
- Roof Deck
- Park
- Playground
- Pool
- Schools Nearby
- Shopping Nearby
- Tennis Court(s)
- Walking/Bike Paths
- Brick
- Composite Siding
- Wood Frame
- Brick Facing
- Living Room
- Wood Burning
- Assigned
- Stall
- Balcony(s)
Floor plan information is not available for this property.
Monthly Payment Breakdown
Loading Walk Score...
What's Nearby?
Powered by Yelp
