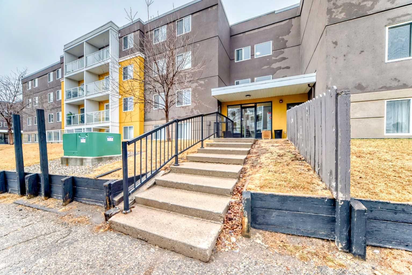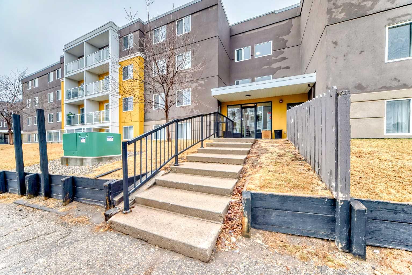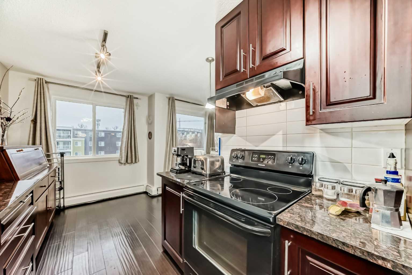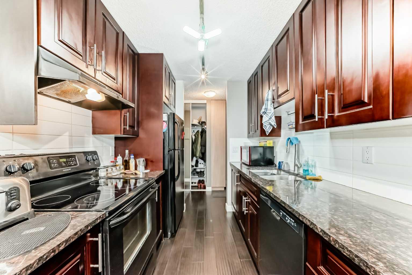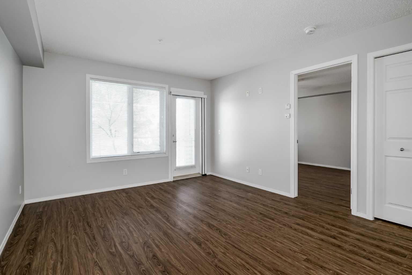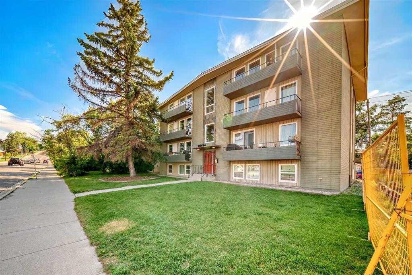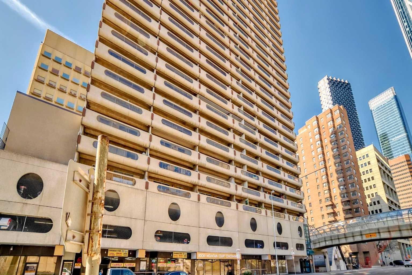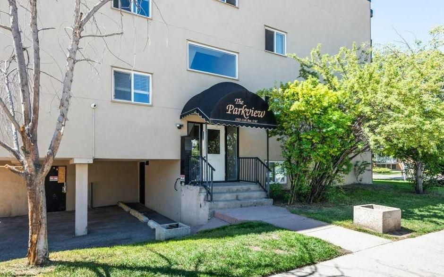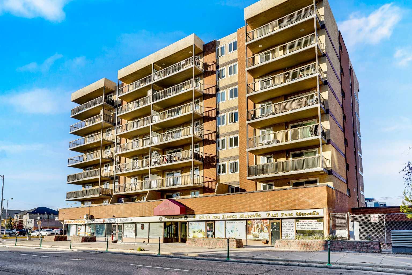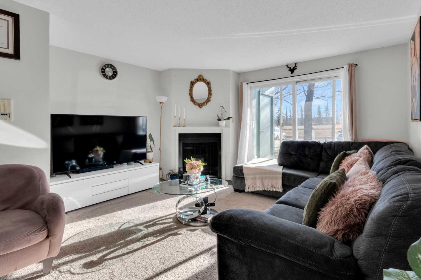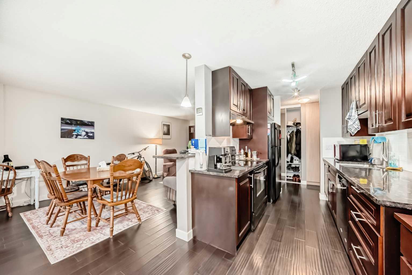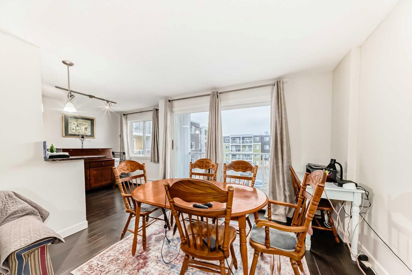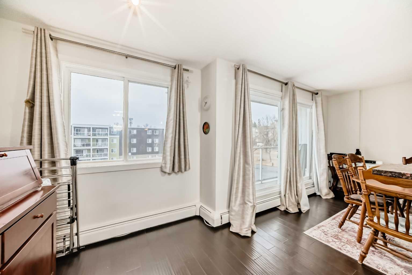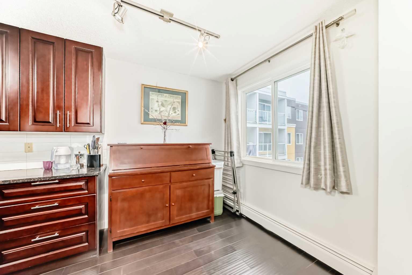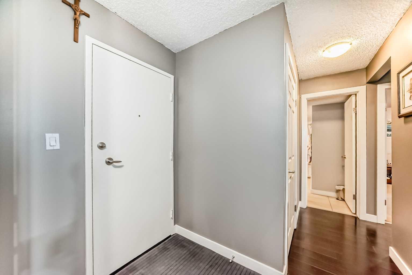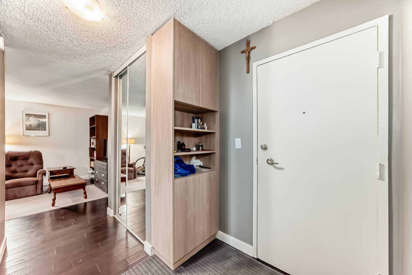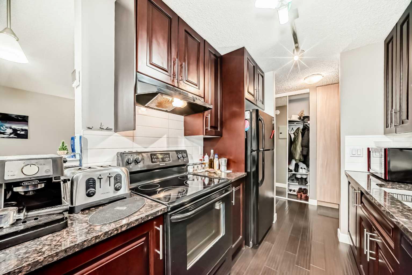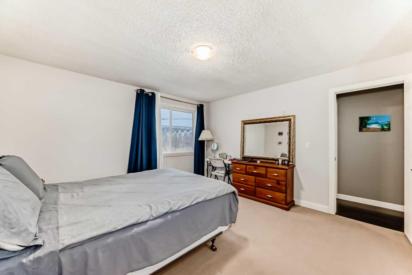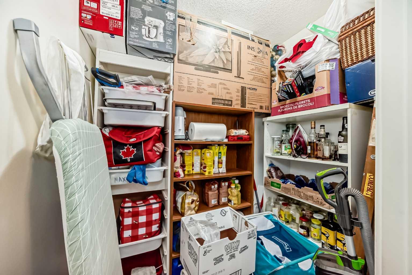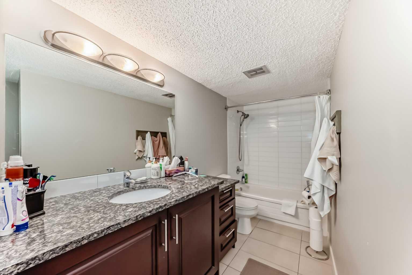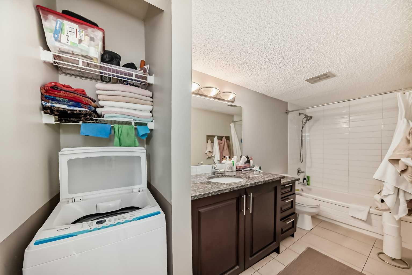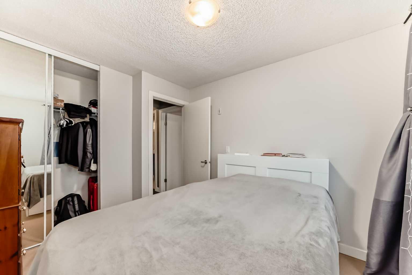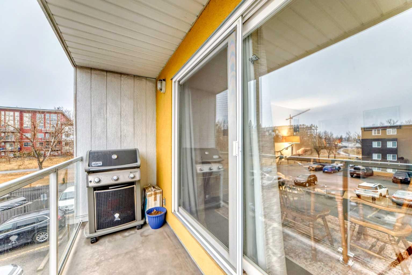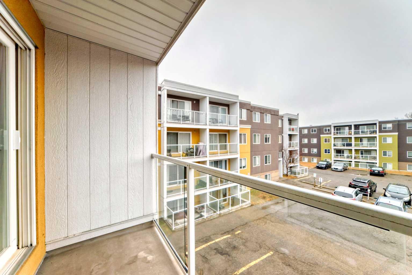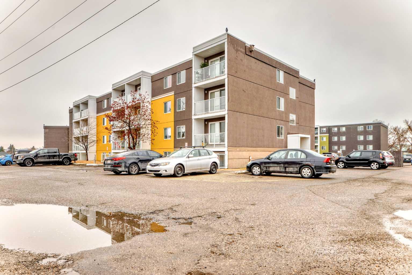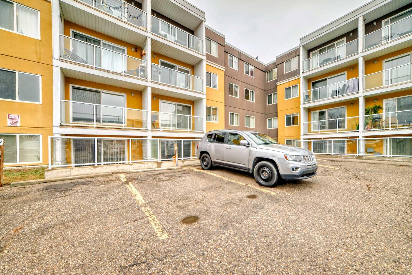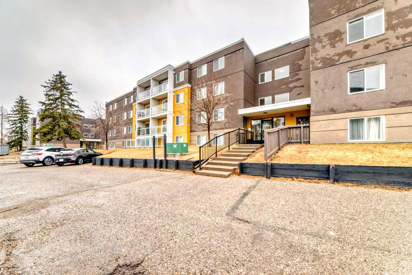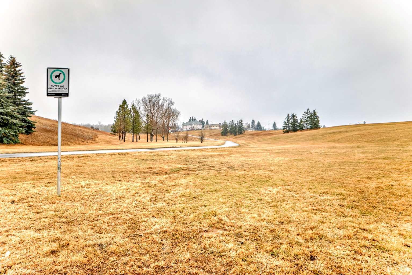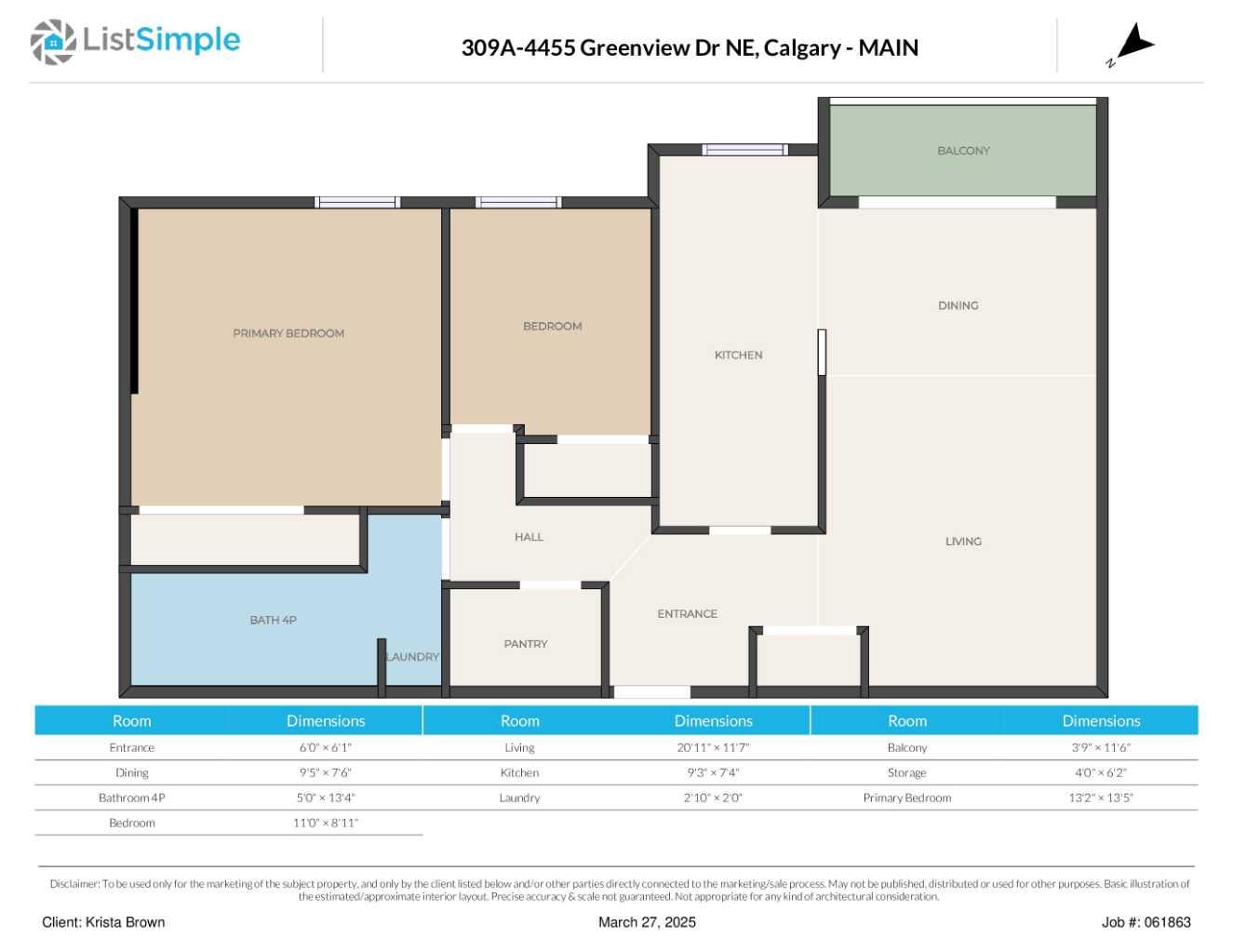309, 4455A Greenview Drive NE, Calgary, Alberta
Condo For Sale in Calgary, Alberta
$233,000
-
CondoProperty Type
-
2Bedrooms
-
1Bath
-
0Garage
-
909Sq Ft
-
1973Year Built
New price and ready to move in today! This 2 bed 1 bath unit is one of the larger ones in the building. Offering over 900 sq ft of warm and inviting living space. You have convenient in suite laundry and large in suite storage room, great sized bedrooms and granite counters in your kitchen . It is on the west side of Deerfoot trail conveniently located close to shopping, the airport, public transit, downtown and some fabulous restaurants. It is a PET FRIENDLY (with board approval) building and there is an off leash park located right beside the building for the furry family member. You also have parks and schools close by. Great opportunity to get into the housing market or start your investment portfolio!
| Street Address: | 309, 4455A Greenview Drive NE |
| City: | Calgary |
| Province/State: | Alberta |
| Postal Code: | N/A |
| County/Parish: | Calgary |
| Subdivision: | Greenview |
| Country: | Canada |
| Latitude: | 51.09209106 |
| Longitude: | -114.05842933 |
| MLS® Number: | A2249500 |
| Price: | $233,000 |
| Property Area: | 909 Sq ft |
| Bedrooms: | 2 |
| Bathrooms Half: | 0 |
| Bathrooms Full: | 1 |
| Living Area: | 909 Sq ft |
| Building Area: | 0 Sq ft |
| Year Built: | 1973 |
| Listing Date: | Aug 18, 2025 |
| Garage Spaces: | 0 |
| Property Type: | Residential |
| Property Subtype: | Apartment |
| MLS Status: | Active |
Additional Details
| Flooring: | N/A |
| Construction: | Stucco,Wood Frame |
| Parking: | Stall |
| Appliances: | Dishwasher,Electric Oven,Refrigerator,Window Coverings |
| Stories: | N/A |
| Zoning: | M-C2 |
| Fireplace: | N/A |
| Amenities: | Park,Playground,Schools Nearby,Shopping Nearby |
Utilities & Systems
| Heating: | Baseboard |
| Cooling: | None |
| Property Type | Residential |
| Building Type | Apartment |
| Storeys | 4 |
| Square Footage | 909 sqft |
| Community Name | Greenview |
| Subdivision Name | Greenview |
| Title | Fee Simple |
| Land Size | Unknown |
| Built in | 1973 |
| Annual Property Taxes | Contact listing agent |
| Parking Type | Stall |
| Time on MLS Listing | 63 days |
Bedrooms
| Above Grade | 2 |
Bathrooms
| Total | 1 |
| Partial | 0 |
Interior Features
| Appliances Included | Dishwasher, Electric Oven, Refrigerator, Window Coverings |
| Flooring | Carpet, Ceramic Tile, Hardwood |
Building Features
| Features | Granite Counters, Storage |
| Style | Attached |
| Construction Material | Stucco, Wood Frame |
| Building Amenities | Dog Park, Visitor Parking |
| Structures | Deck |
Heating & Cooling
| Cooling | None |
| Heating Type | Baseboard |
Exterior Features
| Exterior Finish | Stucco, Wood Frame |
Neighbourhood Features
| Community Features | Park, Playground, Schools Nearby, Shopping Nearby |
| Pets Allowed | Restrictions, Cats OK, Dogs OK |
| Amenities Nearby | Park, Playground, Schools Nearby, Shopping Nearby |
Maintenance or Condo Information
| Maintenance Fees | $554 Monthly |
| Maintenance Fees Include | Common Area Maintenance, Heat, Insurance, Maintenance Grounds, Professional Management, Reserve Fund Contributions, Sewer, Snow Removal, Water |
Parking
| Parking Type | Stall |
| Total Parking Spaces | 1 |
Interior Size
| Total Finished Area: | 909 sq ft |
| Total Finished Area (Metric): | 84.45 sq m |
Room Count
| Bedrooms: | 2 |
| Bathrooms: | 1 |
| Full Bathrooms: | 1 |
| Rooms Above Grade: | 5 |
Lot Information
Legal
| Legal Description: | 0713794;26 |
| Title to Land: | Fee Simple |
- Granite Counters
- Storage
- Balcony
- Dishwasher
- Electric Oven
- Refrigerator
- Window Coverings
- Dog Park
- Visitor Parking
- Park
- Playground
- Schools Nearby
- Shopping Nearby
- Stucco
- Wood Frame
- Poured Concrete
- Stall
- Deck
Floor plan information is not available for this property.
Monthly Payment Breakdown
Loading Walk Score...
What's Nearby?
Powered by Yelp
