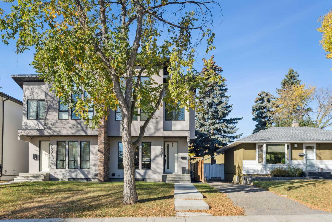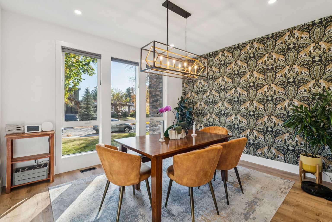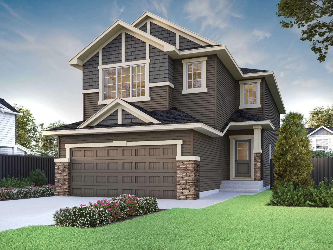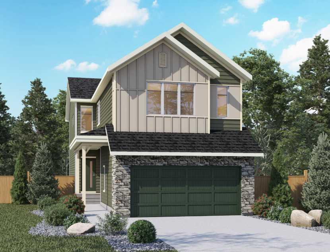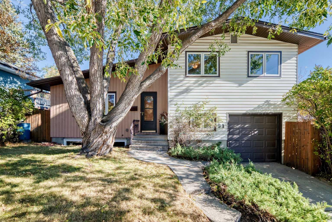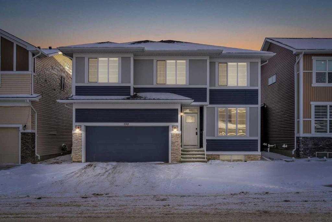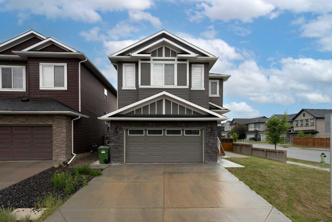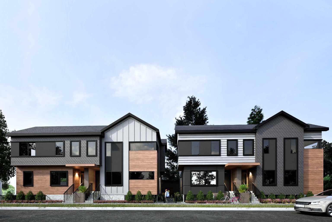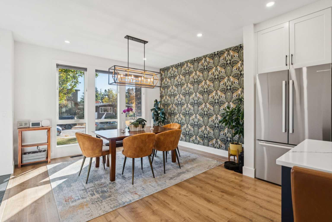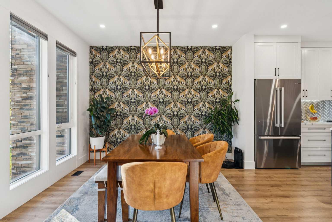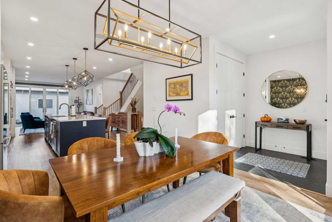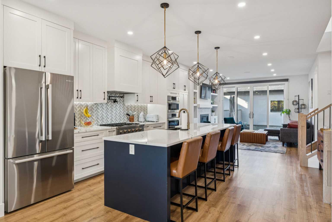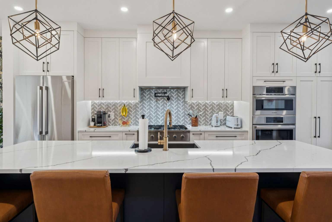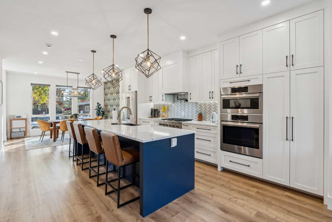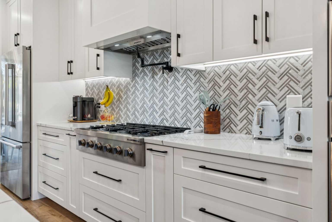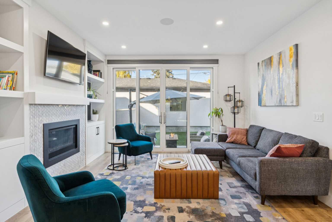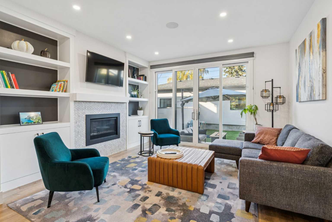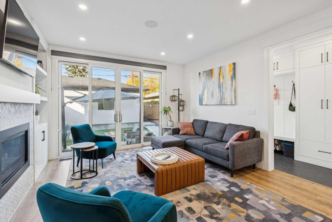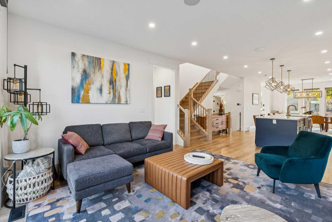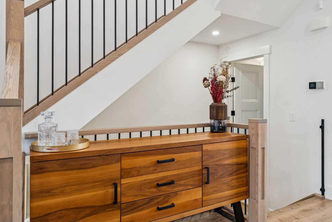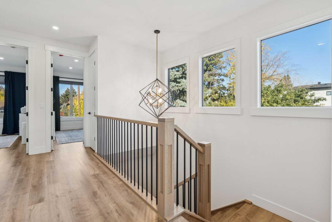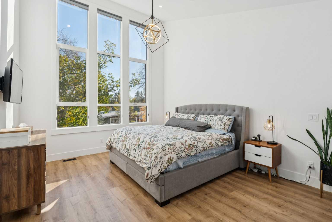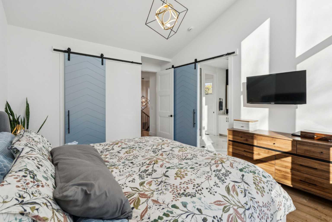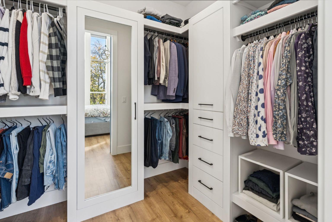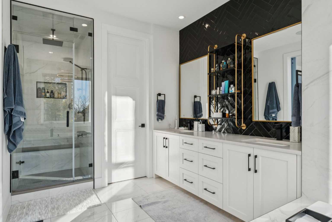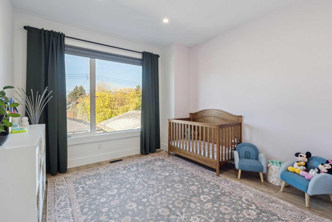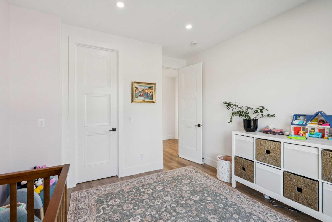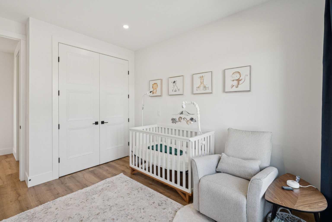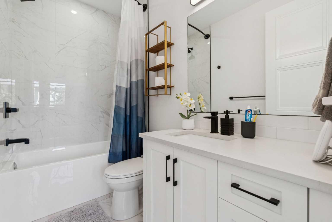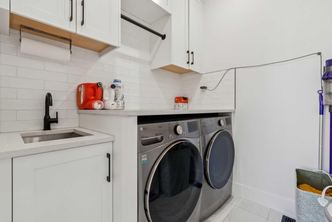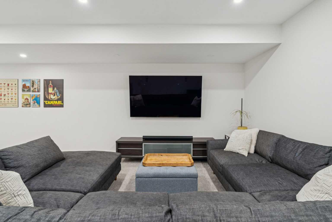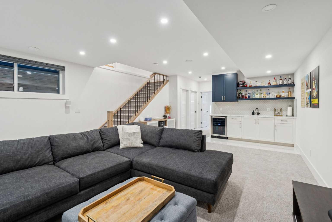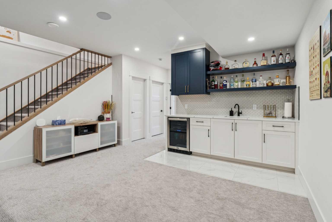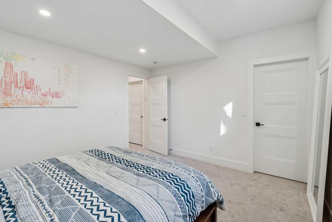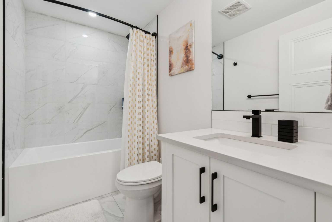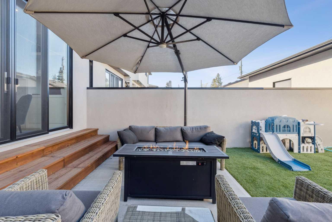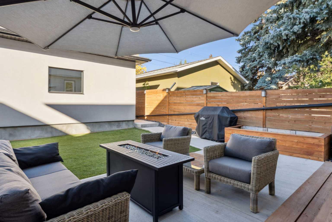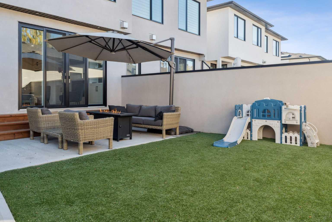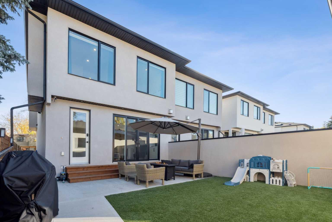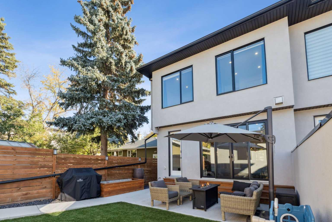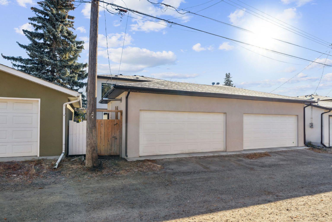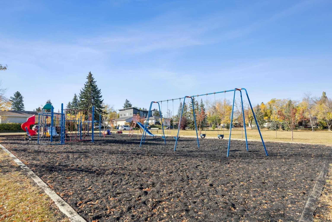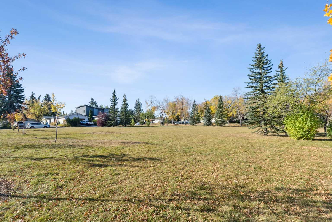2801 43 Street SW, Calgary, Alberta
Residential For Sale in Calgary, Alberta
$989,900
-
ResidentialProperty Type
-
4Bedrooms
-
4Bath
-
2Garage
-
1,964Sq Ft
-
2021Year Built
Welcome to 2801 43 Street SW, a pristine 2021 custom build by Royal Model Homes. Set on a quiet, family-friendly street around the corner from a park and playground, this home showcases thoughtful upgrades. The main floor is designed for easy living and entertaining with 9-ft ceilings, premium 20-mil ceramic-finish LVP, Bosch 800 Series appliances, and Hunter Douglas window coverings. The open plan flows from dining to kitchen to living room and out to a low-maintenance west backyard with concrete patio and turf—perfect for sunny afternoons and relaxed evenings. Upstairs, the primary retreat is vaulted to roughly 16 ft with a spa ensuite featuring in-floor heat, steam shower, and an air-jetted two-person tub, plus a walk-in closet. Secondary bedrooms are well sized with custom MDF closet built-ins; there’s an additional 4-pc bath and convenient upper laundry. The developed lower level adds a sleek bar wall with fridge, rec area, 4th bedroom, 4-pc bath, and in-slab hydronic heat. Extras: ceiling speakers on all three levels, sound-insulated rec ceiling and powder room, heated garage, central A/C, 90-U.S.-gal hot water tank, water softener, and under-stairs storage. Move-in ready, stylish, and low maintenance in a prime southwest location.
| Street Address: | 2801 43 Street SW |
| City: | Calgary |
| Province/State: | Alberta |
| Postal Code: | N/A |
| County/Parish: | Calgary |
| Subdivision: | Glenbrook |
| Country: | Canada |
| Latitude: | 51.02877812 |
| Longitude: | -114.15005229 |
| MLS® Number: | A2264225 |
| Price: | $989,900 |
| Property Area: | 1,964 Sq ft |
| Bedrooms: | 4 |
| Bathrooms Half: | 1 |
| Bathrooms Full: | 3 |
| Living Area: | 1,964 Sq ft |
| Building Area: | 0 Sq ft |
| Year Built: | 2021 |
| Listing Date: | Oct 14, 2025 |
| Garage Spaces: | 2 |
| Property Type: | Residential |
| Property Subtype: | Semi Detached (Half Duplex) |
| MLS Status: | Active |
Additional Details
| Flooring: | N/A |
| Construction: | Stucco,Wood Frame |
| Parking: | Double Garage Detached |
| Appliances: | Bar Fridge,Built-In Oven,Central Air Conditioner,Dishwasher,Dryer,Garage Control(s),Gas Range,Microwave,Range Hood,Refrigerator,Washer,Window Coverings |
| Stories: | N/A |
| Zoning: | R-CG |
| Fireplace: | N/A |
| Amenities: | Park,Playground,Schools Nearby,Shopping Nearby,Sidewalks,Street Lights,Walking/Bike Paths |
Utilities & Systems
| Heating: | Forced Air,Natural Gas |
| Cooling: | Central Air |
| Property Type | Residential |
| Building Type | Semi Detached (Half Duplex) |
| Square Footage | 1,964 sqft |
| Community Name | Glenbrook |
| Subdivision Name | Glenbrook |
| Title | Fee Simple |
| Land Size | 2,981 sqft |
| Built in | 2021 |
| Annual Property Taxes | Contact listing agent |
| Parking Type | Garage |
| Time on MLS Listing | 5 days |
Bedrooms
| Above Grade | 3 |
Bathrooms
| Total | 4 |
| Partial | 1 |
Interior Features
| Appliances Included | Bar Fridge, Built-In Oven, Central Air Conditioner, Dishwasher, Dryer, Garage Control(s), Gas Range, Microwave, Range Hood, Refrigerator, Washer, Window Coverings |
| Flooring | Vinyl Plank |
Building Features
| Features | Built-in Features, Closet Organizers, Double Vanity, High Ceilings, Kitchen Island, Open Floorplan, Quartz Counters, Soaking Tub, Storage, Vaulted Ceiling(s), Walk-In Closet(s), Wet Bar |
| Construction Material | Stucco, Wood Frame |
| Structures | Patio |
Heating & Cooling
| Cooling | Central Air |
| Heating Type | Forced Air, Natural Gas |
Exterior Features
| Exterior Finish | Stucco, Wood Frame |
Neighbourhood Features
| Community Features | Park, Playground, Schools Nearby, Shopping Nearby, Sidewalks, Street Lights, Walking/Bike Paths |
| Amenities Nearby | Park, Playground, Schools Nearby, Shopping Nearby, Sidewalks, Street Lights, Walking/Bike Paths |
Parking
| Parking Type | Garage |
| Total Parking Spaces | 2 |
Interior Size
| Total Finished Area: | 1,964 sq ft |
| Total Finished Area (Metric): | 182.44 sq m |
| Main Level: | 930 sq ft |
| Upper Level: | 1,033 sq ft |
| Below Grade: | 806 sq ft |
Room Count
| Bedrooms: | 4 |
| Bathrooms: | 4 |
| Full Bathrooms: | 3 |
| Half Bathrooms: | 1 |
| Rooms Above Grade: | 7 |
Lot Information
| Lot Size: | 2,981 sq ft |
| Lot Size (Acres): | 0.07 acres |
| Frontage: | 25 ft |
Legal
| Legal Description: | 2111657;1;25 |
| Title to Land: | Fee Simple |
- Built-in Features
- Closet Organizers
- Double Vanity
- High Ceilings
- Kitchen Island
- Open Floorplan
- Quartz Counters
- Soaking Tub
- Storage
- Vaulted Ceiling(s)
- Walk-In Closet(s)
- Wet Bar
- BBQ gas line
- Private Yard
- Bar Fridge
- Built-In Oven
- Central Air Conditioner
- Dishwasher
- Dryer
- Garage Control(s)
- Gas Range
- Microwave
- Range Hood
- Refrigerator
- Washer
- Window Coverings
- Finished
- Full
- Park
- Playground
- Schools Nearby
- Shopping Nearby
- Sidewalks
- Street Lights
- Walking/Bike Paths
- Stucco
- Wood Frame
- Gas
- Poured Concrete
- Back Lane
- Back Yard
- Front Yard
- Landscaped
- Low Maintenance Landscape
- See Remarks
- Street Lighting
- Double Garage Detached
- Patio
Floor plan information is not available for this property.
Monthly Payment Breakdown
Loading Walk Score...
What's Nearby?
Powered by Yelp
