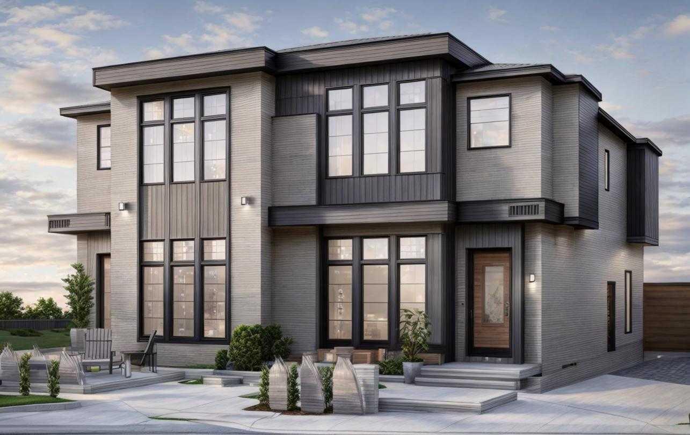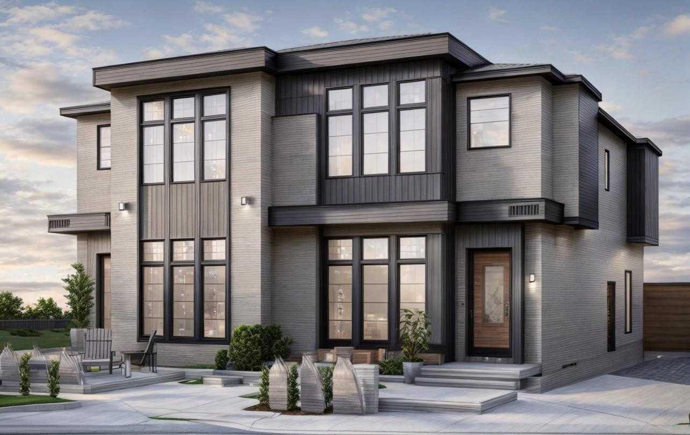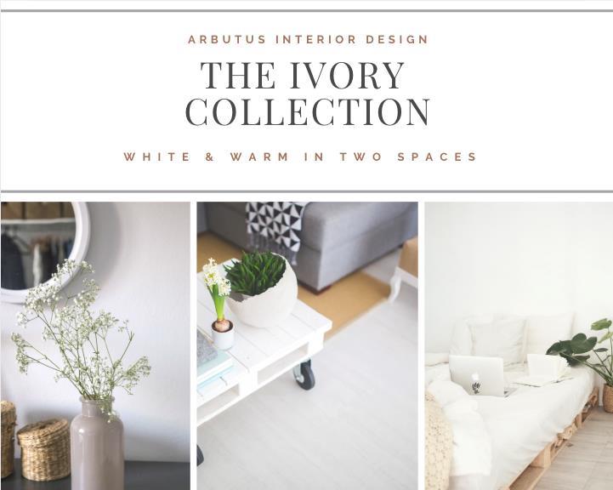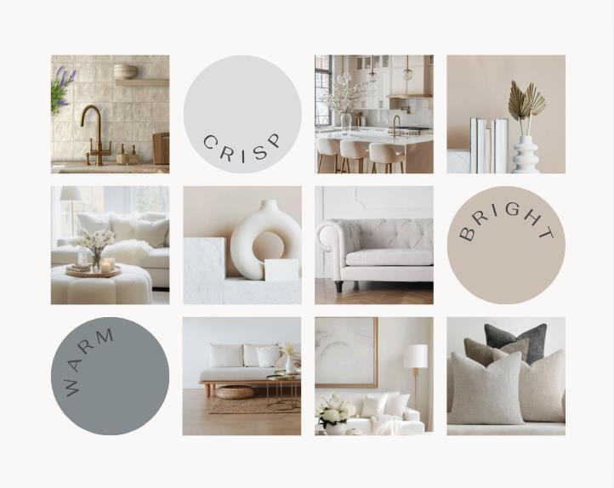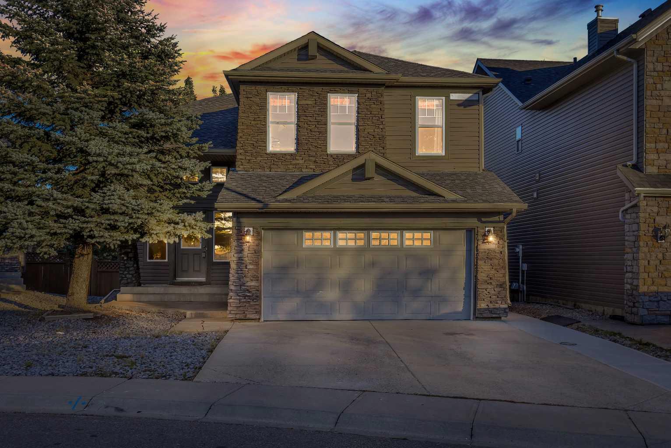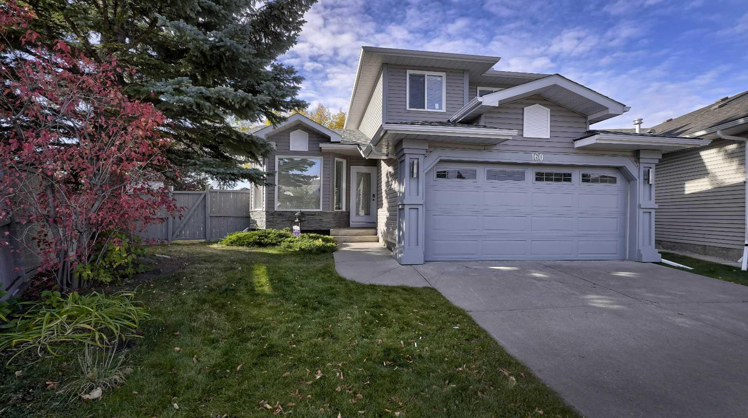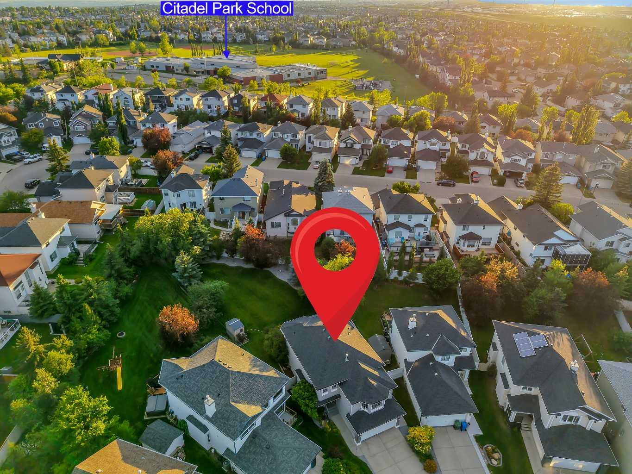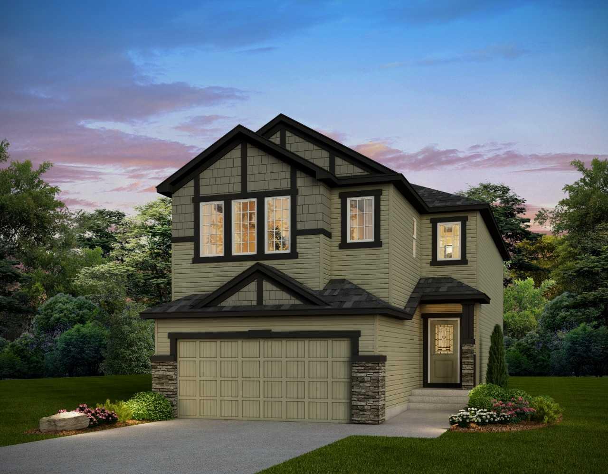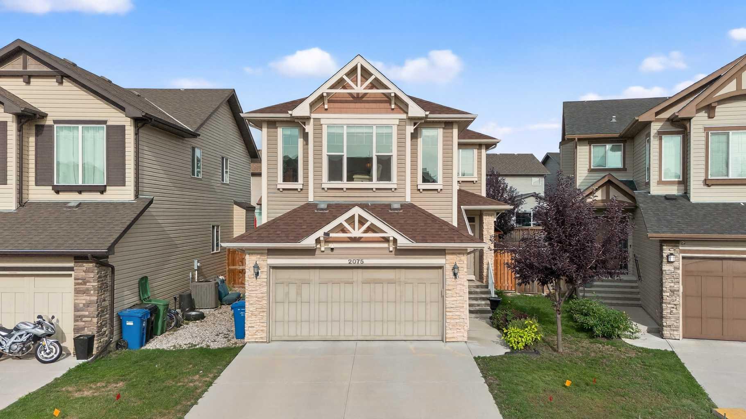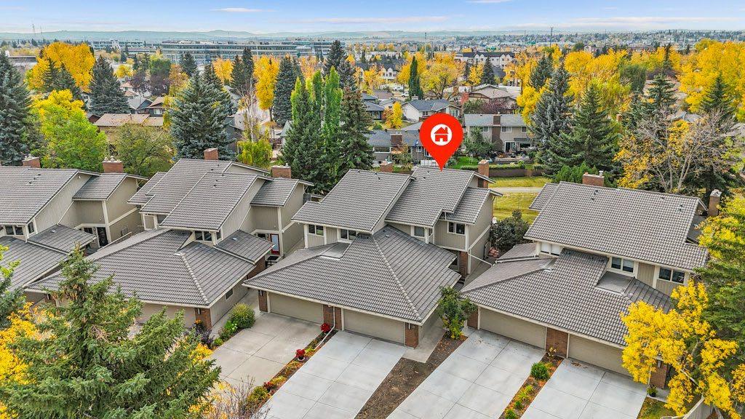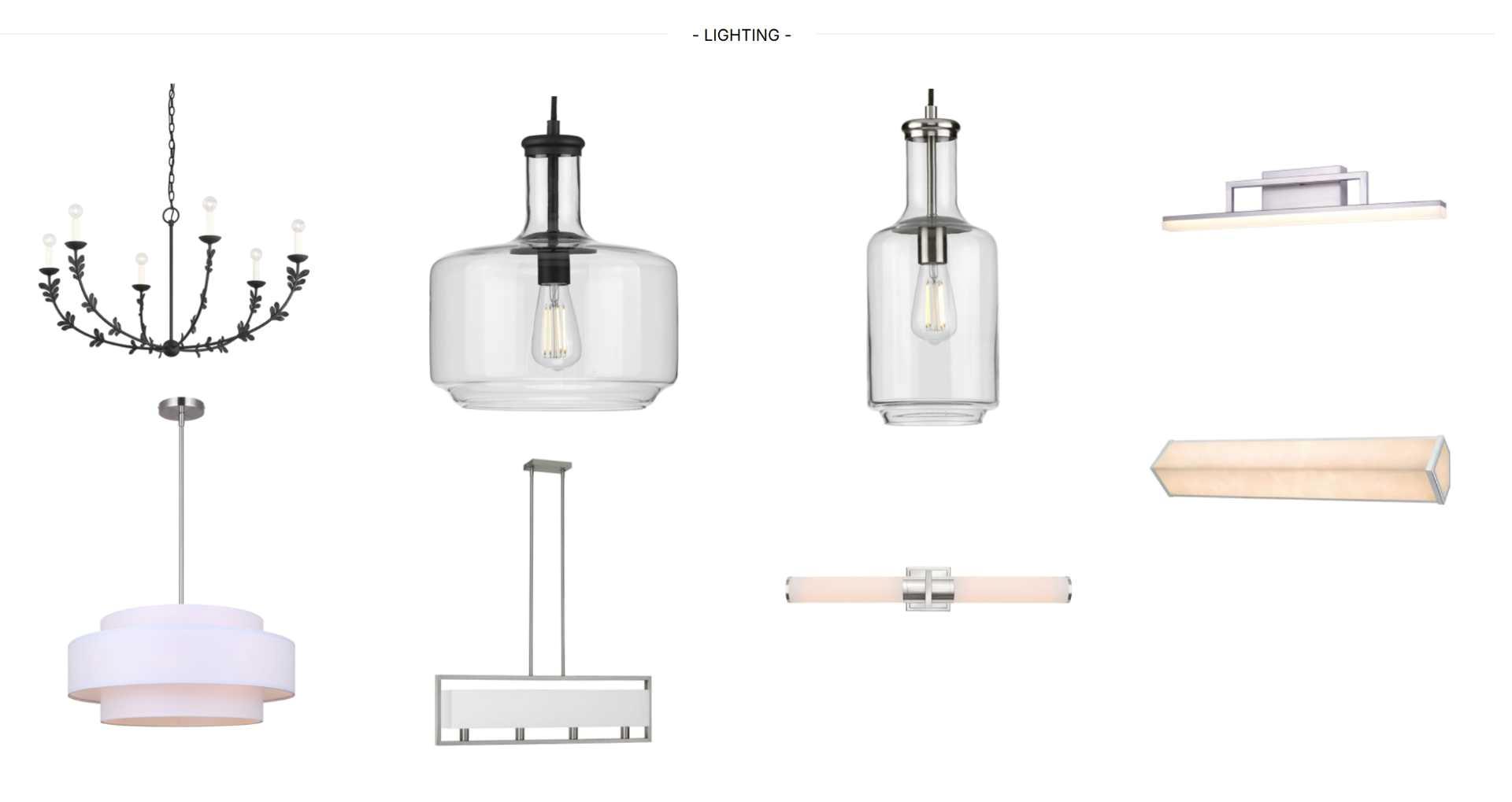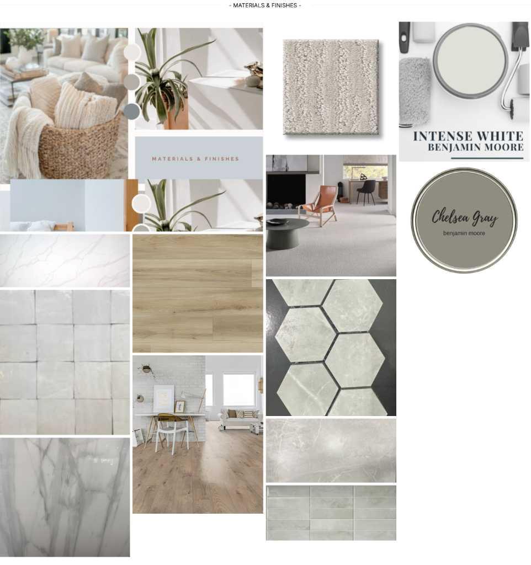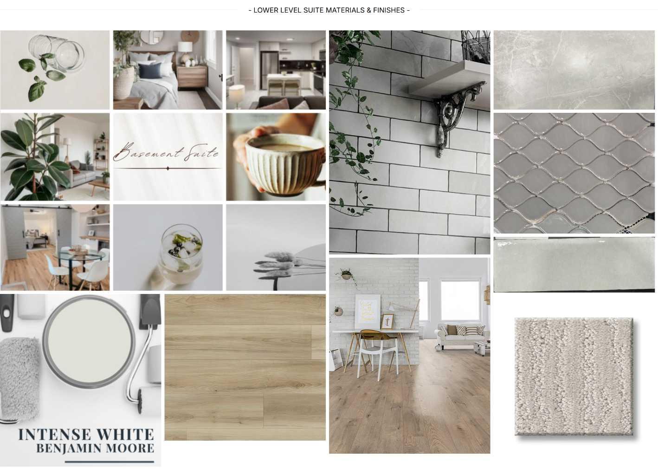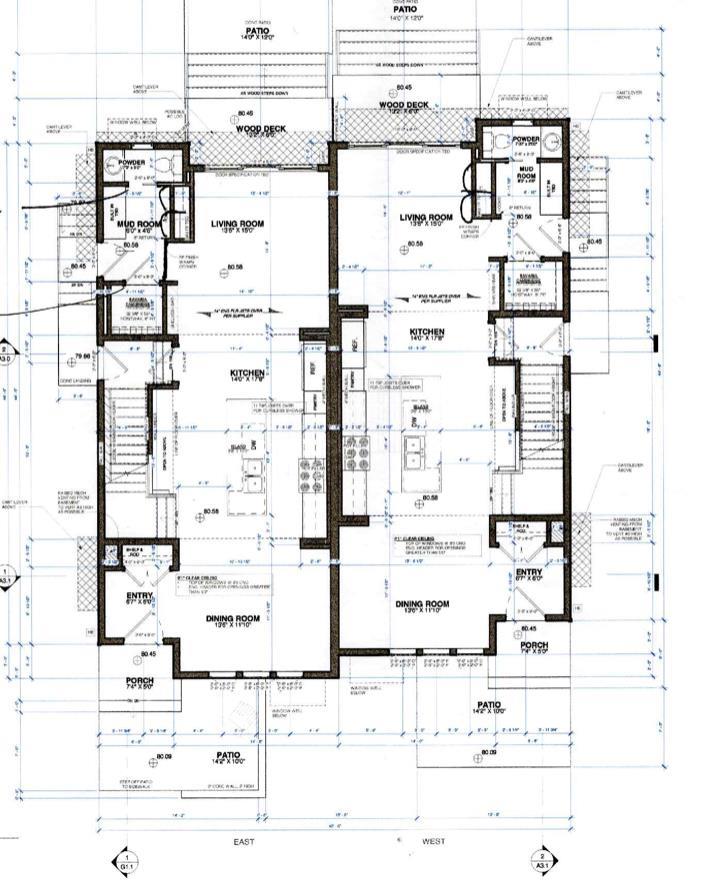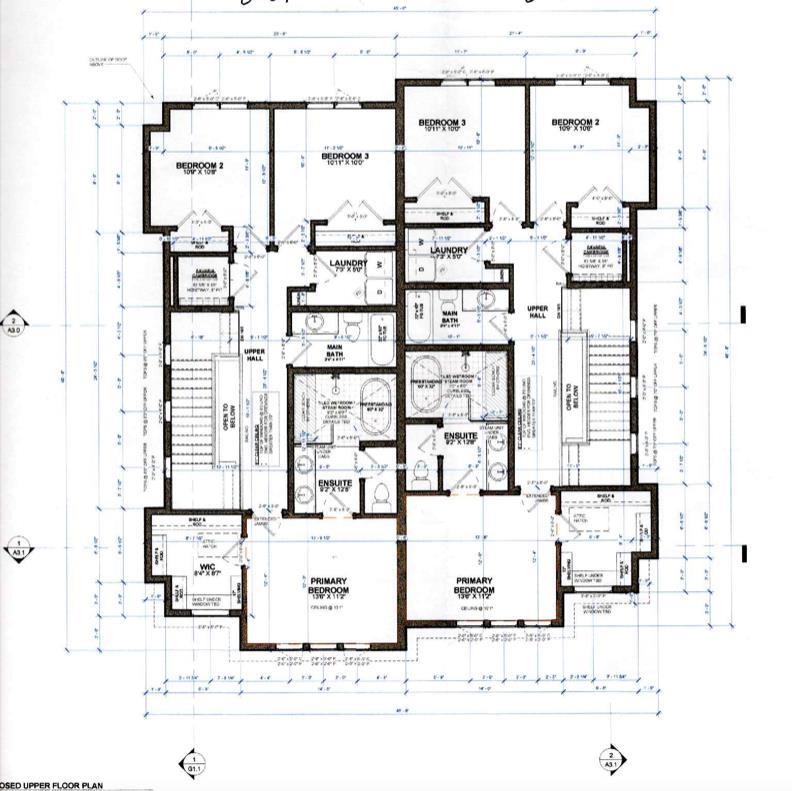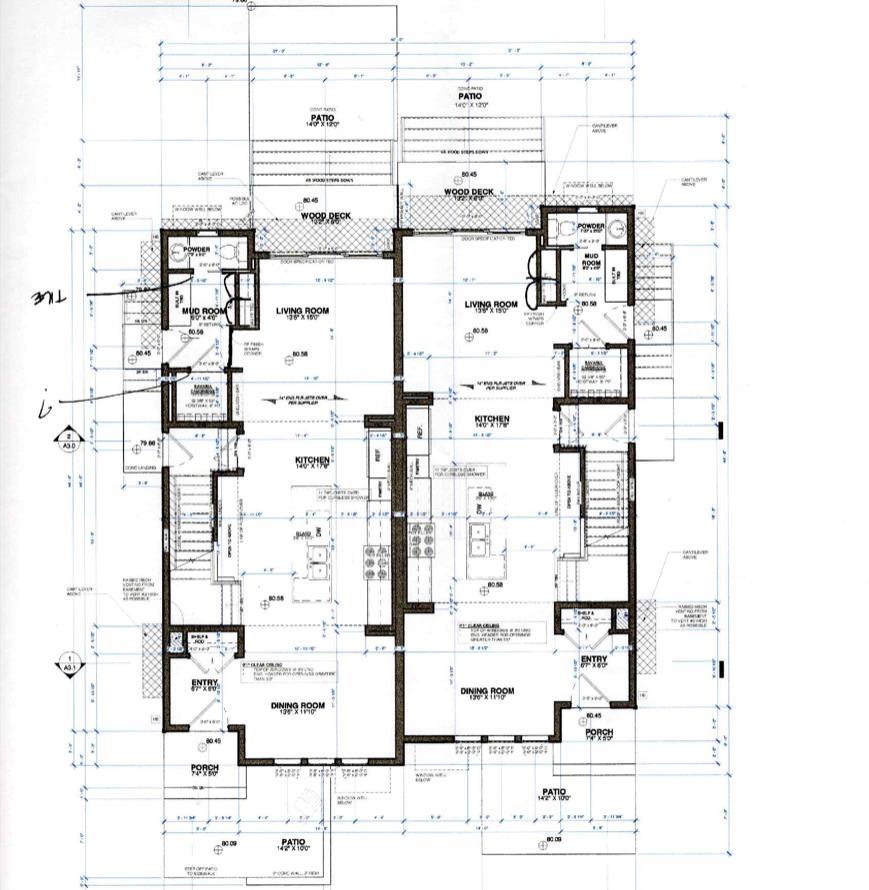8631 48 Avenue NW, Calgary, Alberta
Residential For Sale in Calgary, Alberta
$965,000
-
ResidentialProperty Type
-
4Bedrooms
-
4Bath
-
2Garage
-
1,979Sq Ft
-
2025Year Built
Welcome to The Ivory — a brand new, beautifully finished home in the heart of Bowness, steps from Bowness Park and the Bow River. This home pairs modern design with the soft, timeless aesthetic that defines the Ivory Collection. Inside, you’ll find a calm and refined palette of warm whites, natural woods, and layered neutrals, creating a space that feels both bright and inviting. Thoughtfully chosen finishes include brushed nickel lighting, soft textured fabrics, natural stone surfaces, and Benjamin Moore Intense White walls — blending crisp detail with organic warmth. The main floor features an open, light-filled layout with a designer kitchen and spacious living area ideal for entertaining. Upstairs, you’ll find three bedrooms, including a primary suite with walk-in closet and private ensuite, plus a full bath and upper-floor laundry. The fully developed legal basement suite adds versatility and long-term value — complete with a separate entrance, full kitchen, bedroom, bathroom, and dedicated laundry. Set in one of Calgary’s most beloved communities, this home offers the best of both worlds: steps from nature and minutes from downtown.
| Street Address: | 8631 48 Avenue NW |
| City: | Calgary |
| Province/State: | Alberta |
| Postal Code: | N/A |
| County/Parish: | Calgary |
| Subdivision: | Bowness |
| Country: | Canada |
| Latitude: | 51.09566470 |
| Longitude: | -114.21277610 |
| MLS® Number: | A2264221 |
| Price: | $965,000 |
| Property Area: | 1,979 Sq ft |
| Bedrooms: | 4 |
| Bathrooms Half: | 1 |
| Bathrooms Full: | 3 |
| Living Area: | 1,979 Sq ft |
| Building Area: | 0 Sq ft |
| Year Built: | 2025 |
| Listing Date: | Oct 16, 2025 |
| Garage Spaces: | 2 |
| Property Type: | Residential |
| Property Subtype: | Semi Detached (Half Duplex) |
| MLS Status: | Active |
Additional Details
| Flooring: | N/A |
| Construction: | Cement Fiber Board,Composite Siding |
| Parking: | Double Garage Detached,Off Street |
| Appliances: | Dishwasher,Dryer,Electric Range,Microwave,Range Hood,Refrigerator,Washer |
| Stories: | N/A |
| Zoning: | R-CG |
| Fireplace: | N/A |
| Amenities: | Fishing,Park,Playground,Pool,Schools Nearby,Shopping Nearby,Sidewalks,Street Lights,Walking/Bike Paths |
Utilities & Systems
| Heating: | Baseboard,Forced Air |
| Cooling: | None |
| Property Type | Residential |
| Building Type | Semi Detached (Half Duplex) |
| Square Footage | 1,979 sqft |
| Community Name | Bowness |
| Subdivision Name | Bowness |
| Title | Fee Simple |
| Land Size | 3,001 sqft |
| Built in | 2025 |
| Annual Property Taxes | Contact listing agent |
| Parking Type | Garage |
Bedrooms
| Above Grade | 3 |
Bathrooms
| Total | 4 |
| Partial | 1 |
Interior Features
| Appliances Included | Dishwasher, Dryer, Electric Range, Microwave, Range Hood, Refrigerator, Washer |
| Flooring | Carpet, Hardwood, Tile |
Building Features
| Features | High Ceilings, Kitchen Island, Open Floorplan, Pantry, Separate Entrance, Soaking Tub, Storage |
| Construction Material | Cement Fiber Board, Composite Siding |
| Structures | Deck, Front Porch |
Heating & Cooling
| Cooling | None |
| Heating Type | Baseboard, Forced Air |
Exterior Features
| Exterior Finish | Cement Fiber Board, Composite Siding |
Neighbourhood Features
| Community Features | Fishing, Park, Playground, Pool, Schools Nearby, Shopping Nearby, Sidewalks, Street Lights, Walking/Bike Paths |
| Amenities Nearby | Fishing, Park, Playground, Pool, Schools Nearby, Shopping Nearby, Sidewalks, Street Lights, Walking/Bike Paths |
Parking
| Parking Type | Garage |
| Total Parking Spaces | 4 |
Interior Size
| Total Finished Area: | 1,979 sq ft |
| Total Finished Area (Metric): | 183.82 sq m |
| Main Level: | 961 sq ft |
| Upper Level: | 1,018 sq ft |
| Below Grade: | 886 sq ft |
Room Count
| Bedrooms: | 4 |
| Bathrooms: | 4 |
| Full Bathrooms: | 3 |
| Half Bathrooms: | 1 |
| Rooms Above Grade: | 6 |
Lot Information
| Lot Size: | 3,001 sq ft |
| Lot Size (Acres): | 0.07 acres |
| Frontage: | 25 ft |
- High Ceilings
- Kitchen Island
- Open Floorplan
- Pantry
- Separate Entrance
- Soaking Tub
- Storage
- Private Entrance
- Private Yard
- Dishwasher
- Dryer
- Electric Range
- Microwave
- Range Hood
- Refrigerator
- Washer
- Full
- Suite
- Fishing
- Park
- Playground
- Pool
- Schools Nearby
- Shopping Nearby
- Sidewalks
- Street Lights
- Walking/Bike Paths
- Cement Fiber Board
- Composite Siding
- Poured Concrete
- Back Lane
- Back Yard
- Creek/River/Stream/Pond
- Interior Lot
- Rectangular Lot
- Double Garage Detached
- Off Street
- Deck
- Front Porch
Floor plan information is not available for this property.
Monthly Payment Breakdown
Loading Walk Score...
What's Nearby?
Powered by Yelp
