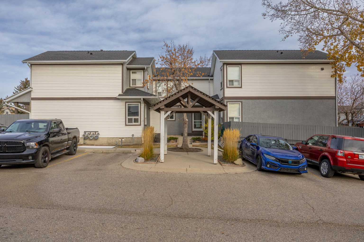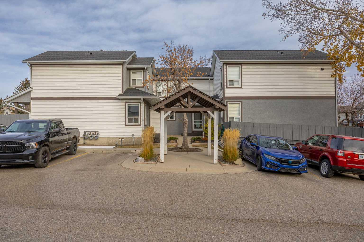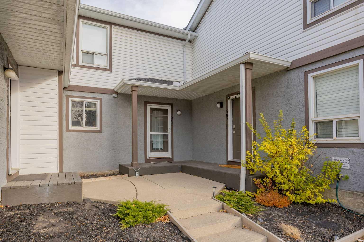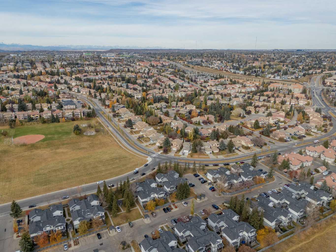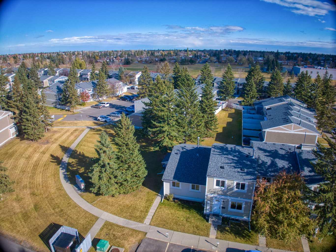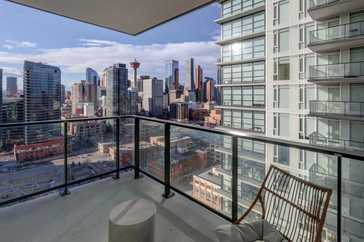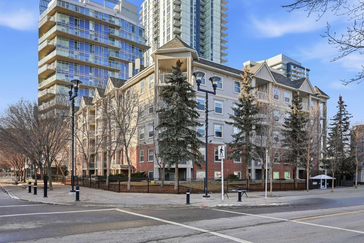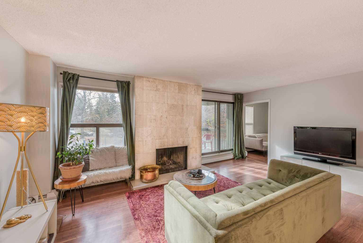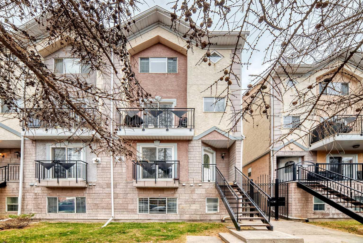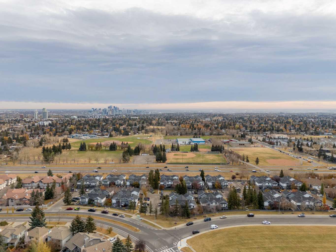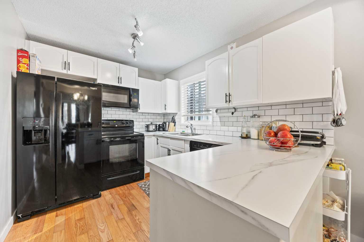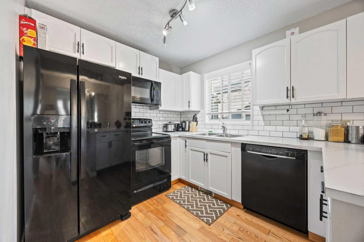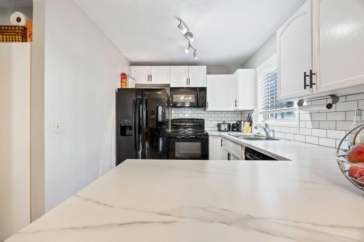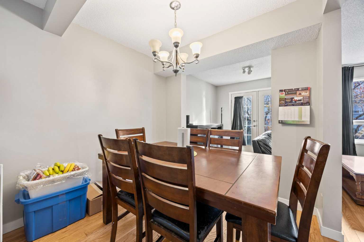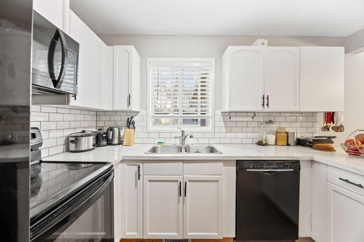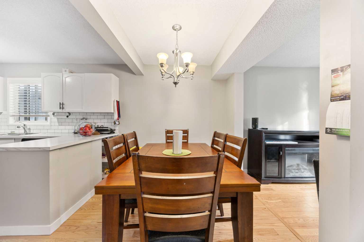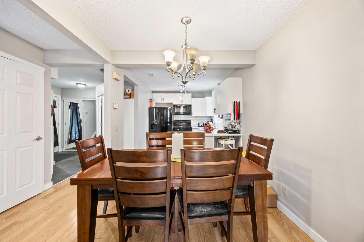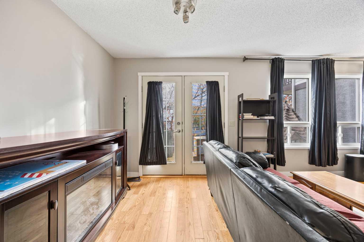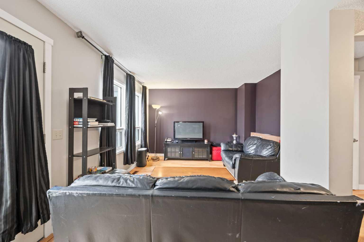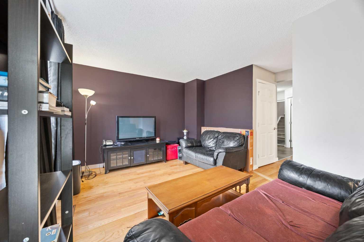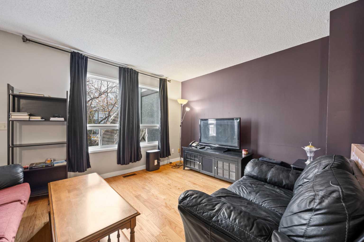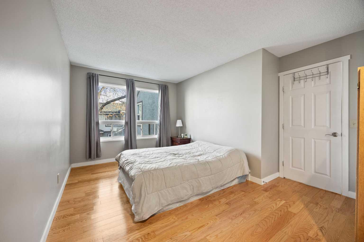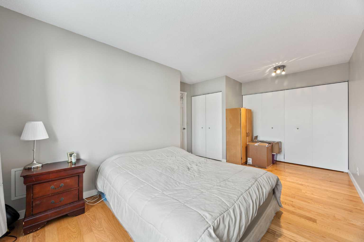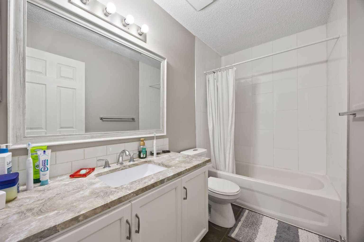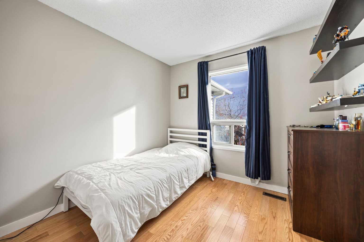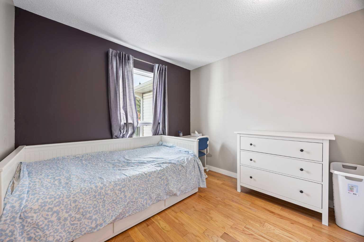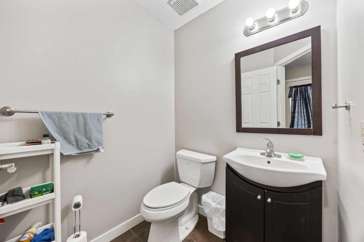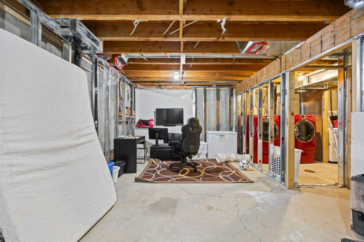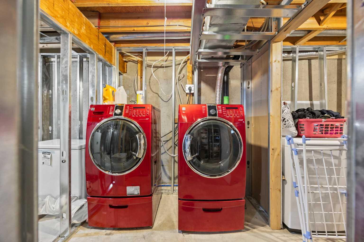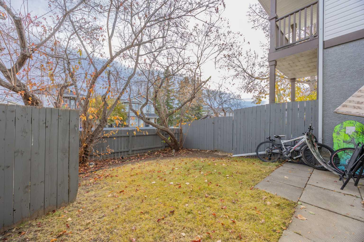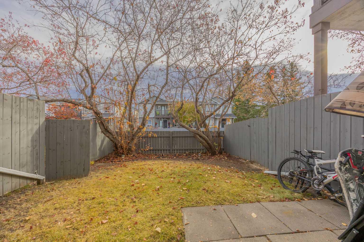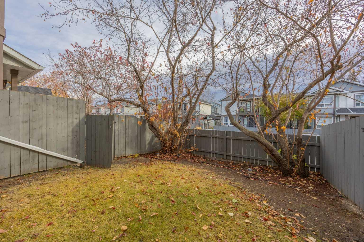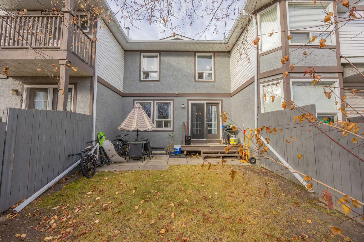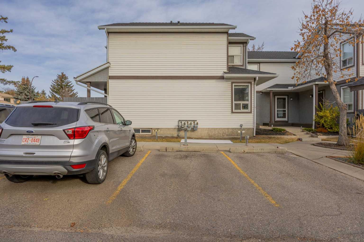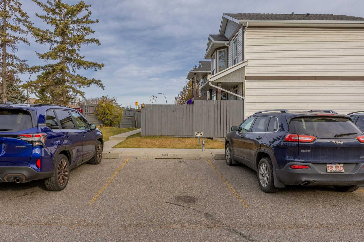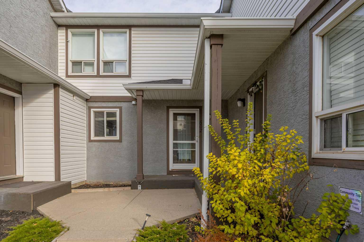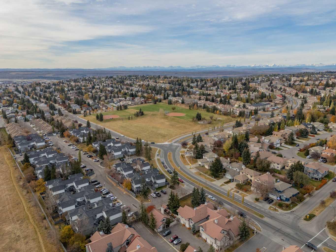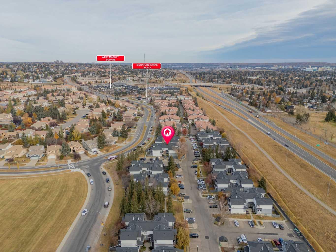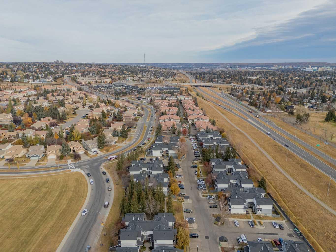502 Signal Hill Green SW, Calgary, Alberta
Condo For Sale in Calgary, Alberta
$384,900
-
CondoProperty Type
-
3Bedrooms
-
2Bath
-
2Garage
-
1,152Sq Ft
-
1990Year Built
Bright, inviting, and perfectly located, this 3-bedroom townhouse offers a comfortable, connected lifestyle on Calgary’s Westside. The main floor features engineered hardwood throughout and an open, functional layout that makes daily living easy. The kitchen and dining areas flow seamlessly together, featuring durable Arborite countertops, a timeless subway tile backsplash, ample cabinetry, and a sunny window above the sink—creating a cheerful space to cook and gather. Off the living room, French doors open to your private backyard with a small deck, patio, and grass area—ideal for morning coffee, summer barbecues, or simply relaxing outdoors. Upstairs, you’ll find three spacious bedrooms and a full bathroom, while a convenient half bath on the main floor adds everyday practicality. Two assigned parking stalls (#91 and #94) complete the home. Centrally located in Signal Hill, you’re close to shops, restaurants, schools, parks, and the LRT, with easy access to Sarcee, Stoney, and Glenmore Trails—making it simple to get downtown or head west to the mountains for the weekend.
| Street Address: | 502 Signal Hill Green SW |
| City: | Calgary |
| Province/State: | Alberta |
| Postal Code: | N/A |
| County/Parish: | Calgary |
| Subdivision: | Signal Hill |
| Country: | Canada |
| Latitude: | 51.03248024 |
| Longitude: | -114.16622499 |
| MLS® Number: | A2267482 |
| Price: | $384,900 |
| Property Area: | 1,152 Sq ft |
| Bedrooms: | 3 |
| Bathrooms Half: | 1 |
| Bathrooms Full: | 1 |
| Living Area: | 1,152 Sq ft |
| Building Area: | 0 Sq ft |
| Year Built: | 1990 |
| Listing Date: | Oct 29, 2025 |
| Garage Spaces: | 2 |
| Property Type: | Residential |
| Property Subtype: | Row/Townhouse |
| MLS Status: | Pending |
Additional Details
| Flooring: | N/A |
| Construction: | Stucco,Vinyl Siding,Wood Frame |
| Parking: | Assigned,Stall |
| Appliances: | Dishwasher,Electric Stove,Microwave Hood Fan,Refrigerator,Washer/Dryer,Window Coverings |
| Stories: | N/A |
| Zoning: | M-CG d44 |
| Fireplace: | N/A |
| Amenities: | Park,Playground,Schools Nearby,Shopping Nearby,Tennis Court(s),Walking/Bike Paths |
Utilities & Systems
| Heating: | Forced Air |
| Cooling: | None |
| Property Type | Residential |
| Building Type | Row/Townhouse |
| Square Footage | 1,152 sqft |
| Community Name | Signal Hill |
| Subdivision Name | Signal Hill |
| Title | Fee Simple |
| Land Size | Unknown |
| Built in | 1990 |
| Annual Property Taxes | Contact listing agent |
| Parking Type | Assigned |
| Time on MLS Listing | 97 days |
Bedrooms
| Above Grade | 3 |
Bathrooms
| Total | 2 |
| Partial | 1 |
Interior Features
| Appliances Included | Dishwasher, Electric Stove, Microwave Hood Fan, Refrigerator, Washer/Dryer, Window Coverings |
| Flooring | Hardwood, Tile |
Building Features
| Features | Breakfast Bar, French Door, Open Floorplan, Storage |
| Style | Attached |
| Construction Material | Stucco, Vinyl Siding, Wood Frame |
| Building Amenities | Park, Playground, Visitor Parking |
| Structures | Deck, Patio |
Heating & Cooling
| Cooling | None |
| Heating Type | Forced Air |
Exterior Features
| Exterior Finish | Stucco, Vinyl Siding, Wood Frame |
Neighbourhood Features
| Community Features | Park, Playground, Schools Nearby, Shopping Nearby, Tennis Court(s), Walking/Bike Paths |
| Pets Allowed | Yes |
| Amenities Nearby | Park, Playground, Schools Nearby, Shopping Nearby, Tennis Court(s), Walking/Bike Paths |
Maintenance or Condo Information
| Maintenance Fees | $429 Monthly |
| Maintenance Fees Include | Common Area Maintenance, Maintenance Grounds, Parking, Professional Management, Reserve Fund Contributions, Snow Removal |
Parking
| Parking Type | Assigned |
| Total Parking Spaces | 2 |
Interior Size
| Total Finished Area: | 1,152 sq ft |
| Total Finished Area (Metric): | 107.02 sq m |
| Main Level: | 575 sq ft |
| Upper Level: | 577 sq ft |
Room Count
| Bedrooms: | 3 |
| Bathrooms: | 2 |
| Full Bathrooms: | 1 |
| Half Bathrooms: | 1 |
| Rooms Above Grade: | 6 |
Lot Information
Legal
| Legal Description: | 9012336;56 |
| Title to Land: | Fee Simple |
- Breakfast Bar
- French Door
- Open Floorplan
- Storage
- Other
- Dishwasher
- Electric Stove
- Microwave Hood Fan
- Refrigerator
- Washer/Dryer
- Window Coverings
- Park
- Playground
- Visitor Parking
- Full
- Schools Nearby
- Shopping Nearby
- Tennis Court(s)
- Walking/Bike Paths
- Stucco
- Vinyl Siding
- Wood Frame
- Poured Concrete
- Back Yard
- Lawn
- Assigned
- Stall
- Deck
- Patio
Floor plan information is not available for this property.
Monthly Payment Breakdown
Loading Walk Score...
What's Nearby?
Powered by Yelp
