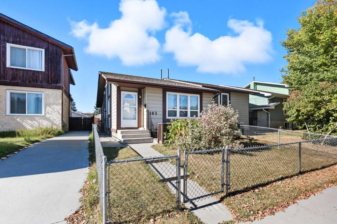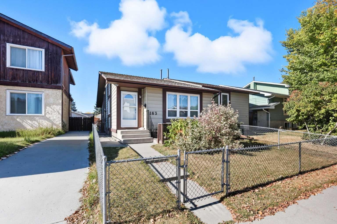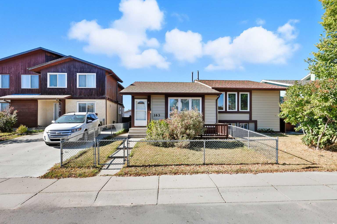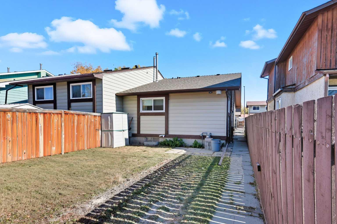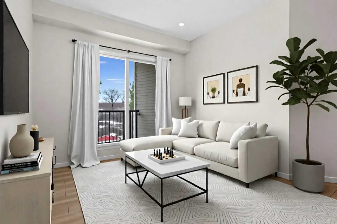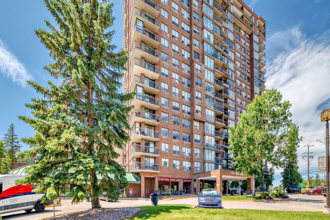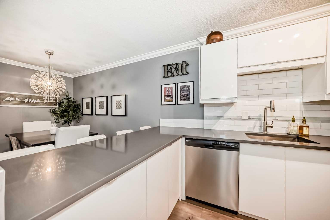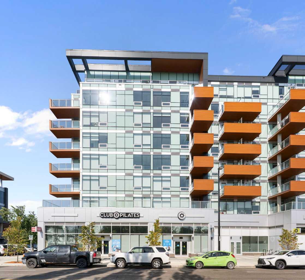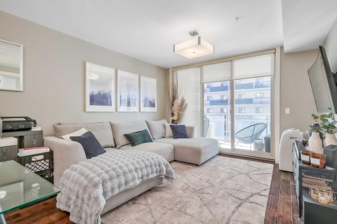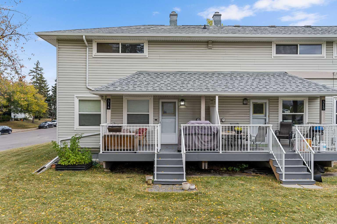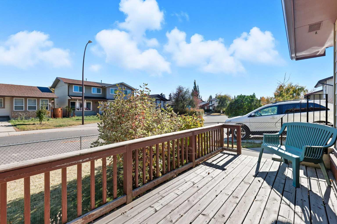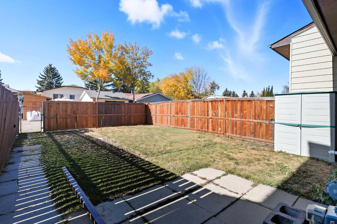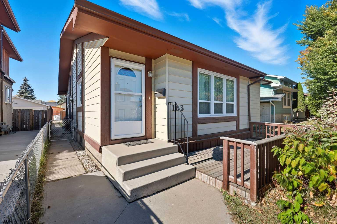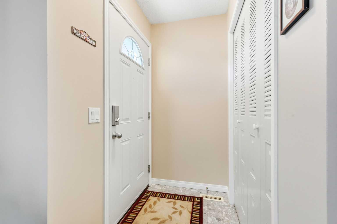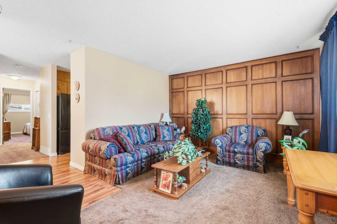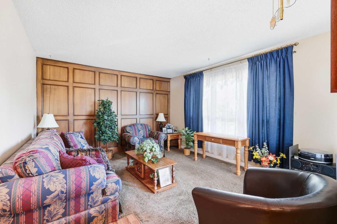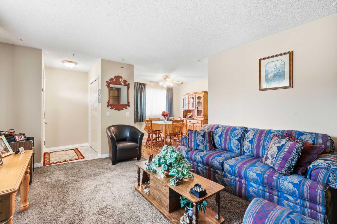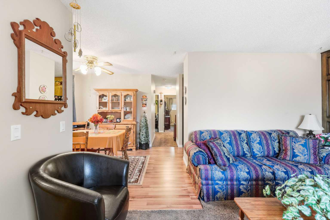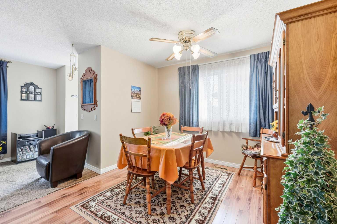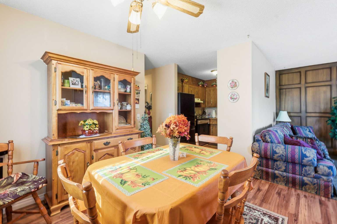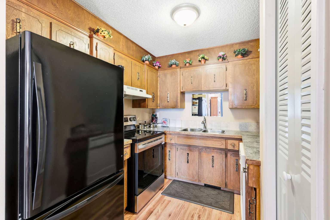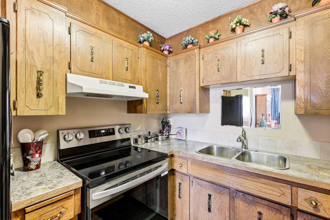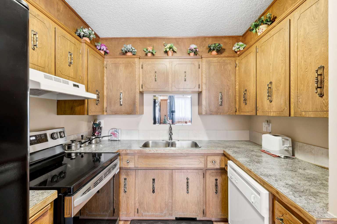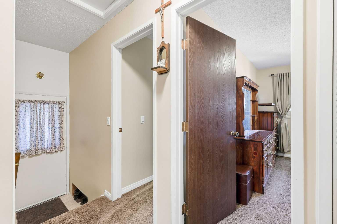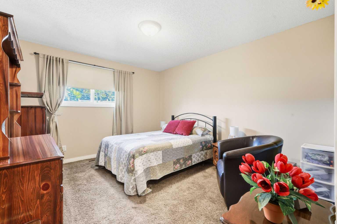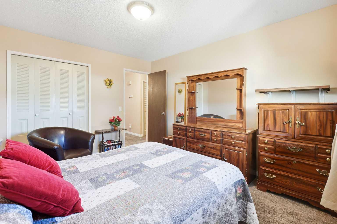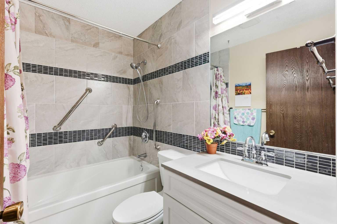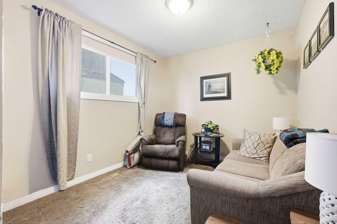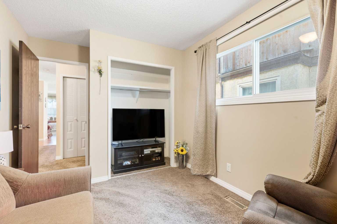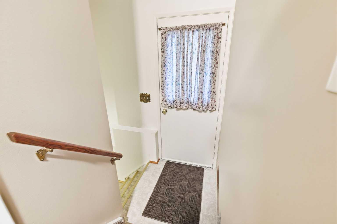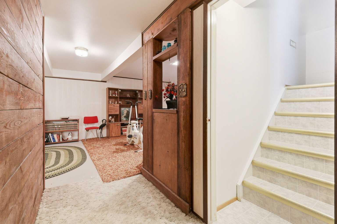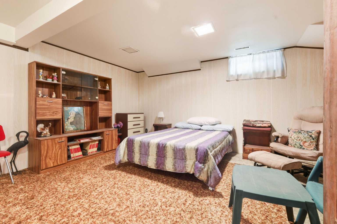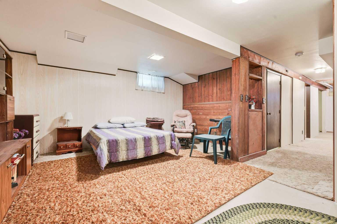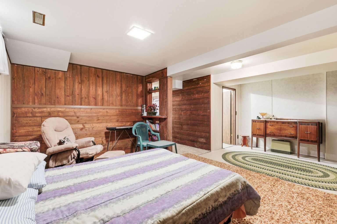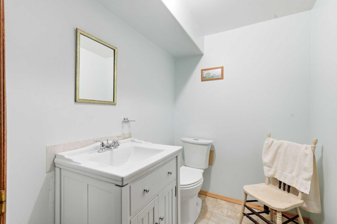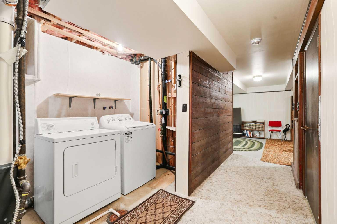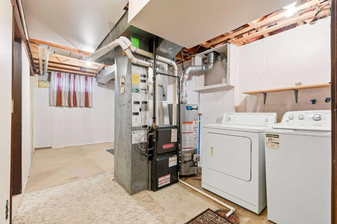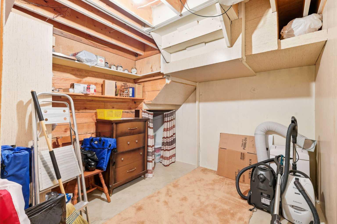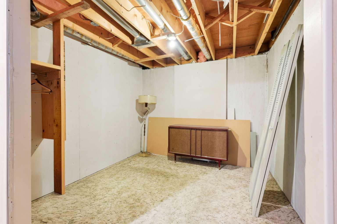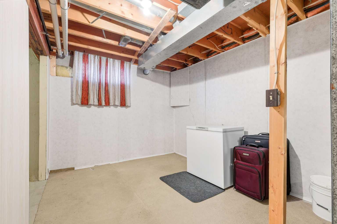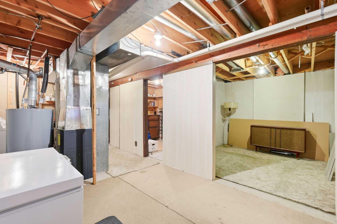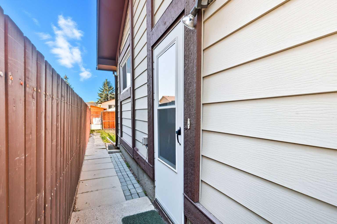163 Whitewood Place NE, Calgary, Alberta
Residential For Sale in Calgary, Alberta
$429,900
-
ResidentialProperty Type
-
2Bedrooms
-
1Bath
-
0Garage
-
888Sq Ft
-
1978Year Built
Awesome location on a keyhole cul-de-sac with local traffic only! Original owner of this well kept family home! Close to all amenities including schools, public transit and shopping. Updates include a newer furnace, hot water tank and both bathrooms were nicely refinished! Basement is mostly done with a good size family room and a half bath. The yard is fully fenced and there is a nice little deck out front to enjoy a morning beverage or cool off on those hot summer evenings. Call your favorite realtor to view and make this fine home your own for many years to enjoy! Possession can be somewhat flexible.
| Street Address: | 163 Whitewood Place NE |
| City: | Calgary |
| Province/State: | Alberta |
| Postal Code: | N/A |
| County/Parish: | Calgary |
| Subdivision: | Whitehorn |
| Country: | Canada |
| Latitude: | 51.09314505 |
| Longitude: | -113.96480076 |
| MLS® Number: | A2263942 |
| Price: | $429,900 |
| Property Area: | 888 Sq ft |
| Bedrooms: | 2 |
| Bathrooms Half: | 0 |
| Bathrooms Full: | 1 |
| Living Area: | 888 Sq ft |
| Building Area: | 0 Sq ft |
| Year Built: | 1978 |
| Listing Date: | Oct 11, 2025 |
| Garage Spaces: | 0 |
| Property Type: | Residential |
| Property Subtype: | Semi Detached (Half Duplex) |
| MLS Status: | Active |
Additional Details
| Flooring: | N/A |
| Construction: | Wood Frame |
| Parking: | Off Street |
| Appliances: | Dishwasher,Electric Oven,Range Hood,Refrigerator,Washer/Dryer |
| Stories: | N/A |
| Zoning: | R-CG |
| Fireplace: | N/A |
| Amenities: | Playground,Schools Nearby,Shopping Nearby |
Utilities & Systems
| Heating: | Central,Natural Gas |
| Cooling: | None |
| Property Type | Residential |
| Building Type | Semi Detached (Half Duplex) |
| Square Footage | 888 sqft |
| Community Name | Whitehorn |
| Subdivision Name | Whitehorn |
| Title | Fee Simple |
| Land Size | 2,497 sqft |
| Built in | 1978 |
| Annual Property Taxes | Contact listing agent |
| Parking Type | Off Street |
Bedrooms
| Above Grade | 2 |
Bathrooms
| Total | 1 |
| Partial | 0 |
Interior Features
| Appliances Included | Dishwasher, Electric Oven, Range Hood, Refrigerator, Washer/Dryer |
| Flooring | Carpet, Linoleum |
Building Features
| Features | Ceiling Fan(s) |
| Construction Material | Wood Frame |
| Structures | Deck |
Heating & Cooling
| Cooling | None |
| Heating Type | Central, Natural Gas |
Exterior Features
| Exterior Finish | Wood Frame |
Neighbourhood Features
| Community Features | Playground, Schools Nearby, Shopping Nearby |
| Amenities Nearby | Playground, Schools Nearby, Shopping Nearby |
Parking
| Parking Type | Off Street |
| Total Parking Spaces | 2 |
Interior Size
| Total Finished Area: | 888 sq ft |
| Total Finished Area (Metric): | 82.49 sq m |
| Main Level: | 888 sq ft |
| Below Grade: | 803 sq ft |
Room Count
| Bedrooms: | 2 |
| Bathrooms: | 1 |
| Full Bathrooms: | 1 |
| Rooms Above Grade: | 4 |
Lot Information
| Lot Size: | 2,497 sq ft |
| Lot Size (Acres): | 0.06 acres |
| Frontage: | 25 ft |
Legal
| Legal Description: | 7611187;24;111 |
| Title to Land: | Fee Simple |
- Ceiling Fan(s)
- Private Yard
- Dishwasher
- Electric Oven
- Range Hood
- Refrigerator
- Washer/Dryer
- Full
- Partially Finished
- Playground
- Schools Nearby
- Shopping Nearby
- Wood Frame
- Poured Concrete
- Back Lane
- Off Street
- Deck
Floor plan information is not available for this property.
Monthly Payment Breakdown
Loading Walk Score...
What's Nearby?
Powered by Yelp
